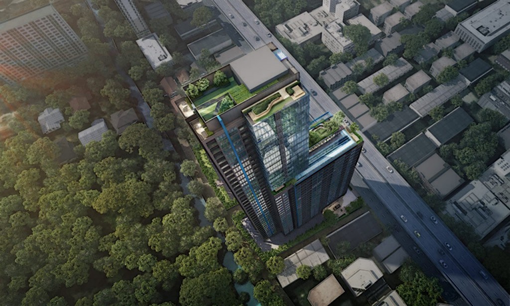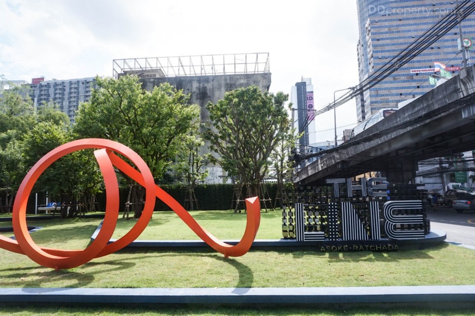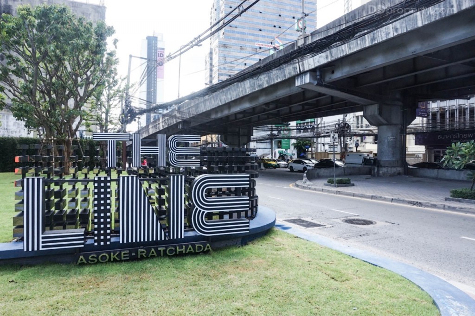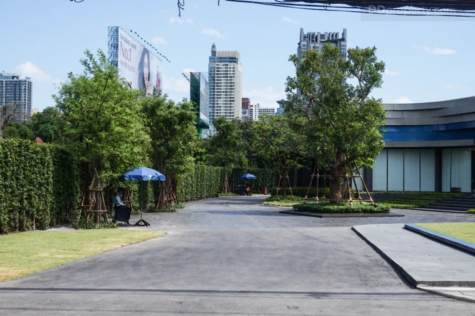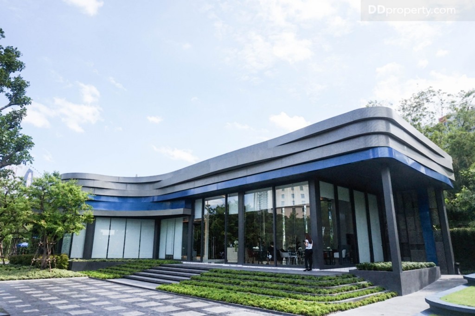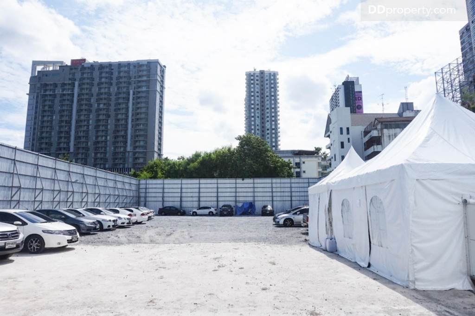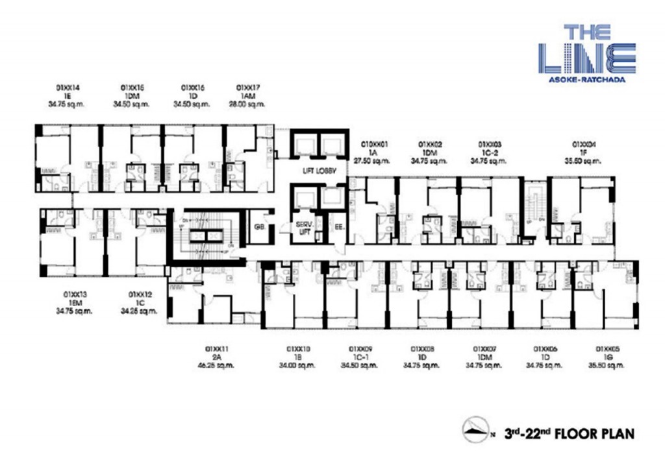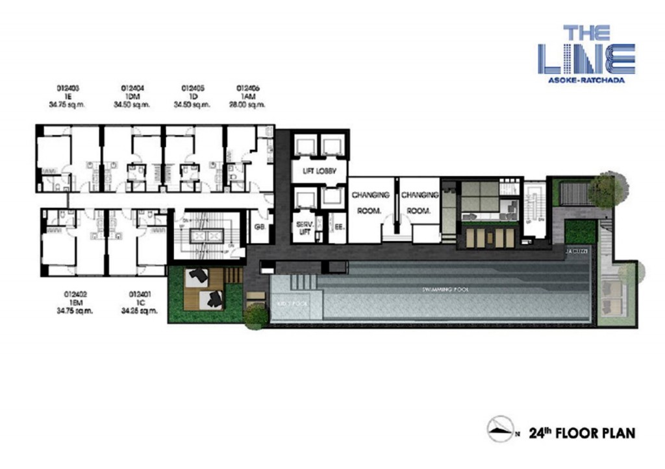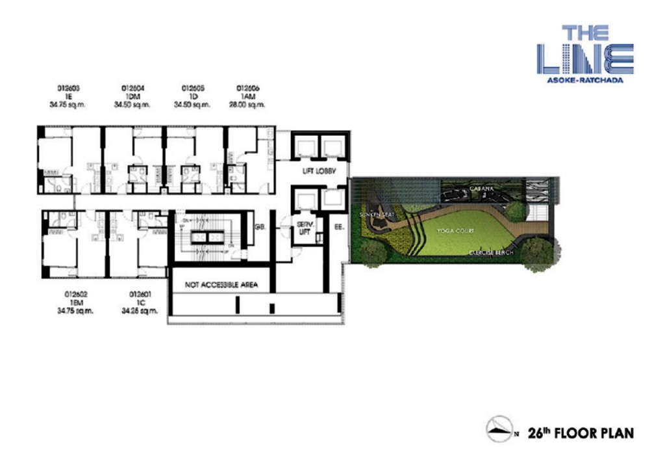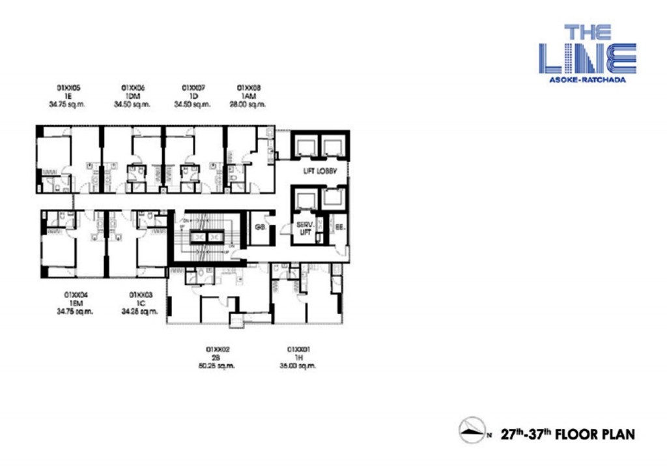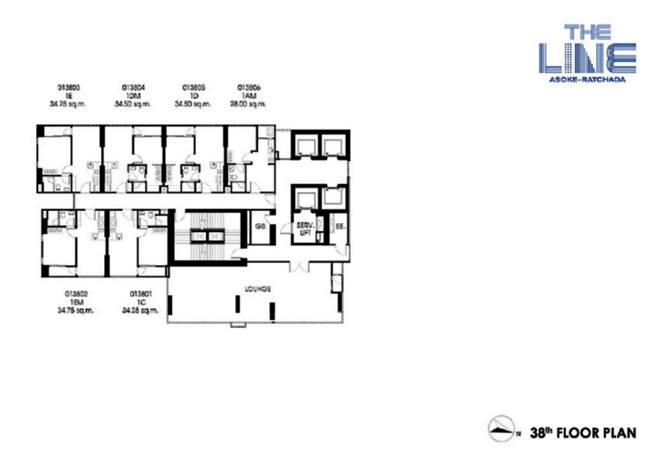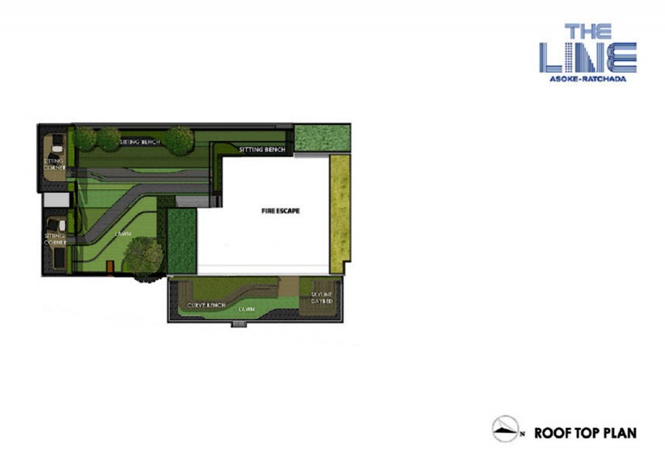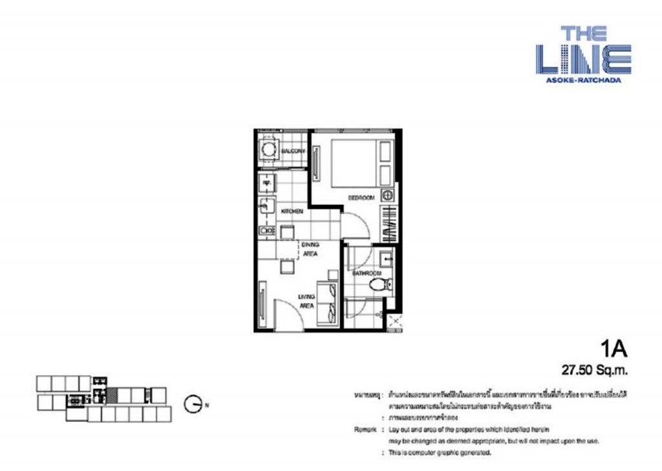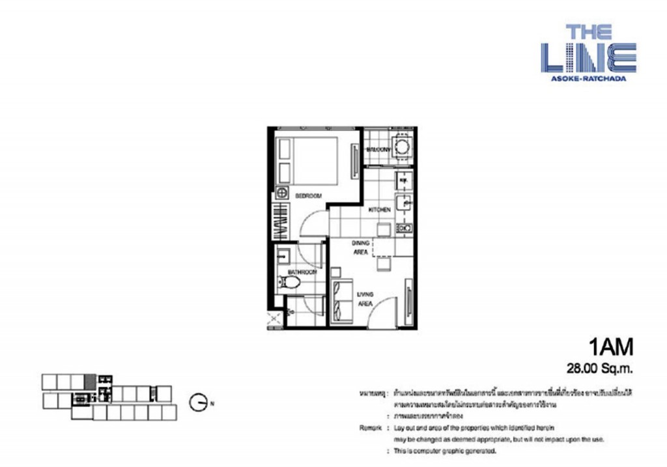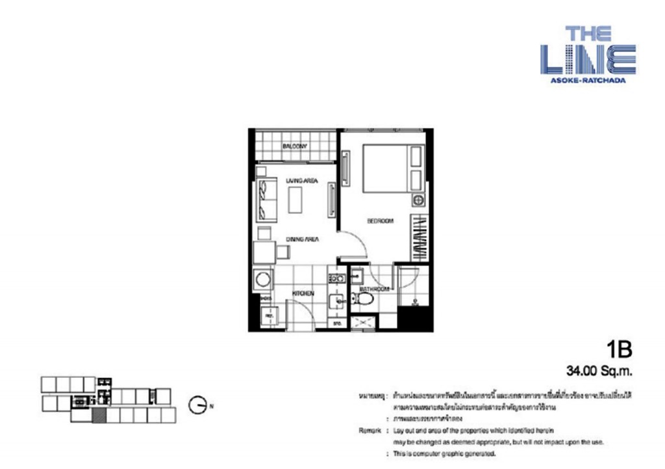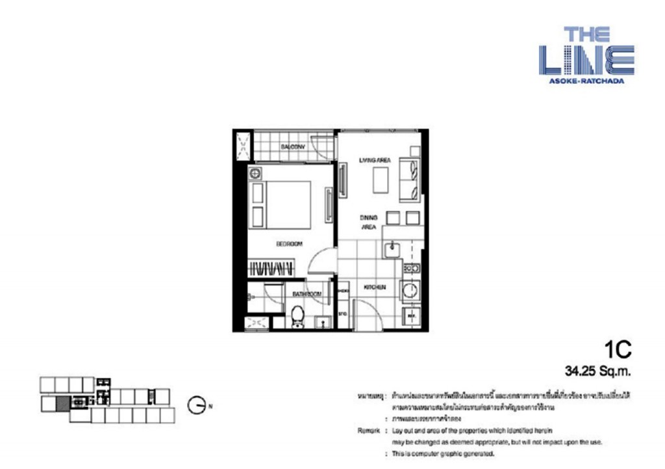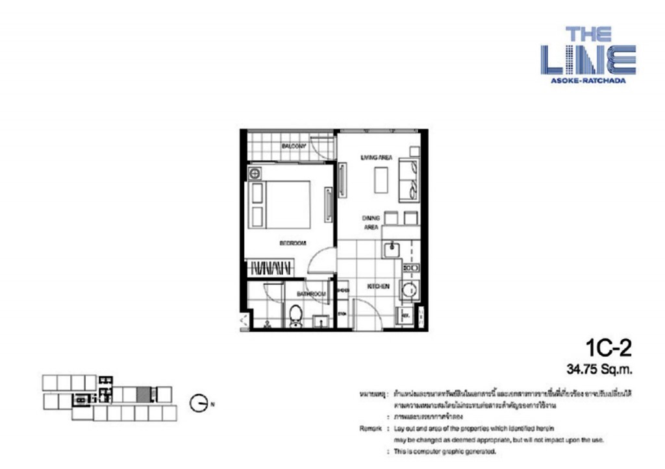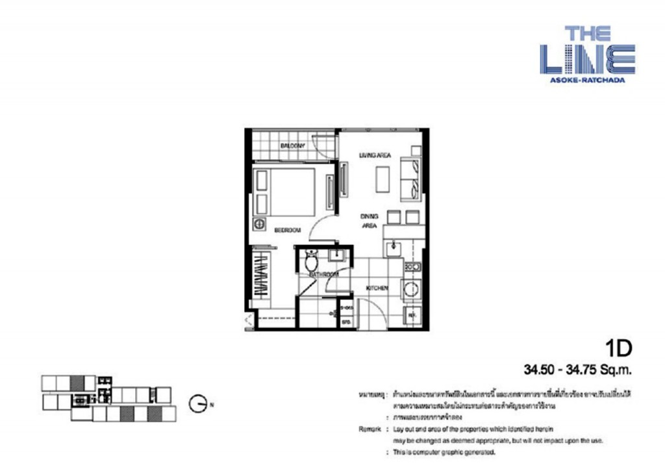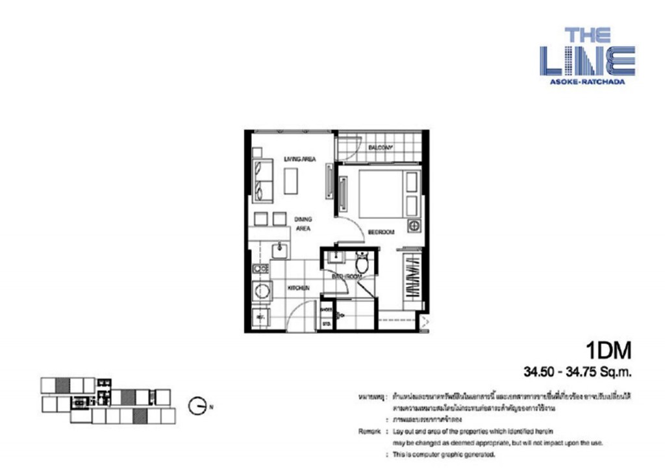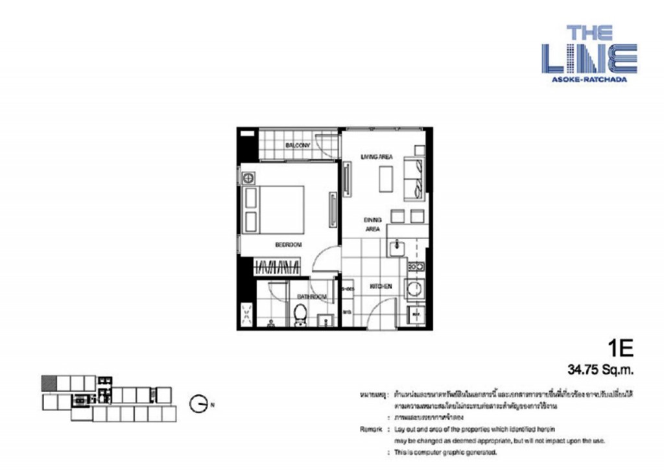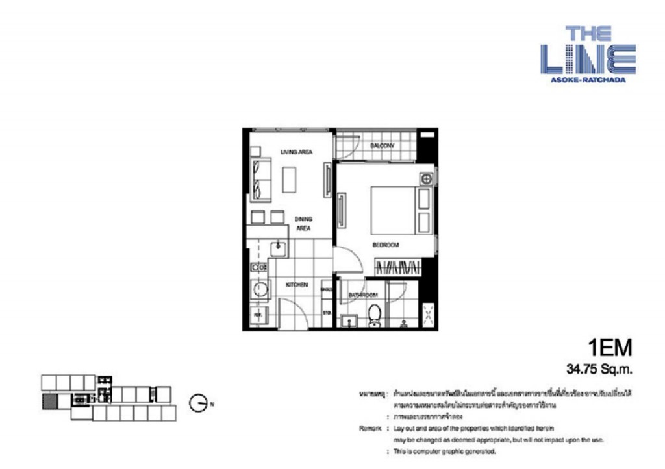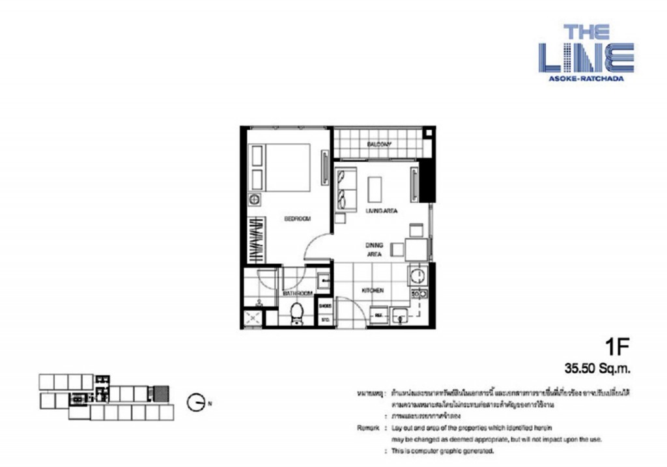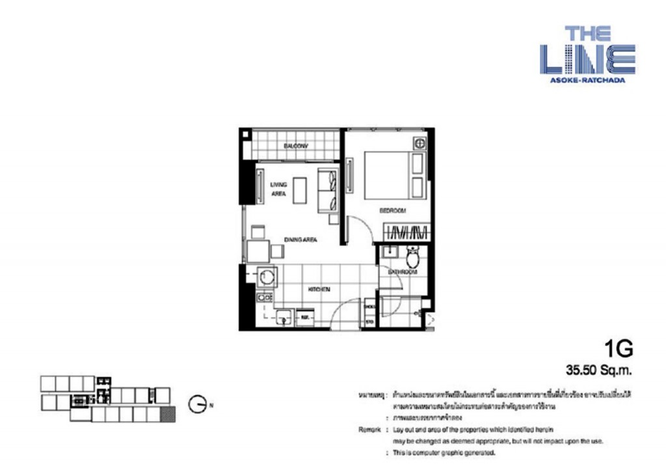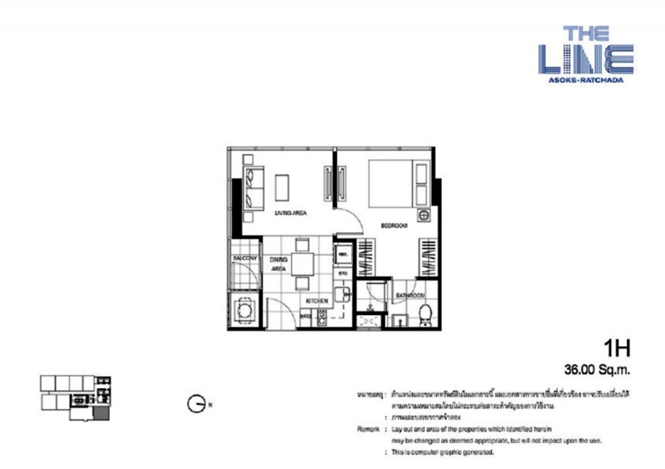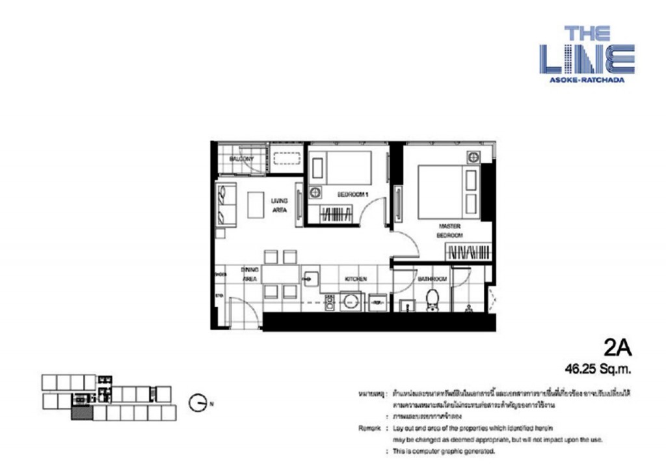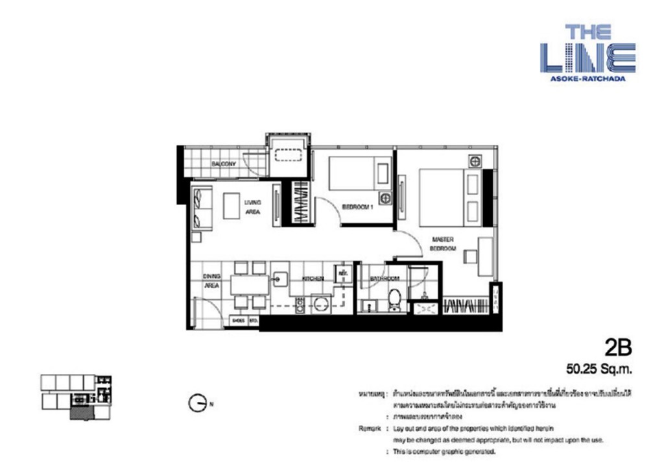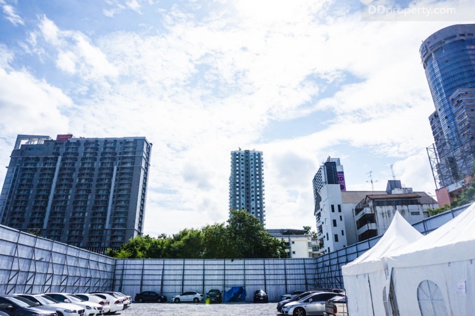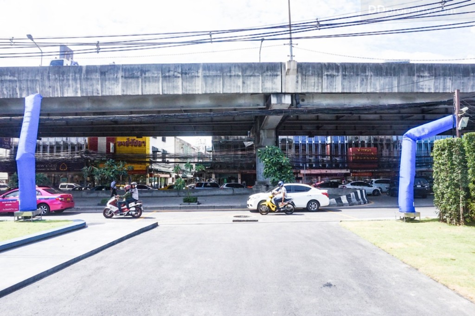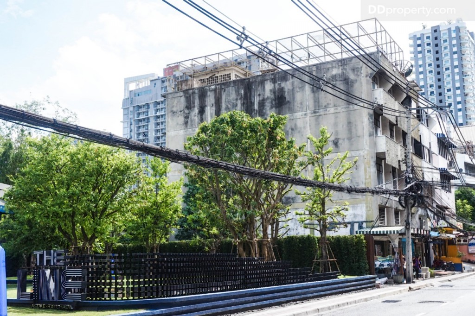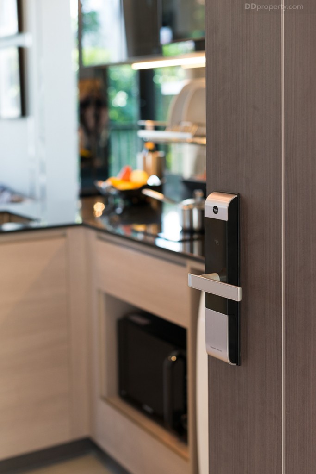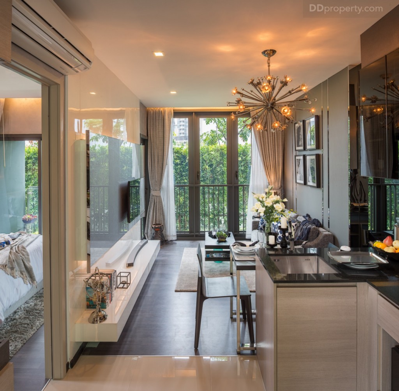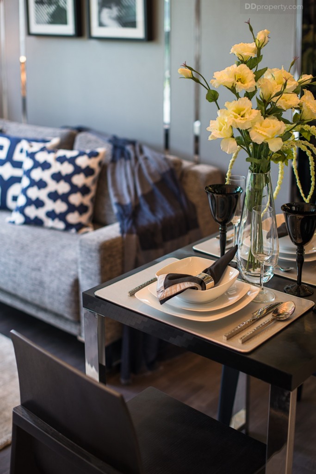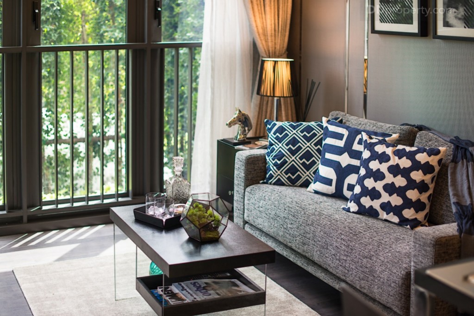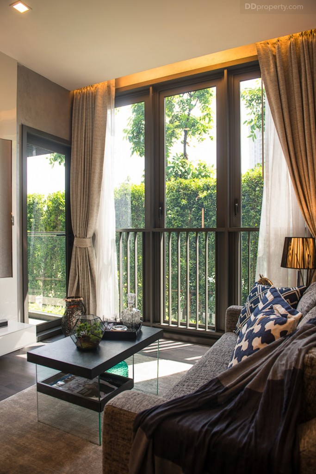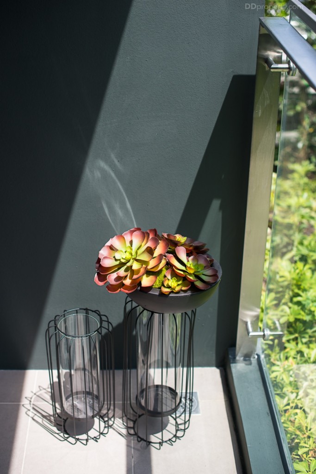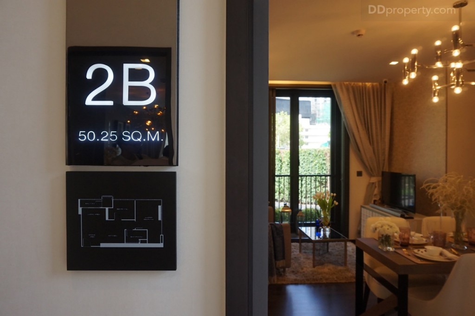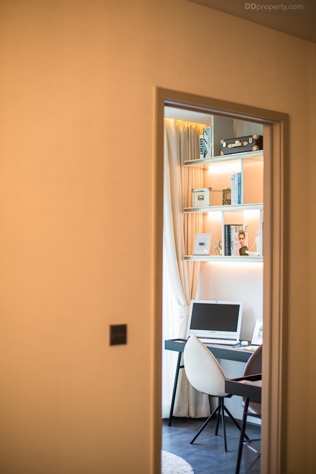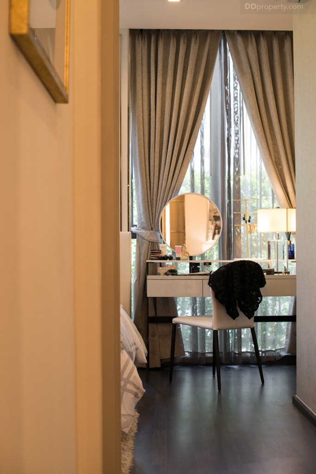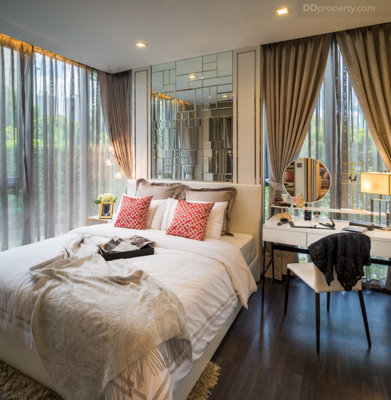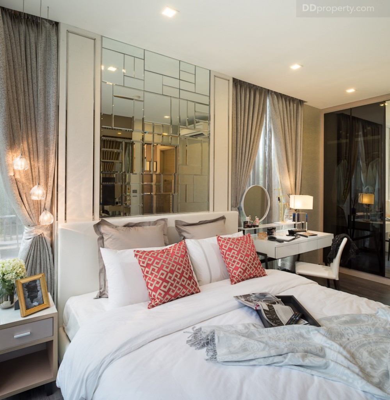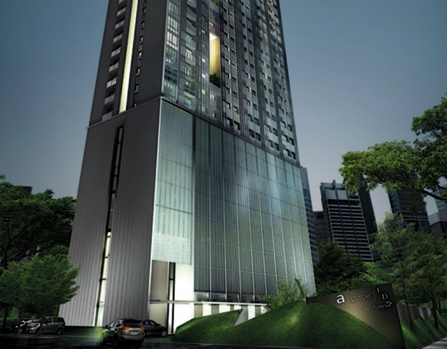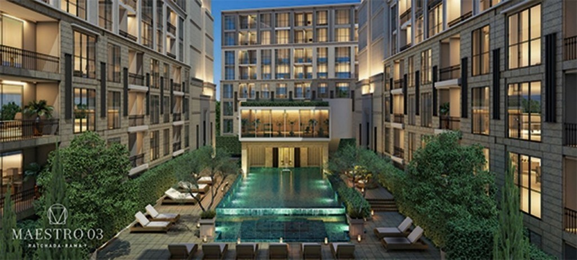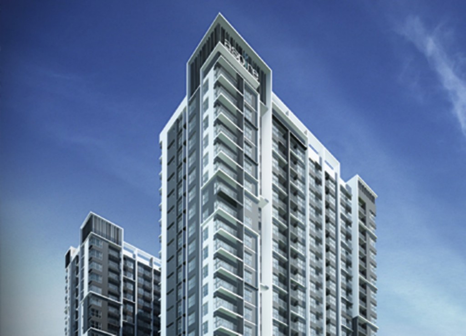CARAPACE Hua Hin-Khao Tao one of the interesting projects which is not far from Hua Hin. It is located at Khao Tao beach near Petchkasem road. There are many room types available. The space varies between 26 to 43.53 square meters. Full facilities access in the common area whether it be the Grand Lobby, All Day Dining, Fitness, Swimming Pool, Water park, Beach Club. The price starts from THB3.5 million.
“Location is Everything,” the motto that demonstrates the success of BTS and Sansiri who collaborates to launch sophisticated high-rise condominiums with the proximity of public transits to deliver great convenience for residents, in the series “THE LINE.” This year, they have launched “THE LINE Asoke-Ratchada,” the fourth one of the series which situated 300 metres away from MRT Phra Ram 9, coming with the starting price at 3.99 MB, or 168,000 baht/Sq.m. in average, for the unit size 27.5 Sq.m. It’s the retreat that will enable every part of your life to be smoothly interconnected, with the concept of “Balance is Everything.”
(Reviewed: 14 June 2016)
Project Name: THE LINE Asoke – Ratchada
Developer: BTS Sansiri Holding Nine Limited
Address: Rama IX Junction, 300 m. from MRT Phra Ram 9
Website: http://www.sansiri.com/
Call: 1685
Project Area: 2.5 Rai
Project Type: 38-storey condominium with 473 units, and 9-storey parking building with one basement floor
Target market: Median to high-end consumers
Construction Progress: Begins 1 November 2016
Expected Completion: Early 2018
Elevator: 3 passenger elevatorsm, 1 service elevator, and 2 elevators in parking building
Pre-Sales: 25-26 June 2016
SInking Fund: 600 Baht/Sq.m.
Maintenance Fees: 70 Baht/Sq.m.
Parking: 48% of units
Starting Price: 3.99 MB
Average Price/Sq.m.: 168,000 Baht/Sq.m.
Unit Type
1-bedroom 1-bathroom size 27.50 – 28.00 Sq.m., 59 units
1-bedroom 1-bathroom size 34.00 – 36.00 Sq.m., 389 units
2-bedroom 1-bathroom size 46.25 – 50.25 Sq.m., 32 units
Project Details
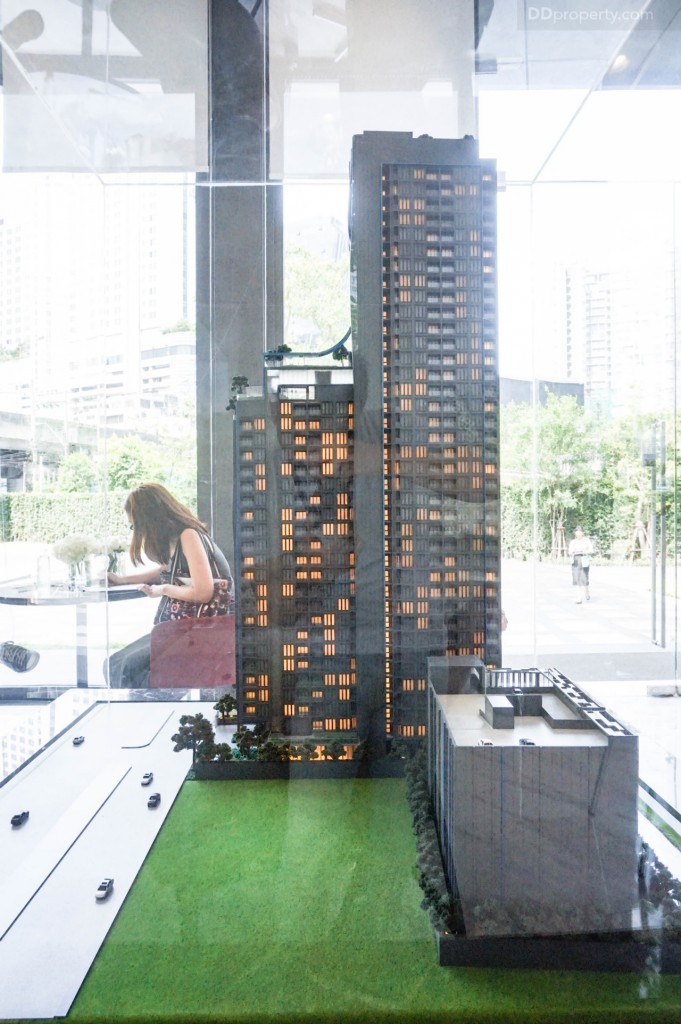
Model of the project with the scale 1:125, comprising 38-storey residential building and 9-storey parking building which has one basement floor
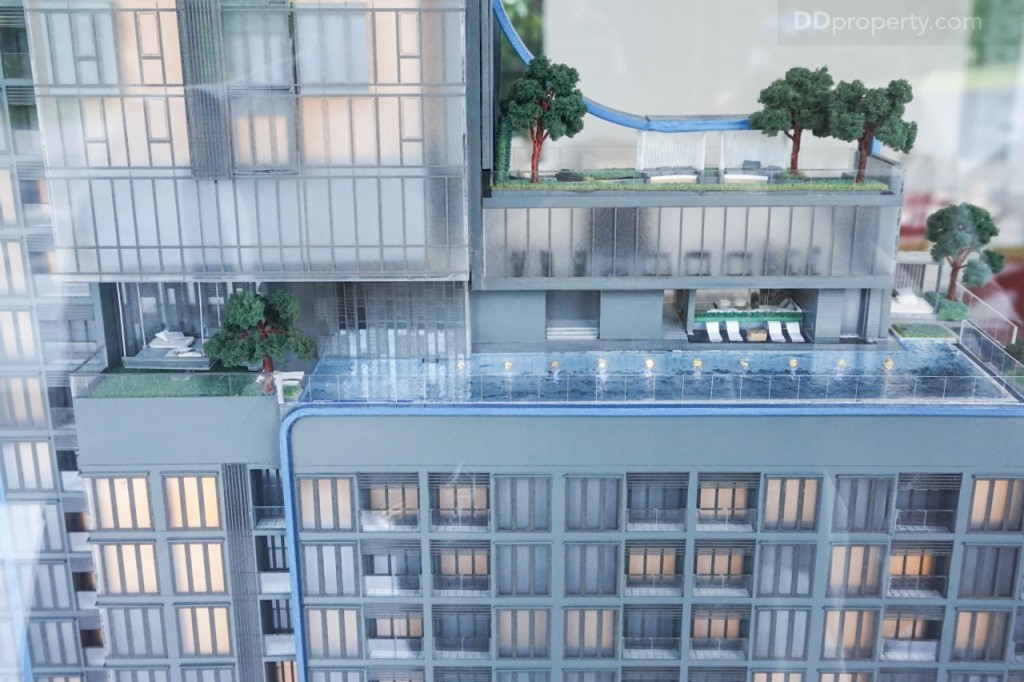
Most facilities are located on 23-26 FL. comprising swimming pool, fitness, steam rooms, laundry room, etc.
THE LINE Asoke-Ratchada expresses the sense powerfulness and modernism through the blue tone of the architectural design, standing majestically in the new CBD of Bangkok. The facilities provided are certain to give you impressions, such as the double-volume lobby, chilling zone with outside views to cherish, salt-water swimming pool and fitness, rooftop garden with broad vista of Asoke, etc. Most unit types are in the sizes 34-36 Sq.m., aimed to accommodate median to high-end consumers.
Master Plan
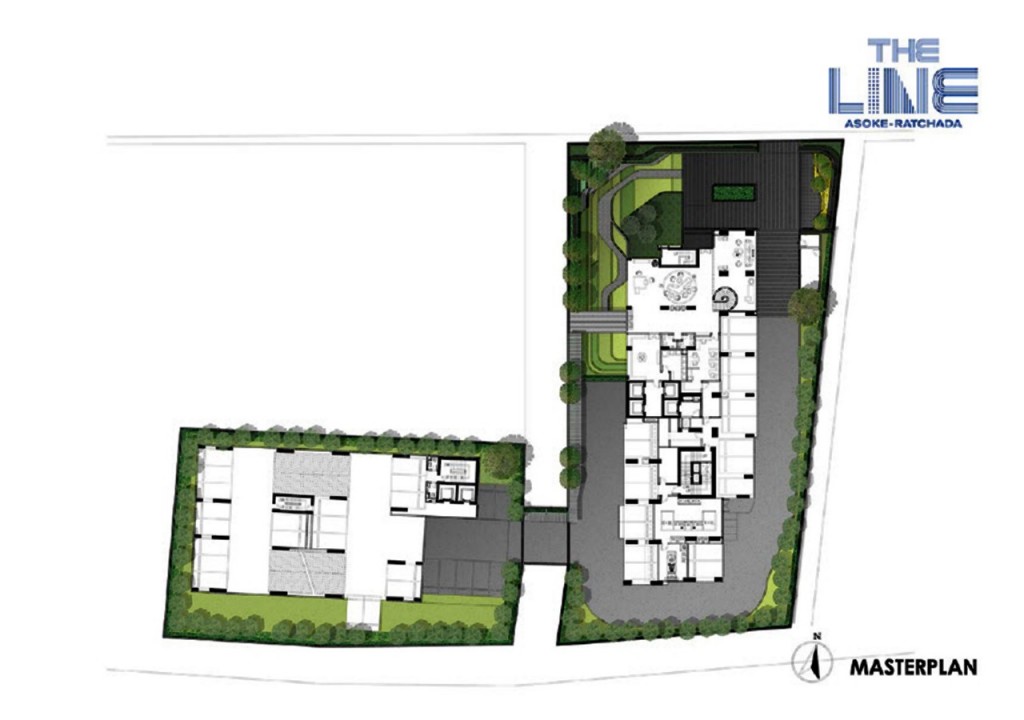
The left is the parking building which has a path connected to the lobby area of residential building. There are 2 elevators in the parking building, 3 passenger and 1 service elevators in residential building
Floor Plan
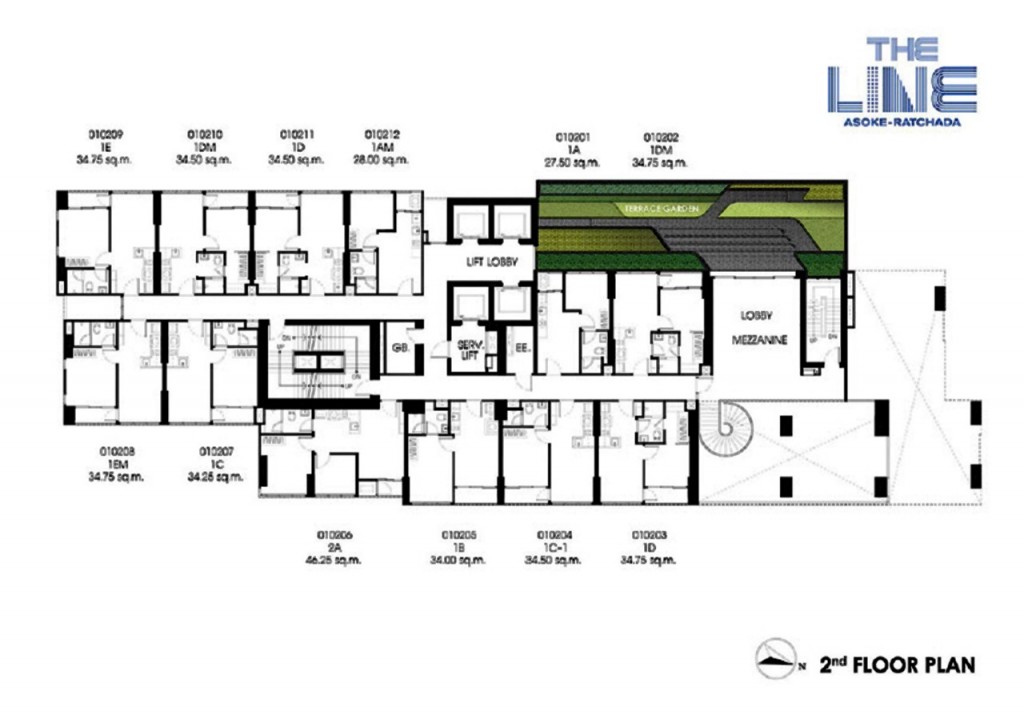
The second floor comprises mostly of 1-bedroom unit with the size of 34-36 Sq.m. The floor also has a Terrace Garden where you can enjoy a clear view on this side and spot the G Land Tower as well
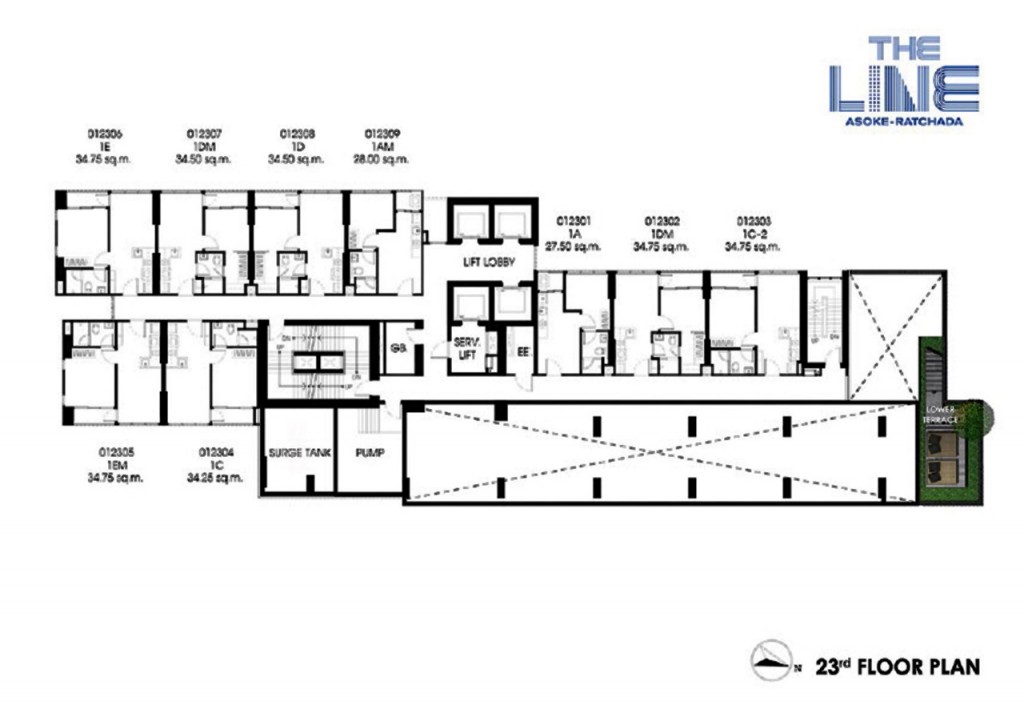
The 23rd floor has a Lower Terrace, a moderate-size relaxing area where residents will have the view in the north with a few high-rise buildings
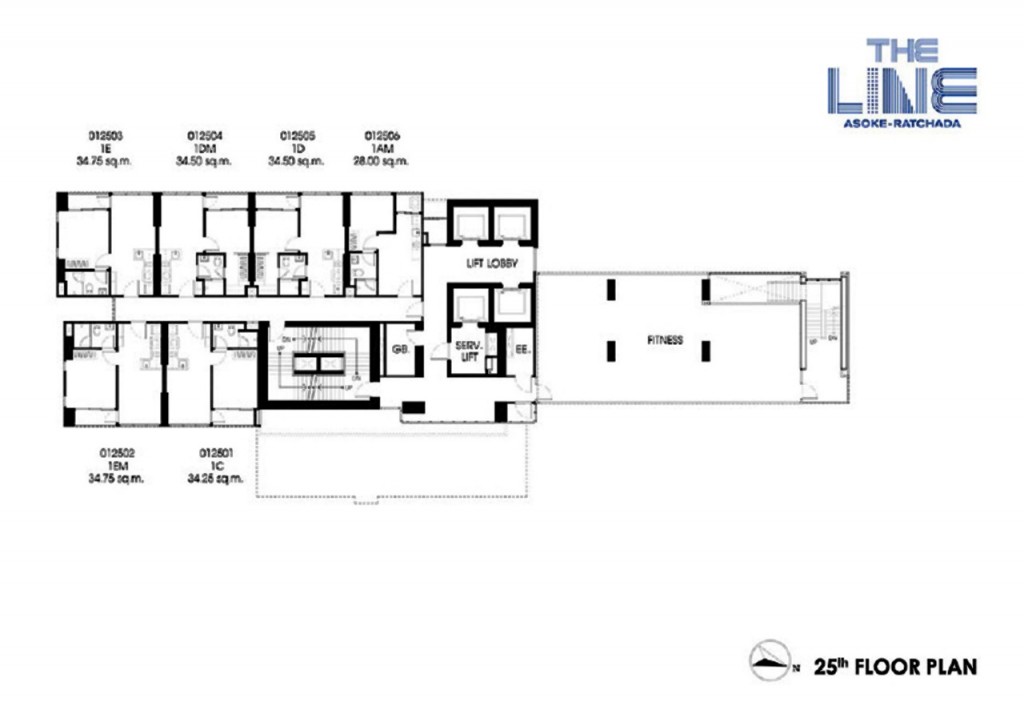
The 25th floor has residential units and fitness where residents can enjoy overlooking the swimming pool and the scenic city
Unit Layout
Surroundings of the project
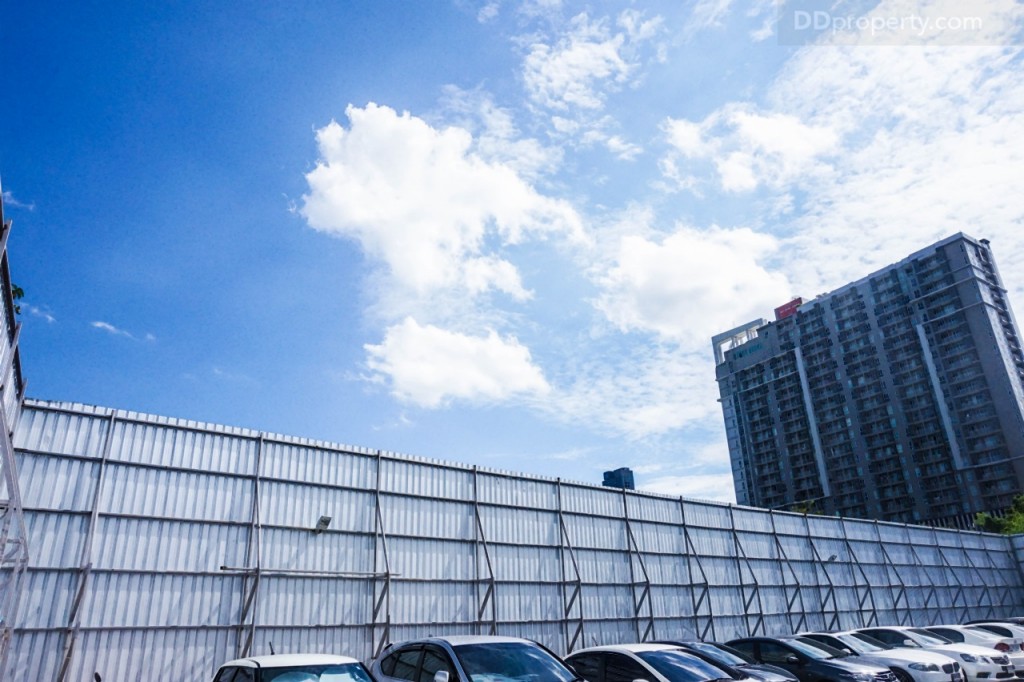
West: this side has the clearest view where residents on the upper floors will have the view over Rama IX Junction
Facilities
Double Volume Lobby
Gardens and recreational areas
Salt-water swimming pool, Jacuzzi and kids pool
Fully equipped fitness
Steam Rooms
Chilling zone
Laundry area
Rooftop garden
Wi-Fi at lobby, fitness and library
24-hour security guards
CCTV
Parking
Specifications
Flooring: 12 mm. laminate flooring in bedroom and living area, 60×60 cm. ceramic tiles in kitchen and bathroom, 30×30 cm. ceramic tiles in the balcony
Wall: Plastered wall painted in colours, mirrored wall in the kitchen area, ceramic wall in the bathroom
Ceiling Height: 2.7 m.
Air-Conditioning: Wall Type in living room and bedrooms
Bathroom Sanitary: Cotto
Kitchen Set: MEX
Show unit review
Type 1E: 1-bedroom 1-bathroom 34.75 Sq.m.
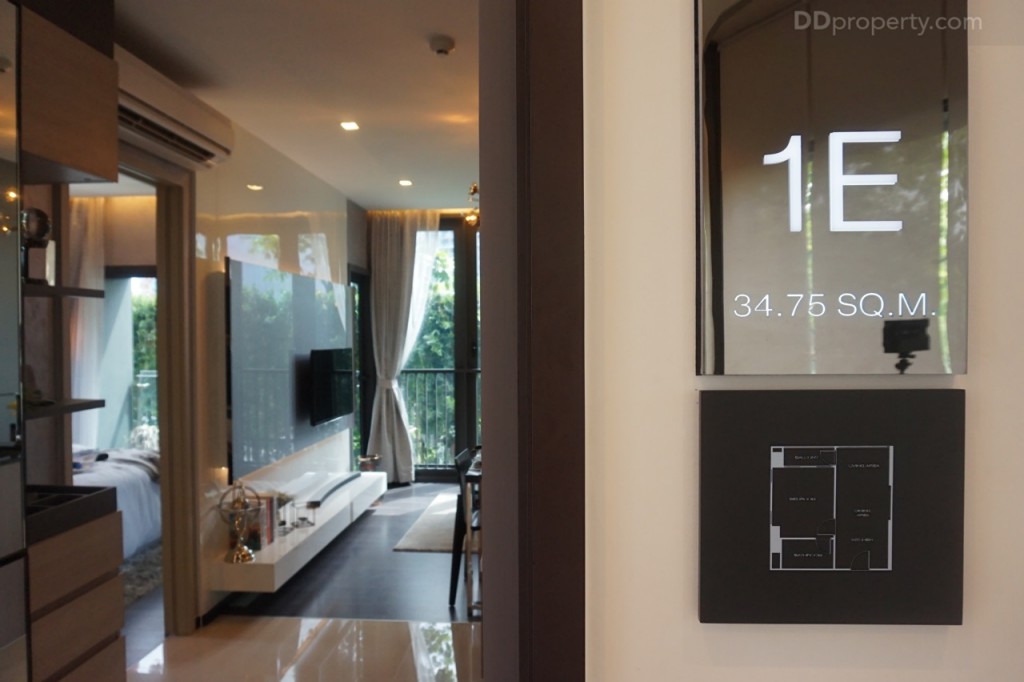
The floor plan of this unit comprises of kitchen, dining area, living area, bathroom, and balcony next to the bedroom
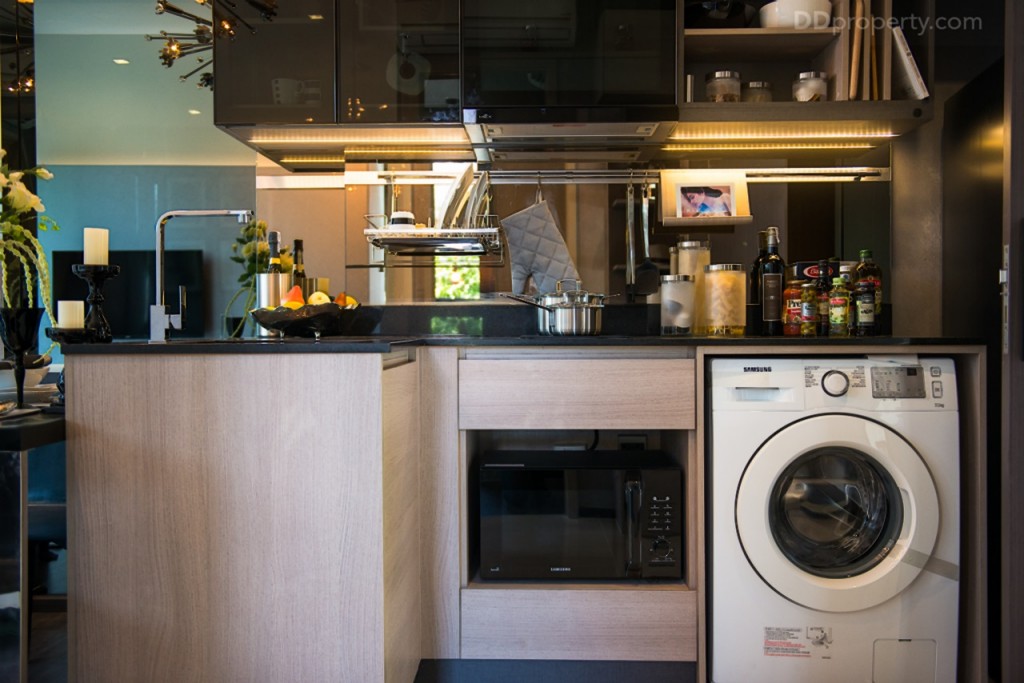
The countertops is in L-Shape and has hob and hood from Mex aside the sink. There are cabinets above to keep cooking materials, and spaces below to place a microwave and a front-load washer. The wall above the countertops is designed with mirror as shown in the picture
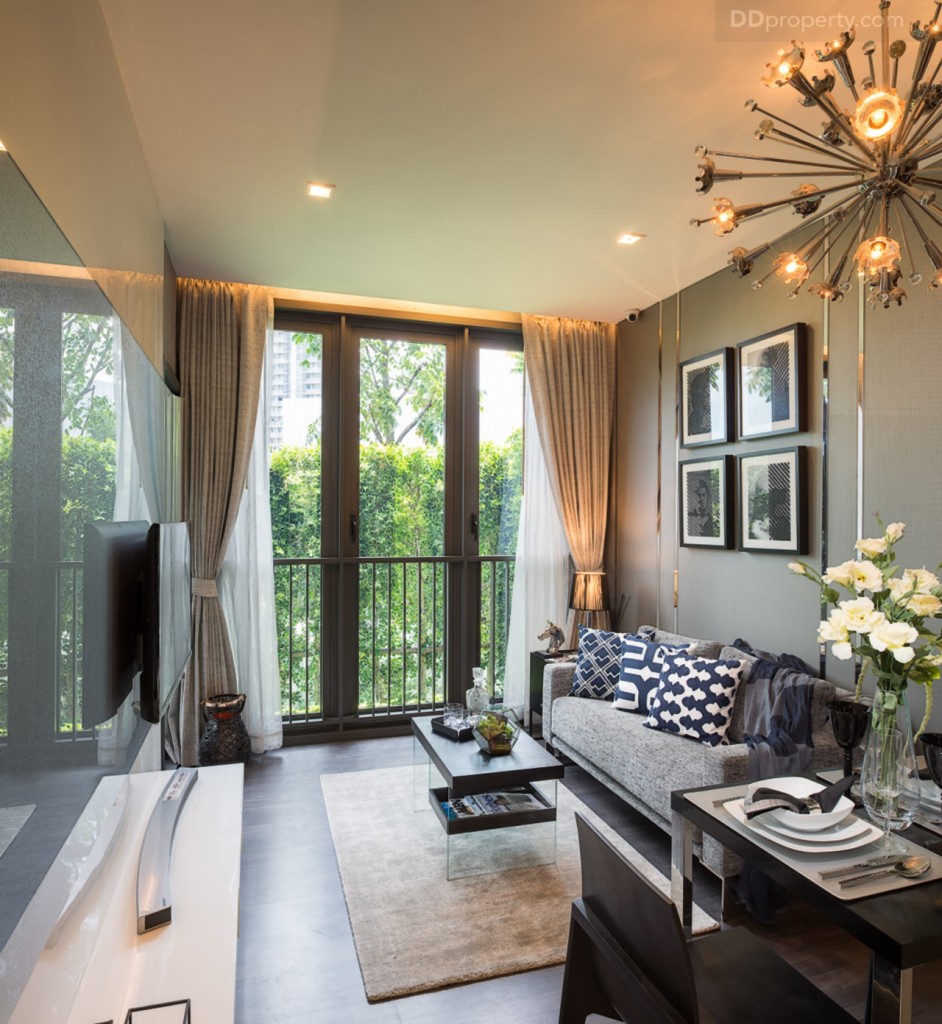
There’s sliding doors on the side of the living area where you can slide open for natural winds, and there’s a safety rail built inside the room. The show unit has built a TV on the wall to save up the space; you can buy a TV size of 65″ and set up on the wall similar to the example
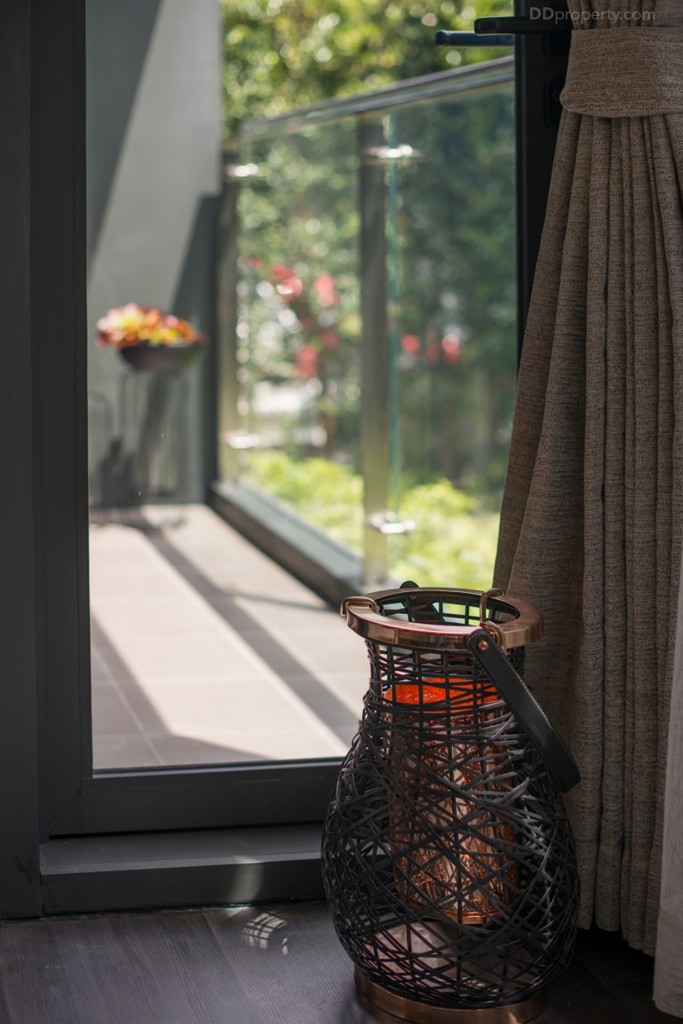
The balcony is 1 m. wide and the length is equal to the size of bedroom. The rail is made with premium material of laminate glass, all framed with stainless steel
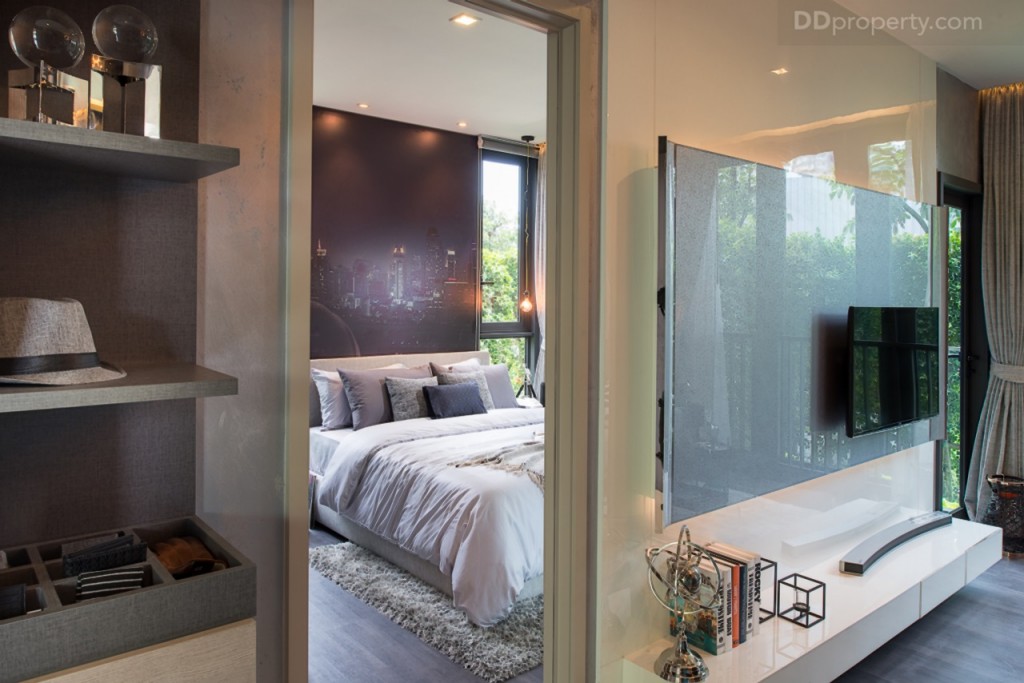
There’s a shelf and shoes cabinet on the opposite side of kitchen. Nearby is the entrance to the bedroom where the actual unit comes with a door
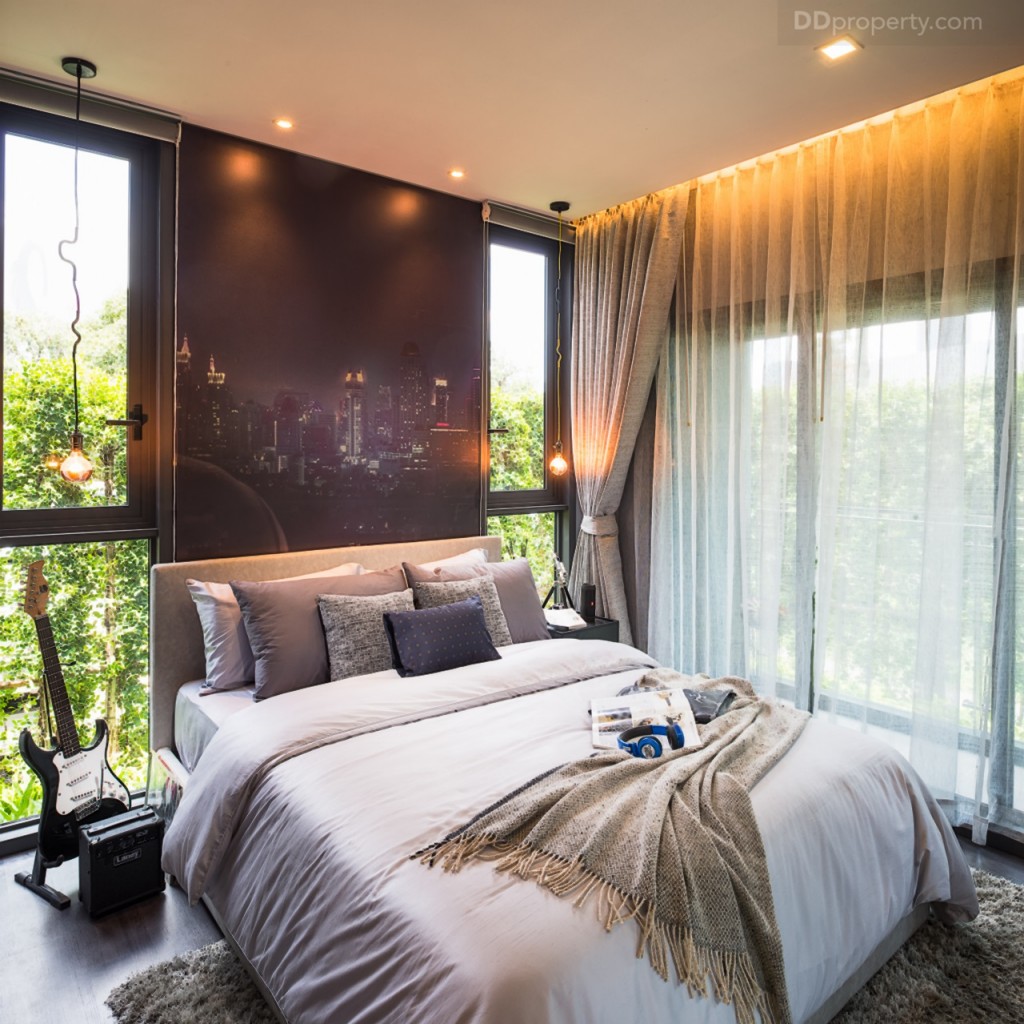
The bedroom has a sliding door to the balcony and two awning windows on both sides above the headboard. The suitable bed is a king-size one, or if you opt to place two 3.5ft beds instead, that would be compatible too
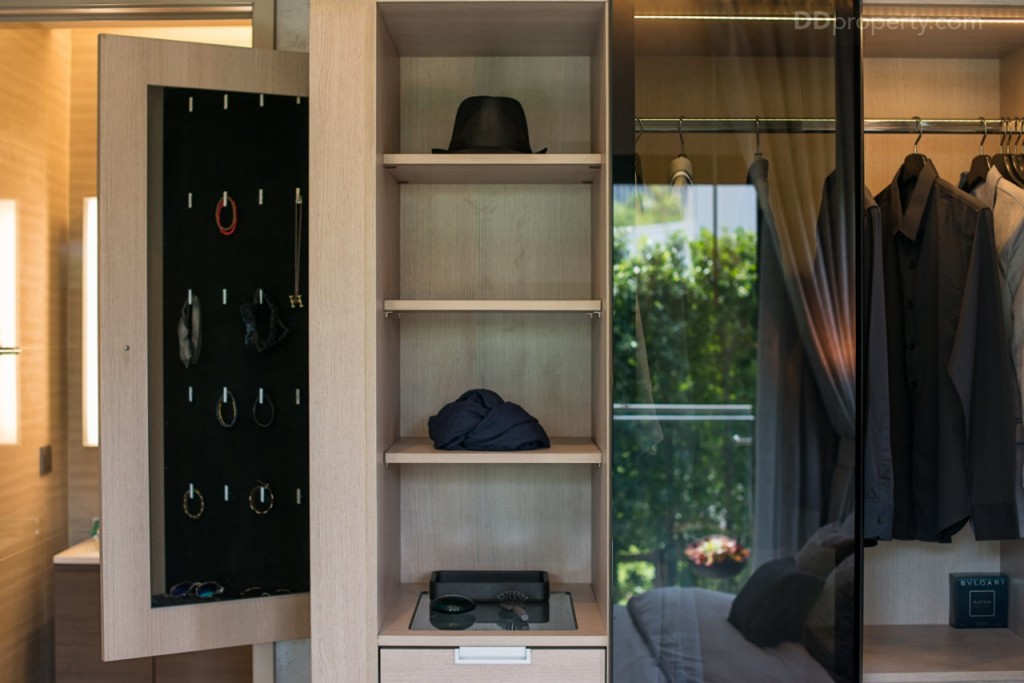
The closet provided is exclusively designed by Sansiri, offers accessories hangers, shelf, storage and the clothing part which can be opened with sliding door, saving up more space instead of general closet doors.
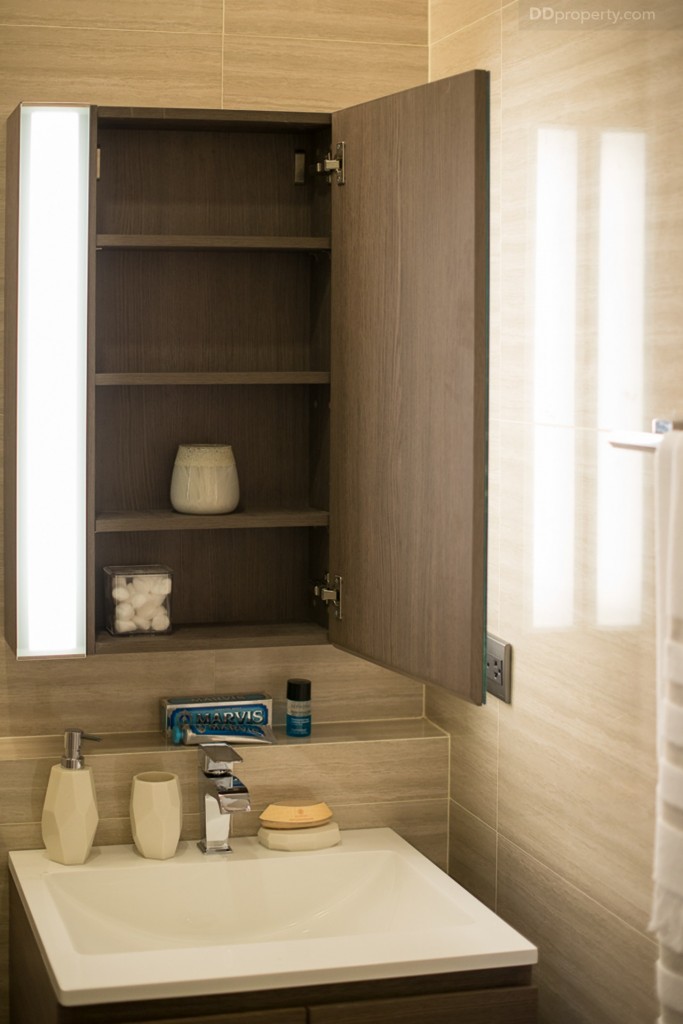
Bathroom is on the left of the closet. There’s cabinet with mirror on the surface. The faucet can function to mix cold and warm water. The plug on the side is provided but you might want to buy the cover for the safety. There’s a transparent partition for the shower area
Type 2B: 2-bedroom 1-bathroom 50.25 Sq.m.
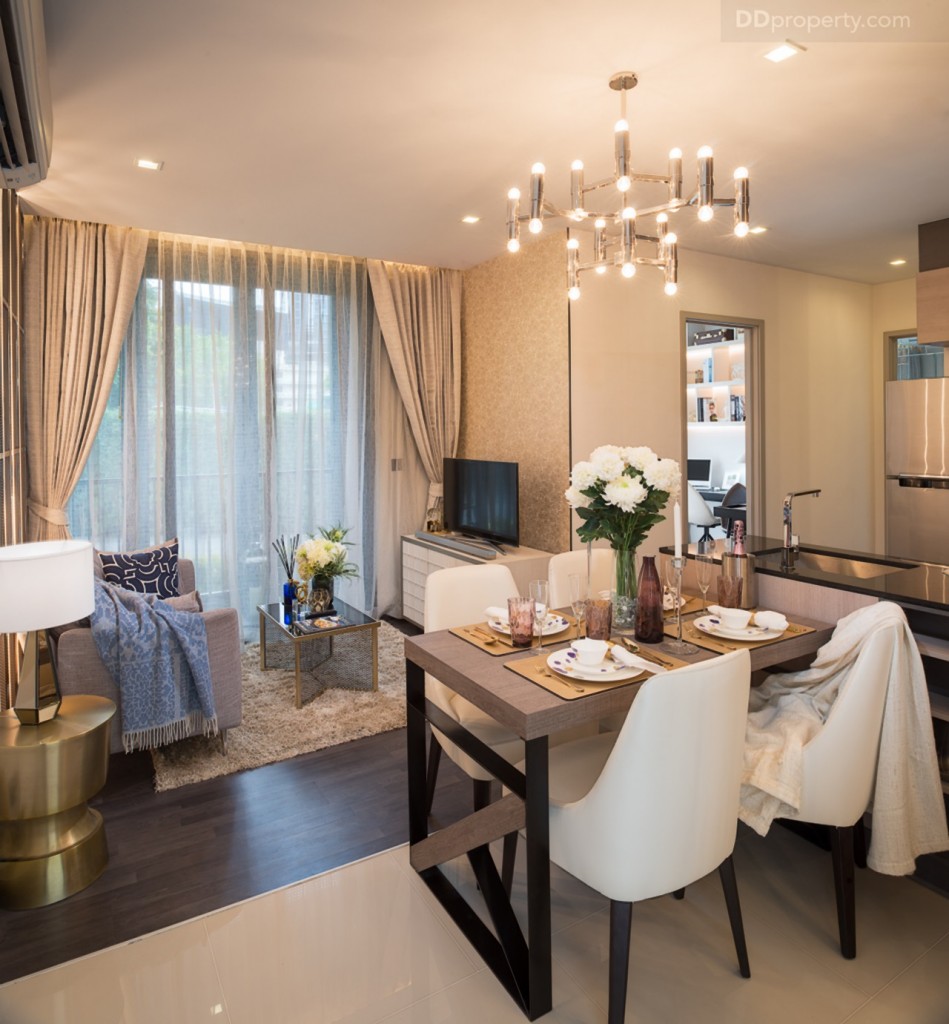
The kitchen and living area are separated clearly, and laid with 60×60 cm. ceramic tiles and 12 mm. laminate flooring respectively. The dining area comes with a 4-seat dining table. The sliding door aside the living area is tinted glass framed with aluminum
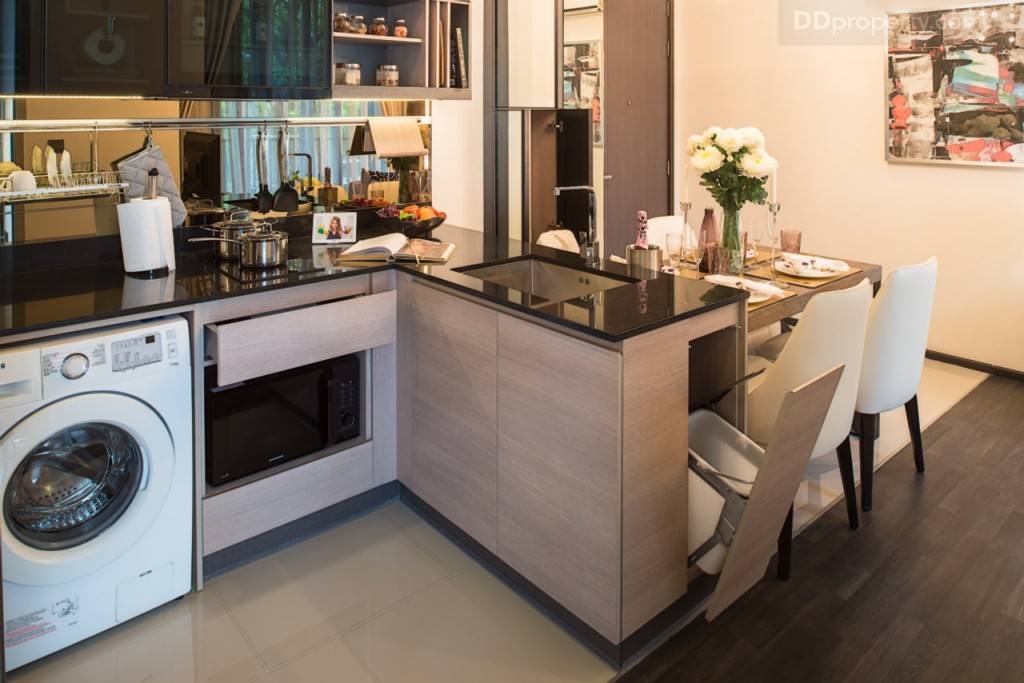
The countertops is made with natural stones on the surface and has a larger size compared to 1-bedroom untit. The wall above the cooking area is designed with mirror. Residents will get hob and hood from Mex and sink, but the appliances are not provided
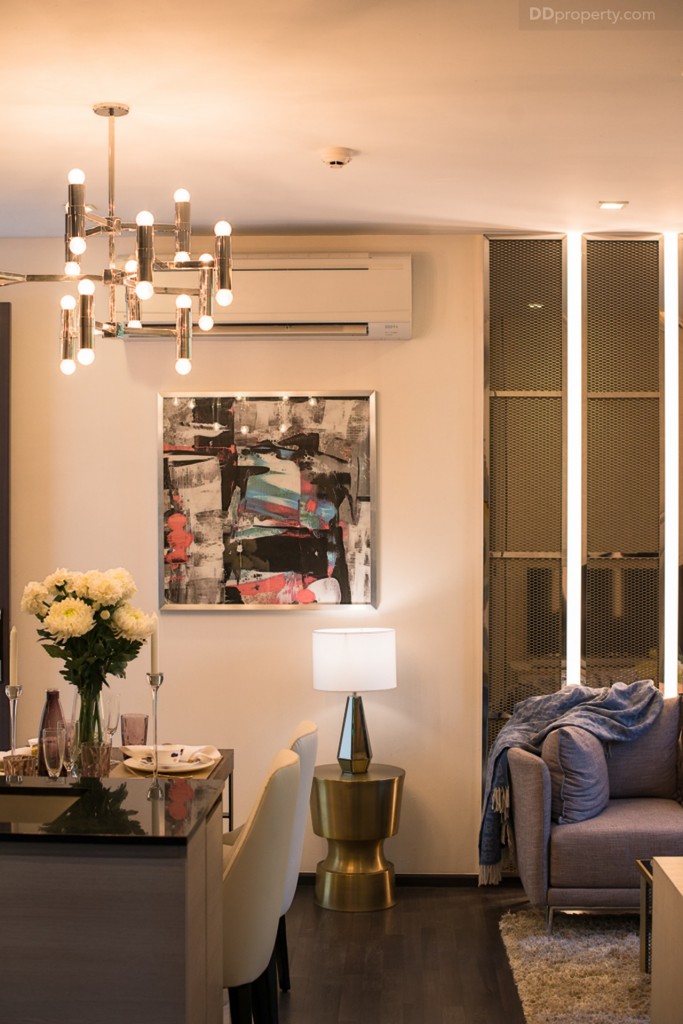
The living area and kitchen are quite spacious with 1.5 m. width where two people can walk back and forth without blocking each other. There’s a wall-type air-conditioning provided in this area
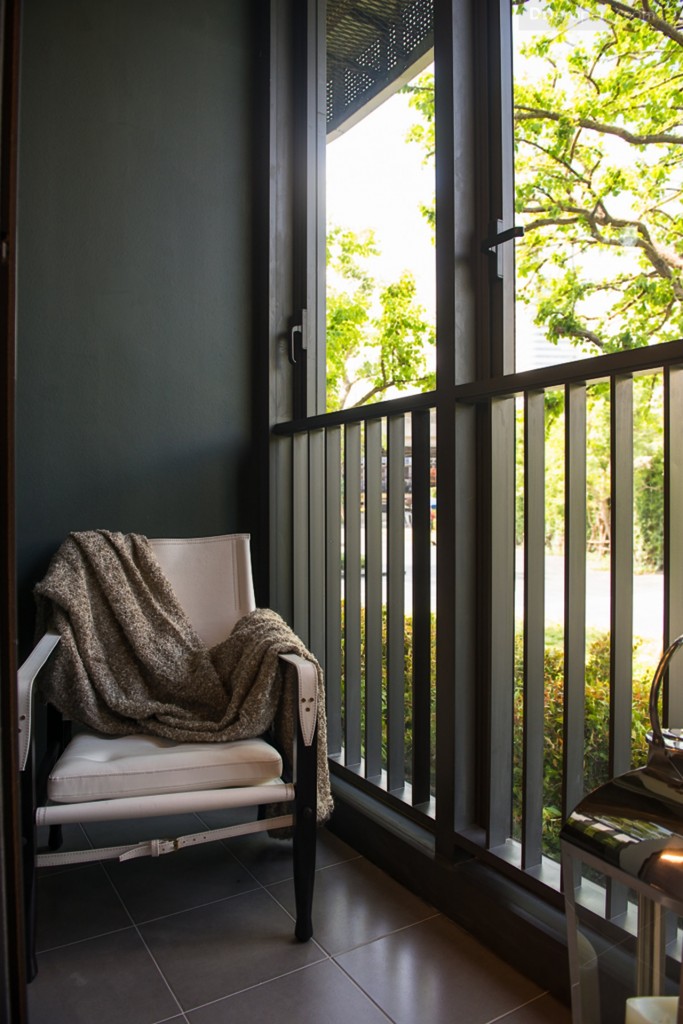
The balcony is next to the living room. The stainless rail is deisgned in brown tone with floor-to-ceiling awning windows ahead. The flooring is laid with 30×30 cm. ceramic tiles
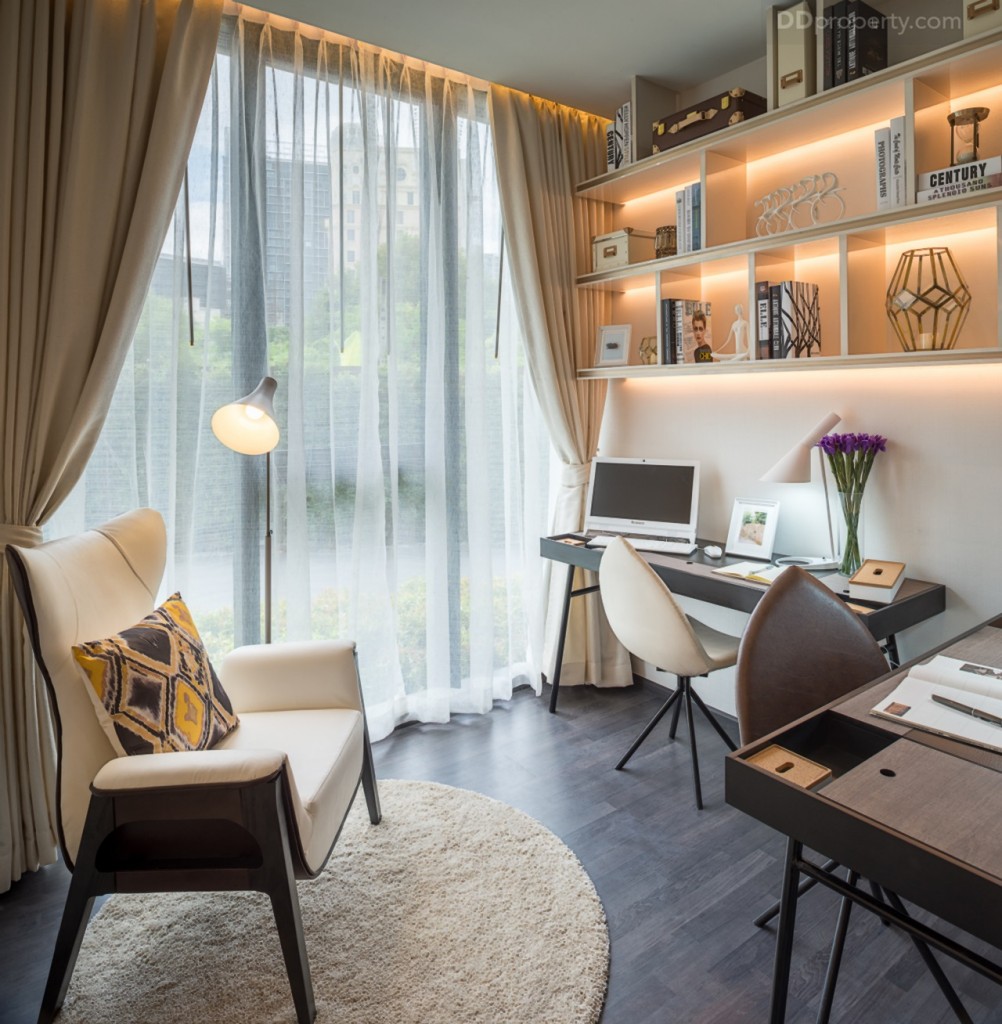
The show unit has designed this room to be a working area. The side are fixed windows framed with aluminum in brown tone, and the flooring is laid with 12 mm. laminate flooring
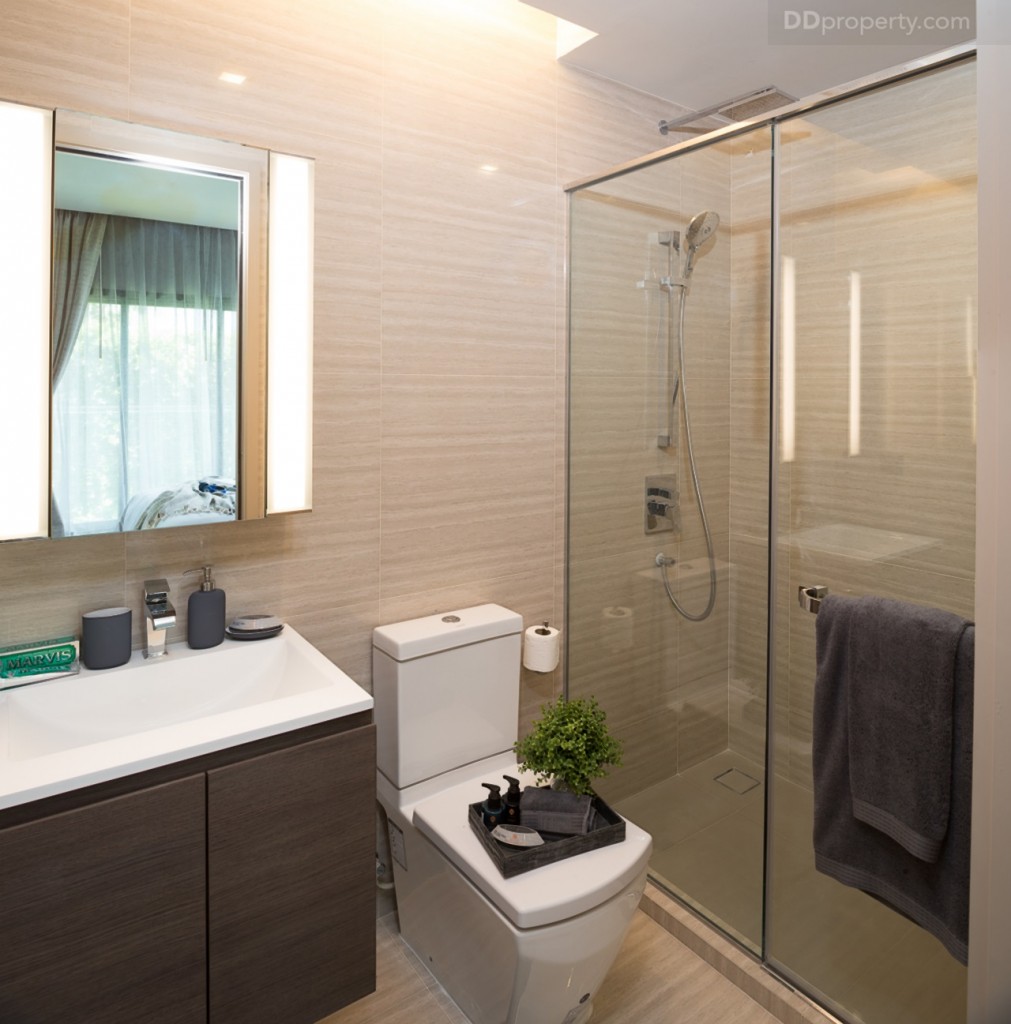
The bathroom is at the opposite of the small bedroom. There’s storage underneath the basin to spare bathing accessories, and the faucet can mix cold and hot water. The shower provided is quite large, and the shower room comes with a partition and 2-3 cm. high platform to separate wet and dry area. The project has set up the place for residents to buy water heater in
Location
Rama IX (Asoke-Ratchada)
The area around Rama IX Junction can be compared as the yolk of the egg, poised to be the new CBD and awaits to nurture plenty of mega projects which will significantly change the picture of this district. As a result, only a few forefront developers are able to seize the land plot in this strategic spot; and one of them if Sansiri, who collaborates with BTS to deliver a sophisticated high-rise condominium under the series “THE LINE.”
As a matter of fact, MRT Phra Ram 9 also connects to the BTS Sukhumvit Line at Asok Station and to Airport Rail Link at Makkasan Station; the latter one is a convenient way to reach Suvarnabhumi Airport. Moreover, there will be MRT Orange Line linked to the MRT Blue Line at Thailand Cultural Center, which is only one stop away from MRT Phra Ram 9; this will extend the transportation route for residents to various parts of the city.
In terms of land price, it has climbed from less than 100,000 to 150,000-160,000 baht/Sq.w. at the moment. Since the establishment of Phra Ram 9 MRT, a lot of developments and advancement followed, both from locals and foreigners. Meantime, there are upcoming mega projects which will surge the land price in this area higher; those are the mixed-use project “Singha Complex,” and “The Super Tower” from Grand Canal Land PCL, which will be the tallest skyscraper of South East Asia.
Project’s location
THE LINE Asoke-Ratchada is situated on Din Daeng Road, approximately 200 metres away from Rama IX Junction and 300 metres away from MRT Phra Ram 9. Besides, there’s Sirat Expressway which allows you to access different citi areas at ease, and also linked to the Motor Way, leading you to Suvarnabhumi Airport by you own vehicles.
Getting There
Personal Vehicles

From Ratchadamnoen Klang Road, go to Yommarat Junction via Nakhon Sawan and Phitsanulok roads respectively. At this point, you can proceed with Sirat Expressway or normal route. If you take the expressway, follow the Rama IX sign and take the exit to Asoke. Head towards M.C.O.T Junction and turn left; go straight for merely 300 m., the project will be on you left

From Ratchadamnoen Klang, you can reach Din Daeng Rd by go to Si Ayutthaya Rd and turn left into Ratchaprarop Rd after you have passed Phayathai Junction. When you have arrived on Din Daeng Road, go straight for 700 m. to make a U-Turn at Rama IX Junction; then. go straight for about 200 m., the project will be on your left
MRT
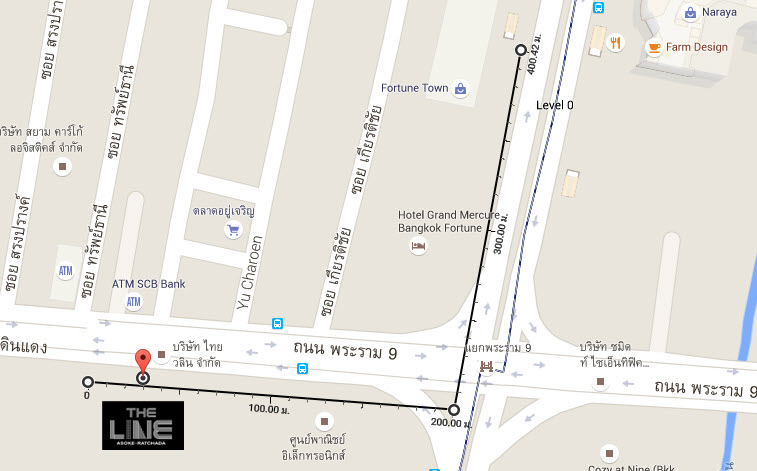
Take Exit 1 at Phra Ram 9 MRT Station, and walk across the street to the project’s side; then walk straight for about 300 m., the project will be on your left
Lifestyle Amenities
There are arrays of hangout places and shopping venues along Ratchadaphisek Rd. Aside from this road is the renowned street of nighttime entertainmetns, “RCA,” which is just 2 km. away from the project. Furthermore, there is a mixed-use project in the proximity “The Grand Rama 9,” comprising or shopping place, condominium and offices for new generation
Important Places
High-rise buildings
AIA Capital Center
SET headquarter
Cyber World Tower
True Tower
G Land Tower Rama IX
The Super Tower Rama IX (expected completion in 2020)
Official Places
Embassy of the People’s Republic of China
Embassy of the Republic of Korea
Department of Mental Health
Ministry of Public Health
Lifestyle Amenities
Fortune Town
CentralPlaza Grand Rama IX
Tesco Lotus
Big C Extra Ratchadaphisek
Esplanade Shopping Mall
Ratchada Train Market
Thailand Cultural Center
RCA
Hospital
Praram 9 Hospital
Piyavate Hospital
Educational Institutions
Maepra Fatima School
Saint Dominic School
NIST International School
Wattana Wittaya Academy
Srinakharinwirot University
Analysis
The project holds a significant advantage for the potential growth of rent price, due to the location that’s considered to be the yolk of Rama IX and the nearby MRT Phra Ram 9 that’s jsut 300 metres away. In general, the average rent price of a condominium unit size 27-28 Sq.m., in Rama IX area, ranges at 16,000-17,000 Baht/Month. However, with some upcoming mega projects and the ongoing progress of MRT Orange Line, owning units here will be worthwhile for eaither leasing them out, or long-run speculations, if you owned a spare money about 4 MB in the account.
Benchmark
A Space I.D. Asoke – Ratchada
Developer: Areeya Property Public Company Limited (A)
Address: Din Daeng Rd., Din Daeng, Din Daeng District, Bangkok
Project Area: 2-1-83.70 Sq.m.
Project Type: 30-storey condominium with 543 residential units and 4 commercial units
Starting Price: 3.69 MB
Average Price/Sq.m.: Approx. 110,000 Baht/Sq.m.
Maestro 03 Ratchada – Rama 9
Developer: Major Development Estate Company Limited
Address: Ratchadaphisek 3 Alley, Din Daeng, Bangkok (next to embassy of the People’s Republic of China, Din Daeng, Bangkok
Project Area: 3-0-18 Rai
Project Type: Three 8-storey condominiums with 320 units and 2 basement parking floors
Parking: 55% of units
Starting Price: 3.5 MB
Average Price/Sq.m.: 120,000 Baht/Sq.m.
Aspire Rama 9
Developer: AP (Thailand) Public Company Limted
Address: Huai Khwang
Project Type: Two high-rise condominiums (23 and 25 storeys), with 663 units and 1 commercial unit (17 units/floor)
Parking: 311 (equals to 46%, or 49% if included double parking)
Project Area: 4-2-48.3 Rai
Project Type: 1 Bedroom 32 – 49 ตร.ม., 2 Bedrooms 49.2 – 66.2 ตร.ม.
Starting Price: 3.1 MB
Average Price/Sq.m.: 96,800 Baht/Sq.m.
Summary
THE LINE Asoke-Ratchada holds the key strength in its strategic location near Rama IX Junction, the area that’s poised to be the new CBD of Bangkok. The features of the unit and elegant living experiences are undoubtedly guaranteed in the standard of Sansiri, where you will appreciate a broad range of admirable facilities and dependable security system. For investment, the unit price will surge up in time, related to the forthcoming mega projects that will be situated in the proximity; likewise, acquiring a unit early will be totally worthwhile. The project’s pre-sales will be held on 25-26 June 2016, and it is expected to have all units being reserved within the mentioned period.
