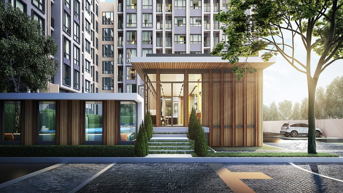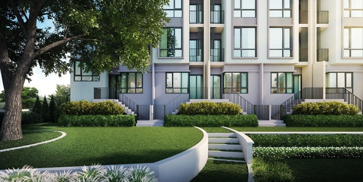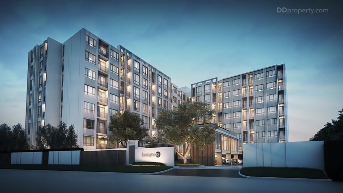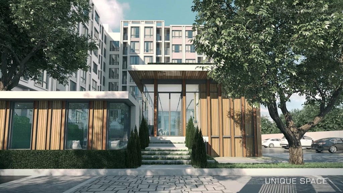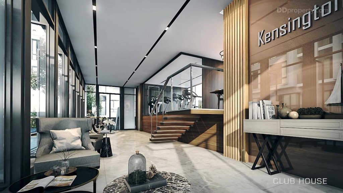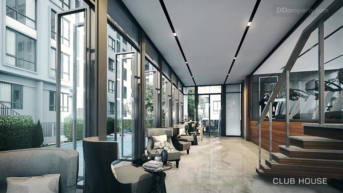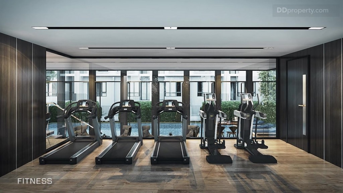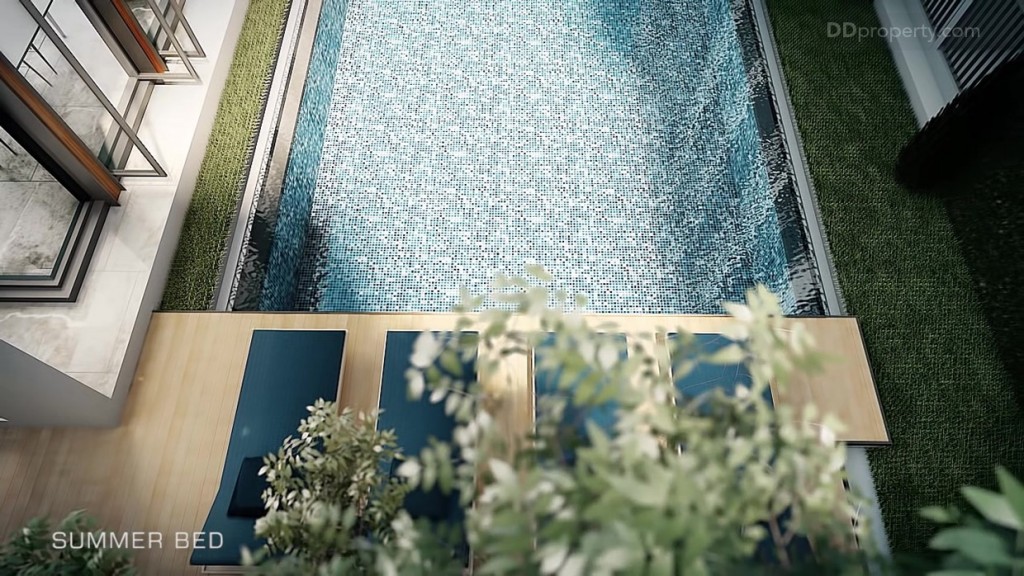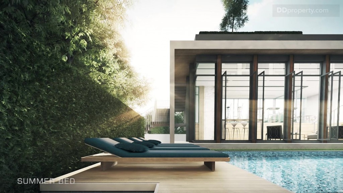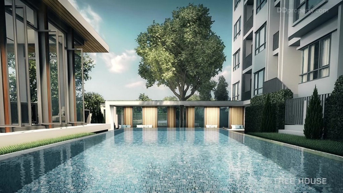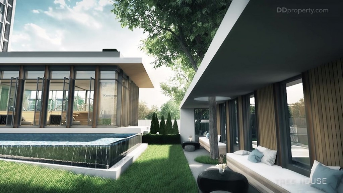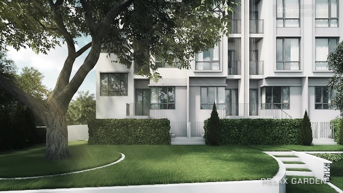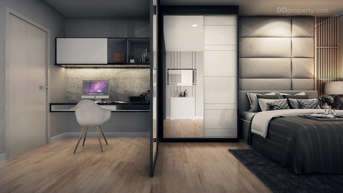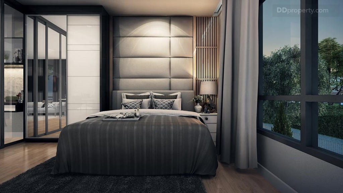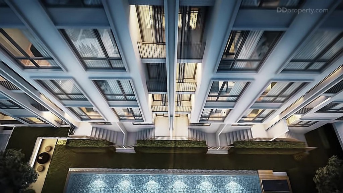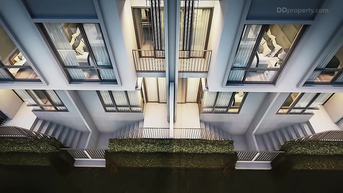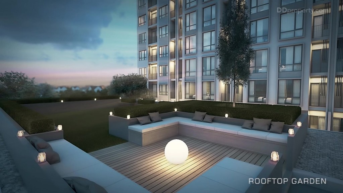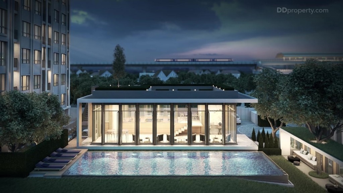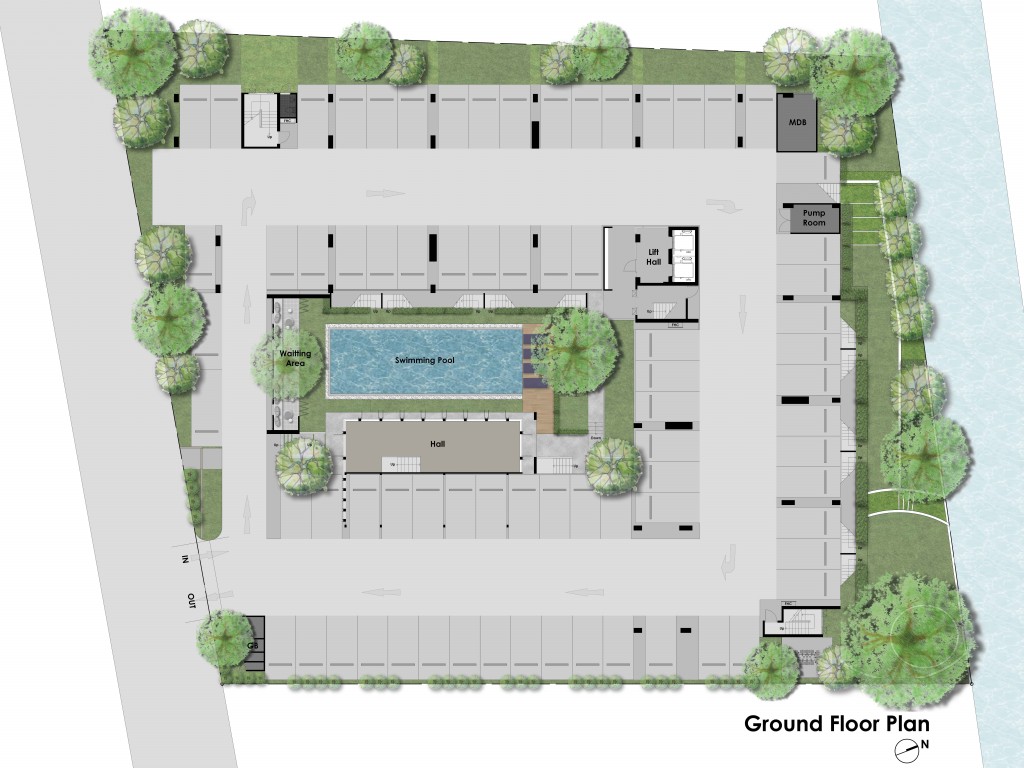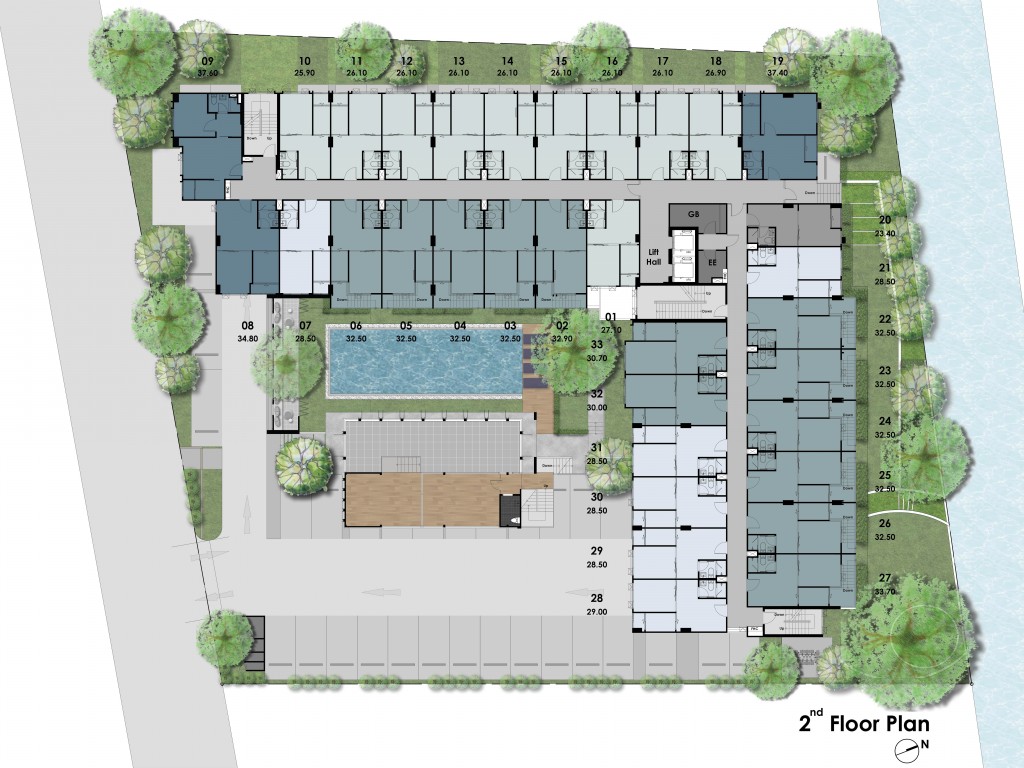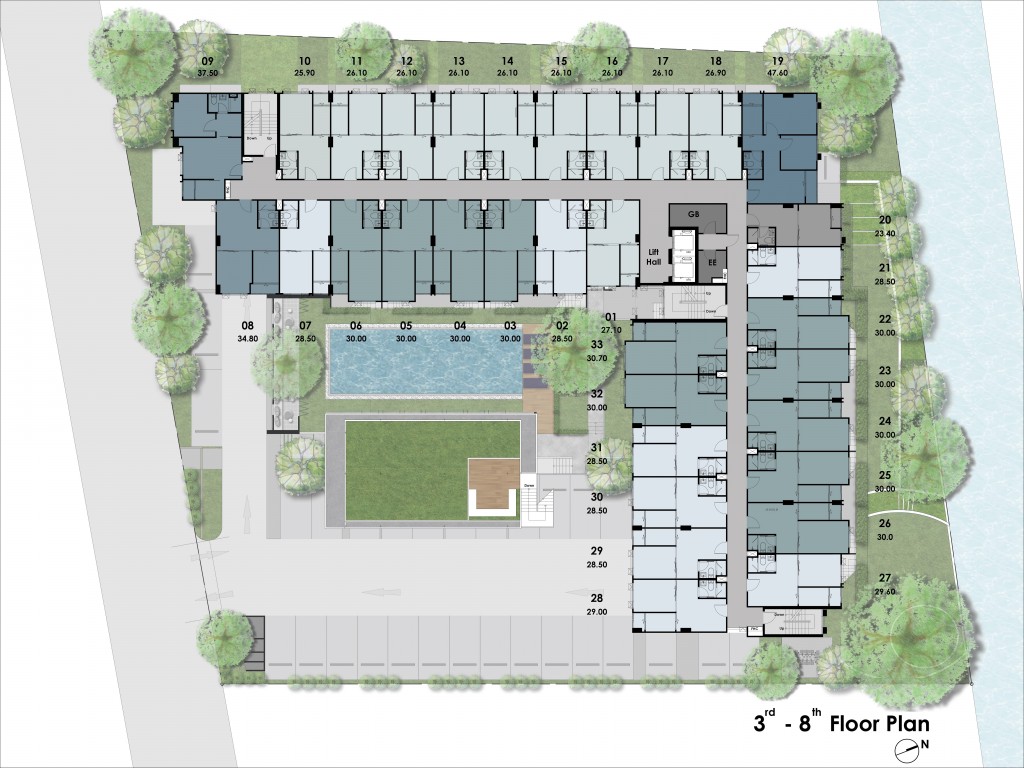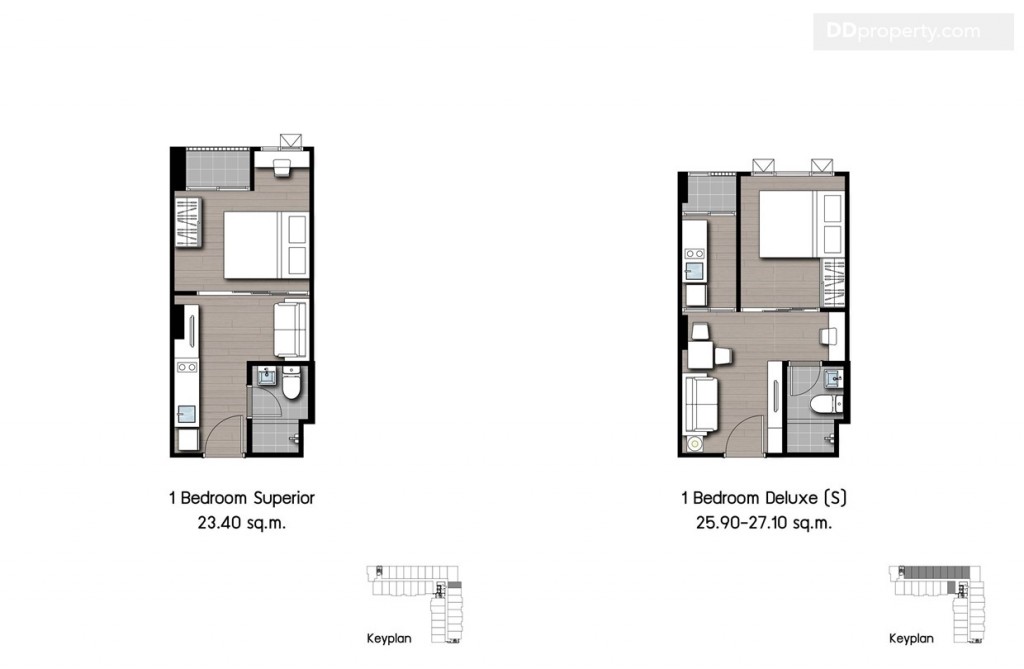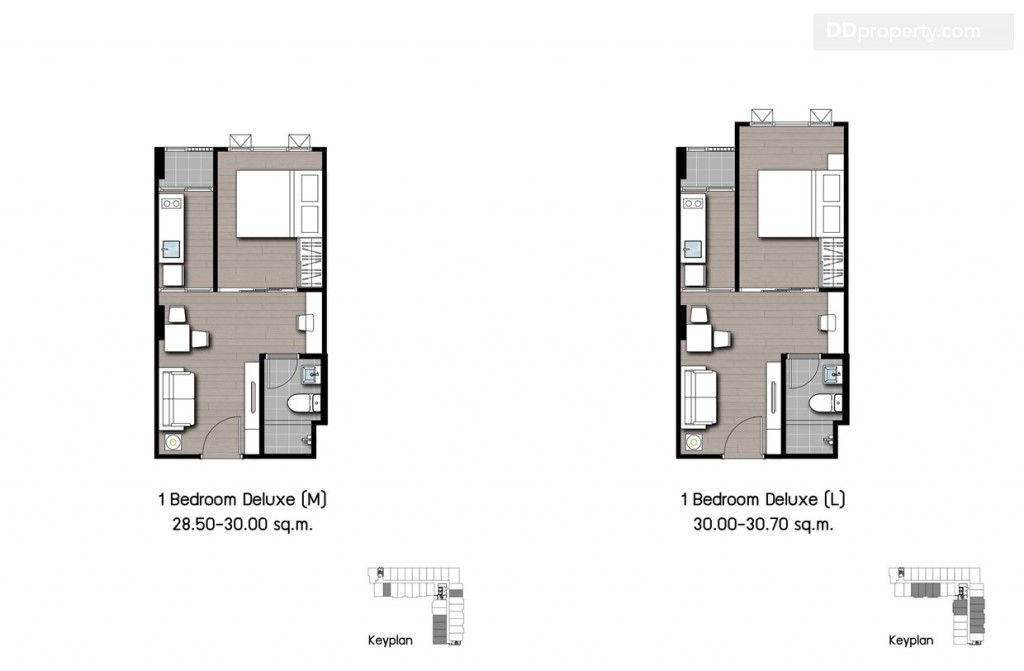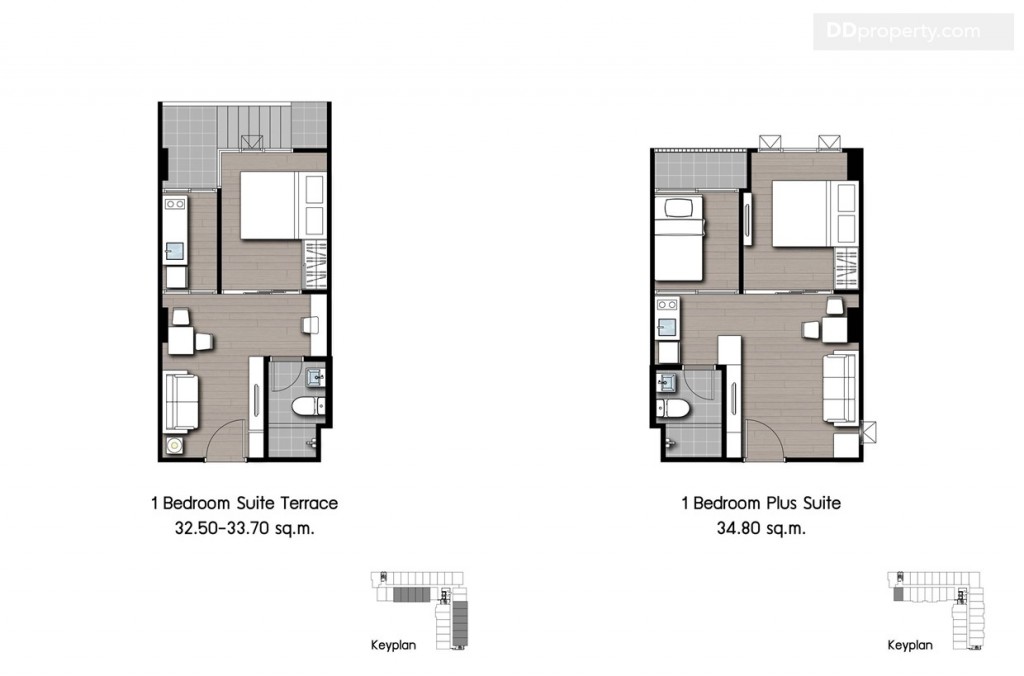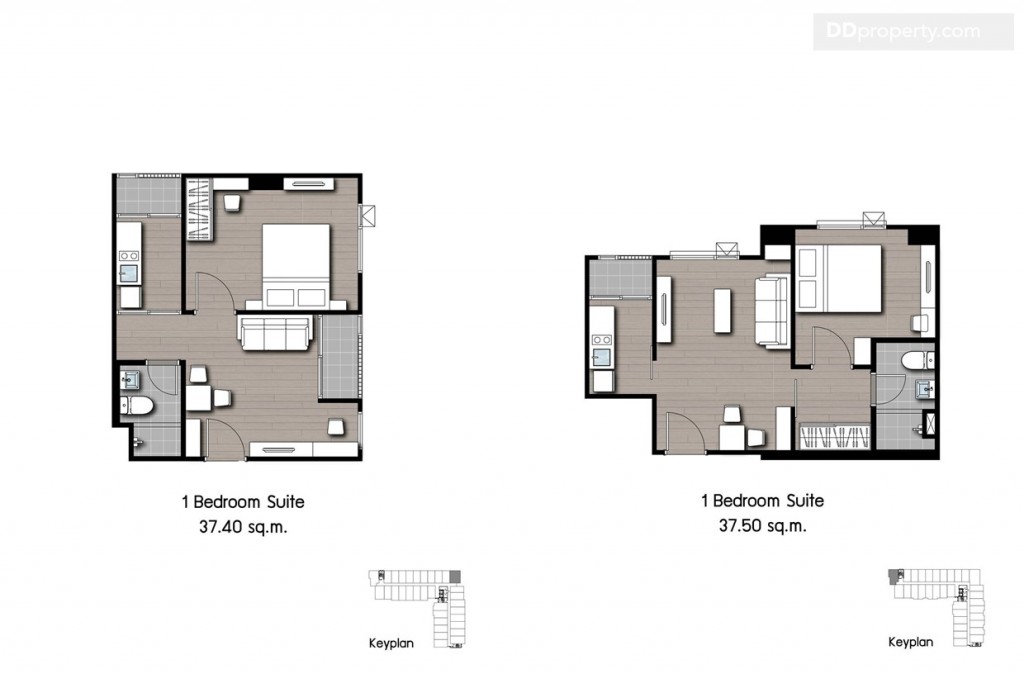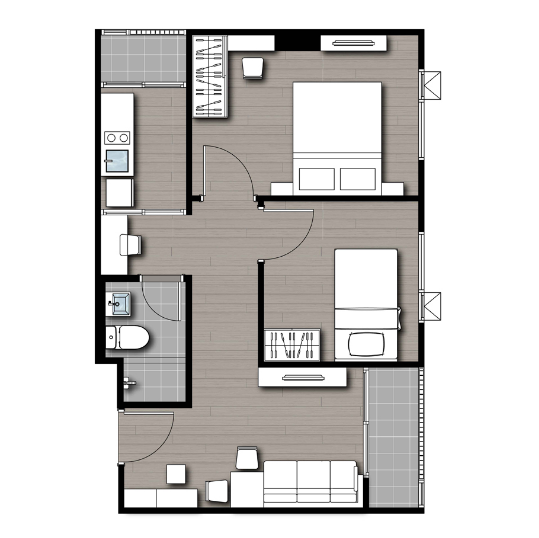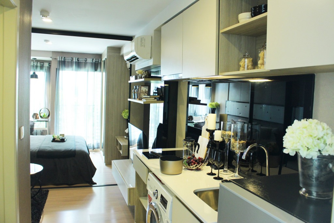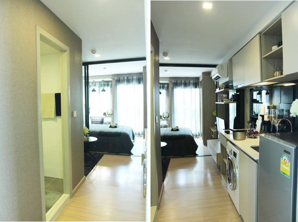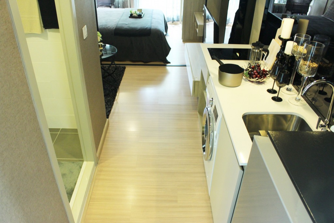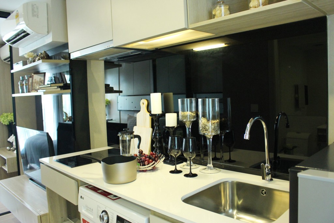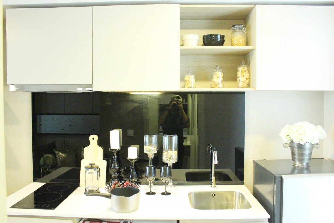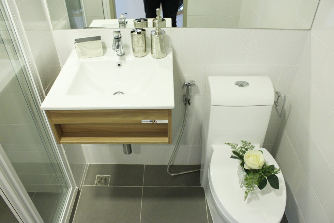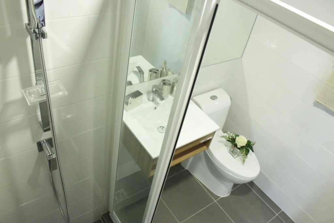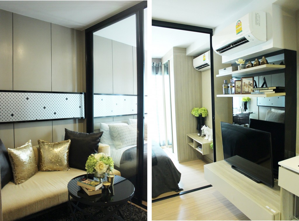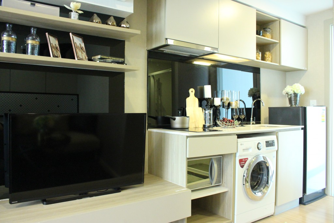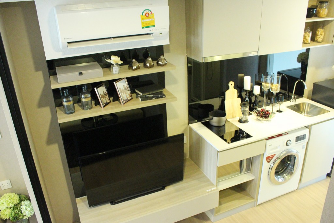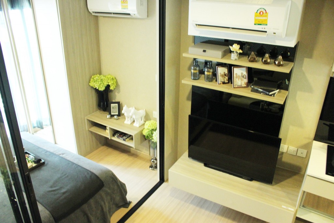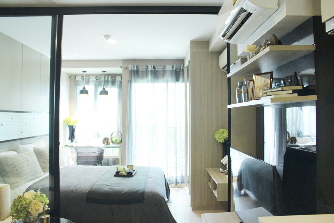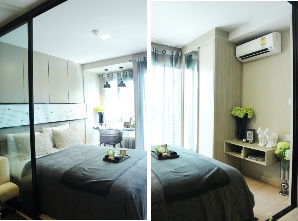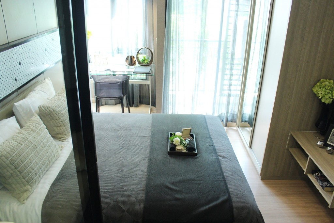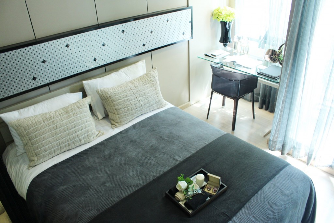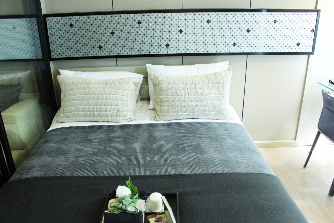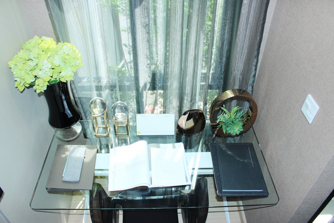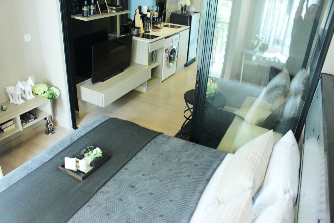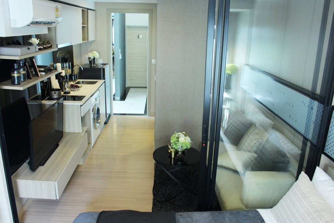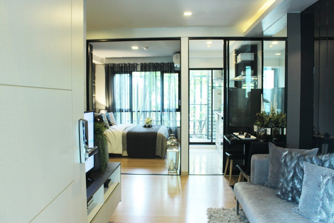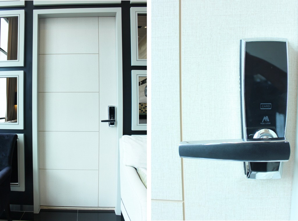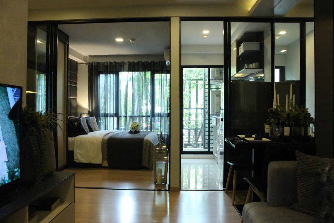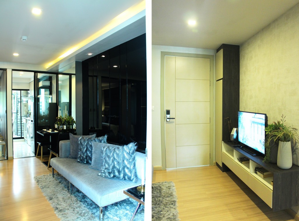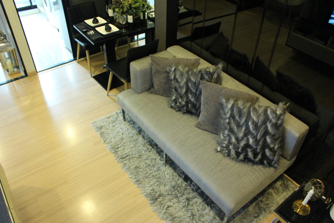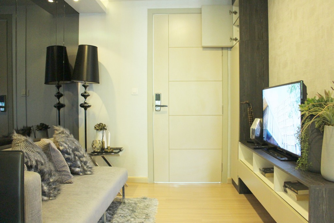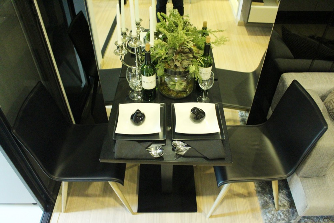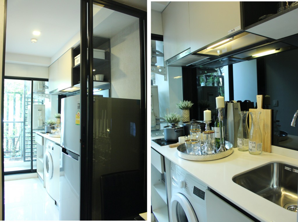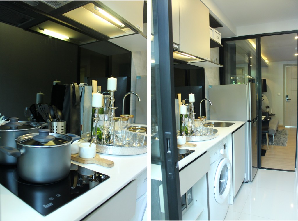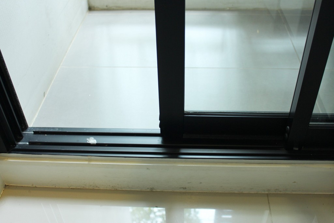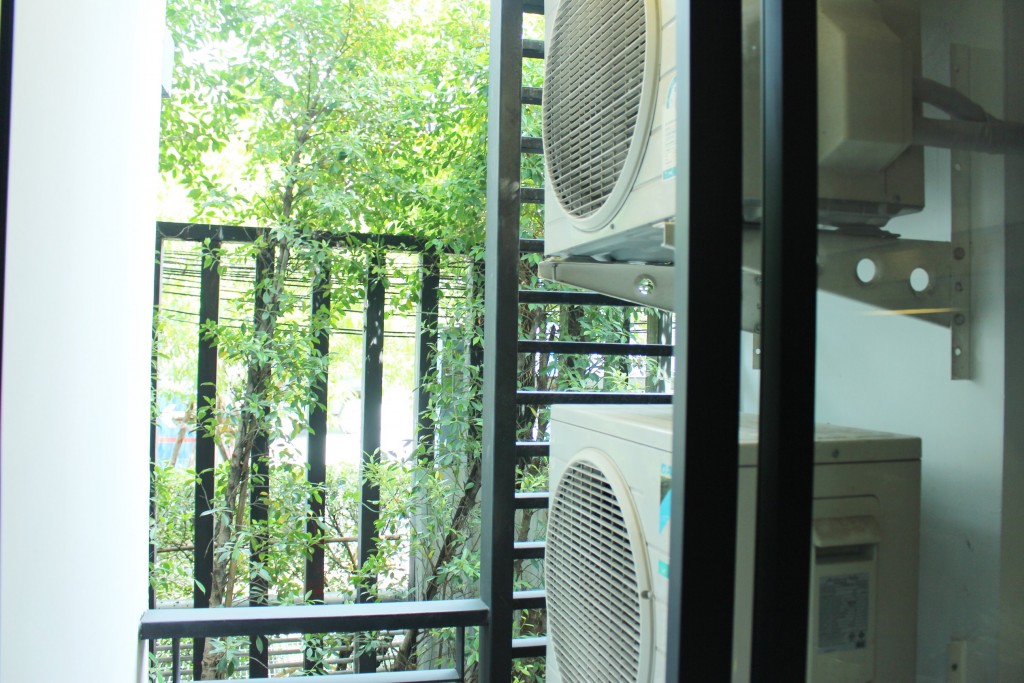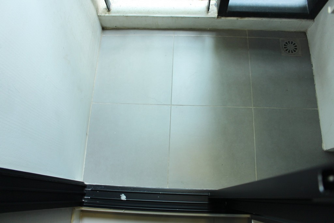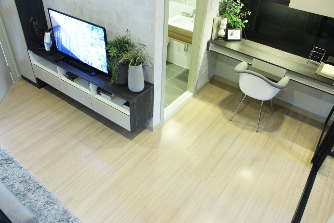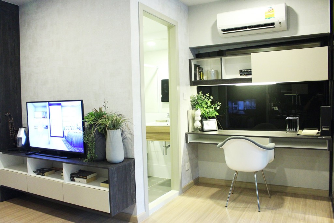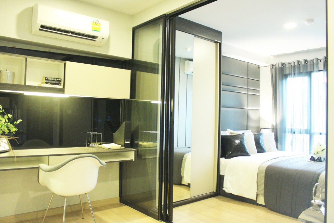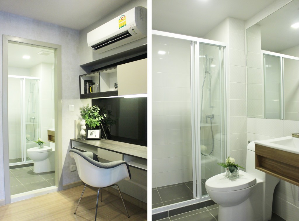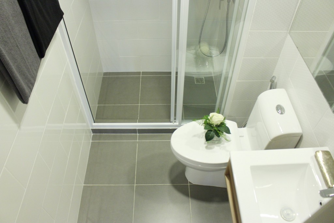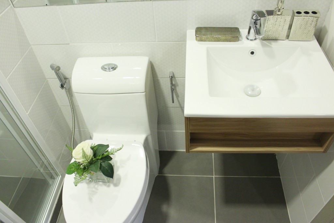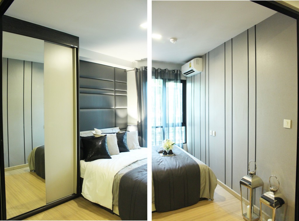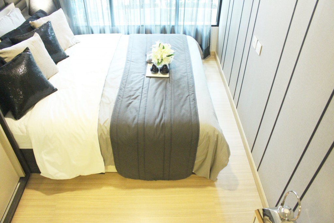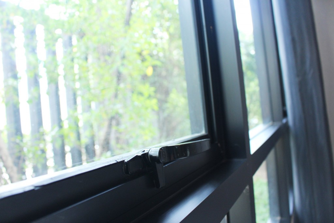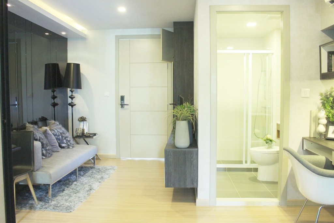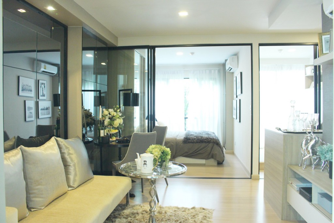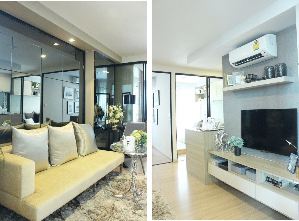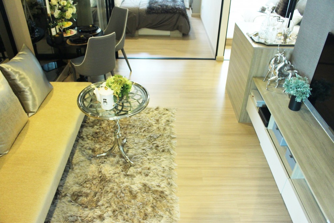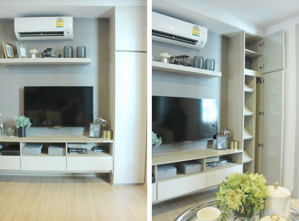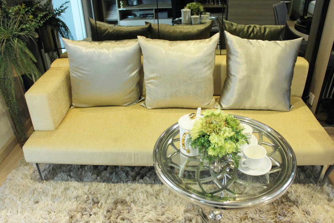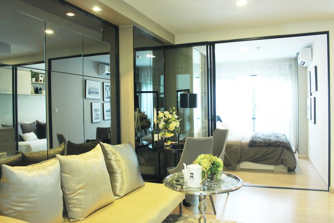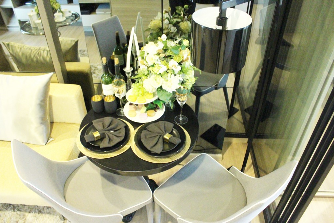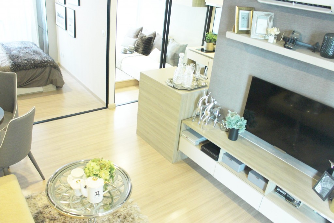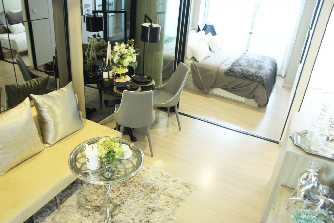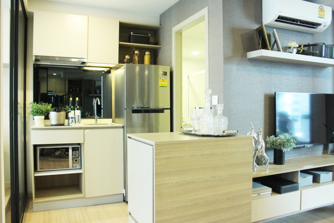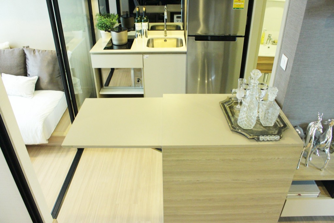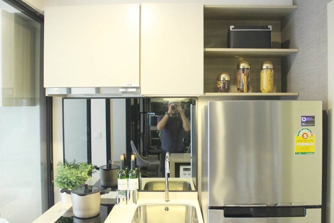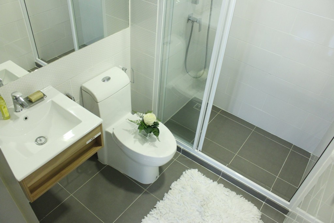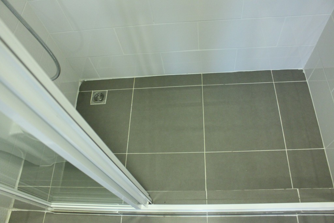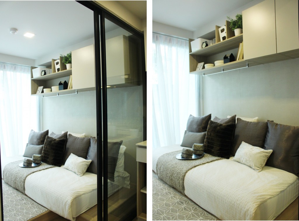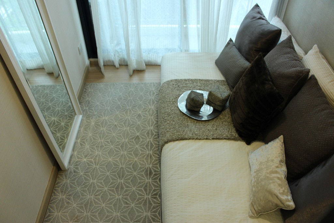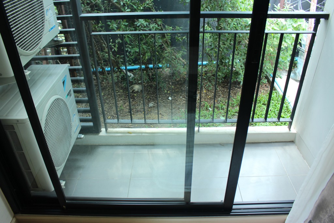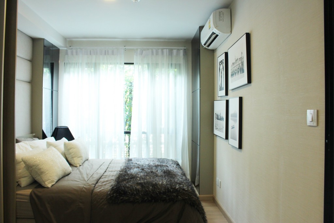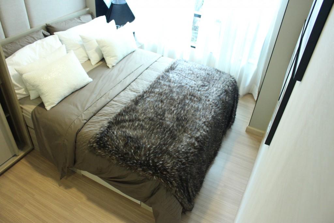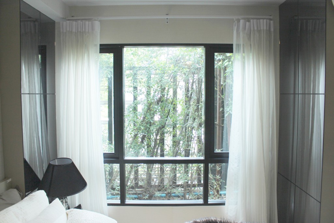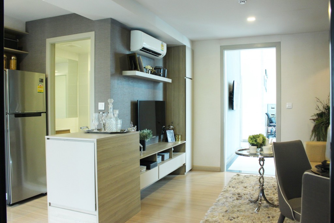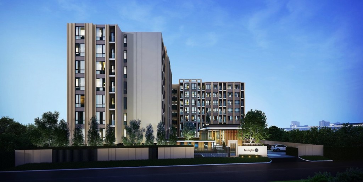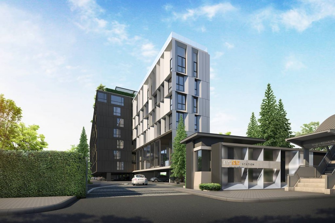CARAPACE Hua Hin-Khao Tao one of the interesting projects which is not far from Hua Hin. It is located at Khao Tao beach near Petchkasem road. There are many room types available. The space varies between 26 to 43.53 square meters. Full facilities access in the common area whether it be the Grand Lobby, All Day Dining, Fitness, Swimming Pool, Water park, Beach Club. The price starts from THB3.5 million.
Origin Property PLC., a developer established since 2009 who focuses on building condominiums with proximity to public transits and expressways, now launches an attractive-price low-rise project “Kensington 63″ on a futuristic location “Phahonyothin 63″ where the fruition of BTS Green Line’s expansion, due in 2019, will be Lak Si Monument Station which will situate just 250 metres from the project. The project comes with a reasonable starting price number at THB 1.49 million, while 50 per cent of units are sold at the time of review.
(Reviewed: 4 October 2016)
Project Name: Kensington 63
Developer: Origin Property PLC.
Address: Phahonyothin 63 Alley, Anusawari, Bang Khen, Bangkok
Website: http://www.origin.co.th/3condosaphanmai1/
Call: 092 716 7070
Project Area: 1-3-31 rai
Project Type: 8-storey condominium with 231 units
Target market: Consumers who need convenient access to Don Mueang International Airport
Construction Progress: Starts in January 2017, expected completion in Q2 2018
Elevator: 2 passenger elevators
Parking: 40% (included double parking)
Facilities: Lobby, Mail Room, Garden, Salt-Water Swimming Pool, Fitness, Tree House
Security System: Digital Door Lock, Elevator with Access Card Control, 24-hour security guards and CCTV
Selling Rate: 50% are sold at the time of review
Terms of Payment: Booking Payment 10,000 Baht, Contract Payment 30,000 – 60,000 Baht, Down Payment (15 installments) 6,900 – 14,500 Baht, Balloon Payment (2 installments) 30,000 – 60,000 Baht
Sinking Fund: 400 Baht/Sq.m. (single payment)
Maintenance Fees: 40 Baht/Sq.m./Month (1-year advance payment)
Starting Price: 1.49 MB (exclusive units) or 65,000 Baht/Sq.m.
Average Price/Sq.m.: 70,000 Baht/Sq.m.
Unit Type
1-Bedroom Superior 23.40 Sq.m.
1-Bedroom Deluxe 25.90 – 30.70 Sq.m.
1-Bedroom EXTRA 32.50 – 37.50 Sq.m.
2-Bedroom PENTHOUSE 47.60 Sq.m.
Project Details
Kesington 63 has an L-Shape architectural design embracing the facility building at the centre, which stands alone as a clubhouse for residents. The project’s concept is to be a resort-condo where redidents can find a pleasurable leisure 365 days a year. The facility building is the Unique Space where a glass-wall fitness offers a view of swimming pool and integrated with lounge area inside. The rooftop of the facility building is designed as a garden with seats to relax with wind breezes and loved ones. It’s a perfect residence to invigorate in tranquil atmosphere.
Master Plan
Unit Layout
Show Unit Review
Specifications:
Flooring: 8 mm. laminate flooring
Wall: White concrete wall
Ceiling Height: 2.4 m.
Furnishing: special-designed built-in furniture
Air-Conditioning: 9,000 – 12,000 BTU
Bathroom Sanitary: Cristina
Kitchen Set: Hob and hood from Teka
1-Bedroom Superior 23.40 Sq.m. (Fully-Furnished)
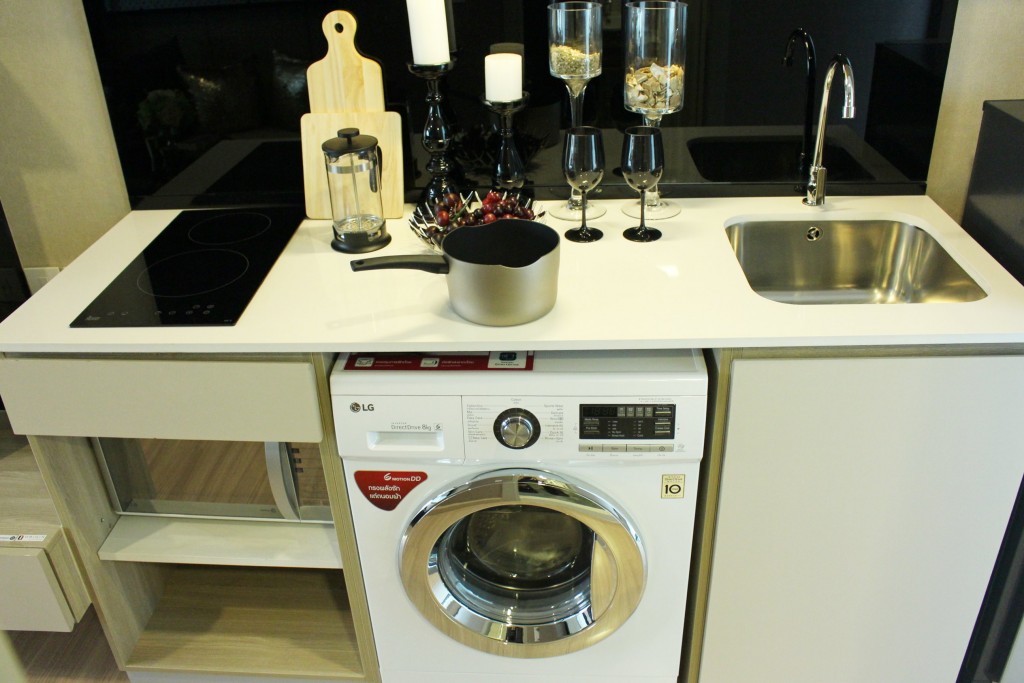
THe white countertop is made of natural stones. You could use the space between the sink and hob for cooking preparation. Below are drawer, microwave shelf, and storage for a dishwasher or a front-load washing machine
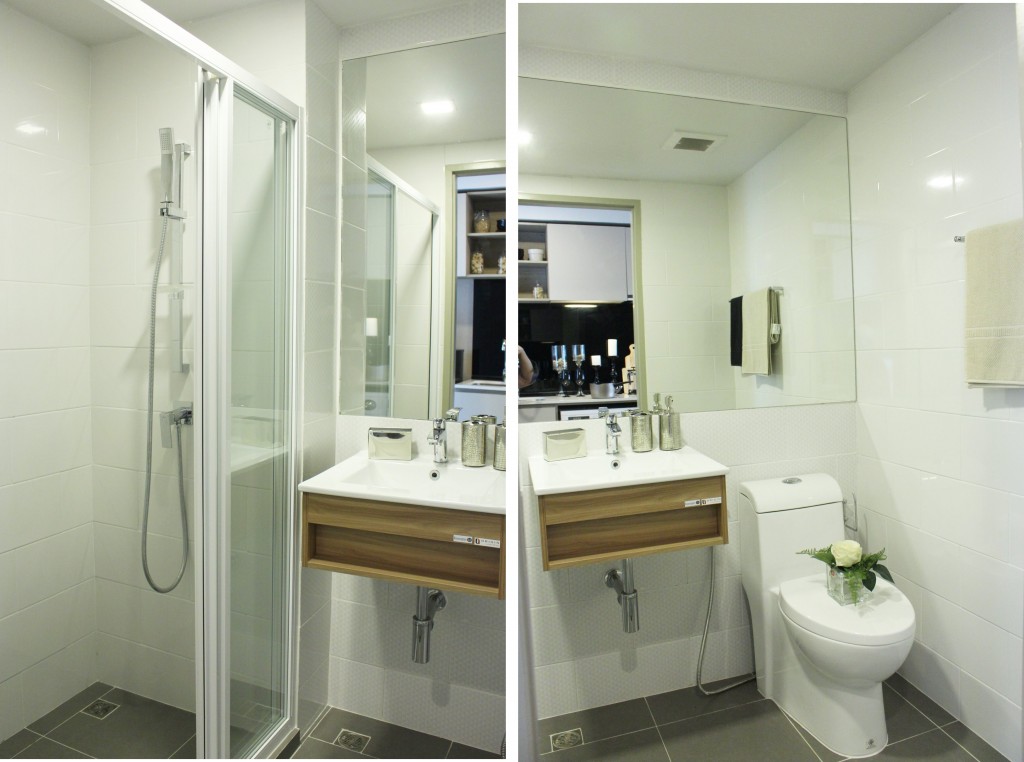
The bathroom comes in white tone for the hygienic look, and a shower room to separate wet and dry areas
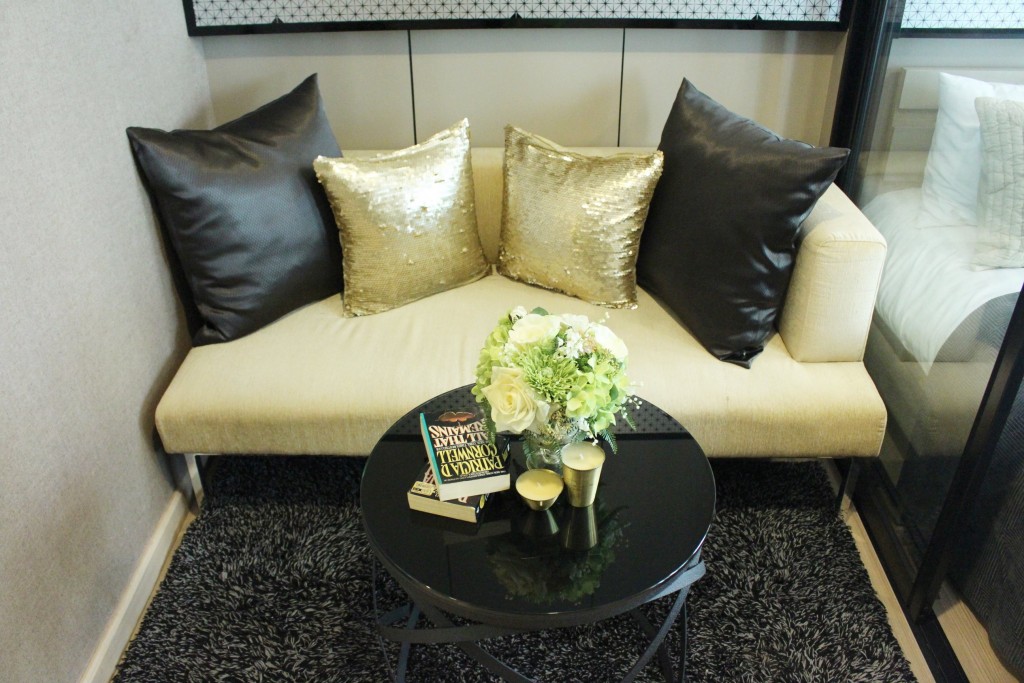
The space for the sofa is flanked by the bathroom wall and bedroom’s sliding door. Taking out the sliding would not increase usable space but it could help you not to feel cramped in this area
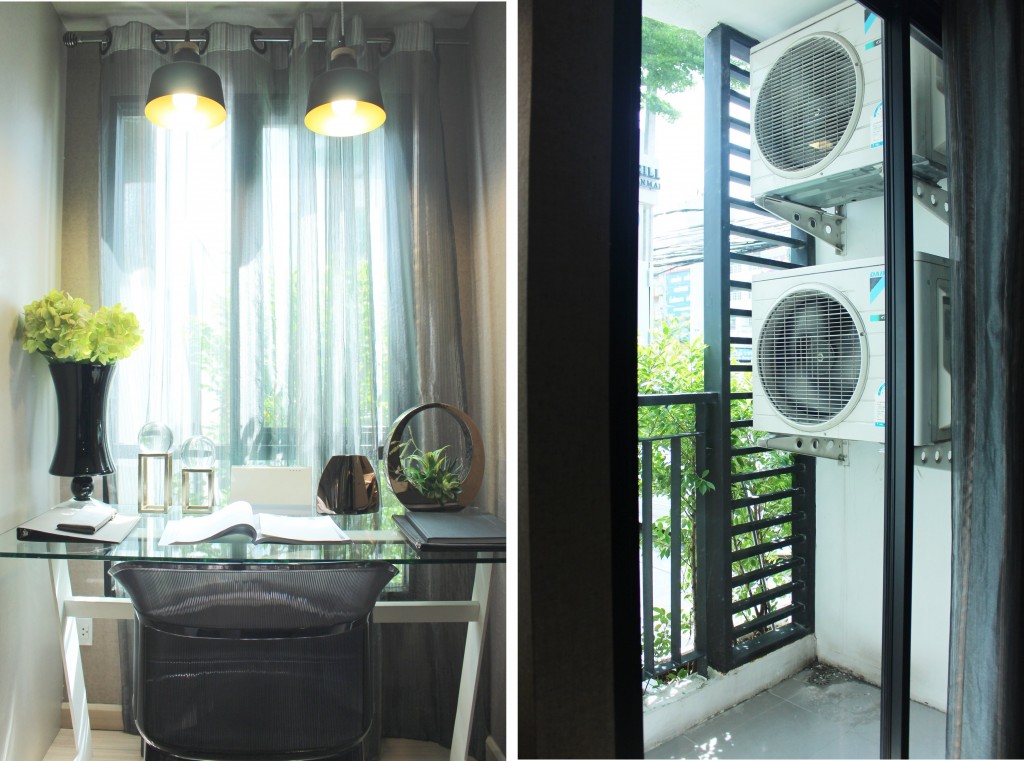
The working table area is actually half of the balcony space. In the balcony, the compressors are kept neatly as shown in the picture
1-Bedroom Deluxe (M) 28.5 Sq.m.
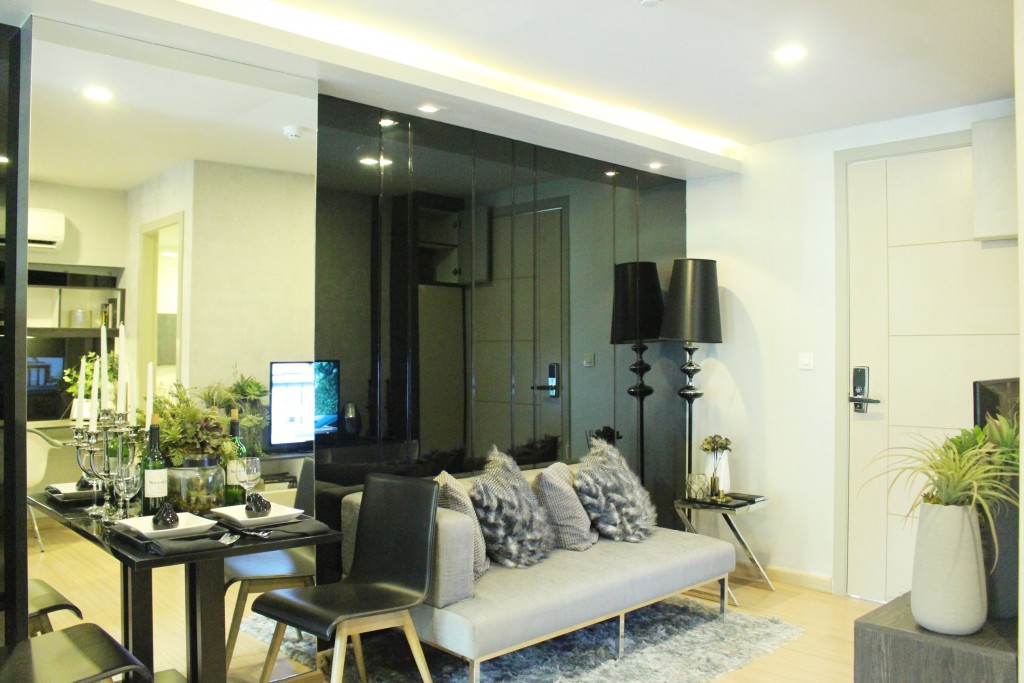
The dining area is next to the sofa. The mirror and black wall are interior designs of the show unit to give you some ideas
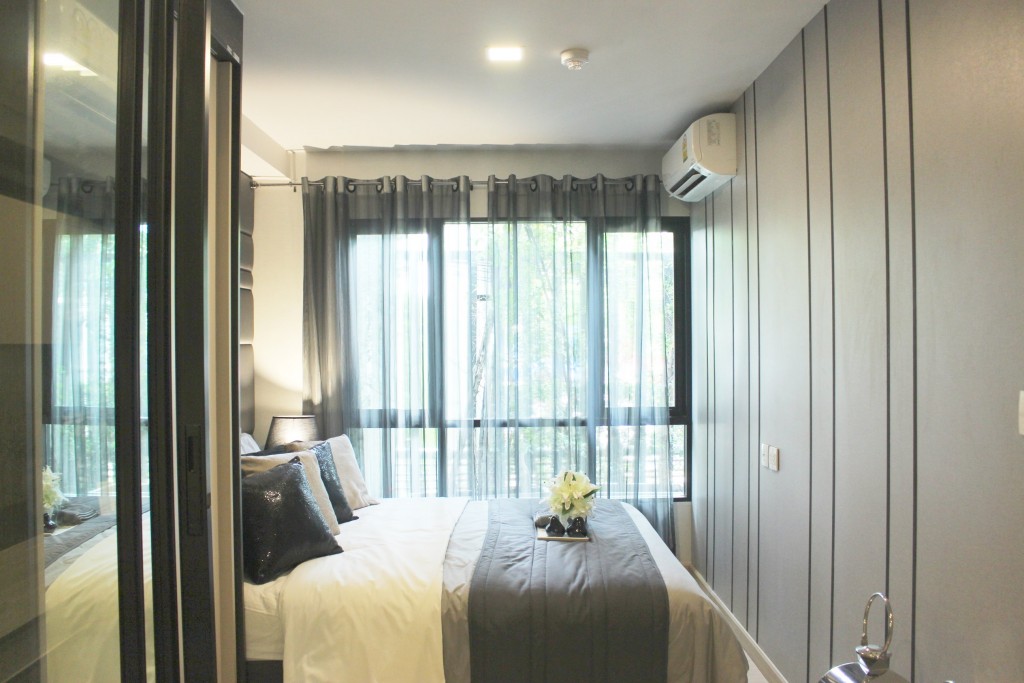
Back to the bedroom, the bed is adjacent to the windows where you can open up for natural wind to come in
1-Bedroom Plus 34.8 Sq.m.
Location
The project is located in Phahonyothin 63 Alley, around 100 metres away from Phahonyothin main road. The closest public transit would be Lak Si Monument Station from BTS Green Line extension which is expected to be completed in 2018 or 2019. The mentioned station will stand 250 metres from the project, which is a comfortable walking distance.
Phahonyothin 63 is a 2-lane alley comprised mostly of detached houses and undeveloped lands. The atmosphere, as a result, is much calm and low noise pollution. A short walk away toward Phahonyothin 61 is 7-11 convenient store, where you might pick up some food supplies along the way if you come from the BTS. However, by the time the project is fully completed, you would have to wait a little more for Lak Si Monument Station to come operate.
Mo Chit – Khu Khot Green Line Extension
BTS Sukhumvit Line is scheduled for two extensions, the eastern one from Bearing to Samutprakarn, and the northern one from Mo Chit to Khu Khot. Kensington 63 is located in the proximity of northern extension where the closest station will be Lak Si Monument Station. In general, Mo Chit – Khu Khot Extension consists of 16 new stations, where the interchange station to the future Monorail Pink Line is Wat Phra Si Maha That Station which is just one stop down from Lak Si Monument Station. Mo Chit – Khu Khot Station will encourage residential developments along its route, while also soothing traffic condition on Phahonyothin Road. In addition, the total estimated cost of Mo Chit – Khu Khot Extension is around THB 26 billion.
Getting There
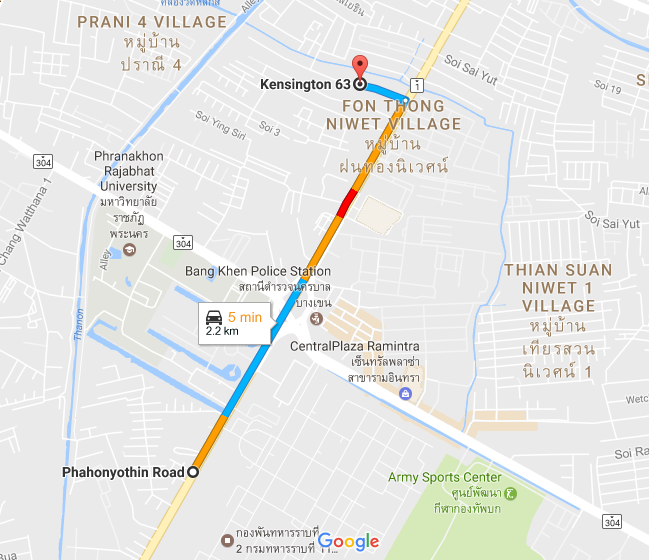
On Phahonyothin Road, drive straight northward following the sign Saphanmai. You will go through a tunnel without having to drive around Lak Si Roundabout. Then, keep going straight until and turn left at Phahonyothin 63 Alley
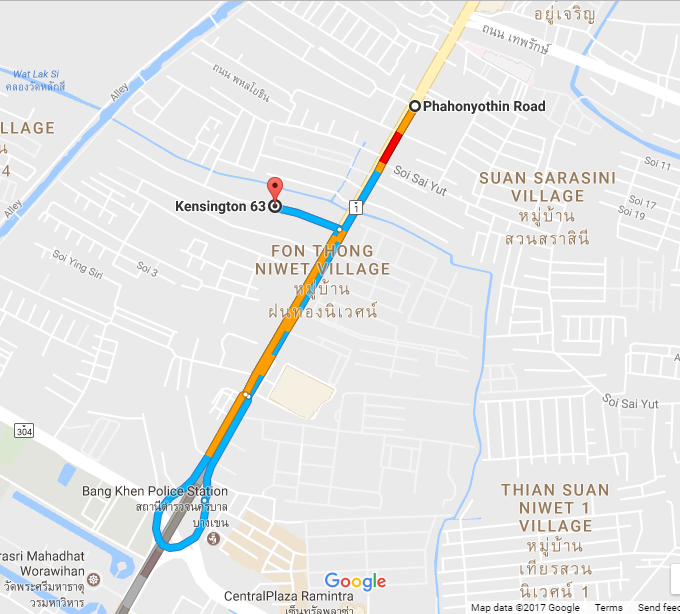
If you come from the other side of Phahonyothin Road, you need to make a U-Turn at Lak Si Roundabout as shown in the picture. You wont be entering the tunnel this time
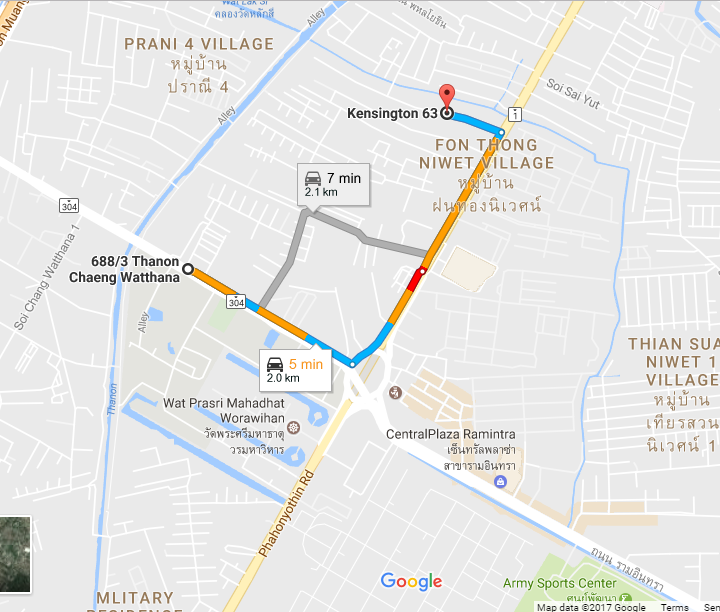
From Chaeng Wattana Road, turn left at Lak Si Roundabout and keep left to enter Phahonyothin Road. Proceed on Phahonyothin Road for around 1.2 kilometres, and turn left into Phahonyothin 63 Alley to find the project
BTS Lak Si Monument Station
Lifestyle Amenities
Most hangout places are located on Pradit Manutham Road, an over 10-kilometre passage under Ram Inthra – At Narong Expressway. Locals know this road as “Lieb Duan” and it’s one of Bangkok’s top destinations to spend the night with friends at restaurants, pubs, bars, or a mixed one. Each lifestyle place on this road may not be as high-end as those at the heart of the city, but the music, foods, and pretty girls are not any less of the quality. Here are a few examples of Liab Duan’s hangout places.
4 Dinner Bar & Restaurant
66 Station
Parking Toys Pub & Restaurant
Riab Duan Night Market at Ram Inthra
Ying Charoen Market
Nearby Places
Tesco Lotus
CentralPlaza Ramintra
IT Square Lak Si
Major Cineplex Ratchayothin
CentralPlaza Lardprao
Central General Hospital
Vibhavadi Hospital
Sripatum University
Kasetsart University
Don Meaung International Airport
Chaeng Wattana Government Complex
Analysis
Returns
| Unit Type | Size (Sq.m.) | Average Rent Price/Month |
| 1-Bedroom Superior | 23.40 | 8,000 – 9,000 |
| 1-Bedroom Deluxe | 25.90 – 30.70 | 10,000 – 12,000 |
| 1-Bedroom EXTRA | 32.50 – 37.50 | 13,000 – 17,000 |
| 2-Bedroom PENTHOUSE | 47.60 | 20,000 |
Benchmark
| Project Name | Unit | Usable Area | Average Price/Sq.m. | Starting Price |
| Modiz Sttation | 246 | 23 – 48 Sq.m. | 90,000 | 1.89 MB |
Modiz Station
Project Name: Asset Wise Co., Ltd.
Project Type: 8-storey condominium with 246 units
Construction Progress: Starts in 2017, expected completion in 2018
EIA Approval: Pending
Parkign: 78 cars or 40% (excluded double parking)
Starting Price: 1.89 MB
Average Price/Sq.m.: 90,000 Baht
Unit Type (Fully-Furnished):
1BR 23 Sq.m. (108 units)
1BR Extra 26 Sq.m. (110 units)
1BR Plus 30 – 36 Sq.m. (24 units)
2BR 48 Sq.m. (4 units)
Summary
With the convenience of BTS Skytrain, Phohonyothin Road is one of the top locations where developers choose to launch their projects. However, the skytrain route ends at Mo Chit Station and the areas further beyond this ending point are mostly unexplored. Origin Property saw an opportunity as BTS Sukhumvit Line is scheduled for extension into this area. They launched Kensington 63, an 8-storey condominium project with a concept of resort-condo, where Lak Si Monument Station will be a short distance away when the extension is completed. The developer designed a separate facility building as a clubhouse, standing at the centre point of the landscape where residents would come to refresh with swimming pool, fitness and green garden in leisure. Regarding the starting price, the project suits more with limited-budget consumers who might look for either stay or investment. In addition, 50 per cent of the units have been sold at the time of review.
