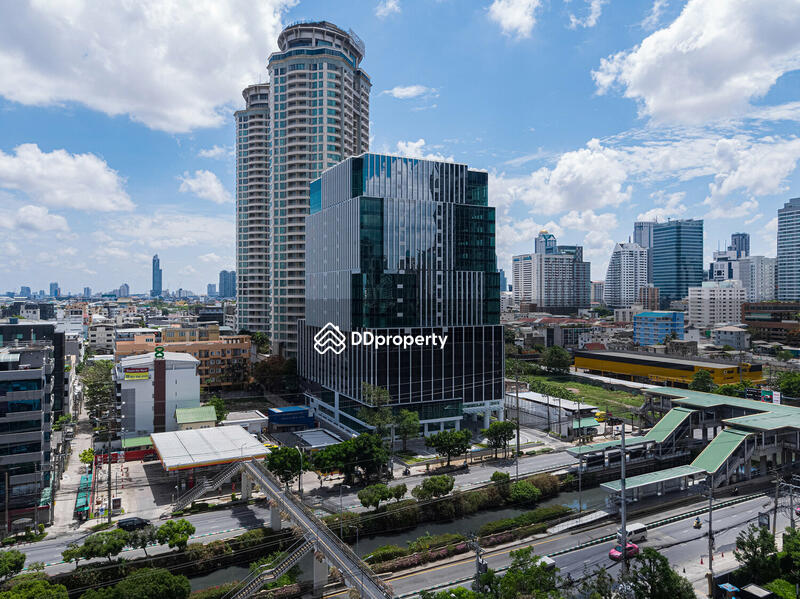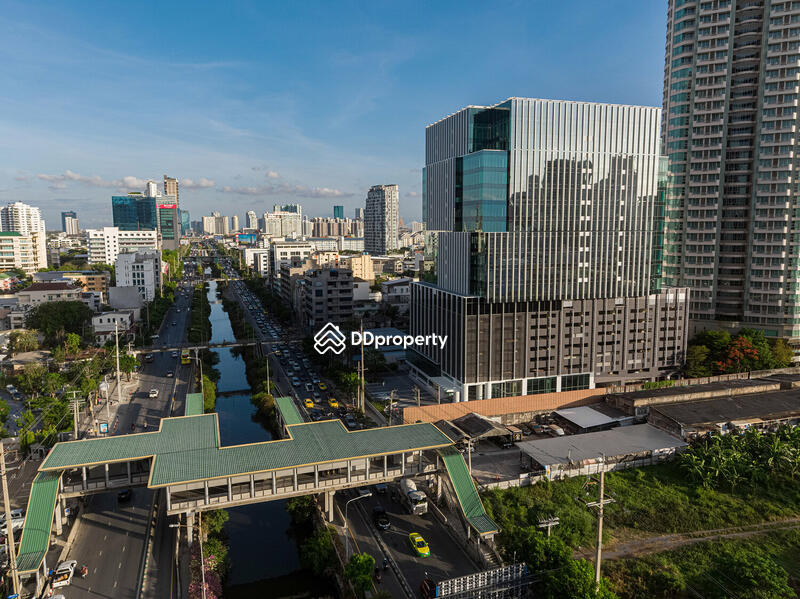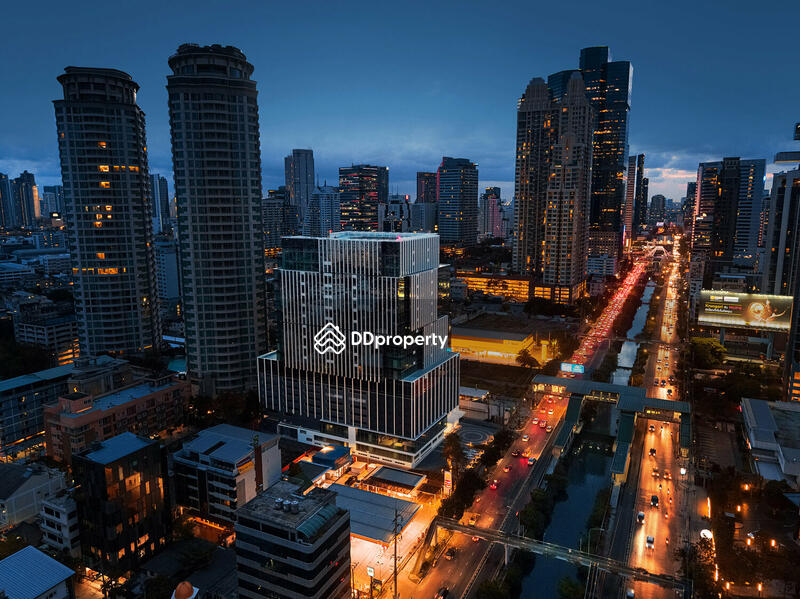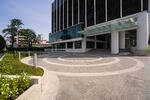Details
Project Name |
Sathorn Prime |
project type |
Office Space |
Developer |
N/A |
Tenure |
Leasehold |
PSM |
N/A |
Completion Year |
2020 |
# of Floors |
20 |
Total Units |
N/A |
Description
PRIME DESIGN
The refurbishment of this building brings together two of Thailand’s most distinguished and awarded design firms: Architects Design 103 International and Interior Designers PIA.
A special emphasis has been placed on the facade that will provide the building with a suitable design statement that reflects well on the address and the people that work there.
The seamless transition from outdoors to the interior is handled by the spacious and well-appointed proportions of the lobby that link into a creative retail mix of food, beverage and convenience outlets.
PRIME FACILITIES
Sathorn Prime has been configured to provide tenants and their staff with all the conveniences expected within a modern office complex.
A design friendly, rectangular floor plate can be easily adapted to plan an efficient layout and allow for flexible office and common area spaces to foster creation, innovation and collaboration.
The installation of a technology driven security network heightens the level of safety and controlled access within the building between common areas, retail zones and the car parking floor.
An abundance of car parking spaces, together with a range of attractive retail, food and beverage offerings provide convenience for your staff and clients alike.
Read More
Facilities & Amenities
Facilities
- Aircon Facilities
- Car Park
- CCTV
- 24 hours security
Buildings Details
| Building | # Floors | # Units |
|---|---|---|
| Building 1 | 20 | N/A |















