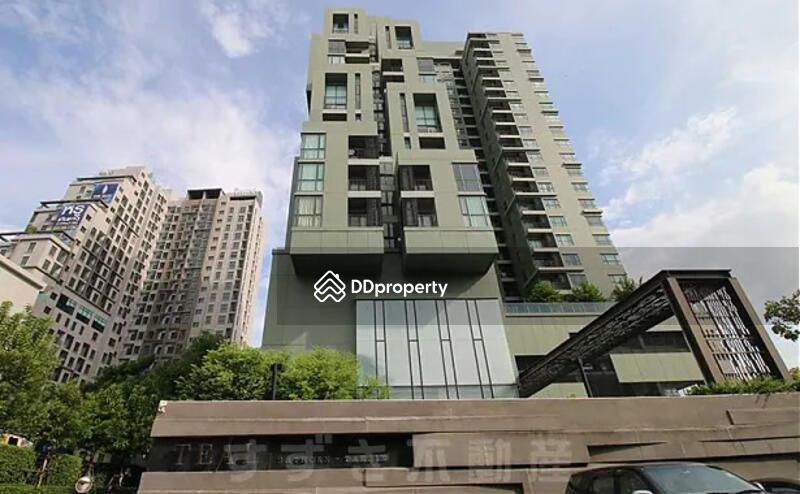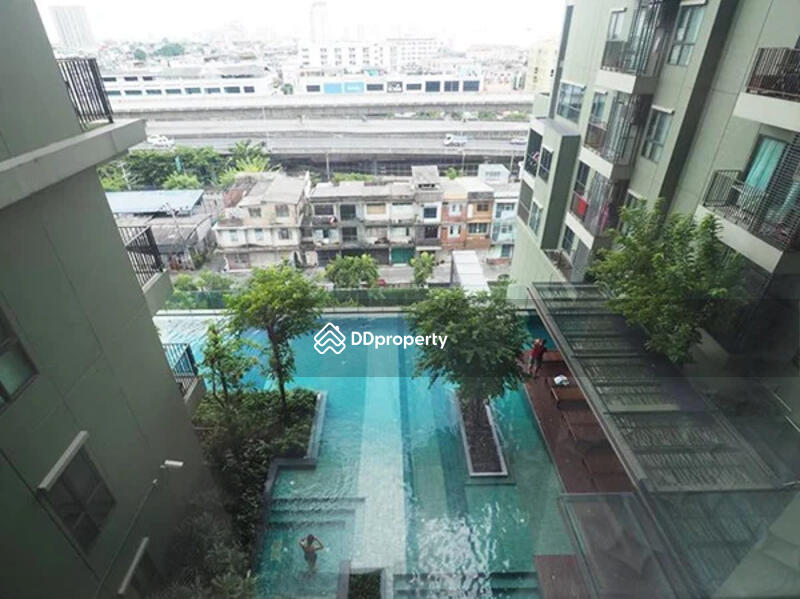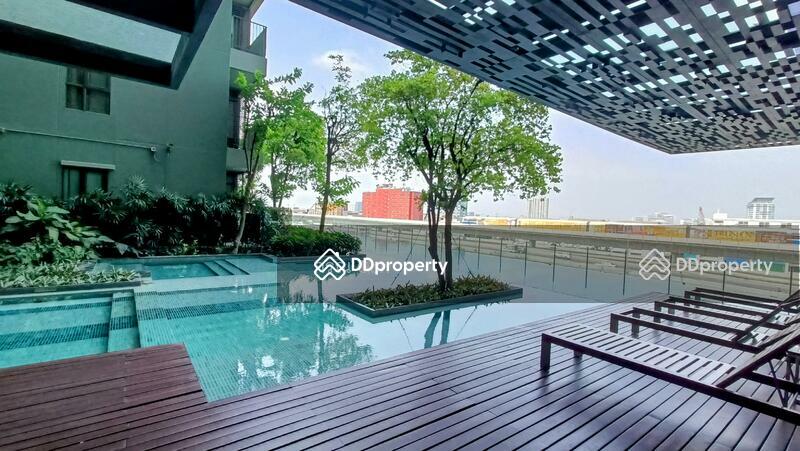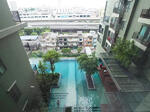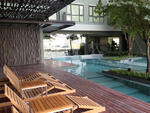Highrise condominium project Sathorn - Taksin Starting price below 3 million
TEAL SATHORN TAKSIN: TAL Sathon Taksin
One Sathorn Taksin is another project in the condominium. The latest collection from Sansiri. With life close to nature. Fully furnished with Tile Sathorn Taksin project with full facilities. Also meet people who are looking for housing in the city. The atmosphere is lively and interesting.
Til Sathon Taksin is part of the 27-storey condominium project on the 1st floor of a building and a total of 409 units. The Sathorn Taksin project is only 200 meters from the BTS Skytrain. The Sathorn Sathon Taksin project also meets every need. That is a very good option for living in the city.
Highlights Sathorn Sathorn
The Sathorn Sathorn Taksin is decorated in a modern, elegant style, including a room that is out. Modern and practical. Each floor will be unique in terms of structure and shape of the tallest Sathorn Taksin project.
Tal Sathorn Taksin is ready to go. Come with a full range of facilities, walking and travel is quite comfortable. Just walk out of the Sathorn Taksin project to have a meal. Buy a wide variety. I do not eat a restaurant. It's months and there's a choice. From stalls selling strollers. To the good restaurant.
Travel Information - The Sathorn Sathon Taksin Project
Travel by train Toll Sathorn Taksin Project Arrive at the Wongwian Yai station. The station will be about 200 meters from the Sathorn Taksin project. The Sathorn Taksin condominium project will be located on the main road.
Travel by car If
the Sathorn Sathorn Taksin project starts from Sathorn Road. Then ran the bridge over Taksin. At the foot of the bridge, run straight onto King Taksin Road. Watch for BTS Wongwian Yai. Drive to the left lane. To get off the road in parallel. Drive about 200 meters, you will find the entrance to the project Sathon Taksin on the canal. Go to the Sathorn Sathorn Taksin project.
The Hang Seng Outlet near the Sathorn Sathon Taksin Project
Taksin Sathorn is a project located in the downtown area. It is surrounded by places to eat, drink and shop. The Tulsa Sathorn Taksin project in front of the project offers a variety of restaurants. There are convenience stores such as coffee shop, Inthanin, Prachak Duck Grill, Thip Volcanic ash Pork Leg Corner Restaurant, Cantonese Fried Rice Shop, Duck Noodle Soup Restaurant, Pancake House, Bridge Cafe & Art Space, Asia Teak The Riverfront, Robinson, The Mall Tha Phra, Jelly Cake Shop, Kanchana Rice Shop and more.
Project Details Sathorn Sathon
Project Name: TEAL SATHORN TAKSIN: TAL Sathorn Taksin
Project developer: SANSIRI - Sansiri Public Company Limited
Location: Somdej Taksin Road, Samrong, Thonburi, Bangkok 10600
Website: www.sansiri.com/
Condo Near BTS: Wongwian Yai
Project area: 2 rai 2 ngan 15.00 sq.wah
Project Type: 27-storey condominium with 1 building and total of 409 units.
Construction Status: Completed Ready 2013
Facilities: swimming pool, fitness, garden, lobbies, wifi, parking, lift
Security System: Security, CCTV Project, Door Key Card
Starting Price: 2,690,000 - 9,700,000 Million Baht (As of Oct 17, 2012)
Average Price: 88,200 Baht per square meter
Public fee: 45 baht per square meter (per month)
Room Type
1 Bedroom: 30.50-47 sq.m.
2 Bedrooms: 58-72.50 sq.m.
3 Bedrooms: 106.50-110 sq.m.
For those who are interested in the project, Sathorn Sathon Taksin.
The sale of Condo Sathorn Sathon Taksin or
rental listings of Sathorn Sathon Taksin.
Condo project Sathorn - Taksin.
aspire sathorn - Taksin timber zone
the seed Sathorn - Taksin
fuse Sathorn - Taksin
