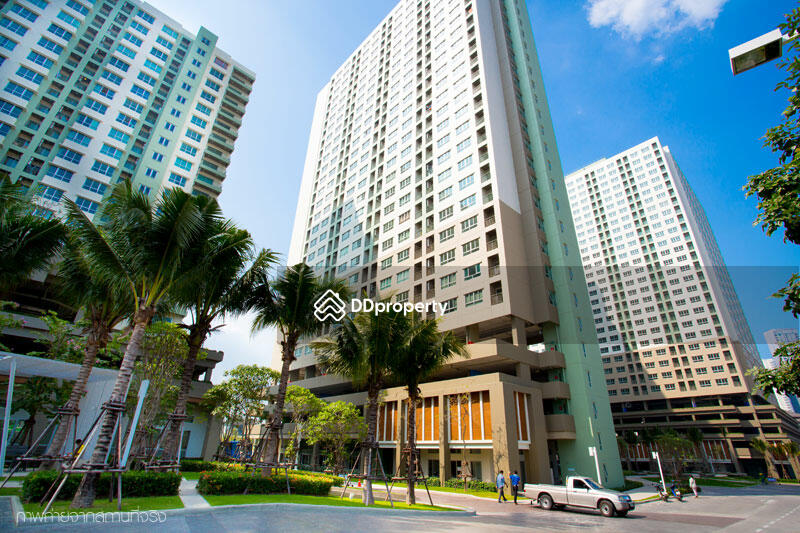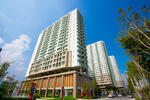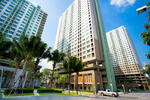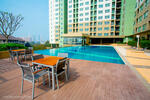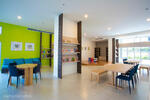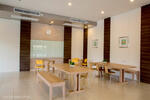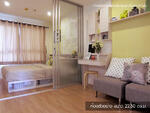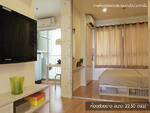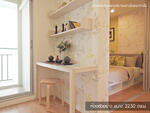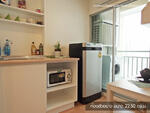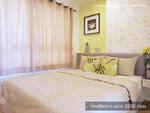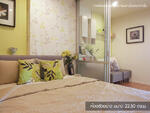Description
Project information
Located on Pattaya-Naklua Road.
Building A, 20-storey building B, 28-storey, 30-storey building C
Total area of about 12 rai.
Project characteristics
Building A
As part of the Lumpini Ville Naklua Wongamat project.
The total area of about 12 rai.
20-storey condominium
Floor G:
Hall of Fame, Store
Corporate office, condominium
Multipurpose room, mixed garden and parking.
Class 2-3:
Parking
4th floor :
Recreation area, swimming pool, gym
Family Suite
Class 7-20:
Condominium
Condominium
Approximately 532 condominium units
And 2 storey condominium units.
Room layout
1 bedroom 26.00-39.50 sq.m.
Building B
As part of the Lumpini Ville Naklua Wongamat project.
The total area of about 12 rai.
28-storey condominium
Floor G:
Hall of Fame, Store
Engine room, multi-purpose room
Garden and parking.
Floor 2-4:
Parking
5th Floor:
Recreation area, swimming pool, gym
And apartment
Floor 6-28:
Condominium
Condominium
Approximately 790 residential units
And 2 storey condominium units.
Room layout
1 bedroom 22.50-37.00 sq.m.
Building C
As part of the Lumpini Ville Naklua Wongamat project.
The total area of about 12 rai.
30-storey condominium
Floor G:
Hall of Fame, Store
Engine room, multi-purpose room
Garden and parking.
Floor 2-5:
Parking
6th Floor:
Recreation area, swimming pool, gym
And apartment
Class 7-30:
Condominium
Condominium
Total living space is about 846 units.
And 2 storey condominium units.
Room layout
1 bedroom, 22.50-41.50 sq.m.
facilities
Playground, swimming pool, fitness room, shop for convenience
800 parking spaces (including LPN parking)
phone
Sales Office 038-225558
fax
Sales Office 038-225559
Read More


