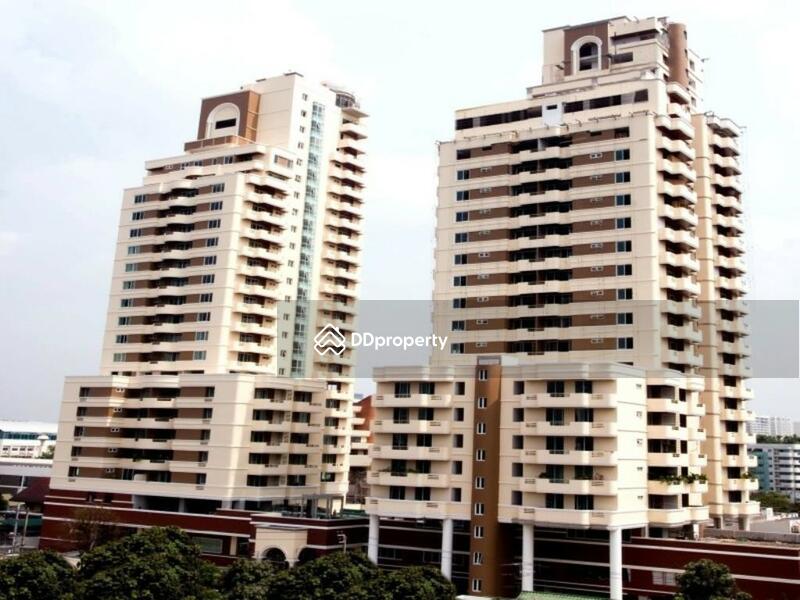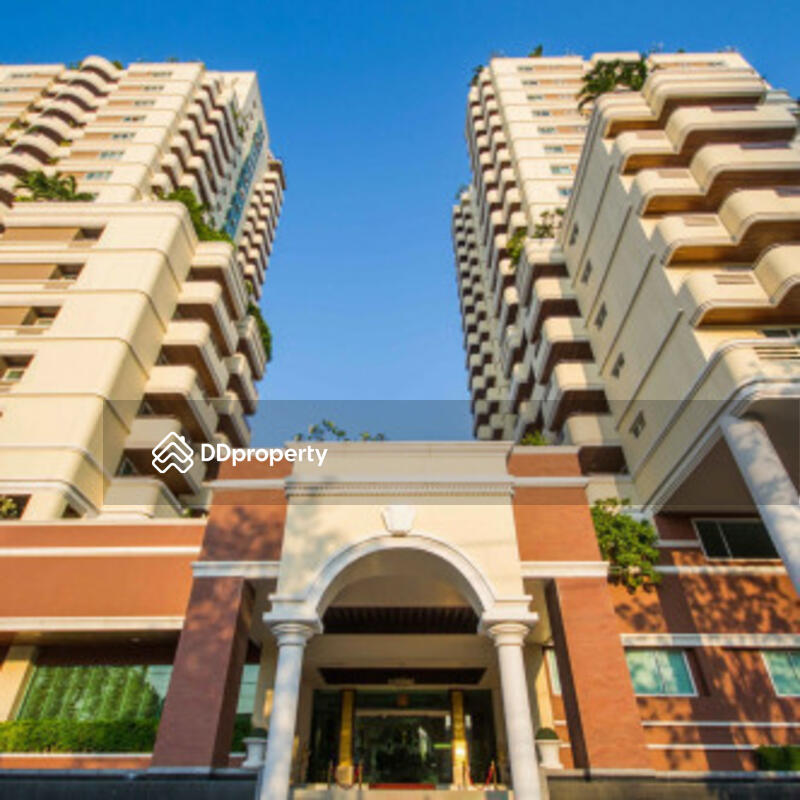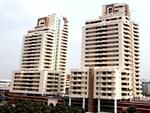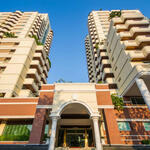Details
Project Name |
Piyathip Place |
project type |
Condo |
Developer |
N/A |
Tenure |
Freehold |
PSM |
N/A |
Completion Year |
2009 |
# of Floors |
26 |
Total Units |
119 |
Description
Highrise condominium project Phrom Phong District
Read More
Piyathip Place: Piyathip Place
Piyathip Place is a freehold project located at Soi Prommit. Klongton Nua, Wattana, Bangkok. There are 2 types of buildings: 2 bedrooms (152 - 173 sq.m.), 3 bedrooms (270 sq.m. - 294 sq.m.) and 4 bedrooms. Piyathip Place is a completed project. Ready to move in immediatelyPiyathip Place Facilities
Piyathip Place comprises of amenities such as lobby, swimming pool, fitness center, jacuzzi, sauna, steam room, court squash court, baseball court, Putting Green Mini bar, Garden / BBQ area, Playground / Children's area, Conference room, Elevator, Car parking, Security system including Access Key Card, safe CCTV 24 hoursNearby Place Piyathip Place
Piyathip Place is close to shopping malls such as The Emporium (1 km), Topmarket (Sukhumvit 41) (1.1 km), The Emporium (1.1 km) Rai , Rain Hill (1.2 km). Piyathip Place is also close to hospitals and educational institutions such as Ban Phae Hospital. Samitivej Sukhumvit Hospital (700 m), Welsh International School (950 m), Demonstration School, Srinakarinwirot University (Prasanmitr) (1.9 km).Access to Piyathip Place Project
Piyathip Place is located in Soi Prommit. Only 850 meters from Sukhumvit Road, which is easy to reach by public transport and private car, just 800 meters from Phrom Phong BTS station and only one MRT station at Asoke station. If you are using a private car, you can take the Sukhumvit Road to get to Asoke Nana Siam, which connects to Phetchaburi Rama 9. And to the east. Thong Lo On Udom Suk, Bangna, Srinakarin, Samutprakarn is the same.Facilities & Amenities
Facilities
- BBQ pits
- Car Park
- Children's Playground
- CCTV
- Fitness corner
- Jacuzzi
- Lift lobby
- Meeting room
- Playground
- Sauna
- 24 hours security
- Squash court
- Steam bath
- Wading pool
Buildings Details
| Building | # Floors | # Units |
|---|---|---|
| Building A | 25 | N/A |
| Building B | 26 | N/A |



