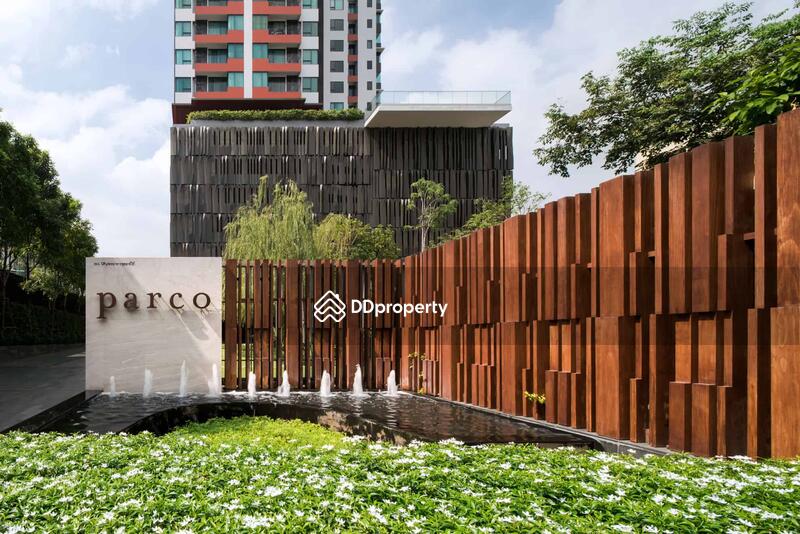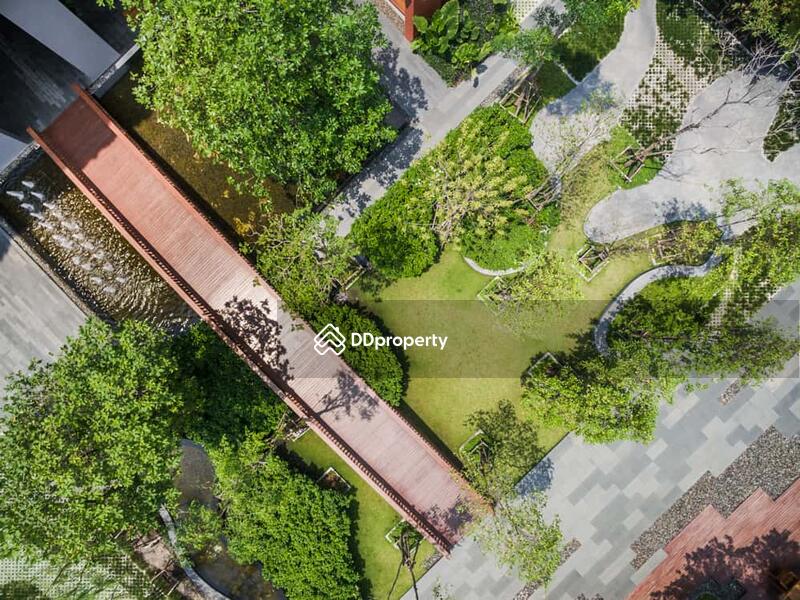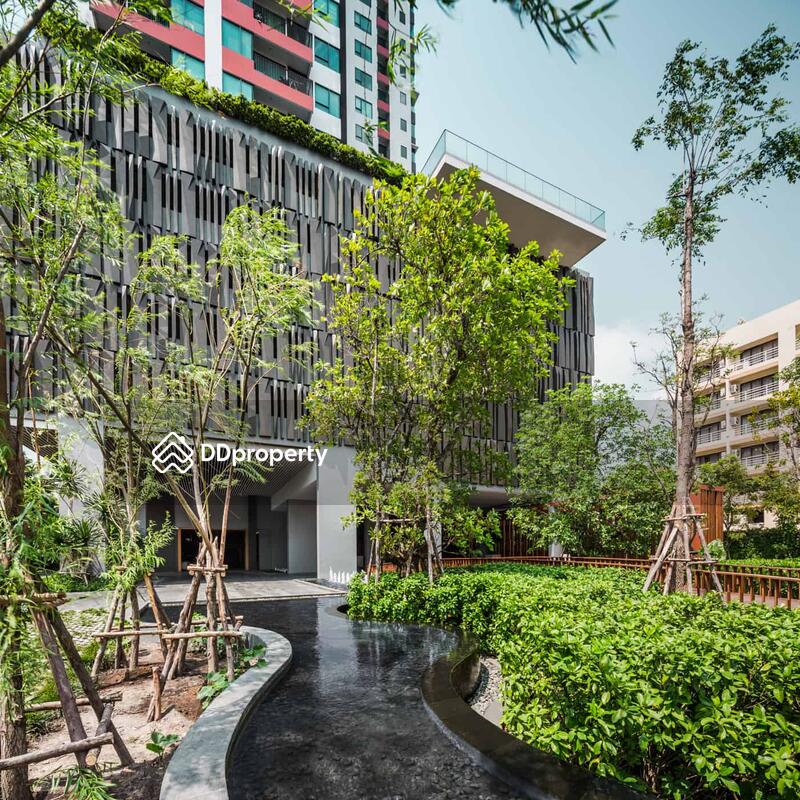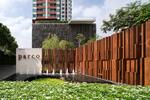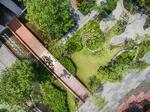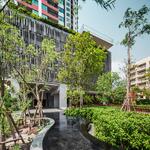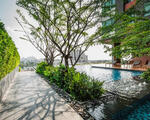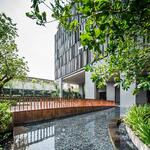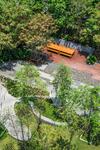Description
The Parco Condominium is a 28 story high residential development located right in the centre of Bangkok on Nanglinchee Road, Sathorn district. The Parco stands within a high density urban community, near Bangkok’s BRT (Bus Rapid Transit) system network which makes the area a busy and fast paced environment. This resulted in demand for a peaceful and relaxing space for residents of the Parco Condominium.
The concept of landscape design follows the overall design concept. ‘PARCO’ derives from ‘Parc’, meaning garden/park in French. The idea of a family living space and park catering for all generations is designed with a simplified natural landscape concept. Additionally, the landscape design does not only aim for a garden with aesthetical qualities, but also a garden that is an integral living territory for its users.
The landscape area is divided into 2 main spaces, the Ground Floor and the Sky Garden on the 8th Floor. The Ground Floor area is designed to be a recreational park with features such as a small pond, water feature, garden, BBQ deck and a feature wooden bridge which connects the entrance area with the semi outdoor lobby terrace. The park acts as a transitional element between public recreational spaces and a more private living space. Along the journey between 2 spaces, users are allowed to walk pass through different designed elements.
Located in the heart of the city. Convenience to travel to the main road, Sathorn, Narathiwat, Rama 4, Rama 3 or up and down the expressway.
Read More
