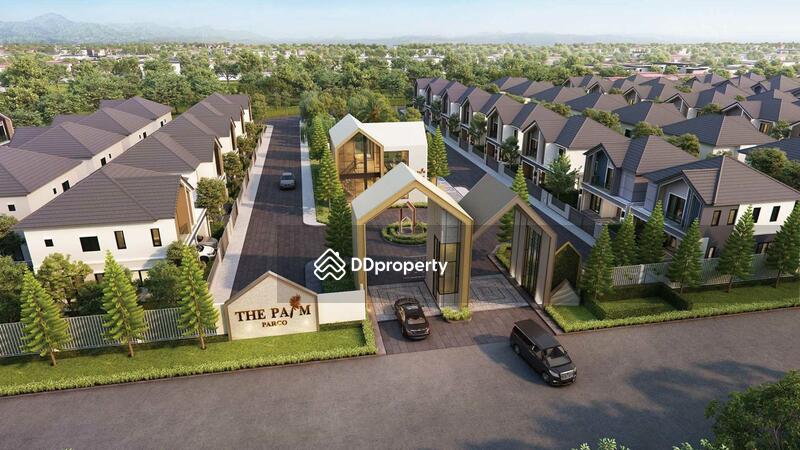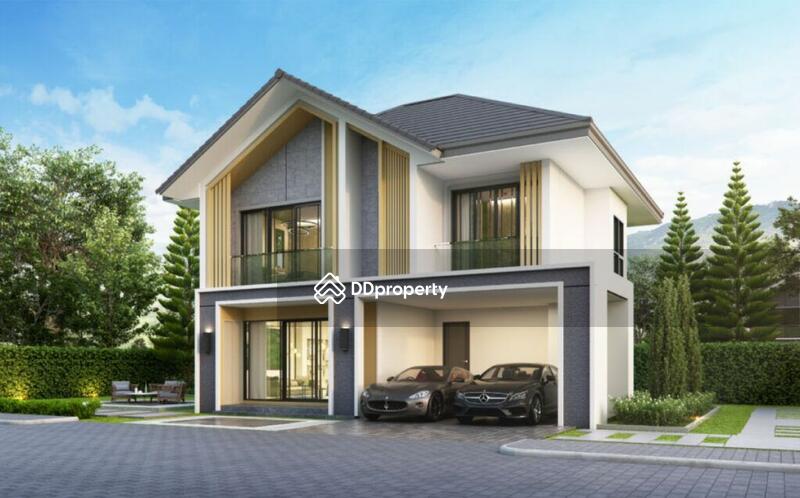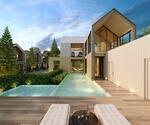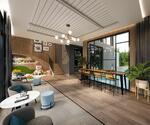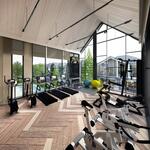Details
Project Name |
The Palm Parco |
project type |
Single Detached House |
Developer |
Sirisa - บ้านสิริศาย์ จำกัด |
Tenure |
Freehold |
PSM |
N/A |
Completion Year |
2024 |
# of Floors |
2 |
Total Units |
93 |
Description
The Palm Parco - with Motorway access, offers convenient routes in and out of the city
The Palm Parco is a 2-storey house and 2-storey twin-house project, located in a central city location. Residents enjoy both privacy and convenient transportation. Developed by Sahamit Land Development Company Limited, the project covers a total area of 31,169.20 square metres, consisting of 93 units. The house occupies a land area of 154-200 square metres, with living areas ranging from 138-191 square metres. The houses feature
3 bedrooms and 3-4 bathrooms. The completion of the entire project is expected in 2024 and the project adopts a freeholdownership structure. The project offers amenities such as a clubhouse, swimming pool, gym, playground and standard security systems.
The project is located within the quiet Nong Pla Lai Alley, providing tranquility while still being within a 10 kilometres radius of various conveniences. Residents have access to all essential amenities, such as Index Living Mall Pattaya, Terminal 21 Pattaya, Central Marina, King Power Pattaya, Dusit Thani College Pattaya Campus, Regents International School Pattaya, Banglamung Hospital and Bangkok Hospital Pattaya.
In terms of convenient transportation, residents have 2 route options for entering and exiting the project, including Liap Thang Rot Fai Road, approximately 3.8 kilometres away and Sukhumvit Road, approximately 4.8 kilometres away.
Additionally, the project is close to the Bangkok-Chon Buri New Line Motorway, within a distance of 5.6 kilometres from the project's entrance. This provides easy access to Chachoengsao and Samut Prakan provinces.
The resign of the houses in The Palm Parco project follows a Nordic style
The Palm Parco has chosen a Nordic style for the design of the project and residential houses. This style emphasizes clear geometric shapes with minimal ornamentation or intricate lines, reflecting simplicity while maintaining practicality. The exterior of the houses feature a large, well-defined gable roof and the houses themselves have a rectangular shape, complemented by a similarly-shaped façade frame and the use of full-height glass, allowing for expansive views and abundant natural light. The house designs in the project offer 2 options:
-
2-Storey twin houses: This unit, with a front width of 11 metres, offers the house occupies a land area of 154 square metres, a living area of 138 square metres, and is designed to accommodate 3 x bedrooms, 3 x bathrooms, 1 x kitchen, 1 x foyer and 2 x parking spaces.
-
2-Storey house: This unit, with a front width of 14.3 metres, offers the house occupies a land area of 200 square metres, a living area of 191 square metres, and is designed to accommodate 3 x bedrooms, 4 x bathrooms, 1 x kitchen, 1 x foyer and 2 x parking spaces.
To reach The Palm Parco
The Palm Parco project is located within the Nong Pla Lai Alley, Nong Pla Lai Subdistrict, Bang Lamung District, Chonburi Province. To reach the project, you can start from Sukhumvit Road, near the Dohome Laem Chabang on the Pattaya side. Drive approximately 3.1 kilometres, turn left and then continue for a further
4.1 kilometres until you reach a U-turn. Take the U-turn, drive for another 250 metres and turn left to enter the Nong Pla Lai Alley. Follow the road along the alley until you reach the project signage on the right-hand side. For those coming from other routes, key landmarks are observable as follows:
-
Pra Pa Na Kluea Intersection: 6.3 kilometres from the project.
-
Pattaya Interchange: 7.4 kilometres from the project.
-
Pattaya Junction Motorway: 8 kilometres from the project.
Internal amenities at The Palm Parco
-
Project entrance: A large, Nordic-style gate booth in the central area between the entry and exit pathways of the project, with a security booth equipped with surveillance cameras. Residents use the Keycard Access system for immediate access through the automatic barrier. External individuals need to contact the security personnel to record information and proceed with card exchange.
-
Clubhouse: A 2-storey Nordic style building featuring full-length clear glass walls. Inside, it consists of a reception hall, a fitness room and a children's room. The swimming pool is located outside the building.
-
Swimming pool: Located behind the clubhouse building and designed as an open-air saltwater pool, it is approximately 20 metres in length. To ensure safety, there is a separate section for children. The pool area is surrounded by high, hedge-like wooden planters, providing a spacious area around the pool where Daybed seating sets are arranged. These planters serve to shield the pool from direct view, enhancing privacy.
-
Fitness room: Situated on the 2nd floor of the clubhouse building, the interior features transparent glass walls, allowing panoramic views of the garden and the project surroundings in all directions. The room is fully equipped with a comprehensive range of exercise machines and equipment.
-
Public garden: A spacious green area with a large expanse of grass, adorned with shrubs and large trees. It includes pathways for outdoor exercise, leading the gaze toward activity areas such as playgrounds, open activity spaces, relaxation seating areas and a jogging track.
-
Security system: Keycard access, CCTV coverage and 24/7 personnel ensure constant security surveillance.
Proximity to amenities near The Palm Parco
The Palm Parco is situated in a location where driving is the primary means of transportation. This is because there are no shops, restaurants, or convenience stores within walking distance to the front of the project. However, there are significant amenities in the vicinity that are not far from the project, including:
Public transportation
-
Pattaya Bus Station: 7.9 kilometres from the project.
-
Pattaya Railway Station: 8.5 kilometres from the project.
-
Pattaya Nakhonchai Air Bus Station: 9.2 kilometres from the project.
-
Bali Hai Pier: 14.6 kilometres from the project.
-
Pattaya Pier: 14.8 kilometres from the project.
Educational institutions
-
Regents International School Pattaya: 3.7 kilometres from the project.
-
Dusit Thani College Pattaya Campus: 6.3 kilometres from the project.
-
Thammasat University Pattaya Campus: 9.3 kilometres from the project.
Lifestyle
-
Mini Siam: 7.2 kilometres from the project.
-
Index Living Mall Pattaya: 8.8 kilometres from the project.
-
Harbor Pattaya: 9.4 kilometres from the project.
-
Terminal 21 Pattaya: 10.3 kilometres from the project.
-
Central Marina: 10.3 kilometres from the project.
-
King Power Pattaya: 11.1 kilometres from the project.
-
Central Festival Pattaya Beach: 12.1 kilometres from the project.
-
Pattaya Night Bazaar: 13 kilometres from the project.
Healthcare
-
Banglamung Hospital: 6.9 kilometres from the project.
-
Bangkok Hospital Pattaya: 8.7 kilometres from the project.
Common area fee for The Palm Parco
The common area fee for residents is 8.75 Baht per square metre, per month. This calculation is based on the house occupies a land area.
About the developer of The Palm Parco
Sahamit Land Development Company Limited, the developer of The Palm Parco project, has its head office located at 109 Village No. 2, Nong Pla Lai Subdistrict, Bang Lamung District, Chonburi Province. Established in 1987, the company was founded to engage in real estate development. Its first project was the Sirisa Village, where the company's president, Pak Thanaakkharachon, personally took charge. Since then, the company has diversified its portfolio, developing various types of residential properties, including detached house, twin houses, townhouses, residential shop buildings and condominiums. Over the years, Sahamit Land Development Company Limited has evolved into a comprehensive real estate company with substantial business growth.
Interesting units in the The Palm Parco
-
3 x bedrooms, 3 x bathrooms, 138 square metres. Selling Price: 42,899 Baht per square metre.
-
3 x bedrooms, 4 x bathrooms, 191 square metres. Selling Price: 33,194 Baht per square metre.
Projects of interest near The Palm Parco
Facilities & Amenities
Facilities
- Community Garden
- CCTV
- Fitness corner
- 24 hours security
- Swimming pool
Buildings Details
| Building | # Floors | # Units |
|---|---|---|
| Building @ The Palm Parco Pattaya | 2 | 93 |
