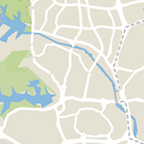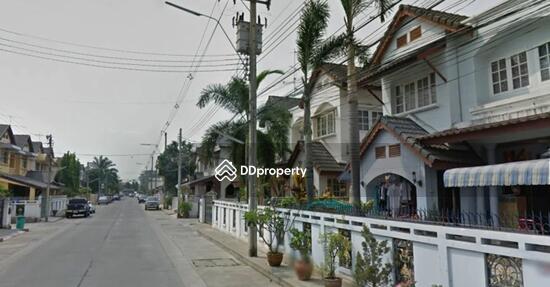Amarinniwet 3 Plan 4, Bangkok
Sai Mai Road, Sai Mai, Sai Mai, Bangkok
฿1,890,000
Baht2
Beds
2
Baths
110
sqm (floor)
฿ 17,182
/ sqm (floor)

Photos

Map View
About this property
ขายทาวน์เฮ้าส์/ทาวน์โฮม อัมรินทร์นิเวศน์ 3 ผัง 4
Project : Amarin Niwet 3 Plan 4
Location area: , Saimai , Sai Mai , Sai Mai , Bangkok 10220
GPS : www.h*****
Property type : Townhouse/Townhome
No of floors : 2
Area : 0 - 0 - 16
Usable area : 110 sqm
No. of Bedroom : 2 Room
No. of Bathroom : 2 Room
Other : 1
Parking : 1
Highlights :
-newly renovated
Furniture :
-Unfurnished
Common Facilities :
-
Nearby Facilities :
Supermarket - Big C Market Sukhapiban 5 ( ? 0.3 km.)
Tops Supermarket Sai Mai ( ? 0.8 km.)
Supermarket - Tops Market Sai Mai Branch ( ? 0.8 km.)
Supermarket - Tops Daily Mini Supermarket, Permsin 2 Branch ( ? 2.3 km.)
Zone :
Nawamin, Ramindra, Watcharapol
Free consultation! seeking to buy/sell/rent properties in Thailand
Interested please contact :
CONNEX PROPERTY Connect you to your wished property
Facebook: Connex Property
LINE OA: @connexproperty
www.h*****
Amenities
Balcony
Renovated
Common facilities
24 hours security
Car park
Estimated mortgage
Amarinniwet 3 Plan 4, Bangkok

อัมรินทร์นิเวศน์ 3 ผัง 4 (Amarinniwet 3 Plan 4) โครงการทาวน์โฮม ความสูง 2 ชั้น ทำเลใกล้กับรถไฟฟ้า BTS สถานีแยก คปอ. ประมาณ 2.6 กิโลเมตร โครงการนี้มีเนื้อที่ทั้งหมดประมาณ 65 ไร่ 2 งาน 68 ตารางวา จำนวน 842 ยูนิต มีเนื้อที่บ้านเริ่มต้น 16 ตารางวา มีพื้นที่ใช้สอยประมาณ 64-120 ตารางเมตร ขนาด 2 ห้องนอน 2 ห้องน้ำ พร้อมติดตั้งกล้องวงจรปิดทั้งโครงการ และมีเจ้าหน้าที่รักษาความปลอดภัยตลอด 24 ชั่วโมง โดยโครงการนี้ก่อสร้างแล้วเสร็จเรียบร้อย และมีลักษณะการถือครองแบบขายขาดโครงการอัมรินทร์นิเวศน์ 3 ผัง 4 (Amarinniwet 3 Plan 4) ตั้งอยู่ติดกับถนนสายไหม ไม่ไกลจากแหล่งอำนวยความสะดวก โดยในรัศมีไม่เกิน 7 กิโลเมตรรอบโครงการ จะพบสถานที่น่าสนใจ เช่น บิ๊กซี สายไหม, สายไหม อเวนิว,โรงเรียนผ่องสุวรรณวิทยา, โรงเรียนฤทธิยะวรรณาลัย, โรงเรียนสารสาสน์วิเทศสายไหม,มหาวิทยาลัยเวสเทิร์น วิทยาเขตกรุงเทพ-วัชรพล, มหาวิทยาลัยนอร์ทกรุงเทพ วิทยาเขตสะพานใหม่, โรงพยาบาลสินแพทย์ ลำลูกกา, โรงพยาบาลซีจีเอช สายไหมและโรงพยาบาลภูมิพลอดุลยเดช เป็นต้นการเดินทางเข้าออกโครงการ สามารถใช้ถนนพหลโยธิน ห่างจากโครงการประมาณ 2.4 กิโลเมตร, ถนนลำลูกกา ห่างจากโครงการประมาณ 2.6 กิโลเมตร, ถนนเพิ่มสิน ห่างจากโครงการประมาณ 2.9 กิโลเมตร และถนนหทัยราษฎร์ ห่างจากโครงการประมาณ 5 กิโลเมตรได้ และจะพบทางยกระดับอุตราภิมุข ในระยะทางประมาณ 7 กิโลเมตร และทางพิเศษกาญจนาภิเษกวงแหวนรอบนอกกรุงเทพมหานครฝั่งใต้ ในระยะทางประมาณ 11 กิโลเมตร ให้ใช้บริการด้วยอัมรินทร์นิเวศน์ 3 ผัง 4 (Amarinniwet 3 Plan 4) โดดเด่นด้วยการออกแบบสไตล์โมเดิร์นร่วมสมัย ตัวบ้านมีรูปทรงเรขาคณิตที่ชัดเจน พร้อมดีไซน์หลังคาทรงจั่ว ช่วยเพิ่มมิติให้กับบ้านดูสง่างามยิ่งขึ้น โครงสร้างบ้านแข็งแรงด้วยวัสดุก่อสร้างคุณภาพดี ภายนอกตัวบ้านเลือกใช้โทนสีเอิร์ธโทน ช่วยทำให้บ้านดูอบอุ่นและเป็นธรรมชาติ เมื่อมองรวมกับภาพรวมของโครงการที่จัดวางผังอย่างเป็นระเบียบ พร้อมพื้นที่สีเขียวแซมตลอดแนวถนนภายใน ทำให้บรรยากาศโดยรอบดูเงียบสงบ และน่าอยู่อาศัยอย่างแท้จริงการออกแบบภายในบ้านเน้นความโปร่งโล่งและใช้การพื้นที่อย่างคุ้มค่า ด้วยการจัดวางฟังก์ชันที่ตอบโจทย์การอยู่อาศัย ภายในบ้านตกแต่งด้วยโทนสีอบอุ่น ช่วยเพิ่มความรู้สึกสบายตาและผ่อนคลาย พร้อมติดตั้งหน้าต่างบานกระจกที่เปิดรับแสงธรรมชาติได้อย่างเต็มที่ ช่วยให้บรรยากาศภายในบ้านสว่างและสดชื่น โดยแบบบ้านในโครงการมีทั้งหมด 1 แบบ คือเนื้อที่บ้านเริ่มต้น 16 ตารางวา มีพื้นที่ใช้สอยประมาณ 64-120 ตารางเมตร ขนาด 2 ห้องนอน 2 ห้องน้ำ 1 ห้องนั่งเล่น 1 ห้องครัว 1 พื้นที่รับประทานอาหาร และ 1 ที่จอดรถโครงการอัมรินทร์นิเวศน์ 3 ผัง 4 (Amarinniwet 3 Plan 4) ตั้งอยู่ติดถนนสายไหม แขวงสายไหม เขตสายไหม กรุงเทพมหานคร การเดินทางมาที่โครงการสามารถเริ่มต้นได้จากถนนสายไหม บริเวณหน้าโรงเรียนสารสาสน์วิเทศสายไหม โดยให้มุ่งหน้าตรงไปประมาณ 4 กิโลเมตร จะพบโครงการอยู่ทางขวามือ ส่วนการเดินทางที่มาจากเส้นทางอื่น สามารถสังเกตจุดสำคัญได้ดังต่อไปนี้แยก คปอ. ห่างจากโครงการ 5 กิโลเมตรแยกต่างระดับลำลูกกา ห่างจากโครงการ 7 กิโลเมตรแยกวัชรพล ห่างจากโครงการ 9 กิโลเมตรโครงการอัมรินทร์นิเวศน์ 3 ผัง 4 (Amarinniwet 3 Plan 4) ตั้งอยู่บนทำเลที่สะดวกสบายย่านสายไหม ใกล้แหล่งอำนวยความสะดวกครบวงจร จะพบกับ 7-Eleven ห่างจากโครงการประมาณ 60 เมตร โดยแหล่งอำนวยความสะดวกอื่น ๆ จะอยู่ไม่ไกลจากโครงการดังนี้รถไฟฟ้า BTS สถานีแยก คปอ. ห่างจากโครงการ 6 กิโลเมตรรถไฟฟ้า BTS สถานีคูคต ห่างจากโครงการ 3 กิโลเมตรรถไฟฟ้า BTS สถานีสะพานใหม่ ห่างจากโครงการ 3 กิโลเมตรรถไฟฟ้าสายสีชมพู สถานีรามอินทรา 3 ห่างจากโครงการ 8 กิโลเมตรสนามบินดอนเมือง ห่างจากโครงการ 1 กิโลเมตรโรงเรียนอนุบาลบ้านอัมรินทร์ ห่างจากโครงการ 140 เมตรโรงเรียนอนุบาลหงษ์ทอง ห่างจากโครงการ 250 เมตรโรงเรียนผ่องสุวรรณวิทยา ห่างจากโครงการ 9 กิโลเมตรโรงเรียนฤทธิยะวรรณาลัย ห่างจากโครงการ 4 กิโลเมตรโรงเรียนสารสาสน์วิเทศสายไหม ห่างจากโครงการ 4 กิโลเมตรโรงเรียนเอกวิทยา ห่างจากโครงการ 2 กิโลเมตรโรงเรียนออเงิน ห่างจากโครงการ 2 กิโลเมตรมหาวิทยาลัยเวสเทิร์น วิทยาเขตกรุงเทพ-วัชรพล ห่างจากโครงการ 4 กิโลเมตรมหาวิทยาลัยนอร์ทกรุงเทพ วิทยาเขตสะพานใหม่ ห่างจากโครงการ 8 กิโลเมตรมหาวิทยาลัยเกริก ห่างจากโครงการ 6 กิโลเมตรมหาวิทยาลัยราชภัฏพระนคร ห่างจากโครงการ 9 กิโลเมตรมหาวิทยาลัยนอร์ทกรุงเทพ วิทยาเขตรังสิต ห่างจากโครงการ 8 กิโลเมตรตลาดเอซี สายไหม ห่างจากโครงการ 350 เมตรบิ๊กซี สายไหม ห่างจากโครงการ 2 กิโลเมตรฟู้ดแลนด์ สายไหม ห่างจากโครงการ 2 กิโลเมตรสายไหม อเวนิว ห่างจากโครงการ 9 กิโลเมตรแม็คโคร ตลาดวงศกร ห่างจากโครงการ 2 กิโลเมตรบิ๊กซี สะพานใหม่ ห่างจากโครงการ 6 กิโลเมตรโลตัส ลำลูกกา คลอง 2 ห่างจากโครงการ 5 กิโลเมตรเซียร์ รังสิต ห่างจากโครงการ 8 กิโลเมตรบิ๊กซี สุขาภิบาล 5 ห่างจากโครงการ 2 กิโลเมตรโลตัส หลักสี่ ห่างจากโครงการ 5 กิโลเมตรตลาดสี่มุมเมือง ห่างจากโครงการ 6 กิโลเมตรเซ็นทรัล รามอินทรา ห่างจากโครงการ 7 กิโลเมตรเมเจอร์ ซีนีเพล็กซ์ รังสิต ห่างจากโครงการ 7 กิโลเมตรฟิวเจอร์พาร์ครังสิต แอน สเปลล์ ห่างจากโครงการ 10 กิโลเมตรโฮมโปร ลำลูกกา ห่างจากโครงการ 6 กิโลเมตรโลตัส รังสิต ห่างจากโครงการ 9 กิโลเมตรโรงพยาบาลสินแพทย์ ลำลูกกา ห่างจากโครงการ 3 กิโลเมตรโรงพยาบาลภูมิพลอดุลยเดช ห่างจากโครงการ 2 กิโลเมตรโรงพยาบาลซีจีเอช สายไหม ห่างจากโครงการ 6 กิโลเมตรโรงพยาบาล บี.แคร์ เมดิคอลเซ็นเตอร์ สายไหม ห่างจากโครงการ 6 กิโลเมตรโรงพยาบาลแพทย์รังสิต ห่างจากโครงการ 7 กิโลเมตรโรงพยาบาลเปาโล รังสิต ห่างจากโครงการ 8 กิโลเมตรโรงพยาบาลจุฬาภรณ์ ห่างจากโครงการ 9 กิโลเมตร2 ห้องนอน 1 ห้องน้ำ พื้นที่ 96 ตารางเมตร ราคาขาย 11,458 บาท/ตารางเมตร ตกแต่งบางส่วน3 ห้องนอน 2 ห้องน้ำ พื้นที่ 120 ตารางเมตร ราคาขาย 23,917 บาท/ตารางเมตร ตกแต่งบางส่วน2 ห้องนอน 2 ห้องน้ำ พื้นที่ 64 ตารางเมตร ราคาขาย 34,375 บาท/ตารางเมตร ตกแต่งบางส่วน2 ห้องนอน 2 ห้องน้ำ พื้นที่ 110 ตารางเมตร ราคาขาย 17,182 บาท/ตารางเมตร ตกแต่งบางส่วนรัชธานี 9 สายไหมหมู่บ้านเลิศปิยะวรรณบ้านพฤกษา ไพร์ม วัชรพล-สายไหม 56
View project details

















