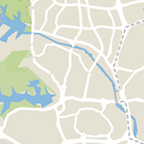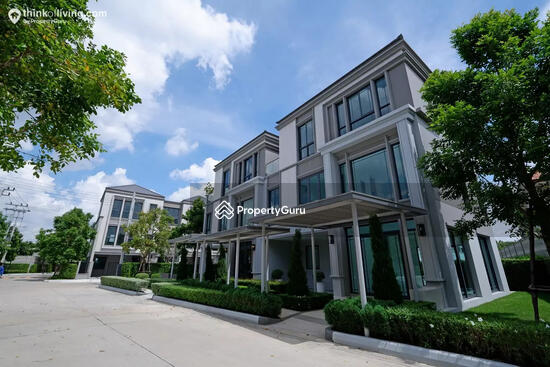Baan Klang Muang Classe Sukhumvit 77, Bangkok
Soi On Nut 21, Suan Luang, Suan Luang, Bangkok
฿150,000 /mo
Negotiable3+1
Beds
3
Baths
150.4
sqm (land)

Photos

Map View
About this property
Baan Klang Muang CLASSE Sukhumvit 77 (3B3B, 214 SQM) 150,000 THB/Month
HOT SALE | ONLY ONE UNIT
150,000 THB/Month Only (Lower than the market price)
- 3 Bedrooms, 3 Bathrooms. (Inclusive Maid Room)
- High Ceiling with Unlimited view.
- Size 37.6 SQW. (214 SQM.)
- Fully Furnished.
- 2 Parking Lots.
- In heart of Bangkok, Surrounding with The Luxury 5 Stars Hotel, The Michelin’s Restaurant, Shopping District and much more.
- - - - - - - - - - - - - - - - - - - - - - - - - - - - - -
(For more information & Inspect the room, please contact us)
Amenities
Air-conditioning
Audio system
Balcony
Bed
Common facilities
24 hours security
Cctv
Clubhouse
Community garden
Baan Klang Muang Classe Sukhumvit 77, Bangkok

Baan Klang Muang Classe Sukhumvit 77 project , a new design 3-3.5-story townhome and semi-detached house from AP, near the expressway and BTS On Nut station, with prices starting from 14.9-25 million baht*. There are 5 house styles to choose from, with 2 series and 2 styles of facades to appeal to the new generation with a variety of preferences. Let's see what interesting highlights there are. Location connected to the city center : The project is located in Soi On Nut 21, near Sukhumvit Road 77, only 600 meters away. It is a main road that intersects with Sukhumvit Road, Srinakarin Road, and Pattanakarn Road. It is close to expressways and two electric train lines, allowing you to travel directly into the city center. Close to all amenities : Suitable for those looking for a house in the On Nut - Sukhumvit area because of the location's high abundance, close to shopping malls, community malls, hospitals, and famous international schools such as BANGKOK PREP SECONDARY. New house design : Introducing two new house series, the Eclectic Modern Series and the Legacy Classic Series, which come with a Double Volume function to increase openness and airiness. The house plan is wide-fronted and can accommodate additions. There is a design that includes a built-in elevator, suitable for families with elderly people.
View project details




































