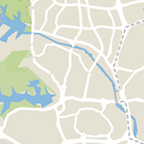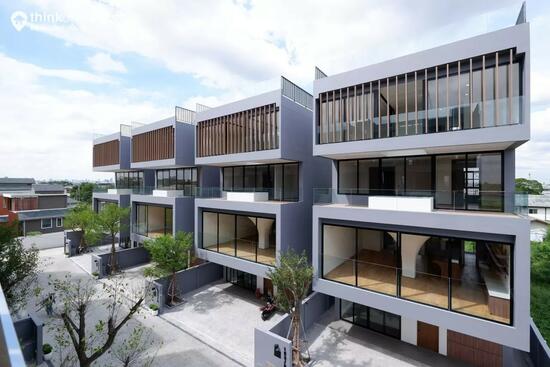Baan Mukdha Patthanakarn-Srinakarin, Bangkok
153 On Nut 66 Alley, Prawet, Prawet, Bangkok
฿25,990,000
Baht3
Beds
5
Baths
192
sqm (land)
฿ 135,365
/ sqm (land)

Photos

Map View
About this property
3 BR House for Sale in Sukhumvit, Bangkok - AA44701
3 BR House for Sale in Sukhumvit, Bangkok - AA44701
✱ Project Name: Baan Mukdha
✱ Bed-Bath: 3Bed(s), 5 Bath(s)
✱ Unit Size: 510.00 sqm , 48.00 sqw
✱ Rent: -
✱ Sale: ฿ 25,990,000 [ ฿ 50,961 / sqm, ฿ 541,458 / sqw ]
Please Note
Our listings are updated regularly, but the properties rented / sold out quickly.
Message us now to confirm the latest status, and we’ll update you ASAP!
For More Info, Explore Alike, and Check Availability
Let's Connect:
Call: +6*****
Line******* sia
WeChat: Accomasiath
Facebook page: accomasiath
Email: i*****@*****
Accom Asia Co., Ltd
Amenities
Balcony
Bed
Common facilities
24 hours security
Car park
Cctv
Main entrance
Estimated mortgage
Baan Mukdha Patthanakarn-Srinakarin, Bangkok

Baan Mukdha Phatthanakarn – Srinakarin (Baan Mukdha Phatthanakarn – Srinakarin) on the new development location (Pattanakarn 96) from Juthapat Development. which is outstanding in its unique house design It was inspired by the Mid-Century Modern style and the architecture of world-famous architect Louis Isadore Kahn in the design. What are the highlights? Let's go see. Get peace and privacy with only 8 units, complete with underground electrical cables. 4-story detached house with a usable area of 510 square meters, with a private elevator, parking for 3 cars, and a rooftop area that can accommodate future additions* The 2nd floor area is spacious and unique with a curved pillar in the middle (Cone Shaped Planter) and a wide skylight covering the entire wall. The 2nd, 3rd, and 4th floors have a cantilever-shaped structure that extends out, making it look spacious. There are no pillars to obstruct the view of the parking area and the balcony of the Master Bedroom. There is a Pantry kitchen set and a Thai kitchen set included. Both Island counter and complete equipment
View project details












