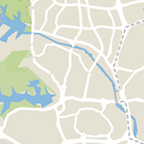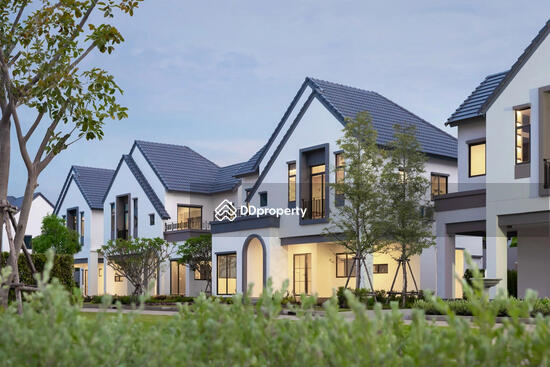Saransiri Bangna, Samut Prakan
Bang Sao Thong, Bang Sao Thong, Samut Prakan
฿8,290,000
Baht4
Beds
5
Baths
252
sqm (land)
฿ 32,897
/ sqm (land)

Photos

Map View
About this property
ขายบ้าน สราญสิริ บางนา
Project : Saransiri Bangna
Location area: , Khlong Dan-Bang Phli , Bang Sao Thong , Bang Sao Thong , Samut Prakarn 10540
GPS : www.h*****
Property type : House
No of floors : 2
Area : 0 - 0 - 63
Usable area : 243 sqm
No. of Bedroom : 4 Room
No. of Bathroom : 5 Room
Other :
Parking : 3
Furniture :
-Fully furnished
Common Facilities :
Clubhouse
Salt system swimming pool Separate children s and adults pools,
Jacuzzi,
Fitness
playground
Co-Working Space
Recreation area
Officers check every 30 minutes.
CCTV cameras
Wireless burglar alarm
Supports EV Cherger system (freesia and peony house models only)
Security system 24 hours a day.
Nearby Facilities :
Assumption University, Bangna Campus
Huachiew Chalermprakiet University
The American School of Bangkok
Bodindecha 4 School (Sing Singhaseni 4)
Nawaminthrachinuthit Triamudom Suksa Pattanakarn School
Bang Bo Hospital
Bangna 2 Hospital
Chularat 3 Hospital
Sikarin Hospital
Thainakarin Hospital
Zone :
Bangna, Sapawut, Lasalle, Bearing, Mega Bangna, ABAC Bangna
Free consultation! seeking to buy/sell/rent properties in Thailand
Interested please contact :
CONNEX PROPERTY Connect you to your wished property
Facebook: Connex Property
LINE OA: @connexproperty
www.h*****
Amenities
Balcony
Renovated
Common facilities
24 hours security
Aircon facilities
Cctv
Children's playground
Estimated mortgage
Saransiri Bangna, Samut Prakan

Saransiri Bangna is another new project from Sansiri, launched on Bangna-Trad Road. The interesting thing about this project, besides its location near Burapha Withi Expressway, making it convenient to travel in and out of the city, is that it also launched with a new design in the Urban Farmhouse series, which has a bit of a European retro feel. For those who love it, Sansiri has prepared 5 types of houses to choose from. What are some interesting things? Let's take a look. Location: Easy to travel, there are many routes to enter and exit the project. It can connect to expressways and motorways, making it convenient to both enter the city and go to the provinces. House design: Comes in the Urban Farmhouse concept, giving the atmosphere of a retro building like a farmhouse or barn in Europe, focusing on the shape of the gable and Arch. The entrance, doors and windows are mostly made of glass. There are small details such as Bay Windows inside every type of house. House function: There are 5 types to choose from, suitable for small families to extended families with elderly people. The house is divided into quite good proportions, giving a lot of usable space. There is a closed kitchen with storage room. The bedroom also has an en-suite bathroom. Materials: The first floor is covered with SPC vinyl tiles, which are more durable than regular vinyl tiles because they are mixed with stone powder, making the floor structure stronger. Ventilation holes are installed at the windows to help the air circulate better.
View project details






















