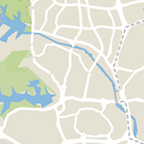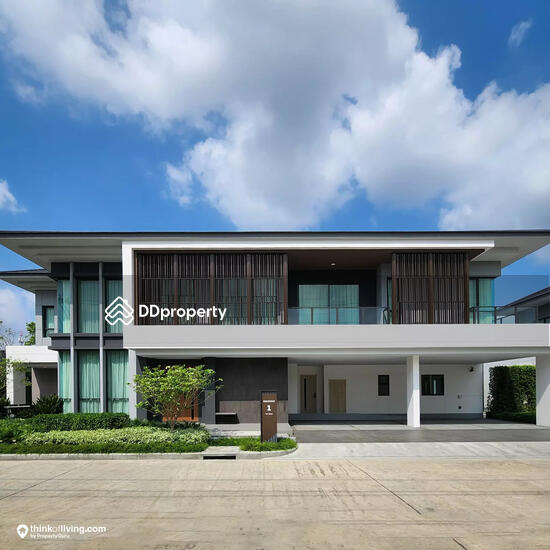SHAWN Panya Indra, Bangkok
Liap Khlong Song Rd, Bang Chun, Khlong Sam Wa, Bangkok
฿26,900,000
Baht4
Beds
5
Baths
415.2
sqm (land)
฿ 64,788
/ sqm (land)

Photos

Map View
About this property
Shawn Panya Intra, Residence ii
A full suite of amenities completes the experience, including a warm and inviting clubhouse, leisure lounge, swimming pool, fitness centre, garden areas, children’s playground, jogging paths, and bike-friendly zones. Each facility supports a lifestyle focused on wellbeing, relaxation, and meaningful family moments in a peaceful environment.
The Panya Intra–Khubon location enhances everyday convenience with quick access to the Motorway–Wongwaen, Chatu Chot Expressway, and nearby lifestyle destinations such as JAS Green Village, Maxvalu, and Fashion Island, along with prominent schools and hospitals. It is a home that offers harmony, comfort, and connectivity—all in one seamless living experience.
*Images are not from the actual unit, for inspirational use only*
Common facilities
24 hours security
Adult fitness stations
Aircon facilities
Cctv
Estimated mortgage
SHAWN Panya Indra, Bangkok

SHAWN Panya Indra (Sean Panya Indra), a new single-detached house in the Khubon-Ram Intra area from Singha Estate, a new house brand with a unique, luxurious design in the style of "Singha" houses, located near Sathit Phatthana School, starting at 22-45 million baht* A private community with only 72 units, one of the fewest in this zone, suitable for families who value privacy. Large land plot of 101 sq.w. or more, suitable for families who want a house with a large garden area. Conventional structure is designed to support demolition and extension, and the structure is prepared to support the addition of a second floor in the Double Volume area, which is not possible for all projects to support future extensions. The house plan is designed to accommodate functional adjustments. The position of the pillars does not obstruct room demolition and expansion. In popular expansion areas, for example, a door can be added to separate the guest reception area from the living area. The Master Bedroom can be expanded by demolition of the wall connecting the master bedroom to the Working Area without any pillars. Use the Double Facade technique at some points on the 2nd floor to increase privacy within the house. Designed in a Modern Tropical Contemporary style, it gives a timeless image that doesn't age with time, but still maintains a homey atmosphere that is pleasant to live in because the project incorporates nature into the design, such as wood grain, stone patterns, or the use of Earth Tone colors as the main colors.
View project details


































