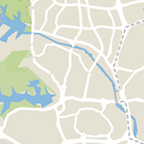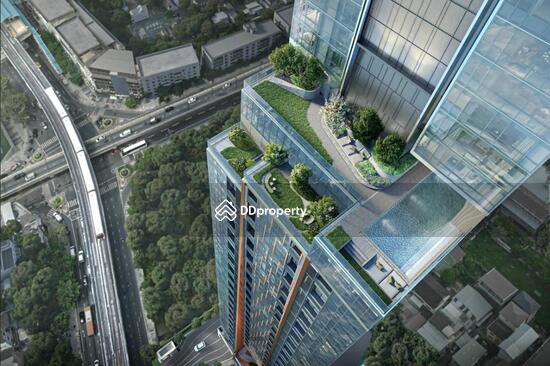SHUSH Ratchathewi, Bangkok
Phayathai Road, Thung Phaya Thai, Ratchathewi, Bangkok
฿9,590,000
Baht1
Bed
1
Bath
28.5
sqm (floor)
฿ 336,491
/ sqm (floor)
260 m (3 mins) from N1 Ratchathewi BTS
460 m (6 mins) from A8 Phaya Thai Airport Link

Photos

Map View
About this property
Great new condominium by Sansiri in Ratchathewi area
✅ 1 Bedroom 1 Bathroom
✅ 28.5 Sq.m.
✅ On 5th Floor
Amenities
Air-conditioning
Bed
Renovated
Common facilities
24 hours security
Aircon facilities
Car park
Cctv
Estimated mortgage
SHUSH Ratchathewi, Bangkok

SHUSH Ratchathewi is a 32-storey condominium project situated along Phaya Thai Road in the heart of Ratchathewi CBD, just 140 metres from the Bangkok Transit System Ratchathewi Station and close to Siam Discovery within an 800 metres proximity. Developed by the Sansiri Public Company Limited, this project covers an area of approximately 3,200 square metres, featuring 383 units with living spaces ranging from 31.25-117.25 square metres, comprising 1-3 bedrooms and 1-3 bathrooms. Completion is expected in the year 2026 and the project adopts a freehold ownership structure. Due to its strategically advantageous location, residents of this project enjoy easy access to key destinations and lifestyle hubs. Within a 5 kilometre radius you have access to King Power Rangnam, Siam Paragon, Central World, MBK Center, Suan Dusit University and Rajavithi Hospital. In terms of convenient transportation, residents can choose from up to 4 connecting routes to other areas. These include Phetchaburi Road, approximately 120 metres from the project; Phitsanulok Road, about 1.1 kilometres away; Si Ayutthaya Road, roughly 1.6 kilometres away and Ratchathewi Road, approximately 2.6 kilometres away. SHUSH Ratchathewi embodies the concept of ‘Simphony,’ a new chapter in relaxed lifestyle living within the Ratchathewi CBD, seamlessly integrating green spaces and surrounded by an abundance of comprehensive amenities. Concealed ceiling air conditioning units Kitchen countertops adorned with large marble pattern tiles, equipped with wall-mounted and floor-standing cabinets. Electric stovetop, cooker hood, sink and microwave. Fully-equipped bathrooms with partitioned shower areas. ART DNA designed power outlets and switches. Installation of a 5 systems digital door lock from the Philips brand. The room configurations within the project are as follows: Loft units on 3rd-22th floors: With a ceiling height of 4.5 metres. The mezzanine has a ceiling height of 2.25 metres, while the bedroom area has a ceiling height of 2.2 metres. Common area expenses are calculated based on the actual title deed, specifically for the area on the 1st floor, excluding the mezzanine area. 1 Bedroom: This unit, with a title deed area of 28.50-28.75 square metres, has a living area 40.75-41.25 square metres, and is designed to accommodate 1 x bedroom, 1 x bathroom and 1 x foyer. 1 Bedroom: This unit, with a title deed area of 34.25-35.50 square metres, has a living area 49-50.50 square metres, and is designed to accommodate 1 x bedroom, 1 x bathroom and 1 x foyer. 2 Bedrooms: This unit, with a title deed area of 41.75-46.75 square metres, has a living area of 62.75-75.75 square metres, and is designed to accommodate 2 x bedrooms, 2 x bathrooms and 1x foyer. Simplex units on 23rd-24th floor and 26th-31st floor: With a ceiling height of 2.7 metres. 1 Bedroom: This unit, with a living area of 31.25-57.25 square metres, is designed to accommodate 1 x bedroom, 1 x bathroom and 1 x foyer. 2 Bedrooms: This unit, with a living area of 60 square metres, is designed to accommodate 2 x bedrooms, 1 x bathroom and 1 x foyer. 2 Bedrooms: This unit, with a living area of 70.25-89.50 square metres, is designed to accommodate 2 x bedrooms, 2 x bathrooms and 1 x foyer. 3 Bedrooms: This unit, with a living area of 97-117.25 square metres, is designed to accommodate 3 x bedrooms, 3 x bathrooms and 1 x foyer. SHUSH Ratchathewi is located adjacent to Phaya Thai Road, in the Phaya Thai Subdistrict, Ratchathewi District, Bangkok. To initiate travel to the project from Rama 1 Road, starting near Siam Paragon on the side facing the Phra Nakhon District, proceed for approximately 450 metres and make a right turn onto Phaya Thai Road. Continue on for another 900 metres and you will find the project sign on the left-hand side. For those coming from other routes, notable landmarks for navigation include: Ratchathewi Intersection: 200 metres from the project. Phaya Thai Intersection: 500 metres from the project. Uruphong Intersection: 2.1 kilometres from the project. Parking facilities: Accommodating 222 vehicles, equivalent to 58% of the total number of units. This includes 216 automated parking spaces and an additional 6 general parking spaces. The entire area is equipped with closed-circuit cameras (CCTV) and there are 24-hour security personnel. Elevators: The project features 3 passenger elevators and 1 cargo elevator. 1st Floor: A spacious lobby adorned with art installations, a waiting area for visitors, a public garden and a semi-outdoor observation point. 2nd Floor: Laundry room 3rd Floor: Garden view and cityscape observation grandstand. 24th Floor: Relaxation and viewing room, business meeting room, tutorial classroom, 2 x private relaxation room, entertainment room for gaming, listening to music and watching movies, plus a serene garden for relaxation. 25th Floor: Swimming pool with ozone system, approximately 25 metres in length; a segregated children's pool for safety; a fitness room equipped with a comprehensive range of exercise equipment 32nd Floor and Rooftop: Public park, serene garden, viewing point and backyard garden for growing vegetables. Personal assistant: Available every day from 8:00 am. - 8:00 pm. offering laundry services, room cleaning, parcel delivery and event planning reservation services. Water system: Within both the residential units and common areas, the HYDRO SMART water system is implemented to reduce dregs in the sanitary ware. Security system: Keycard access, digital door locks are installed in every unit, CCTV coverage, 24/7 personnel and a LIV-24 security system by Sansiri, ensure constant security surveillance. SHUSH Ratchathewi is centrally located in the Ratchathewi CBD, offering a highly convenient and bustling urban lifestyle. Details are further outlined as follows. Taxis available in front of the project. Motorcycle taxis available in front of the project. Bangkok Transit System Ratchathewi Station: 170 metres from the project. Phaya Thai Railway Station: 400 metres from the project. Airport Rail Link Phaya Thai Station: 400 metres from the project. Bangkok Transit System National Stadium Station: 1.1 kilometres from the project. Metropolitan Rapid Transit Blue Line Sam Yan Station: 3.4 kilometres from the project. Santirawitthayalai School: 600 metres from the project. Amnuay Silpa School: 1.2 kilometres from the project. Suan Dusit University: 4.7 kilometres from the project. Siam Discovery: 800 metres from the project. City Complex: 1 kilometre from the project. Siam Center: 1.1 kilometres from the project. King Power Rangnam: 1.2 kilometres from the project. Siam Square One: 1.2 kilometres from the project. MBK Center: 1.2 kilometres from the project. Siam Paragon: 1.2 kilometres from the project. Central World: 1.4 kilometres from the project. The Seasons Mall: 1.8 kilometres from the project. Bigc Rajdamri: 2.5 kilometres from the project. Lotus’s Rama 1: 2.6 kilometres from the project. Rajavithi Hospital: 1.3 kilometres from the project. Phramongkutklao Hospital: 1.9 kilometres from the project. The common area fee for residents is 85 Baht per square metre, per month. 1 x bedroom, 1 x bathroom, 35 square metres. Selling Price: 254,286 Baht per square metre, partially furnished. Aspire Vibha-Victory VI Ari Sailom Home Office
View project details


























