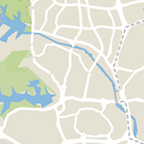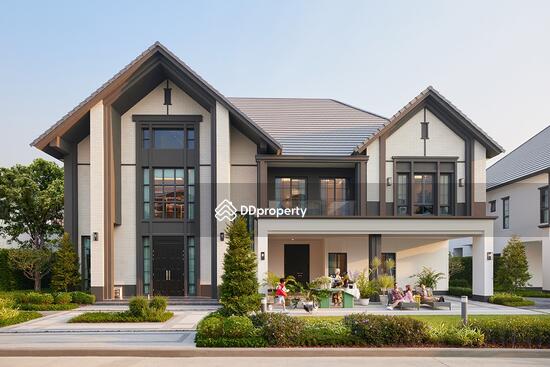The City Bangna 2, Samut Prakan
Bangphli Yai, Bang Plee, Samut Prakan
฿48,000,000
Baht5
Beds
6
Baths
2,000
sqm (floor)
฿ 24,000
/ sqm (floor)

Photos

Map View
About this property
For Sale 5 Bedrooms 6 Bathrooms The City Bangna 2
The City Bangna 2 – Grand Luxury Family Home with Expansive Garden
For Sale 5 Bedrooms – 6 Bathrooms – 2,000 sq.m.
A rare opportunity to own this magnificent family estate in The City Bangna 2. With approx. 2,000 sq.m. of land, this 5-bedroom home features open-plan living, multiple lounges, maid’s quarters, and a private landscaped garden — ideal for luxury family living in Bangkok’s east.
Unit Details
5 Bedrooms, 6 Bathrooms
Approx. 2,000 sq.m. of land
Multiple living and dining areas
Western and Thai kitchens
Maid’s quarters
Large private garden and covered parking
Prime Location
Near Mega Bangna and IKEA
Close to Bangkok Patana School
Easy access to Bangna-Trad Road and expressways
Surrounded by international schools and leading hospitals
Facilities
Clubhouse with swimming pool and fitness center
24-hour gated security
Wide internal roads
Lush common garden areas
Contact Info
Khun Nana
Line ID******* stselected
WhatsApp: +6*****
Mobile: 0*****
Amenities
Air-conditioning
Renovated
Water heater
Common facilities
24 hours security
Aircon facilities
Amphitheatre
Cctv
Estimated mortgage
The City Bangna 2, Samut Prakan

THE CITY Bangna 2 project , a large single house in an English style for you. The house has a distinctive feature of a large plot of land starting at 100 sq.w., usable area starting at 390 - 580 sq.m., near MEGA BANGNA and Concordian International School, starting price 26.9 million baht, with interesting highlights as follows: Location : The project is located on the Kanchanaphisek Ring Road, which can be accessed by a shortcut to MEGA BANGNA in just 1.5 kilometers. It is also close to Concordian International School and D-PREP International School in 1-2 kilometers, as well as the entrance and exit of 2 expressways, Kanchanaphisek Road and Burapha Withi Road, making it convenient to enter and exit the city. Common area atmosphere : The project is designed to emphasize a shady atmosphere with a large green garden and a clubhouse with high ceilings and complete functions including a fitness center, swimming pool, and an area for family activities. Suitable for those who like a common area with a good atmosphere and practical use. New house designs and usable space : This is considered a new design of THE CITY house, different from previous projects. Designed in the English Tudor Architecture style, it is unique with a high gable shape, emphasizing black and white tones, decorated with bricks and wood. There are 4 house designs, emphasizing starting usable space of 390 - 580 square meters, supporting up to 5 bedrooms.
View project details













































