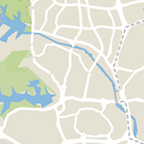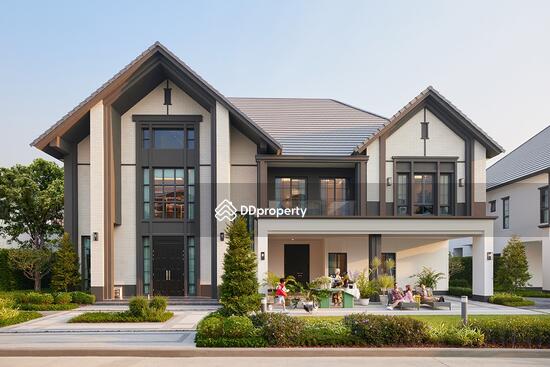The City Bangna 2, Samut Prakan
Bangphli Yai, Bang Plee, Samut Prakan
฿35,900,000
5
Beds
6
Baths
464
sqm (land)
฿ 77,371
/ sqm (land)

Photos

Map View
About this property
The City Bangna 2, Walenton
High ceilings and tall windows welcome natural light into the grand living area, creating an inviting atmosphere perfect for gatherings and family time. The oversized dining space accommodates over 10 seats and connects seamlessly to the kitchen and pantry. A private family lounge on the upper floor adds another layer of comfort, while the master suite and all secondary bedrooms come with ensuite bathrooms and walk-in closet spaces for convenience and elegance.
Located in the Bangna district, the home is surrounded by key lifestyle amenities—major shopping malls, international schools, hospitals, and important commuting routes that provide easy access to the city. It’s an ideal choice for families seeking a spacious, well-planned residence with privacy and comfort—while enjoying the convenience of an accessible and desirable location.
*Images are not from the actual unit, for inspirational use only*
Common facilities
24 hours security
Aircon facilities
Amphitheatre
Cctv
Estimated mortgage
The City Bangna 2, Samut Prakan

THE CITY Bangna 2 project , a large single house in an English style for you. The house has a distinctive feature of a large plot of land starting at 100 sq.w., usable area starting at 390 - 580 sq.m., near MEGA BANGNA and Concordian International School, starting price 26.9 million baht, with interesting highlights as follows: Location : The project is located on the Kanchanaphisek Ring Road, which can be accessed by a shortcut to MEGA BANGNA in just 1.5 kilometers. It is also close to Concordian International School and D-PREP International School in 1-2 kilometers, as well as the entrance and exit of 2 expressways, Kanchanaphisek Road and Burapha Withi Road, making it convenient to enter and exit the city. Common area atmosphere : The project is designed to emphasize a shady atmosphere with a large green garden and a clubhouse with high ceilings and complete functions including a fitness center, swimming pool, and an area for family activities. Suitable for those who like a common area with a good atmosphere and practical use. New house designs and usable space : This is considered a new design of THE CITY house, different from previous projects. Designed in the English Tudor Architecture style, it is unique with a high gable shape, emphasizing black and white tones, decorated with bricks and wood. There are 4 house designs, emphasizing starting usable space of 390 - 580 square meters, supporting up to 5 bedrooms.
View project details
























