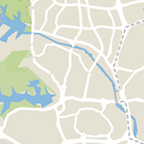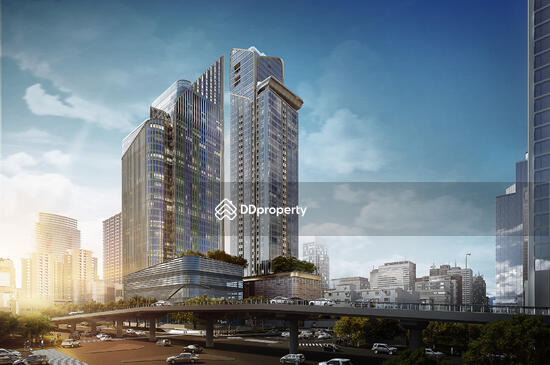The Esse at Singha Complex, Bangkok
1788 New Petchaburi Rd, Khlongtoei Nua, Watthana, Bangkok
฿145,000,000
Negotiable4
Beds
5
Baths
310
sqm (floor)
฿ 467,742
/ sqm (floor)
70 m (1 min) from E4 Asok BTS
100 m (1 min) from BL21 Phetchaburi MRT

Photos

Map View
About this property
Duplex Penthouse At The Esse Singha Complex
It has 319 units across 39 floors and was developed by Singha Estate, who is also behind S’RIN Ratchapruek-Sai 1, The Extro Phayathai - Rangnam and Siraninn Residences.
About The Esse at Singha Complex :
The Esse at Singha Complex, the new definition of luxury living located in Singha Mixed-Use Complex.
The project includes leading offices and lifestyle malls to meet luxury lifestyles under the concept ’Timeless Value from Generation to Generation,’ believing that the location’s value will increase, making it a worthwhile investment.
The project’s highlight is the location at the corner of Asoke-Phetchaburi intersection, which is right next to Phetchaburi MRT.
It is also near the airport link and the pier. You can have convenient access both by private cars and public transportation from many roads and expressways.
Project Location :
88 Asoke Montri Road, Bangkapi Subdistrict, Bangkapi District, Bangkok.
Project Information :
The Esse at Singha Complex, developed by Singha Estate and completed in 2020, is a luxury high-rise condominium. The project, occupying 2 rai, has 1 building of 39 floors with 319 residential units - no more than 12 units per floor. The parking space can accommodate cars for 87% of residential units, including double parking. There are 4 passenger lifts and a service elevator.
Room Type :
- 1 bedroom (34.75-47.75 sq.m)
- 2 bedrooms (70-77 sq.m)
- Penthouse (215.50 sq.m)
The rooms come fully-furnished, including built-in furniture for the bedroom, kitchen set with upper and lower storage, sanitary ware, air conditioners, electrical appliances such as a refrigerator, a microwave, an oven, an electric stove, excluding washing machine and TV.
Common facilities
24 hours security
Bbq pits
Cctv
Club
Estimated mortgage
The Esse at Singha Complex, Bangkok

Highrise condominium project in Asoke area The Esse at Singha Complex is a freehold project developed by Singha Estate Public Company Limited, located on Asoke Montri Road. Klongtoey Nua, Wattana, Bangkok The building is a 39-storey high-rise condominium building on 2-0-98.2 rai. The total unit size is 319 units comprising of 3 types of rooms: 1 bedroom (34.75 - 47.75 sq.m. ., 2 bedrooms (70 - 77 sq.m.), and penthouses (215.50 sq.m.). The Esse at Singha Complex is under construction and is expected to be completed in 2019. The Esse at Singha Complex features many amenities such as a lobby, garden, meeting room, library, Sky Lounge, multipurpose space. Banquet facilities, swimming pool, fitness, sauna, steam room, spa salon, movie room, elevator, parking area and complete security system such as Access Key Card, security guard CCTV 24 hours The Esse at Singha Complex is within easy reach of shopping options like Makkasan Mega Complex (400 m), Mid Town Asoke (550 m), Central Rama 9 (1.1 km), SHOW DC (1.5 km) The Esse at Singha Complex is also close to hospitals and educational institutions such as St. Dominic School (450 m), Demonstration School, Srinakharinwirot University (900 m.), Wattana College (1.0 km), Jatukuran Hospital (300 m.) And Rama 9 Hospital (1.5 km.), As well as the office building in Asoke. For example, Asoke Towers (350 m), Thai Summit Tower (450 m) and GMM Grammy Place (600 m). The Esse at Singha Complex is located on Asoke Montri Road. It is convenient for both public transportation and private cars, just 50 meters from MRT Phetchaburi Station and also an interchange with Airport Rail Link at Makkasan Station. If you use private car, take Phetchaburi Road. And Asoke Road. The project area to Asoke Sukhumvit, Klongtoey, Rama 4, Rama 3 and Rama 9, Ekamai, Ramkhamhaeng, connected to Srinakarin Pattanakarn, Bangkapi Ramindra is also convenient. The Ratchadapisek Road is also accessible to Sutthisan, Ladprao, Ratchayothin, Vibhavadi Rangsit, Prachachuen, Bang Sue as well.
View project details



































