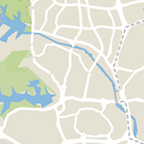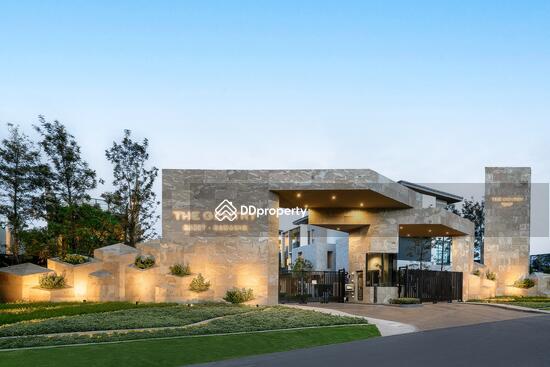The Gentry Kaset-Nawamin, Bangkok
Soi Pho Kaew Yeak 4, Nawamin, Bueng Kum, Bangkok
฿49,900,000
Baht4
Beds
5
Baths
283.2
sqm (land)
฿ 176,201
/ sqm (land)

Photos

Map View
About this property
CRP-S1-HH-660019 ขายบ้านเดี่ยว The Gentry เกษตร-นวมินทร์, 4 นอน 5 น้ำ
- ขนาดที่ดิน 70.8 ตารางวา
- พื้นที่ใช้สอย 440 ตารางเมตร
- แบบบ้าน HEVEN (M)
- 4 ห้องนอน 5 ห้องน้ำ
- 1 ห้องแม่บ้าน
- 1 ห้องครัว 1 ห้องรับประทานอาหาร
- บ้านสูง 3 ชั้น มีลิฟต์โดยสาร
- ที่จอดรถ 3 คัน
เสนอขายราคา 49.9 ล้านบาท
Common facilities
24 hours security
Adult fitness stations
Aerobic pool
Car park
Estimated mortgage
The Gentry Kaset-Nawamin, Bangkok

The Gentry Kaset-Nawamin It is the newest single house project from SC ASSET that just opened presale at the end of July. The location is on Pho Kaeo Road, near both CDC and Central Eastville. It is a large single house. Emphasis on a lot of usable space, 57 units, with high privacy. Comes with a central part for complete use. At a starting price of 25-40 million baht, the highlights of the project are as follows: Starting price: Considered a single house project. Complete with a central area for use with the most affordable starting price in this area At a starting price of 25 million baht Location: Kaset-Nawamin On Pho Kaew Road, the zone behind CDC has many entrances and exits from the main road. Close to the expressway, easily connected to the city. high fertility Surrounded by Community Mall and close to many famous schools and hospitals. Detached house with lots of usable space: It is a 3-story detached house built on the entire land area. The house has 3 styles, sizes 360-550 sq m., 3-5 bedrooms, every room has its own bathroom. With a double volume living area and an elevator inside the house. Full home security system: including Magnetic Sensor, Shock Sensor, Smoke Detector, Heat Detector, along with CCTV installed inside the house and VDO Door Phone. Few private units: Considered a project with not many units, only 57 units. Complete common areas: There is a Clubhouse building that includes a swimming pool, co-working space, meeting room, and exercise room. and a rooftop living area with a long park parallel to the main road.
View project details
































