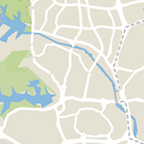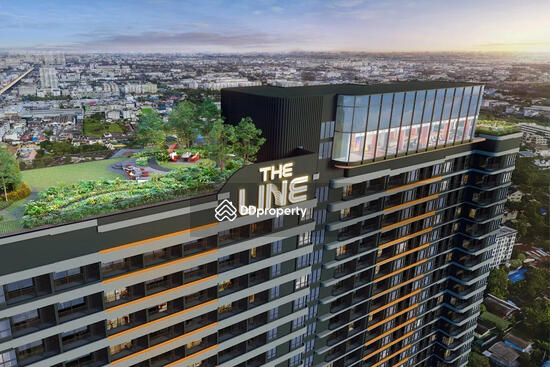The Line Vibe, Bangkok
Jom Phon, Chatuchak, Bangkok
฿20,000 /mo
Baht1
Bed
1
Bath
37
sqm (floor)
1.3 km (15 mins) from BL14 Phahon Yothin MRT

Photos

Map View
About this property
A67194c-เช่าคอนโด 1นอน 1น้ำ ชั้น6 The Line VIBE (เดอะไลน์ ไวบ์ พหล
ขนาด 37 ตร.ม. ชั้น20 (วิวเมือง)
1 ห้องนอน 1 ห้องน้ำ
ห้องตกแต่งเฟอร์ครบ สภาพดี
โครงการ The Line VIBE Paholyothin
(เดอะ ไลน์ ไวบ์ พหลโยธิน)
Amenities
Air-conditioning
Balcony
Cooker hob/hood
Water heater
Common facilities
24 hours security
Adult fitness stations
Aircon facilities
Car park
The Line Vibe, Bangkok

The Line Vibe is a sophisticated 33-story condominium development situated along the prominent Phaholyothin Road, in close proximity to the Ladprao Intersection. A mere 650 metres away from the Bangkok Transit System Ha Yaek Lat Phrao Station, this project is seamlessly integrated with Lotus Ladprao, allowing residents convenient access to affordable shopping options. Developed by Sansiri Public Company Limited, The Line Vibe project spans approximately 3,200 square metres with a total of 940 units. With living spaces ranging from 36-56.5 square metres, comprising 1 to 2 bedrooms and 1 to 2 bathrooms, the project is anticipated to be completed by the year 2024 and the property adopts a freehold ownership structure. The project is conveniently situated within 5 kilometres of leading shopping centers and key facilities, including Central Plaza Ladprao, Union Mall, Major Cineplex Ratchayothin, JJ Mall, Horwang School, and Paolo Phaholyothin Hospital. From the Front of the Project on Phaholyothin Road, residents have the flexibility to connect to 3 main roads, including Ladprao Road, approximately 1.4 kilometres from the project, Ratchadaphisek Road, approximately 1.5 kilometres from the project, and Vibhavadi Rangsit Road, approximately 1.5 kilometres from the project. Moreover, the project is approximately 2.8 kilometres from Utraphimuk Elevated Tollway, providing access to elevated expressways. Heading north leads to areas such as Lak Si District, Don Mueang District, Rangsit District, Pathum Thani Province, Ayutthaya Province, and Ang Thong Province. Heading south connects to the Chalerm Maha Nakhon Expressway, leading to Phaya Thai CBD, and then onto the Sirat Expressway for access to the Ratchathewi CBD. The Line Vibe is a project located in a shared area with The Line Phahonyothin Park and Abstracts Phahonyothin Park. Although these three projects have separate legal entities, they share a common central space - the public park in front of the projects. This arrangement ensures that residents of all three projects can enjoy ownership of views overlooking an expansive 12,800 square metres, a rare natural oasis in the heart of the city. Regarding the layout of interior living spaces, there are various patterns to choose from, all with a consistent ceiling height of 2.5 metres. Residents can select a layout to suit their preferences. The main room types available for selection are 2 designs: 1 bedroom: This unit with a living area 36 square metres, is designed to accommodate 1 x bedroom, 1 x bathroom and 1 x spacious foyer. 2 bedrooms: This unit with a living area 56.5 square metres, is designed to accommodate 2 x bedrooms, 2 x bathrooms and 1 x spacious foyer. The Line Vibe, strategically positioned along Phahonyothin Road in the bustling Chomphon Sub-district, Chatuchak District, Bangkok, is both convenient and accessible. Commuting to the project, starting from Phahonyothin Road near Sripatum University and moving towards the Chatuchak District, covers an approximate distance of 4.8 kilometres. Turning left turn after this stretch, the project sign appears about 400 metres ahead, Those visitors coming from other routes, key landmarks to note include: Kamphaeng Phet Intersection:3.2 kilometres from the project. Kamphaeng Phet 2 Intersection:3.4 kilometres from the project. Ratchawipha Interchange:4.3 kilometres from the project. Parking Facilities: The project features an automated parking system accommodating approximately 55% of the total number of units. The area is equipped with comprehensive CCTV coverage, and 24-hour security personnel to ensure a safe environment. Residents use a Keycard Access system to smoothly pass through the automatic barrier for immediate access to parking spaces. External visitors need to contact staff to record information and exchange cards for entry. Elevators: The project features 4 passenger elevators and 1 cargo elevator. G Floor: Semi-outdoor lobby: The semi-outdoor lobby are designed with a serene color palette, incorporating soft hues contrasted with red or orange furniture. Surrounded by lush greenery, these lobby create a tranquil and vibrant atmosphere. Co-working space: Positioned behind the lobby and adjacent to the semi-outdoor balconies, the co-working space offers residents a private work environment. Decorated with red or orange furniture, this quiet and peaceful area is designed to inspire fresh ideas and creativity. 33rd floor rooftop: Sky Garden: The vibrant Sky Garden features a fresh green ambiance and is designed as a tiered staircase adorned with red or orange accents. Additionally, there are pavilions providing residents with a tranquil spot to relax and enjoy the views. Infinity Pool: The open-air, saltwater Infinity pool spans approximately 50 metres, creating a borderless expanse. To ensure safety, there is a separate children's pool. The poolside is adorned with trees and flower gardens, complemented by well-placed seating for relaxation. Fitness Room: The fitness room features full-length clear glass walls that provide panoramic city views, creating a visually inspiring workout environment. Equipped with a comprehensive range of exercise tools and machines, this space is designed for a complete workout experience. Security System: Keycard access, CCTV coverage, 24/7 personnel and the LIV-24 security system by Sansiri, ensure constant security surveillance. Strategically nestled in a flourishing locale, The Line Vibe promises not only residential living but a lifestyle brimming with accessibility. Residents enjoy seamless walking access to the nearby subway and skytrain station and prominent shopping centers right from the project's entrance. Taxis available in front of the project. Motorcycle taxis available in front of the project. Public bus stop:450 metres from the project. Bangkok Transit System Ha Yaek Lat Phrao Station:650 metres from the project. Metropolitan Rapid Transit Blue Line Phahon Yothin station:1.7 kilometres from the project. Metropolitan Rapid Transit Yellow Line Lat Phrao Station:3.1 kilometres from the project. S.R.T. Dark Red Line Mass Transit System Bang Sue Grand Station:4.8 kilometres from the project. Metropolitan Rapid Transit Purple Line Wong Sawang Station:6.9 kilometres from the project. Phaya Thai Railway Station:10.1 kilometres from the project. Don Mueang International Airport:16.4 kilometres from the project. Horwang School:550 metres from the project. Satrivoranart Bangkhen School:900 metres from the project. Saint John's University:1.5 kilometres from the project. Lotus Ladprao:400 metres from the project. Central Plaza Ladprao:850 metres from the project. Union Mall:1.9 kilometres from the project. Big C Ladprao 2:2 kilometres from the project. Homepro Ladprao:2 kilometres from the project. The Bazaar Ratchadaphisek:3 kilometres from the project. Major Cineplex Ratchayothin:3.5 kilometres from the project. JJ Mall:3.8 kilometres from the project. Paolo Phaholyothin Hospital:3.8 kilometres from the project. Paolo Kaset Hospital:5.4 kilometres from the project. The common area fee for residents is 55 Baht per square metre, per month. Sansiri Public Company Limited, the developer behind The Line Vibe project, Established in 1984, the company has been dedicated to comprehensive real estate development, growing to become a leading player in the Thai real estate sector. 1 x bedroom, 1 x bathroom, 31 square metres. Selling Price: 135,484 Baht per square metre, partially furnished. 2 x bedrooms, 2 x bathrooms, 57 square metres. Selling Price: 131,579 Baht per square metre, partially furnished. The Trust Ville Aspire Ratchayothin COBE Kaset-Sripatum
View project details



























































