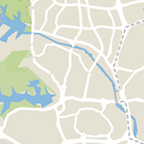The Parco Condominium, Bangkok
88 4 Nanglinchi Road, Thung Maha Mek, Sathon, Bangkok
฿15,900,000
Baht2
Beds
2
Baths
107.5
sqm (floor)
฿ 147,907
/ sqm (floor)
1.1 km (13 mins) from B4 Thanon Chan BRT

Photos

Map View
About this property
Sale! The Parco Condominium (River view)! 107.5sqm. Nang Linchi Rd.
Size : 107.5 Sq.m.
Building : -
Floor : 25th of 28
Location : www.h*****
.
.
++++ Selling Price 15,900,000 THB +++++
(excl. VAT and Transfer Fee)
.
.
Please contact me for more information or book to view :
Tel : 0*****
Line ID : @delightasset (Please put @ infront)
Messenger : www.m*****
Whatsapp : +6*****
.
---------------------------------------------------
.
Facilities :
- Lobby / Mailbox / Garden
- Swimming pool (Infinity Edge with Jacuzzi)
- Fitness / Sauna
- Access Card Control / CCTV / Security 24 Hrs.
.
Location and Transportation :
- BRT Thanon Chan
- Chaloem Maha Nakhon Expressway
- Central Rama 3 / Tesco Lotus Rama 3 / The Up Rama 3
- Saint Louis School / Bangkok Christian College / Saint Joseph Convent School
- Saint Louis Hospital / BNH Hospital
Common facilities
24 hours security
Aircon facilities
Car park
Cctv
Estimated mortgage
The Parco Condominium, Bangkok
The Parco Condominium is a 28 story high residential development located right in the centre of Bangkok on Nanglinchee Road, Sathorn district. The Parco stands within a high density urban community, near Bangkok’s BRT (Bus Rapid Transit) system network which makes the area a busy and fast paced environment. This resulted in demand for a peaceful and relaxing space for residents of the Parco Condominium. The concept of landscape design follows the overall design concept. ‘PARCO’ derives from ‘Parc’, meaning garden/park in French. The idea of a family living space and park catering for all generations is designed with a simplified natural landscape concept. Additionally, the landscape design does not only aim for a garden with aesthetical qualities, but also a garden that is an integral living territory for its users. The landscape area is divided into 2 main spaces, the Ground Floor and the Sky Garden on the 8th Floor. The Ground Floor area is designed to be a recreational park with features such as a small pond, water feature, garden, BBQ deck and a feature wooden bridge which connects the entrance area with the semi outdoor lobby terrace. The park acts as a transitional element between public recreational spaces and a more private living space. Along the journey between 2 spaces, users are allowed to walk pass through different designed elements. Located in the heart of the city. Convenience to travel to the main road, Sathorn, Narathiwat, Rama 4, Rama 3 or up and down the expressway.
View project details
























