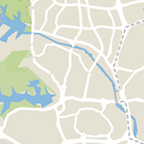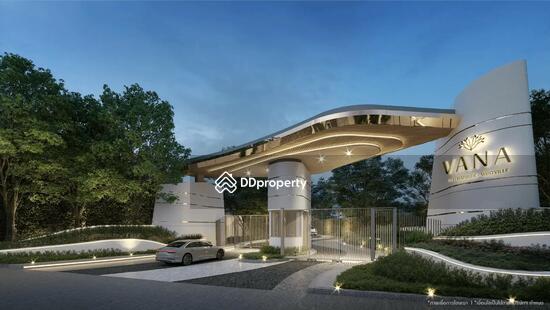VANA Ratchapruek-Westville, Nonthaburi
Ratchapruek, Mahasawat, Bang Kruai, Nonthaburi
฿27,900,000
Baht4
Beds
5
Baths
258
sqm (land)
฿ 108,140
/ sqm (land)

Photos

Map View
About this property
Vana Ratchapruek-Westville (Property Id: cch08)
- Generous Space: With a land area of 100 sq m*, you have room to breathe. The wide frontage adds curb appeal.
- Tranquil Surroundings: Immerse yourself in lush greenery as you step into this 3-storey detached house. The balance of urbanized living meets the soothing embrace of nature.
- Flexible Layout: With 4-5 bedrooms, this home adapts to your family’s needs. The double-volume living area invites natural light, creating an airy ambiance.
- Elevated Lifestyle: Elevator* access ensures seamless movement across floors. Whether you’re hosting a family gathering or enjoying quiet moments, this house caters to all generations.
- Privacy and Exclusivity: Designed with privacy in mind, the living quarters are strategically arranged. Only 43 families will enjoy the exclusivity of this upscale community.
Common facilities
24 hours security
Adult fitness stations
Aircon facilities
Car park
Estimated mortgage
VANA Ratchapruek-Westville, Nonthaburi

VANA Ratchapruek – Westville project (Vana Ratchapruek – Westville), a luxurious 3-storey single house in the Ratchapruek area, just 600 meters from the main road, near Central Westville and The Crystal SB Ratchapruek within easy walking distance. The house is in a Modern Classic style with usable area of 415 – 556 sq.m. at a starting price of 30 – 60 million baht*. What are the interesting highlights? Let’s go see. Location near the mall : The project is located near Central Westville, only 300 meters away, conveniently connecting to Ratchaphruek Road. Surrounded by shops, restaurants, and a variety of Lifestyle Malls, it is considered one of the most prosperous areas in the Ratchaphruek area. 3-Storey Single House : The house style of this project is a large 3-storey single house in the LUXURY level, which is rarely seen in this area. The highlight is the proportion. In a house with many family members, floors can be divided. It is easy to knock down or add on because the house structure is made of brick and plaster. Emphasis on openness : The house plan is wide-fronted, adding openness with a 6.6-meter-high Double Volume living room. The gimmick is the large balcony on the 2nd floor, which has latticework to block the view, increasing privacy. The balcony on the 3rd floor is arranged as a Pocket Garden, adding another sitting area to the house.
View project details



























