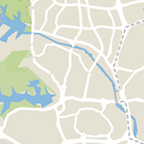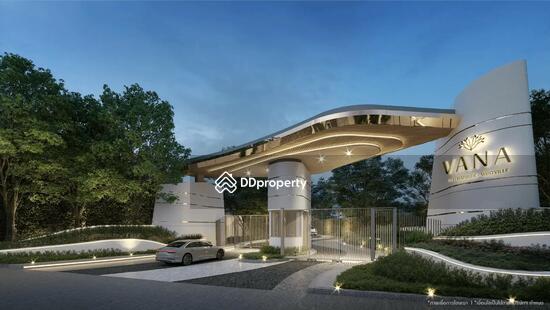VANA Ratchapruek-Westville, Nonthaburi
Ratchapruek, Mahasawat, Bang Kruai, Nonthaburi
฿50,000,000
Baht5
Beds
6
Baths
556
sqm (floor)
฿ 89,928
/ sqm (floor)

Photos

Map View
About this property
5-Br House in Mahasawat
Fully furnished 5 bedrooms, 6 bathrooms house for sale with a floorsize of 556 squaremeters, at VANA Ratchapruek – Westville project, in the popular Bang Kruai district. Please contact us to schedule a viewing.
Unit amenities:
Refrigerator
Microwave
Stove
Bathtub
Balcony
TV
Project features:
Building completed in 2024
Gym
Relaxing swimming pool
Beautiful garden area on premise
Kids play area
Security cameras
24-hours security
Covered car park
Haven’t found a place you love yet?
Our fast, professional, and multilingual team focuses on residential properties
for rent and sell across Thailand in Bangkok, Phuket, Pattaya, Hua Hin, Koh
Samui, Chiang Mai and many other locations. We are one of the leading real
estate agents in Thailand and can offer you all available rental and sale
units.
Contact us today and let us find you the most suitable home or investment
property for a great price - at no cost to you
Amenities
Bed
Common facilities
24 hours security
Adult fitness stations
Aircon facilities
Car park
Estimated mortgage
VANA Ratchapruek-Westville, Nonthaburi

VANA Ratchapruek – Westville project (Vana Ratchapruek – Westville), a luxurious 3-storey single house in the Ratchapruek area, just 600 meters from the main road, near Central Westville and The Crystal SB Ratchapruek within easy walking distance. The house is in a Modern Classic style with usable area of 415 – 556 sq.m. at a starting price of 30 – 60 million baht*. What are the interesting highlights? Let’s go see. Location near the mall : The project is located near Central Westville, only 300 meters away, conveniently connecting to Ratchaphruek Road. Surrounded by shops, restaurants, and a variety of Lifestyle Malls, it is considered one of the most prosperous areas in the Ratchaphruek area. 3-Storey Single House : The house style of this project is a large 3-storey single house in the LUXURY level, which is rarely seen in this area. The highlight is the proportion. In a house with many family members, floors can be divided. It is easy to knock down or add on because the house structure is made of brick and plaster. Emphasis on openness : The house plan is wide-fronted, adding openness with a 6.6-meter-high Double Volume living room. The gimmick is the large balcony on the 2nd floor, which has latticework to block the view, increasing privacy. The balcony on the 3rd floor is arranged as a Pocket Garden, adding another sitting area to the house.
View project details


















