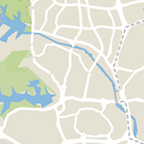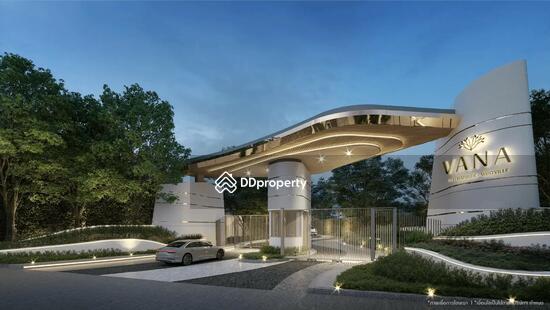VANA Ratchapruek-Westville, Nonthaburi
Ratchapruek, Mahasawat, Bang Kruai, Nonthaburi
฿35,900,000
Baht4
Beds
5
Baths
449.2
sqm (land)
฿ 79,920
/ sqm (land)

Photos

Map View
About this property
Vana Ratchapruek-Westville
The project is thoughtfully planned with exclusive facilities to enhance everyday living. Residents can enjoy a well-equipped clubhouse, swimming pool, fitness center, and landscaped green spaces, creating an atmosphere of relaxation and leisure within a private community.
Located along Ratchapruek Road, the property offers excellent connectivity to key destinations in Bangkok. Nearby lifestyle hubs, international schools, and convenient access to major expressways make this home perfectly suited for modern families seeking both comfort and convenience.
*Images are not from the actual unit, for inspirational use only*
Common facilities
24 hours security
Adult fitness stations
Aircon facilities
Car park
Estimated mortgage
VANA Ratchapruek-Westville, Nonthaburi

VANA Ratchapruek – Westville project (Vana Ratchapruek – Westville), a luxurious 3-storey single house in the Ratchapruek area, just 600 meters from the main road, near Central Westville and The Crystal SB Ratchapruek within easy walking distance. The house is in a Modern Classic style with usable area of 415 – 556 sq.m. at a starting price of 30 – 60 million baht*. What are the interesting highlights? Let’s go see. Location near the mall : The project is located near Central Westville, only 300 meters away, conveniently connecting to Ratchaphruek Road. Surrounded by shops, restaurants, and a variety of Lifestyle Malls, it is considered one of the most prosperous areas in the Ratchaphruek area. 3-Storey Single House : The house style of this project is a large 3-storey single house in the LUXURY level, which is rarely seen in this area. The highlight is the proportion. In a house with many family members, floors can be divided. It is easy to knock down or add on because the house structure is made of brick and plaster. Emphasis on openness : The house plan is wide-fronted, adding openness with a 6.6-meter-high Double Volume living room. The gimmick is the large balcony on the 2nd floor, which has latticework to block the view, increasing privacy. The balcony on the 3rd floor is arranged as a Pocket Garden, adding another sitting area to the house.
View project details



















