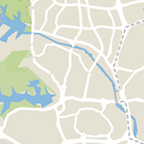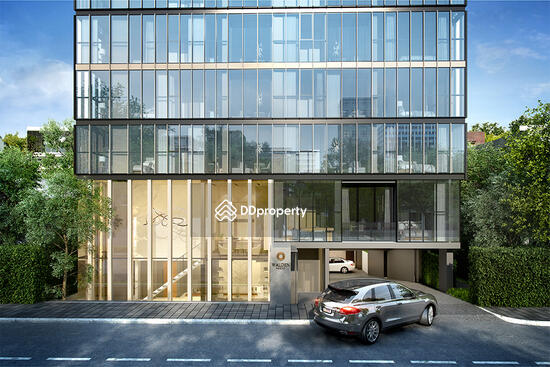Walden Asoke, Bangkok
120 12 Sukhumvit Road, Khlongtoei Nua, Watthana, Bangkok
฿5,350,000
Baht1
Bed
1
Bath
35
sqm (floor)
฿ 152,857
/ sqm (floor)
650 m (8 mins) from BL22 Sukhumvit MRT

Photos

Map View
About this property
ขายคอนโด วาลเด้น อโศก
Project : Walden Asoke
Location area: Soi Sukhumvit 23 , Khlong Toei Nuea , Watthana , Bangkok 10110
GPS : www.h*****
Station : MRT-Sukhumvit
Property type : Condo
No of floors : 8
Floor : 5
Usable area : 35 sqm
No. of Bedroom : 1 Room
No. of Bathroom : 1 Room
Other :
Parking : 0
Direction : 0
Furniture :
-Unfurnished
Common Facilities :
Automated Car Parking System\nDouble-Volume Lobby and Reception\nFeature Library\nFitness and Changing Room\nSwimming Pool with Shallow Water Lounge Area\nSunken Jacuzzi\nKid’s Pool\nHot and Cold Spa\nVichy Corner\nSky Pavilion\nSky Garden\nDining Space & BBQ\nRelaxation Lawn\nSun Deck\nKid’s Zone\nMulti-Purposed Area\nPlayground\nSunken Party Space
Nearby Facilities :
7-11 240 m.\nTerminal 21 850 m.\nVilla Market 1.3 km.\nEmQuartier 1.5 km.\nEmsphere 1.7 km.\nEmporium 1.7 km.\nRain Hill 2.1 km.\nLotus Rama 4 3.1 km.\nK Village 3.2 km.\nBig C Rama 4 3.3 km.\nFortune Town 3.8 km.\nGateway Ekkamai 4.9 km.\nCentral Rama 9 5.5 km.\nSamitivej Sukhumvit Hospital 2.8 km.\nBumrungrad Hospital 3 km.\nSukhumvit Hospital 3.9 km.\nRama 9 Hospital 4.7 km.\nSrinakharinwirot University Prasanmit 700 m.\nSai Nam Phueng School 1.7 km.\nWattana Wittayalai School 2.2 km.\nBangkok Prep International School 2.7 km.\nWells International School 2.7 km.\nPrasarnmit post office 400 m.\nBenjasiri Park 1.9 km.\nQueen Sirikit National Convention Center 3.1 km.\nThonglor police station 4.1 km.
Zone :
Sukhumvit, Asoke, Thonglor, Ekamai, Ekkamai, Prompong, Phrom Phong
Free consultation! seeking to buy/sell/rent properties in Thailand
Interested please contact :
CONNEX PROPERTY Connect you to your wished property
Facebook: Connex Property
LINE OA: @connexproperty
www.h*****
Amenities
Renovated
Common facilities
24 hours security
Bbq pits
Cctv
Club
Estimated mortgage
Walden Asoke, Bangkok

Low-rise condominium project on Sukhumvit 23 Walden Asoke is a freehold project located on Sukhumvit 23, Sukhumvit Road, Klongtoey, Nua, Wattana, Bangkok. The building is a low rise 8 storey building with 83 units on the area of 0-2-20 rai. There are 7 types of rooms: 1 bedroom (31.10 - 35.31 sq.m.), 1 1 Bedroom Plusx (31.24 - 37.11 sq.m.), 1 Bedroom Plus Garden (42.12 - 46.80 sq.m.), 1 Bedroom Duplex 58.52 sq.m.), Plus Duplex (54.14 - 64.11 sq.m.) and Duplex (64.61 - 65.43 sq.m.) duplex. Walden Asoke is a project under construction and expected. Completed in 2020 Walden Asoke features amenities such as Whirlpool, Feature Library, Swimming Pool, Fitness, Jacuzzi, Spa, Vichy Corner, Sky Pavillion, Sky Garden, BBQ Area, Relaxation Lawn, Kid's Zone, multipurpose room, playground, Sunken Party Space, elevator, car parking (48%), complete security system including Access Key Card, security guard CCTV 24 hours Walden Asoke is within easy reach of shopping options such as Prasanmit Plaza (550 m), Terminal 21 (850 m), Robinson Sukhumvit (950 m), Mid Town Asoke (1 km), Walden Asoke It is also close to hospitals and schools such as Demonstration School. Anglo Singapore International School (1 km), Ophthalmology Hospital (1.3 km), Bumrungrad International Hospital (1 km), Srinakarind Hospital (350 km), Srinakarinwirot University (2.2 km), etc. It is also surrounded by office buildings. In Asoke, such as Jasmine Building (600 m), GMM Grammy Place (1 km). Walden Asoke is located on Sukhumvit Soi 23, about 600 meters from Sukhumvit 21, which is convenient for both public transportation and private car. It is close to BTS Asoke Station and 750 meters to the MRT at Sukhumvit Station. MRT Phetchaburi Station Only one station is connected to the Airport Rail Link. For private use, you can take the Sukhumvit Road to Nana, Ploenchit, Siam, Thonglor, Ekamai, Onnuch, Udomsuk, Bangna, Srinakarin, Samutprakarn and can connect to Rama 4, Sathorn, Rama III, Petchaburi, Rama 9, Ratchadapisek, Din Daeng and Ladprao.
View project details

























