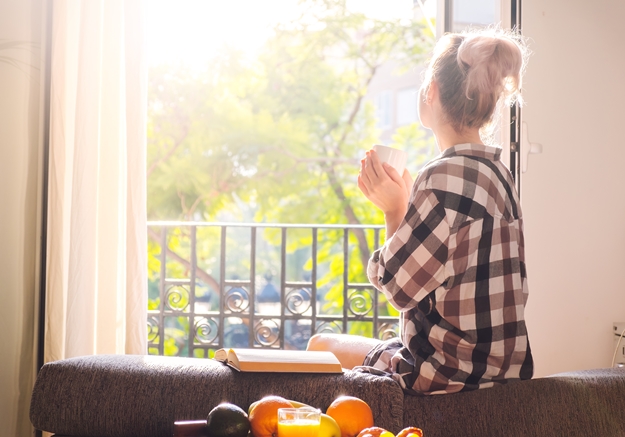[Special Advertising Feature] Modern and futuristic with classic architectural principles playing with balance, space, and light create residential harmony with Authen Ladprao-Nakniwat by Realty Group Development.
Striking three-storey townhouses with a mezzanine level, in Thailand’s capital, creates a layer of sophistication and glamour in one of Bangkok’s busiest districts.
Clever design details marry an ethos of sustainable architecture to scoop highly commended for Best Housing Architectural Design (Bangkok) at the 14th annual PropertyGuru Thailand Property Awards last August 2019.
Well-thought-out elements are developed with the creative talents of Bangkok-based architects Met Studio, who has been involved with many city residential projects since its establishment in 2012. Paperroom Design also collaborates with the developers on both the landscaping and the interior design.
With 14 exquisitely crafted residences, each with three bedrooms, the development utilises natural, eco-friendly materials, such as wood and stone for the exterior and interiors to evoke a grounded sense of place. It is this feeling of interaction between spaces, residents, and the natural world that captured the attention of this year’s Judges.
“The design concept of embracing ‘the aesthetics of authentic living’ at Authen Ladprao-Nakniwat by Realty Group Development materialises into architectural planning that connects with and reflects nature within a framework of creating comfortable environments for residents to live; where functionality meets relaxation in classically contemporary style.”
Wooden lath panels on the façade direct the wind and act as sunshades to make maximum use of natural daylight and ventilation within each property. The overall design leads to a feeling of open-plan living that is also exquisitely private due to the layout and architectural features.
A staircase in the centre of each home is visible as it runs up from the lounge and dining area to a gallery level which is a delightfully individual customisable space; a potential chill-out den, SOHO space, cinema room, or even a library and reading nook.
The double-height window is designed to open up to the outdoors where there is room for a private pool or simply a garden oasis with decking. This split level architectural approach defines both a feeling of privacy and also of fresh openness at the same time.
Two bedrooms are situated on the second floor, with two bathrooms situated next to each of the en-suites. On this level, there is also a well-proportioned balcony and a laundry room. The layout once again opens and connects the spaces while expressing the need for each inhabitant to be in their own space.
On the third level, the master bedroom is more akin to an all-inclusive suite, with a large bathroom with a water closet and basins set apart from the bathtub area, separated from the bedroom by the staircase. This upper floor has a walk-in closet in the bathroom area, as well. There is also a balcony that can be reached via the bedroom with a small garden and views of the main outdoor space downstairs.
The spatial awareness and architectural sensibility woven into the Realty Group Development project allow interior spaces to breathe. It is both dramatic and practical within a residential setting; luxury coupled with authenticity revealing the true narrative of everyday living.
These are homes for residents to grow into, who seek a relaxed abode and retreat away from the urban setting beyond the calming environs of Authen Ladprao-Nakniwat.
Stay abreast of the industry’s news and updates sending directly to your inbox, sign up here.




