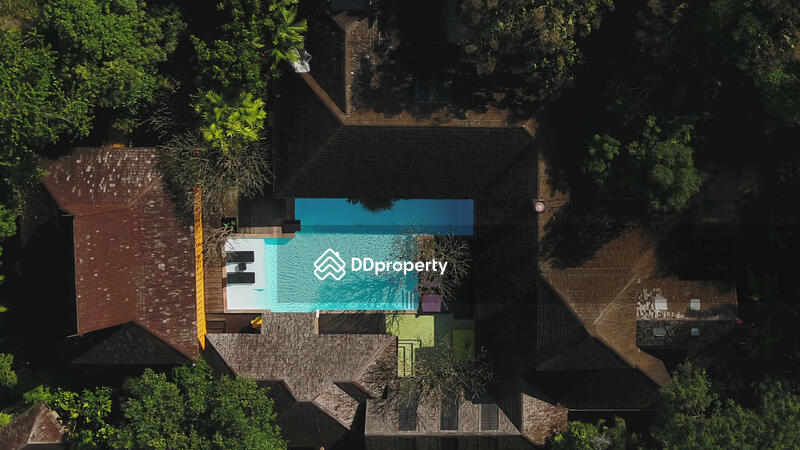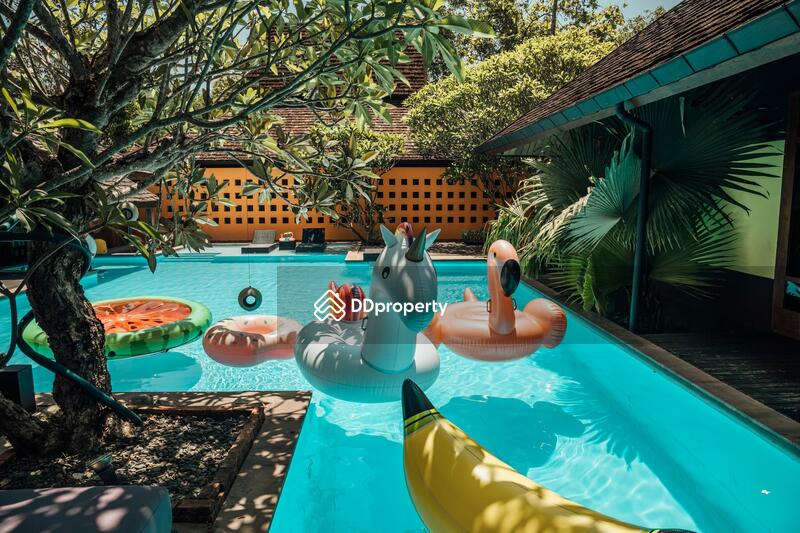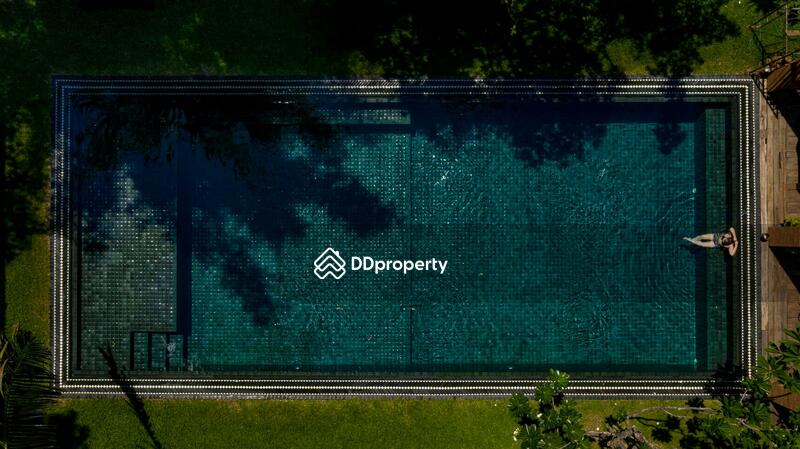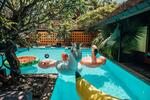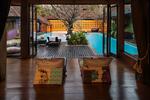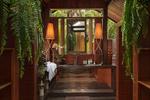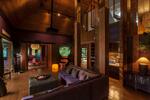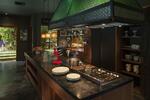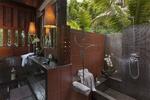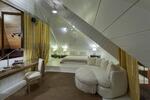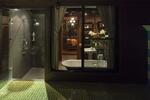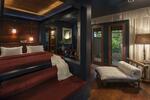Details
Project Name |
Chandra Residence |
project type |
Villa |
Developer |
N/A |
Tenure |
Freehold |
PSM |
N/A |
Completion Year |
N/A |
# of Floors |
N/A |
Total Units |
1 |
Description
Chandra Residence property covers more than 8,000 square metres right on the edge of lush national parklands yet still conveniently close to the centre of Chiang Mai.
In the Master residence, we present four bedrooms in different sizes offering a blend of luxury, warmth and playfulness. Adding to our collections, we do also offer 800 square metres of stylish private villa with 4 bedrooms, and its own swimming pool. There are separate entrance gates to ensure the utmost privacy between these two residences.
Once inside, the sanctuary’s personality is discrete and welcoming, offering your own personal paradise to explore. Ideal for families, friends, couples, and individual travelling, or as a collaborative space for creatives retreats.
Chandra Residence has enjoyed a poetic metamorphosis over the past 18 years from a family home to a creative exploration of art, architecture and culture.
Today, it welcomes guests onto the family property to share in its sheer beauty while providing an indulgent base from which to appreciate Chiang Mai.
Designed by the owners, each of Chandra Residence’s buildings was carefully built over the years to offer a distinct combination of teak wood architecture surrounded by indigenous flora.
Our personal touch extends into the interiors which each residence showcasing an eclectic mix of local arts and crafts, international designs and all modern conveniences.
The land is situated to the South East of Chiang Mai International Airport and the Old Town.
The entire land area has a title deed and borders the National Park
Total Land area : 8,136 Square meters = 87,575.18 Square feet,
Total Built area : 4,120 Square meters = 44,374.31 Square feet
Approximately 15 mins drive from the Chiangmai international airport
Approximately 20 mins drive to Chiang Mai Old Town.
Luxury living spaces
10 bedrooms
11 bathrooms
4 Living areas
3 Kitchens
5 Dining areas
1 Library
1 Gym
1 Sauna
2 Swimming pools
2 Outdoor showers
2 Restrooms
2 Pavillions
7 Cover parkings
6 to 10 Outdoor parkings
4 Storage rooms
3 Fish ponds with water features
3 Large covered terraces
Managment and staff living spaces
1 Manager office
5 bedrooms
5 bathroom
1 Living area
1 Thai & western kitchen
3 Storage rooms
1 Laundry room
1 Tool storage
1 security building
CCTV Throughtout
3 Remote control gates
* There is the legal possibility to make add more room on the third floor of the Master residence and on the property
Read More
Facilities & Amenities
Facilities
- Adult Fitness Stations
- Aircon Facilities
- Car Park
- Covered car park
- CCTV
- Fitness corner
- Gymnasium room
- Library
- Sauna
- 24 hours security
- Swimming pool
Buildings Details
| Building | # Floors | # Units |
|---|---|---|
| Building 1 | N/A | 1 |
