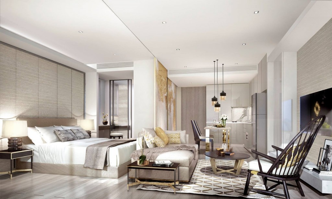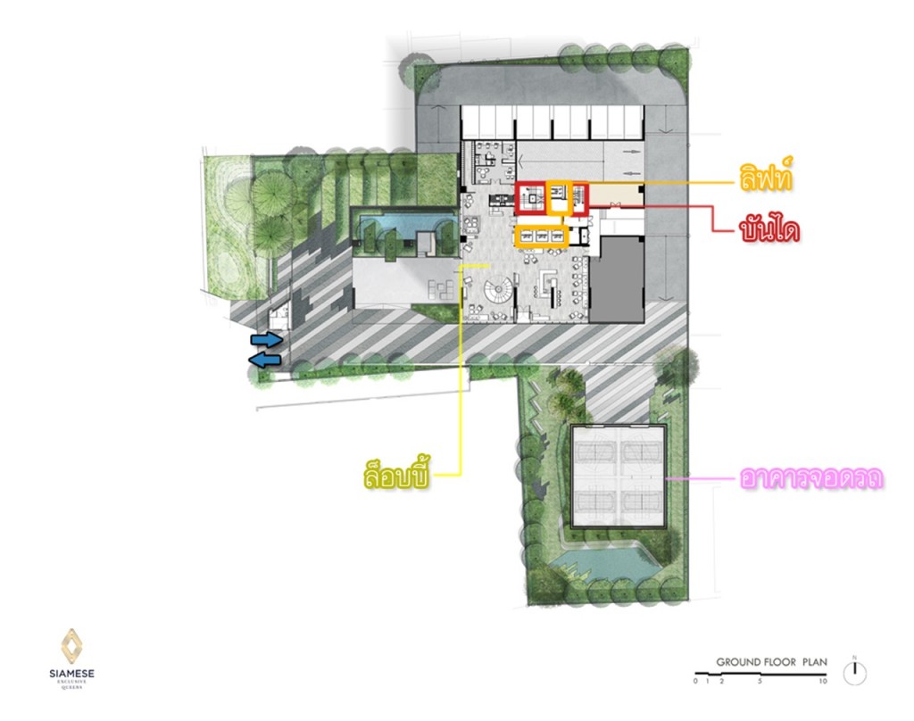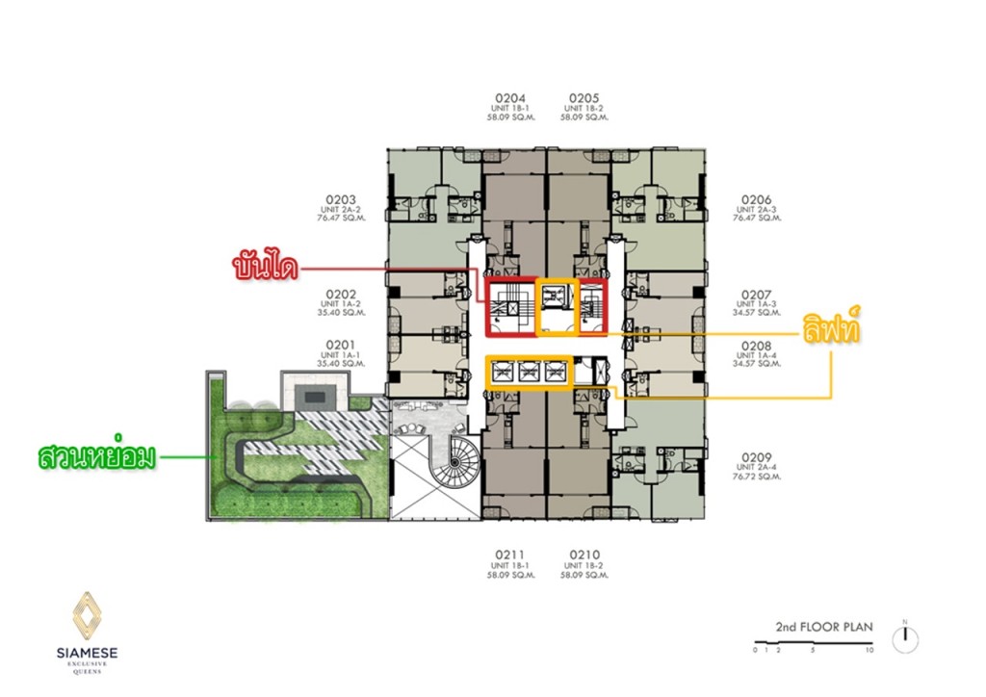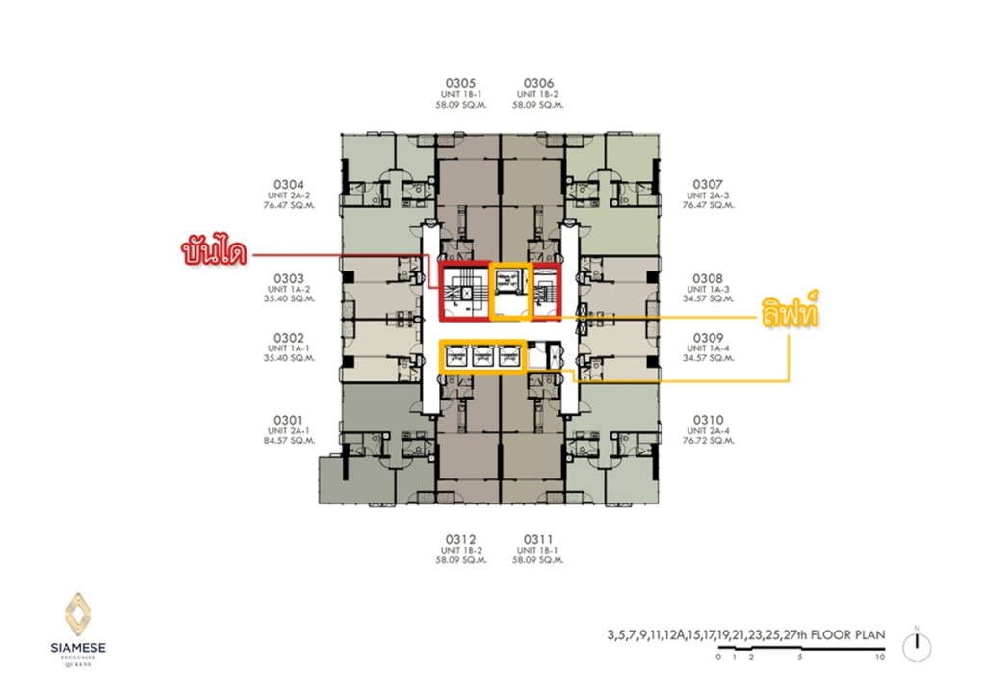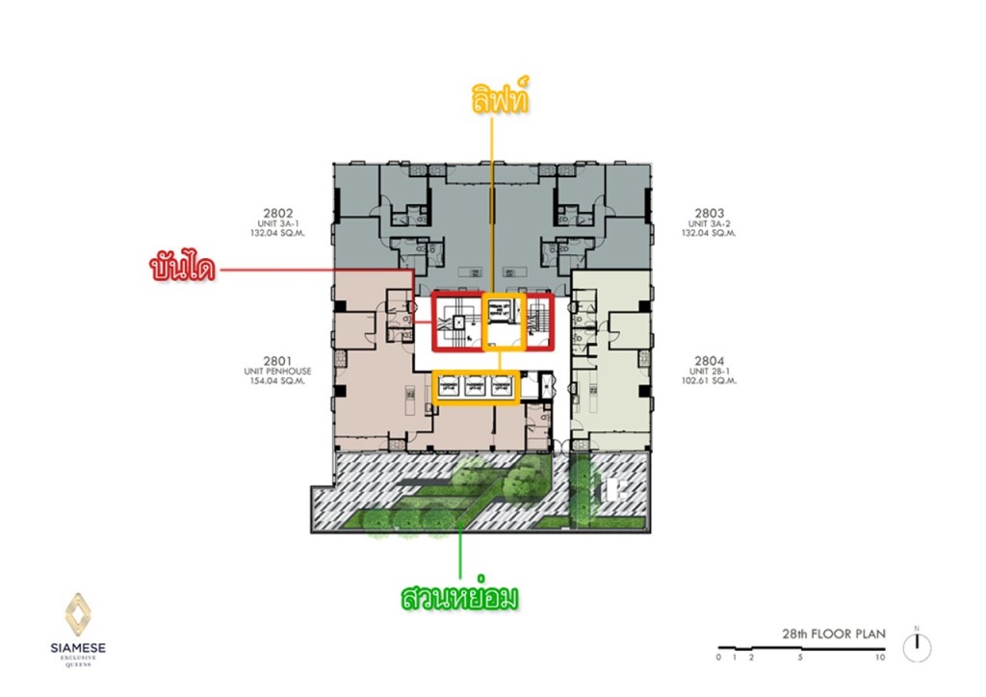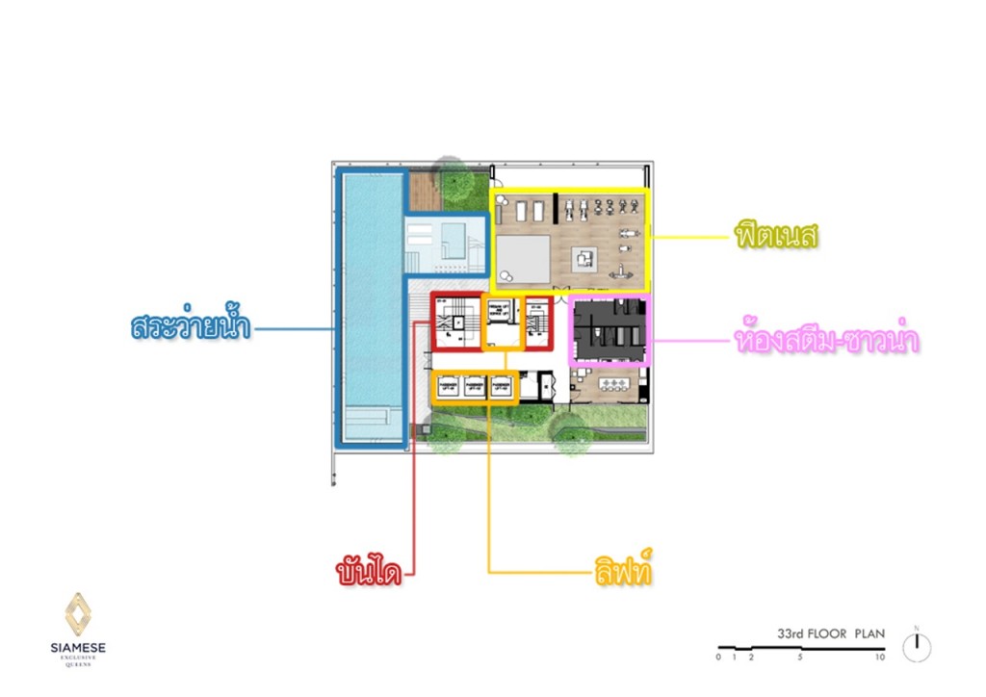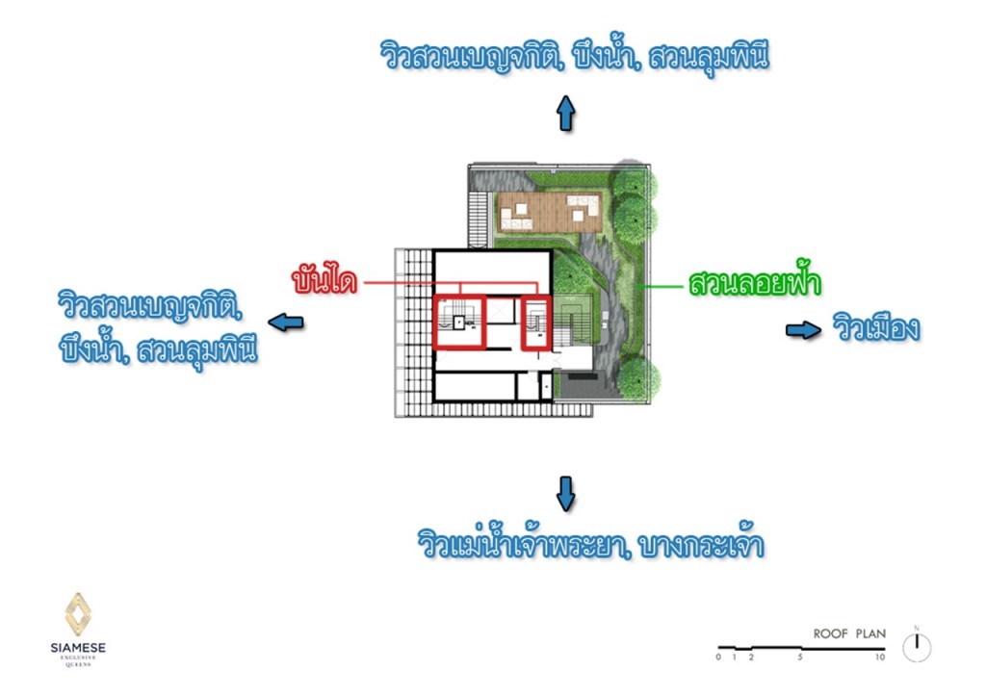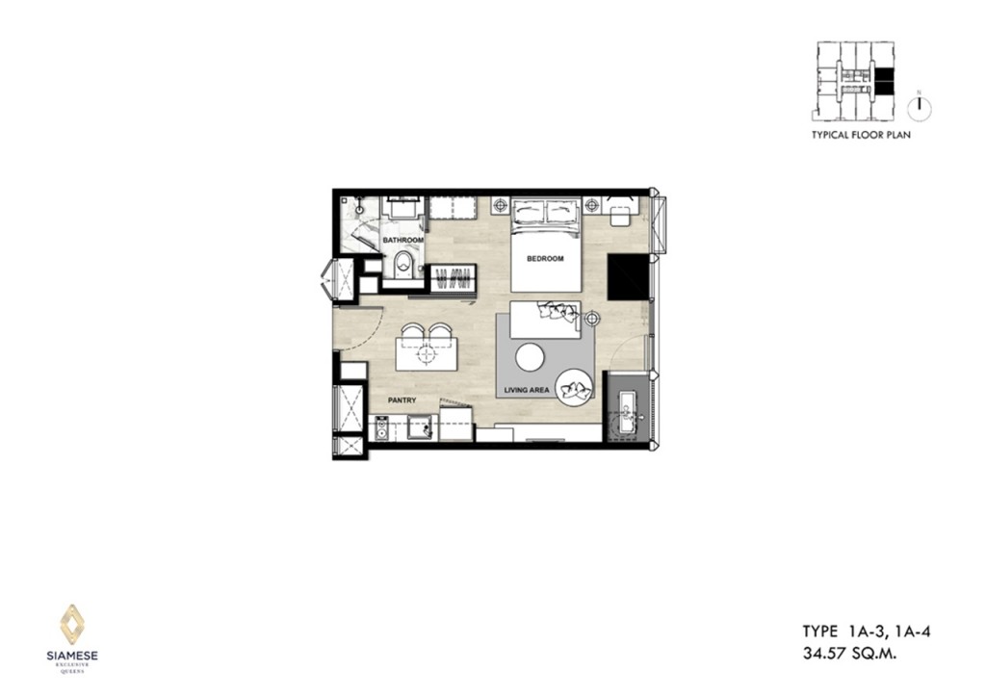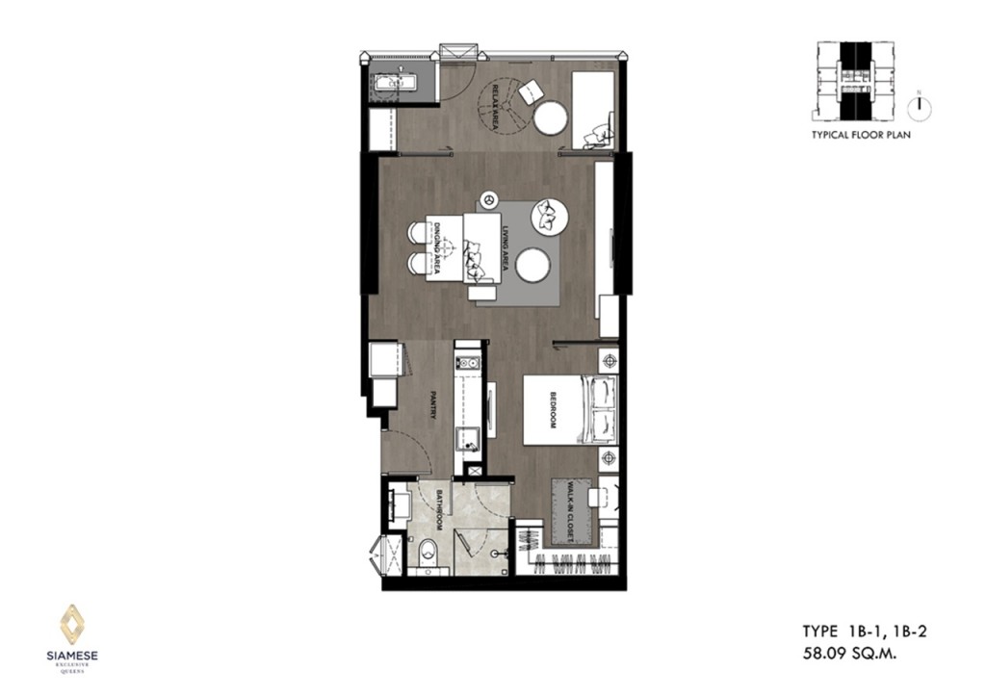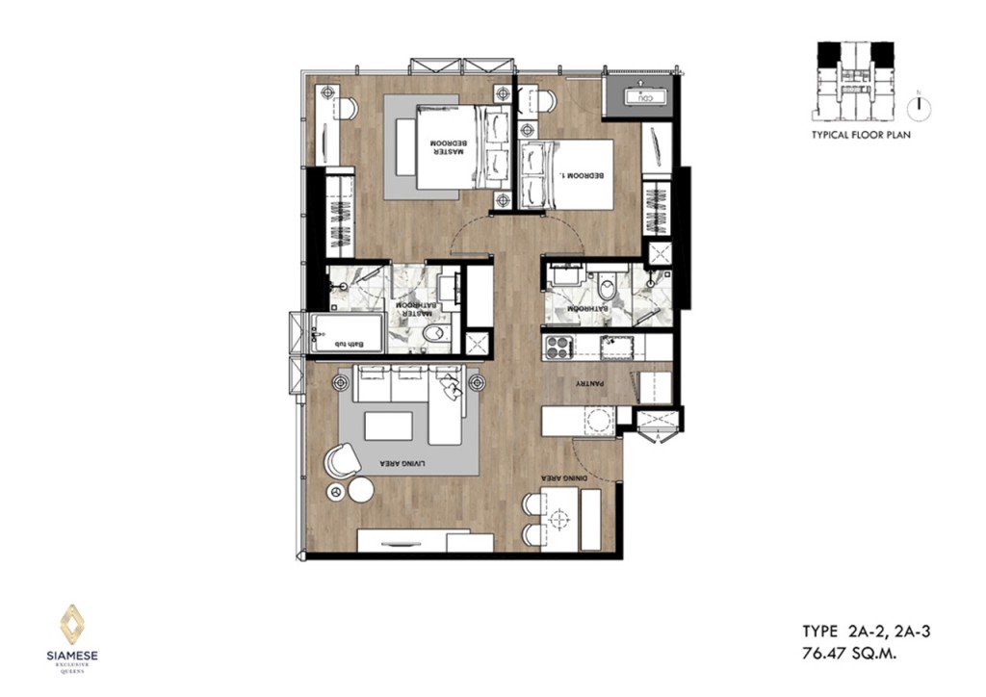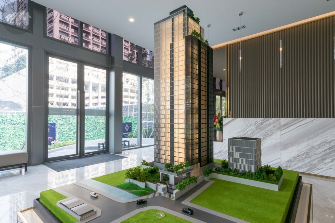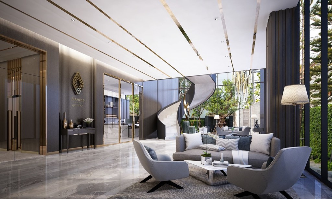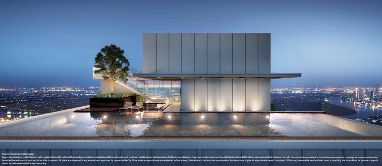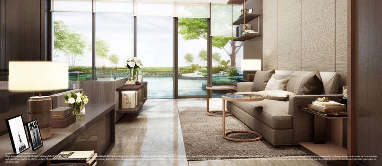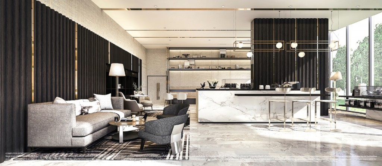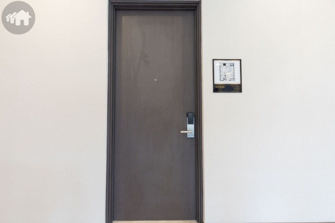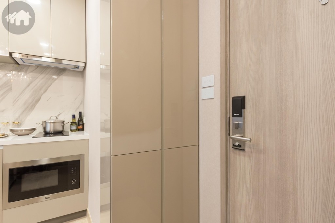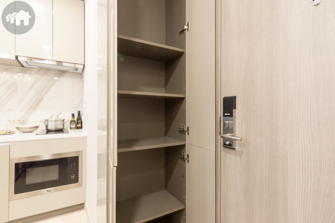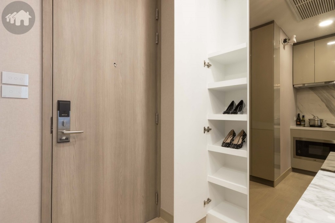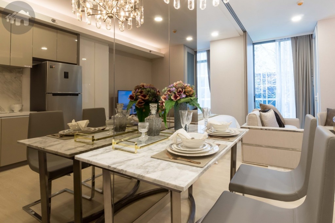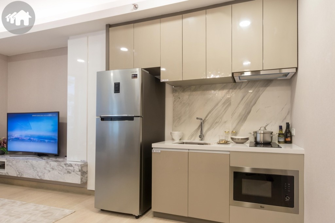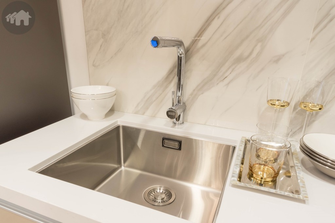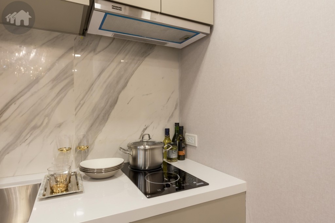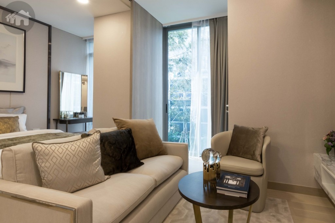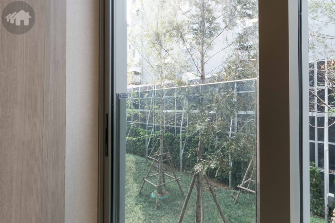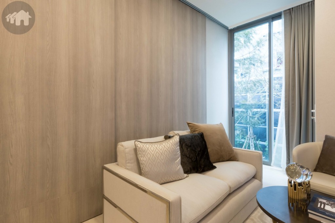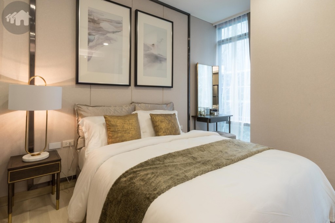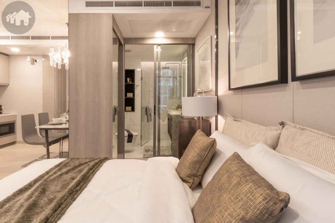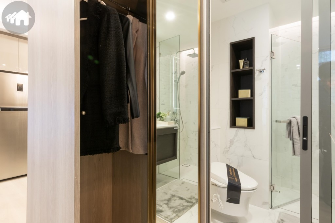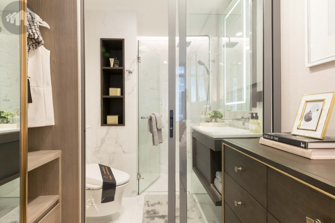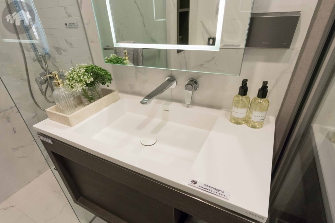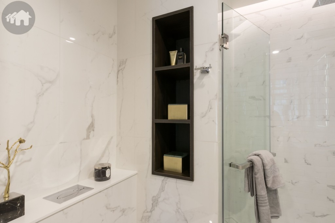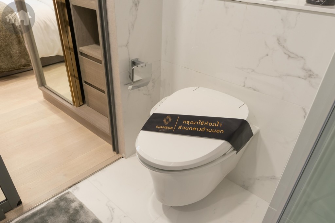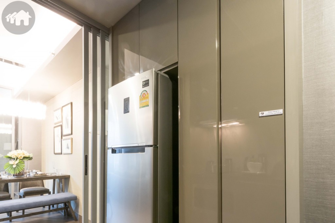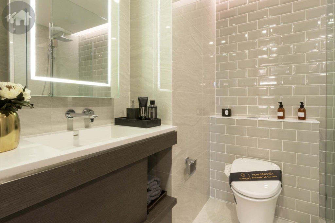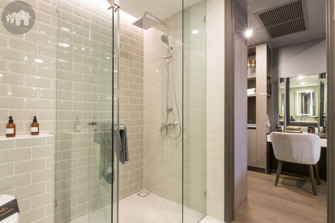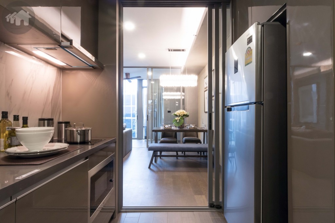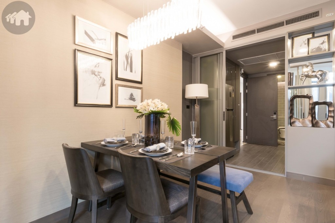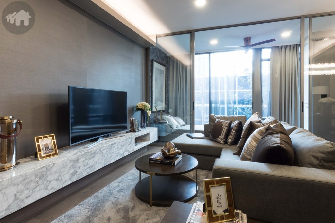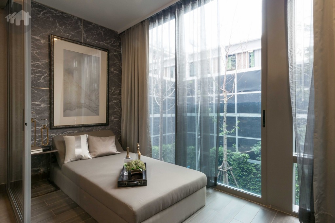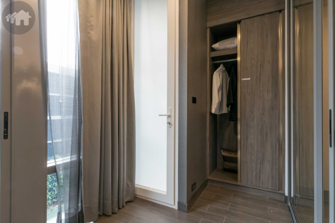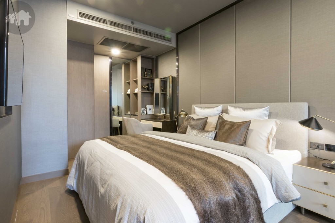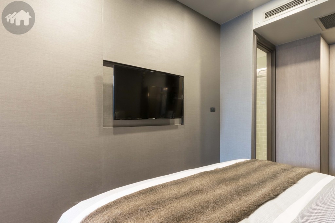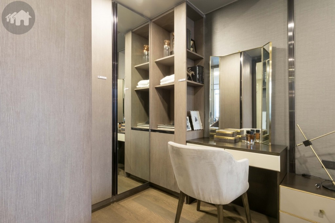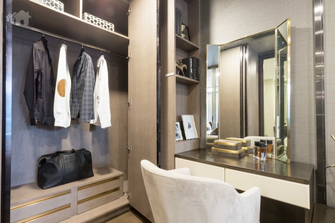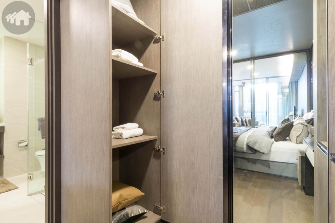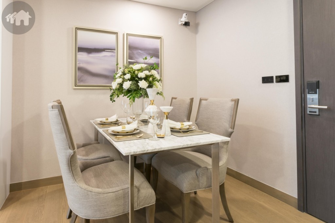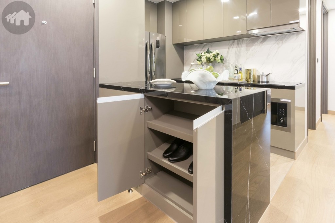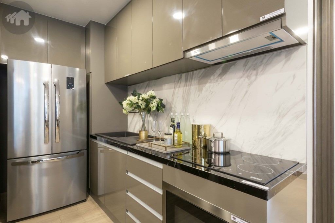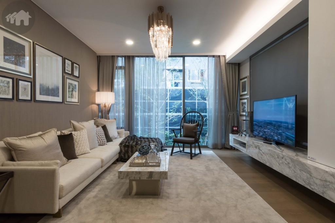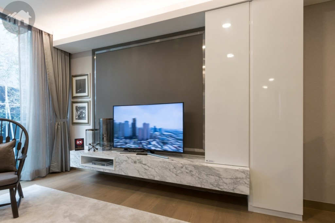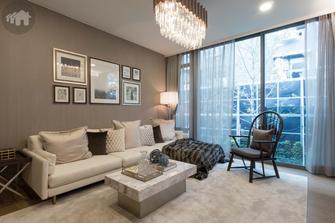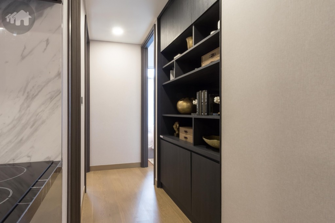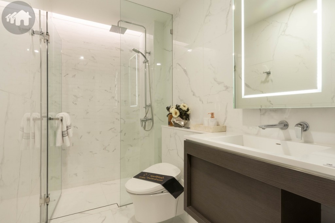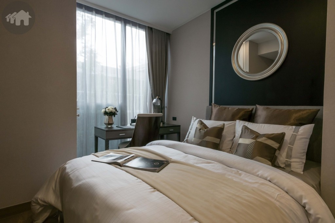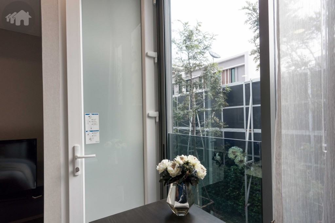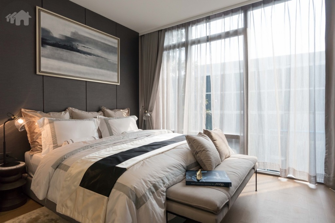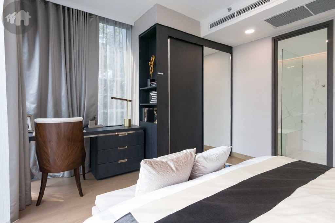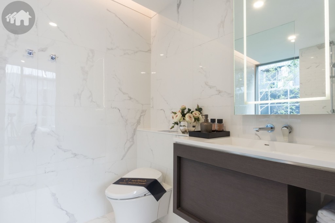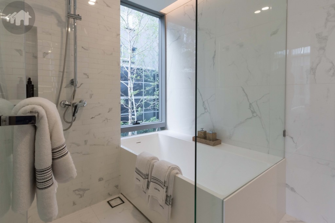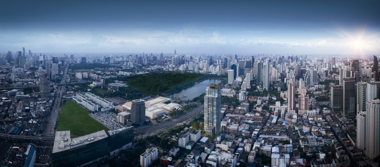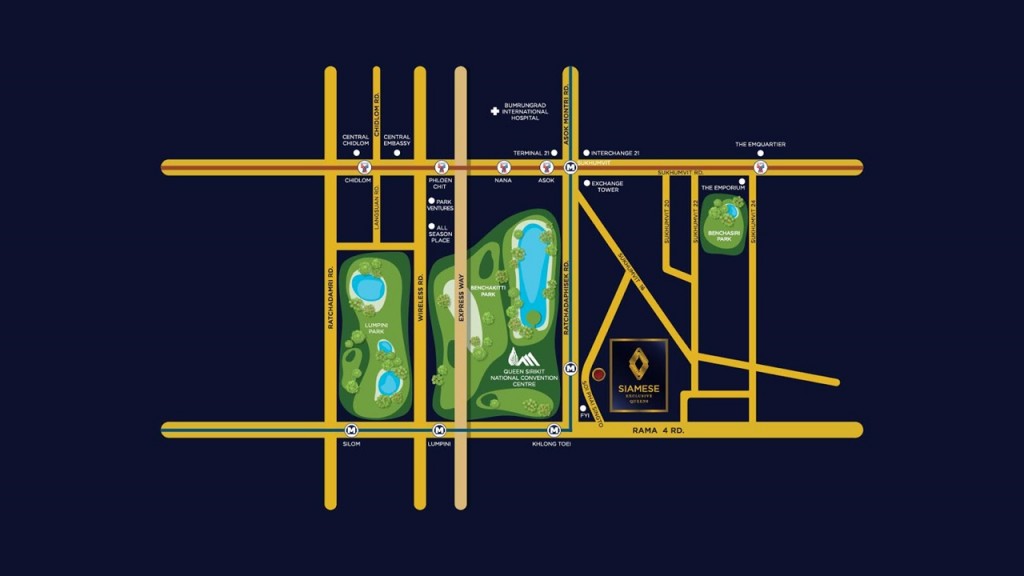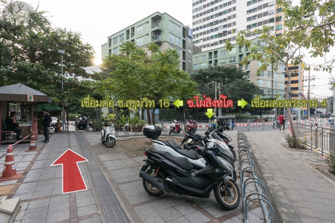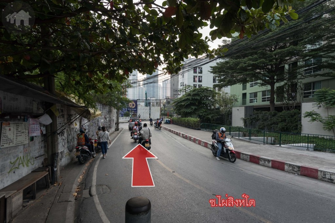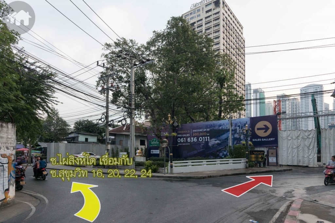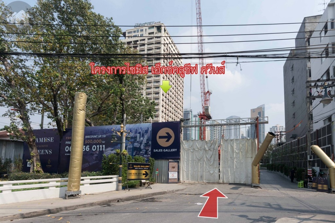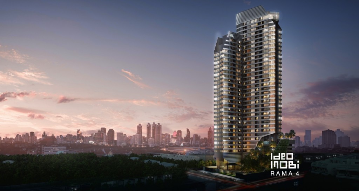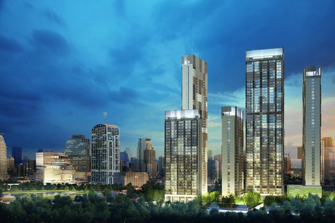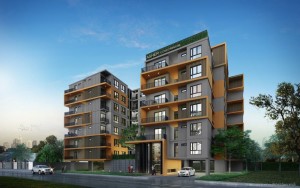Supalai Icon Sathorn is a 56-storey (not included rooftop) luxury condominium with 787 units. The project offers a variety of unit types, and is close to the BTS, MRT, BRT as well as the Rama 4 and Sathorn expressway entries. The starting price is 8.2 MB.
Taking a splendid view of Benjakitti Park and having MRT Queen Sirikit Center merely 50 metres away, no high-rise condominium could be more exclusive than Siamese Exclusive Queens on Asoke-Ratchada. This freehold premium condominium stands 33-storey tall and features cutting-edge facilities like automated parking, rooftop garden with 360-degree cityscape and panoramic-view infinity-edge pool, where residents could gaze out across Chao Phraya River and Bangkachao greenery expanse. Benjakitti Park is also situated close by for weekend exercises or you can opt to unwind in the project’s gardens which can be found on multiple floors. One does not need to describe the maturity of Asok CBD no more in terms of developments. The only concern you should make is: “Is there a worthier project in the vicinity?”
(Reviewed: 22/01/2018)
Project Name: Siamese Exclusive Queens
Developers: Siamese Asset Company Limited
Address: Soi Pai Sing To, Rama IV Rd, Khlong Toei, Bangkok
Website: http://siamese-queens.com
Call: +6692-259-8290
Project Area: 2-0-44 rai
Project Type: High-rise condominium with 33 storeys and 3 basements; 331 units with 12-storey and 6 basements automated parking building
Target market: Consumers whose workplace are in vicinity and investors
Construction Progress: Expected completion in 2019
Elevator: 3 passenger elevators and 1 service elevator
Parking: 230 cars
Facilities: Lobby, garden with 360-degree city view, fitness with sauna and steam room, library, multipurpose room, saltwater infinity-edge swimming pool with children pool
Security System: Keycard Access, Access Control Elevator, CCTV, Digital Door Lock, and 24-hour security guards
Selling Rate: Approx. 30%
Terms of payment: Booking 100,000 baht; Contract 5%; Down payment and 20 installments 10%
Sinking Fund: 800 Baht/sq.m.
Maintenance Fees: 80 baht/sqm./month
Average Price/sqm.: 189,000 baht
Need help on mortgage and refinance calculations? Click Here
Unit Type
– 1 Bedroom 34-58 Sq.m.
– 2 Bedroom 76-102 Sq.m.
– 3 Bedroom 131-133 Sq.m.
– Penthouse 154 Sq.m.
Project Details
Siamese Exclusive Queens is a high-end condominium built in contemporary and metropolitan feel, with an inclusion of gardens on different levels, and facilities that expose panoramic view of Bangkok. Each floor consists of 12 units only, with unit types ranging from 1-Bedroom, 2-Bedroom, and Penthouse. Inside, modern furniture and premium material complement a cosy and simple ambiance, and a design like Juliet Balcony would give you quite a different experience when gazing out at the views of Chao Phraya River or Bangkachao expanse.
Project’s positioning
The neighbouring building which could block view of some units at Siamese Exclusive Queens is the Monterey Place which stands 25 storeys northeast. Lumpini Place which is located in the west (not displayed in the picture) could block some units’ view as well but it’s only 8-storey high. All 2-bedrooms will be cornered units, while 1-bedrooms will face each particular direction; South units will enjoy Chao Phraya River and Bangkrachao view, North and West units will enjoy Benjakitti Park and Lumphini Park view, and East units a view of distant skyscrapers.
Floor Plan
Unit Layout (3 out of 11)
Facilities
One of Siamese Exclusive Queens’s highlights is that all facilities are located on the top floor which offers visitors a 360-degree view while indulging in particular activity. From the 28th floor up, Chao Phraya River and Bangkrachao green expanse can be seen clearly. A short walk from residential building is a 12-storey parking building with automated parking system; the building also has 6 basements of parking lots, three of which are manual parking, altogether available for 230 cars.
Splendid lobby with extended height
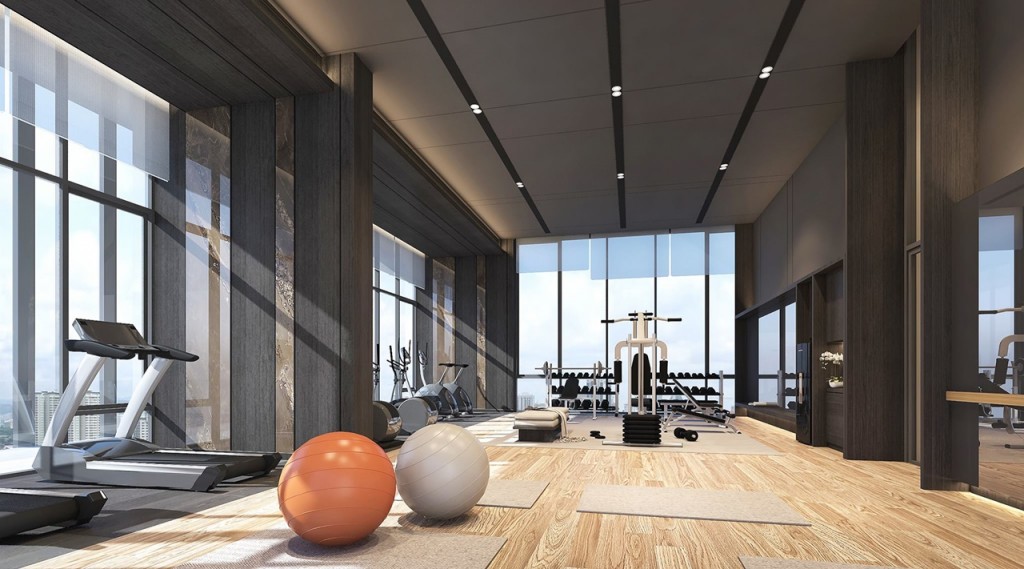
Show Unit Review
Specifications
Flooring: Engineered Wood, Stone-pattern and wood-pattern tiles
Wall: lightweight concrete
Ceiling Height: 2.70 m.
Furnishing: built-in closet, shoes cabinet, TV shelf
Air-conditioning: ceiling-mounted (2 for 1-Bedroom and 1-Bedroom Plus; 3 for 2-Bedroom)
Bathroom Sanitary: toilet, basin’s faucet, shower, and Rain Shower from Kohler; basin and bathtub from Lavenz
Kitchen set: upper and lower cabinets, electric hobs, and hood from Franke; Microwave from Teka
1-Bedroom 1A-3, 1A-4: 34.57 Sq.m.
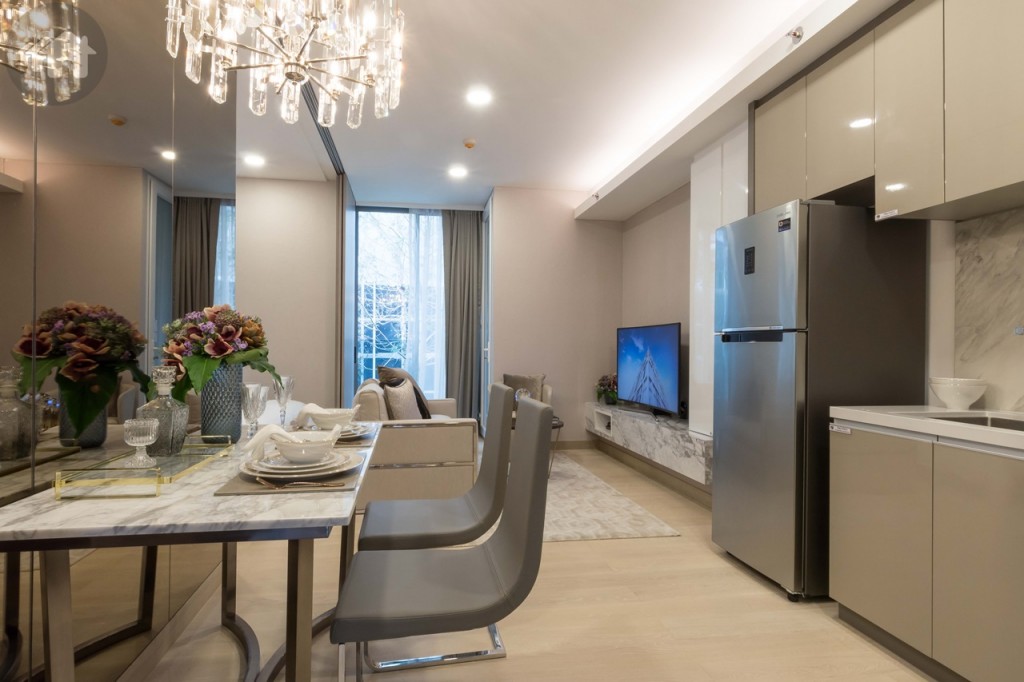
Inside the dining area leads to the living room with ceiling exposed to 2.70 metres height. The entire floor is laid with Engineered wood
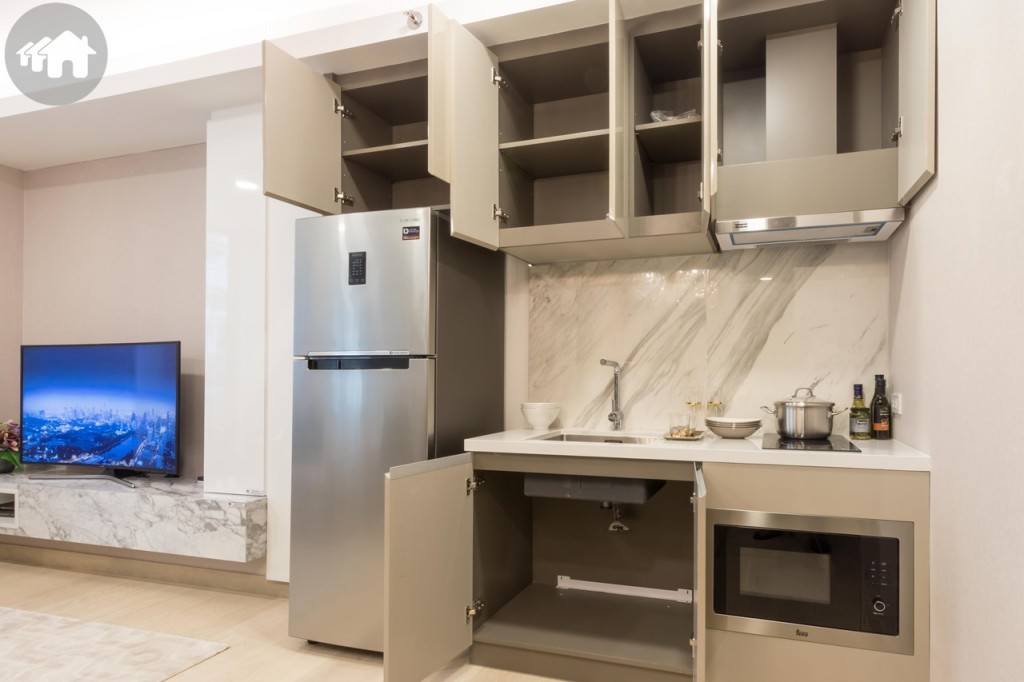
The kitchen set comprises a microwave, electric hob, upper and lower cabinets, marble backsplash and artificial stone countertop. Here a refrigerator discreetly separates kitchen from the living room
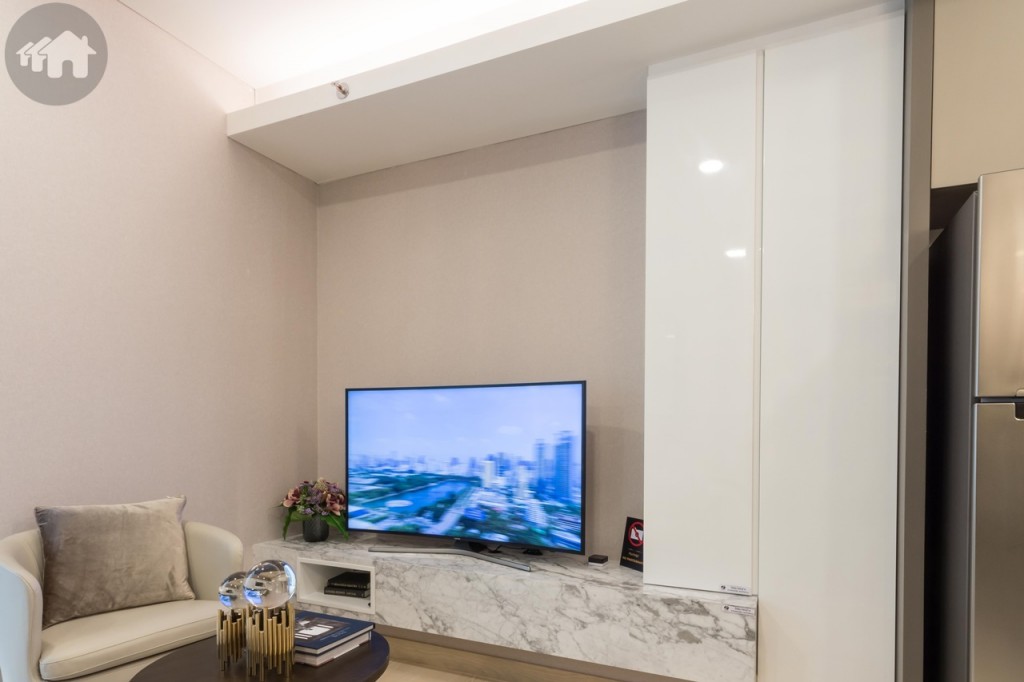
The living room is zoned and organised. Avoid adding unnecessary furniture or objects to this space as you could feel cramped
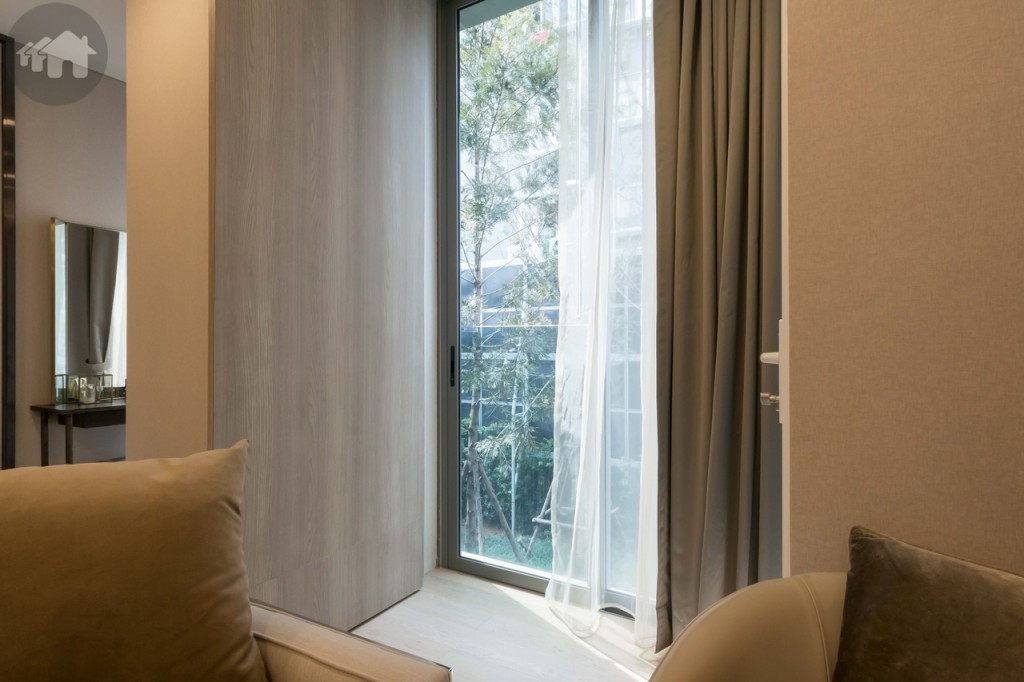
Juliet Balcony is a specially designed space that gives you a vantage point to observe a broader view. It’s comprised of full-height sliding door and safety glass to prevent falling
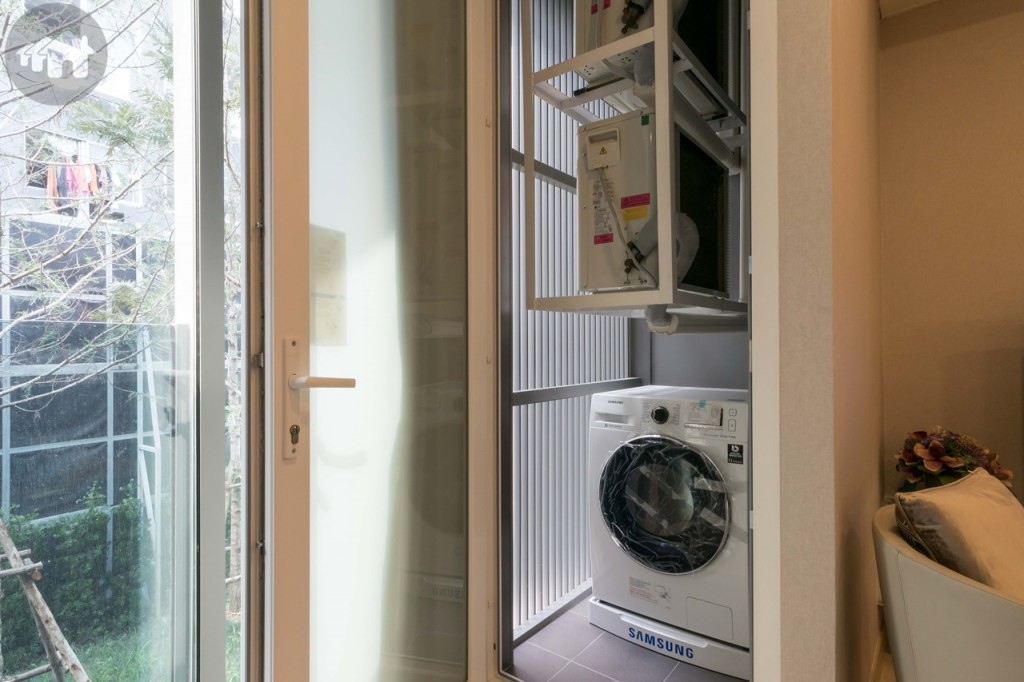
The actual balcony has most of its space taken by the air-con compressors and, if you wish, a washing machine. The entire space is around 1.40 x 0.90 metres, and the floor is laid with 30 x 30 tiles
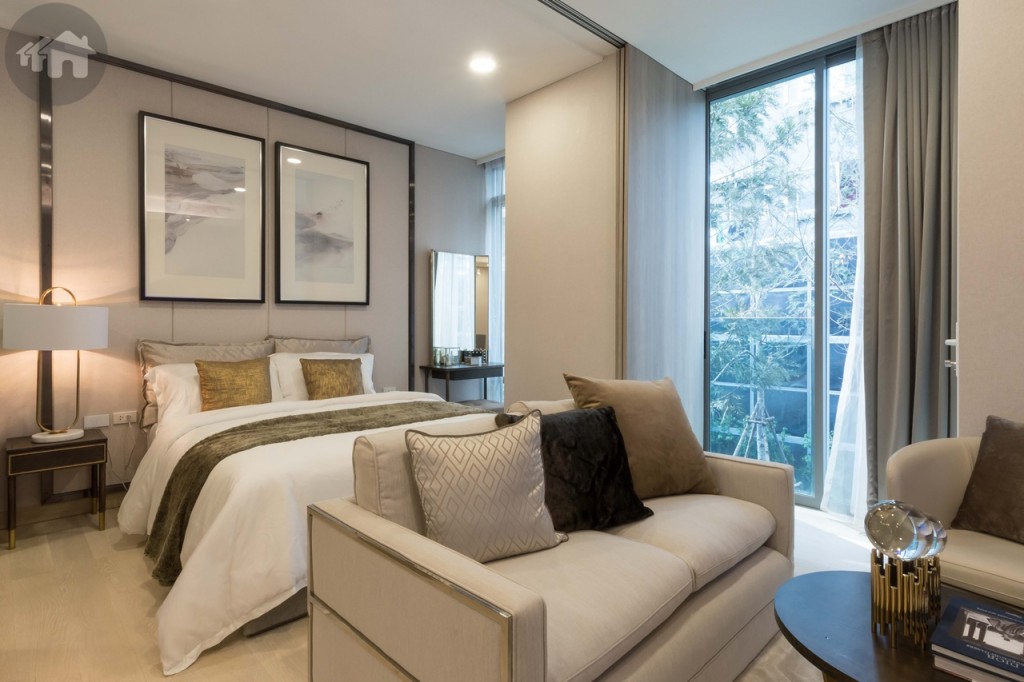
The bedroom connects to the living room in an open space but can be zoned out with sliding partition that has its rail mounted on the ceiling (so you don’t trip over when moving between each room)
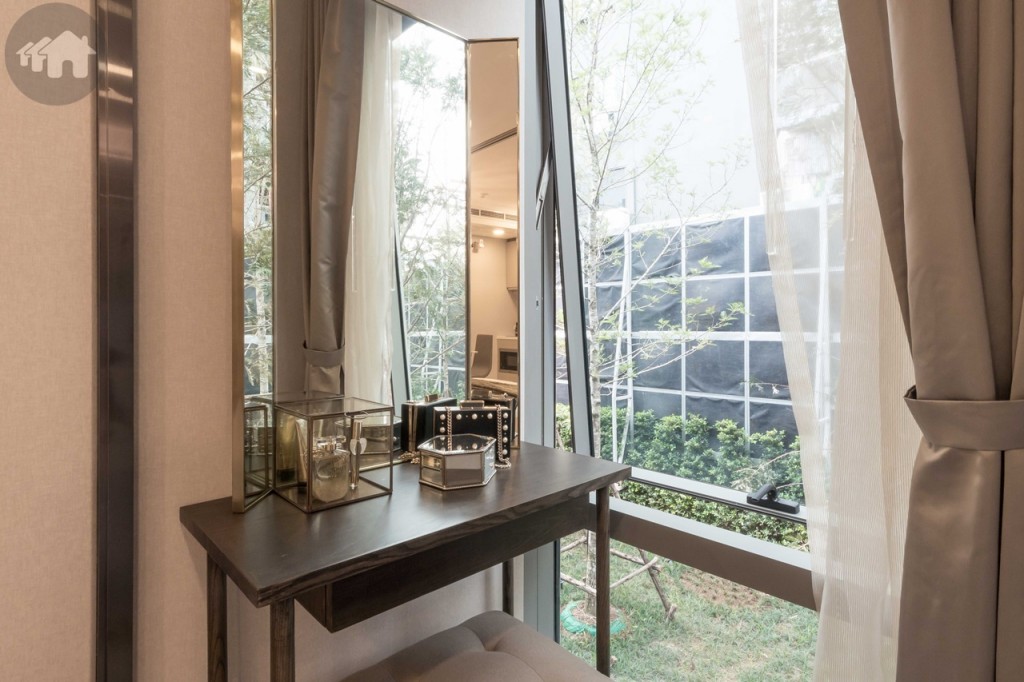
On the other side is space for a dressing table. An awning window nearby can be opened for natural wind
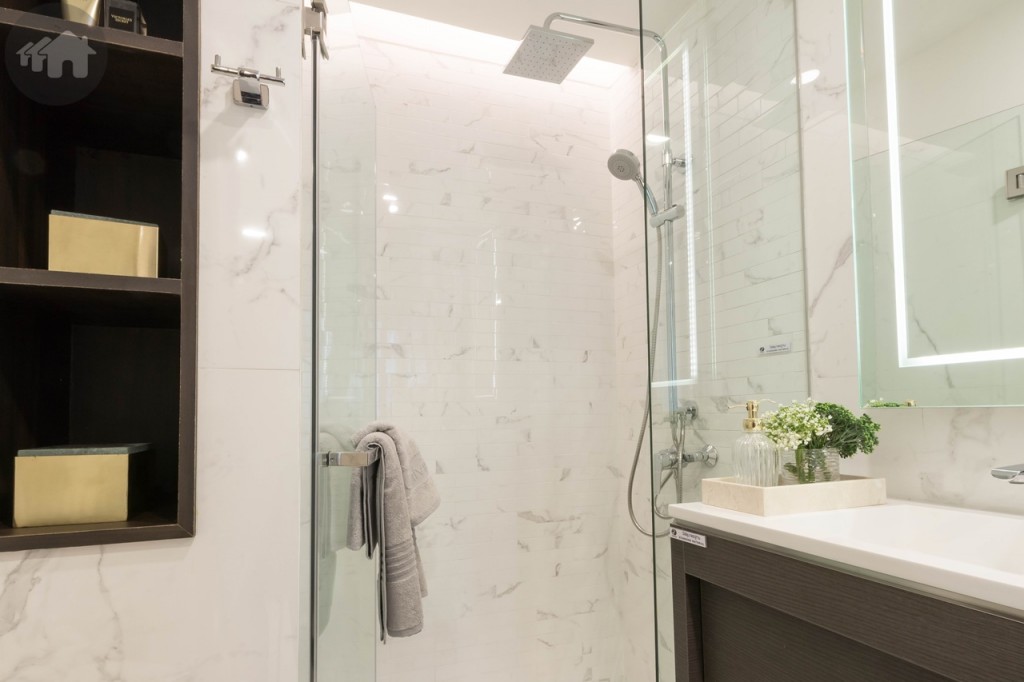
The bathroom comprises a glass hinged door, handheld and rain showers, and space of 1.15 x 80 metres
1-Bedroom (1 Plus 1) 1B-1, 1B-2: 58.09 Sq.m.
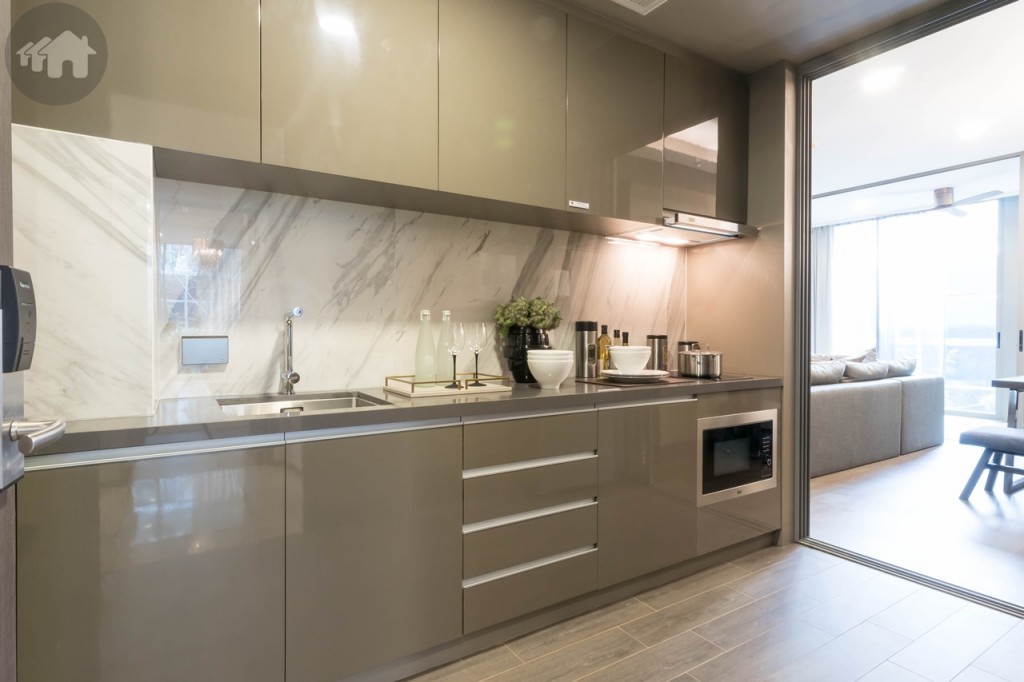
The kitchen is a quite longer compared to the standard 1-Bedroom. Upper and lower cabinets and marble backsplash stretch from one side to the other
On the side leading to the dining area, there’re shoes cabinet and space for a refrigerator
The bathroom can be accessed from both the kitchen and bedroom. Slightly different from 1-bedroom’s, the decoration is a mix of marble and mosaic tiles
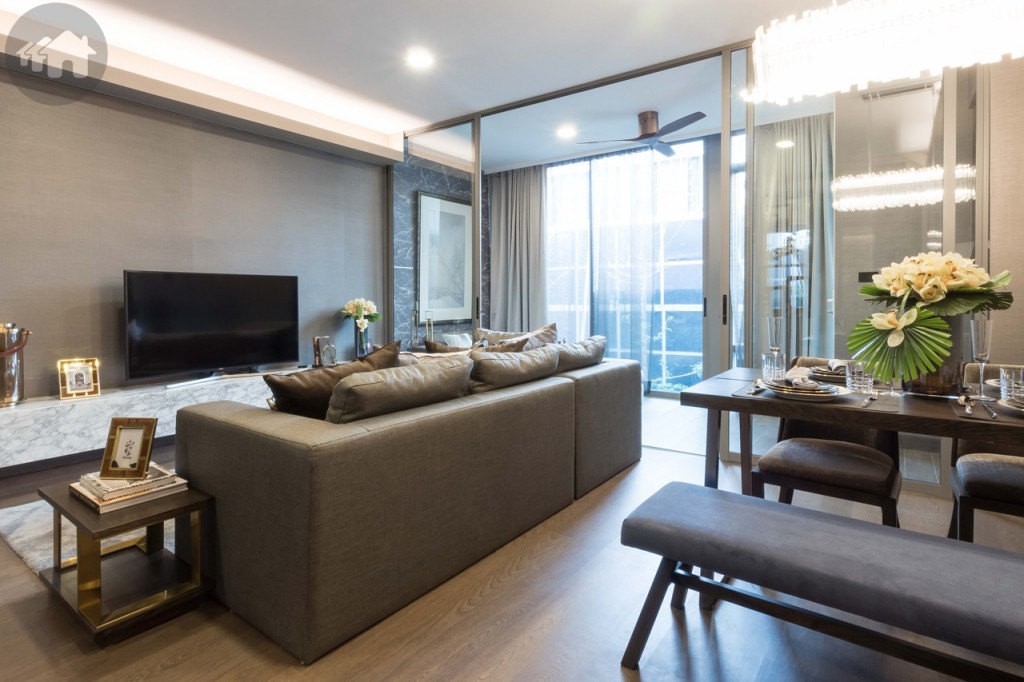
The living room is also larger compared to the standard 1-Bedroom. The flooring is Engineered wood and the ceiling height is 2.70 metres
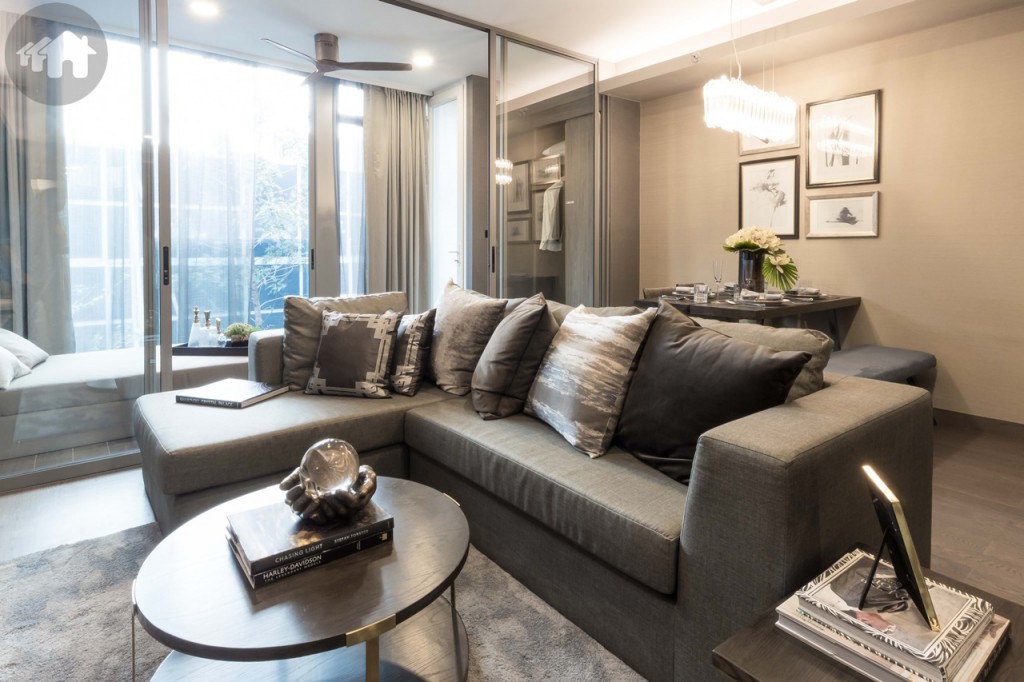
Next to the living room is a multipurpose room which can be converted to a small bedroom. The sliding doors (slide in two directions) separate each zone. A ceiling fan is provided for the multipurpose room as well
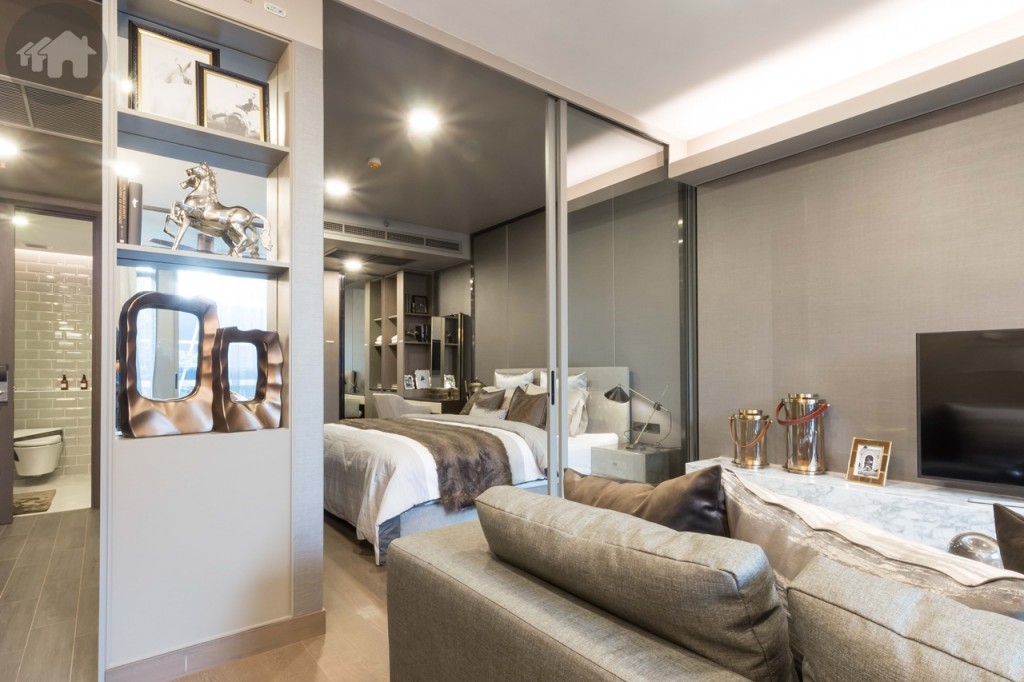
On the other side of the unit, the master bedroom is connected to the living room through a sliding door
2-Bedroom 2A-2, 2A-3: 76.47 Sq.m.
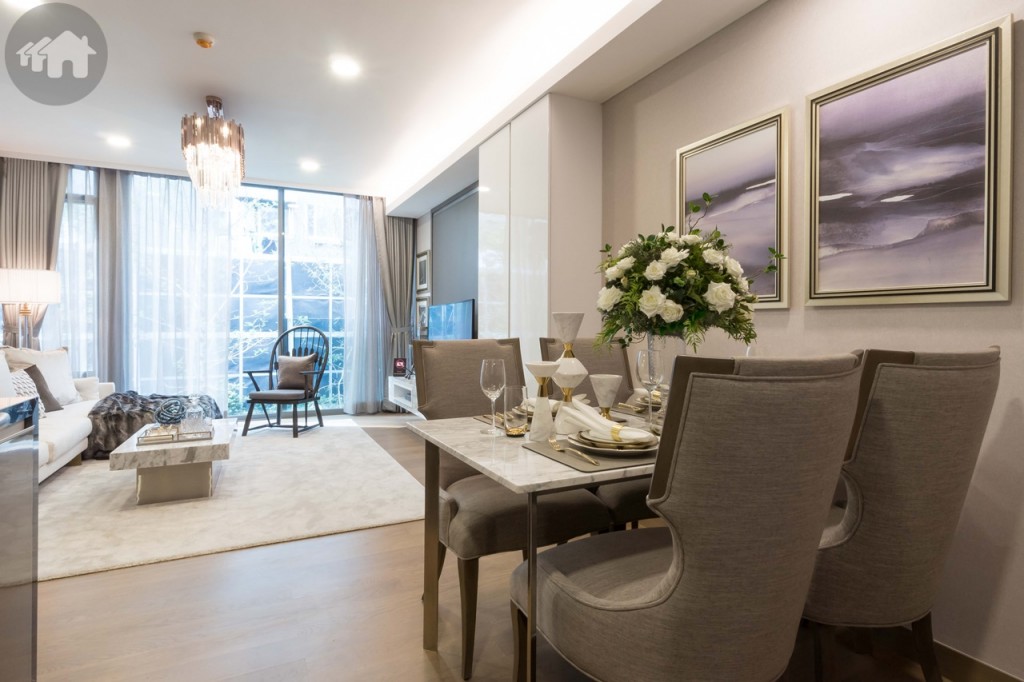
The unit greets you with an open space, with dining area and living room located at different corners. The ceiling height is 2.70 metres and the flooring is Engineered wood
Shoes cabinet is inside one of the pantry’s counters
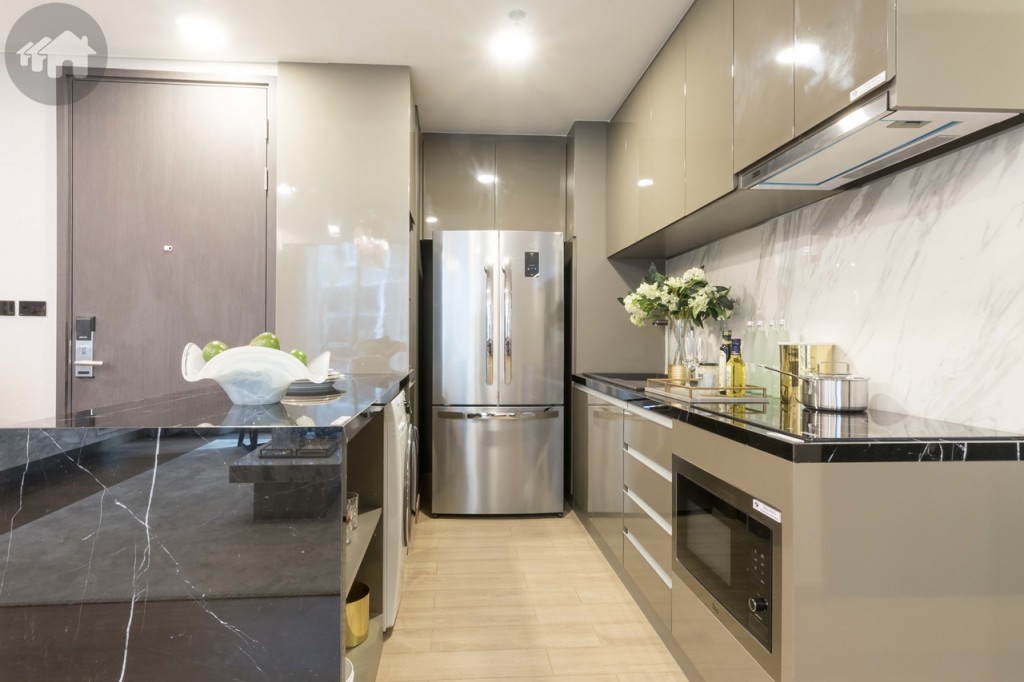
The electric hobs comes with 4 burners, with hood and microwave located above and below as shown in the picture, and sink at the farthest corner
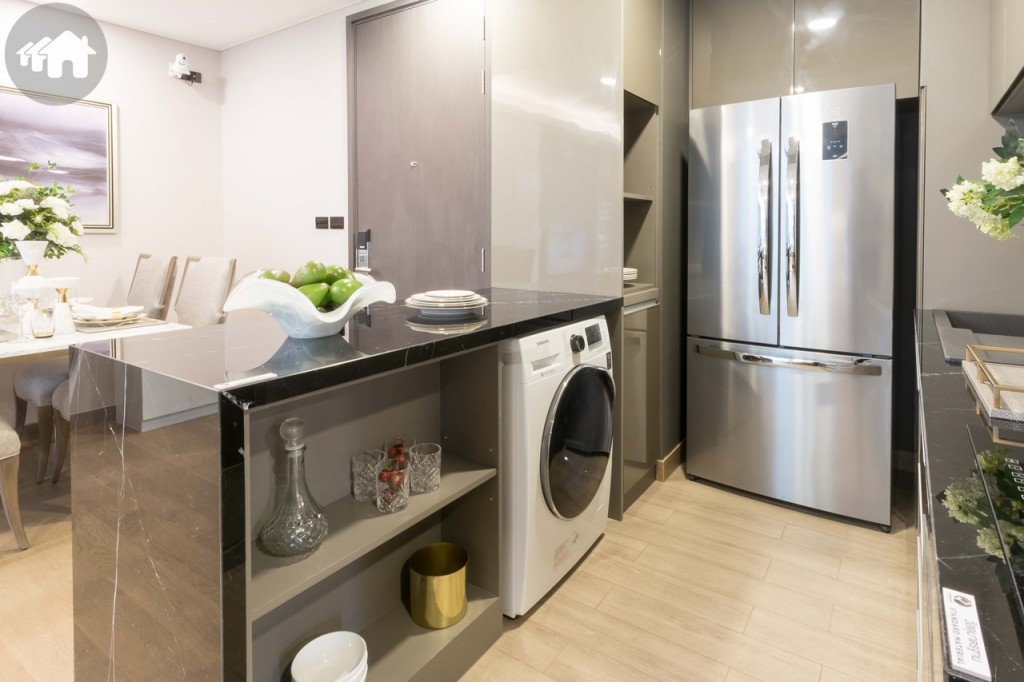
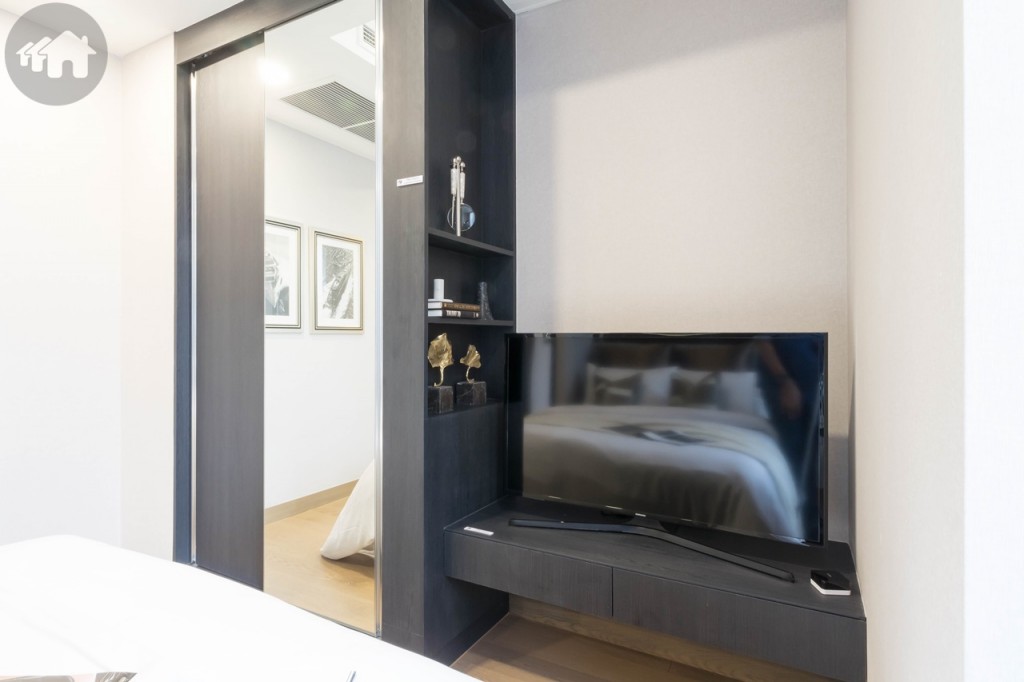
Adding a TV shelf is practical. Make sure you measure the width and length of the space before contacting the carpenter
Open the sliding door for fresh air while working. The white door leads to a balcony where air-con compressors are located
The master bedroom is suitable for a 6ft bed (king size) and has windows (partly openable) on one side
The working table (not provided) and a built-in wardrobe are at the end of bed, around 140 metres away
Location
Despite some distance from Asok-Sukhumvit Junction, the project’s location still receives fruition of prosperity. In Asok Zone, land price increases 6.6% each year – now at 550,000 baht for the appraised price, and 1,000,000 baht for the market price. It’s one of the most crowded and busiest area of Bangkok: shopping venues, notable office buildings, five-star hotels can be found easily, let alone interchange point between BTS Green Line and MRT Blueline – a space of greenery thus can be found only at Benjakitti Park which is close to Siamese Exclusive Queens, or at Lumphini Park which is a few kilometres away. In terms of investment, absorption rate is around 80-90%, making any condominiums here ideal to lease out for locals and foreigners. The average yield rate is accounted at 5% and even demand for resale property is also high here. Yet it’s one of the areas that’s running out of undeveloped lands and to make a real estate investment in Asok, one needs to have at least 200,000 baht in the pocket because the average price of condominium in Asok-Phrom Phong is now at 260,000 baht per square metre.
Project’s location
Siamese Exclusive Queens is located on Soi Pai Sing To, Rama IV Road, opposite of Queen Sirikit National Convention Center. The project can be accessed from either Rama IV Road or Sukhumvit 16, 20, 22, and 24. The extremely short distance to MRT Queen Sirikit Center at 50 metres would help commuters to reach workplaces with ease. The underground train goes through Ratchadaphisek Road all the way up to Ladprao; on weekends you can ride two stations to Lumphini Station where Lumphini Park is located for exercise and jogging. For shopping, Terminal 21 seems to be the closest – you can alight at Sukhumvit Station which is only one stop away; from there, you can also transit to BTS and alight at Phrom Phong Station where The EM District is located.
Getting There
Personal Vehicle
– From Rama IV Road, enter Soi Phai Sing To and the project will be 400 metres away on the right.
– From Ratchadaphisek Road, turn left into Sukhumvit 16. Go straight for around one kilometre and turn right into Soi Phai Sing To. Proceed for another 400 metres, the project will be on your left.
MRT Queen Sirikit National Convention Center
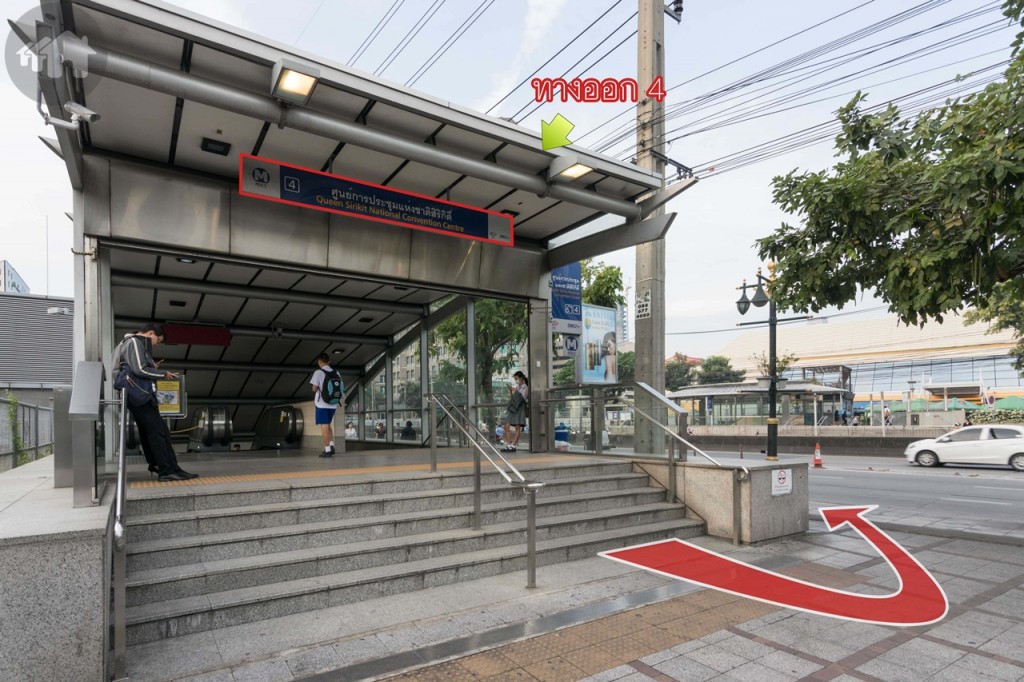
Alight at Queen Sirikit National Convention Center Station and take Exit 4. Then proceed towards Rama IX Junction by walk
Lifestyle Amenities
Benjakitti Park is prominent for its 86-rai lake surrounded by greenery, bike lanes and jogging track. The place is open every day from 4.30 am to 21.00 pm. It is 400 metres from Siamese Exclusive Queens
El Mercado, which means market in English, is our recommended restaurant who specialises at cheeses, cold cuts, sausages, and seafood such as fish, oyster, urchin, lobster, and crabs. Try BBQ suckling pig if you’re not sure about new menus and don’t forget to order some great wines too. The place is open from Tuesday to Thursday at 9.30 am to 22.00 pm, and on Friday and Saturday at 11.00 am to 22.00 pm. It’s located on Soi Phai Sing To, just 130 metres from Siamese Exclusive Queens.
Department Stores
Tesco Lotus – Rama IV Road, 1.2 km. away
Termminal 21 – Asokmontri Junction, 1.8 km. away
The EM District – BTS Phrom Phong, 2 km. away
Rain Hill – Sukhumvit 47, 2.9 km. away
Hospitals
Theptarin Hospital – Rama IV Road, 2.6 km. away
Rutnin Eye Hospital – Rama IV Road, 2.7 km. away
Bamrungrad International Hospital – Soi Sukhumvit 3, 3.3 km. away
Kluynamthai Hospital – Rama IV Road, 3.7 km. away
Samitivej Sukhumvit Hospital – Soi Sukhumvit 49, 3.8 km. away
Educational Institutions
Sainamoeung School – Soi Sukhumvit 22, 2 km. away
Prasarnmit Demonstration School – Soi Prasarnmit, 2.6 km. away
Anglo Singapore International School – Soi Sawasdee, 4.3 km. away
Srinakharinwirot University – Soi Prasarnmit, 2.6 km. away
Bangkok University – Kluaynamthai Road, 3.3 km. away
Analysis
Analysis
Expected Rent Price
|
Unit Type |
Size (Sq.m.) |
Rent Price (Baht/Month) |
|
1-Bedroom |
34.57 |
23,000 |
|
2-Bedroom |
76.47 |
53,000 |
On this location, the rent price is around 700 baht/sqm./month on average, and the prospective tenants include both locals and foreigners such as Chinese, Hongkong Chinese, Westerners, and Japanese.
Benchmark
|
Project Name |
Units |
Usable Area (Sq.m.) |
Average Price (Baht/Sq.m.) |
Starting Price (Million Baht) |
|
Siamese Exclusive Queens |
331 |
34-154 |
189,000 |
– |
|
Ideo Mobi Rama IV |
486 |
25.50-113.50 |
258,000 |
6.59 |
|
Park 24 (1st Phase) |
833 |
27-106 |
218,000 |
5.9 |
Ideo Mobi Rama 4
Developers: Ananda Development Plc.
Address: Rama IV Road, Khlong Toei, Bangkok (near MRT Khlong Toei)
Call: 0-2316-2222
Website: www.ananda.co.th/en/condo/projects/ideo-mobi-rama4/
Project Area: 2-3-81 rai
Project Type: 36-storey condominium with 486 units
Starting Price: 6.59 MB
Facilities: Lobby, Lounge, Swimming Pool, Fitness, Sky Lounge, Rooftop Garden, etc.
Construction Progress: Expected completion in 2020
Unit Type: 1-3 Bedroom, 1-Bedroom Plus
Park 24 (1st phase)
Developer: Origin Property Plc.
Address: Soi Sukhumvit 24, Khlong Toei, Bangkok
Call: 0-2258-3333
Website: www.park24.co.th
Project Area: 5-0-80 rai
Project Type: 51-storey condominium with 533 units and 26-storey condominium with 300 units; total 833 units
Starting Price: 5.9 MB
Facilities: Lobby, Swimming Pool, Fitness, Yoga, Steam Room, Library, Garden, etc.
Construction Progress: 100% Complete
Unit Type: 1-2 Bedroom and Duplex
For Ideo Mobi Rama 4, despite having shorter distance to the public transit, the project’s surrounding is much less active at night with food stalls and restaurants hardly found around there. For Park 24, the project’s extremely dense population could cause internal congestion and a low level of privacy. Moreover, in both cases, the price at Siamese Exclusive Queens is relatively lower.
Summary
One of Siamese Exclusive Queens’s uniqueness lies in the project’s location where MRT Queen Sirikit National Convention Center is only 50 metres away. It takes only one stop to reach Interchange Point at Asok Station where Phrom Phong CBD is another one stop away. The project answers work life balance pretty well as Benjakitti Park is located just a short walk away, or Lumphini Park which is two stops away. Another impressive quality is the fact that all facilities are located on the 33rd floor, a vantage point where residents can overlook the city scape while indulging in each activity, let alone rooftop garden where they can enjoy a 360-degree view of Bangkok amid tranquility and greenery.
The parking building is built 12-storey high, separated from the residential building, and provides automated parking system – only three out of six basements are manual parking lots. This innovation would facilitate the traffic inside the project, complementing a time-saving lifestyle. For residential units, some view might be blocked by the neighbouring buildings but those units are the minority. Every room is decked out in Fully-Fitted features, with kitchen set, bathroom sanitary, and some built-in furniture. The ceiling height is quite airy at 2.70 metres, while the flooring is laid with Engineered wood that gives a classy look to the room.
The very highlight worth considering is the fact that Siamese Exclusive Queens is a freehold project – one of the last high-rise properties you could own on this prestigious location. Adding all aspects together, it’s definitely a worthwhile investment at the price of 189,000 baht per square metre, whether for a long stay or investments.
More insights about Bangkok property market, check out DDproperty Property Index Report and DDproperty Property Market Outlook Reportand find out how much you can afford for your new house, try our mortgage calculators .

