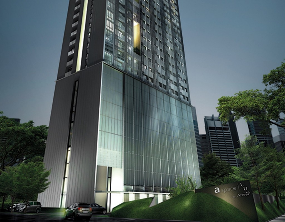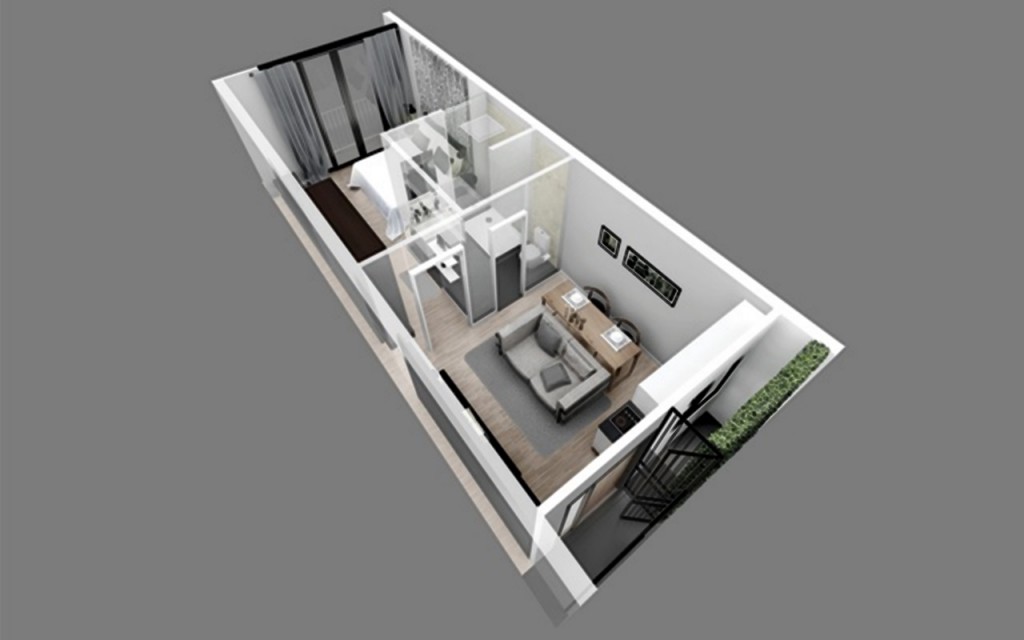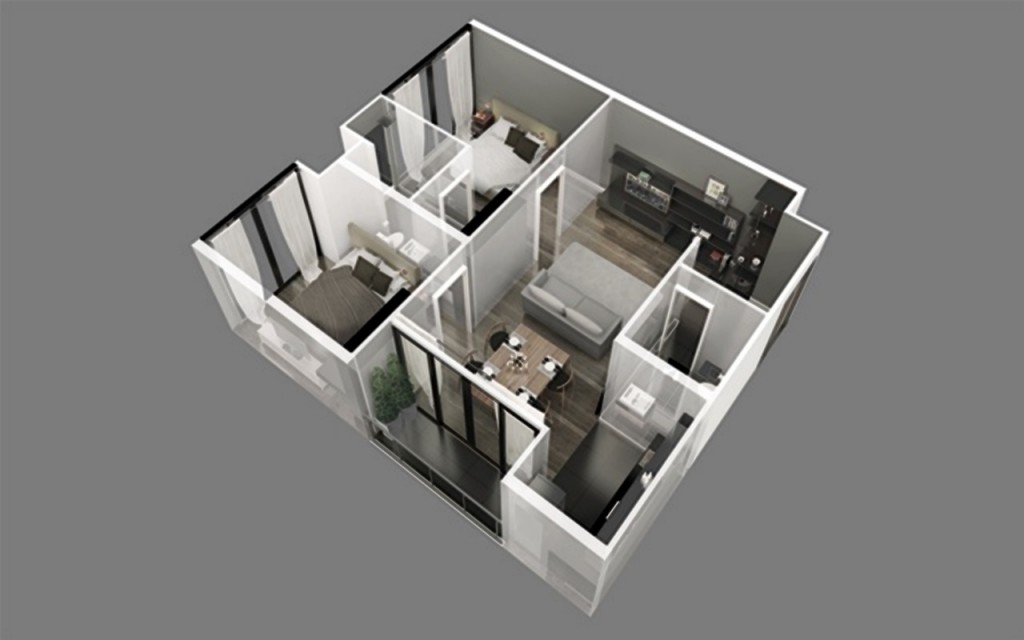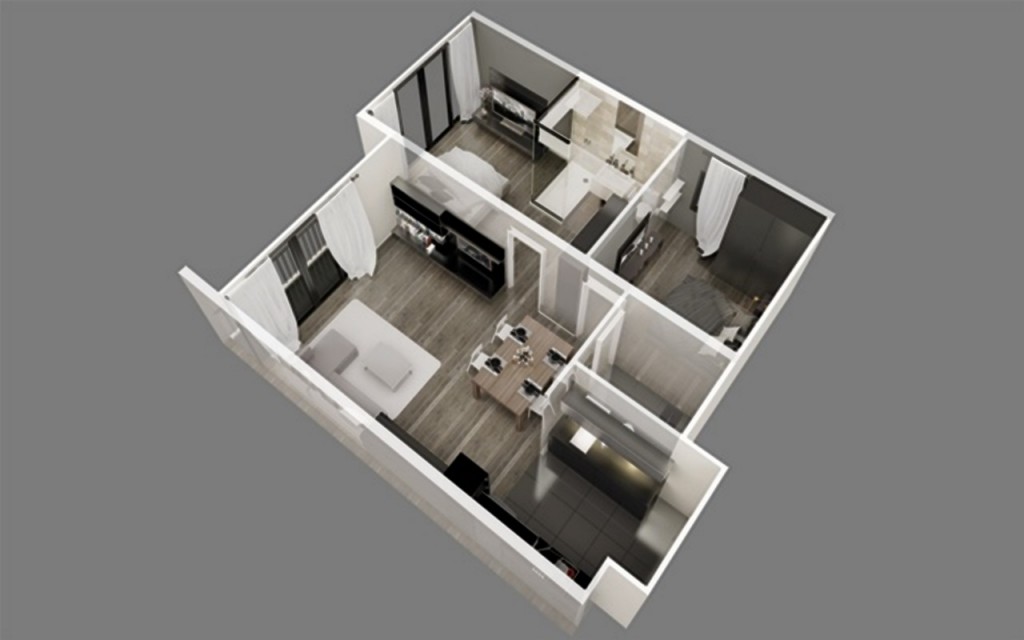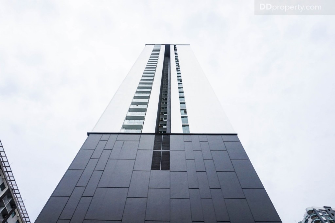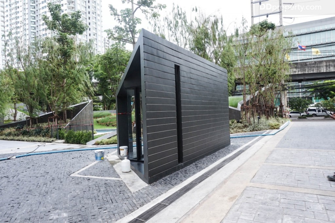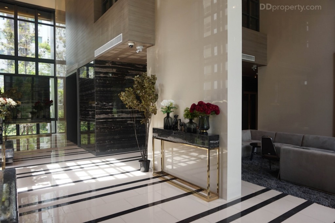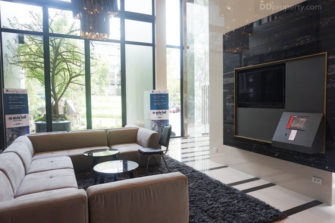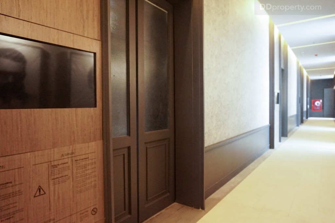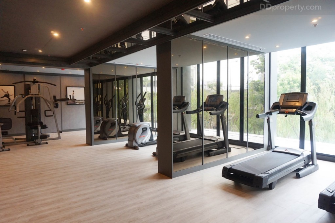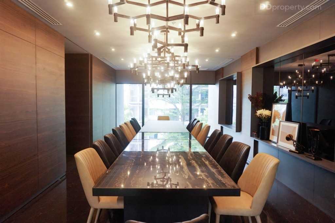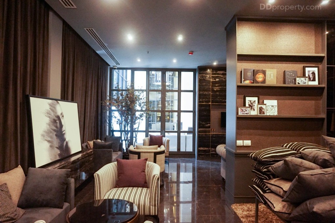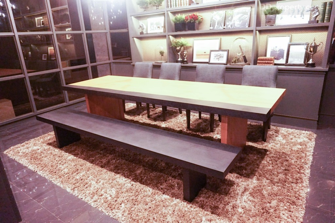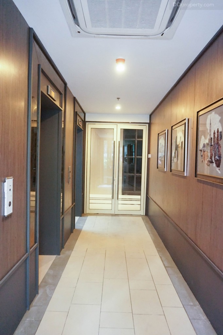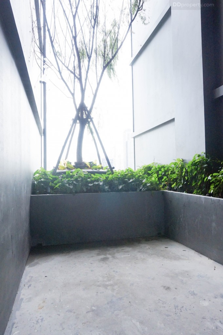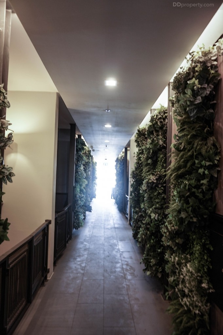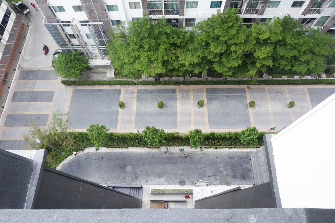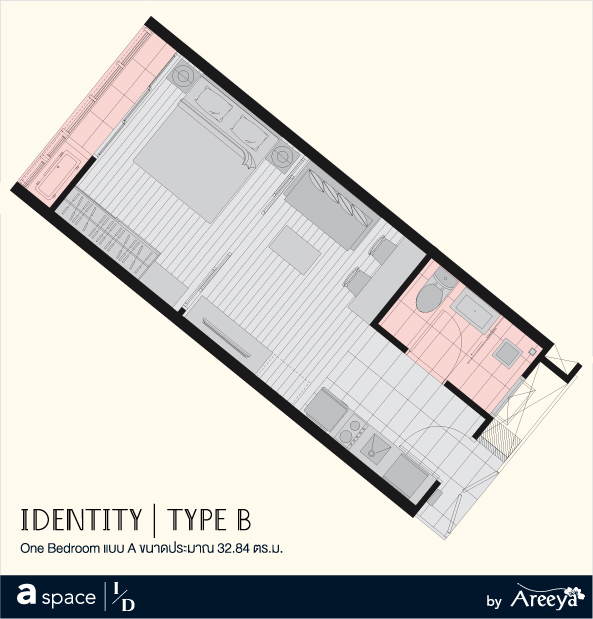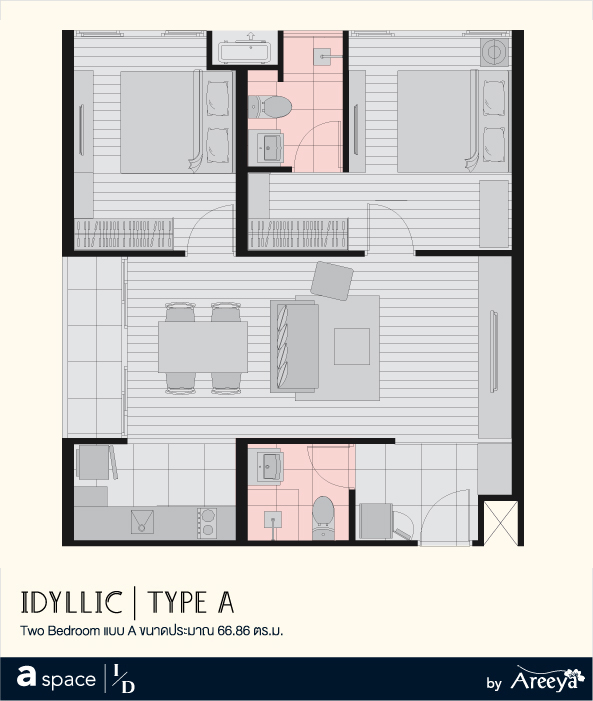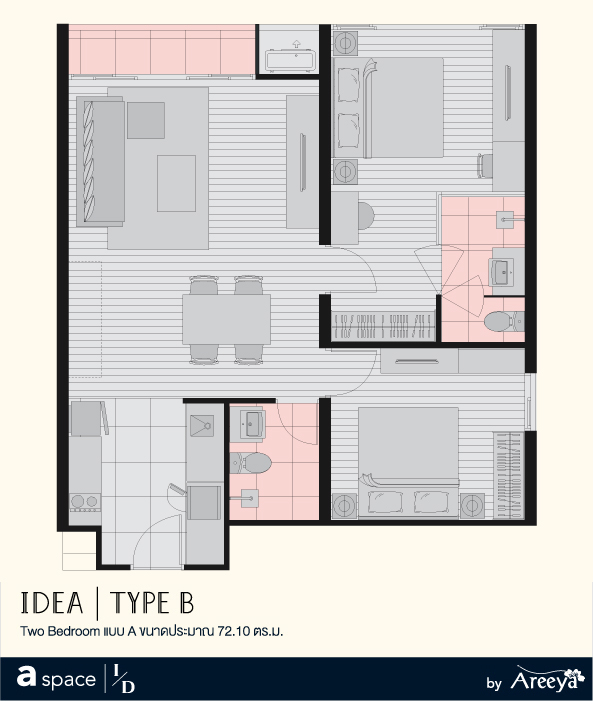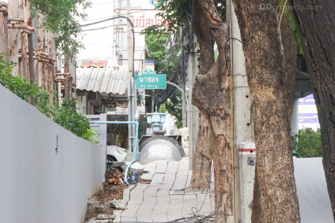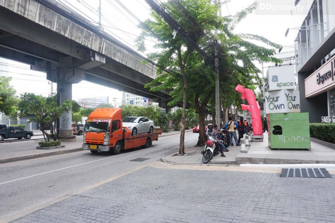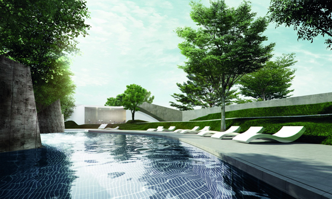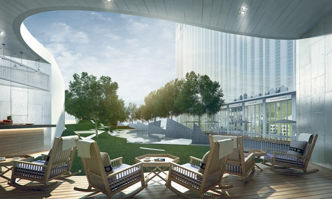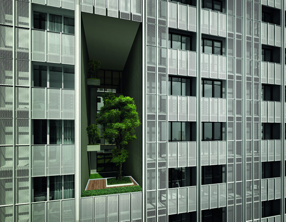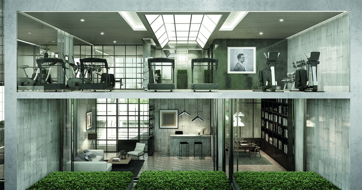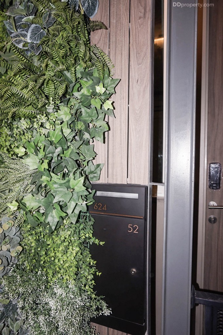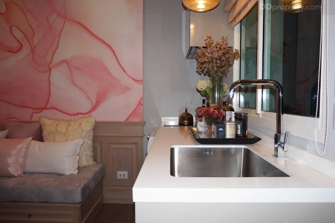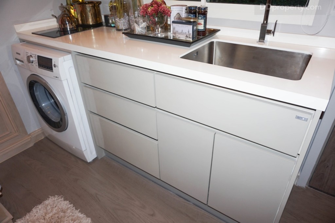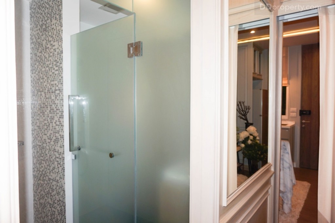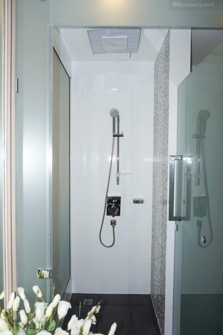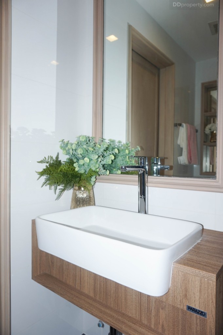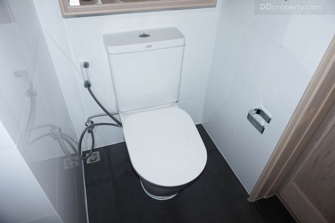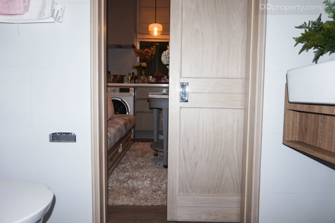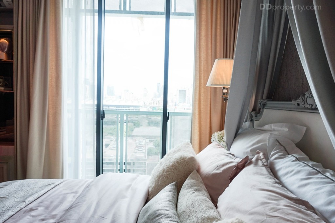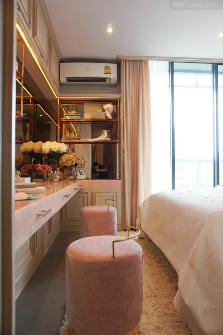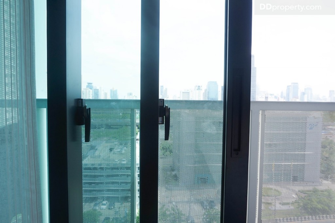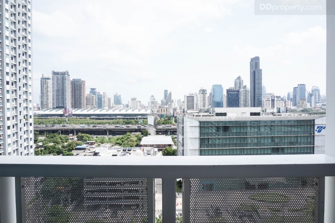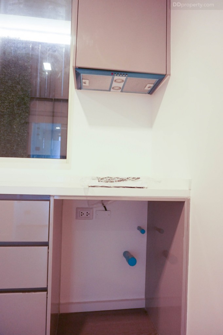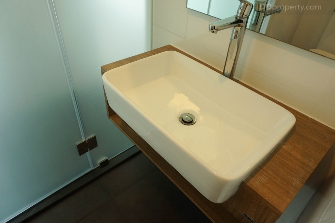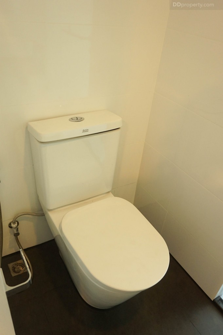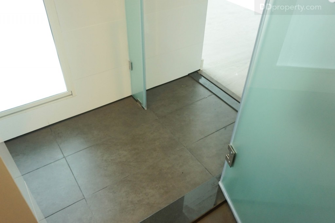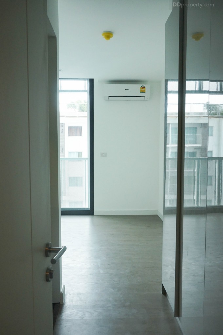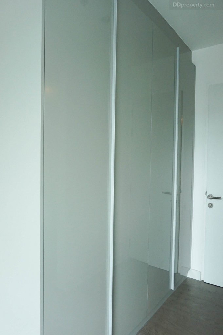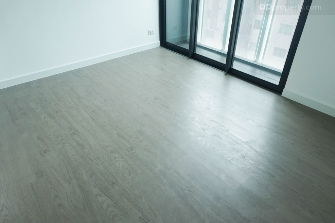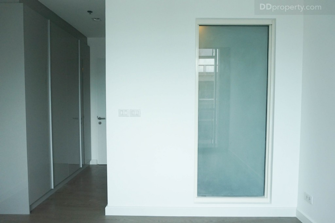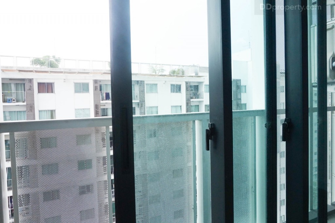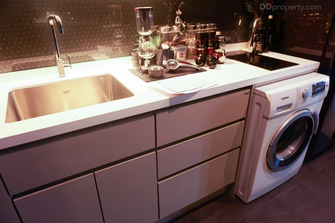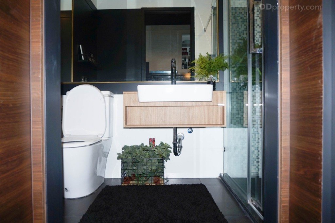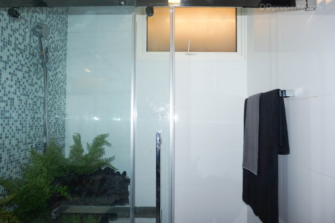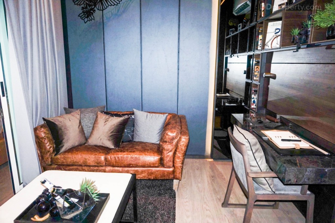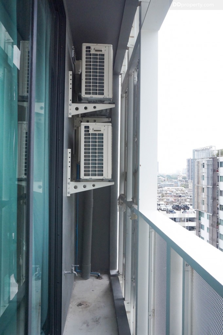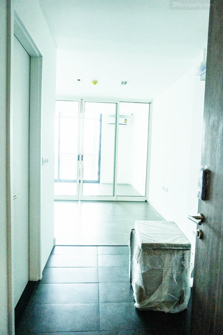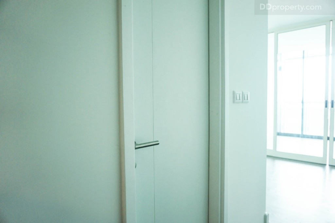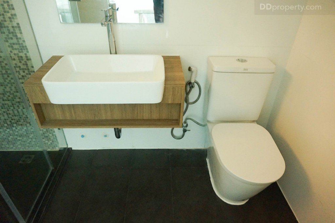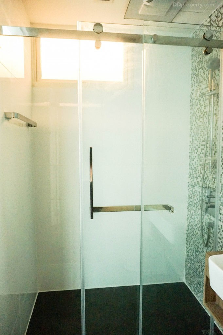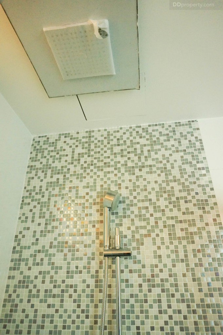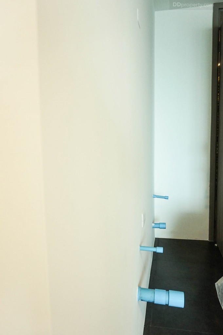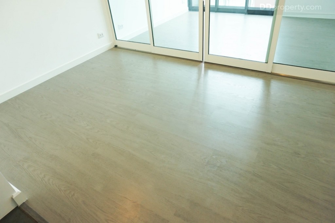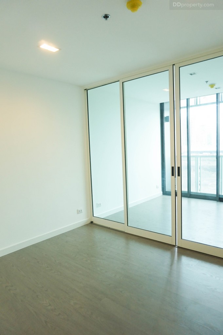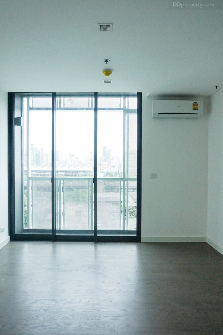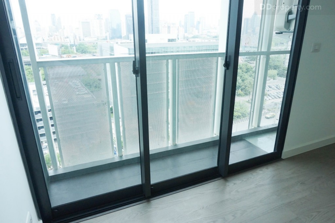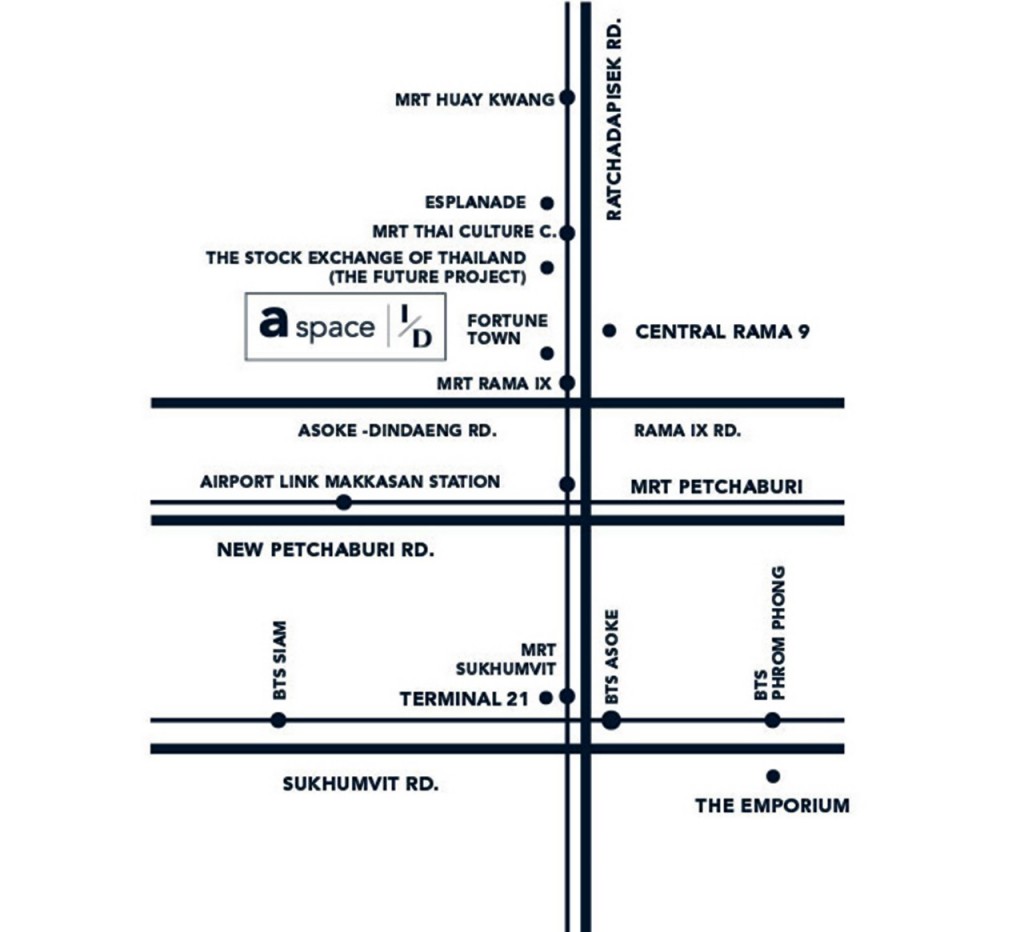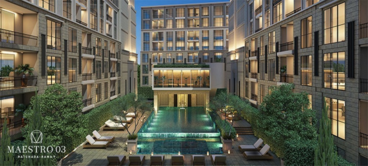CARAPACE Hua Hin-Khao Tao one of the interesting projects which is not far from Hua Hin. It is located at Khao Tao beach near Petchkasem road. There are many room types available. The space varies between 26 to 43.53 square meters. Full facilities access in the common area whether it be the Grand Lobby, All Day Dining, Fitness, Swimming Pool, Water park, Beach Club. The price starts from THB3.5 million.
Areeya Property PLC., a renowned developer with over 15-year expertise in real estate development, has launched a high-rise condominium in a strategic area on Din Daeng Road, just a 2-minute drive from Phra Ram 9 MRT Station. This potential location nurtures all significant investments and poised to be the new business hub of the nation. As a consequence, the demands for residence will inevitably exceed the supplies, especially condominium type. Likewise, “a space I.D. Asok-Ratchada,” a 30-storey condominium, is debuted as a response for the surging needs; coming with the distinctive points of blending the nature into urban-living habitation, along automated parking that can accommodate over 100 cars. It’s the new-generation condominium at the heart of business-hub area, commenced with the starting price at 3.69 MB, or 110,000 Baht/Sq.m.
(Reviewed: 1 June 2016)
Project Name: a space I.D. Asok–Ratchada
Developer: Areeya Property Public Company Limited (A)
Address: Thanon Din Daeng, Din Daeng, Din Daeng, Bangkok
Website: http://www.aspace.co.th
Call: 1797 press 11
Project Area: 2-1-83.70 Rai
Project Type: 30-storey condominium with 543 residential units and 4 commecial units
Target market: middle classes, executives
Construction Progress: Begins 2013
Expected Completion: 2016
Security System: Key Card Access
Elevator: 3 passenger elevators
Selling Rate: 60%
Sinking Fund: 450 Baht/ Sq.m.
Maintenance Fees: 45 Baht/ Sq.m.
Parking: Automated parking 106 cars, parking building 112 cars; equals to 40% of residential units
Starting Price: 3.69 MB
Average Price/Sq.m.: 110,000 Baht/ Sq.m.
Unit Type
Idealist Type A: 1-bedroom 32.84 Sq.m.
Identity Type B: 1-bedroom 32.84 Sq.m.
Idyllic Type A: 2-bedroom 66.86 Sq.m.
Idea Type B: 2-bedroom 72.10 Sq.m.
Project Details
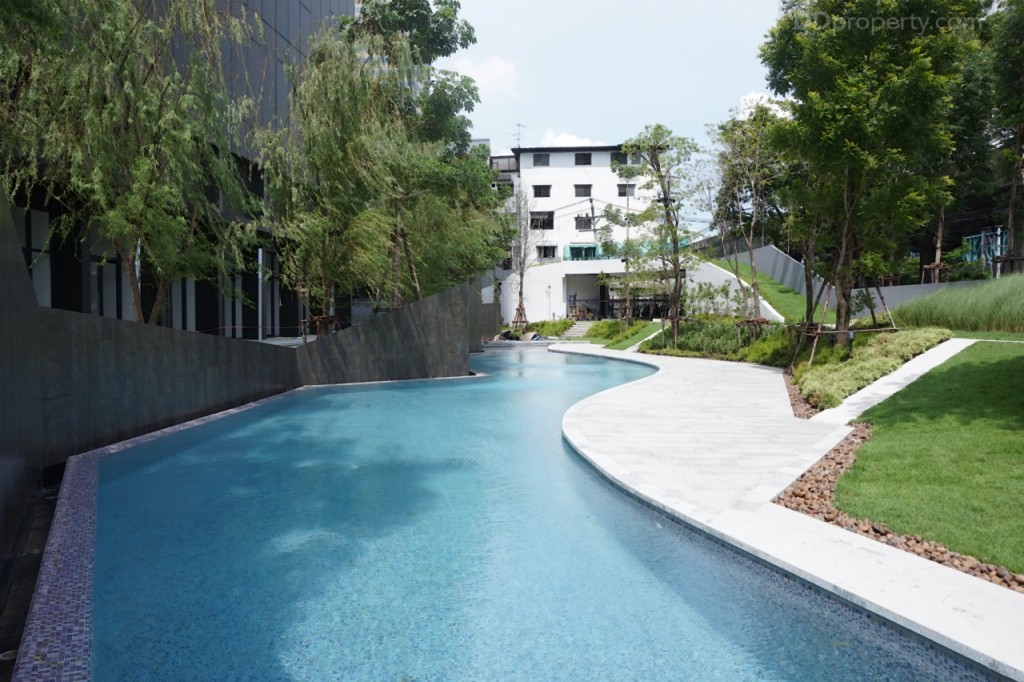
Salt-water swimming pool with the size 5×30 Sq.m. and the greenery area where you can practice a golf-putting. The project’s fence is 3 m. high, blocking the views of outsiders
A space I.D. Asok-Ratchada shows its distinctive points with over ten floors of automated parking and extensive-height lobby that makes this architecture seems like 40-storey skyscraper instead of a 30-storey one. The project has its identity in merging natures into urban-living habitation as much as possible. Likewise, the residential area is designed with greenery terraces that are about 4-storey high, the place where you can unwind and release all the troubles amidst natural breezes. Furthermore, the corridors are embraced with verdant plants on both sides to refresh your energy along the way to the unit.
The facilities are located both inside and outside the building. On the outside area, there are salt-water swimming pool and a greenery yard where you can practice golf-putting. Inside, there is a lobby on the first floor that comprises of lounge area and library. Moreover, there are fitness and meeting room on the M1 floor; sauna, steam rooms for each gender and laundry service on the M2 floor.
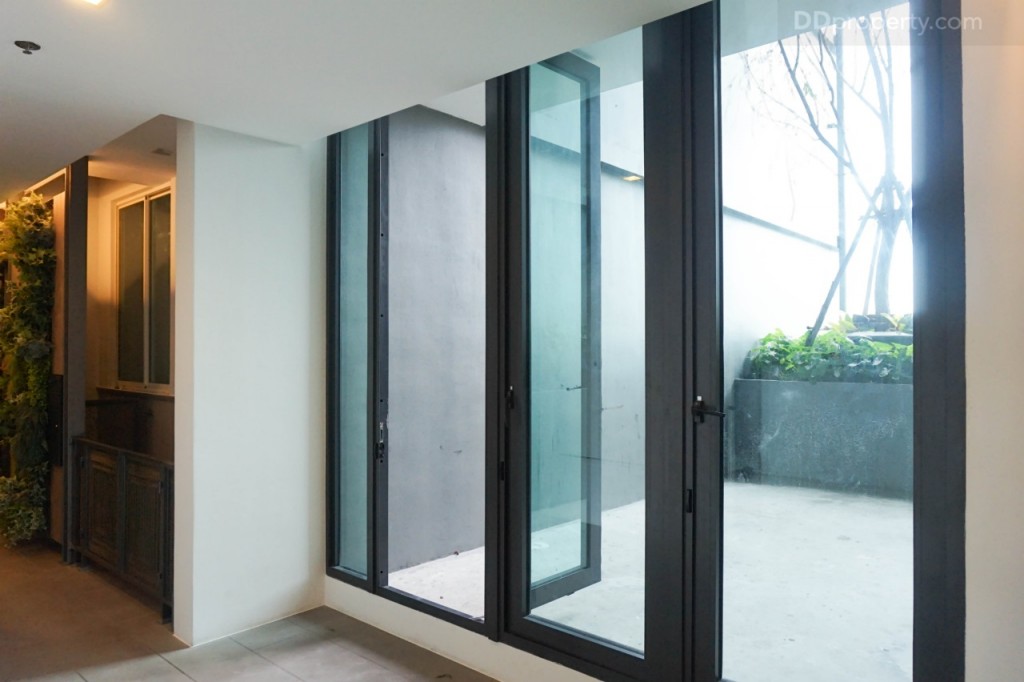
The greenery terrace in the residential area, that is about 4-storey high. The flooring will be laid with grass and more trees will be planted in this area
Master Plan

The project will be located in the front area next to Din Daeng Road. The areas behind are the previous phases of the developer
Unit Layout
Surroundings of the project
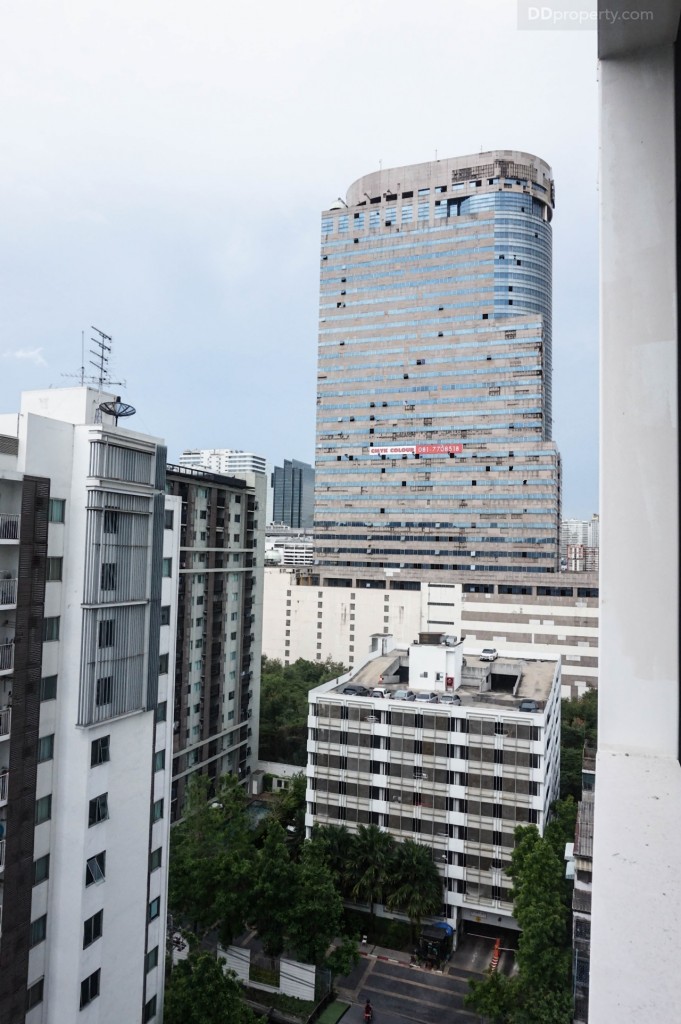
North: South tower which is the previous phase of the project, and a demolishing building at the back
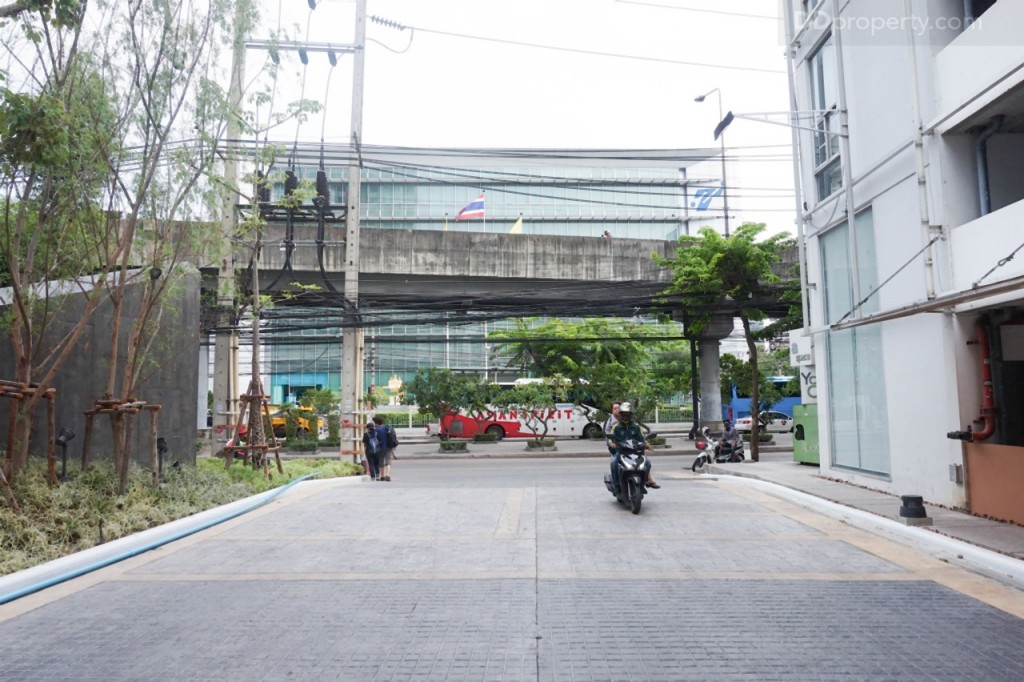
South: Din Daeng Road where going going left will lead you to Rama IX Road, but if you make a U-Turn, you will be heading towards Democracy Monument area
Facilities
Lobby
Salt-water swimming pool
Sky High Garden
Vertical Garden Corridor
Fitness
Automated Parking
Mail Room
Library
Specifications
Flooring: 12 mm. laminate flooring
Wall: Plain whitewashed wall
Ceiling Height: 2.6 m.
Furnishing(Fully Fitted): Digital Password Door Lock, Built-in kitchen cabinets, hob and hood, built-in closet, air-conditioning, down light, bathroom sanitary
Air-Conditioning: 2 air-conditionings from Panasonic
Bathroom Sanitary: American Standard
Kitchen: fitting from Lixil (top-brand in the group of American Standard)
Show Unit Review
Idealist Type A: 1-bedroom 32.84 Sq.m.
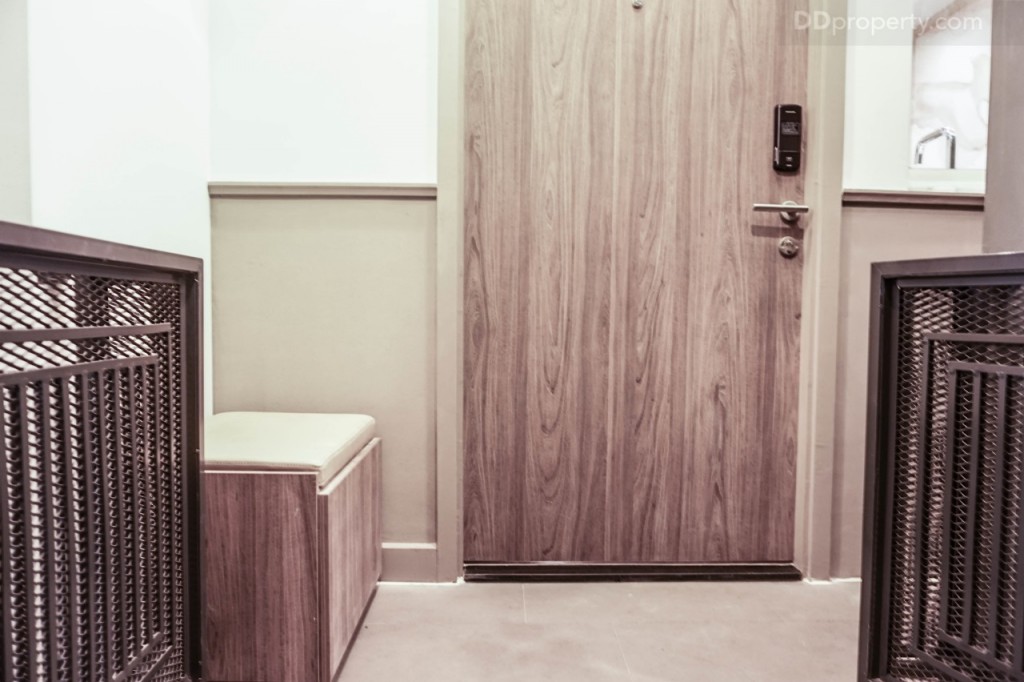
There is a foyer in front of the unit that comes with a fence, shoes cabinet and a seat. The door functions with key card and password

The living area can accommodate a 3- to 4-seat sofa and laid with 12 mm. laminate flooring. On the side is a sliding partition which separates this area with bedroom and bathroom
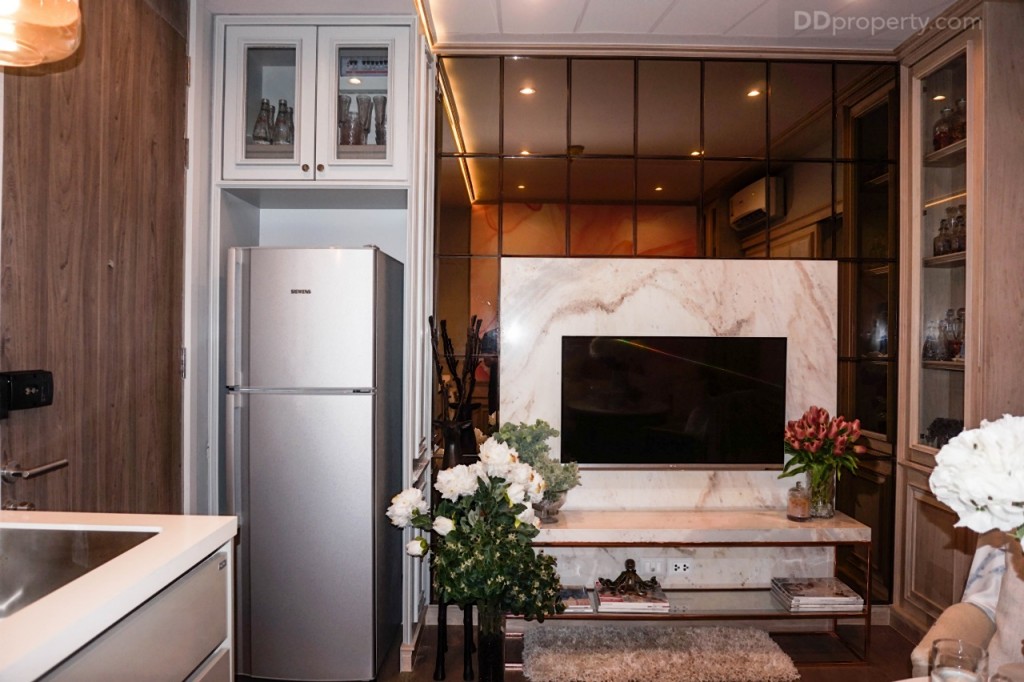
On the other side is the space for a refrigerator where the suitable size is 5Q. Aside is the TV shelf, you may set up the TV on the wall behind as well; in this way, you can have a larger size one at 60-70″
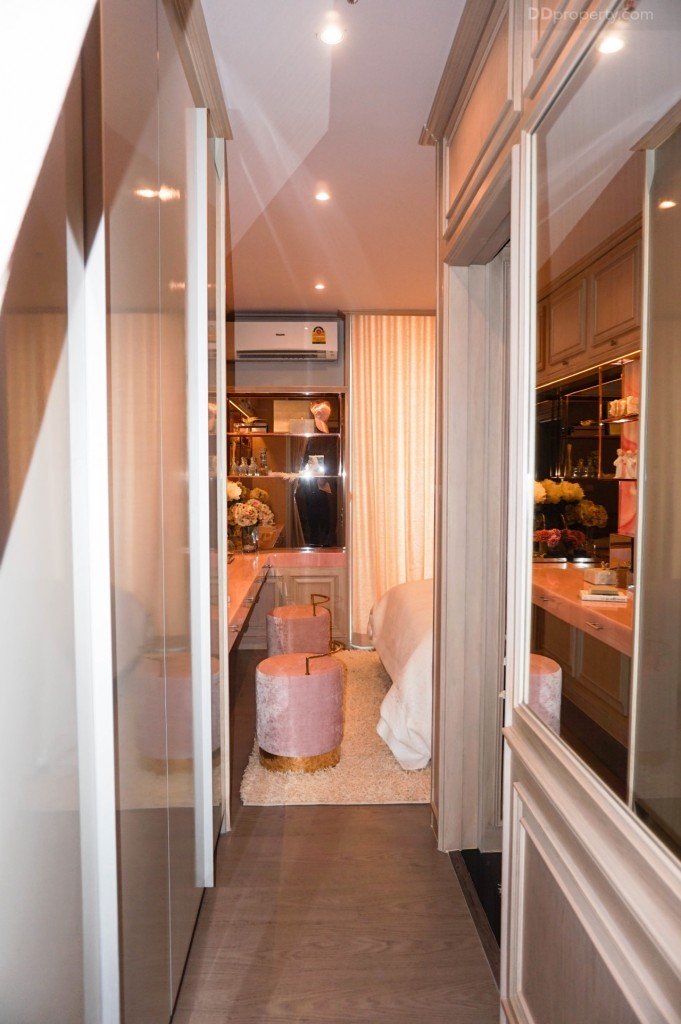
Heading to the bedroom, the right side is the bathroom that can be entered from the other side as well. The left side is the closet that is provided from the project
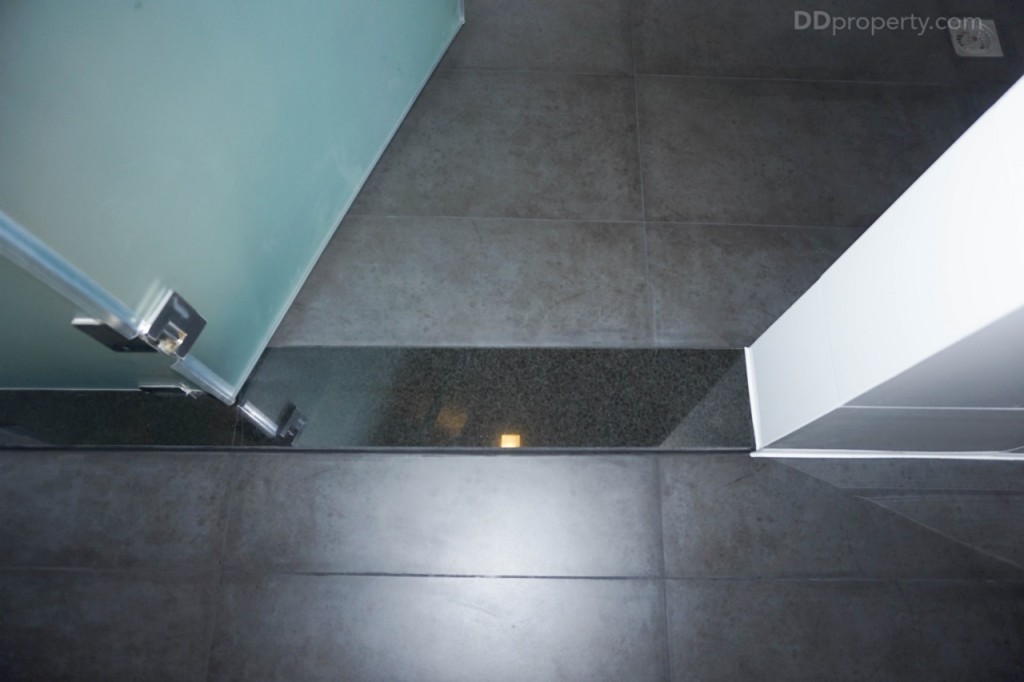
Bathroom flooring is 60×30 cm. tiles from Granito. The leveled up platform at the centre is black marble-pattern tile
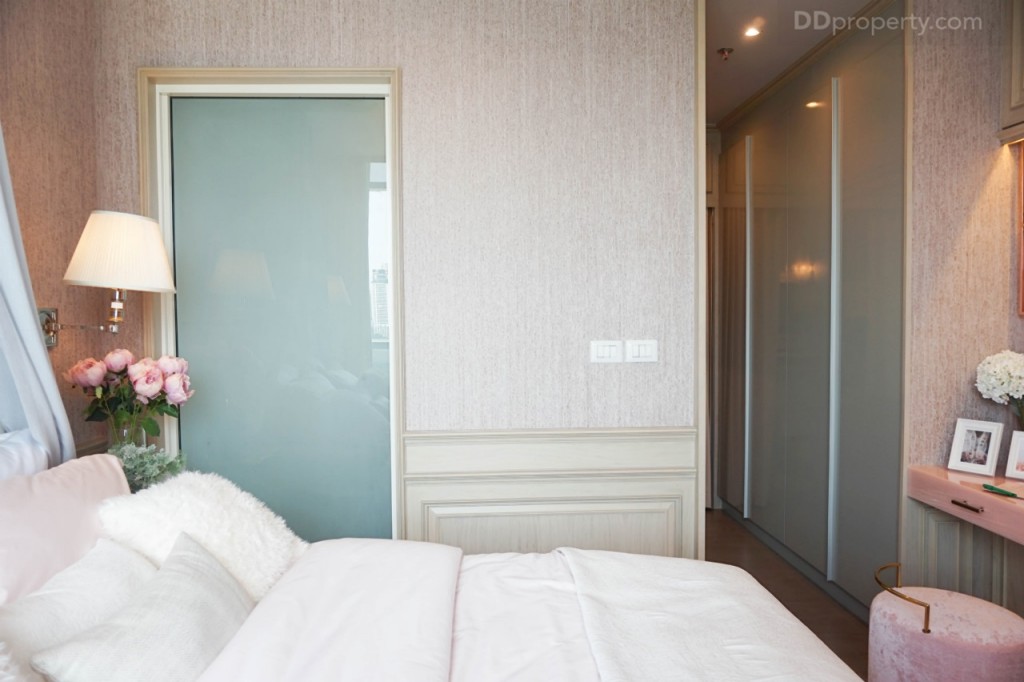
The bedroom is decorated into lady tones, the room can accommodate a king-size bed and a dressing table as shown in the picture

The dressing table shown in the picture is just the interior of the show unit, giving you some ideas about room’s appearance
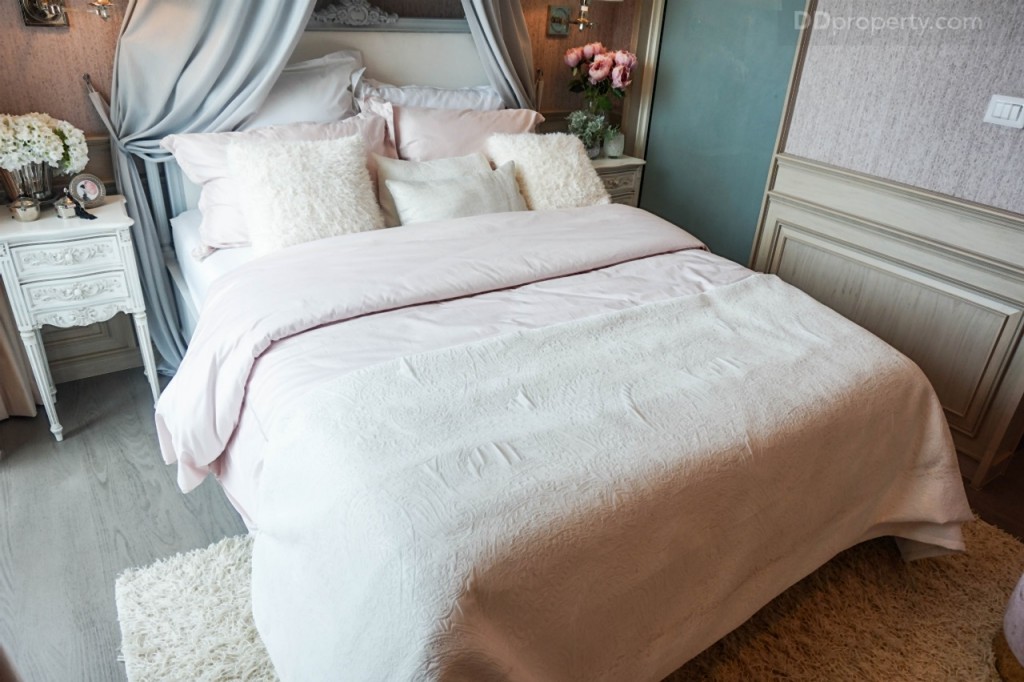
The bed in the show unit is a 5ft bed, which grants spare space around the bed as shown in the picture
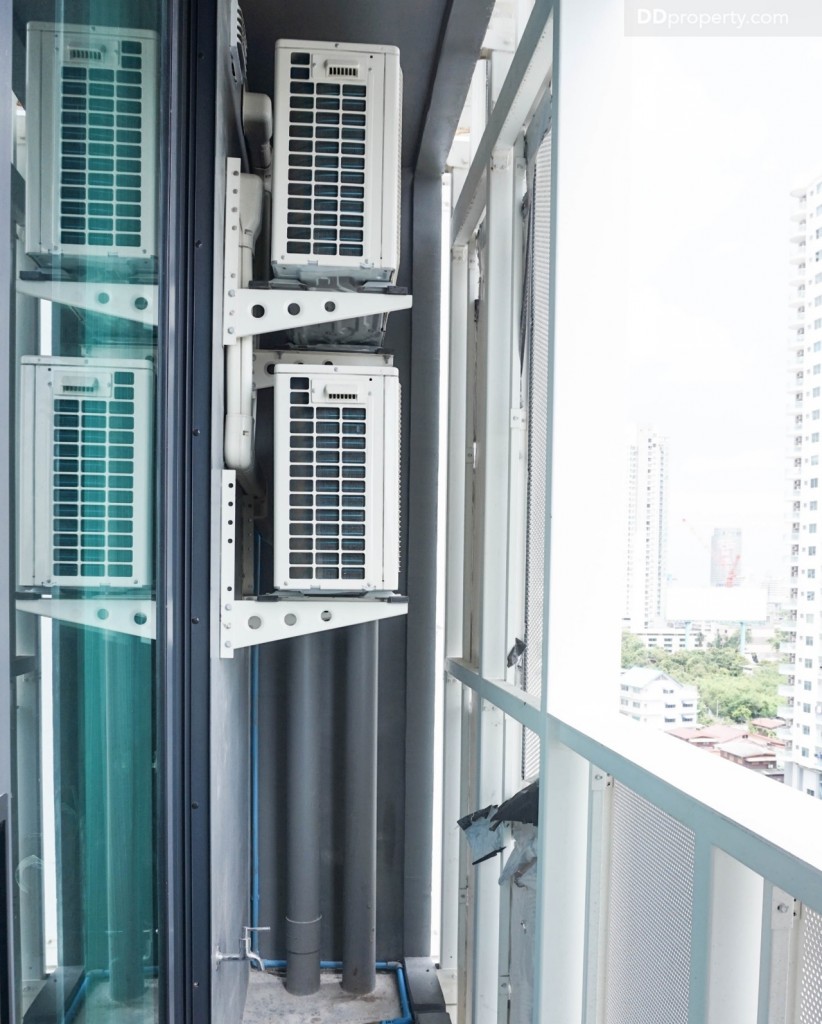
air-con compressors on the side of the balcony with the flooring of plain cement; while the flooring on the balcony area is Granito tiles
Idealist Type A: 1-bedroom size 32.84 Sq.m. (without interiors)
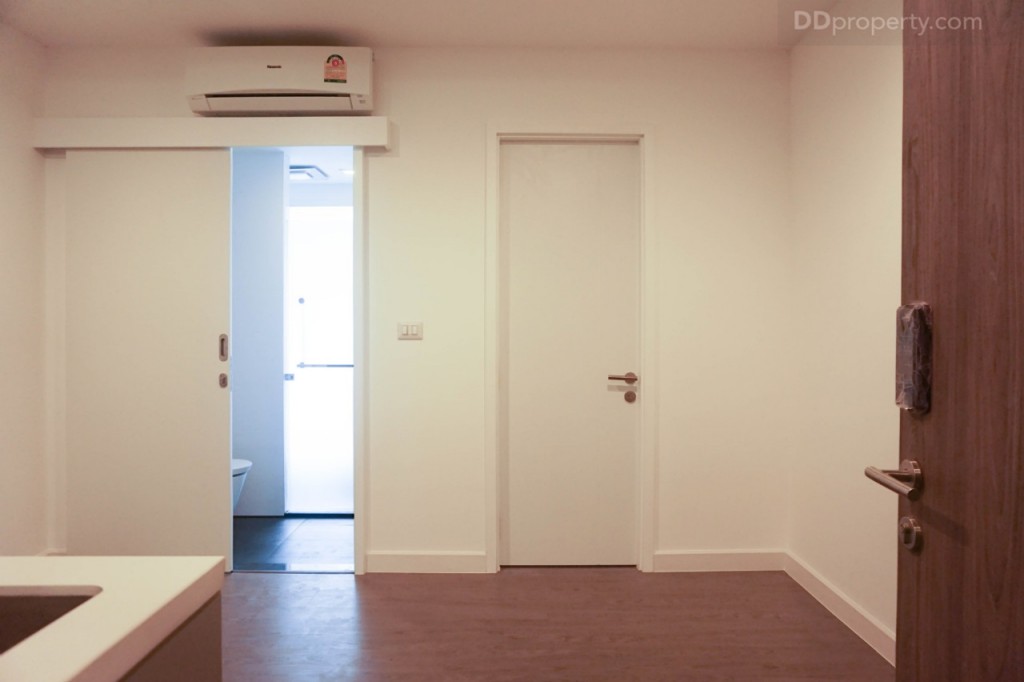
You will meet the living area upon entering the room. At the back are bathroom with sliding door on the left, and the entrance of bedroom on the right
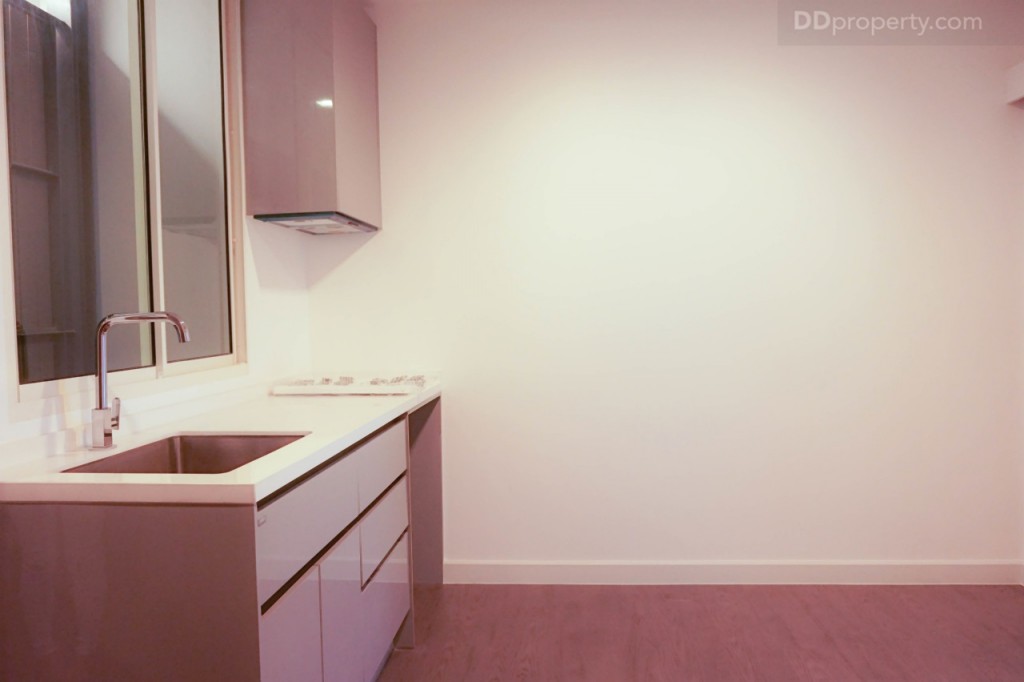
The kitchen is provided with sink, hood, hob, cabinets and windows with the view of opposite unit. You may set up a curtain here for privacy
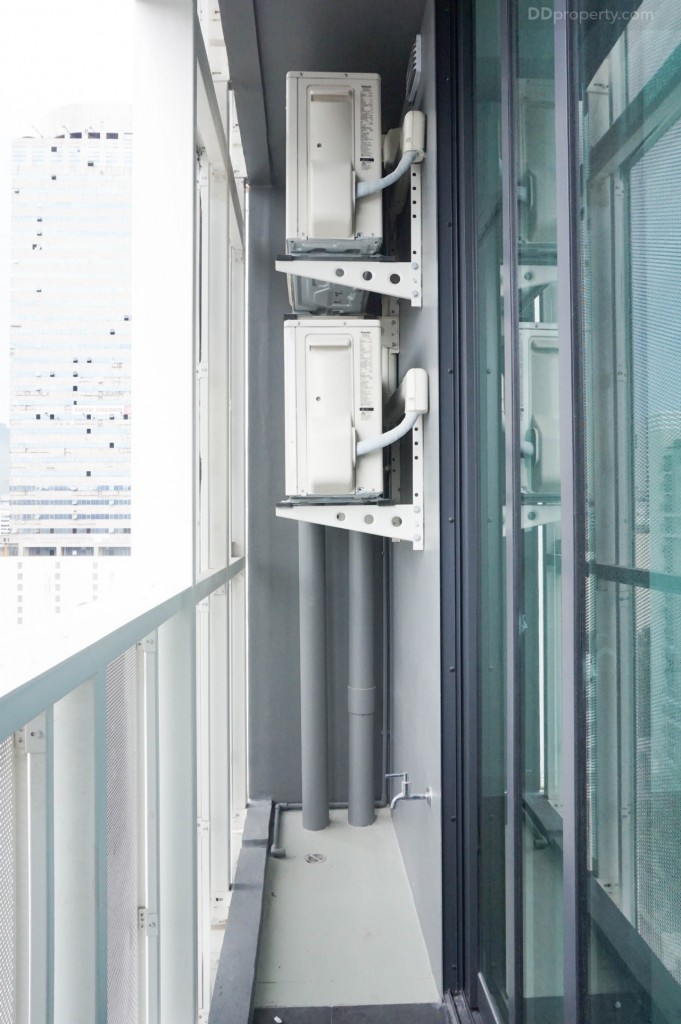
You may set up a partition to block the view of air-con compressors. The barricade is white steel with 1.5 m height
Identity Type B: 1-bedroom size 32.84 Sq.m.
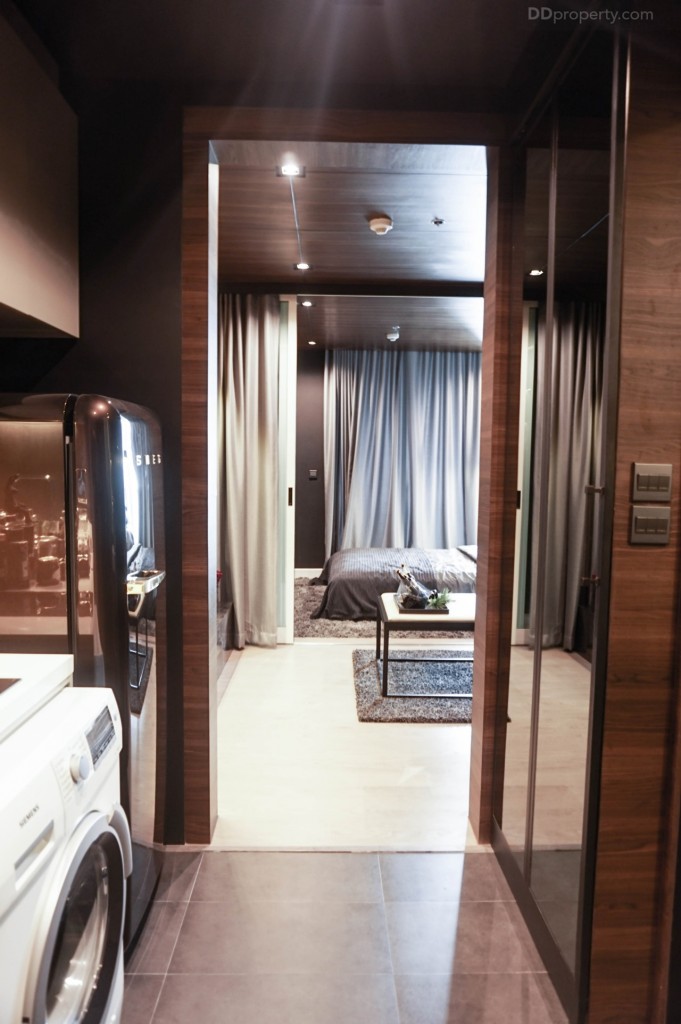
You will find the kitchen zone on the left upon entering the room, bathroom on the right and the walkway at the centre leads to living area and bedroom
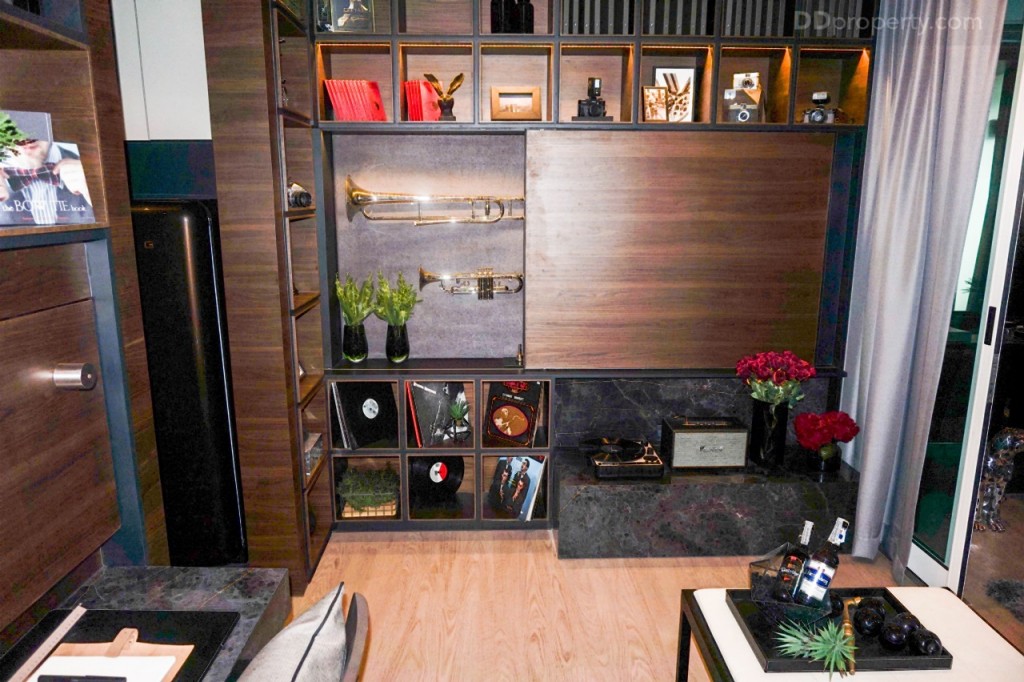
You can set up a 60-70″ TV on the wall in the living area (suitable size for eyesight considering the distances between)
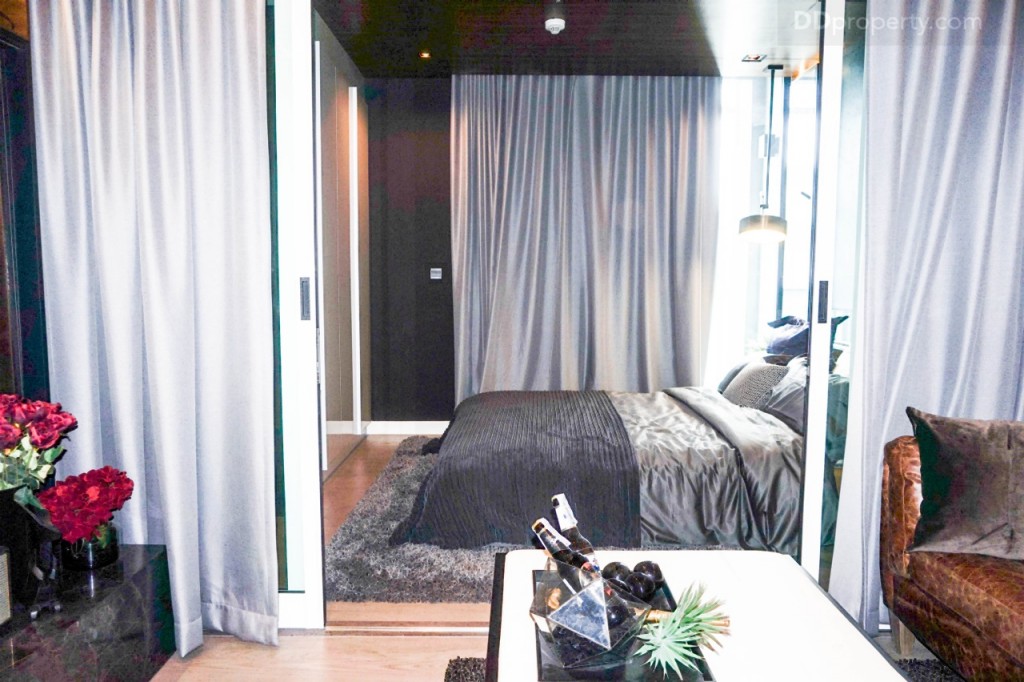
The bedroom comes with wider space for walking in and out; however, it offset with the absence of bathroom in the bedroom
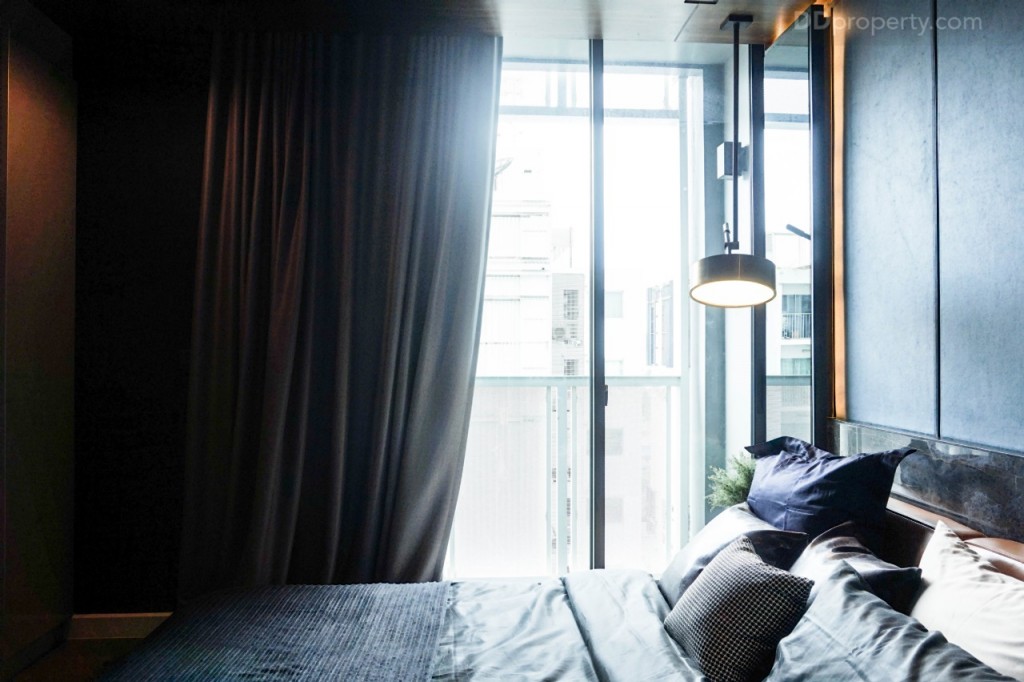
The side of bed is the sliding door to the balcony (the curtain is just an interior of the show unit)
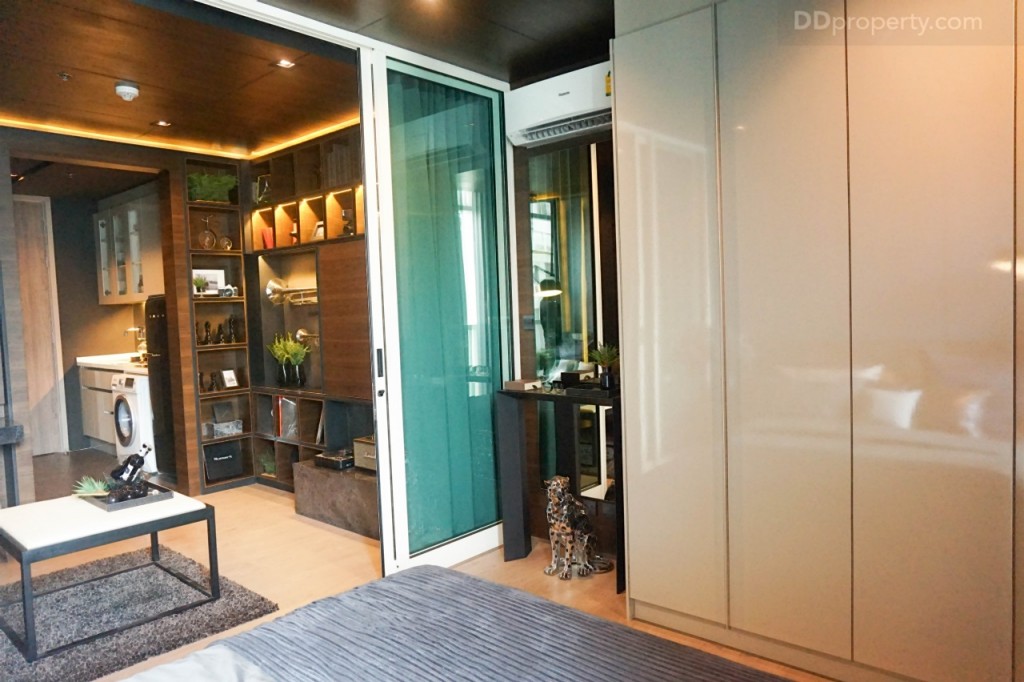
Closet at the end of bed, along the sliding partition on the side to separate bedroom and living room (interior of show unit)
Identity Type B: 1-bedroom size 32.84 Sq.m.(without interiors)
Location
Upcoming mega projects in Asok-Ratchada
Makkasan Complex
Singha Complex
G Tower
The Super Tower
The development of MRT played a significant role in stepping up “Asok-Ratchada” to be a vital business-hub area. The arrival of the underground triggered the sign for condominium developments to serve the residential needs at that time. Afterwards, two major department stores, CentralPlaza Grand Rama IX and Esplanade Shopping Mall followed to progress the prosperity; as well as the establishments of AIA Capital Centre and The Stock Exchange of Thailand. Nowadays, this area has become a business hub where you can find high-rise office buildings, department stores, notable financial institutes and other lifestyle amenities. However, the interesting point is the fact that there are mega projects pending to boost this area to a skyscraping level. First, Singha Complex will be a mixed-use development that comprises of offices, convention hall and retails; where its surrounding area will compose of luxury condominiums. Next, The Super Tower, a 125-storey skyscraper that is poised to be the national landmark and ASEAN’s tallest building. This magnificent architecture will involve Thailand’s first 24-hour office facilities, six-star hotel, fine dining venues and enclosed observation deck. Singha Complex and Rama The Super Tower are expected to completed in 2017 and 2019 respectively; and the completions will have a tremendous effect on encouraging investments and real estate developments in this area.
MRT Orange Line (Taling Chan – Minburi)
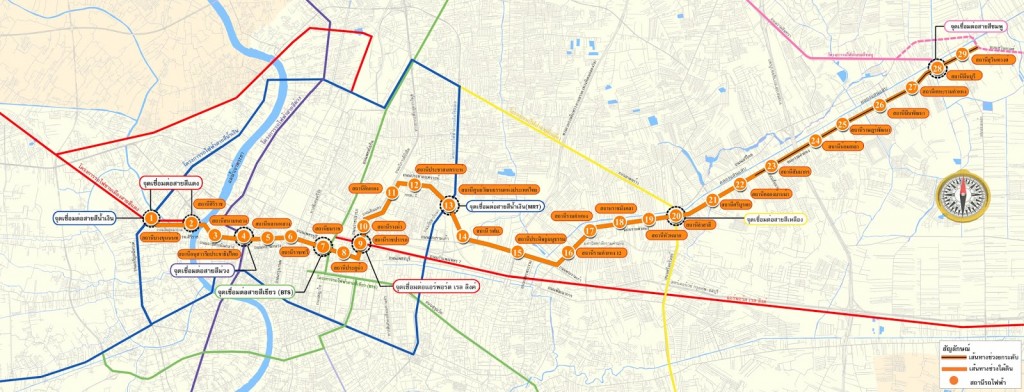
image via blogspot.com
Besides the fact that project’s location can access several routes such as Sukhumvit Rd., Vibhavadi Rangsit Rd., and Sirat Expressway, there is an upcoming MRT Orange Line to expand the scope of your connectivity. The Orange Line will be covering 23 stations from Taling Chan to Min Buri District; and will have an interchange to MRT Blue Line at Thailand Cultural Centre MRT Station which is one stop away from Phra Ram 9 MRT Station. Together with being a significant business hub, the advancement in terms of connectivity will help complement this area the be the new CBD.
Project’s location
“a space I.D. Asok-Ratchada” is situated on Din Daeng Rd..,500 and 400 metres away from Rama IX Junction and Phra Ram 9 MRT Station respectively; it would take a 6- to 8-minute walk to reach the MRT, in addition. Besides, there is nearby Sirat Expressway where you can take this route to reach Suvarnabhumi Airport with ease.
Sirat Expy and Makkasan Station
From the project, turn right at Rama IX Junction, go straight and turn left at Chaturathit Rd; then, go straight for about 470 metres, you will reach the ingress-egress of the expressway. But if you decide not to take your personal vehicle, there is Airport Link at Makkasan Station that is just 1.2 kilometres away from the project. To reach the station, turn right at Rama IX Junction, go straight for about 600 metres and turn right into Thanon Kamphaeng Phet 7; then, go straight for about 300 metres, you will find Makkasan Station on your right.
Department Stores
The renowned one is definitely the CentralPlaza Rama IX where Phra Ram 9 MRT Station is on the opposite side. From the project, turn left at Rama IX Junction and go straight for a short distance, you will find the department store on your right. Additionally, there’s upcoming The Shoppes Grand Rama9, a project that comprises of office facilities, retails and condominium. Furthermore, the proximity area also included Esplanade Shopping Mall, Ratchada Train Markets, Tesco Lotus and Big C.
Eatery
Besides all admirable restaurants in the department stores, the surroundings of the project also comprise of street restaurants that have settled in this area since the old days. As well, the project includes four commercial units to bring a great convenience in this aspect.
School and Hospital
For family-residents, there are educational institutes in the proximity such as Maepra Fatima School, Saint Dominic School and NIST International School. Furthermore, there is Praram 9 Hospital situated 1.4 kilometres away from the project.
Getting There
Personal Vehicles
Sirat Expy
Normal Route

From Yommarat Junction, turn left into Rama VI Rd, go straight until you meet Sriayutthaya Junction, then turn right into Thanon Si Ayutthaya. Go straight along the road and follow the sign “Asok Din Daeng”
MRT
Renowned Places
High-rise buildings
AIA Capital Center
The Stock Exchange of Thailand
Cyber World Tower
True Tower
G Land Tower Rama IX
The Super Tower Rama IX
Government Offices
Embassy of the People’s Republic of China
Embassy of the Republic of Korea
Department of Mental Health, Thailand
Lifestyle Amenities
Fortune Town
Central Plaza Grand Rama IX
Tesco Lotus Fortune Town
Big C Extra Ratchadaphisek
Esplanade Shopping Mall
Ratchada Train Markets
Thailand Cultural Centre
Hospital
Praram 9 Hospital
Rutnin Eye Hospital
Educational Institutes
Maepra Fatima School
Saint Dominic School
NIST International School.
Wattana Wittaya Academy
Srinakharinwirot University
Analysis
In general, the average rent price of 3-4 MB projects, with the distances within 500 metres to Phra Ram 9 MRT Station, range at 12,000 Baht/ Month. However, a space I.D. Asok-Ratchada has a potential to fetch the rent price higher at 15,000-18,000 Baht/Sq.m due to automated parking feature and facility areas that are accounted for 40% of the project’s area. If you are planning to purchase a unit here as a habitation, you might want to have a look at some projects in Lat Phrao district, where the starting prices are in the same range but public transits are closer. Nevertheless, Phra Ram 9 district has a brighter future in the long run, due to many upcoming mega projects from forefront companies of the nation.
Benchmark
Developer: Bell Development Company Limited (affiliated company of Grand Canal Land PCL)
Project Area: Approx. 8-1-15 Rai
Project Type: 8 high-rise residences(27, 34, 36 and 43 storeys) with 1,992 units
Parking: 2,000 cars
Unit Type: 1- to 3-bedroom (fully furnished), Duplex size 28 – 110 Sq.m. (no interiors)
Elevator: 4 passenger elevators (2 in low zone and 2 in high zone), 1 service elevator
Starting Price: 3.2 MB
Average Price/Sq.m.: 80,000 – 120,000 Baht/Sq.m.
(Maestro 03 Ratchada – Rama 9)
Developer: Major Development Estate Company Limited
Address: Soi Ratchadaphisek 3 (next to the embassy of the People’s Republic of China), Din Daeng, Bangkok
Project Area: 3-0-18 Rai
Project Type: Three 8-storey condominiums with 320 units and 1 sale office, 2 basement floors for parking
Parking: 55% of residential units
Starting Price: 3.5 MB
Average Price/Sq.m.: 120,000 Baht/Sq.m.
Aspire Rama 9
Developer: AP (Thailand) Public Company Limited
Address: Huai Khwang
Project Type: Two high-rise condominiums with 663 units and 1 commercial unit (Building A has 23 storeys and Building B has 25 storeys) (17 units/ floor)
Parking: 311 cars, equals to 46% of residential units (49% if included double parking)
Project Area: 4-2-48.3 Rai
Unit Type: 1-Bedroom 32 – 49 Sq.m.., 2-Bedrooms 49.2 – 66.2 Sq.m.
Starting Price: 3.1 MB
Average Price/Sq.m.: 96,800 Baht/Sq.m.
Summary
“a space I.D. Asok-Ratchada” has prominent points in the concept that brings great greenery as a part of urban-living habitation, and great facilities that are accounted up to 40% of project’s area. The location includes all aspect of life needs such as department stores, schools, hospitals, and public transit which situated 650 m. away from the project. Despite the level of privacy may be reduced by the great number of residential units, investing a unit here will be worthwhile as this area is poised to be the next CBD due to the coming of mega projects and MRT Orange Line that will expand the scope of connectivity. In consequence, the price of units will certainly surge higher, but it would, as well, balanced by more condominium supplies that come to serve the needs in this futuristic area.
