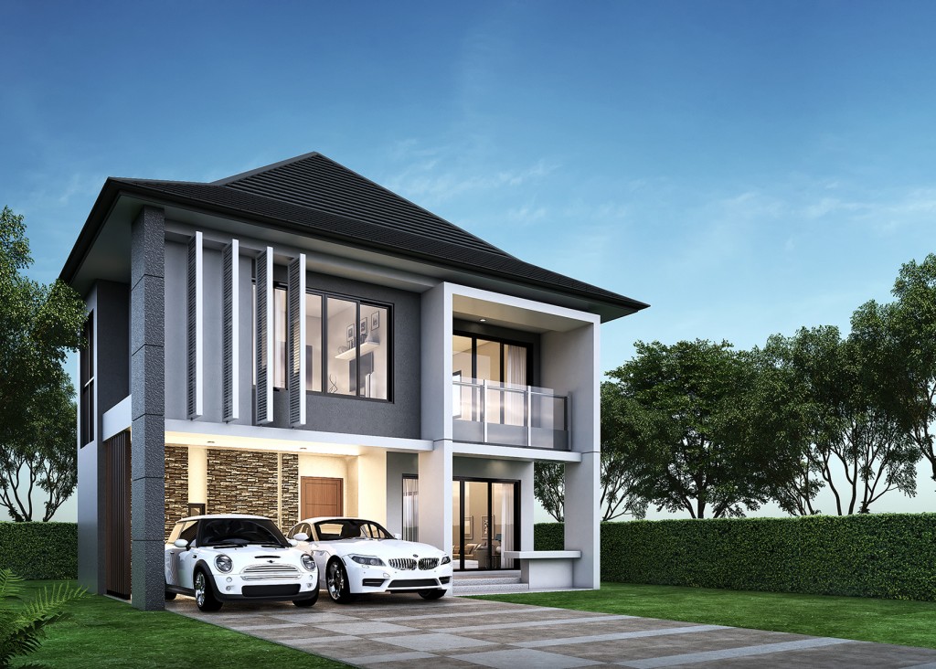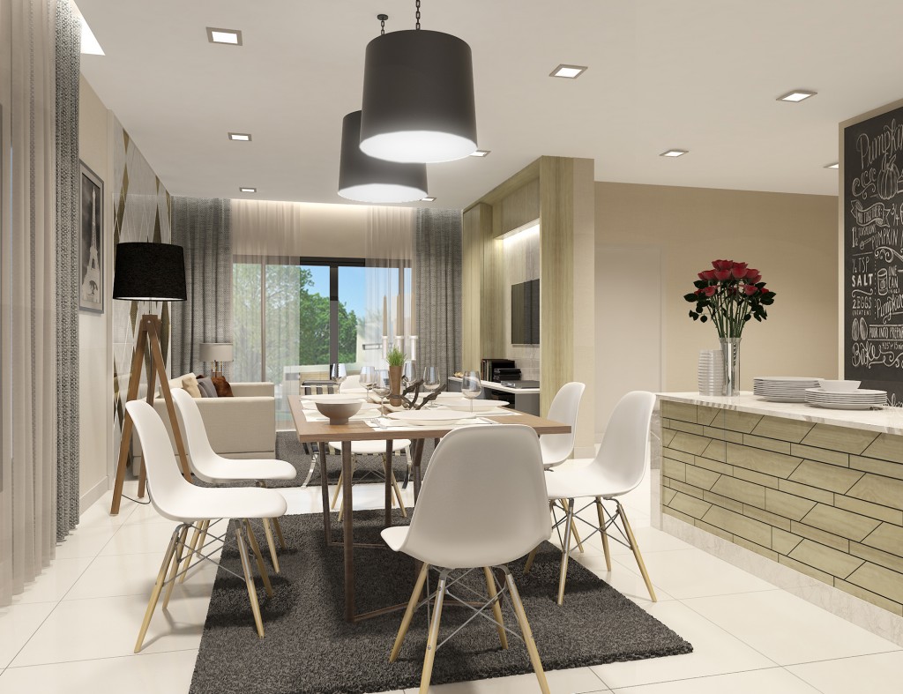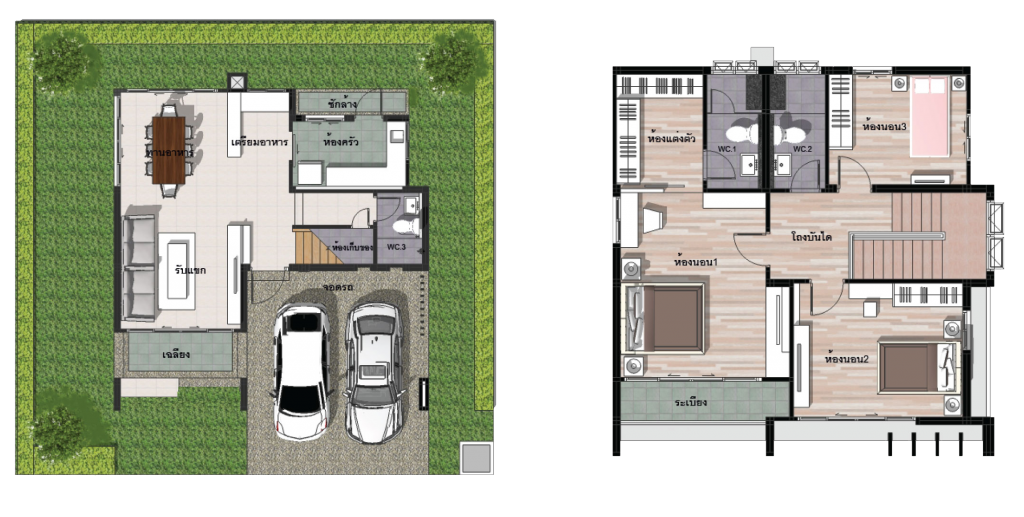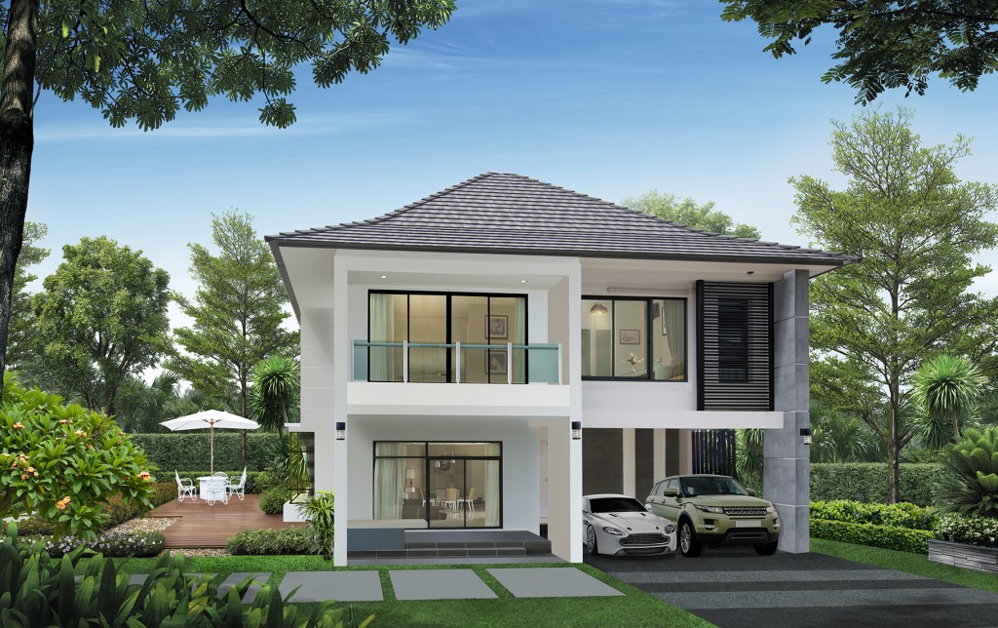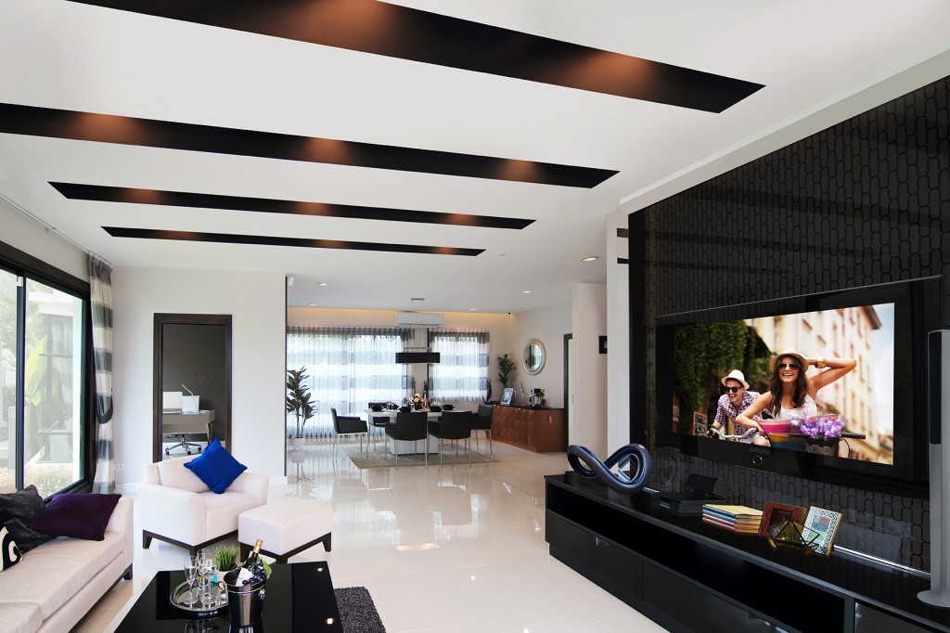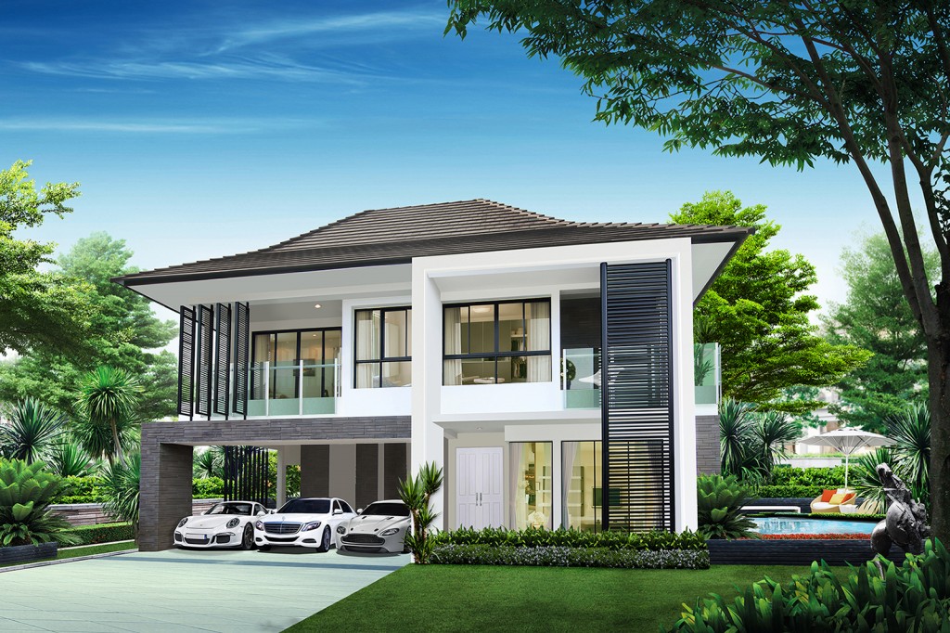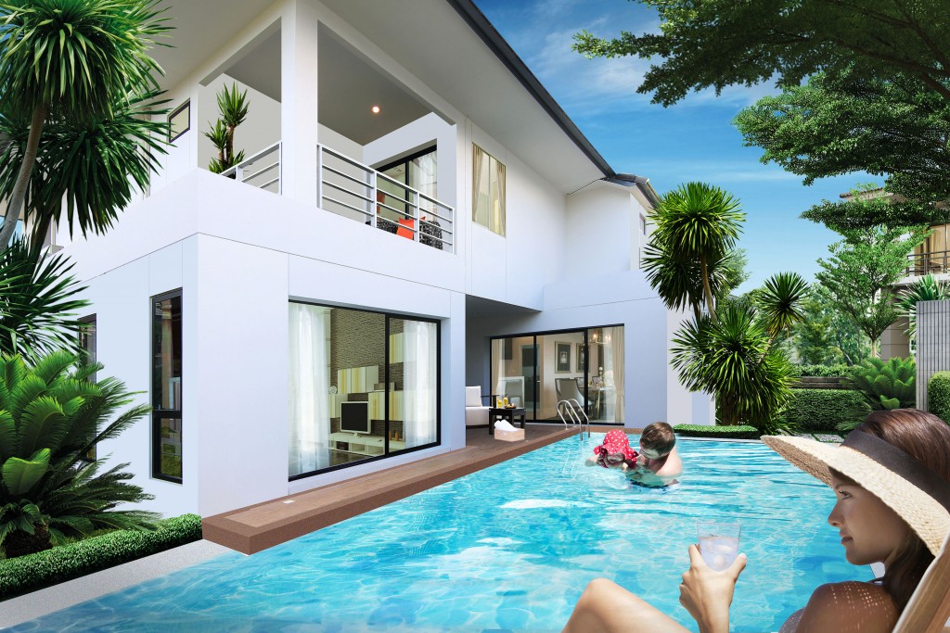Aquarous Jomtien Pattaya, a luxurious staycation residence that embodies the essence of modern living by the sea. This high-rise condominium features two towers, standing at 44 and 47 floors, comprising a total of 606 residential units and five commercial units. With prices starting at THB 4.21 million,
Blue Lagoon 2 Bangna-Wongwaen is an immediate sequel to Blue Lagoon after the prequel has achieved 100% sold out quickly. This villas are developed by Number One Housing in a total number of 151 units of stylish and trendy designs, situated along Kanchanapisek road by its precedent Blue Lagoon. Blue Lagoon2 is conveniently commutable, with a great number of accesses conflated with the upcoming monorail line (Suwannaphum-Phraek Sa-Sukhumvit), Sri Rat expressway, Kanchanapisek road, and BTS green possibly accessed from Bangna station (12-13km away). Not all there is to it, inevitable changes and evolution are on the road to reshape this area, which ensures the prices of Blue Lagoon 2 will go upwardly without fail.
Project Details (Latest Updated on October 21st, 2015)
Project Name: Blue Lagoon 2 Bangna-Wongwhaen
Developer: Number One Housing Development
Address: Kanchanapisek road, Dok Mai sub-district, Pravet district, Bangkok
Project Area: 47-1-89.9 rais of land
Type: Modern single homes. 151 units in total.
Target: All types of family, including but not limited to single parent family, nuclear family, extended family, interracial couple’s family, so on.
Construction Period: February 2015 – the end of 2017(not every unit fully constructed if the process is delayed)
Security System: Bluetooth access system, 24/7 CCTV & gate keeper, and in-house magnetic sensor.
Facilities: Infinity Park worth 7 rais of land
Parking Space: 2-3 lots/unit
Selling Rate: 20% Phase I sold out.
Maintenance Fee: Bt 28/square wah a month (3-year upfront amount)
Starting Price: 7.9MB/unit
Terms of Payment: Bt 50,000-100,000 for booking and the contract (paid amount varies with home type)
Promotion: Book now, get free gift voucher worth Bt 800,000 to shop at Chic Republic
Official Website: numberonehousing.com
Unit Type: 3 types of empty home as follows:
Blue Turquoise sizes 51 – 62 square wahs, has a living space of 188 sqm, and houses 3 bedrooms, 3 bathrooms, living room, reception room, kitchen and dining area.
For secondary level, Blue Sapphire totals 60 – 100 square wahs in size, has a living space of 230 sqm, and houses 4 bedrooms, 4 bathrooms, living room, reception room, kitchen, dining area and 2 parking lots.
For the most value, Blue Diamond is enclosed within 92 – 153 square wahs, has a living space of 390 sqm, and houses 4 bedrooms, 5 bathrooms, living room, reception room, janitor’s store, kitchen, dining area, pool villa, and 3 parking lots.
Project Details
Blue Lagoon2 values peace, privilege and exclusiveness of its residence as of utmost importance, closed off from the disruptive environment of the city by a 200 m distance between the homes and the gated entrance with a canal flowing in between. The access to the inside of the project is safeguarded with Bluetooth security system, gate’s keeper, and CCTV all-day long. Inside of each home is equipped with magnetic sensor as the double-standard security. The roads throughout the project area vary in size in 9-12 metre wide. The well-protected places are, for instance, the blue diamond homes secured within 2.5 metre high fences.

The entrance gate is accessed via blue tooth, and monitored through CCTV and by security guards at the guard house.

The bridge is set across Pak Luk canal interconnecting the entrance and the road toward the houses of Blue Lagoon 2.

The entrance road is 12 m wide and lined with Blue Diamond, the houses the largest size of Blue Lagoon 2.

The inner roads are smaller than the entrance way, with only 9 meter width. They lead to houses of Blue Turquoise and Blue Sapphire.
Facilities On-Site
Blue Lagoon 2 comprises a wide array of exquisite single houses along with one large, serene and peaceful green space covering 7 rais of land to help the entire area breathe as well as offering jogging track.

Amenities on-site at Blue Lagoon 2 consists of a large park with a pond-like body of water decorated with garden trees and long jogging track.
Layout Review
Floor: 8mm laminate wood for lower floor. 60x60cm granite tiles for upper floor, except for Blue Diamond of which 2nd floor is tiled with Ormosia wood tiles throughout.
Floor-to-Ceiling Height: 2.7 metres
Lighting: Down Light
Space Area: 188– 390 sqm
Door: Wooden door by Doric or equivalent
Bathroom Sanitary: American Standard

This house orients towards the south and has fences and lattices of dark brown and grey colours. The compressor is located behind the lattices for an unmatched scene.

An aluminium garbage dumpster is provided with the house with two doors, one of which is open from within the house area and another from outside the house. The one in this photo is the door accessible from outside of the house, for collector use.

A sidewalk on the eastern side of the house is 1.5 m wide laid straight from a front to back yard with garden trees set along the way.

When entering the front door, which is open by sliding and made of heat absorbing glasses, a well furnished living room instantly comes into view.

A dining room is set near the corner of the house which is made of large, glasses of windows and doors to an open space outside. It’s a good location with view of soothing and vibrant garden to look at. A table set of 5 people can be put in place.

The area in front of the door to kitchen can be of use for free-standing cabinets without making the room out of proportion.

An outlet is at the foot of the wall around the corner of the room. It’s available for any kitchen appliance, a refrigerator for example.

The kitchen has a rear door that can be open to the back yard. On the outside of the house, near the rear door, a faucet and outlet are available for household use.

A stairs is located near the door to the parking and a bathroom. The lower floor is tiled with 60x60cm granite tiles throughout. Light brown rubber wood is use for the stairs.

The bathroom on the lower floor comes with ceramic flooring and American Standard or equivalent bathroom sanitary including a shower set (no box).

A great, sweeping view can be looked through a pair of large glass windows from the landing of the stairs.

The flooring of the upper floor is made of 8mm laminate wood. Upon the 2nd floor, a small bedroom and bathroom are located on the left, another small bedroom is on the right, and in the middle lies a master bedroom.

A space at the end of the bed can be filled with a wardrobe and dressing table. On the side of the room by the door A book shelf/cabinet is fitted.

On the opposite of the bed, a TV cabinet can be put in place as the side has a TV outlet (Samart or equivalent) and outlet.

A master bedroom also has a private bathroom in it, which is equipped with American Standard or equivalent sanitary ware and shower set with partitions separating wet and dry zones. The flooring is made with ceramic tiles.

The small bedroom on the left of the 2nd floor is smaller than the one of the right, as it can accommodate a 3 foot long bed at best.

A long fitting desk is barely tucked in the space at the end of the bed. On the other side of the room a fitting wardrobe quite fits comfortably in place.
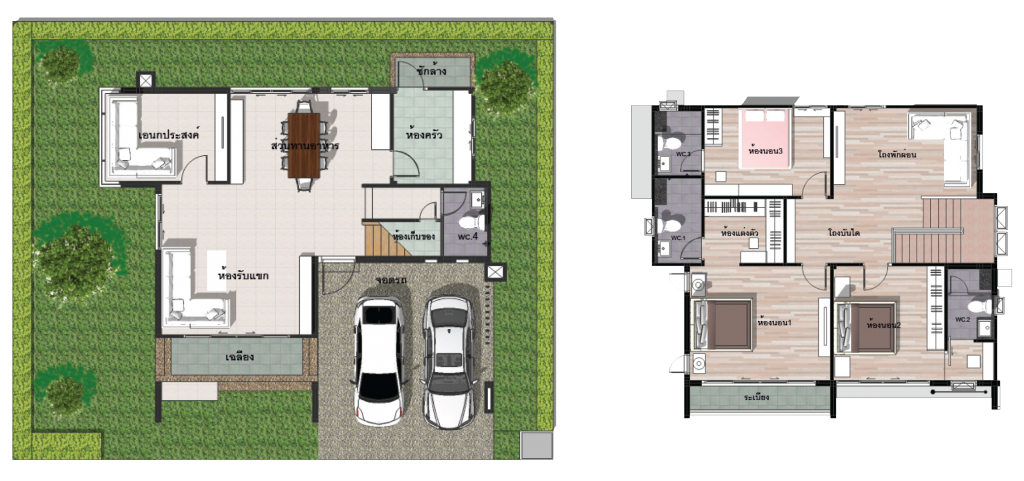
Blue Sapphire layout includes 4 bathrooms, 4 bedrooms, living room, dining room, kitchen and 2 car parks.

Like Blue Turquoise, Blue Sapphire also has an aluminium garbage dumpster which can be open from both inside and outside the house.

Its parking flooring is also made of same material as Blue Turquoise which is concrete mixed with 0.1m steels.

On the west of the house, a passageway is narrow with green wall on one side and the lattice on the other.

At the rear side of the house, a faucet and outlet are provided for household use. By the rear door is located a water pump.

A good proportion of greenery set on the east of the house blossoming with beauty and vibrance as getting sun-drenched.

Through a pair of glass sliding doors that look like pocket doors on the front of the house, a persona can come in a living room.

A well-proportioned, undivided lower floor contains a living room and dining zone on the surface made of 60x60cm granite tiles.

The dining table is set in the space between the multi-purpose room and the kitchen, accommodating 6 people with ease.

A kitchen is not oversize but fitting for all kitchen wares, hob, hood and cabinets. A rear door can be used from this room.

The bathroom on the lower floor has a full set of sanitary and shower set inclusive of a partition dividing wet and dry zones.

On the upper floor, a master room and small bedroom are located on the left, while the other small bedroom is on the right.

An open-space room is ideal for decorating as one would like as it has an outlet and TV cable outlet with it.

A small bedroom on the left of the stairs is large enough for a 6-foot long bed and adequate living space.

A large and elongated dressing table is set along the other side of the room. A walk-in closet can be accessed from the pocket door at the corner of the room.

A dressing table and cabinet can be placed by the side of the wall by the door to use minimal spaces possible.

The remaining bedroom to mention is the smallest one with a 3 foot long bed. It’s decorated as colourful and vivacious.

A small working table set can fit in the corner of the room by the windows. Working at this table is quite pleasant when the harsh light glares through the windows refracting on the desk.
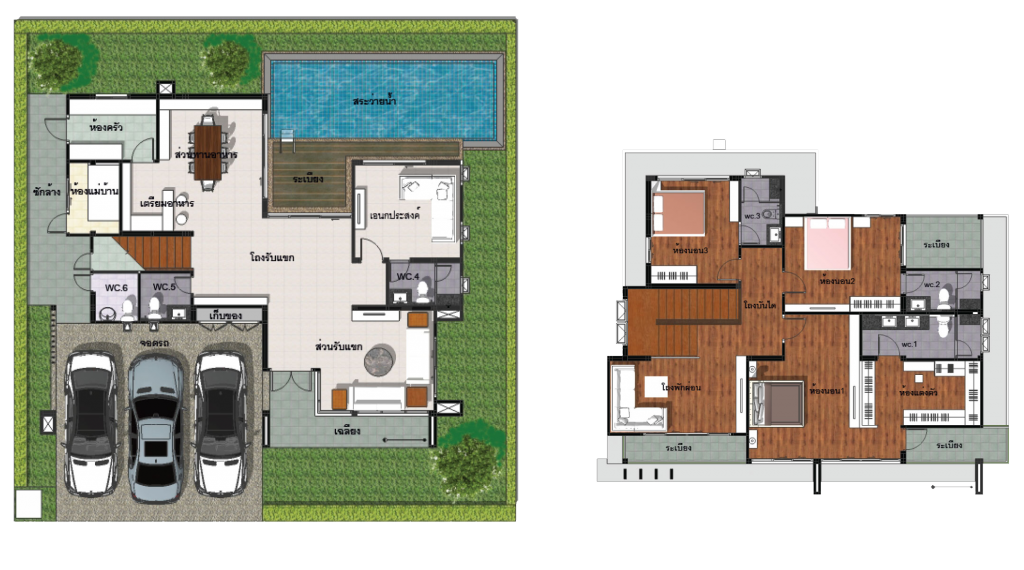
Blue Diamond layout is a pool villa composed of 4 bedrooms, 5 bathrooms, reception/living room, multi-purpose room, kitchen, dining area, storeroom, pool and 3 car parks.

The entrance is gated with a white double door and the windows of heat absorbing glasses are installed on all sides of lower floor.

When entering the house, a large immaculate hall is awaiting with an access to the multi-purpose room on the left and living room on the right.

A living room has a long soft sofa and 2 chairs of the same set. The room comes with multiple tall windows on all sides rendering warmth and coziness.

A pair of cabinets and hob are located by the rear door. Near to these furnitures is the lighting switch.

The only little difference about this unit, aside from having the most space, is that a bathroom leans forward with its door set next to the foot of the stairs.

A bathroom can be accessed from the walk-in closet and it comes with a pair of sinks and shelves and drawers.

A bathroom has a full set of bathroom sanitary and shower. A partition is set between the dry and wet zones.

A balcony outside can be accessed from the bedroom. The one in the photo pertains to characteristics of Vintage style.
Location
Similarly to Blue Lagoon and iField Bangna, Blue Lagoon 2 is positioned on the conveniently accessible location from which its residents can travel away in truncated driving distances along Sri Rat expressway, Burabhavithi expressway, Kanchanapisek road, and motorway (Bangna-Trad km 7) toward Suwannaphum airport. In the future there will be a 17.8-km long monorail line to ship passengers beginning from Rama IX Pattanakarn onward making a total of 11 stops in all, at some point of which they can change station to Airport Rail Link and yellow transit line (Ratchada-Lad Plao-Pattakarn). Besides the easy accesses to Blue Lagoon 2, Central Bangna, Mega Bangna, Ikea, Index and Chic Republic are in driving distances from Blue Lagoon 2 and nearby residences. The average home prices for a single home in this area fall between 3MB-8MB.
Suwannaphum is conveniently located approximately 10 minute from the project’s whereabouts. Located on Kanchanpisek road easily accessing Sri Rat Outer Ring expressway in the direction toward Chonburi, Bangna-Trad, Sukhumvit 77, Chaloem Phrakiat Ratchakan Thi 9, Lat Krabang, or further to the east is Blue Lagoon 2, but it’s not alone. There seems to be underlying reasons behind why many homes for sale and restaurants are densely located there even before any single project of Number One Housing even came. At that point this road network much accounted for having destigmatized the berated area set along Kanchanapisek road and constituted a sound reason to pick this open space for developing homes for sale. For the demand happening in that region, many families and owners of small or medium sized businesses were desperately vying for incomparably competitive price, convenient on-road accesses and spacious living area set forth by those homes.
Getting There
Settling on the road which can be taken in several ways, whether to get to Suwannaphum airport or exit onto Rama IX road, Sukhumvit 77, Chaloem Phrakiat Thi 9, or Bangna-Trad road. A driver can also make a U-turn 1.5 metre below the expressway.
Personal Vehicle
Drive 4km along Bangna-Trad road toward Kanchanpisek road, past Tesco Lotus and keep left when entering onto Kanchanpisek road. Stay on the lane approximately 3.7 km to arrive at the entry way to Blue Lagoon 2.

Kanchanapisek road is lined with the expressway and has 2 lanes in opposite directions. Blue Lagoon 2 can be accessed through both ways.

As you approach Blue Lagoon 2, many white signposts of Blue Lagoon 2 can be seen located on the median strips between Kanchanpisek road and the expressway, set few and far in between.
Nearby Amenities
It’s almost impossible to get to chic and rare convenience places without driving a car. They’re too far to reach by foot. In general most of them are out of 2km range from Blue Lagoon 2 at the centre, including Mega Bangna located 2 km away, Central Bangna situated 8km from the project, and all three of Index, Ikea and Chic Republic sited 6 km away. But the residents at Lagoon 2 still gain convenient accesses to street restaurants within walking distances such as Suan Sanan (400m away), View Dee restaurant (500m away), and other fresh grocery stores within the same locality.
Analysis
Blue Lagoon 2 would be perfectly fit for investing in a long term because just to buy one unit of its already costs big cash in one’s savings and takes long payback period. Given a 7-digit-numbered purchase price, the buyer would be advised to follow 5-10 years plan of buying home as the accumulated return after those years is much greater than if the investment be withdrawn before the arrival of new monorail transit. It’s expected that if the monorail is fully established, the land and property values of this region will jump up by 20%. But it’s interesting that even without it they are upwardly mobile on their own accord. More importantly, the rent price based on the nearby condos is Bt 50,000 a month for unit purchased at 7.9MB. Blue Lagoon 2 is extremely favoured by overseas high corporate executives or similar because they’re conveniently located from work.
| Nearby Condos | No. of Units | Starting Price (million baht/unit) |
Average Price (baht/sqm) |
| Casa Grand Onnuch-Wongwhaen | 226 | 8.9 | 156,000 |
| Mantana Onnuch-Wongwhaen 4 | 356 | 6-18 | 90,000 |
| Setthasiri Onnut-Srinagarindra | 168 | 8.49 | 157,000 |
Casa Grand Onnuch-Wongwaen
Casa Grand has possession of distinguishing design of single house attentively conforming to European accuracy. Developed by Quality House, it’s set on Kanchanapisek road taking over 63 rais of land to found 226 units of 2-storey homes, each coming with a living space of 199-258sqm housing 4 bedrooms, 5 bathrooms, and 4 parking lots. The project also offers public amenities few steps from home such as clubhouse, swimming pool, park and fitness centre. The starting price is 8.9MB/unit.
Mantana On Nuch Wongwean 4
Single homes in modern and chic style are raised and kept an eye on by Land & Houses, founded on Kanchanapisek road within the enclosed 94 rais of land. The project consists of 356 residential units, each having 2 storeys, 136 sqm of space, 3-4 bedrooms, 2-4 bathrooms, and parking lots, and provides amenities affordable including clubhouse, swimming pool, Jacuzzi, park, fitness centre and jogging track. A unit was initially priced around 6-18MB.
Setthasiri Onnut-Srinagarindra
Meticulously developed by Sansiri offering amenities on site and several liveable units. The project offers 168 residential units made of 2-storey homes which house 3-4 bedrooms, 3-4 bathrooms and 2-4 parking lots. They altogether comprise 49 rais of land, with each of 165-315sqm pertaining to a single unit. The exclusive conveniences feature a clubhouse, swimming pool, park and fitness centre. Starting at 8.49MB/unit.
Summary
Blue Lagoon 2 cradles the inspirable homes which is a good representation of the fashion and lifestyle of contemporary times. Although offered at the price over 7-8 digit number, they’re extremely delighted with privacy orientation and render warmth and comfort to every fabric of the room day in and day out. The only unpleasant about the lack in public transit causing inconvenience, is in no time mitigated by the monorail coming soon in operation a few years ahead. Despite having many domiciles located by Blue Lagoon, the area is surprisingly laid-back and entrancing with least noise one can’t even imagine. Blue Lagoon 2 assured its householders’ lives and well-beings are in great care.
This project review is originally written by Araya, a full time reviewer at DDproperty.com, the No.1 property listing portal in Thailand. For any questions, please email to araya@ddproperty.com
For latest property news to automatically send email reports, click here for a free subscription.




