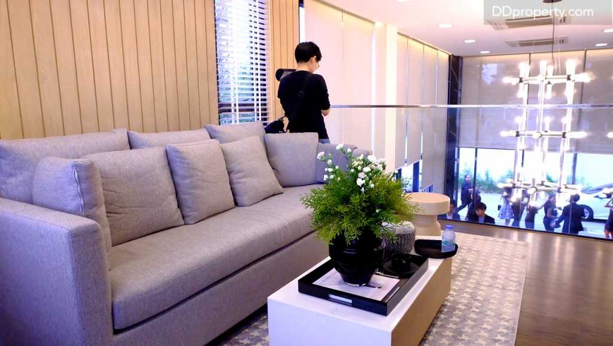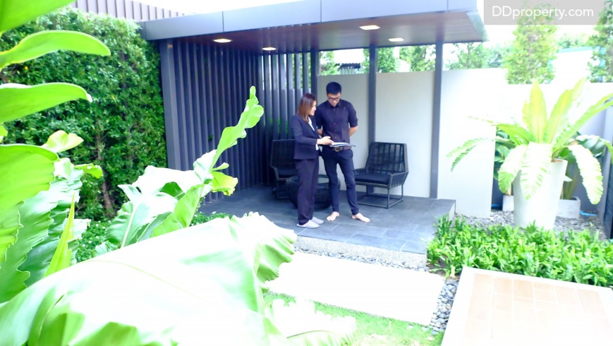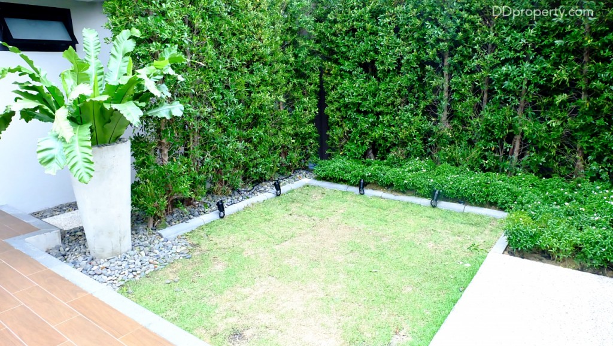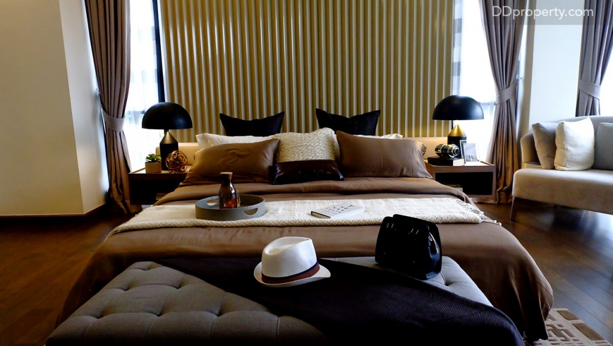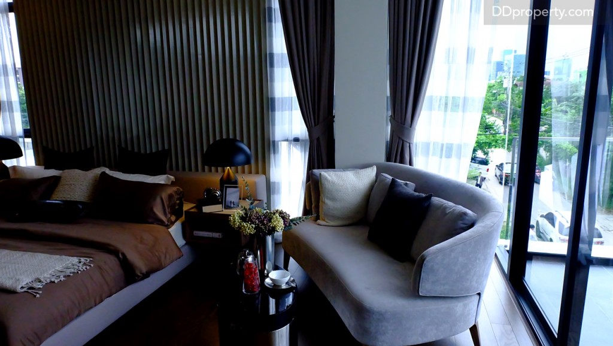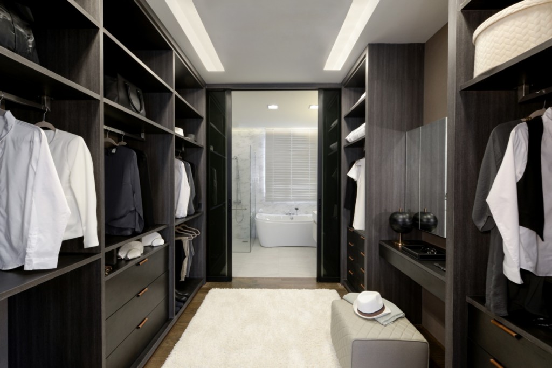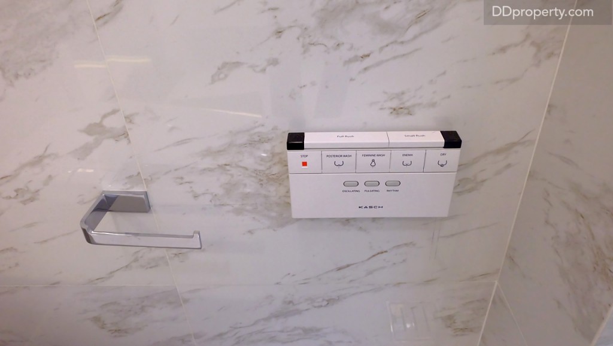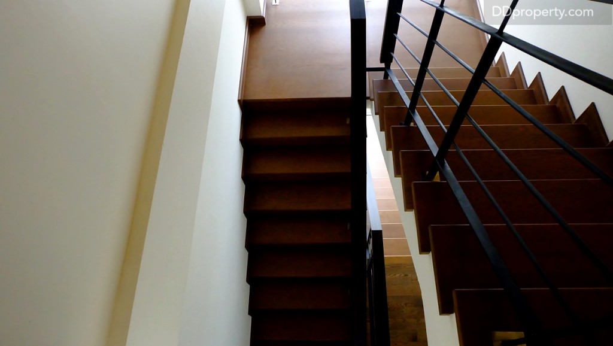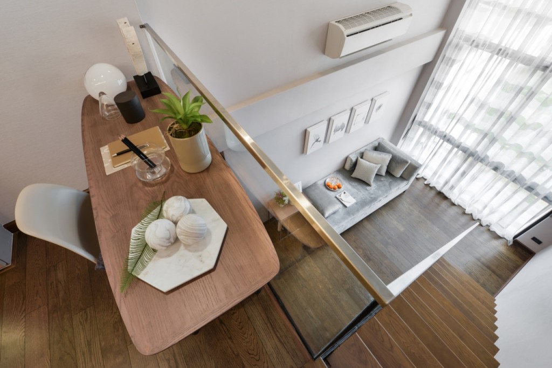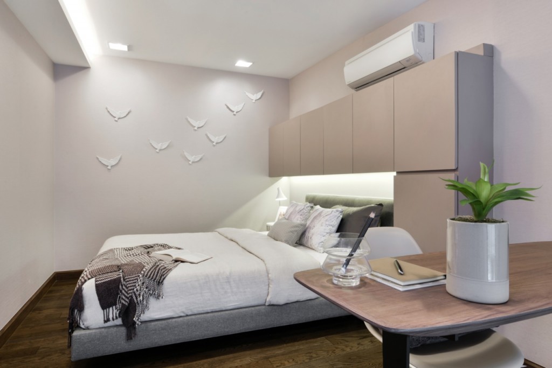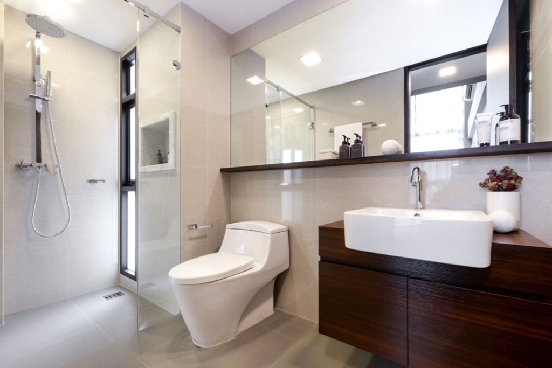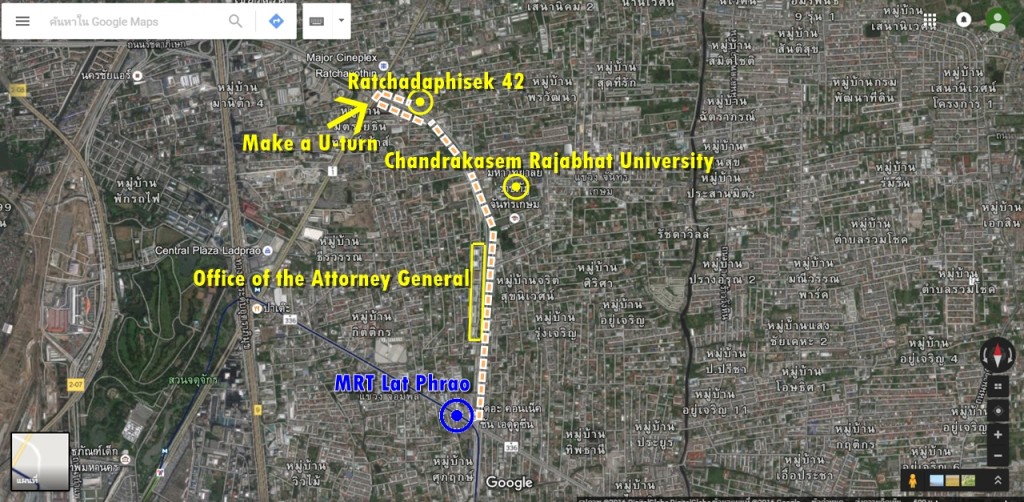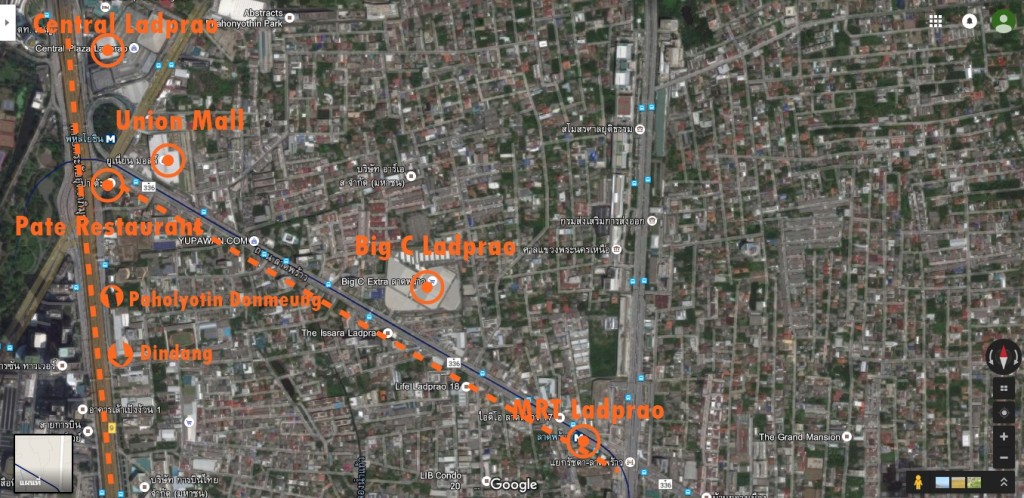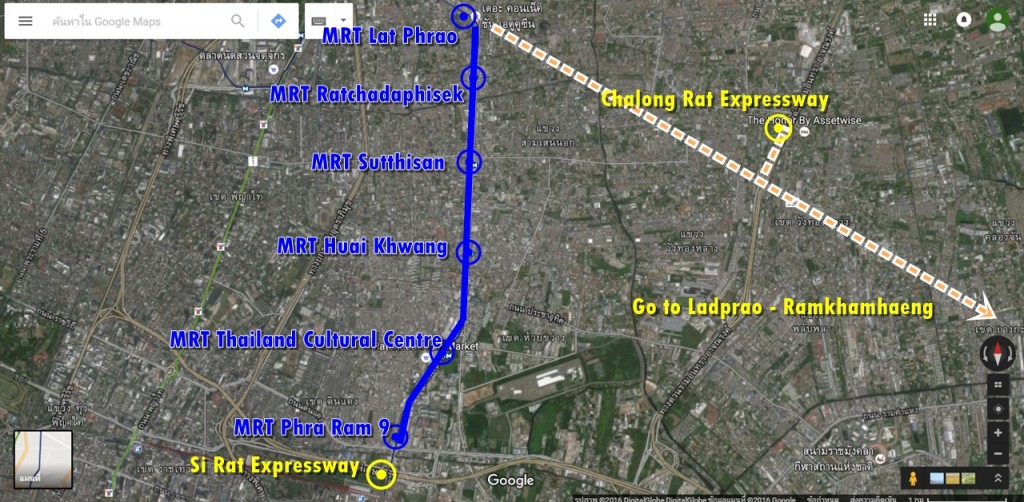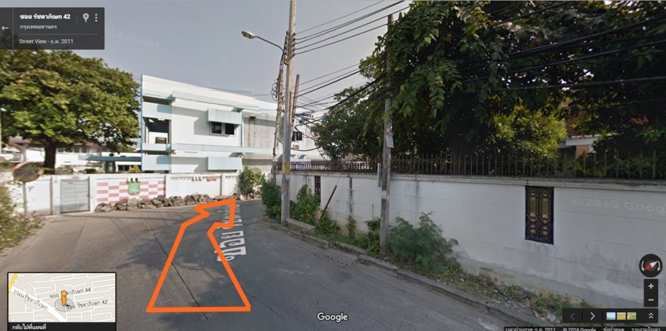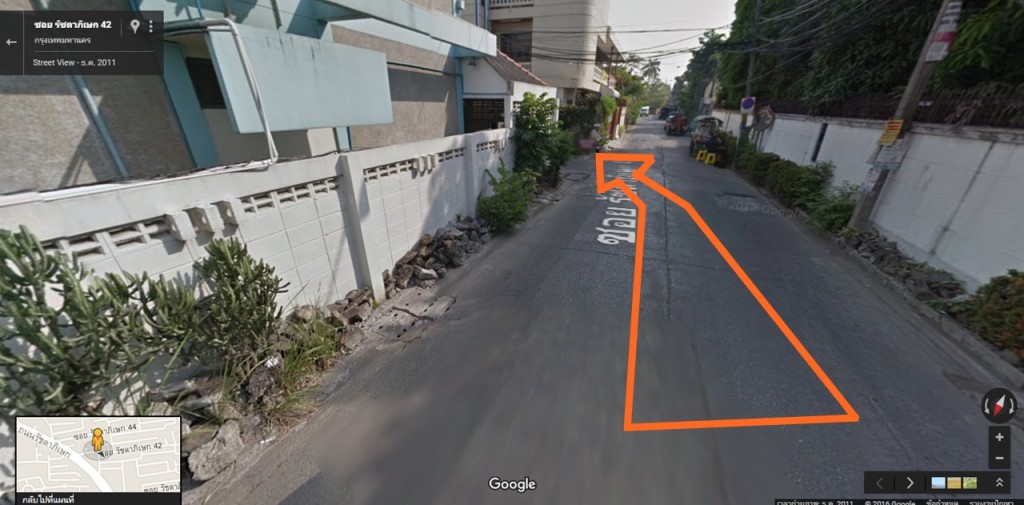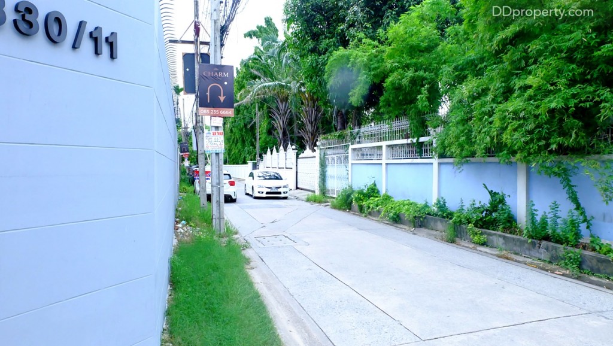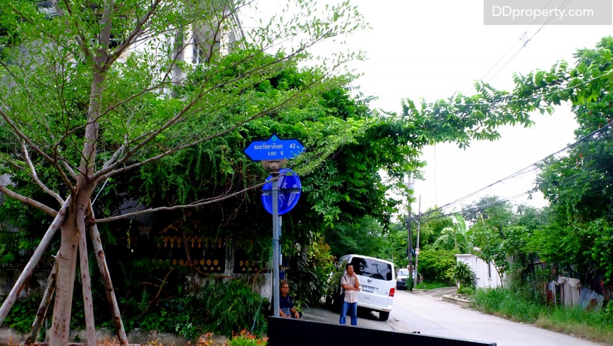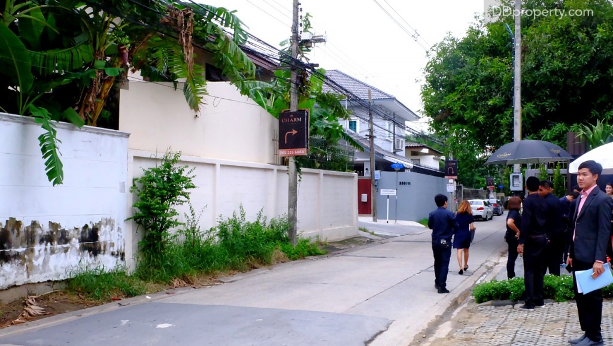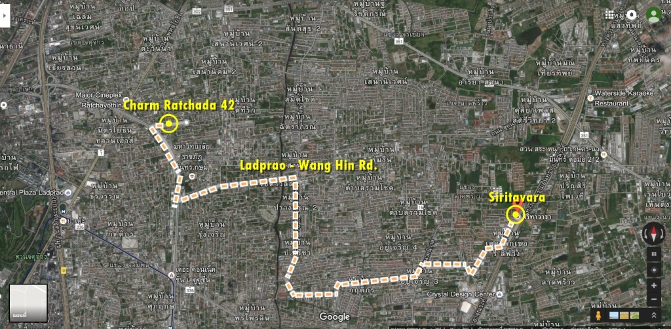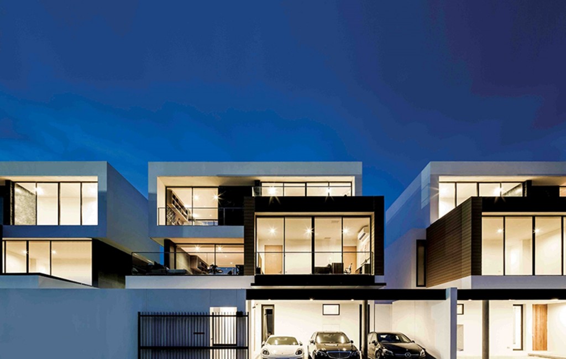Aquarous Jomtien Pattaya, a luxurious staycation residence that embodies the essence of modern living by the sea. This high-rise condominium features two towers, standing at 44 and 47 floors, comprising a total of 606 residential units and five commercial units. With prices starting at THB 4.21 million,
Charm Ratchada 42 is a rare housing estate amid of condominium projects on Ratchadaphisek Road. Most developers chose the latter type as it requires smaller land size and provides more units. However, the distinction lies in the free-hold ownership and more privacy with larger usable areas you will earn here at Charm Ratchada 42. There are only 8 units available comprising 2 single houses and 6 semi-detached houses. Each unit comes with a private swimming pool in the backyard and 2- to 3-car parking for your personal vehicles. If you seek a habitation in this area, these 3.5-storey modern houses are ideal for your purpose.
(Reviewed: 6 July 2016)
Project Name: Charm Ratchada 42
Developer: Charm Property Company Limited
Address: Ratchadaphisek 42 Alley
Target market: Families, business owners
Project Type:
Semi detached house (3.5 storeys, 3 bedrooms, 4 bathrooms, 2 multipurpose rooms, maid room, 2-to 3-car parking, 33.6-45 Sq.w., 14-18 MB, available 6 units)
Single house (3.5 storeys, 3 bedrooms, 4 bathrooms, 2 multipurpose rooms, maid room, 2-to 3-car parking, 50.7-52 Sq.w., 20-22 MB, available 2 units)
Security System: 24-hour security guards, 3 sensor motions in the house
Facilities: The project is not registered as a housing estate; likewise, there are no maintenance fees and sinking fund due to the absense of facilities
Starting Price: 14 MB
Average Price/Sq.m.: 56,000 – 88,000 Baht/Sq.m.
Construction Progress: Began in November 2015, expected completion in September 2017
Terms of Payment: Booking Payment 200,000-300,000 Baht, Contract Payment 400,000-500,000 Baht, Down Payment 20% with 12 installments
Website: www.charm42.com
Project Details
Charm Ratchada 42 aims to deliver the highest sense of privacy for the dwellers. With the least amount of units at 8 houses, residents will cherish the exclusive living under the concept of “Villa” project. Moreover, each house has a private swimming pool in the backyard which comes with modern fountain wall, where you can control the flow of water from behind. The sixth unit has a special feature of extra space earned on the side, but it is compensated with a smaller parking. There are 2 single house units and 6 semi-detached houses; the swimming pool of the single house will be larger as well.
Show House
Single House ( 3 bedrooms, 4 bathrooms, dining room, living area on the mezzanine, kitchen, maid room with bathroom, backyard garden, 3-car parking)
This show house is fully furnished with interiors and 9 air-conditionings (5 concealed-type and 4 wall-type from Daikin), priced at 23 MB.
The architectural design exposes in a vertical structure with parking in front of the house. The parking can accomodate 3 small-size cars or 2 big-size cars. The house also has double-volume celings on the first and third floor, while the master bedroom’s ceiling height is at 2.7 m., quite an airy level.
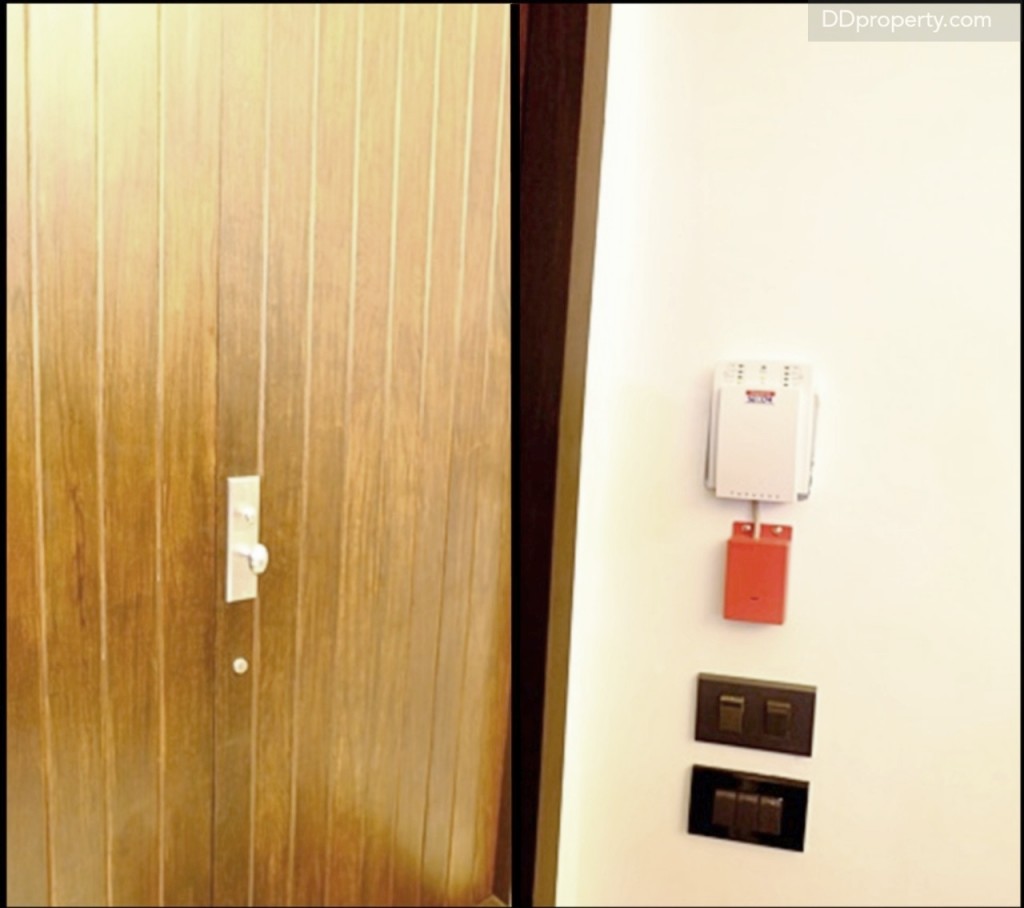
Left: the main door is made of teak wood and a knob. Right: above the light switch is the motion sensor sytem from Secom
1st floor
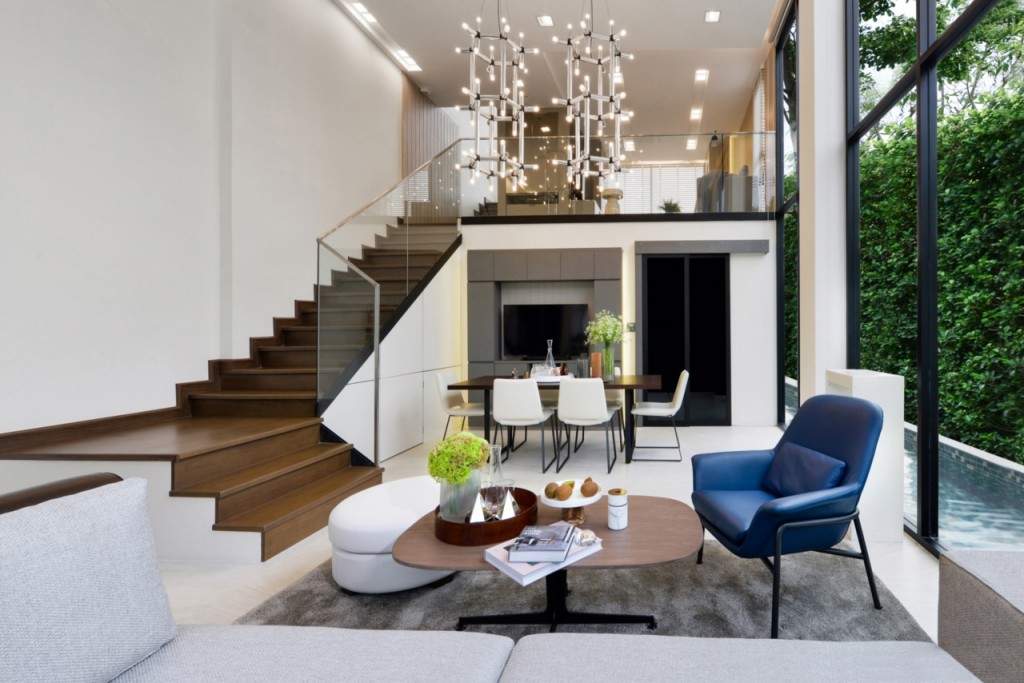
The first zone you will meet is the double volume living room which has an expansive area to accommodate multiple seats and a dining table. The stair on the left leads to the mezzanine and the full height windows on the right are tempered glass which reduces the transmission of heat
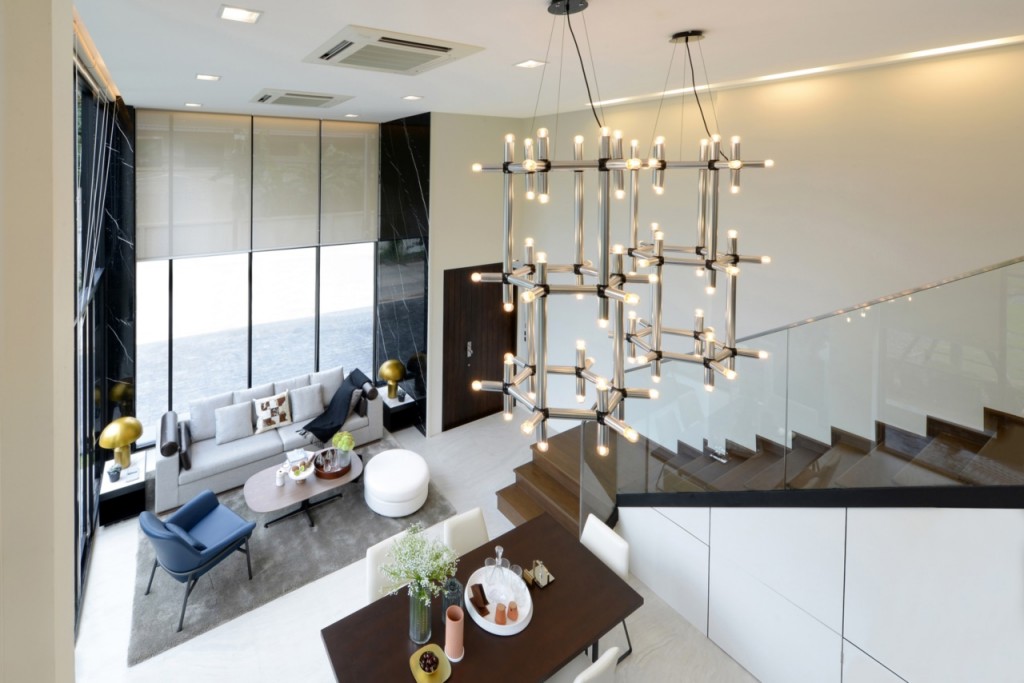
The flooring on the first floor is laid with 60×60 cm. Granito tiles and the stair’s rail is safety glass to prevent accidents. The show house decorated this spacious area with a stylish chandelier, a higher sense of modern living is earned with this kind of interior
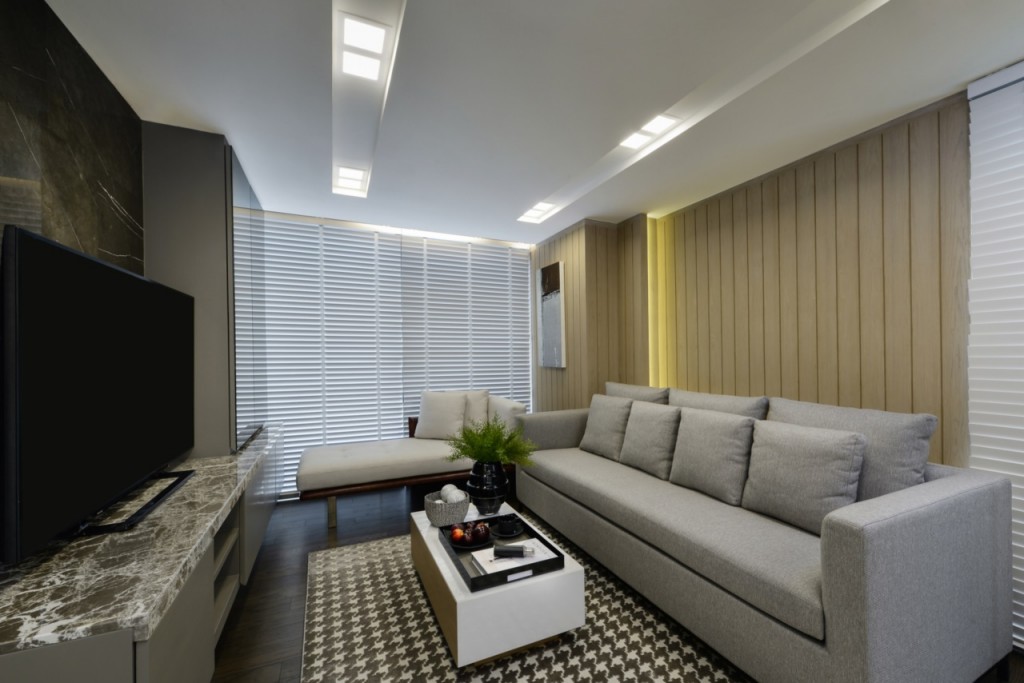
Stepped up to the mezzanine, the area is designed to be another living room. If you purchase this unit, all the furnishings shown in the picture will be yours except the TV. The ceiling height in this area is 2.4 m.
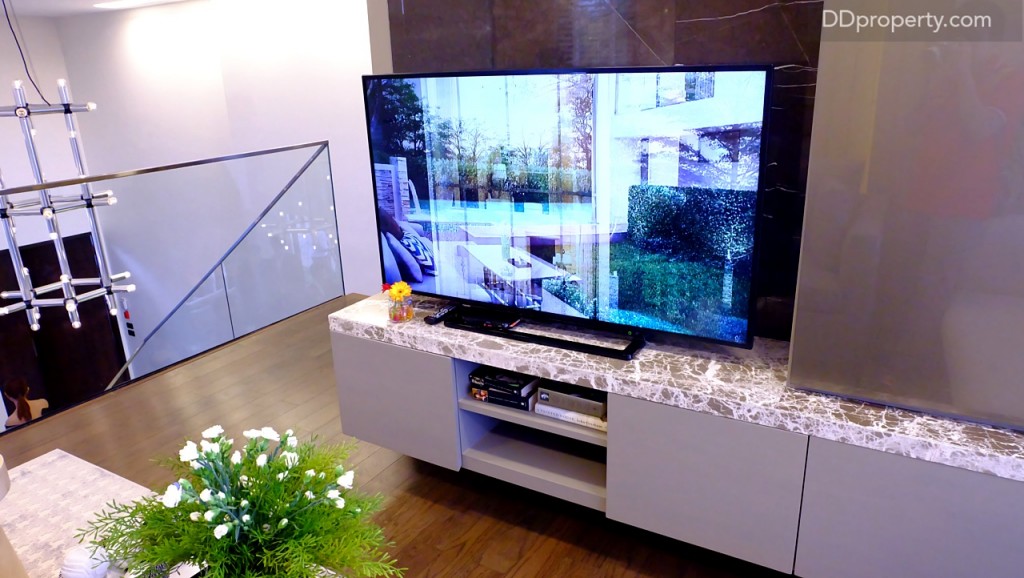
The suitable TV sizes are 32-40”. The shelf is topped with marble which enhances the elegant feel to the room
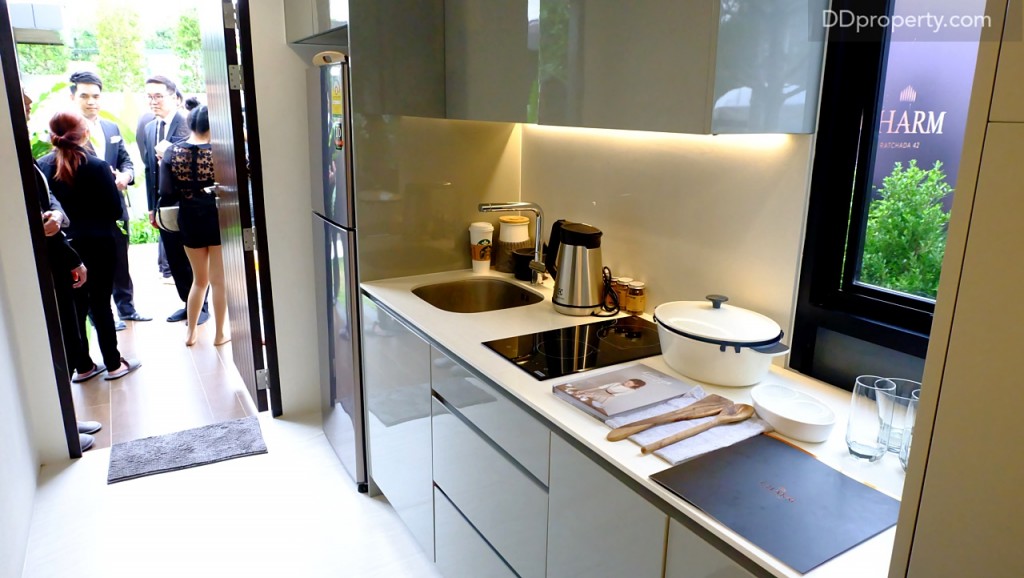
The kitchen on the first floor is connected to the backyard garden. You will get the kitchen counters and the hob but not the electrical appliances and the fridge. Opposite of the kitchen is bathroom with sanitary wares from Cristina of Germany
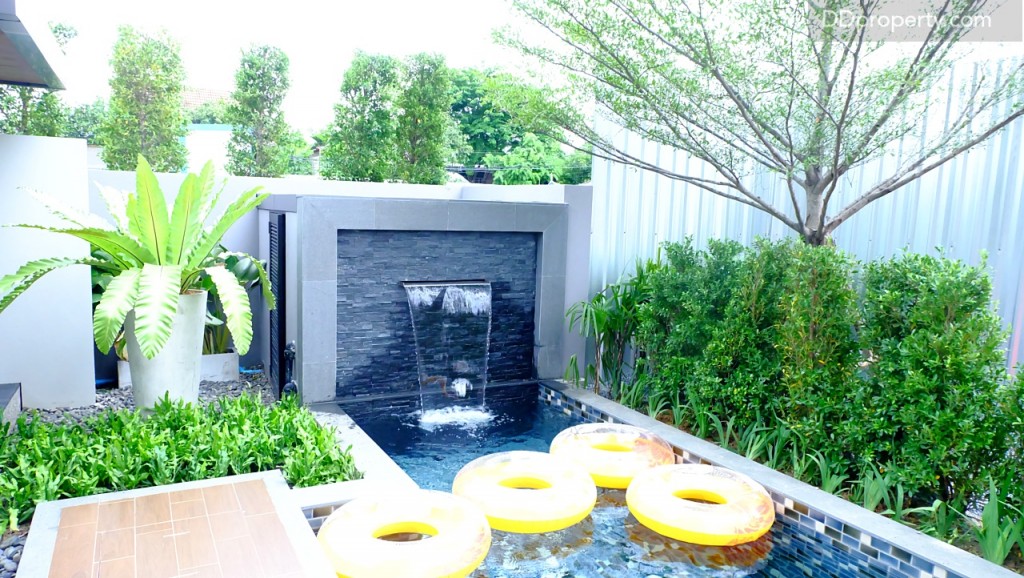
You will find a lovely swimming pool at the backyard which has a foutain that flows the water out of a modern-designed brick wall. The size of the pool is 2×14 m. while the fences between units are 2.5 m. high
2nd floor
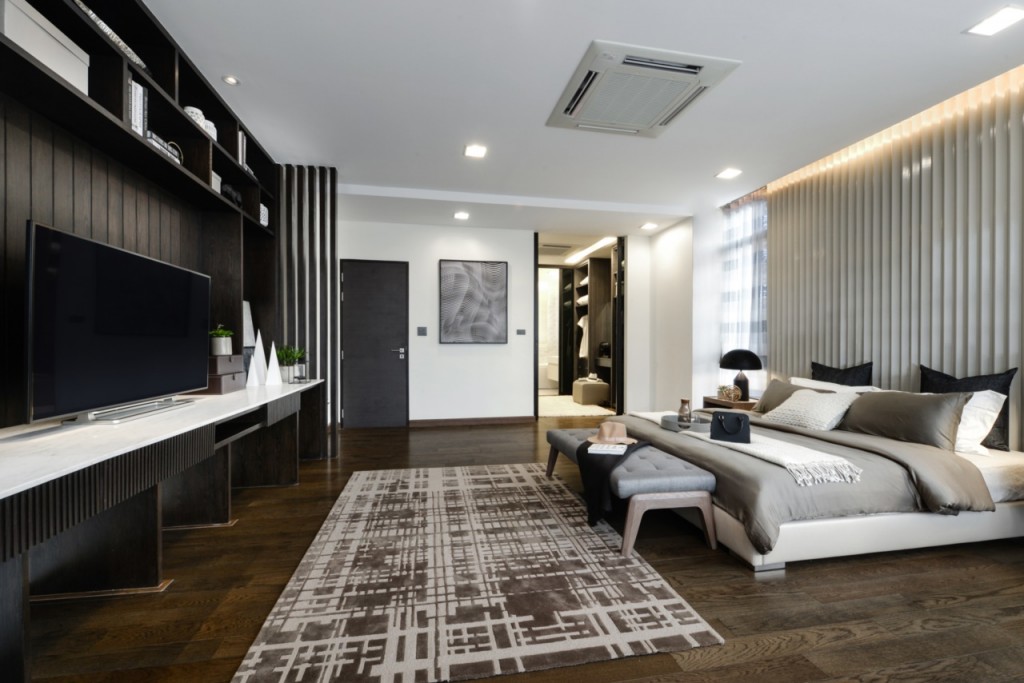
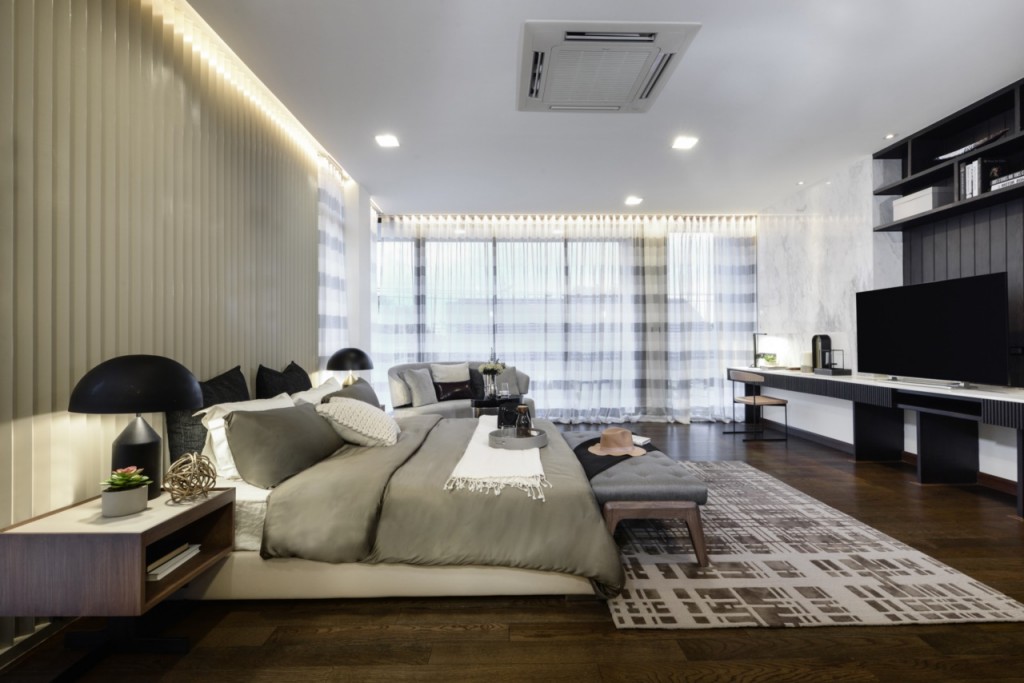
You will get the built-in interiors such as the TV shelf, table beside the bed, air-conditioning, the bed base and the headboard with backdrop lighting
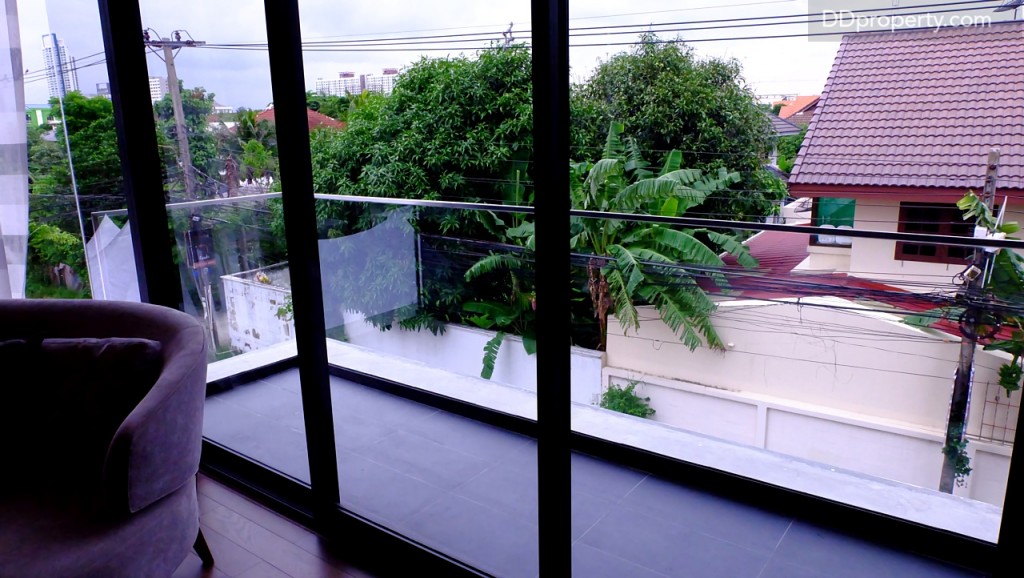
The balcony is connected through a sliding door and the balcony’s rail is tempered glass which does not shatter into pieces
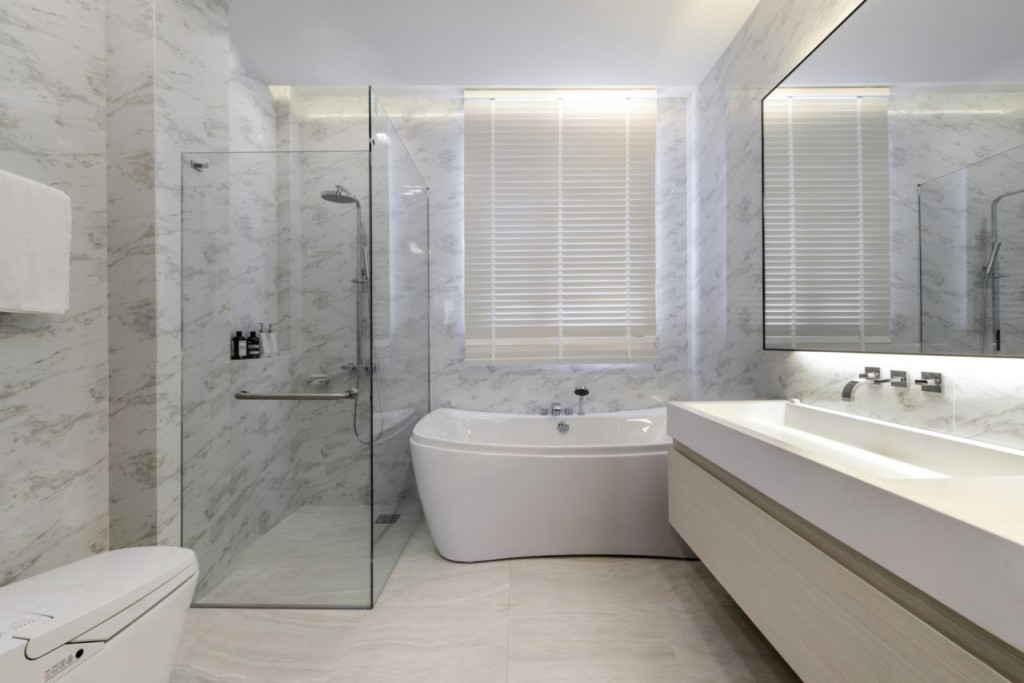
The bathroom of master bedroom are occupied with high-end sanitary wares from Cristina of Germany. If you purchase this show house, the differentiated feature is the marble wall
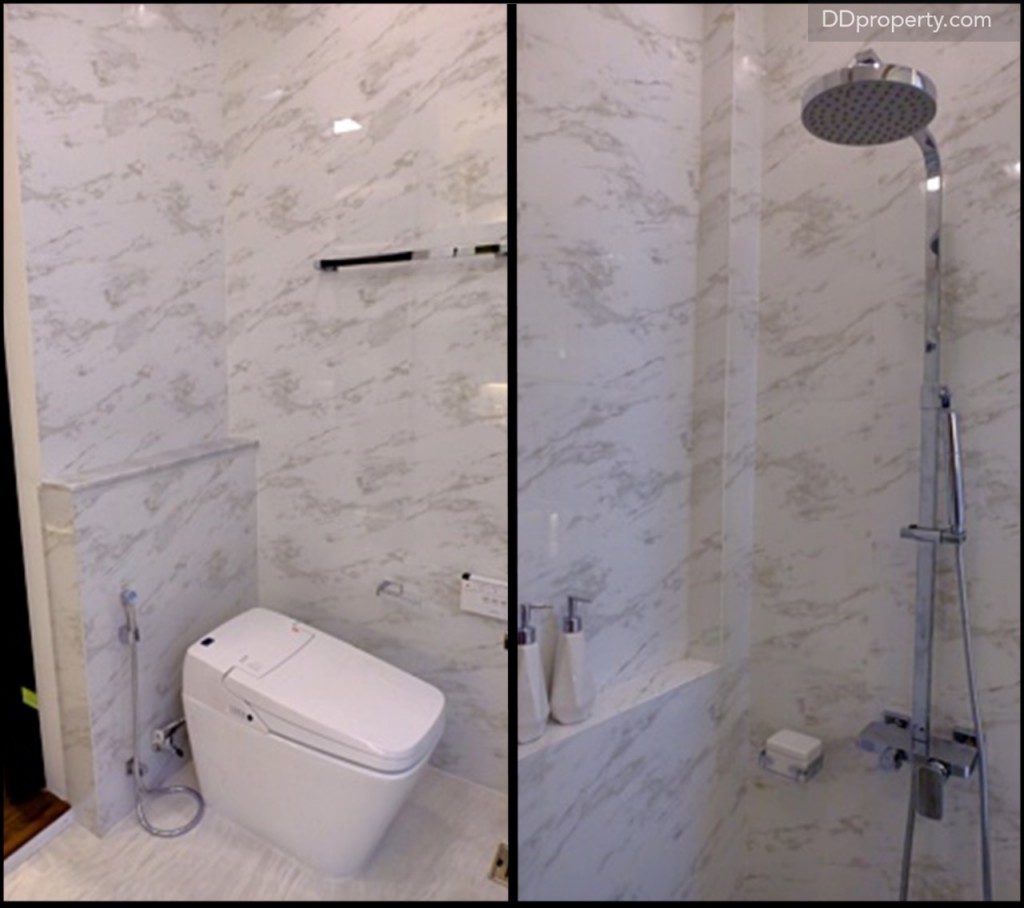
Left: the toilet has automatic cleansing system (Japanese style) Right: the shower room is designed with a built-in shelf for placing bathing accessories
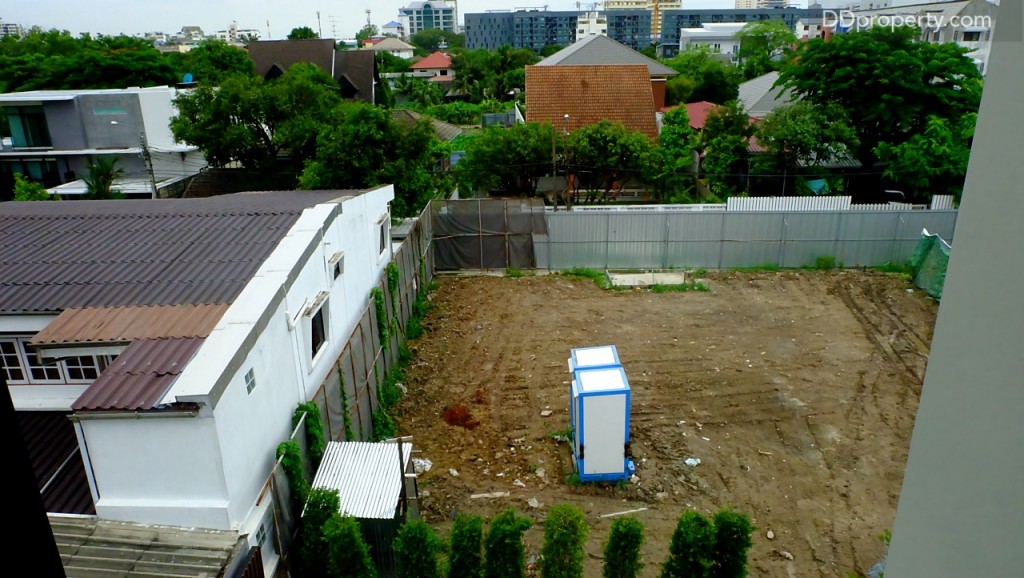
The area below will be built with a single house unit of the project (area at the back of this show house)
3rd floor
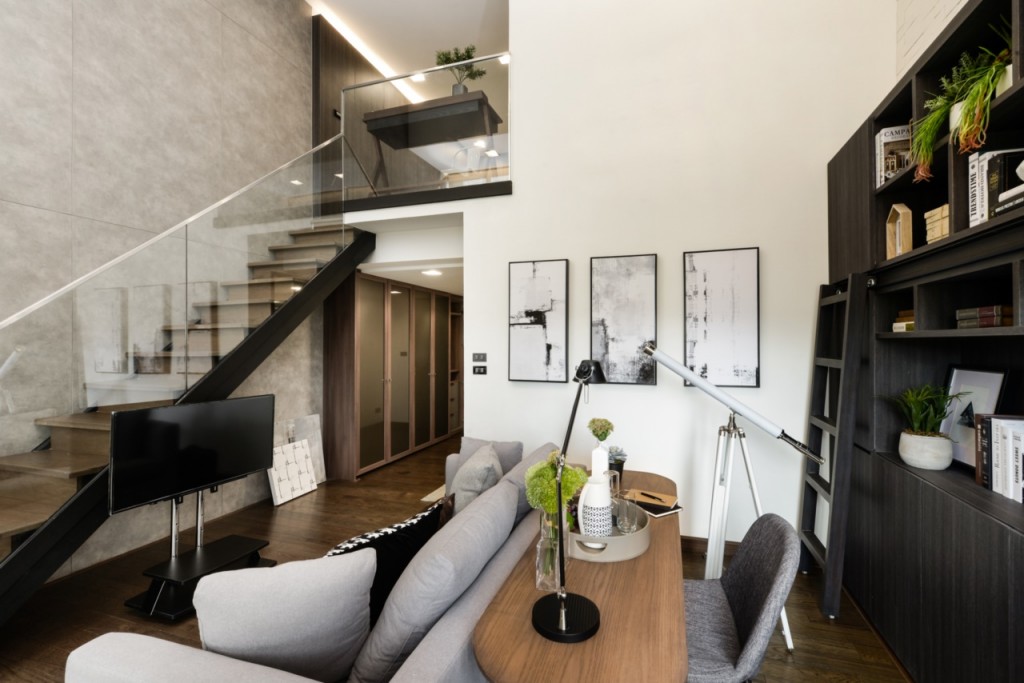
The 3rd floor has 2 bedroom and each has a double-volume ceiling of 4.5 m. height. Each has the living area and bathroom on the lower floor and the bedroom on the mezzanine
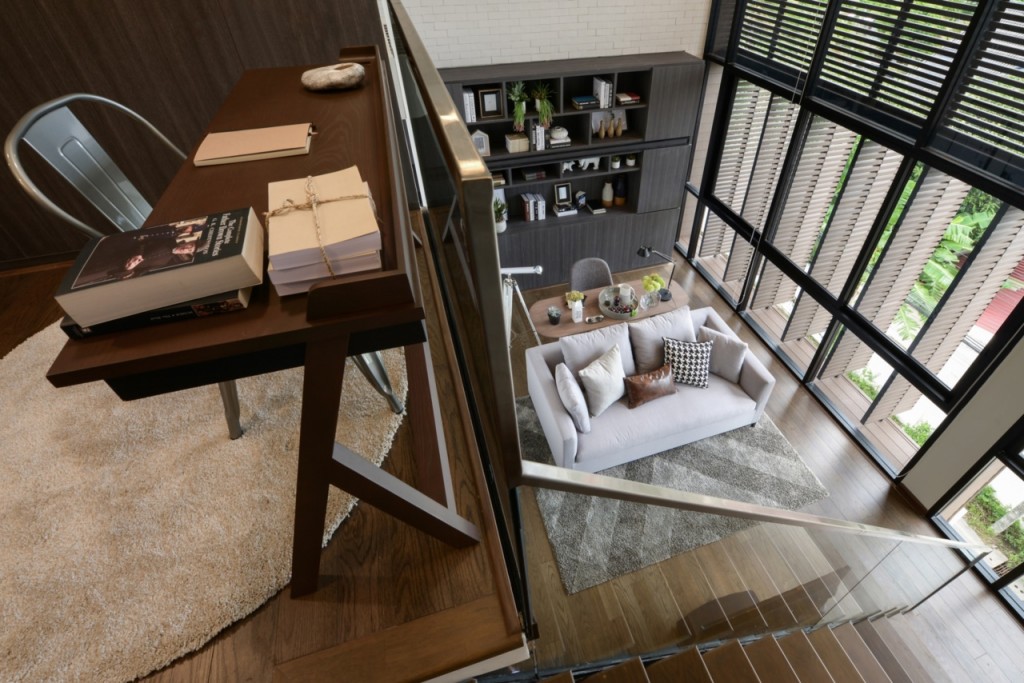
Stepped up to the mezzanine, you can overlook the lower floor but the show house designed this space with a modern working table. The lower floor is designed to be a living and study area, while the windows aside are tempered glass that can reduce heat transmission, topped with modern lath on the facade of the building (only the bedroom facing towards the front of the house will have this lath on the facade)
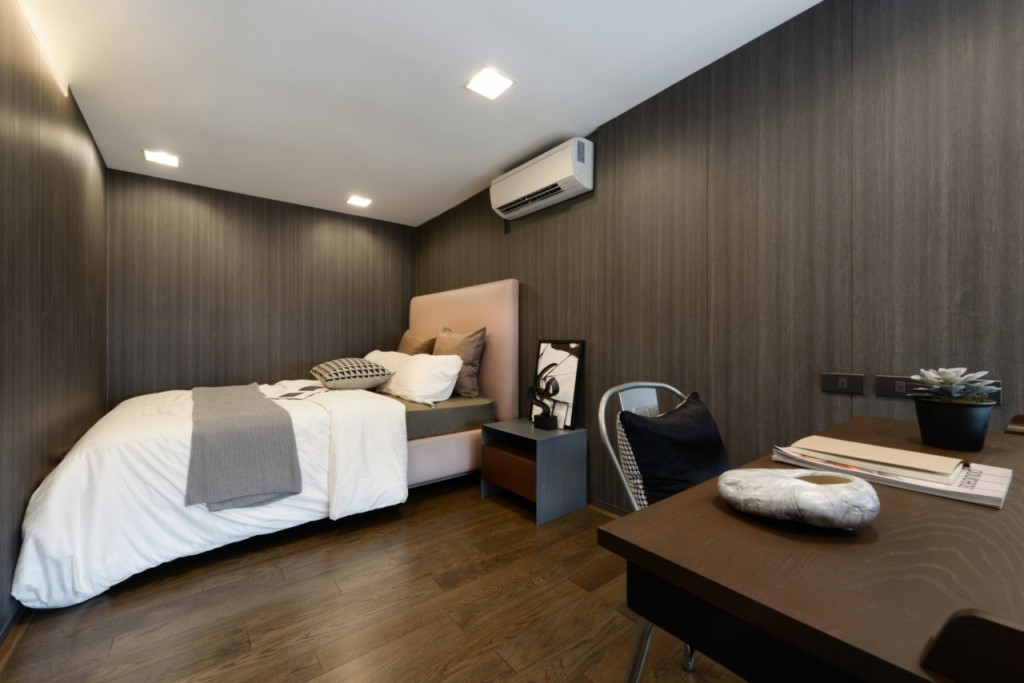
The bedroom on the mezzanine can accommodate both king and queen-size bed. The flooring is Engineered Wood while the wall is designed in wooden laminate pattern. The ceiling height here is 2.4 m.
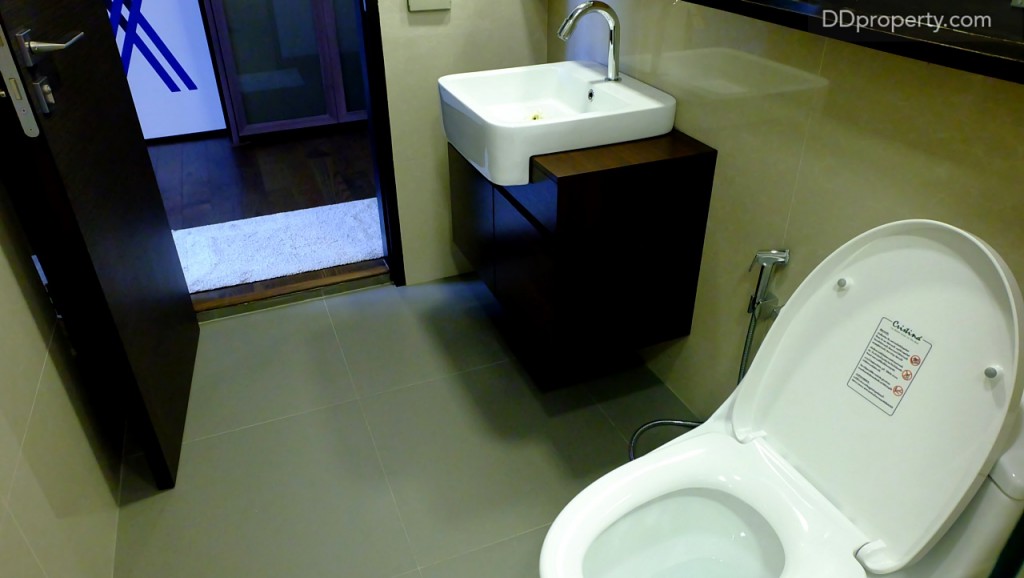
The bathroom is on the lower floor, and the sanitary wares are from Cristina but the toilet is a different feature compared to the one in master bedroom. The wall is also from Granito instead of marble material, and the flooring are 60×60 cm. Granito tiles. The door is made of hard wood and it’s 15 mm. thick
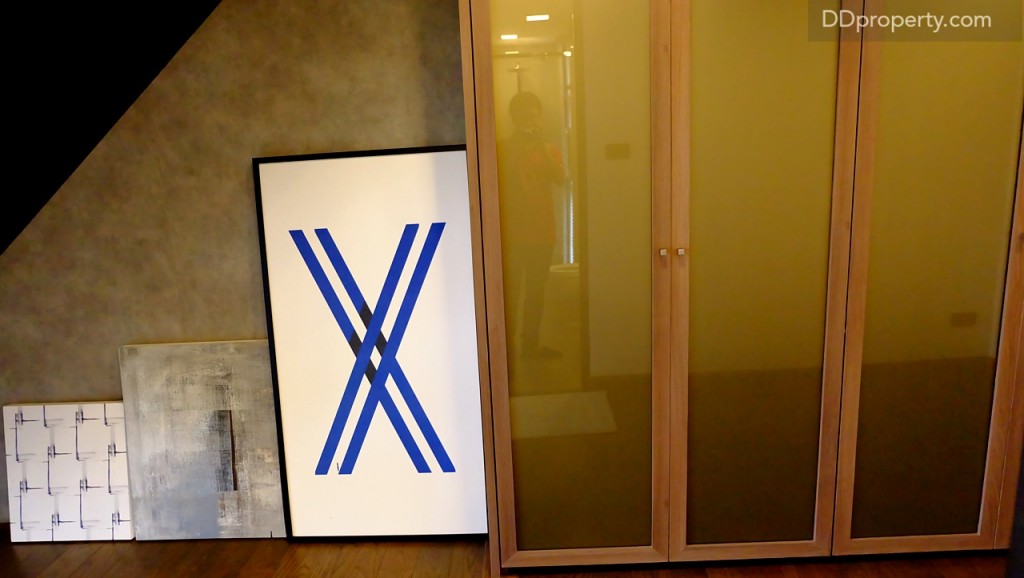
Opposite of the bathroom is designed with a closet and the wall is plain concrete wall which gives an industrial loft stype to the area
2nd bedroom on the 3rd floor
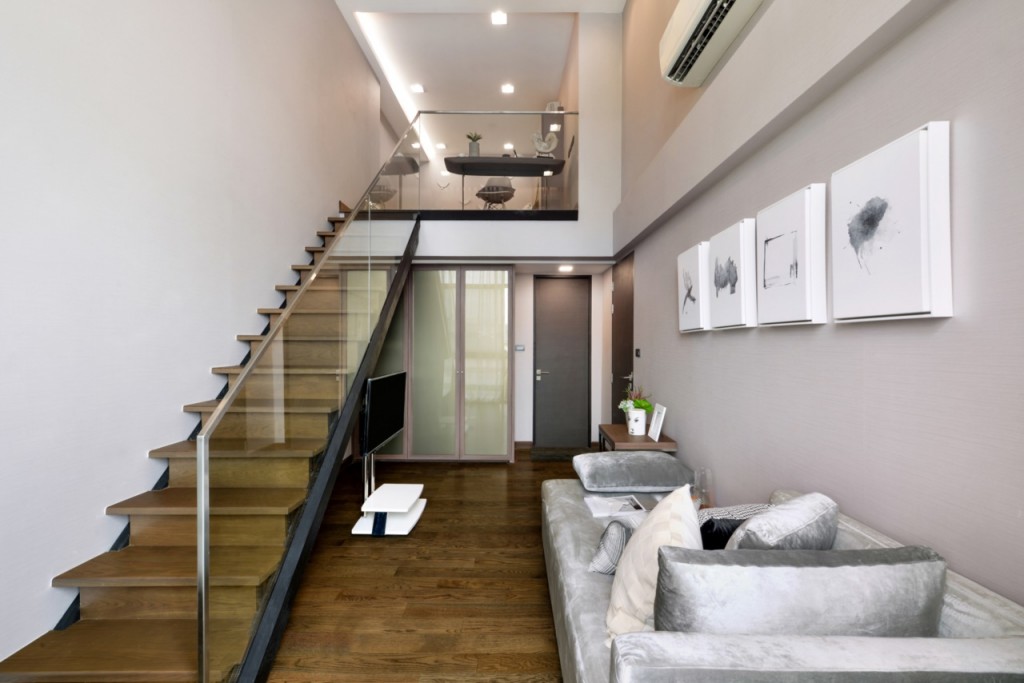
The other bedroom on the third floor has quite a similar layout but the living area below is slightly smaller in the size. The grey door you see is the bathroom and you will also get the nearby closet if you purchase the show house
Location
Charm Ratchada 42 is located in Ratchada 42 Alley, 600 m. from Ratchadaphisek main road. If you come from MRT Lat Phrao, drive upward on Ratchadaphisek Road for about 2.5 km and make a U-Turn, you will find Ratchada 42 Alley on the left not far away.
Neighborhood
From the project, if you drive downward towards Lat Phrao Road, there are Chandrakasem Rajabhat University and Office of the Attorney General along the way. If you turn right at Ratchada-Lardprao Junction, you will be heading towards the grand Lardprao Junction; from there, you can find Chatuchak Park, the renowned open-air shopping place, Union Mall, or CentralPlaza Lardprao, Centara Grand Hotel and Horwang School which are situated closely on Vibhavadi Rangsit Road
On the other hand, from the project, if you cross the Ratchada-Lardprao Junction downward, you will also find a multitude of lifestyle places. To illustrate, there are Suan Lum Night Bazaar Ratchadaphisek, an open-air night market full of retails and eateries. If you drive downward further on Ratchadaphisek Road, you will find Huaykwang Market and Ganesha Shrine where a great number of locals come to pray and make merits each day; in addition, a passage leading to University of Thai Chamber of Commerce is also right there.
If you proceed further towards Rama 9 Road, along the way you will find three department stores, Esplanade, CentralPlaza Grand Rama 9, and Fortune Town which is an IT shopping center. In addition, there’s also Sirat Expressway for those who often commute via the highway.
Let’s explore the project’s location
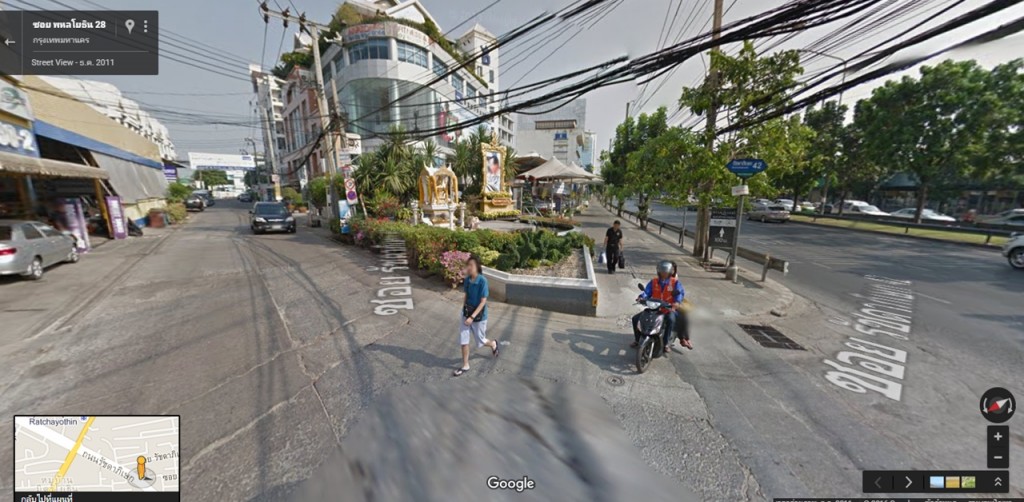
This is the entrance of Ratchada 42 Alley, but its look has been changed recently; notice the sign with no.42 as a mark
Then, there are signs guiding you towards the project’s location, where you will arrive on the right hand side.
Surroundings
Ratchada 42 Alley comprises mostly of large-scale single houses which complement the surroundings to be quite peaceful.
BTS Green Line extension
In 2020, the BTS Green Line wil complete its extension, which will lay a nearby station named as Ratcha Yothin, facilitating residents to arrive at the project with more convenience.
Lifestyle Amenities
1. Ratchada Train Market
2. TAKSURA RCA
Analysis
The prospective buyers are those who look for a habitation instead of investment, due to the high cost of contract and booking payments at 600,000-800,000 Baht; plus, these demands are real demand. If you are a home-buyer, a house would be a preferable choice compared to a condominium, regarding the same starting prices.
Benchmark
Ratchadaphisek Road comprises mostly of condominiums; therefore, we chose some housing estates on Praditmanutham Road as our comparisons instead.
1. Siritavara Ekamai – Ramintra
Project Name: Siritavara Ekamai – Ramintra
Developer: Prinsiri Public Company Limited (PRIN)
Address: Praditmanutham Road
Project Area: Approx. 31 rai
Project Type: Single House
House Type: 3- to 4-bedroom, 83 – 255 Sq.w., Usable Area 295 – 520 Sq.m.
Starting Price: 13 – 50 MB
Construction Progress: 100% complete
2. 15 Gates
Project Name: 15 Gates
Developer: AQ Estate Public Company Limited
Address: Praditmanutham Road (near The Crystal Design)
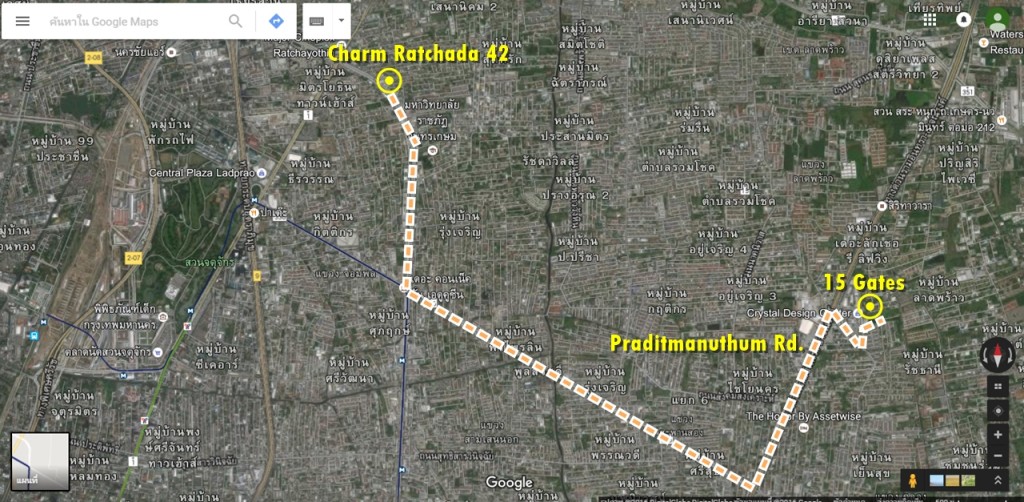
Project Type: 3-storey townhome
Total Unit: 15 units
Starting Price: Approx. 20 MB
Summary
Charm Ratchada 42 has a distinctive design, the double-volume ceilings in the unit gives a feel of modern apartments in New York City. As we have inspected a single house unit which is a fully-furnished show house, the bathroom of the master bedroom is quite impressive; the marble wall and flooring boosts the sense of elegance, while the Japanese toilet will be a joyful sanitary ware for dweller for certain. Although, this is the only unit that is fully furnished, it shows how much space in a unit can be utilised with a multitude of furnishings. In terms of connectivity, the closest public transit at the moment is MRT Lat Phrao. Meanwhile, the BTS Green Line is on its way for the extension, which will lay a closer station to Charm Ratchada 42, named as Ratcha Yothin Station. The only downside of this project is the absence of communal facilities, but this disadvantage is offset with the private swimming pool in each house and the nullification of maintenance fees you need to pay. Considering its rareness, Charm Ratchada 42 is an impressive choice for a home-buyer.

