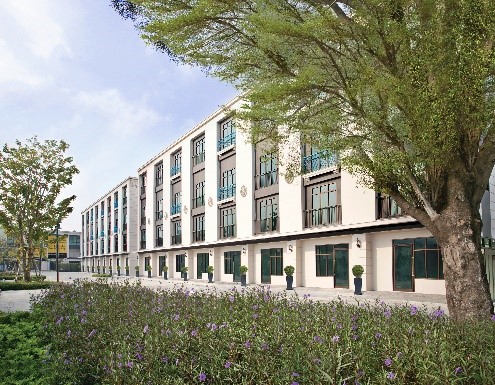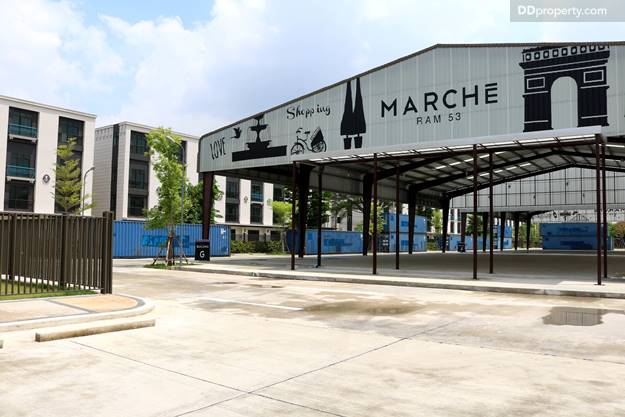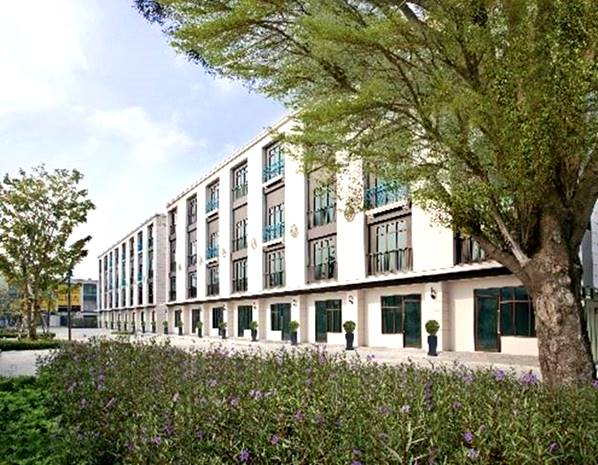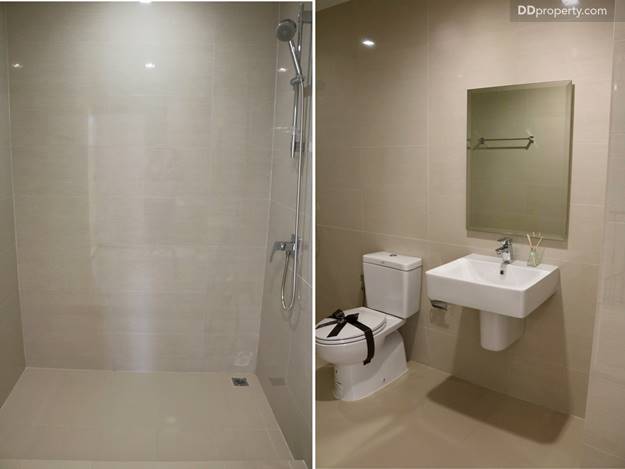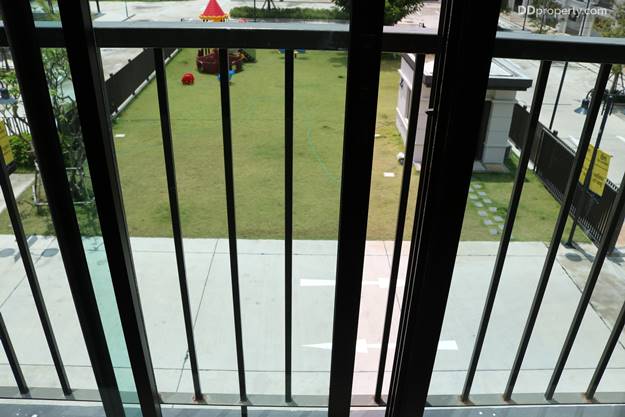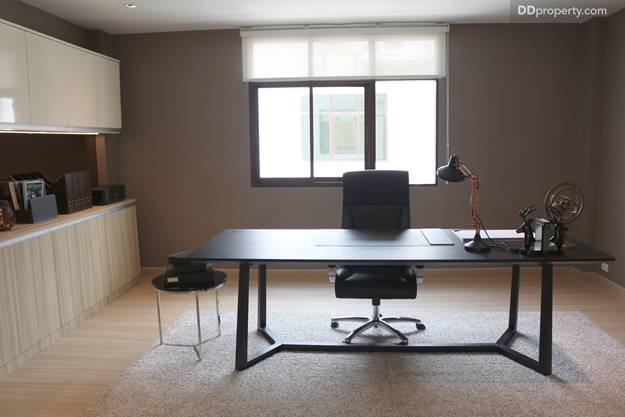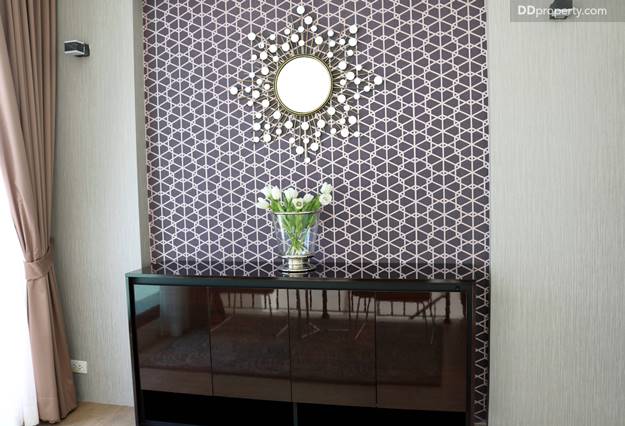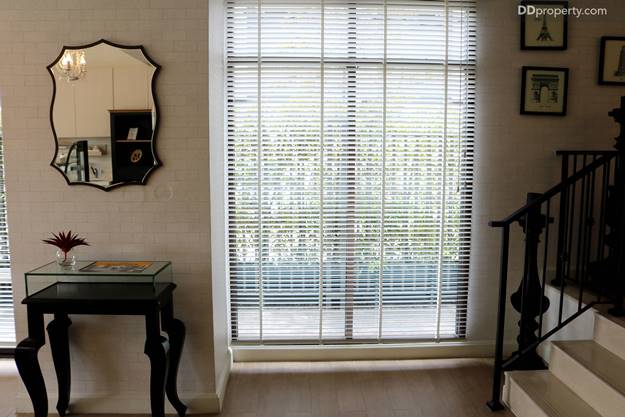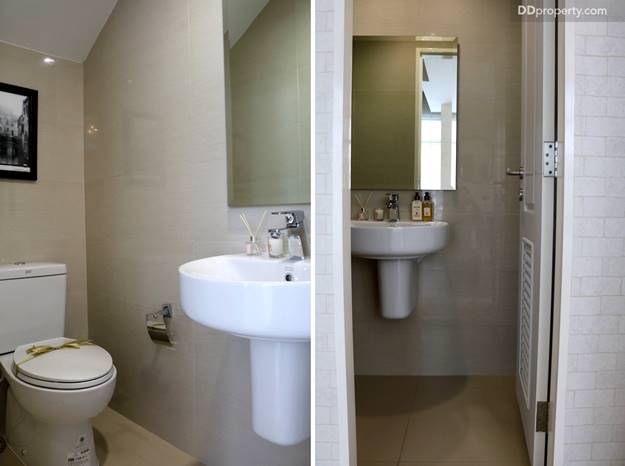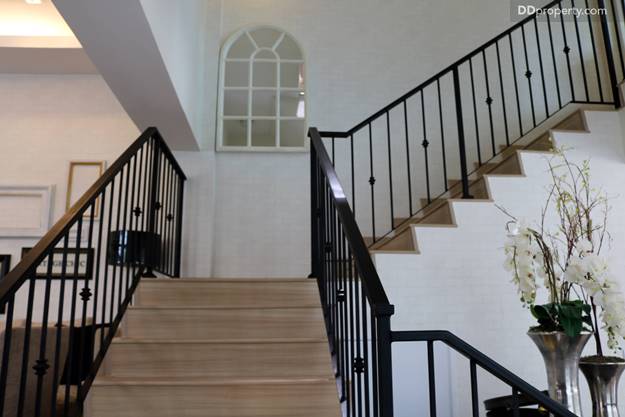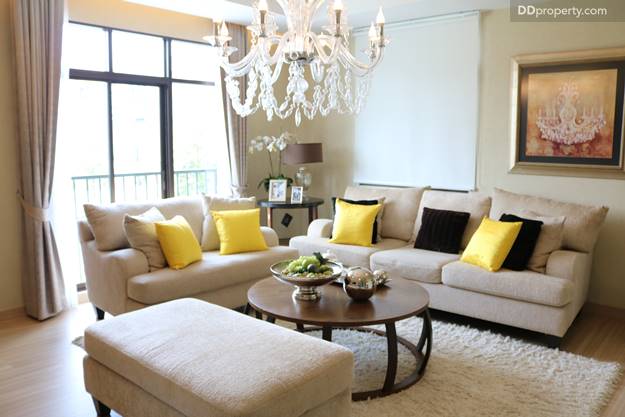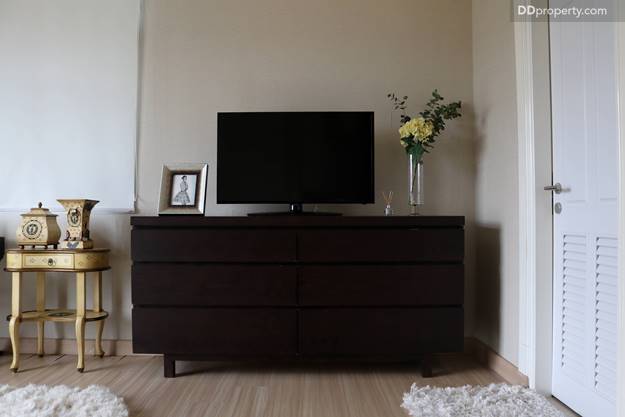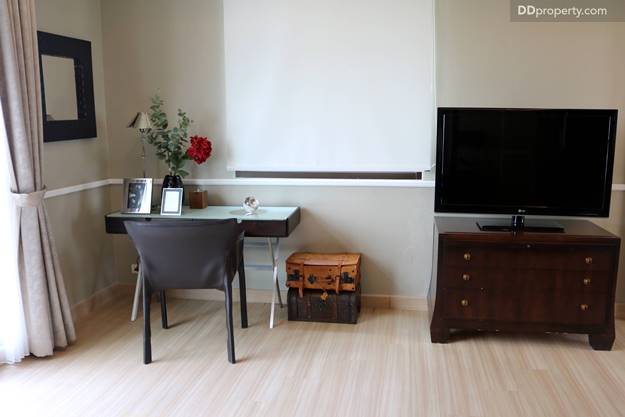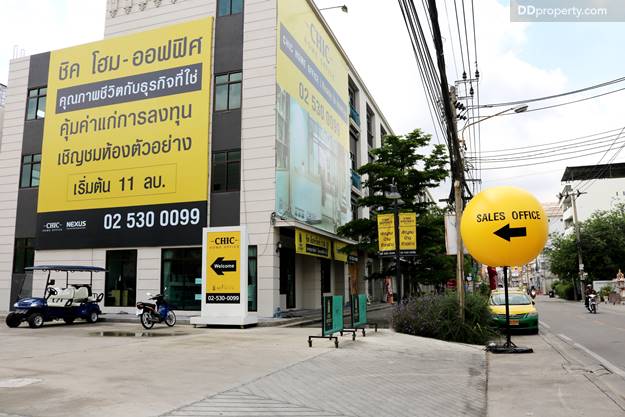Aquarous Jomtien Pattaya, a luxurious staycation residence that embodies the essence of modern living by the sea. This high-rise condominium features two towers, standing at 44 and 47 floors, comprising a total of 606 residential units and five commercial units. With prices starting at THB 4.21 million,
Three years ago, Major Development PLC. had diversified its product line by launching “Chic District,” a mixed-use development comprising of condominium, home offices and community mall; exposing in the splendour of Le Marais in Paris, the habitation of maestros aside the Seine River, the project’s architectural design spurs up the sense of vintage French. As the project is situated in Ramkhamhaeng, the melting pot of workplaces, this review will focus on the home-office domain, where the target market would be SME owners who aspire a modern office to run the business. Dwellers will appreciate spacious unit layout that can be flexibly utilised according to the owner’s preferences. Comes with the starting price at 9 MB; not only a great office is delivered, but also a homey residence to live in.
(Reviewed: 31 May 2016)
• Project Name: Chic Home Office Town in Town – Ladprao
• Developer: MJR Development Co., Ltd. (subsidiary company of Major Development PLC.)
• Architectural Design: Ace 38 Architect Company Limited
• Address: Ramkhamhaeng 53 Alley, Ramkhamhaeng Rd, Phlab Phla, Wang Thonglang, Bangkok
Project Area: 9-1-88.6 Sq.w.
Project Type: 4-storey home-office, 80 units
Target market: SME owners
Construction Progress: Begins late 2012, expected completion in late 2016
Security System: CCTV and 24-hour security guards
Facilities: Community garden and kids playground
Parking: 2 cars/unit
Selling Rate: 70% since the official sale date
Maintenance Fees: 2,000 Baht/Month (18-month advance payment)
Starting Price: 9 MB
Average Price/Sq.m.: 428,000 Baht/Sq.w.
Promotion: Special Private (15 June – 31 July 2016) – Booking + Contract payment 200,000 Baht, earn privilege 1,500,000 Baht discount
Website: mj-one.net
Unit Type (4-storey home-office with 4 bedrooms, 3 bathrooms and 1 multipurpose room)
Type A: 21-31 Sq.w., 270 Sq.m.
Type B: 20 Sq.w., 250 Sq.m.
Type C: 19 Sq.w., 240 Sq.m.
Project Details
The developer has revamped a 9 rai of golf course into a modern mixed-use development, comprising of 120 units. 80 units are designed as home offices to accommodate SME owners who can run the business while rest in the homey residence in a single place. The other 40 units are planned to be lifestyle and commercial units, including True Coffee Shop and Chic Department. Besides, the project has also built a 2-storey parking building, and offers 2-car parking for each resident. Moreover, ensuring your restful night with 24-hour dependable security guards and CCTV throughout the project’s area.
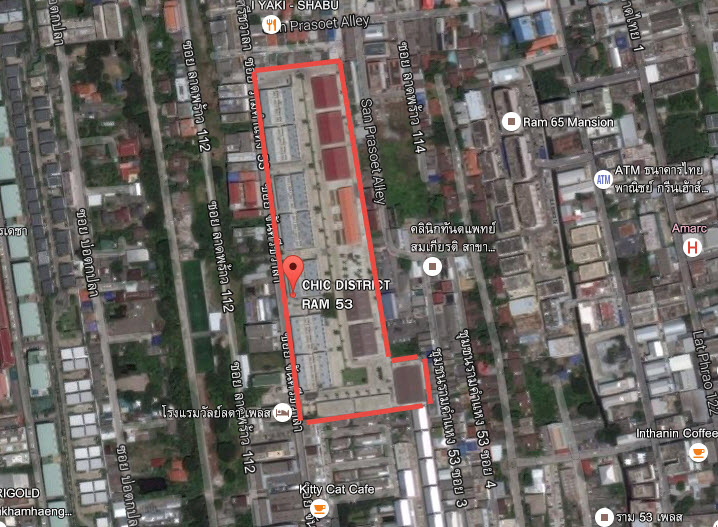
Project’s area, in the red frame, is approximately 30 rai. The surroundings of project comprises of Ramkhamhaeng 53 Alley on the left, 4-storey buildings in the north and south, and open area and single houses in the east

Some units next to Ramkhamhaeng 53 alley have been sold, and some are being occupied by the developer

Sale Gallery is on the second floor of this building; there’s a skywalk connecting to the parking building as shown in the picture

Entering the home-office domain, the total area is 9 rai and the project has built fences around for privacy as shown in the picture

The main street in the project is 10 m. wide and the sub-streets are 6 m. There are 8 units for each building lot
Facilities
As the aim of home-office differed from housing estate, there is no clubhouse built in the landscape. However, the project has built a large greenery space with kids plaground asa shown in the picture below.
Show unit review
specifications
flooring: ground floor laid with wooden-pattern tiles, and upper floors laid with 8 mm. laminate flooring
ceiling height: approx. 3.5 m.
light system: Downlight
usable area: 240 – 270 Sq.m.
door: tinted glass door framed with aluminum in brown tone
bathroom sanitary: American Standard

The show unit placed interiors to add the feel of home-office environment. The flooring is laid with wooden-pattern tiles
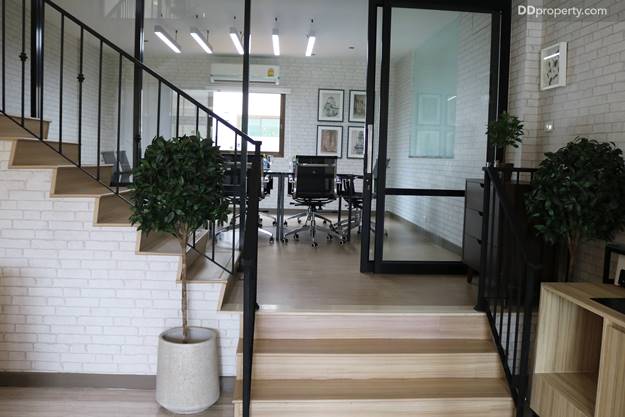
The difference in flooring levels adds dimension to the unit layout, and enables an optimal usage of the available spaces

Bathroom on the first floor is built underneath the stair, and there’s a storage on the right as well

The bathroom on the ground floor does not have a shower area; bathroom sanitary are from American Standard

There’s a terrace connected from the meeting room where you can occupie it as a washing area; the size is 3×5 m.
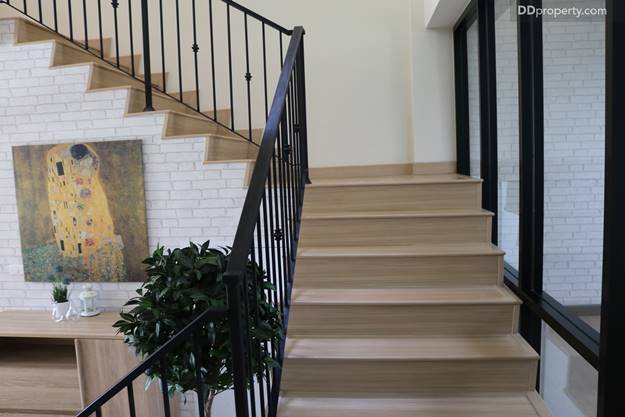
The stair is 1 m. wide and made with laminate materials on the surface; the rail is steel in black tone

The third floor also comes with a bathroom that can be accessed from the meeting room and outer area

One of the unique feature is the WIndow Shade that brings natural lights in the building as shown in the picture
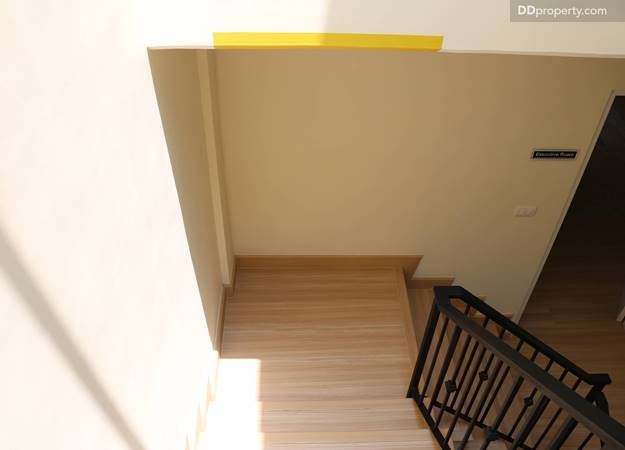
The yellow-taped area, in the picture, has a short ceiling height where you might need to be a little careful
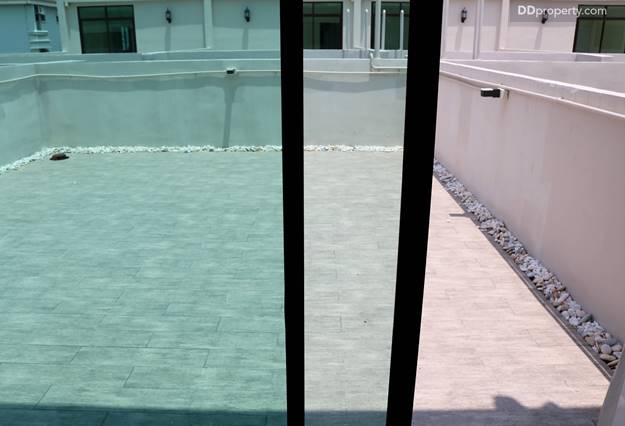
There’s an outdoor space on this floor with the size of 5×5 m., where you can design to be a rooftop garden
Corner Unit

This show unit is designed to be a coffee shop on the ground floor and residential area on the upper floors
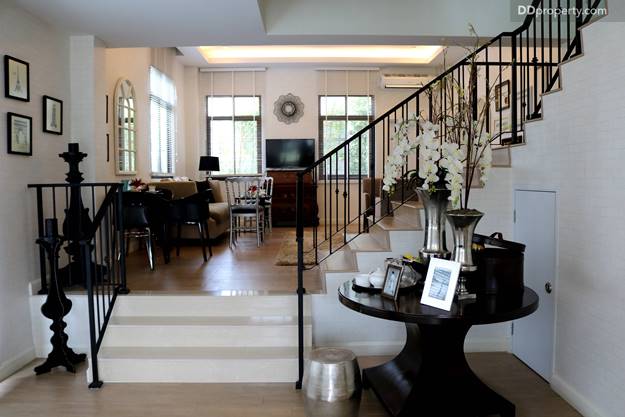
The first floor is leveled up by three steps, and designed with a living area as shown in the picture
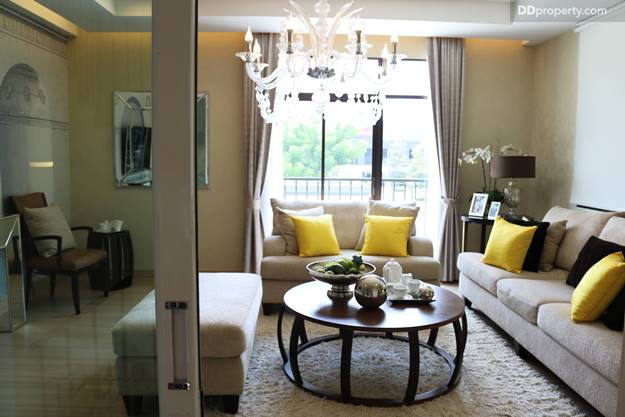
The second floor is designed to be a commodious living room, and the show unit has put a sliding door in to create a sense of an airy room

Other side of the second floor is the dining room and kitchen, which is spacious to accommodate plenty of people

This is the bedroom on the third floor where a king-size bed and a sofa can be placed as shown in the picture

Another bedroom on the third floor is spacious, where a king-size bed and drawers can be placed with spare space to walk around
Location

The upcoming MRT Yellow Line and Orange Line that will cross Ramkhamhaeng and value up land price in the area image via mrta.co.th
Ramkhamhaeng is a highly populated area due to its holistic composition of public utilities and lifestyle amenities. Holding Ram Khamhaeng University as a centre point, the surroundings within 5 km. distances comprises of retails, department stores, community mall, hospital and comprehensive daily-need institutes. Essentially, this area holds both a number of housing estates and condominiums.
Aside from the fact that Ramkhamhaeng’s dense traffic has been soothed by the advancement in infrastructure, there are two upcoming public transits to widen the scope of connectivity, MRT Yellow Line and Orange Line. Meanwhile, by your own vehicles, you can access Rama IX Rd. Phetchaburi Rd, Lat Phrao Rd, and Srinagarindra Rd.
In addition, the land price appraisal of this area is currently at 100,000-170,000 Baht/Sq.w.; and the completion of the two upcoming public transits will surely surge up, especially those nearby the stations.
Location Potential
The project is situated in Ramkhamhaeng 53 Alley, a two-lane street which can lead to Lat Phrao Rd and Pradit Manu Tham Rd. The traffic in the alley is quite dense, especially during the rush hour, due to several settlements of dormitories, apartments, and the characteristic of community area; plus, the location is nearby Ramkhamhaeng University and Bodindeha School, which bring a greater number of people into this district. However, being a highly populated area also has a major benefit, which is the massive number of consumers. Along the growing trend of home-office development, the project has a promising chance to capture prospective business owners, especially of SME, who aim to serve the needs of working people and students, who mostly dwell in this area.
Getting There
The upcoming MRT Yellow Line and Orange Line will have the stations nearby the project, which are Ramkhamhaeng and Bang Kapi Station respectively. Meanwhile, reaching the project’s site by personal vehicle would be the easiest way.
Personal Vehicle
From Srinagarindra Rd., go straight northward passing Pattanakan Junction, Pra Ram 9-Sri Naka Rin Junction, Bangkok Kree Tra Junction, and turn left at Lamsalee Junction into Ramkham haeng Rd. Go straight for 2.8 km., notice Ramkhamhaeng University on the left, and make a U-Turn. Then, go straight for about 100 m. and turn left into Ramkhamhaeng 53 Alley. Go straight in the alley for 750 m., the project will be on you right, notice True Coffee Shop in front of the project.
From Lat Phrao Rd, turn right into Lat Phrao 112 Alley which will link to Ramkhamhaeng 53 Alley, the project will be on your right.
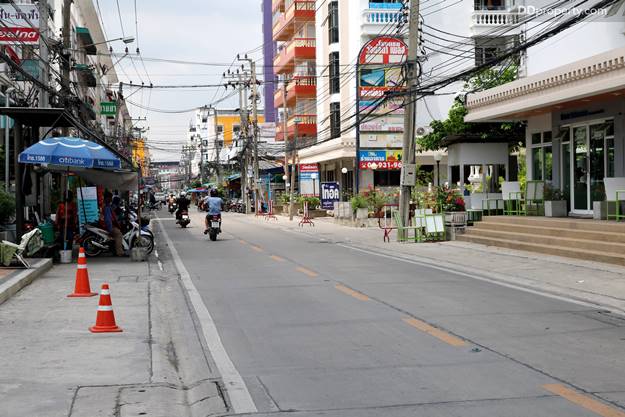
The view of Ramkhamhaeng 53 Alley, a two-lane street with commercial buildings, apartments, dormitories and townhomes on the sides
Lifestyle Amenities
Besides lifestyle amenities in the proximity, Chic District itself has a nice coffee shop and planned to develop a community mall in the landscape for shopping lovers. In Ramkhamhaeng 53 Alley, there is a place for cat lovers, “Kitty Cat Café,” situated 3-minute walk away from the project. Another famous restaurant in the alley is Zen Zen Kuay Tiew Mor Fai that serves hotpot noodle in Thai taste and free fruity drinks for Muslim people during their religious period; it is situated 3-minute walk away as well. For those who prefer a large department store, there are The Mall Bangkapi, Tesco Lotus, and HappyLand Center on Lat Phrao Rd. And if you need daily groceries, there is Tawana Market nearby the project’s location.
Analysis
Home-office project has a high demand for renting despite the high starting price above 10 MB. Especially the project’s location that is highly-populated and comprises of holistic public utilities, this could be beneficial for SME owners to run the business smoothly. Specifically, leasing out a 4-storey home-office with usable area of 250 Sq.m. at maximum, would yield a return at 50,000 Baht/Month, which is relatively a high earning.
Benchmark
The Primary 101

The Primary 101 image via theprimary.co.th
Project Name: The Primary 101
Developer: Bangkok Pattana CMS Co., Ltd.
Address: Lat Phrao 101 Alley, Lat Phrao Rd., Khlong Chan, Bang Kapi, Bangkok
Website: theprimary.co.th
Project Area: 2-1-43 Sq.w.
Usable Area: 270 and 410 Sq.m.
Project Type: 4.5- to 5-storey home-office, 20 units, 2-bedroom 4- to 5-bathroom
Parking: 4-6 cars
Starting Price: 10 MB
District Ladprao Phase B

District Ladprao Phase B image via apthai.com
Project Name: District Ladprao Phase B
Developer: AP (Thailand) Public Company Limited
Address: Lat Phrao 113 Alley, Lat Phrao Rd, Khlong Chan, Bang Kapi, Bangkok
Website: apthai.com
Project Area: 0-3-43 Rai
Usable Area: 194.95 – 377.7 Sq.m.
Project Type: 4-storey home-office, 9 units, 1-bedroom 5-bathroom
Parking: 6-9 cars
Starting Price: 16 MB
Summary
While home-office development is in a positive trend, the location of the project plays a decisive role whether business entrepreneurs will be interested or not. Chic Home Office Town in Town – Ladprao hit right to the spot as it is settled in “Ramkhamhaeng,” a highly-populated area which comprises of great workforces, public utilities, lifestyle amenities and the connectivity which awaits to be expanded from the upcoming MRT Yellow Line an Orange Line. Chic Home Office is an area in the Chic District, where you will find retails, shopping area and Chic Apartment; meaning the convenience is right there at your place. The project comes with architectural design of French vintage style and has its prominent point in the spacious unit layout that can be utilised according to owner’s preference. As a matter of fact, Ramkhamhaeng has a potential to grow due to the continuous developments of the area, and this aids the project to be worthwhile for either a business-purpose or investment.

