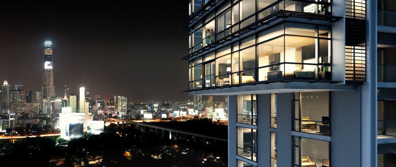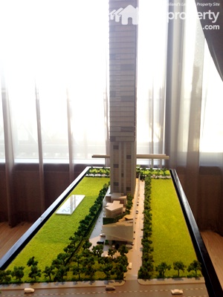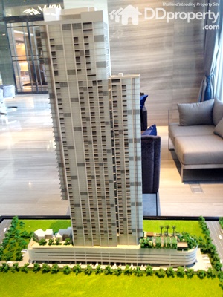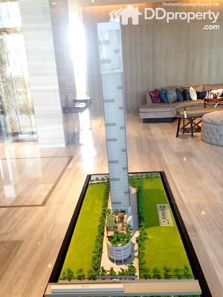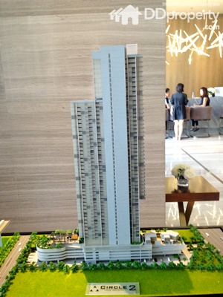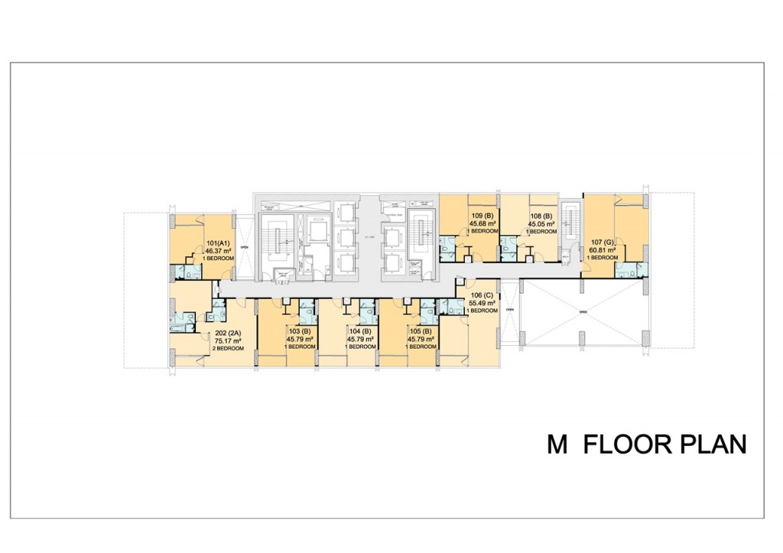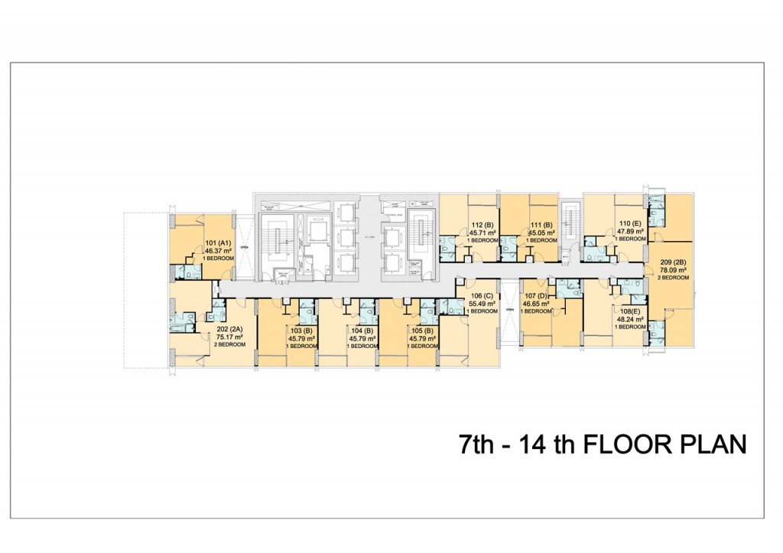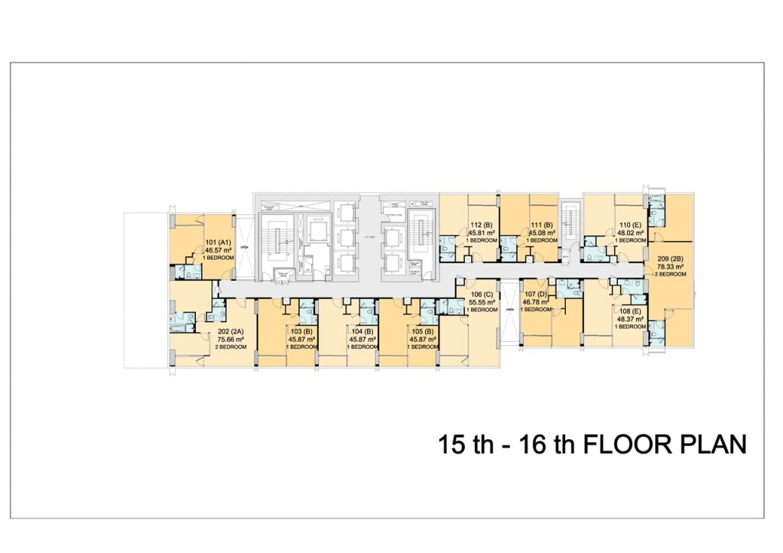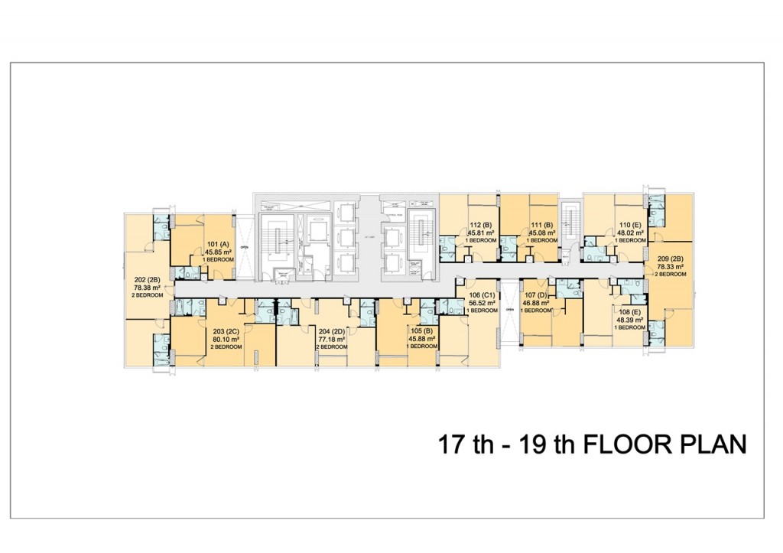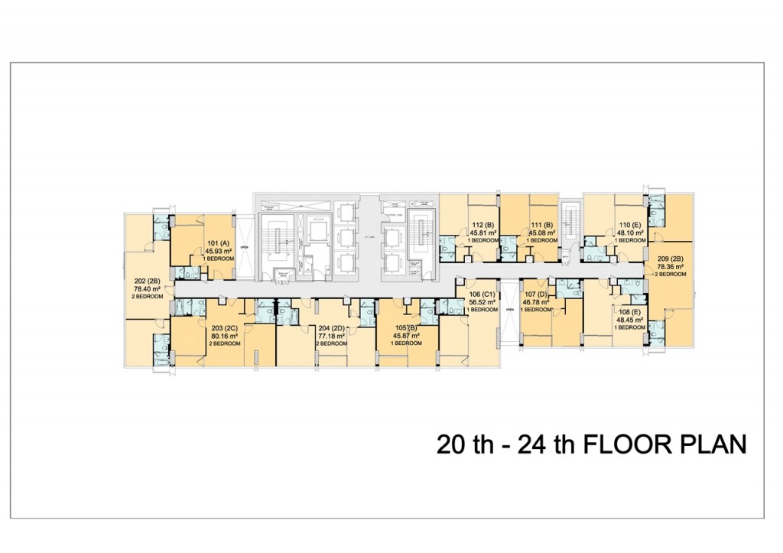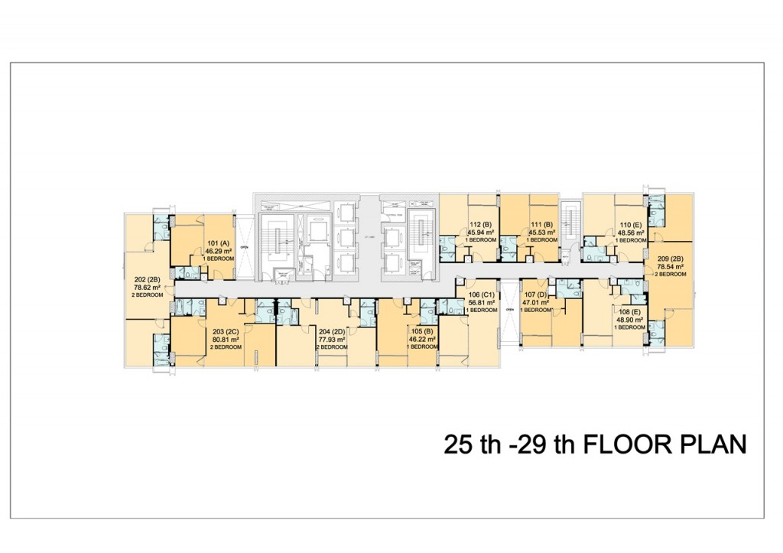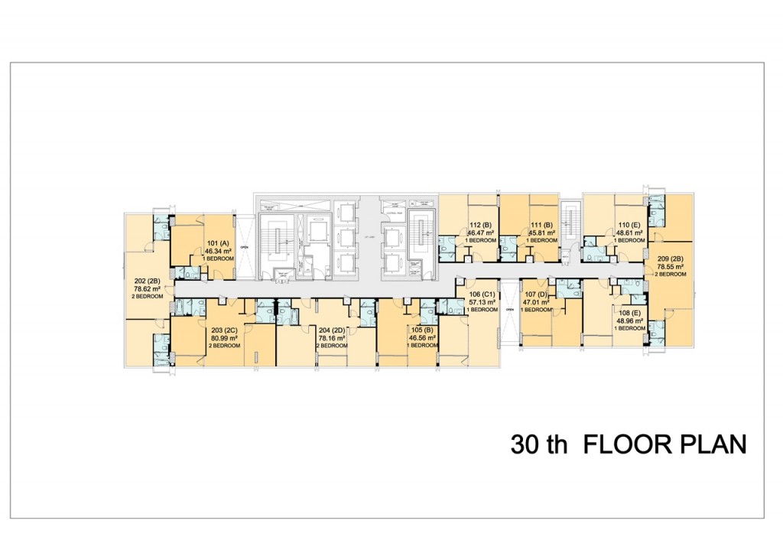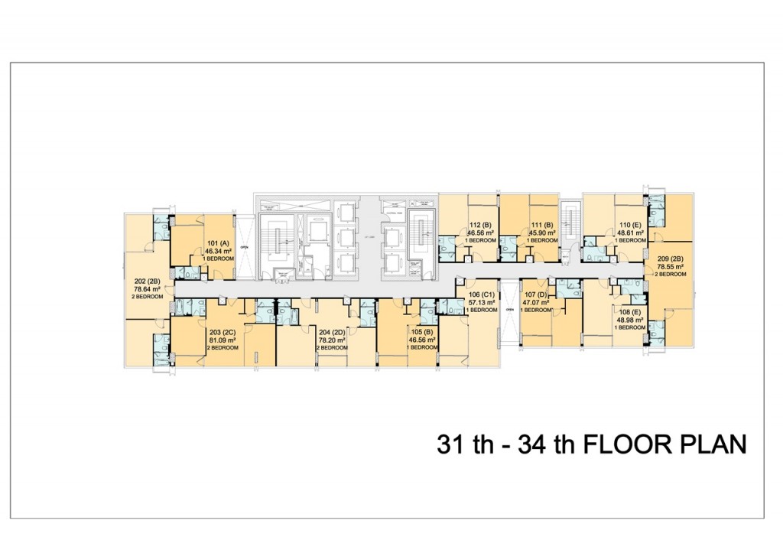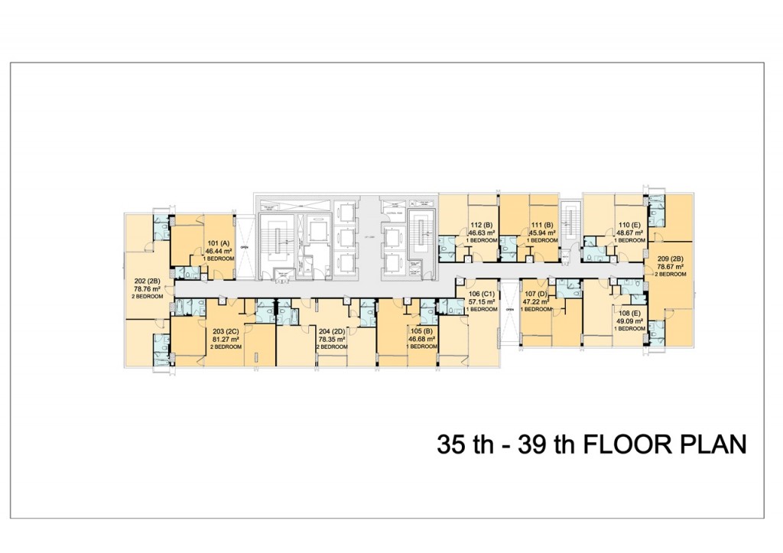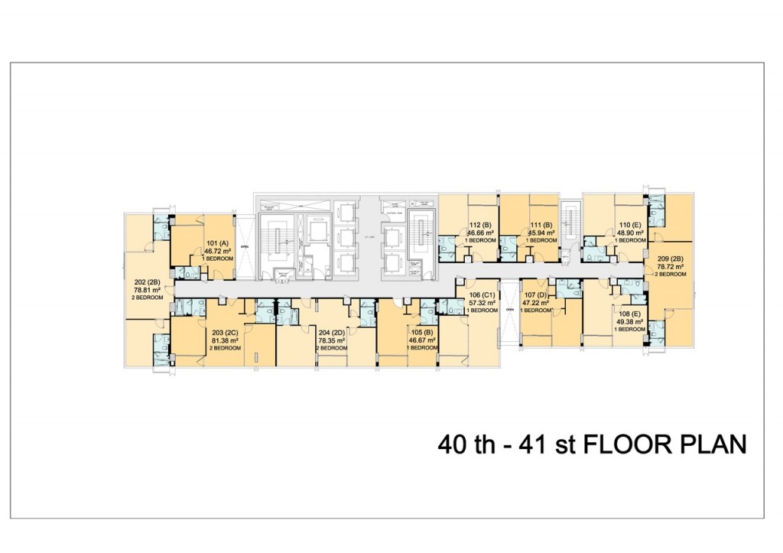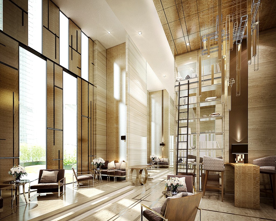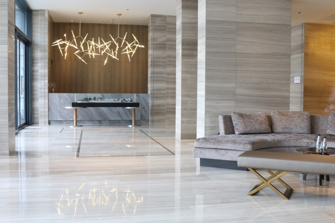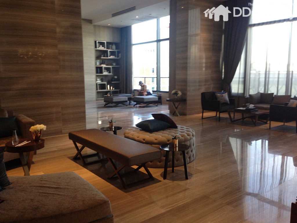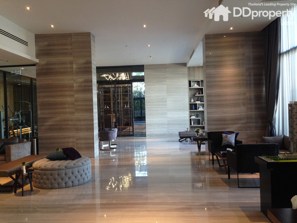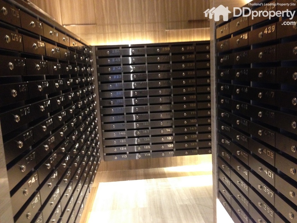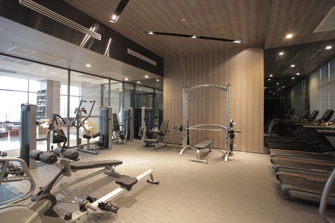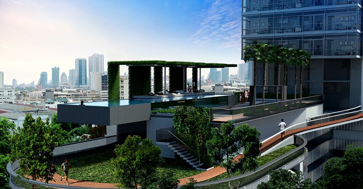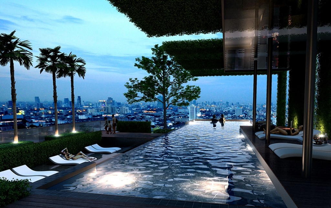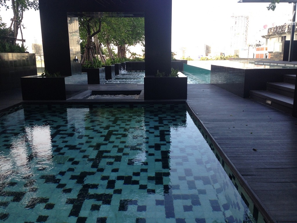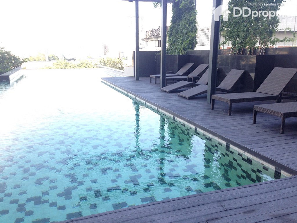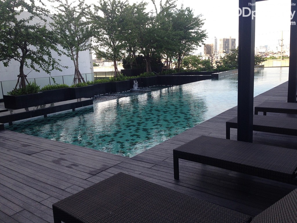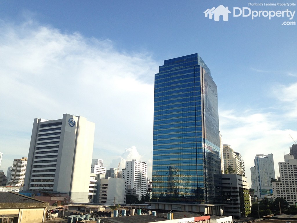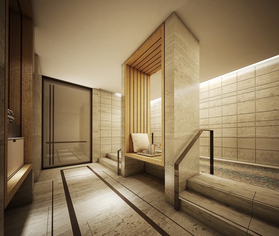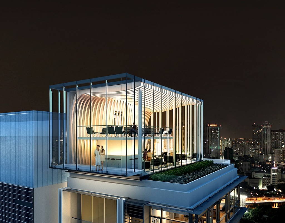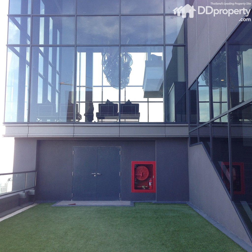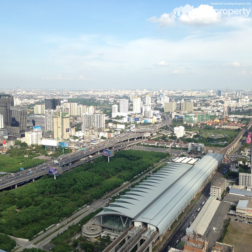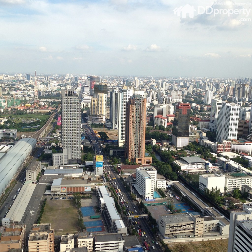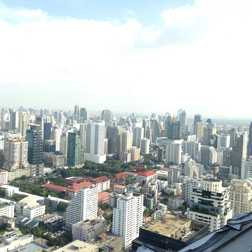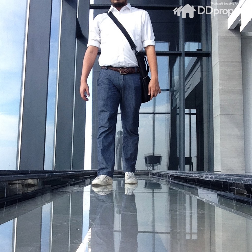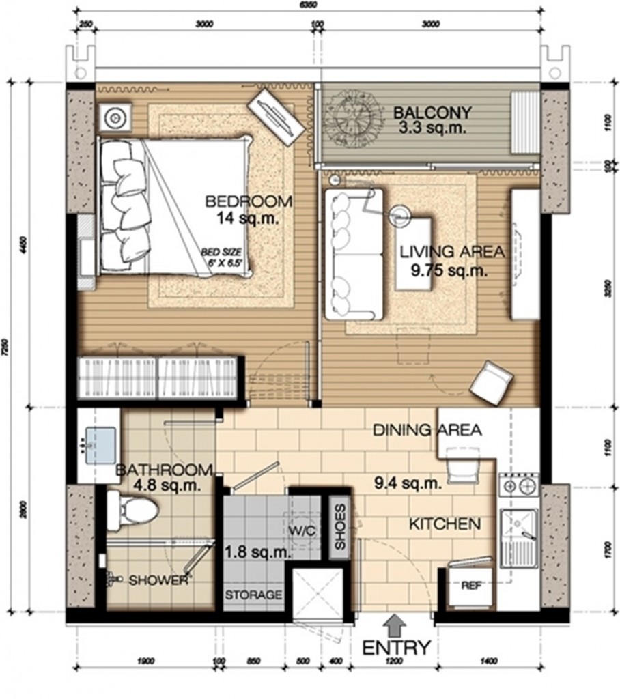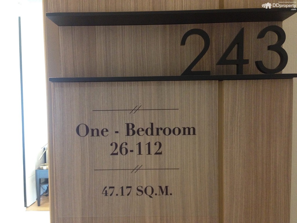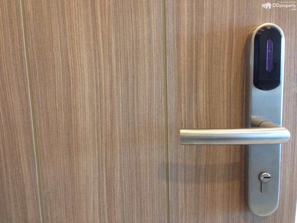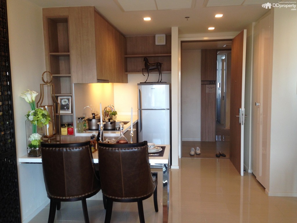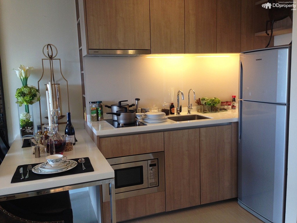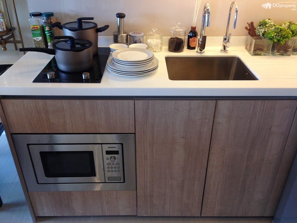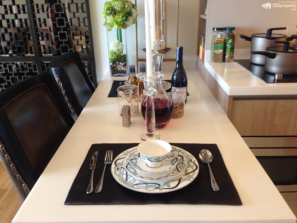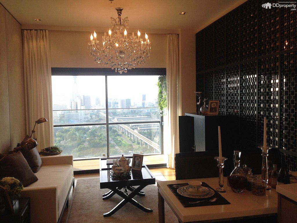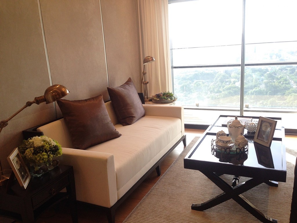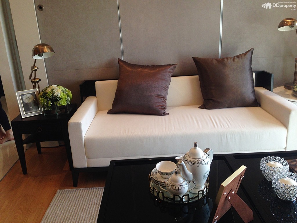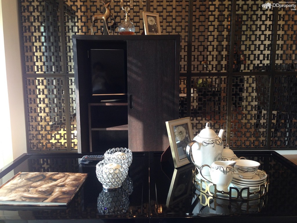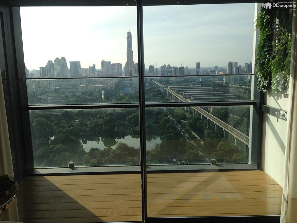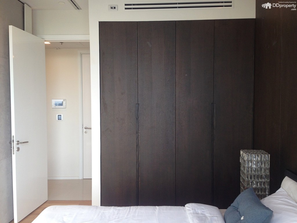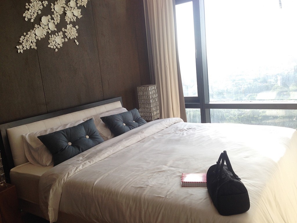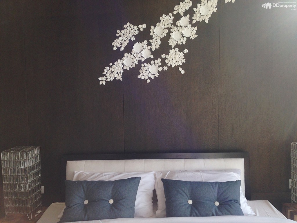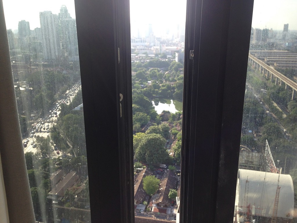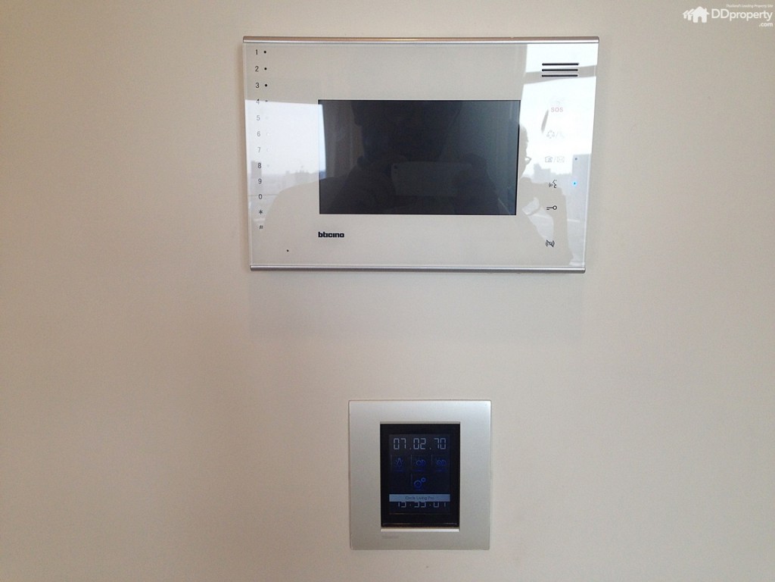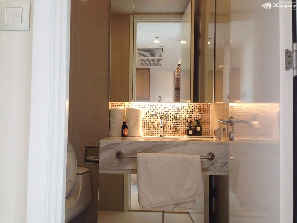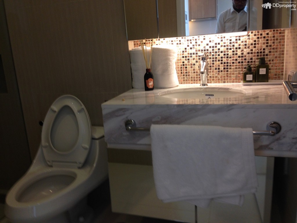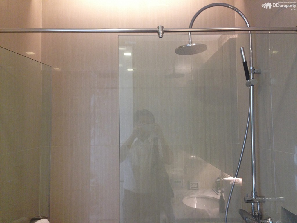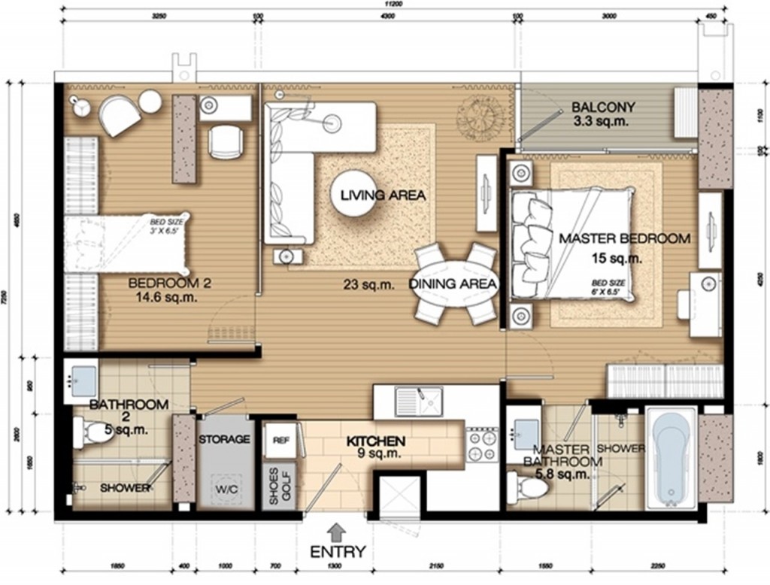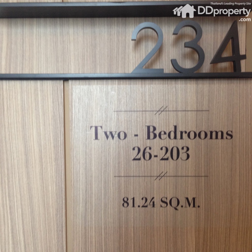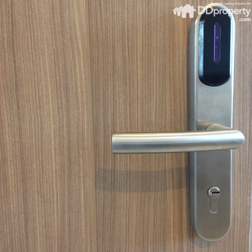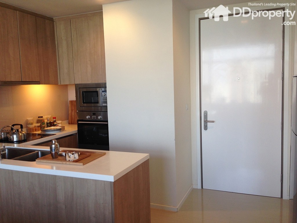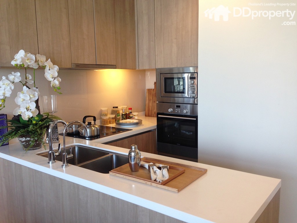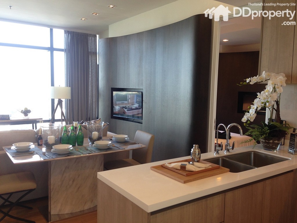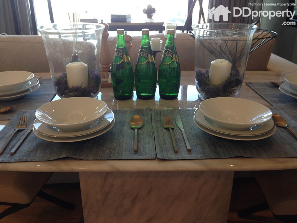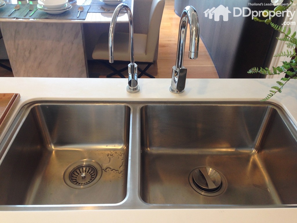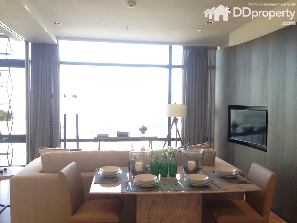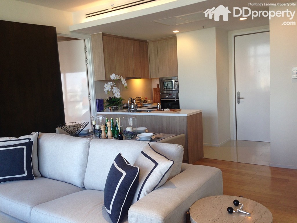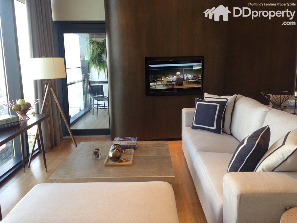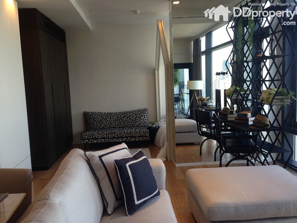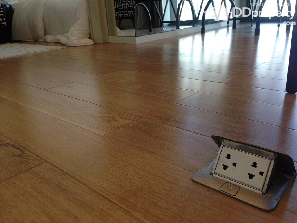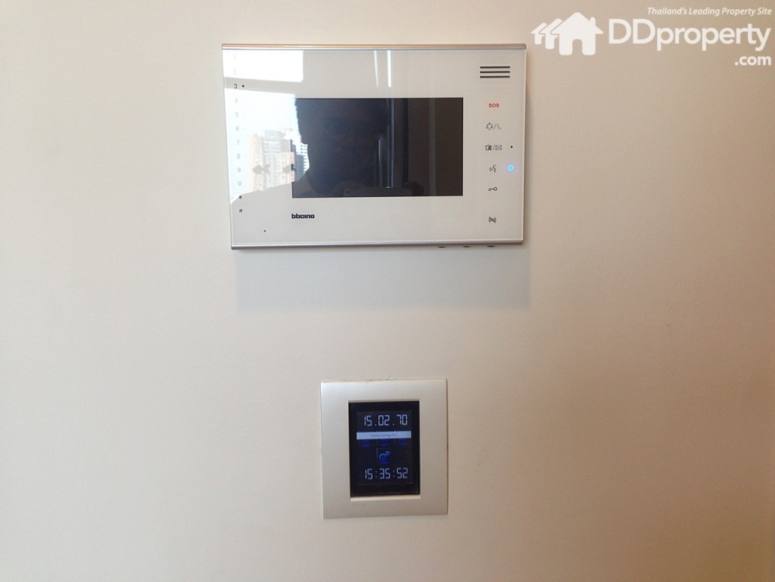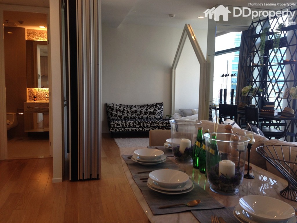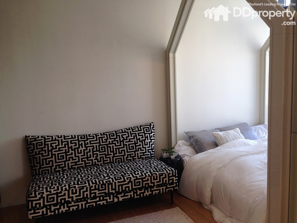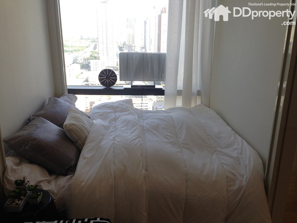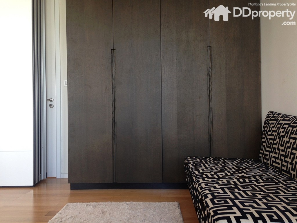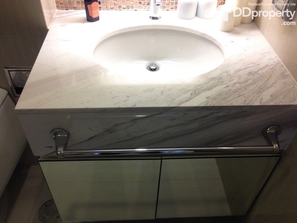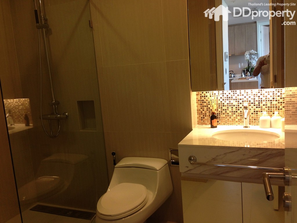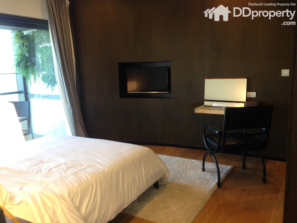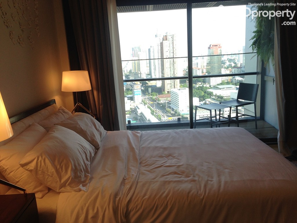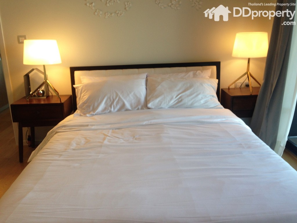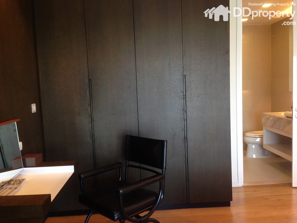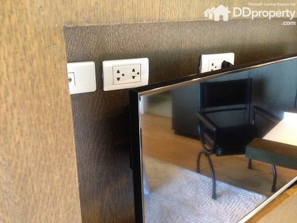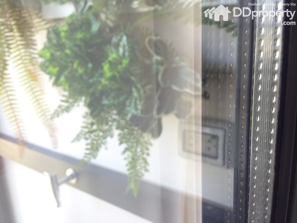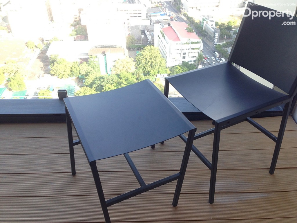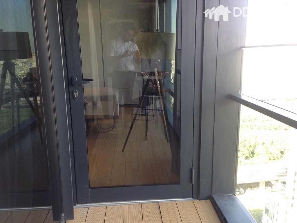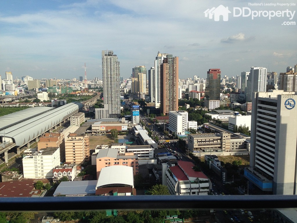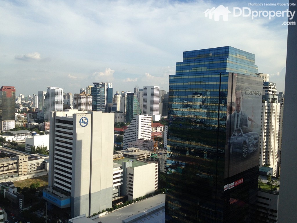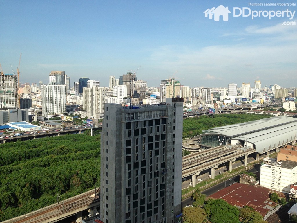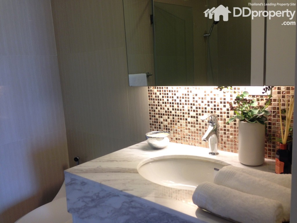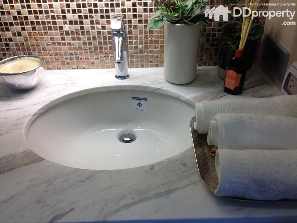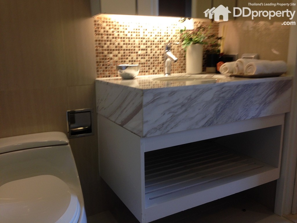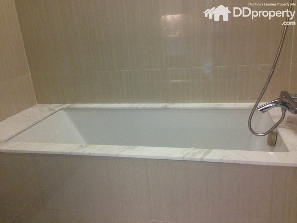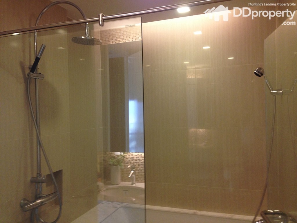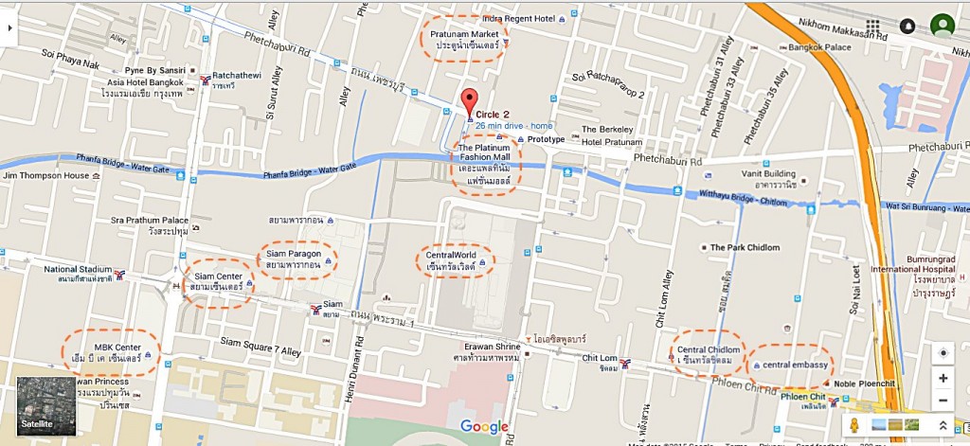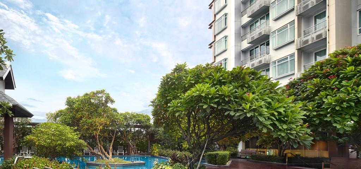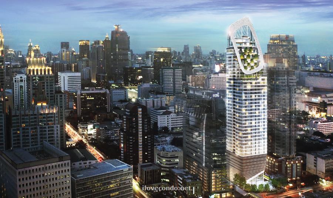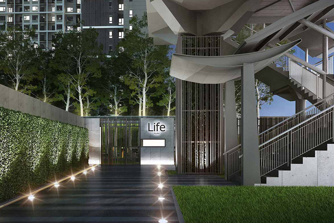Aquarous Jomtien Pattaya, a luxurious staycation residence that embodies the essence of modern living by the sea. This high-rise condominium features two towers, standing at 44 and 47 floors, comprising a total of 606 residential units and five commercial units. With prices starting at THB 4.21 million,
After the success of previous projects – Fragrant (2003), The Prime (2006), Circle 1 (2008), Circle 2 (2011), Circle 11 (2012), Circle S (2012), Circle 31 (2014), Circle Rein (2014) — Fragrant now does more aggressive marketing by making difference to stand out of the residential crowd. You can see a quite big leap from previous Circles to, recently, Circle 2 Living Prototype. The project itself is a marriage of luxury and enthusiastic environmentalism; residents will feel dwelling elegance coming with a 24 reception, help and services and environmental involvement at the same time by just living their lives here.
Fact
Property name: Circle 2 Living Prototype
Developer and owner: Fragrant Property Ltd.
Location: New Petchaburi road, Makkasan, Ratchatewi
Land area: 4-1-27 rais
No. of building: 1 residential condominium tower
No. of stories: 53 stories
No. of units: 466 units
Unit size: 45.85-296.02 sq.m.
Type of bedroom: 1-bedroom, 2-bedrooms, 3-bedrooms, penthouse and villa
Total No. of car park: 368 lots with keycard-operated access
Maintenance fee: 40 baht/sq.m./month (due in advance of 12 months on ownership transfer day)
Sinking fund: 600 baht/sq.m. (one-time payment due on ownership transfer day)
Transfer fee: shared equally between buyer and seller
Expected completion: Q1, 2015
Project Details
Directions
Circle 2 Living Prototype has been highly concerned about reusable spent power. Hereby, innovations for the reuse’s sake are installed and materially adhered so that what spent can be brought back to its functional redundancy, or alternative use.
Convincing factors why you should dwell here:
Solar panels
-Collect sunlight and convert it into power – generated to be electrically used, which can help save utilities costs.
Recycled water
-Goes to the green common areas – your used water will help grow green spaces.
Double-glazed façade
-Absorbs more U.V., preventing it from pervading the building – this osmotic process helps save the utilities costs.
Heat recovery system
-Converts the heat released from air-conditioning compressors into the heat warming water for showering purpose.
Central drinking water system
-Separates waters into two types of use: potable and tap water.
Club house
-Provides you with a panoramic view at 194 meters high, beating all nearby skyscrapers in Asoke-Nana zone.
Jogging track
-Ranges 230 meters where you can have a 10-minute jogging which literally burns 100 kilo calories.
Shuttle bus
-Commutes you from the residence to mass transit (MRT).
Swimming pools
-Avoid chemical adding so that the in-pool water keeps you bodily safe.
Floor Plans
Common Areas
The lobby where you can call a reception for help and services
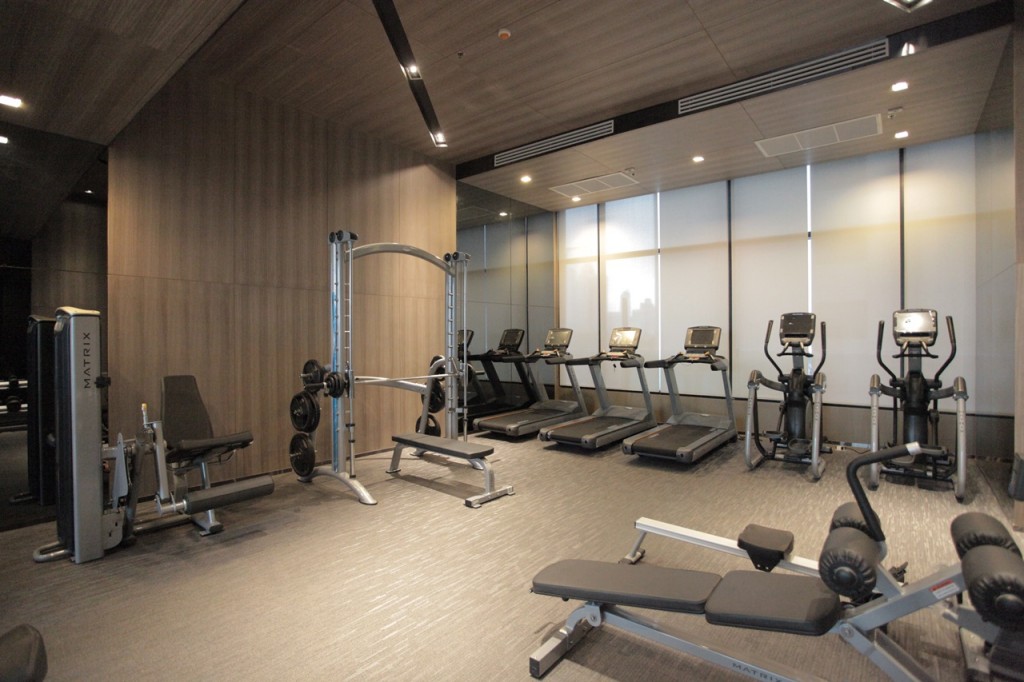
Fitness zone providing you with a gym trainer in the morning (the fee for a gym trainer is included in your paid yearly fee)
Common area at 5th floor comprises swimming pool and a jogging track
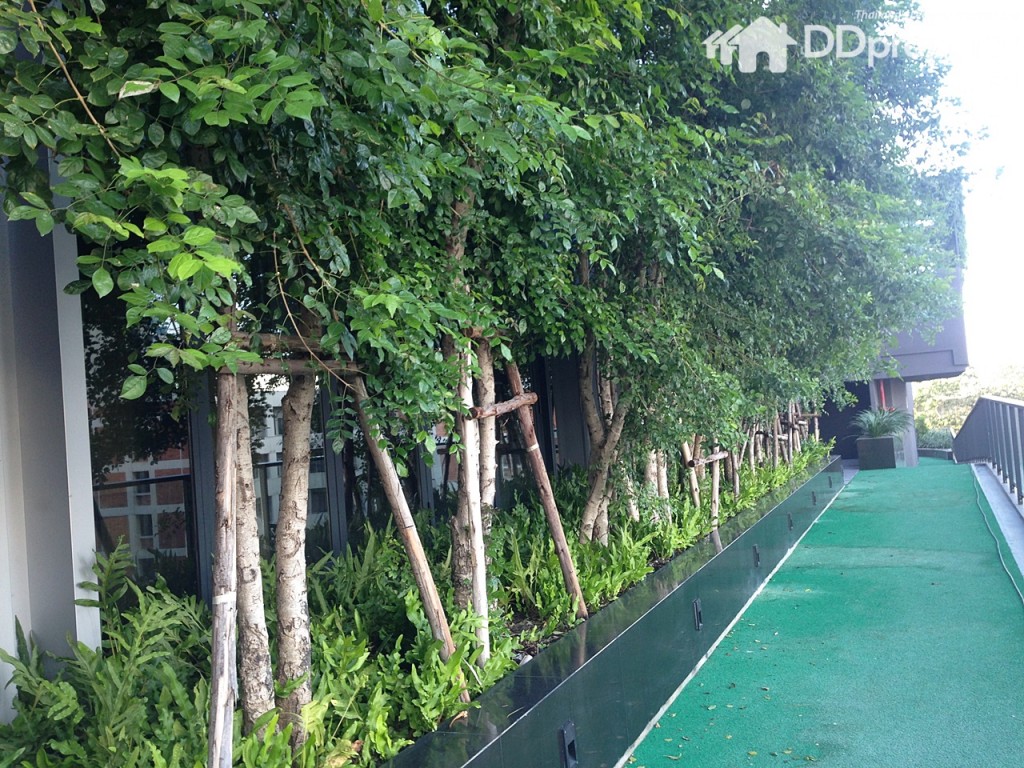
A jogging track rounding 5th floor; you can get physically revved up every morning at this track provided for your cardio exercise.
Rooms Review
Room type: one-bedroom, 47.17 sq.m (fully-fitted)
Room layout
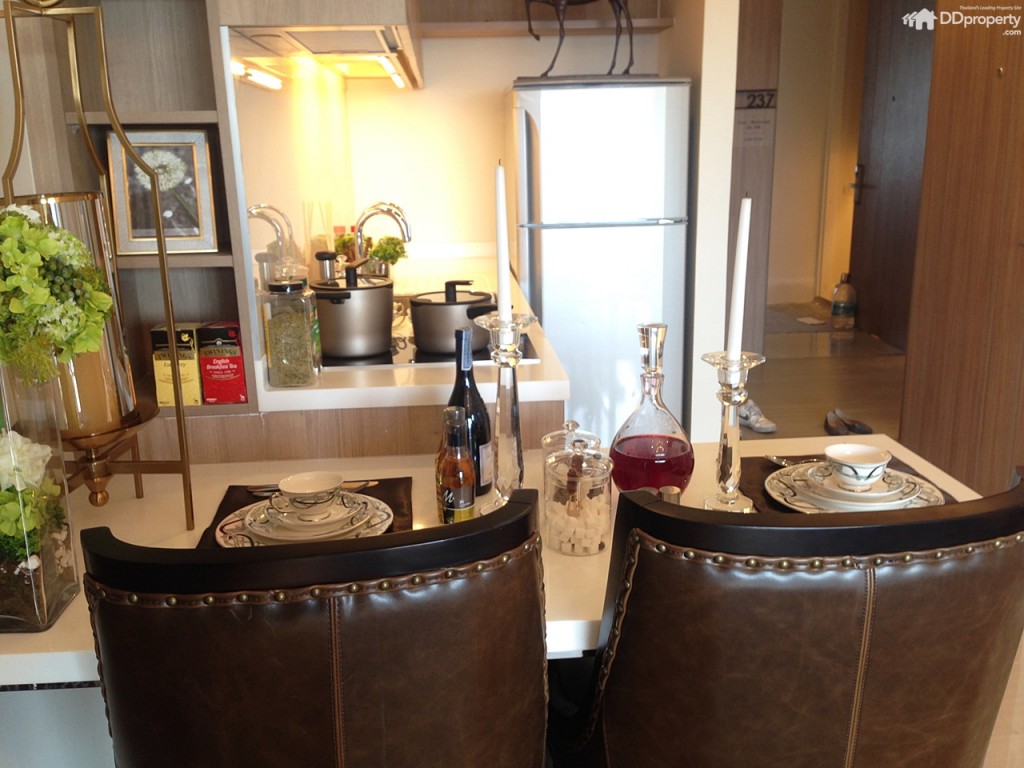
Living-room area (all decorative items excluded)
Bedroom
Bathroom
Room type: 2 bedrooms, 81.14 sq.m. (available)
Room layout
Kitchen area (appliances included)
Small bedroom
Bathroom at living-room area and small bedroom
Master bedroom
Balcony adhering to the master bedroom
Views at the balcony
Toilet at the master bedroom (sanitary wares and bathtub included (Kohler))
What you will get:
Ceiling height: floor to ceiling on 6th-41st floor = 2.85 meters high
floor to ceiling on 42nd-52nd floor = 3.25 meters high
Facilities: ground lobby (G floor) and grand lobby (5th floor)
tropical swimming pool garden with aquasonic underwater speaker system
Property management: professional building management department, interior design and construction service, rental service, brokerage service and chore service
Elevator system: 5 passenger elevators with security control system and 1 service elevator
Security system: 24 hour security guard and keypad-operated entrance and exits, CCTV, earthquake resistant system in post-tensioned system
Sanitary wares: Kohler
Location
Many developers have not seen the area’s dormant potential yet, but Fragrant Property does, making its pitch on Phetchaburi. Circle 2 Living Prototype is located close to mass transit, you can take a walking distance (around 700 meters) to the one like MRT. The location is also set adjacent to many important Bangkok’s roads – Rama 9, Asoke, Chidlom and Pratunam. According to a geographic survey, it has been found that there are many residential projects, which see promise of the land as well, waiting to be launched nearby MRT’s Phetchaburi station. Circle 2 Living Prototype distinguishes itself from the oversupplied zone by establishing its foot at the area where residents still can easily get an access to mass transit. And with the prospective projects from the government at Makkasan Park, promise and blossoming possibilities will be enhanced, driving prices up in the future.
Easily accessible locations:
-Bangkok city air terminal (airport link Makkasan station) with express train non-stop the airport and city line connecting all stations (such as BTS Phayathai and MRT Petchaburi)
-BTS Nana (skytrain)
-MRT Petchaburi (subway)
-Petchaburi and Rama 9 expressway
-Shopping malls: Terminal 21, Robinson department store, Emporium department store, Central Embassy, Gaysorn shopping center, Central Chiidlom, Central World, Siam Paragon
-Pratunam market and Platinum fashion mall
-Hospital: Bumrunrad International hospital, Rama 9 hospital and Bangkok hospital
-Schools: New International school of Thailand (NIST), Saint Dominic school and Srinakharinwirot University ans Wattana Wittaya Academy
Map and Nearby Attractions
Analysis
If a resident wants a leasing or rent-out help, there is a counseling team provided to find a suitable rate for you. For the 45.85 room type, the rent-out rate starts from 28,000 to 30,000 per month. And with government’s promising projects to live up Makkasan park to become another landmark of Bangkok along with annual inflation-adjusted rate, these could make prices surge in the future.
Comparisons
1. Circle 1 Asoke-Petchaburi
2. Q Chidlom-Petchaburi
3. Life Asoke
Comparison Table
Summary
Due to the fact that the brand has not been catapulted to astonishing prominence yet, prices have to be relatively competitive, at the same time, reasonable. The prices per square meter are set comparably lower than the project’s counterparts, which are set between 190,000 and 210,000 for starting prices. So, you can find the equal quality at 140,000 baht as a starting price. Yearly fee for communal areas is set at a very low rate, just 40 baht per square meter, relative to others’.
The contributing factor why Circle 2 living prototype can offer you such cheap charged fee rate is that the Reuse idea is implemented to save the costs of utilities as possible; therefore, buyers will pay lower. The salesperson involved in the project told DDproperty that Circle 2 Living Prototype is receiving many foreign attentions in terms of quality facilities and prices; they are not virtually solely looking at brand recognition, but rather functions and how much it is worth buying.
