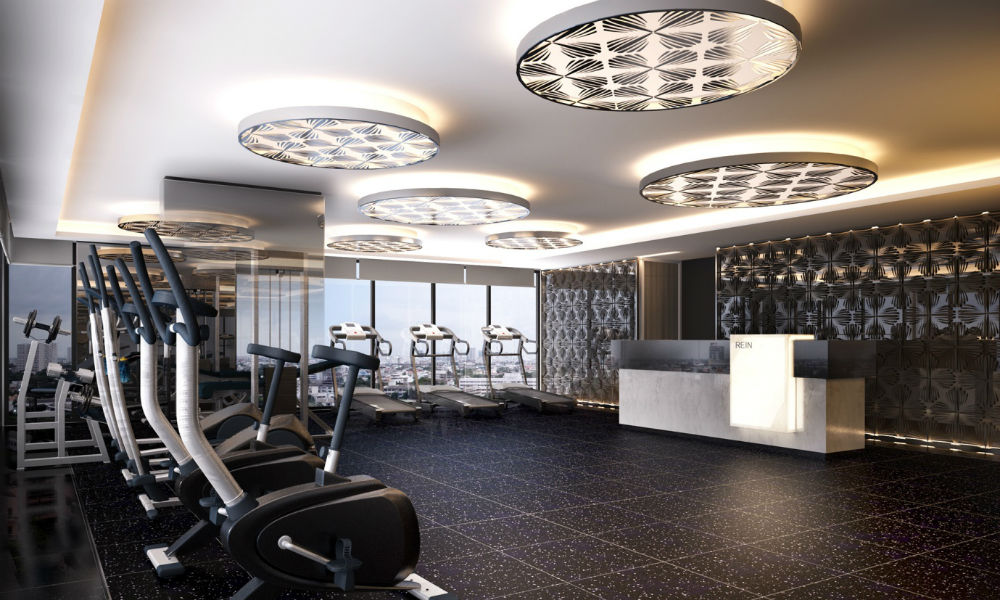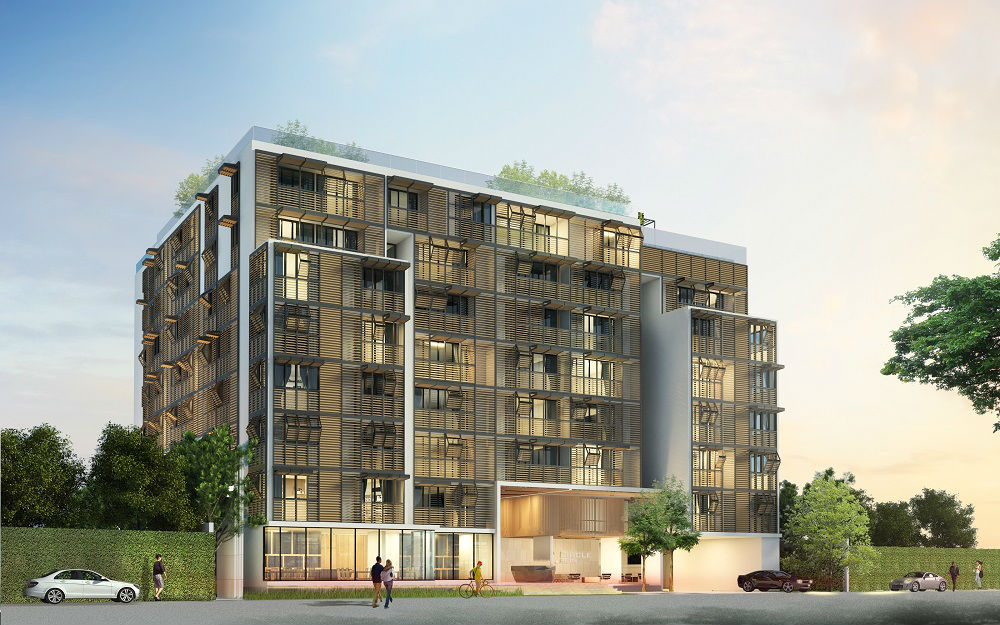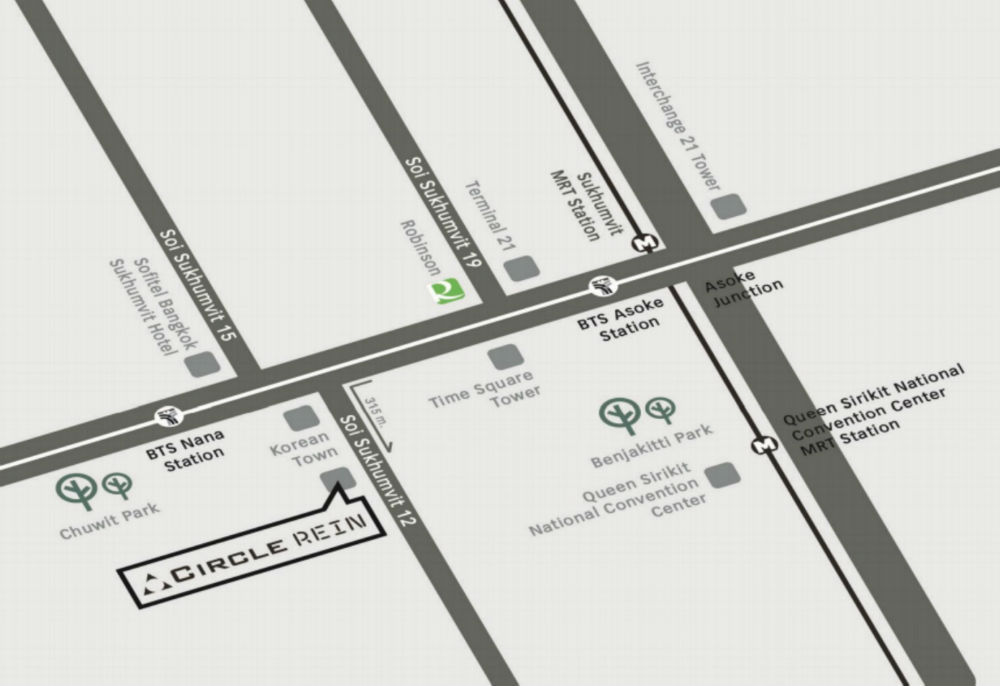CARAPACE Hua Hin-Khao Tao one of the interesting projects which is not far from Hua Hin. It is located at Khao Tao beach near Petchkasem road. There are many room types available. The space varies between 26 to 43.53 square meters. Full facilities access in the common area whether it be the Grand Lobby, All Day Dining, Fitness, Swimming Pool, Water park, Beach Club. The price starts from THB3.5 million.
Middle Sukhumvit is considered to be one of the hugely popular housing areas many buyers want to have their hands on for both occupying and investment. The part of the street is heavily furnished with reputed attractions and amenities here and there. Though this area is utterly short of land plots for developing residences, causing a huge leap on a price per each square metre. Though it should’ve been difficult to venture the search of a sufficient amount of land to develop a condo but Fragrat Group has done it by all means snapping up a good plot on Soi Sukhumvit 12 to develop an ultra-modern and eco-friendly condominium by the name of Circle Rein Sukhumvit 12.
The word “Rein” is German meaning pure, clean, immaculate or such, a perfect word to drop a good hint of the true concept of the condo design of naturalism and contemporariness. The condo is a highly energy-efficient 8-storey building located 600 metres from Asok station, offering various lavish unit plans that suit people’s lifestyle in contemporary age.
Project Details (Updated in December 2014)
- Developer: Fragrant Property
- Address: Soi Sukhumvit 12 (Soi Suk Jai), 600 metres from BTS Asok station
- Project Area: 1-0-28 rais of land
- Project Type: 8 storeys of 122 residential units with 70 parking lots
- Layouts: Fully furnished
1 bedroom transformed unit the size of 30.73 sq.m.
1 bedroom ranging from 47.03 – 56.73 sq.m.
2 bedrooms ranging from 70 – 89.67 sq.m.
3 bedrooms the size of 155.37 sq.m. - Ceiling Height: 2.5 metre high
- Starting Price: 4.4MB/unit (during pre-sale)
- Average Selling Price: Bt 160,000/sq.m.
- Facilities:
• Outdoor Garden and Picnic Area Roof Garden
• Shuttle Bus to BTS Nana
• Swimming Pool on 8th floor
• Fitness Centre on 8th floor
• Library and Lobby on 1st floor
• Access Key Card
• Security guards on 24/7 duty
• CCTV every floor
Project Details
Layouts and Facilities

The entrance into parking basement can be accessed from the front of the condo.
The condo will be constructed around the concept of Eco-System with following strategies in its employ:
1. Green Materials that are eco-friendly with less need for maintenance and energy-efficient will be availed of. They shall improve the physical and mental healths of the occupants.
2. Central Drinking Water System making clean water for the residents
3. Preheated Hot Water from Recovery System making a good use of heat released from the compressors to warm up the water to conserve electrical energy.
4. Air Coolant R32 with health-conscious and harmless refrigerant.
5. Color logy with LED RGB lighting system
6. Stack Parking system to make convenience of when parking a car.

สิ่งอำนวยความสะดวกที่ทางโครงการจัดมาให้ถือว่าตอบโจทย์ไลฟ์สไตล์ของคนเมืองได้ค่อนข้างลงตัว ไม่ว่าจะเป็น ฟิตเนส สระว่ายน้ำระบบน้ำเกลือที่ฆ่าเชื้อด้วยแสงยูวีและมีเสียงเพลงคลอเบาๆ ใต้น้ำ ระบบจากุชชี่ในสระช่วยผ่อนคลาย ห้องสมุด สวนหย่อม Picnic Area หรือแม้แต่ pebble massage หินนวดเท้าที่ช่วยกระตุ้นการไหลเวียนโลหิตภายในร่างกาย


Garden Retreat on the roof
Unit Floor Plans



Layout Review
A fully furnished unit is equipped with every furnishing that is shown at the sales gallery.


Location
Circle Rein Sukhumvit 12 is within a 15 metre distance of Fragrant’s previous project called Circle S. Currently Circle Rein condo is in the process of destruction and land preparation with expected completion in the middle of 2016. The construction of the condo will set off around early 2015 when the restaurant that is sitting on the designated area is completely destructed.
Getting There
The street entrance of Soi Sukhumvit 12 marked by a blue, tall street name post.
Not far from Soi Sukhumvit 12 is the Korean Town rounding up Korean style restaurants and Korea-branded shops.
Public Transit
-BTS Asok station 600 metres away
-BTS Nana station 715 metres away
Nearby Attractions
Shopping Malls
-Emporium, 1.6 km away
-Terminal 21 located 200 metres from the condo
-Rain Hill, 2.1 km away
Hospital
-Samitivej Hospital Sukhumvit (3 km away)
Summary
The condo features the energy efficiency and clean energy systems as its selling points. It is incorporated with the preheated hot water from recovery system and stack parking, and made up of green materials. It offers the customized feature, the color logy, to astound the occupants. Because of being a low building, there won’t be excess population to make any resident worry. With limited offers of homes of this caliber, each unit can be rented out at Bt 800 – 1,000/sq.m. and with that rent, a 30.73 sq.m. unit (4.4MB) can produce an annual rental yield of 6.7 – 8.3%. The main target is the expats.
This project review is written by Kanchana Paha, a full-time reviewer at DDproperty.com, the No.1 property listing portal in Thailand. For any questions, please email to kanchana@ddproperty.com.










