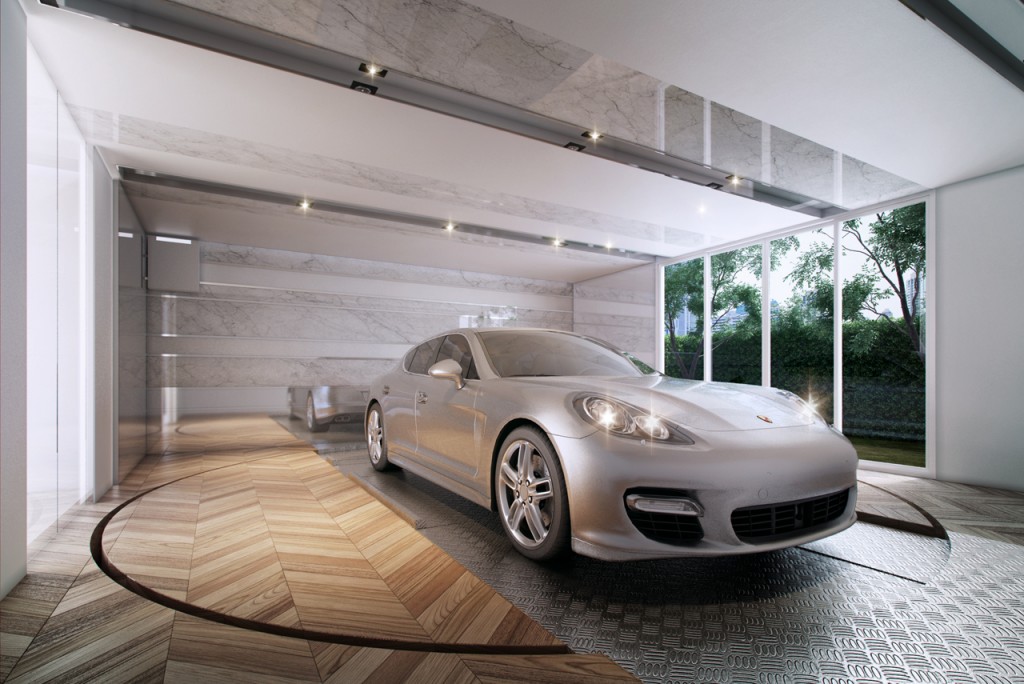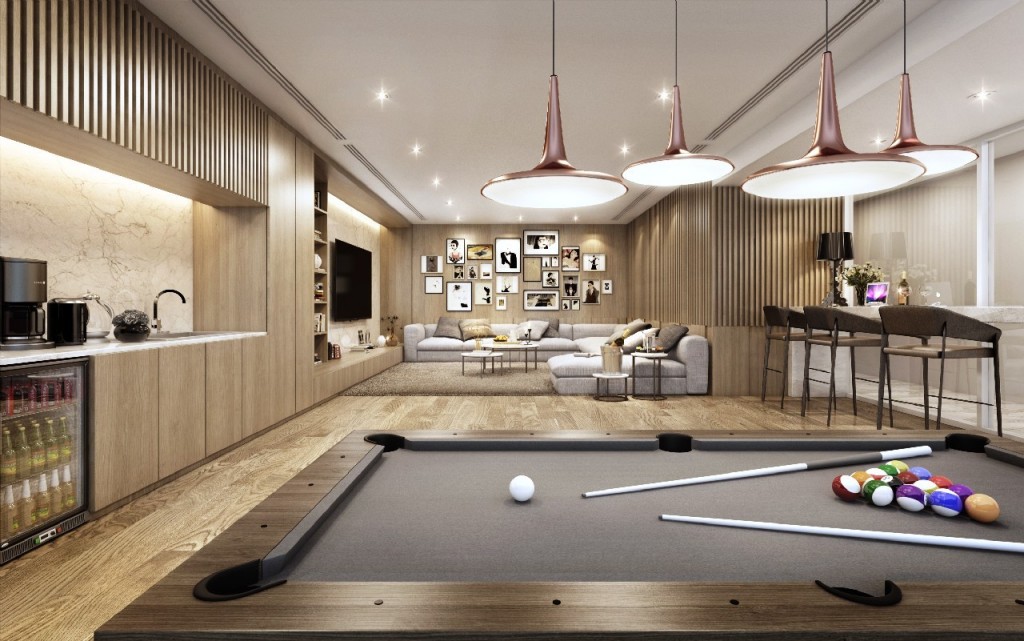CARAPACE Hua Hin-Khao Tao one of the interesting projects which is not far from Hua Hin. It is located at Khao Tao beach near Petchkasem road. There are many room types available. The space varies between 26 to 43.53 square meters. Full facilities access in the common area whether it be the Grand Lobby, All Day Dining, Fitness, Swimming Pool, Water park, Beach Club. The price starts from THB3.5 million.
Craft Ploenchit is developed by Panjapol Property Co., Ltd, who recently has won critical acclaims for its previous project widely known as United Centre Silom. Craft Ploenchit is located in the heart of the CBD and entirely made up of 387 square wahs of land with a building of 9 storeys housing 90 residential units. It was an excellently done job thanks to Panjapol’s expertise in spatial optimization and keen eyes for intricacies. The special offer of 6.5MB/unit at start is only limited for the first 10 units and only lasts for a limited period 8th-18th Oct 2015. After this pre-sale period, the price is expected to go upwardly.
Project Details (Latest Updated on November 19th, 2015)
Project Name: Craft Ploenchit
Developer: Panjapol Property Co., Ltd
Project Designer: Palmer & Turner
Landscape Architect: CANCU
Address: Soi Nai Loet, Lumphini sub-district, Pathumwan district, Bangkok
Project Area: 387 square wahs
Type: 8-storey condominium offering 90 residential units in total.
Target: Both Thai and overseas buyers.
Construction Period: early 2017- end of 2018
Security System: Key card access system and 24/7 security guard
Residential Area: B1-8 floors
Facilities: A salt water pool, fitness centre, lounge, and 3-metre tall lobby
Lift: 2-step verification lift
Parking: 90% parking space (automatic parking).
Booking Rate: 20% reserved before the sales gallery will be open in February 2016.
Maintenance Fee: Bt 80/sqm a month (1-year sum on the transfer date)
Sinking Fund: Bt 800/sqm (1 time payment made on the transfer date)
Starting Price: 8.99 MB
Need help on mortgage and refinance calculations? Click Here
Average Price: Approximately Bt 178,000/sqm
Terms of Payment: Bt 50,000 for booking 1-bedroom and Bt 100,000 for 2-bedroom.
Promotion: Limited 10 units for booking at the pre-sale prices.
Official Website: panjapolproperty.com
Unit Layout: Fully Fitted
1-bedroom w 1 bathroom
Type A1, 36.5 sqm. (2nd-8th floors, 7 units in total)
Type A2, 46.5 sqm. (2nd-7th floors, 6 units in total)
Type A3, 39 sqm. (2nd-8th floors, 6 units in total)
Type A4, 46 sqm. (2nd-8th floors, 14 units in total)
2-bedroom w 1 bathroom
Type B1, 57.5 sqm. (2nd-8th floors, 6 units in total)
Type B2, 65.5 sqm. (2nd-8th floors, 7 units in total)
Type B3, 70 sqm. (2nd-8th floors, 7 units in total)
Type B4, 74.5 sqm. (2nd-8th floors, 6 units in total)
3-bedroom w 3 bathrooms
Type C1, 97.5 sqm. (2nd-8th floors, 7 units in total)
Duplex, 1 bedroom, 1 bathroom
Type DP1-1, 47 sqm. (B1-G floors, 2 units in total)
Type DP1-2, 63 sqm. (B1-G floors, 2 units in total)
Type DP1-3, 59 sqm. (B1-G floors, 2 units in total)
Dupex, 2 bedrooms, 2 bathrooms
Type DP2-1, 68 sqm. (B1-G floors, 2 units in total)
Type DP2-2, 73 sqm. (B1-G floors, 4 units in total)
Type DP2-3, 83 sqm. (B1-G floors, 4 units in total)
Duplex, 3 bedrooms, 2 bathrooms
Type DP-PH, 133 sqm. (B1-G floors, 2 units in total)
Project Details
Craft Ploenchit can be well recognized apart from the rest of nearby luxurious condominiums and residences for its prism-shaped design with a triangle-rectangle base and a 90% parking space in possession (despite being an 8-storey building with a total area of 387 square wahs). With good design found in every room making efficient use of space, the residents can experience a great sense of space and comfort. In addition, duplex units are placed on G and B1 so that they’re surrounded by green and outdoor space on the project area, in a similar way with the condominiums in western countries.

Floor Plan Level B1 consists mainly of duplex units and automatic-parking space. The outdoor space is filled with greenery and tall trees.

Floor Plan Level G has a lot of similarity with the B1 floor that it contains duplex units, automatic parking systems, and small park.

Floor Plan Level 2nd-7th is used for 2nd-7th floors, each with 12 units including 1-3 bedroom types. The units the 3-bedroom size (97.5sqm) are located on the north of the building with unbroken views overlooking from their balconies.

Floor Plan Level 8 has 9 total residential units and a fitness centre, which is located on the eastern corner of the building.

The units with the eastern orientation are equipped with a balcony tiled with artificial turf and doors and windows made of noise-control glasses to keep out or lower the outside noises as they set close to the bustling expressway.

A large greenery is filled in the blank between the condo building and the Din Daeng-Rama9 expressway on the west.
Craft Ploenchit’s design is no less than a combined entity of luxury, privacy and nature. It comprises a large, lavish and vibrant contour garden attached with a lobby hall 6 metre high from ground to ceiling on G floor. The building is meticulously styled in modern fashion with an exclusive rooftop featured with an open-air 8x14x1.2m swimming pool and a fitness gym located on its 8th floor.

The rooftop contains a large open-roof swimming pool with breathless sky view and serene and extravagant feel.
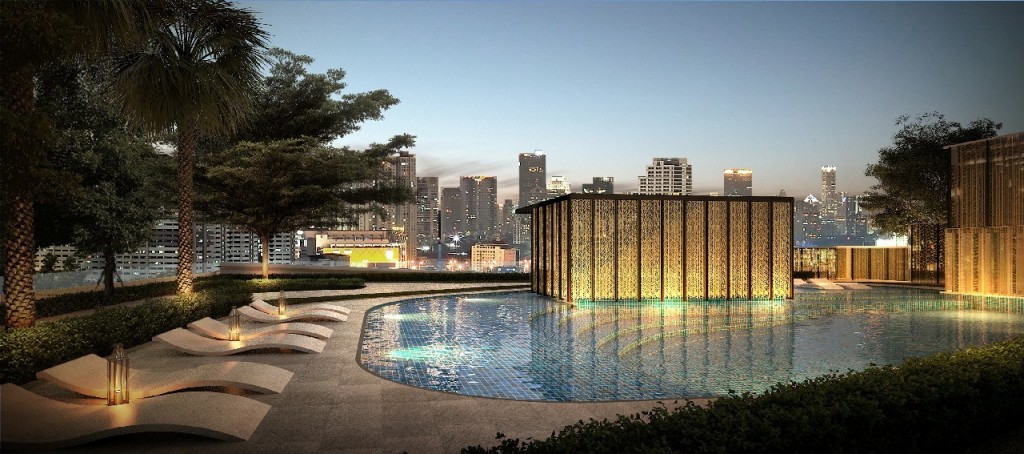
A perspective view of the rooftop pool
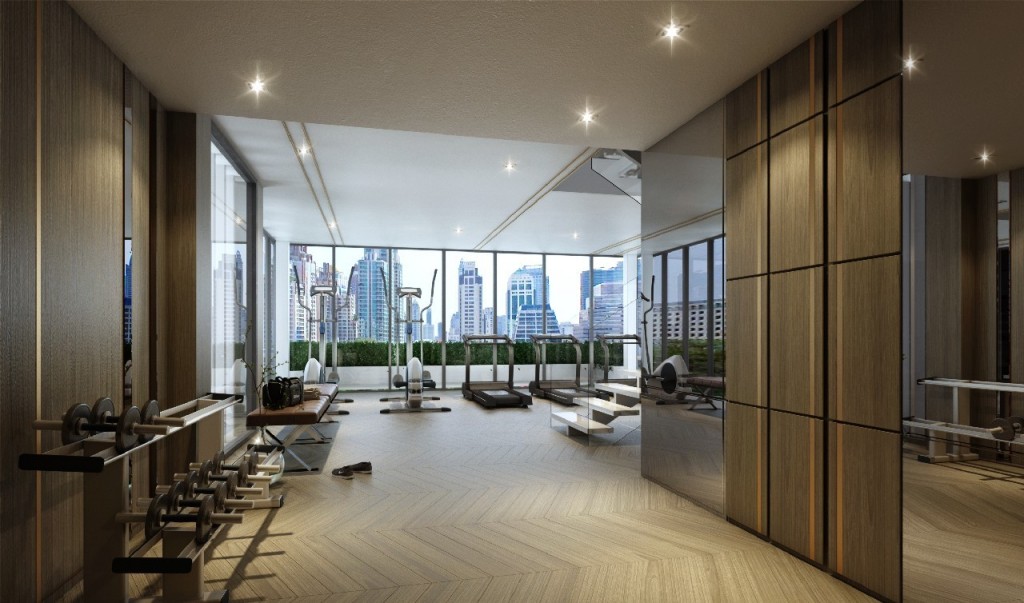
A perspective view of fitness gym on 8th floor. Avail of full set of exercise equipment and savoring an outlook of Swiss embassy and towerlike buildings.
Usual Floor Plan
Floor: Italian marble flooring for living room, kitchen and bathroom. Engineered wood floor for bedroom. H
Floor-to-Ceiling Height: 2.5 metres
Lighting: Down Light LED
Balcony: 1.2x3m at the minimum
Door: Digital Door Lock
Kitchen Set: sinks and counters by RCD or equivalent. Hob and hood by Siemens or equivalent.
Bathroom Sanitary: Roca or equivalent.
Furnishings: Fully Fitted
AC: Daikin VRV Gen4 (conceal type)

A1 floor plan has 1 bedroom and 36.5 sqm space in total. Homes of this type are located on the east of the building.
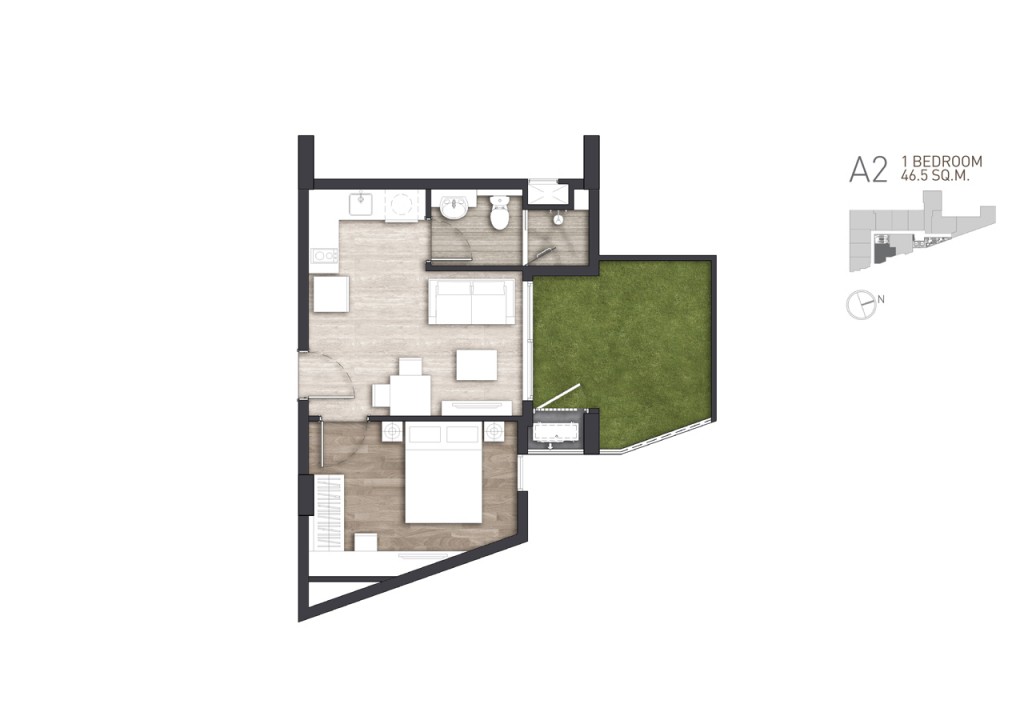
A2 1-bedroom floor plan is the size of 465 sqm, faces in the north direction which Ding Daeng-Rama 9 expressway came into view. This unit type comes with artificial turf on the balcony and the outdoor doors made of noise control glasses.

B1 2-bedroom covers 57.5 sqm of space and has the same balcony and door and the whole frontage facing the same direction as A2 type.

B2 2-bedroom expands 65.6 sqm and is located on the west of building. It has large space for balcony and houses well-proportioned rooms.
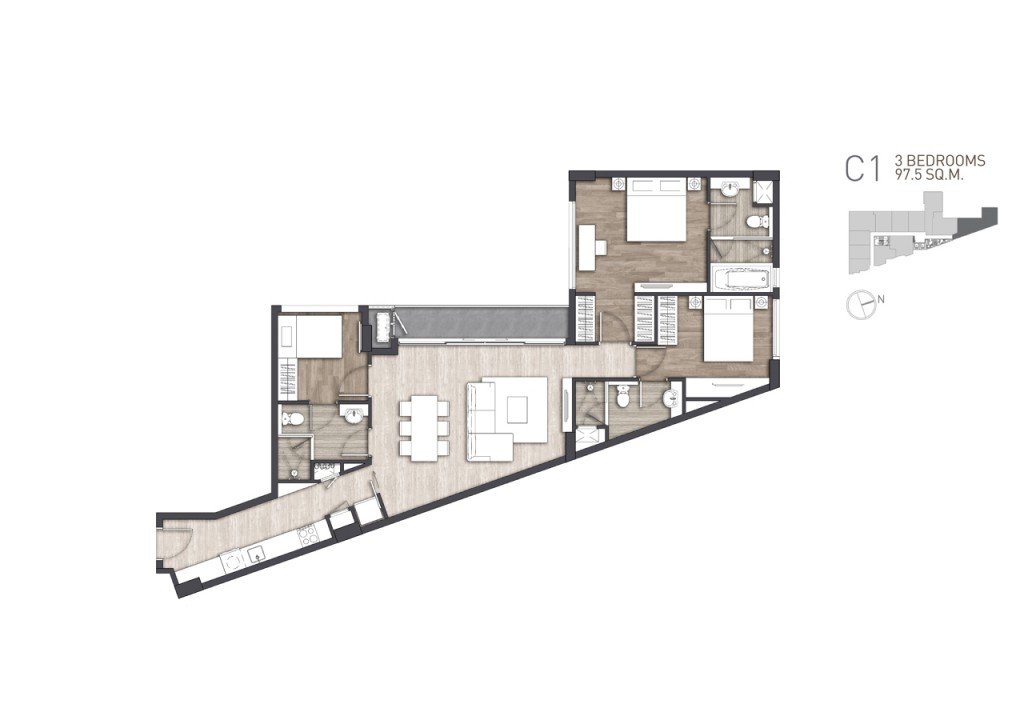
C1 3-bedroom spans 97.5 sqm and is offered at 1 unit per floor. Located on the north of the building the vertex of triangular floor, it has a long narrow shape as a result.

DP2-1 a duplex floor plan offers 2 bedrooms and 68 sqm living space. it has two storeys; the lower and upper floors decorated with tiny green spaces. The duplex can only be found on B1 and G floors.
A perspective view of A1 1-bedroom Layout with 36.5 sqm living area
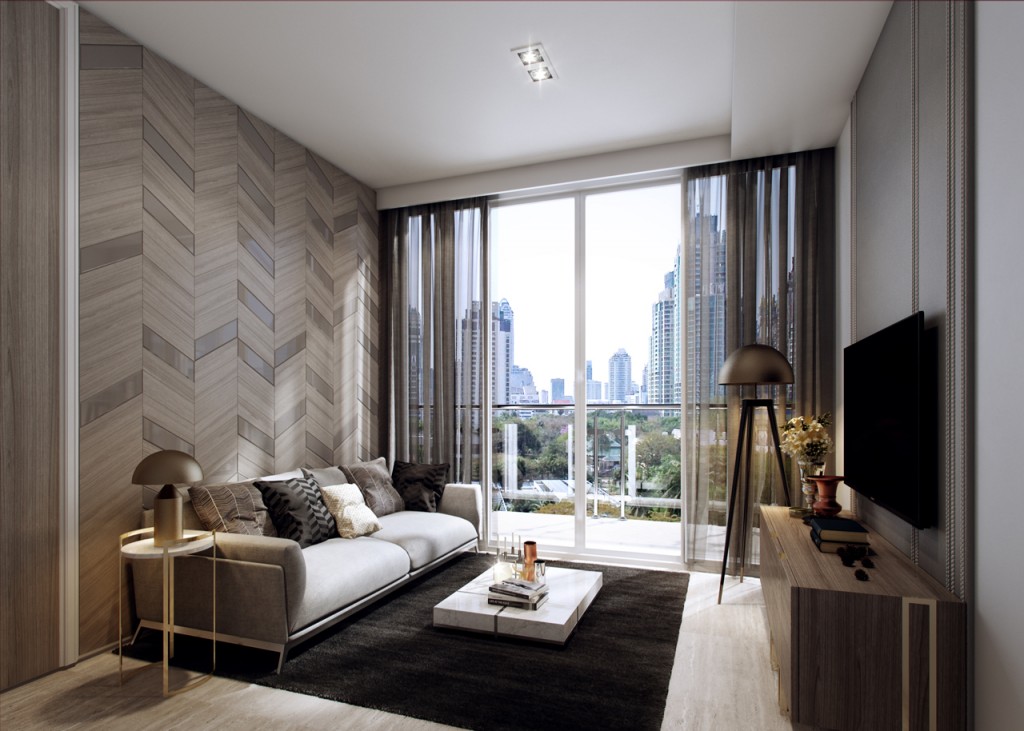
The living room is tall, airy and warm and has a pair of glass sliding doors covering the entire wall and opening the outdoor balcony.

The bathroom is fully equipped with sanitary ware by Roca or equivalent. The floor is tiled and the hot/cold water line is run.
An inside look of DP2-1 duplex unit with 68 sqm space

Duplex has a kitchen set near the front door, while 2 bedrooms and 1 bathrooms set further on the inside.

The living room is wide and tall packed with large window walls, availing the sun light to freshen a soul as well as airy and comfortable sensations throughout.
Location

Areas along Ploenchit road are the home to grade-A office buildings and corporate headquarters and commercial centres, altogether forming one of central business districts of Bangkok.
Craft Ploenchit is located on a perfect spot supplied with external elements here and there, which made the condo worth a selling price of more than 6MB a unit. These factors include the great proximity to the financial district, the space area Craft condo’s size, high land value, and the growing demand of overseas investors and buyers for the matter.The findings by AREA (Agency for Real Estate Affairs) has reaffirmed that the areas around Ploenchit road are the most expensive in Bangkok. From right to left in this area, it’s found that the rental prices of high-end condominiums are between Bt 100,000 – 200,000/sqm. Craft Ploenchit is much smaller compared to other high-rise buildings, given being a mid-rise with no more than 8 storeys and frontage width of 10 metres, though makes the best place for those who want to make a fresh start in their life in an exclusive and private environment.
In the past 2 years, Central Embassy was open in business located by Ploenchit intersection near where the British embassy (Bangkok) is situated today, and interconnected with Central Chidlom. It was established replacing the old British embassy’s building after Chirathivat family successfully obtained the land’s deed at its disposal. When examining the potential of this area with a fine-tooth comb, not only do the lavish, plentiful conveniences acting as a cradle of luxury surround it, but also the qualification the location itself possesses is well-nigh perfect for all kinds of housing.
Craft Ploenchit is located along Nai Loet street within Lumphini sub-district, which is in Pathumwan district, one of the districts of Bangkok. The main road is usually busy with crowds of people and vehicles coming in and out here and there. On the contrary, the streets which branched out from the main road are surprisingly quiet and peaceful, lined with luxury condominiums and residences, and the houses of wealthy, noble families for the most part. Nai Loet street is a 2-way street that isn’t easy to drive through but that doesn’t make it any difficult to get to Craft Ploenchit condo as it’s only 190m or 2 minutes by foot from the BTS Ploenchit.
Directions To Sales Gallery
Nai Loet street is undergoing an ongoing construction which forces the sales gallery to be relocated to United Centre Silom on the 1st floor just for temporary settlement. The sales gallery will be expanded onto the 2nd floor of the same building in February 2016 if nothing goes out of the plan. The sales gallery is conveniently located 300m from Salandaeng BTS station (Gate 2) on the opposite of Bangkok Christian Hospital.

A Google Map’s view of a 600m direction (5m by car) from MRT Silom to United Centre Silom (the sales gallery).
Getting to Craft Ploenchit condo
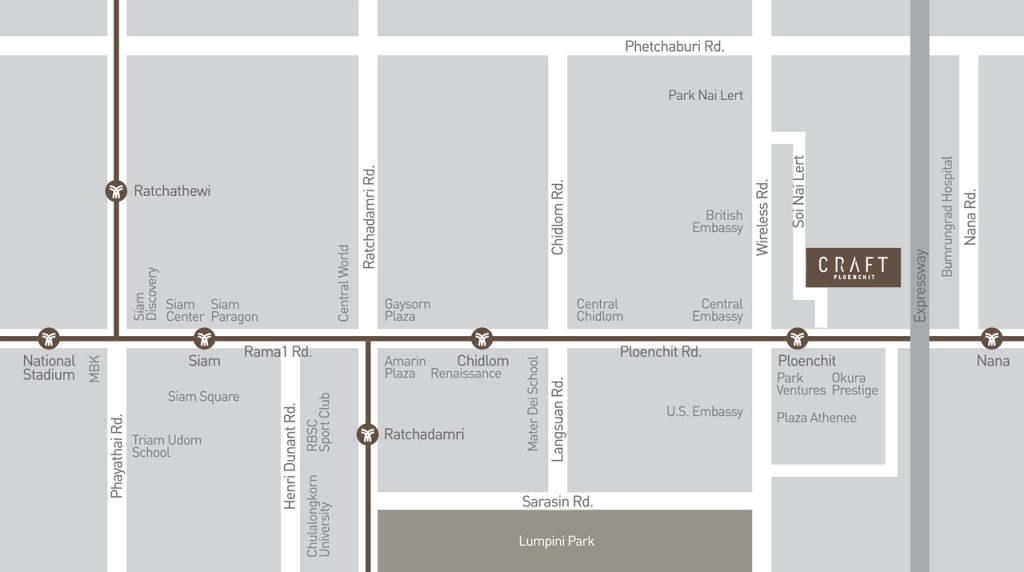
Directional Map to Craft Ploenchit covering areas set in between Phetchaburi Road and Ploenchit-Rama 1 road.
Going in and out of Soi Nai Loet by personal vehicle is difficult as the road is made for one way drive and Witthayu road is the only way to access this street. But if people travel by BTS, they can walk 190m from Ploenchit station to the condo easily by foot.
– Public Transit: BTS
Take the BTS from your nearest station to Ploenchit station and leave through the Gate 3. Then take onto Nai Loet street and go down the street about 190 metres by foot or motorcycle (THB 15/ride).

You can also get an escalator at the Gate 4, then get across the skywalk and walk down the stairs on the opposite side of the road to go to Soi Nai Loet.

At the Gate 3, a walk-down stairs can be seen located on the opposite side of the Gate 4 where you just entered the platform.

By no wish of getting there by foot, a visitor/resident can get a motorcycle for THB 15 found near the street entrance.

On the way to Craft Ploenchit one will come across a minor street branching out on the left leading to Noble Ploenchit.
– Personal Vehicle
Head due north along Witthayu road approximately 750m (around 2 minutes driving) from the intersection with Ploenchit road, and make a right onto Soi Nai Loet. Make a way into the street and take the very right onto the block on which Craft Ploenchit lies ahead.

Nai Loet street can be noticed from the signpost near the street entrance with its name imprinted. This street is 1-way, accessible from Witthayu road.
Lifestyle Amenities
The potential of this location is enormous with grand and luxurious amenities conveniently located by including Central Embassy (500m away) and Park Venture (700m away) as well as American cafés and bakeries beloved by office workers within easy walking. In front of Nai Loet street on the opposite of the road lies a street called Ruamrudee street densely lined along by famed and fine-dining restaurants such as Kangbanphe Noodle & Seafood Café (800m away) serving with original recipes from Rayong, and Neil’s Tavern Restaurant (1km away) setting out a Western-like dining atmosphere and best known for its soft, tender and tasty meat. Within easy walking from Craft Ploenchit, within Nai Loet street there is a restaurant in Archadia Suites hotel, called Bodega (90m away) which presents an entire menu of Western cuisines and has U.S. Angus Beef, Lasagna and Carbonara spaghetti as the best dishes among all.
Analysis
This is one of the best spots sought after by both Thai and overseas investors, especially American and European investors whose purchasing power is tremendous due to their very expensive currencies. The high land values have resulted in the condominium’s selling price of Bt 100,000-200,000/unit at the current condition. Those who seek both short-term and long-term property investments in this region are nevertheless expected to have difficult times selling out their properties to make profits as there are a number of residences for sale, both high-rise and low-rise, within this locality competing with each other. At present, each unit can be worth a rate of return of Bt 25,000-30,000 a month (making a 4% yield annually).
The Nest Ploenchit
A mid-rise condominium with 8 storeys and a total of 64 residential units is developed by The Nest Property located over 234 square wahs of land along Soi Nai Loet in Lumpini sub-district. It contains 1-2 bedroom and loft floorplans ranging 27.5-89.80 sqm in sizes and accompanies with 60% parking space. The selling unit is priced at Bt 196,000/sqm at the start.
Maestro 02
Developed by Major Development enclosed within 1-0-62 rais of land along Ruamrudee 2 street on Ploenchit road in Lumpini sub-district. This 8-storey condominium consists of 60% parking space and a total of 126 housing units divided into 3 floorplans including 1-2 bedrooms and duplex with the size varying from 25.5-87 sqm. The selling price took off at Bt 160,000/sqm.
Klass Condo Langsuan
Launched by Langsuan Estate, it’s situated on Langsuan road expanding 1-0-11 rais of land and comes with 110 housing units allotted for its 8 storeys. It offers 4 different floor plans of different values including 1-3 bedrooms and duplex varied in between 34-118 sqm It has 75% parking space. Currently each unit there is sold at Bt 180,000/sqm.
Summary
Craft Ploenchit has very a limited space with an odd, triangular-based form but it made a clever use of what its got on hand and drew on the benefits from what seems to be its disadvantages at glance to deliver the best pack of units to the residents. The driveway to the condo is currently renovated to serve with better pavement, greater space and fewer obstacle, which will be much less unpleasant and no longer trouble the drivers. Each room can be found decorated with the premium-quality materials as an indispensable character of unit of high-end condominium. To compensate for a limited project area, it provides a parking space up to 90% which is a rare offering packed with a condominium. It’s near BTS Ploenchit station which can be reached by foot in 2 minutes or walking approximately 190m. Even though there’re so many residences put up for sale, Craft Ploenchit still meets most of requirements made by Thai and overseas investors who are not only after decent homes to live in but also convert them into profitable investments.
Read more insights about Bangkok property market, check out DDproperty Property Index Report and DDproperty Property Market Outlook Report .





