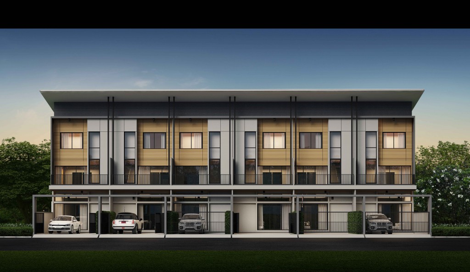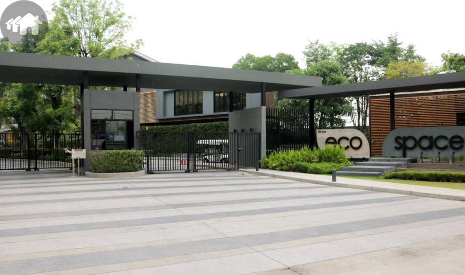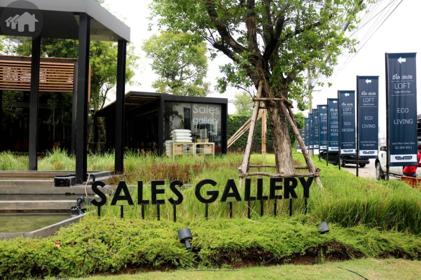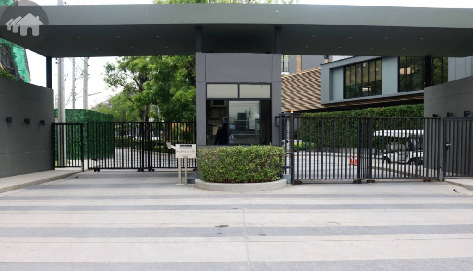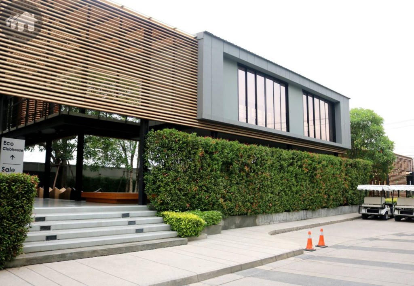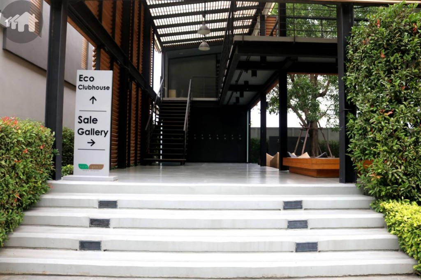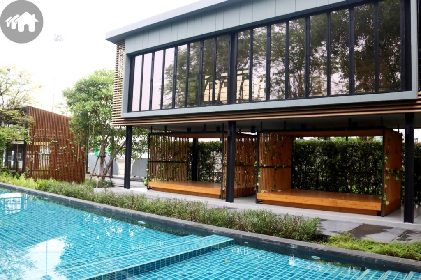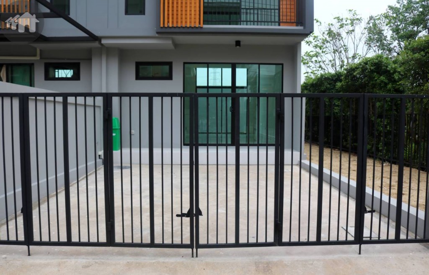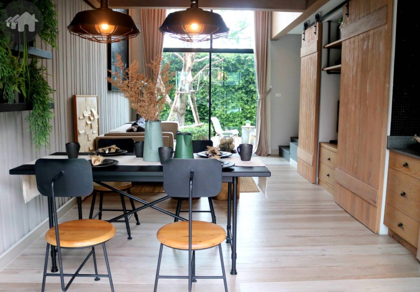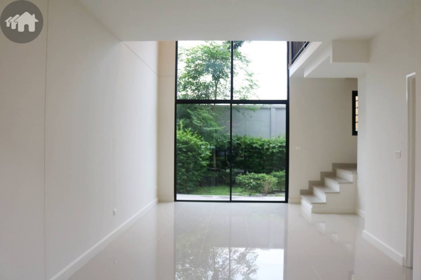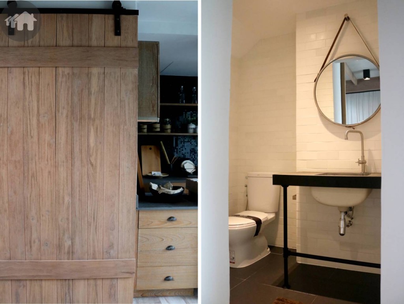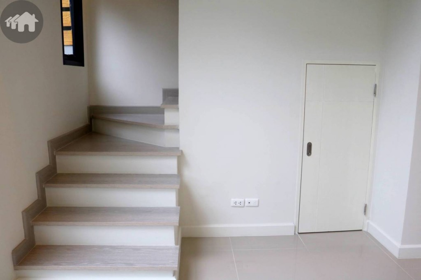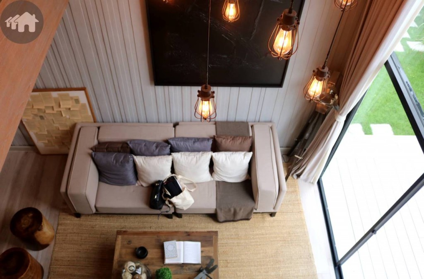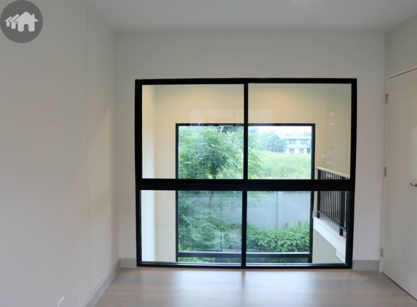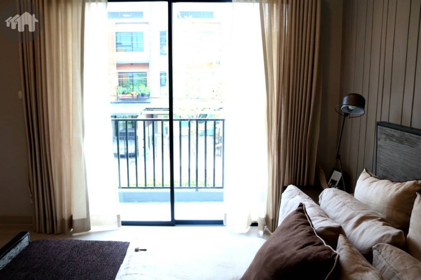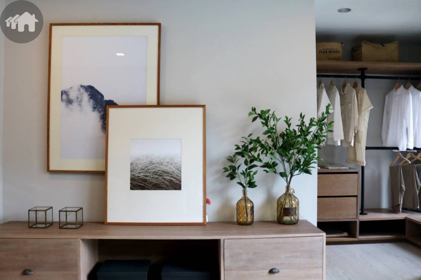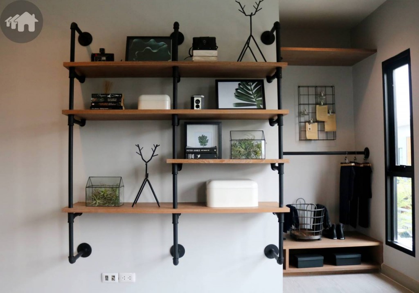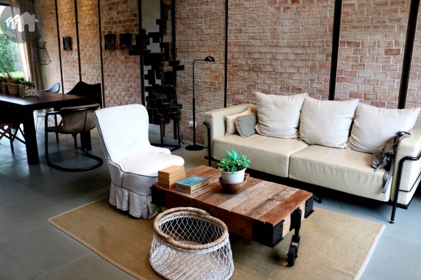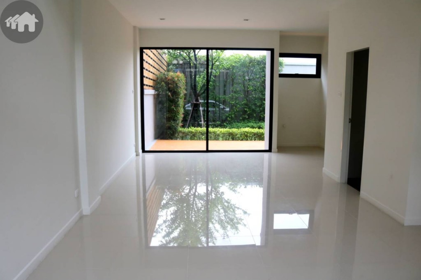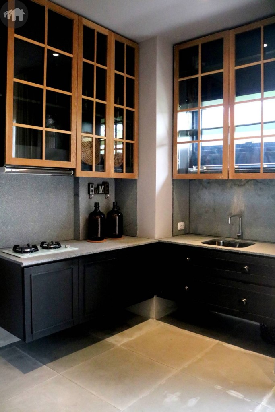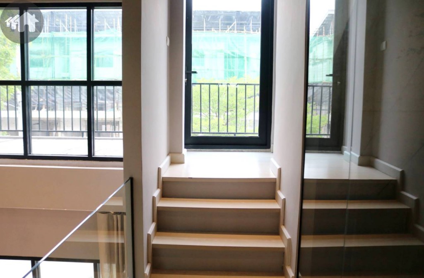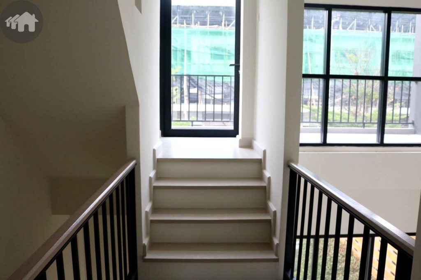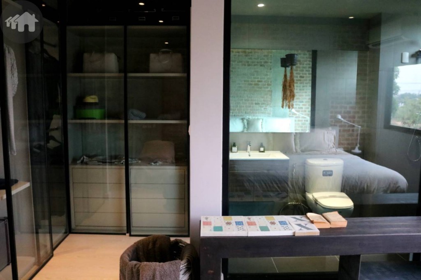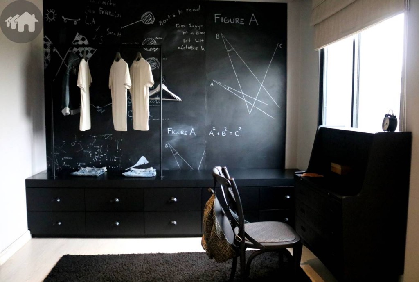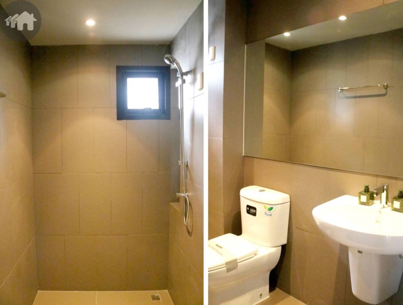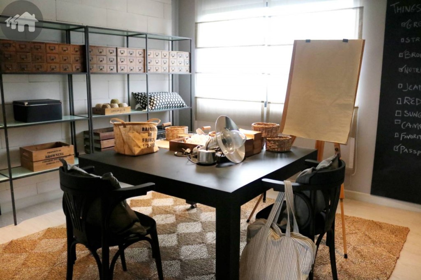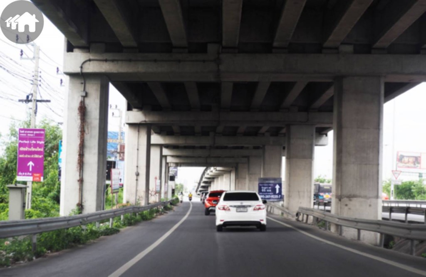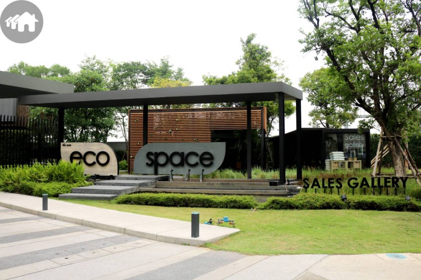Aquarous Jomtien Pattaya, a luxurious staycation residence that embodies the essence of modern living by the sea. This high-rise condominium features two towers, standing at 44 and 47 floors, comprising a total of 606 residential units and five commercial units. With prices starting at THB 4.21 million,
Omitting modern townhome stereotype, Eco Space Bangna – Wongwaen distinctively brings its core concept “Eco” into life. Nowadays, while most townhome projects adhere to the norms of modern design, wide surface, and maximum living space, Eco Space Bangna – Wongwaen, while still giving a homey feel in each house, focuses on the aspects of energy saving which helps cool off the house’s temperature. The same concept was applied in another developer’s project at Kaset Nawamin, one which succeeded above expectations, and led to a creation of this project. Eco Space Bangna – Wongwaen, commenced the starting price at THB 3.79 million, is settled in Bangna, a promising zone full of public sector’s megaprojects: high-speed train, BTS Green Line’s extension, Suvarnabhumi Airport’s new phase, etc. – all adding this area to be much eye-catching at the moment.
(Reviewed 18 April 2017)
• Project Name: Eco Space Bangna – Wongwaen
• Developer: S.L. Estate Company Limited
• Address: Kanchanaphisek Rd, Bang Kaeo, Bang Phli, Samut Prakan
• Website: theeco-space.com
• Call: 02-269-9911
Project Area: 18-0-36 rai
Project Type: Townhome with 3 storeys (179 units)
Target market: New generation, salarymen/women, upgraders
Construction Progress: Developing new phase which includes only unit Type B, expected to complete in June, 2017
Parking: 2 cars / unit
Facilities: Clubhouse with swimming pool, fitness, recreational park, playground
Security System: Keycard Access, 24-hour security guards, CCTV
Selling Rate: 75% sold since launch date. Available units at the moment are Type C, Type D, and Type B in the new phase Terms of payment: Booking THB 30,000 Contract THB 70,000
Maintenance Fees: THB 50 / Sq.w. (collect 2 years in advance)
Starting Price: THB 3.79 million
House Type: Loft Townhomes
– Type A 3 Bedrooms 3 Bathrooms 1 Living Room 2 Parking Lots 180 Sq.m. above 22 Sq.w. (Sold Out)
– Type B 3 Bedrooms 3 Bathrooms 1 Living Room 2 Parking Lots 170 Sq.m. above 22 Sq.w. (New Phase)
– Type C 3 Bedrooms 3 Bathrooms 1 Living Room 2 Parking Lots 180 Sq.m. above 22 Sq.w. (THB 3.99 million)
– Type D 3 Bedrooms 3 Bathrooms 1 Living Room 2 Parking Lots 162 Sq.m. above 22 Sq.w. (THB 3.79 million)
Project Details
Eco Space Bangna – Wongwaen distinguishes itself from modern townhome stereotype with the concept “Eco.” To demonstrate, besides the towering trees which pervade shades throughout the landscape, the houses are also located in the north and south sides – positions which don’t confront directly with sunlight. The house’s roof is also incorporated with a heat-insulation sheet which, together with insulating paints, the house’s temperature would be reduced by 1-2 degrees – saving energy costs. Another aspect prominent in Eco Space Bangna – Wongwaen is its house plan that gives much space to the backyard, allowing residents to have a private verdant hideaway whenever need. The living room’s ceiling is also removed, creating a double-volume space that transcends typical townhomes with soothing airy atmosphere.
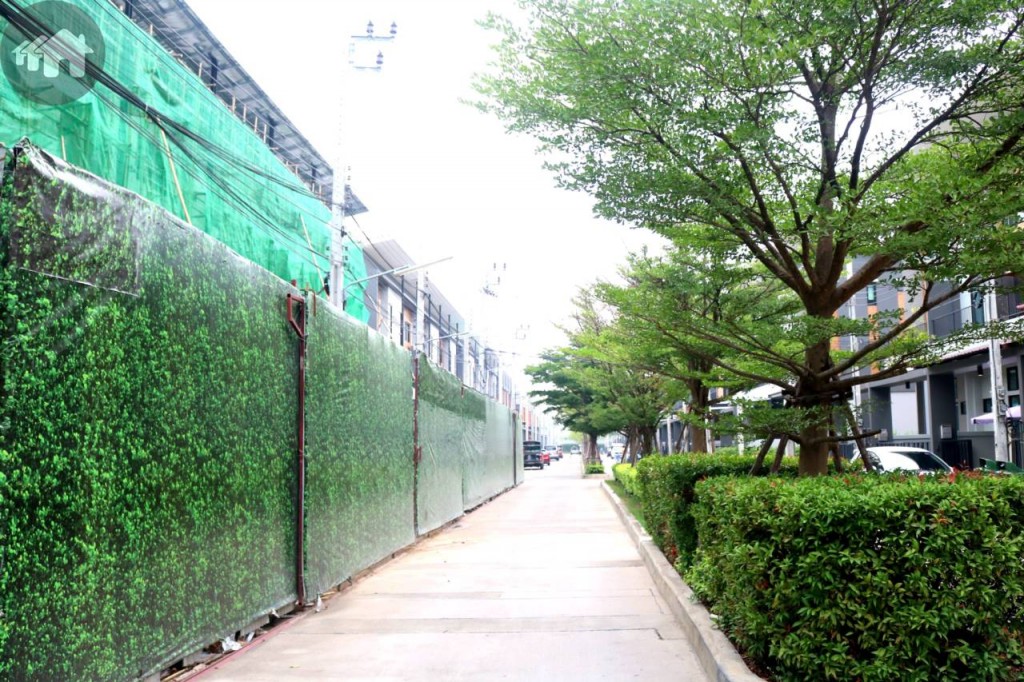
The landscape embraces greenery with plants located on traffic. The left side behind the fence is the new phase being developed with units Type B
Floor Plan: Unit Type B
Floor Plan: Unit Type D

Type D’s second floor is ideally for bedroom. There’s a void space on the top right corner where residents can overlook the first floor
Project’s positioning
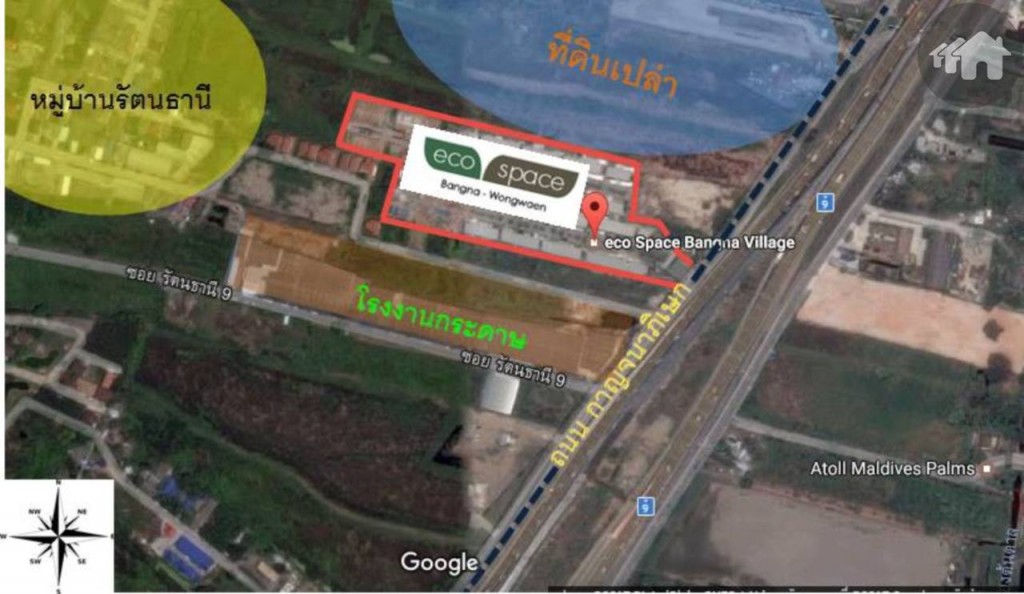
Google Map’s bird-eye view shows most areas around the project are undeveloped lands and housing projects
North: Undeveloped lands owned by some individuals (Blue)
South: Paper manufacturer and some undeveloped lands (Green)
East: Kanchanaphisek Road (Eastern Outer Ring Road)
West: Rattana Tani housing project with single houses and 2-storey townhouses (Yellow)
Facilities
The “Eco Smart Design” permeates throughout the project. Even the clubhouse is also positioned to absorb wind breezes, designed to be airy with well-ventilated space, and encircled with trees for shady atmosphere. The place is ideal for relaxing during free time. Besides the swimming pool and fitness, there’s also a sheltered recreational area provided with electricity sockets for smartphone charging.
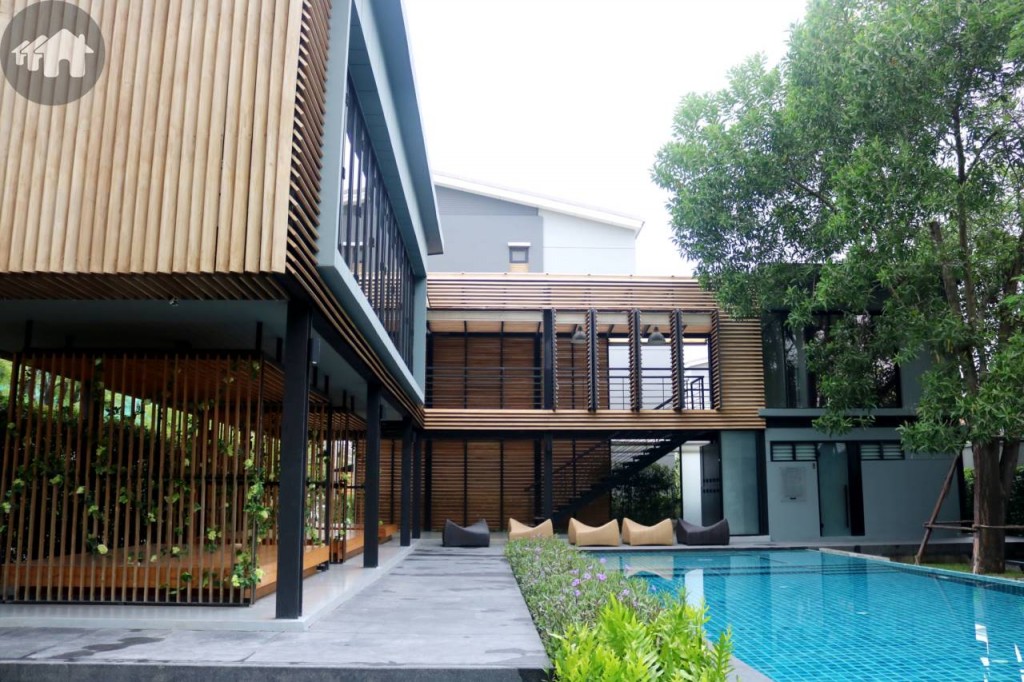
The clubhouse is carried out in L-shape with most parts of the building opened up to receive natural wind
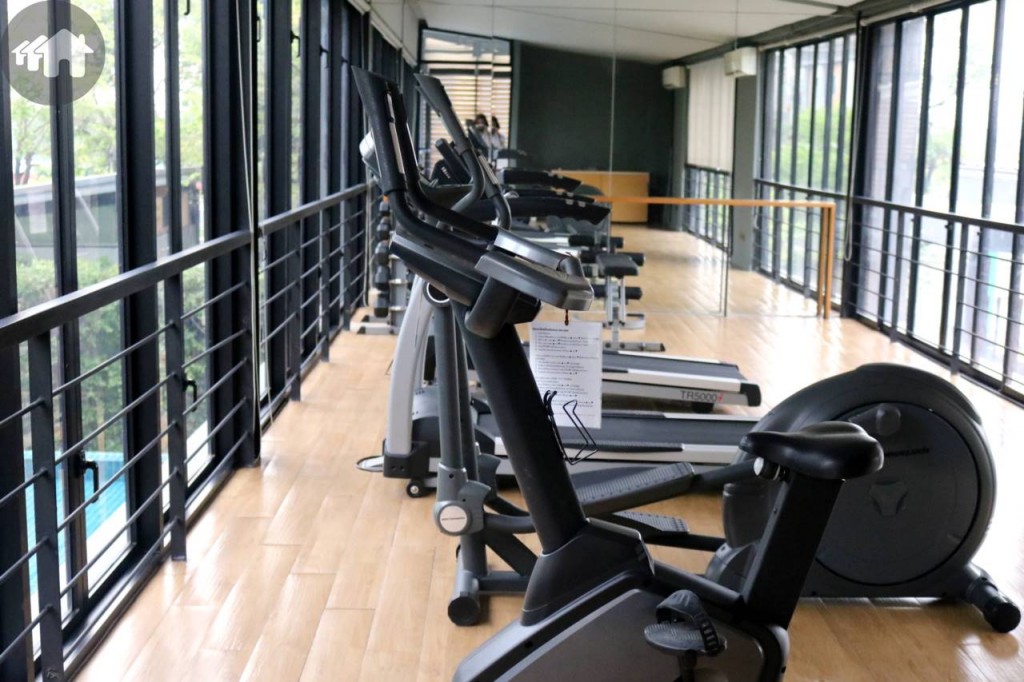
Above the seating areas is the air-conditioned fitness encased with glass – allowing exercisers to enjoy the outside view, including the swimming pool, while work out
Show Unit Reviews
Specifications:
Flooring: 60 x 60 cm. Granito tiles on the upper floors; laminate flooring on the first floor
Ceiling Height: 6-metre Double Volume ceiling at the first floor’s living room. The second and third floor’s ceilings are 2.7-metre high
Door: Tinted glass sliding door framed with brown-toned aluminum
Bathroom Sanitary: American Standard
Show Unit Type D: 3-Bedroom 3-Bathroom 1 Living Room 2 Parking Lots (162 Sq.m. above 22 Sq.w.)
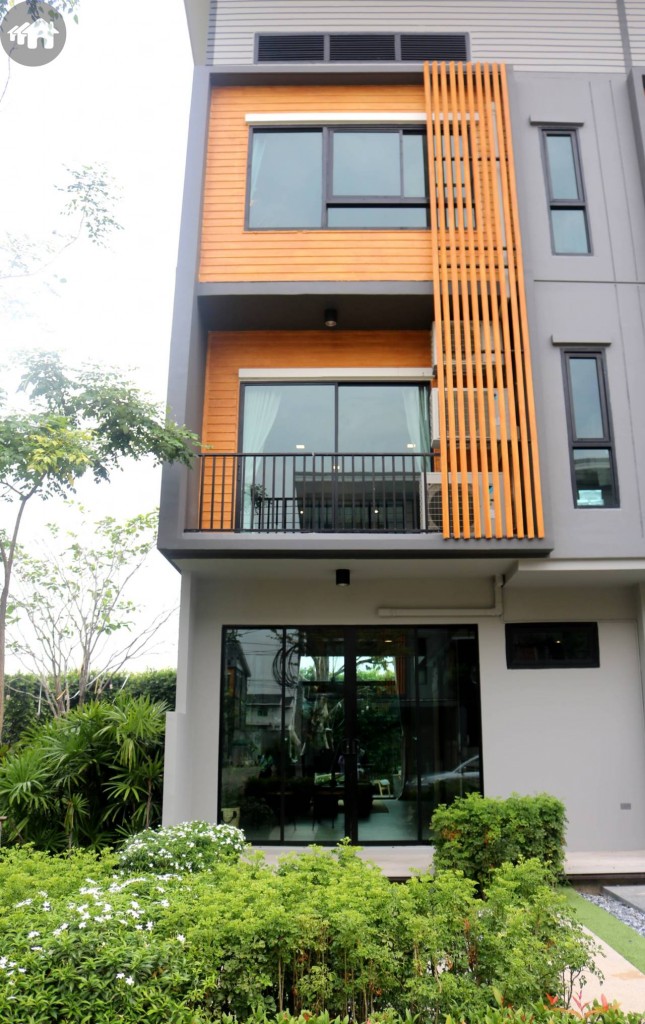
Unit Type D is quite different from other units in terms of design on the façade. There’s a lath covering air-con compressors on the second and third storey. The lath’s colour adds some warmth to the monochromatic house
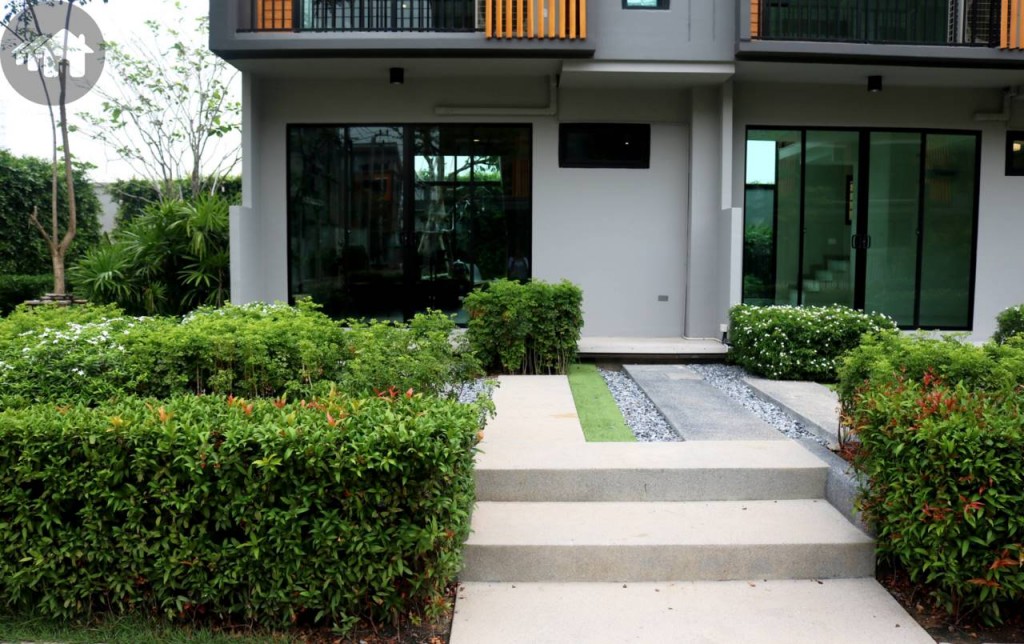
The front of the actual house will be parking lots for two cars, while the show unit adorns it with walkway and garden for the beauty
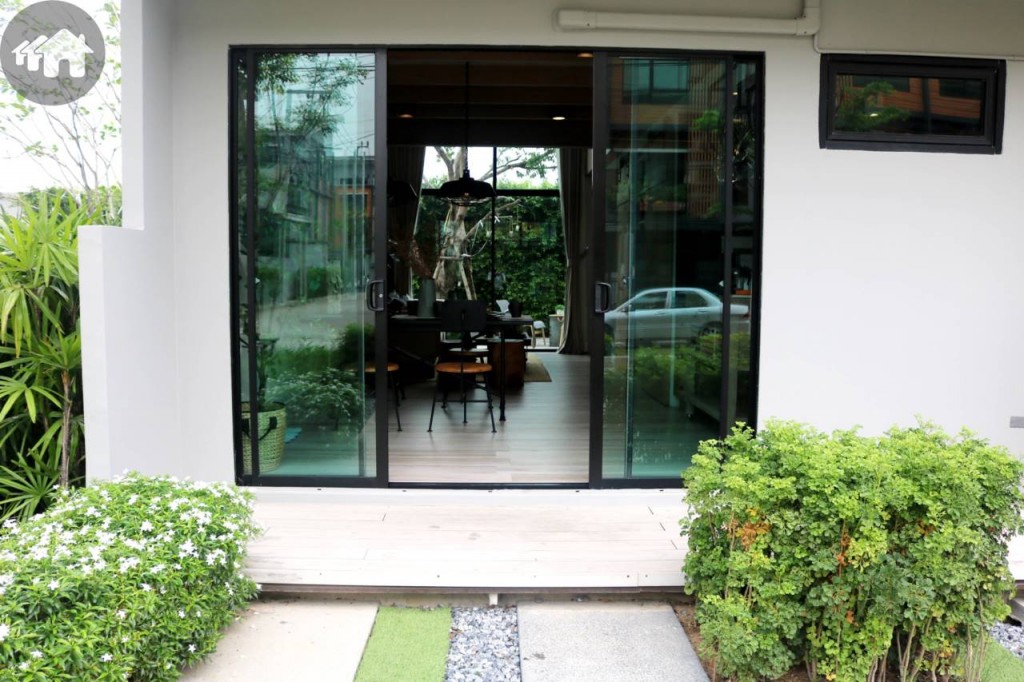
The house’s main entrance is tinted-glass sliding door framed with dark brown aluminum. The dark-brown framing aluminum not only helps the house to look stylish, but also doesn’t fade through time from the sunlight as white aluminum fades to yellow.
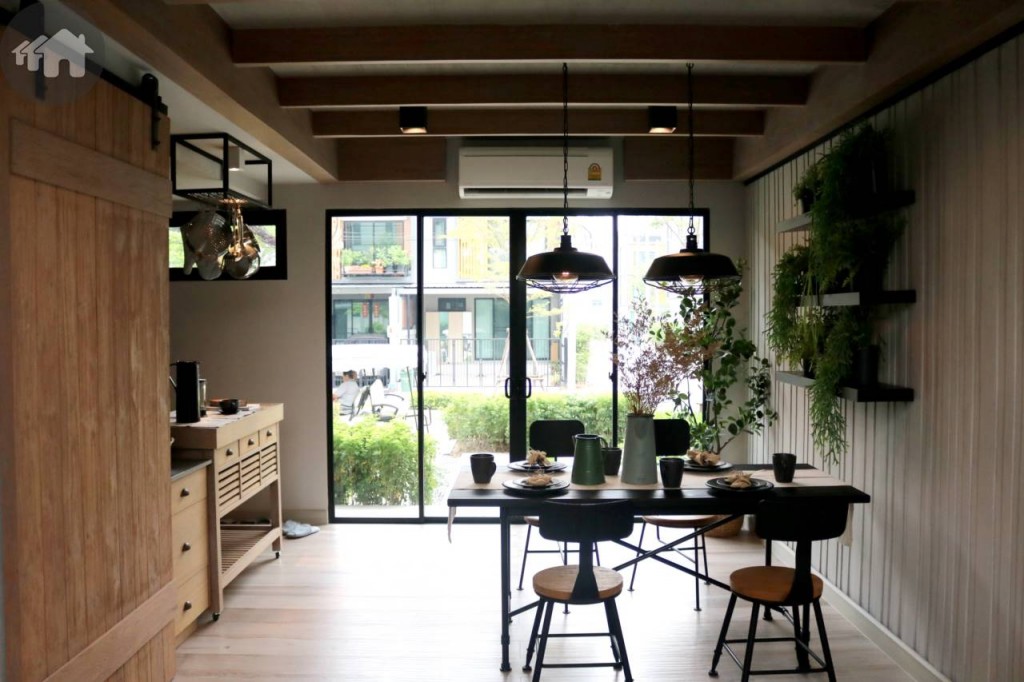
With a 4-seat dining table, the space at the kitchen or walkway from the main entrance is still plenty
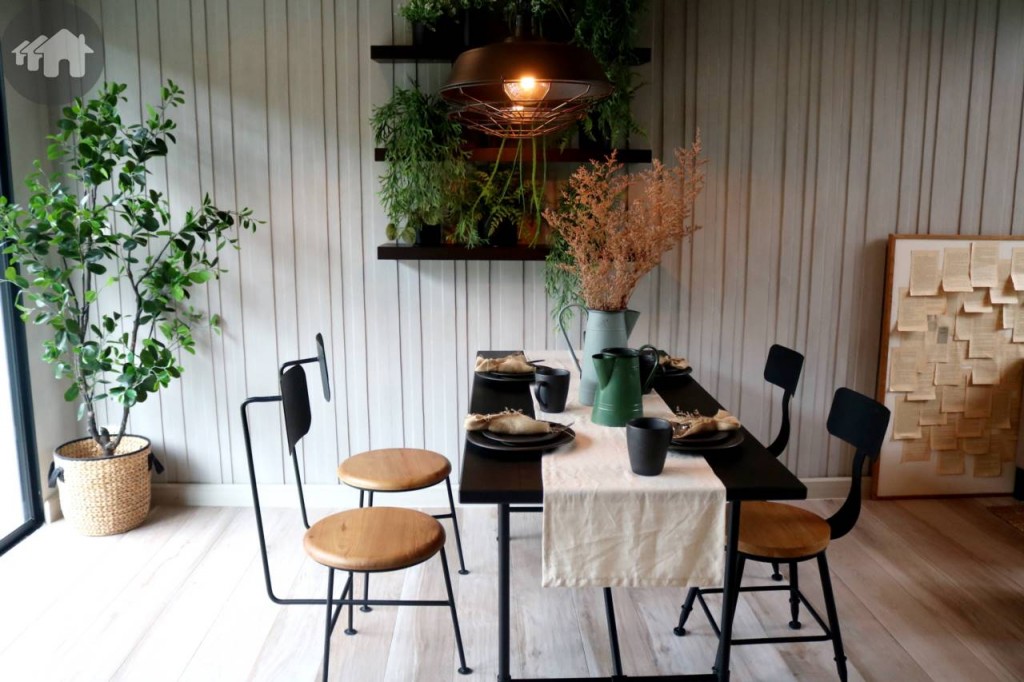
The show unit’s dining area is decked out under the concept “Eco” – plants sitting on the floating shelves, wooden-seat chairs, and laminate flooring.
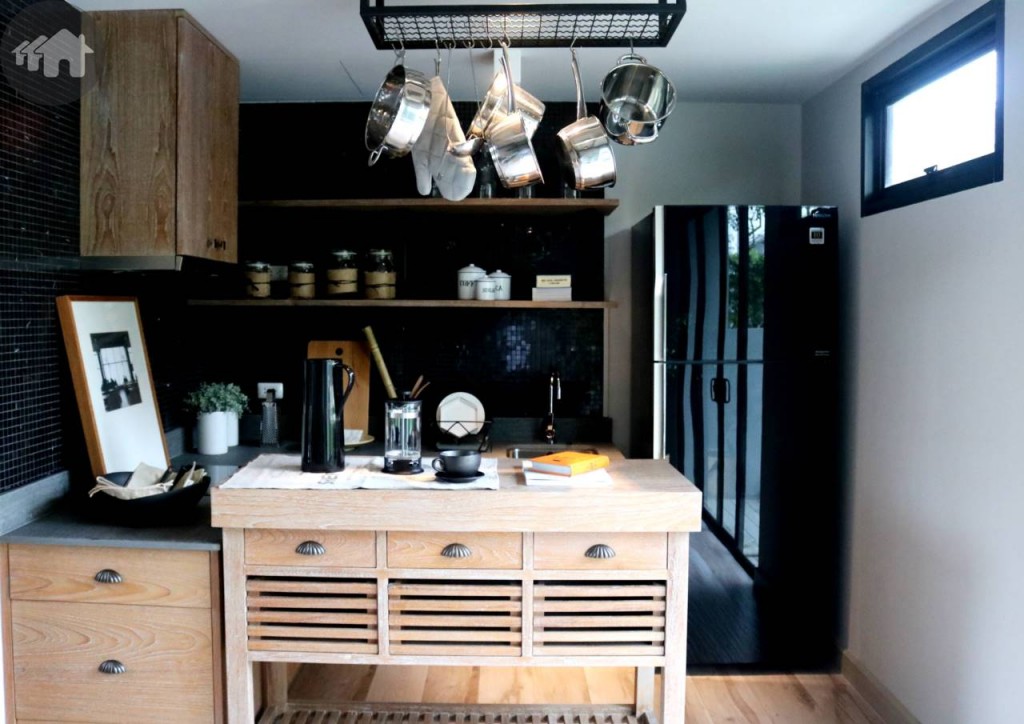
The kitchen is located in a corner, slightly in L-shape. There’s an awning window to ventilate smokes besides hood
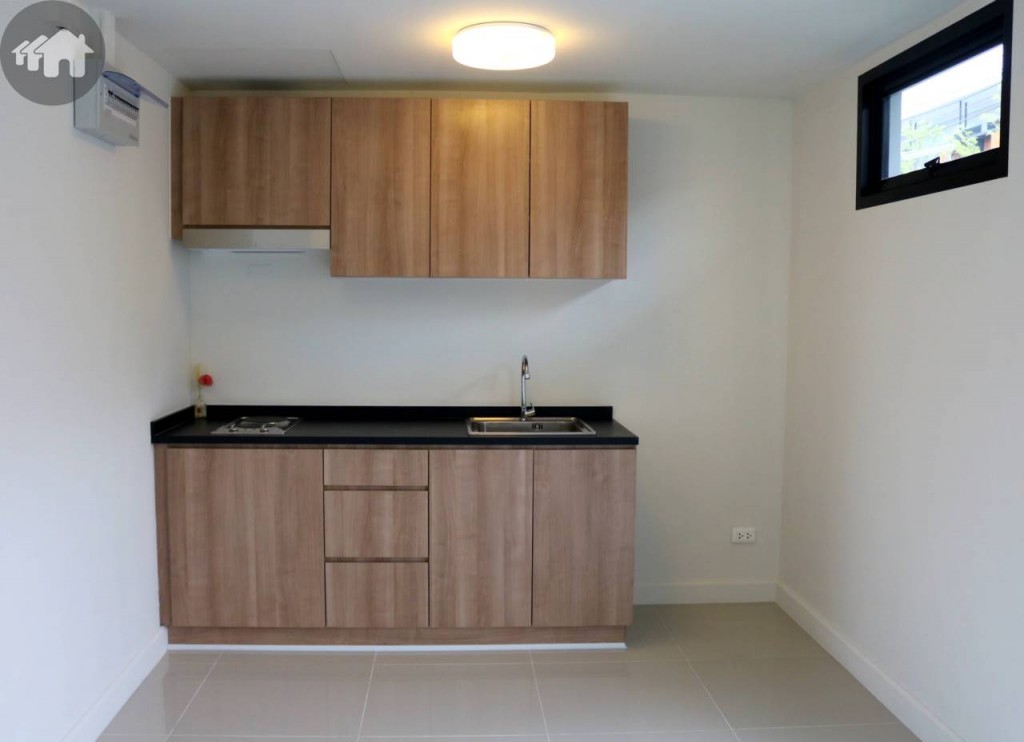
The actual house, though, doesn’t have the kitchen counters arranged in L-shape. Residents can add a partition to form a closed kitchen which can prevent smells and smokes to spread out
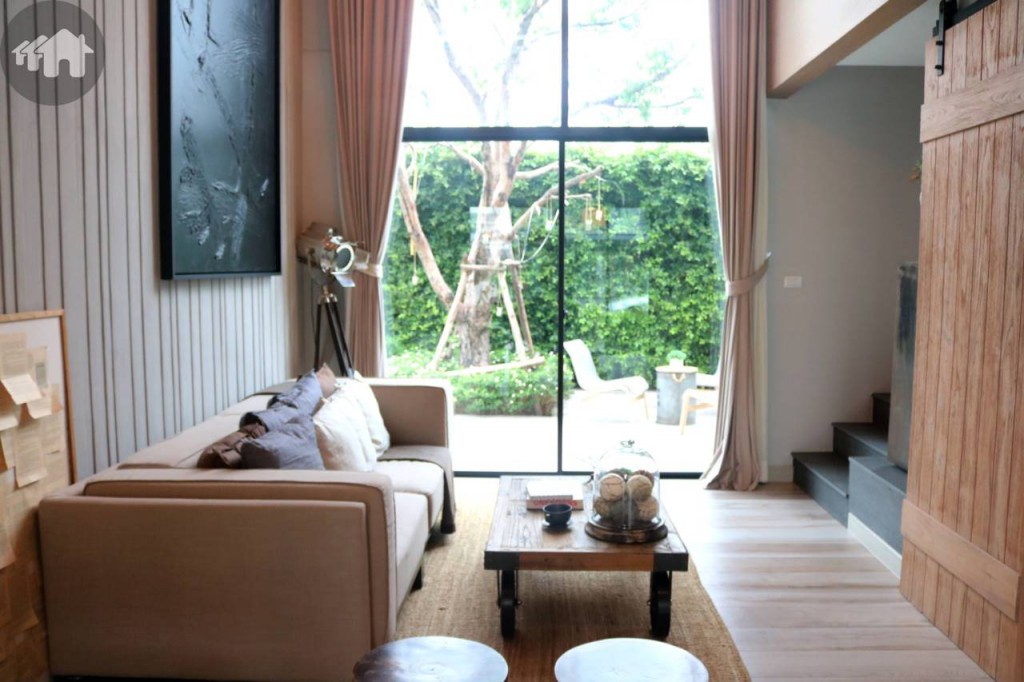
Inside is a living room with 6-metre double volume ceiling. Next to is a sliding door leading to the backyard garden
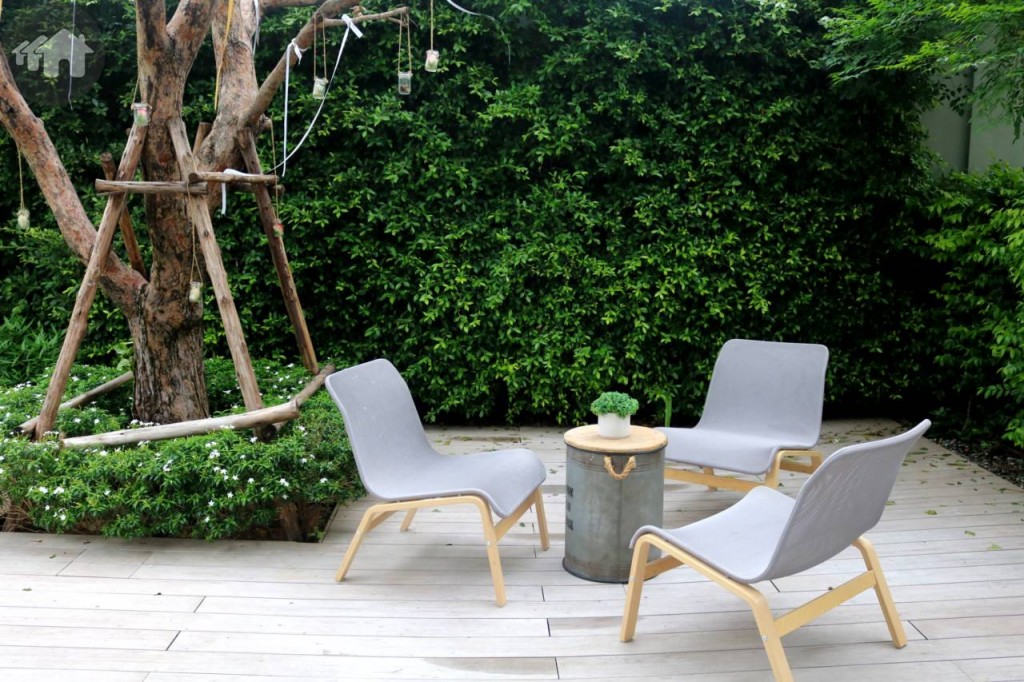
The backyard garden is so spacious. Residents can have a set of outdoor furniture as shown in the picture. It could be a social gathering area, a family corner, a peaceful deck, a BBQ pit – whichever you like
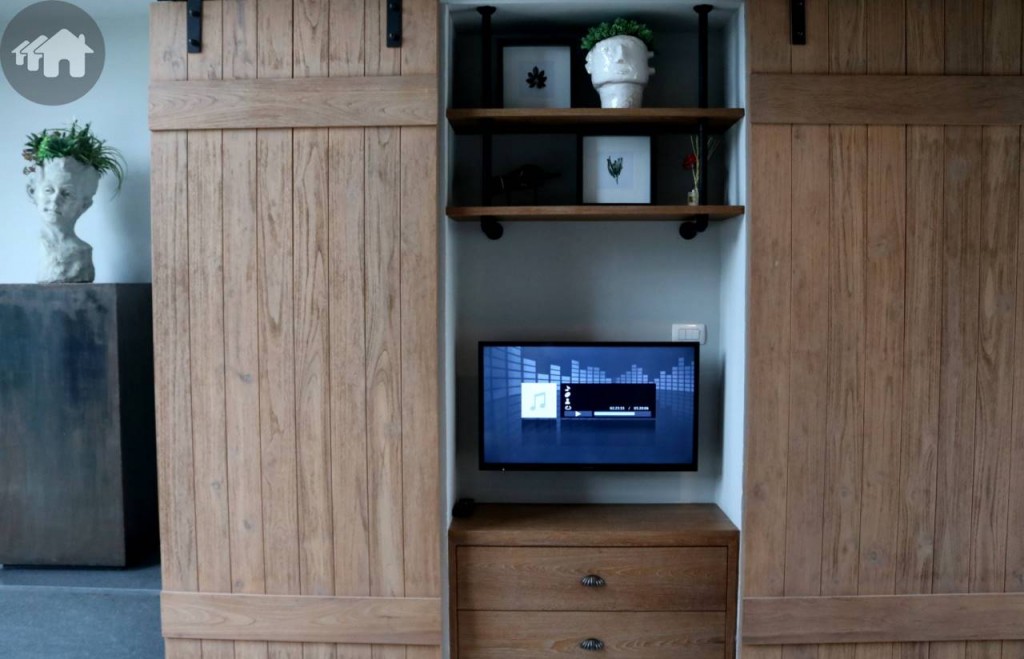
The show unit designs this part of the wall (in the living room) with wooden sliding panels and a recessed wall with TV at the centre
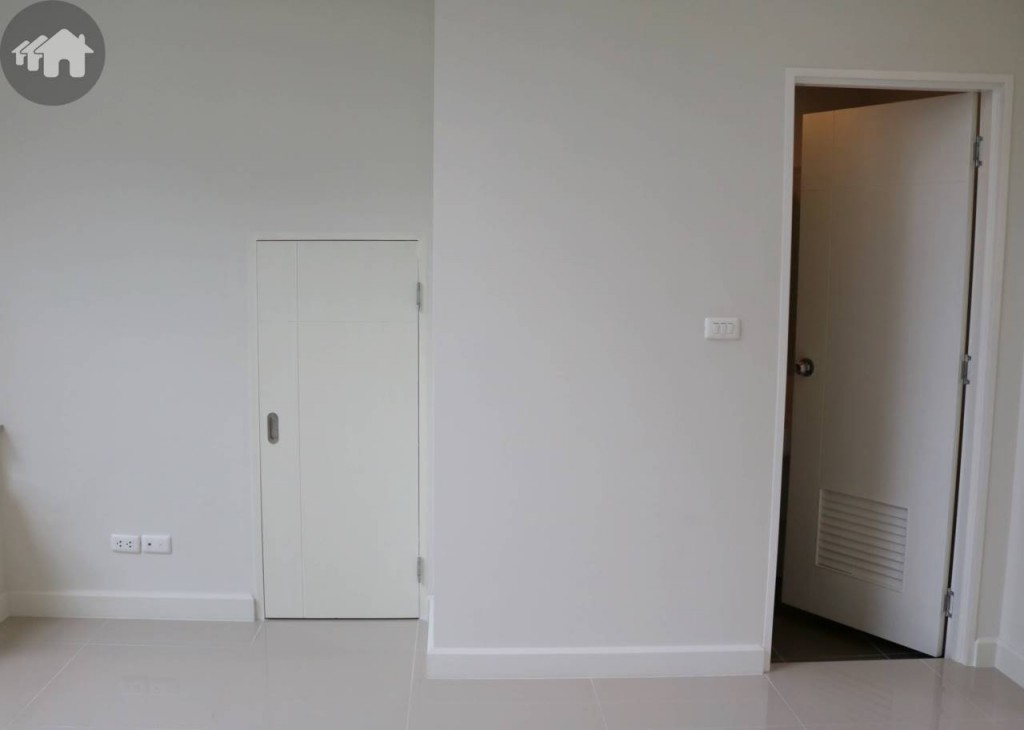
The same wall in the actual house will be the first floor’s bathroom (right) and a storage room (left)
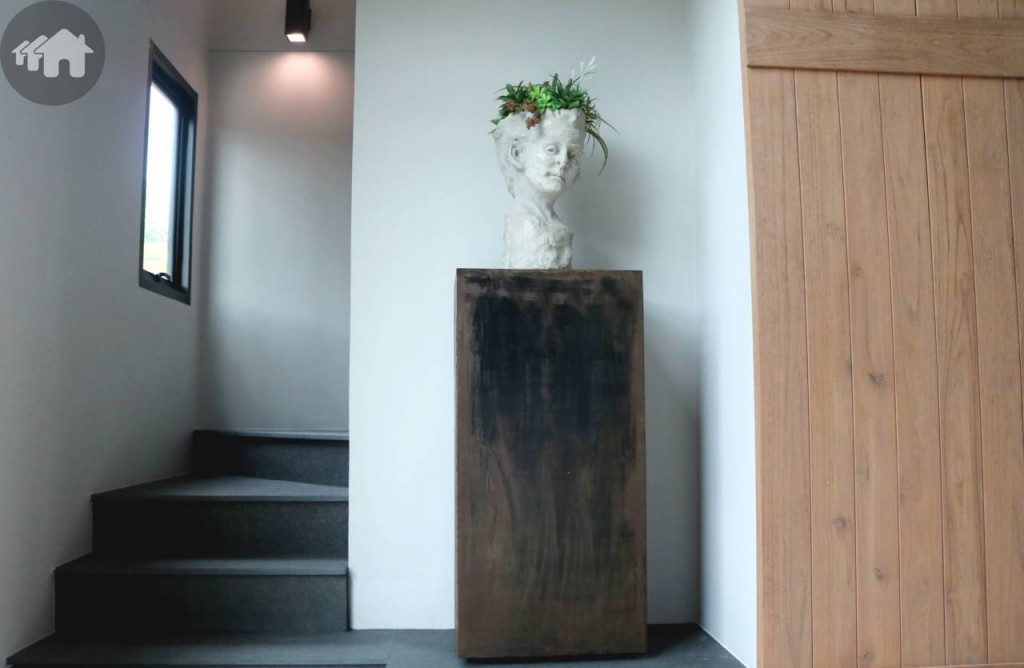
Around the corner at the stair to the second floor is an awning window, helping to brighten the space
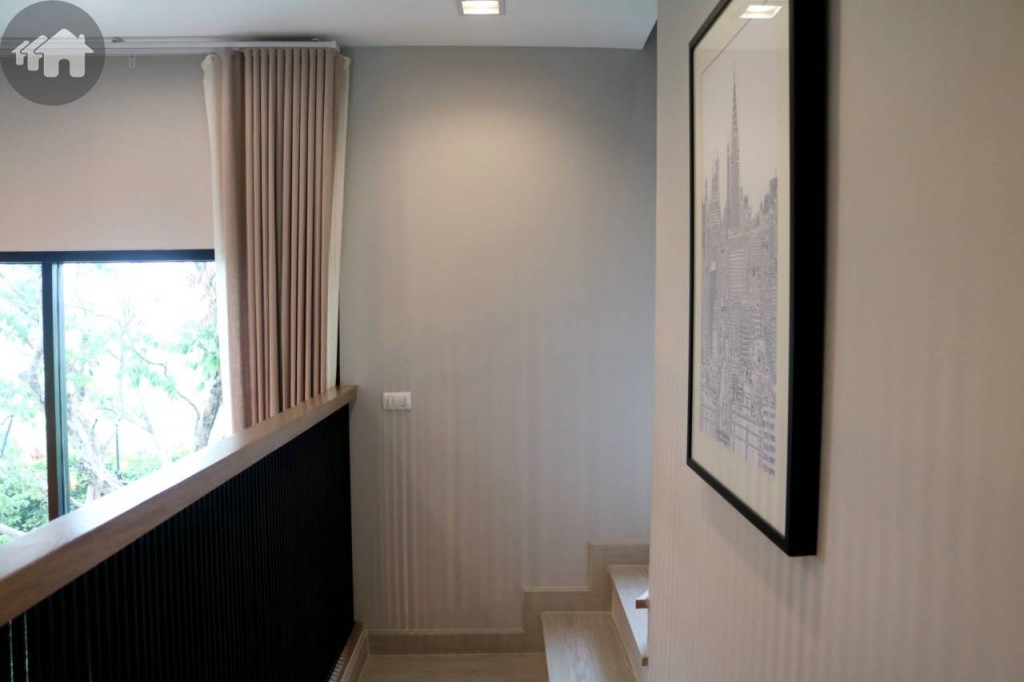
On the second floor, there’s a mini corridor where residents can overlook the first floor (the first floor’s living room has a double volume ceiling)
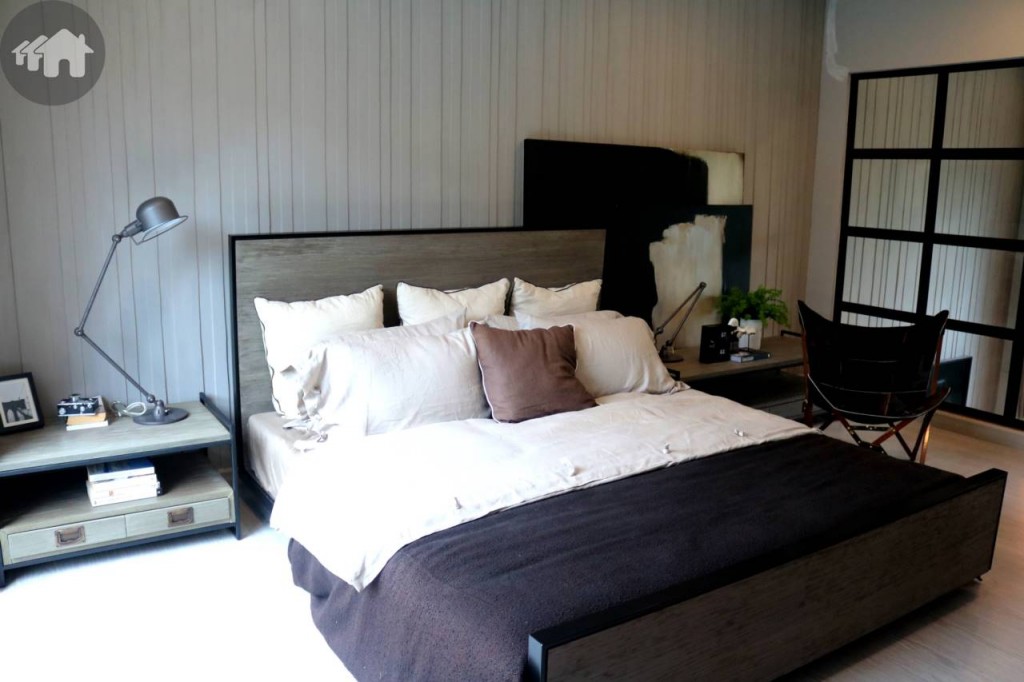
The master bedroom on the second floor has fixed window which still give sights of the first floor’s living room and backyard garden
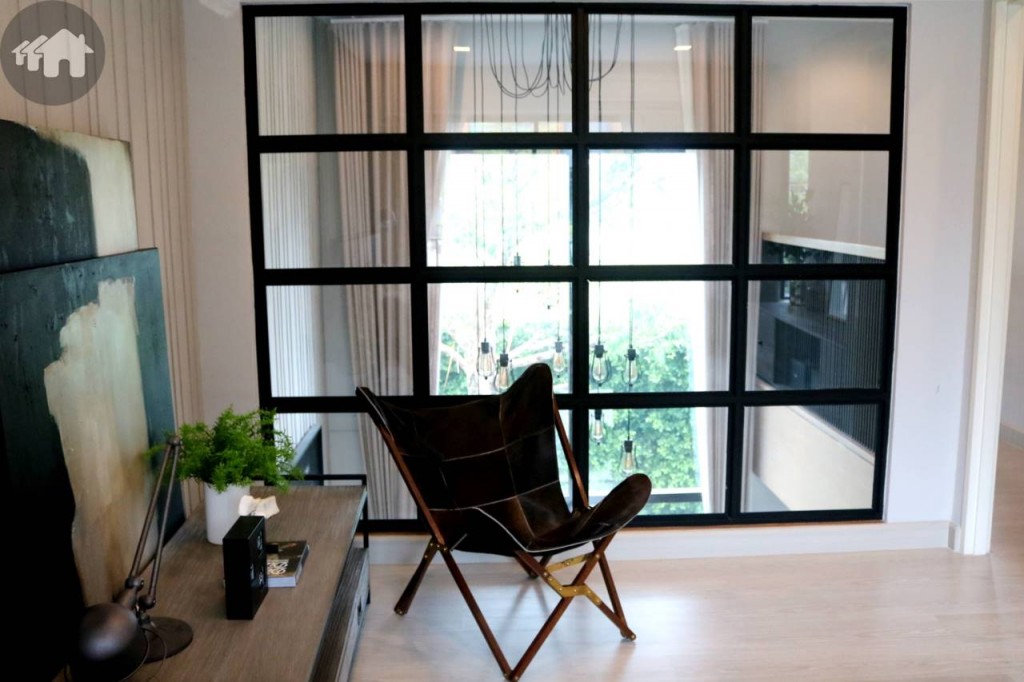
In the master bedroom, the space neat the fixed windows can be a study corner. For more privacy residents can add a curtain here
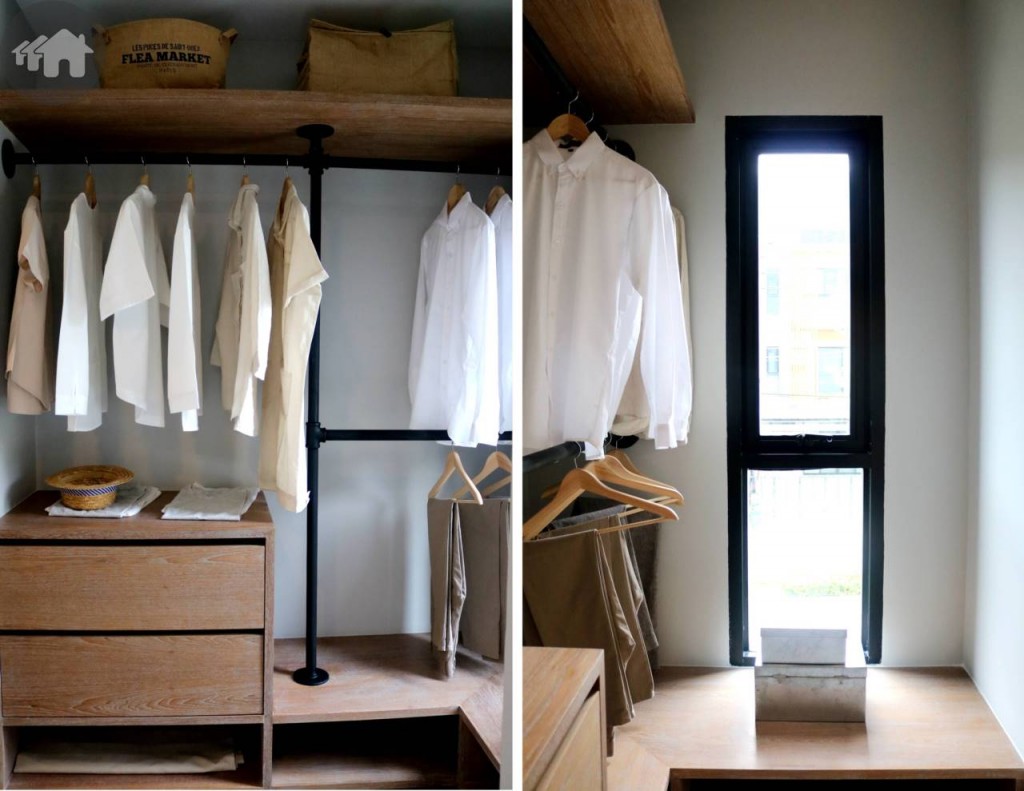
One corner in the master bedroom is designed as a walk-in closet, and there’s a tall narrow awning window as well
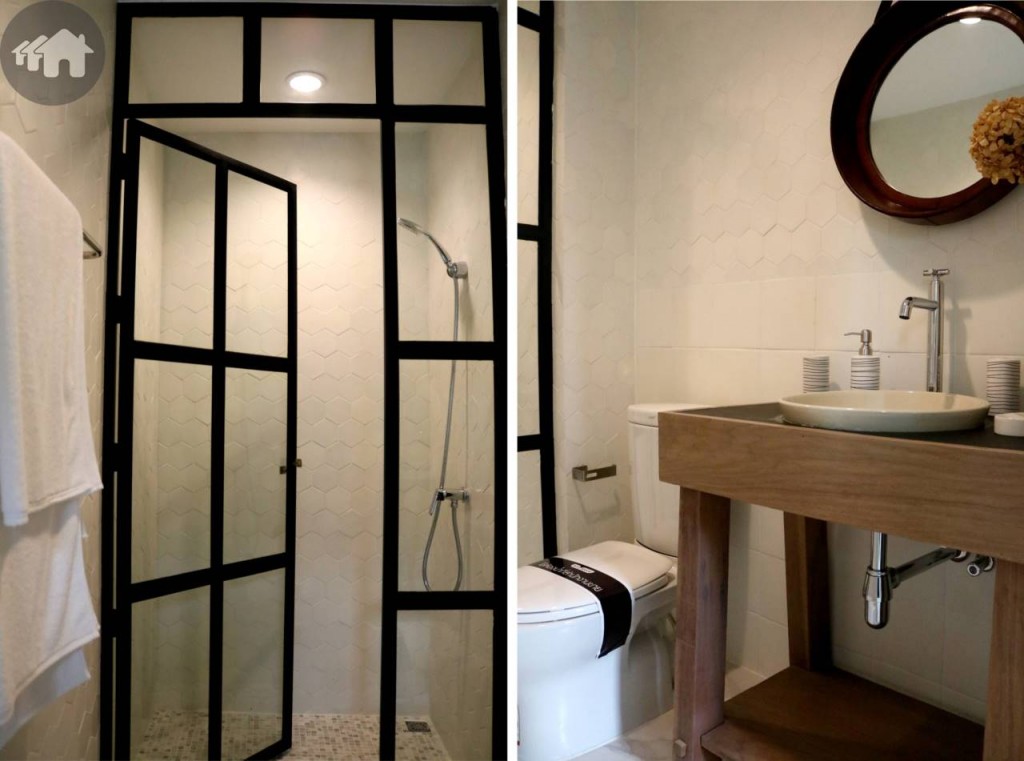
The master bathroom in the show unit has been remodeled in the areas of shower room and basin. In the actual house, there’s no shower room partition, and the basin also has a storage
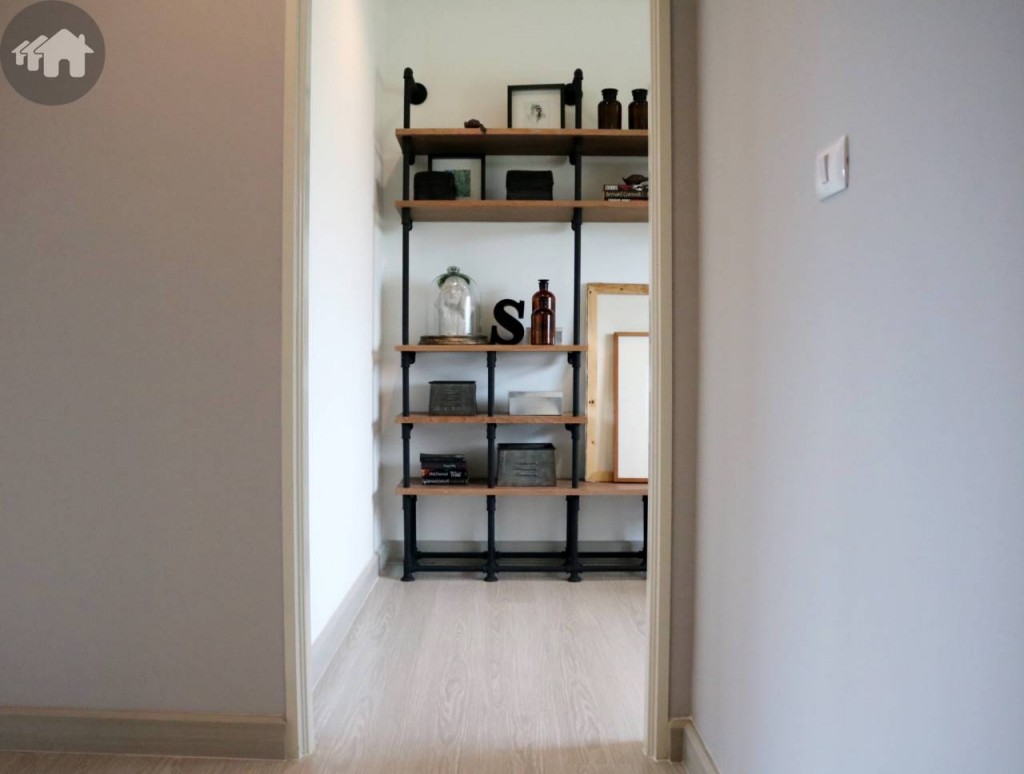
On the third floor, the two bedrooms are located separately. Let’s explore this room first, where it is designed as a working room in this show unit
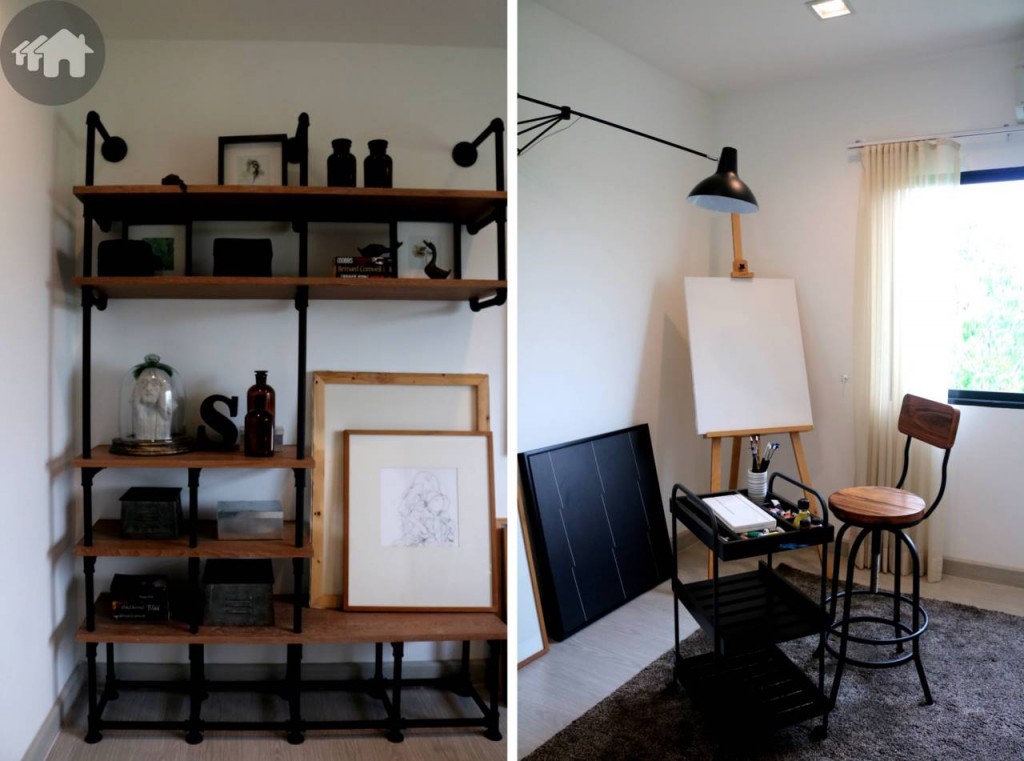
This room would be made for an artist who specializes in paintings. There’s a window on the side which helps illuminate the room
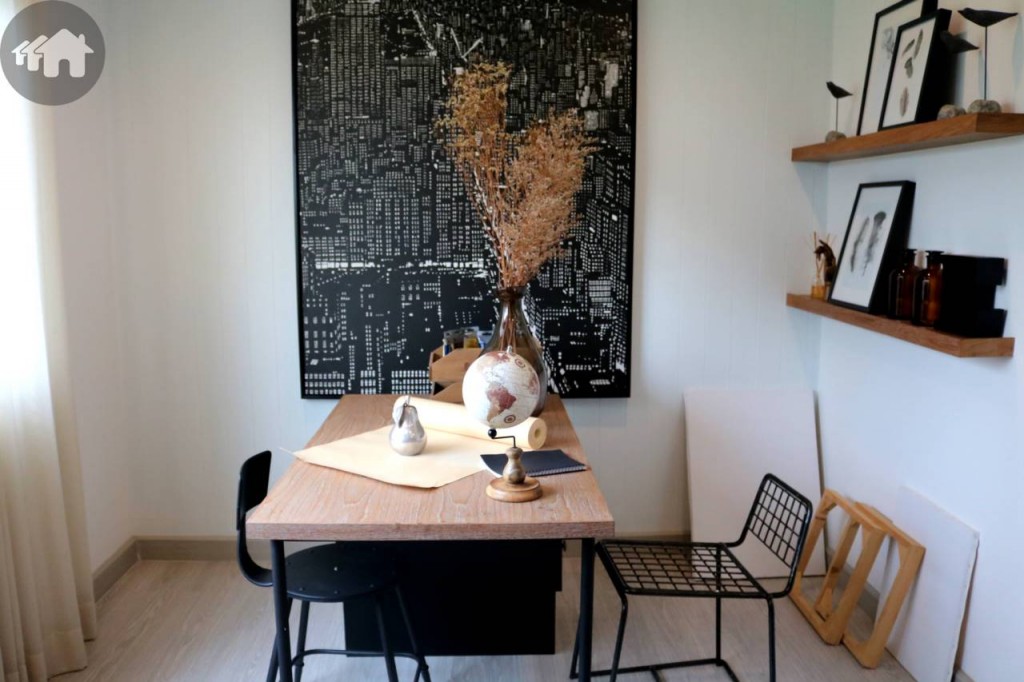
A broad desk is placed for him/her to work on sketching. Without all these interiors, this room can be a small bedroom where a 3ft single bed fits in
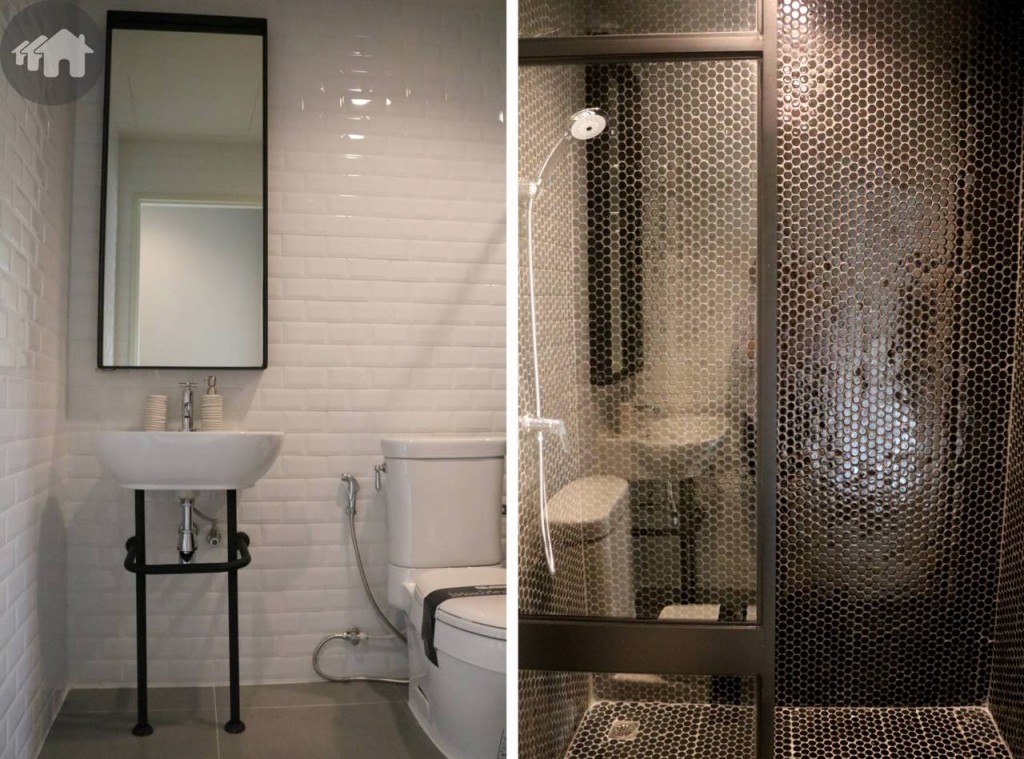
The bathroom on the third floor is also remodeled. The actual house’s has no partition for the shower room and the basin design is different from the one shown in the picture
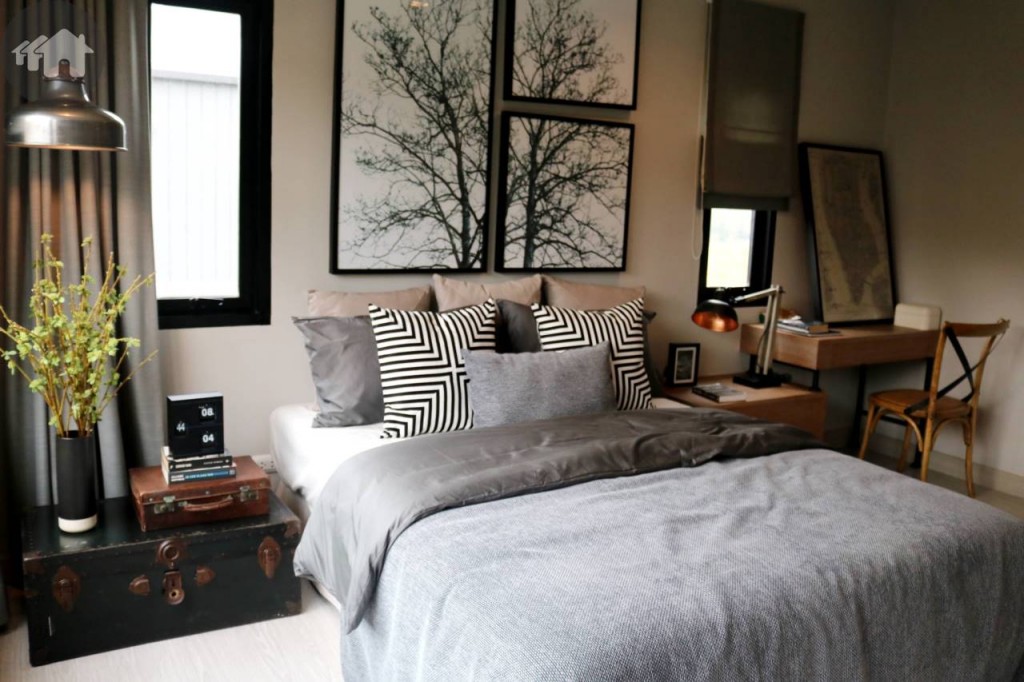
The third bedroom is designed with a 5ft bed (queen-sized). There are spaces on the sides for stylish shelf and a working desk. Tall windows behind bring some light into the space
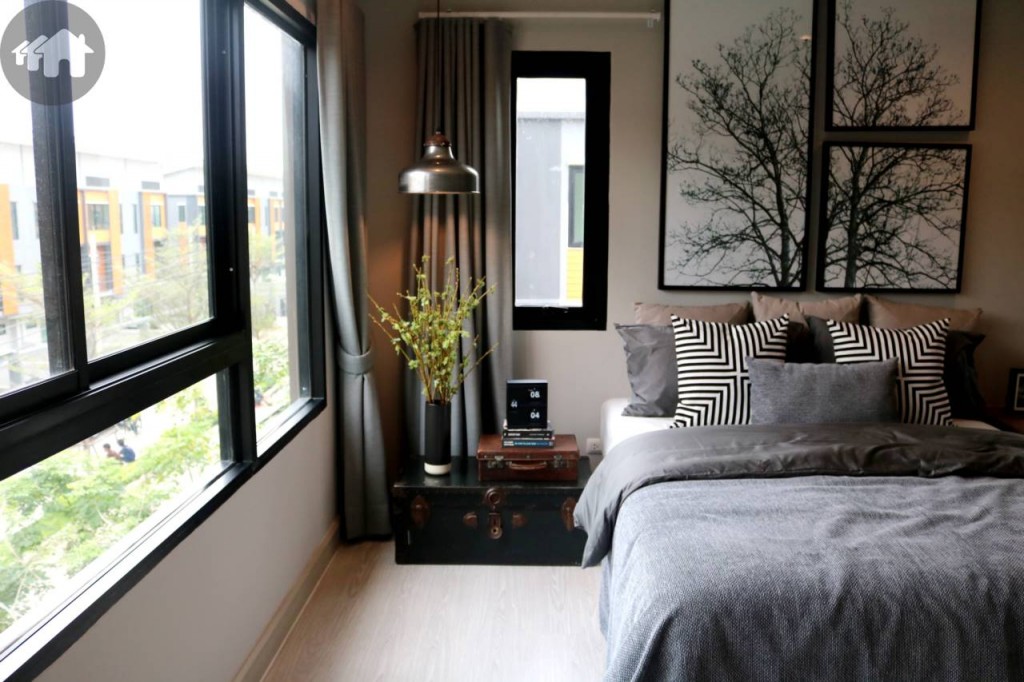
The third bedroom, however, doesn’t have a balcony. Instead, there are sliding windows surrounded by fixed windows
Show Unit Type B: 3-Bedroom 3-Bathroom 1 Living Room 2 Parking Lots (170 Sq.m. above 22 Sq.w.)
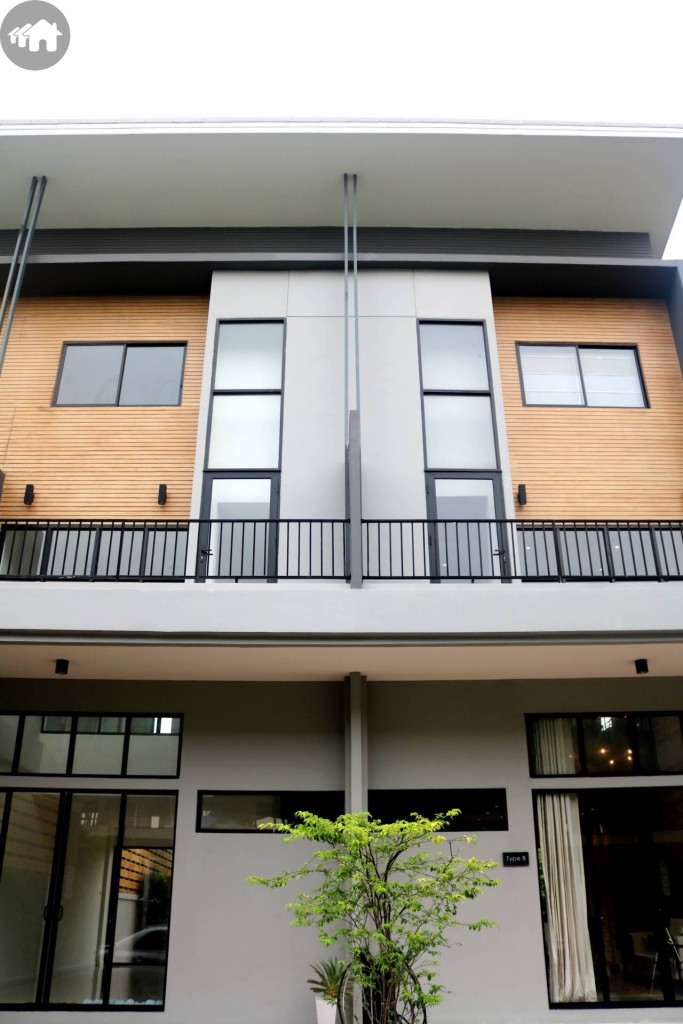
Type B differentiates from Type D by the absence of lath on the façade, which is replaced by a simplistic façade design and a wider balcony on the second storey
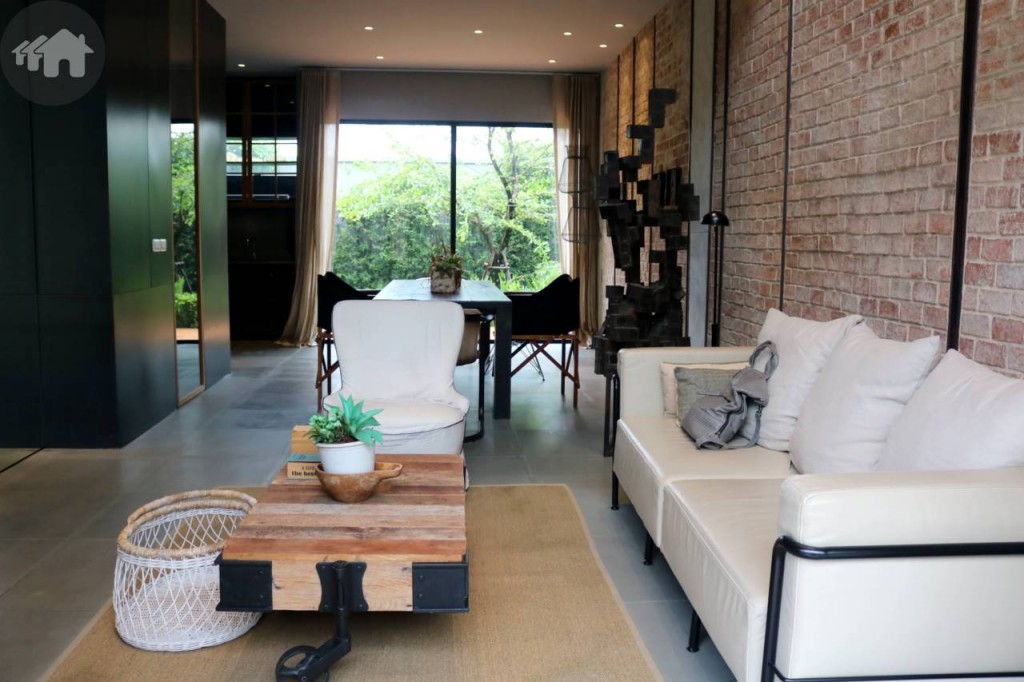
The first zone upon entering the house is the double-volume living room. The show unit adds some bricks pattern on the wall to create an industrial mood in the house
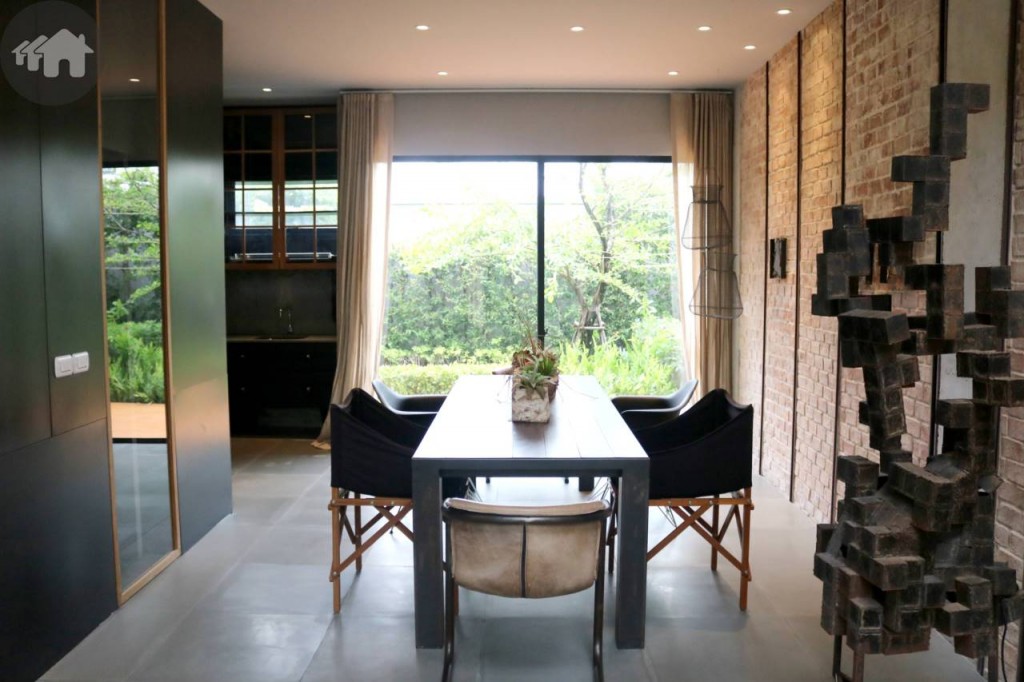
Next from the living room is the dining area. Beyond the dining area is a sliding door to the backyard and the kitchen on the left
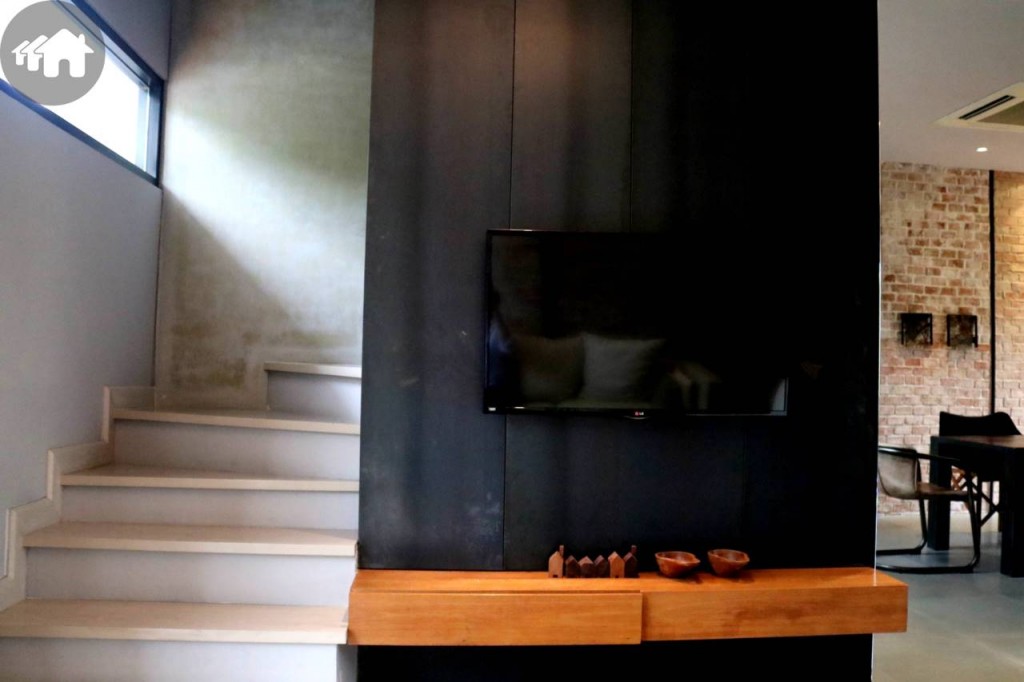
Wall-mounted TV and wooden shelf are placed on the wall near the stair to the second floor. Halfway up the stair is an awning window, brightening the space with sunlight
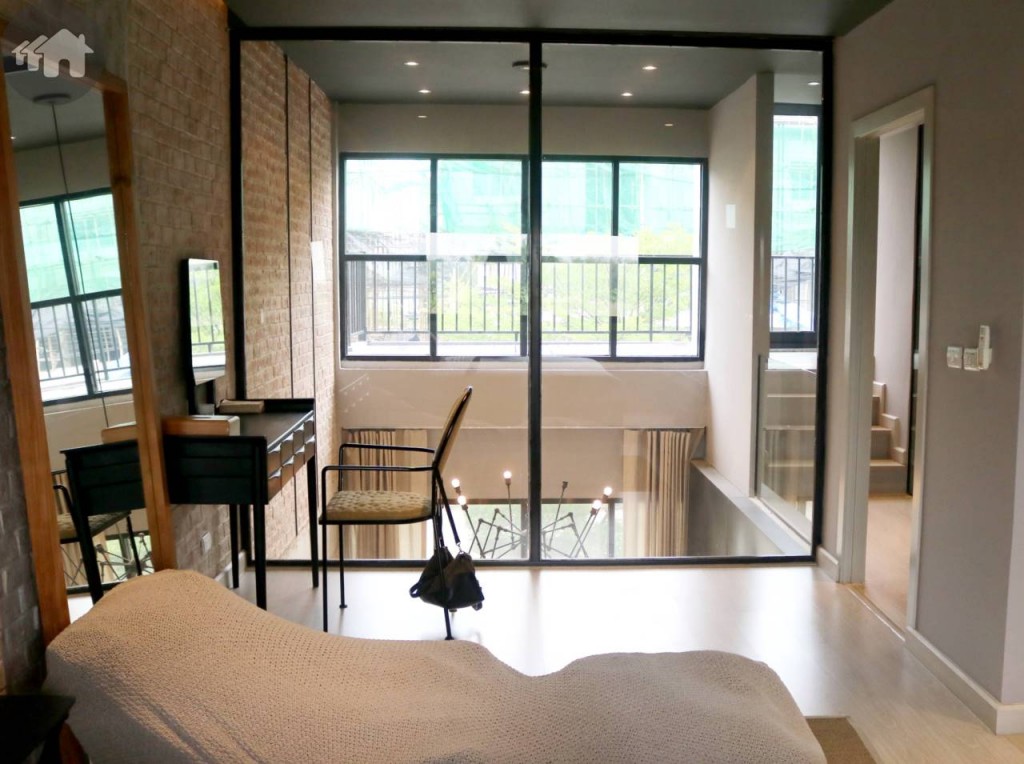
Master bedroom on the second floor is still designed with a broad fixed window on the side, exposing scenery on the lower floor. Close by the windows is a space where residents can have a working table as shown in the picture
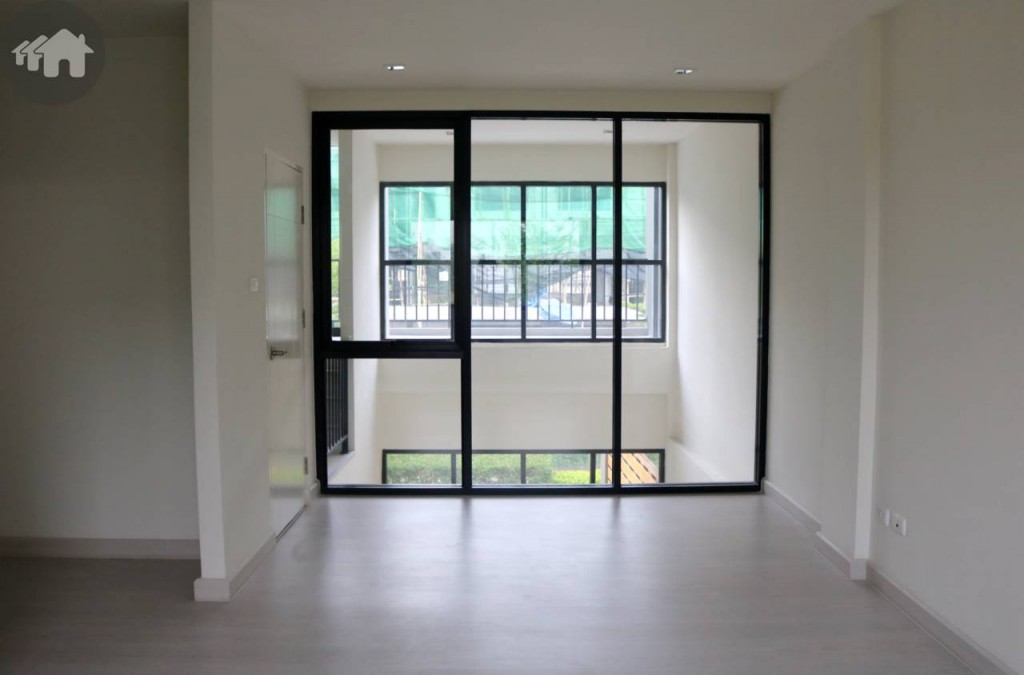
Master bedroom in the actual house, with an openable window on the top left corner of the glass wall
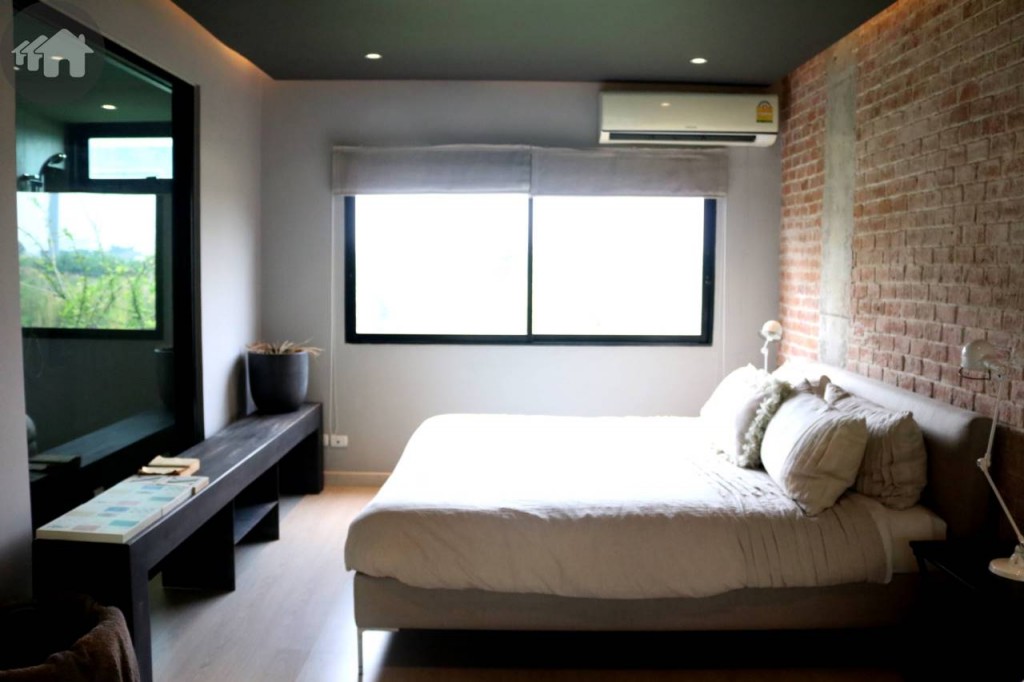
The master bedroom has no balcony but a sliding window, while the wall at the end of bed is designed to be see-through in this show unit (opaque wall in the actual house)
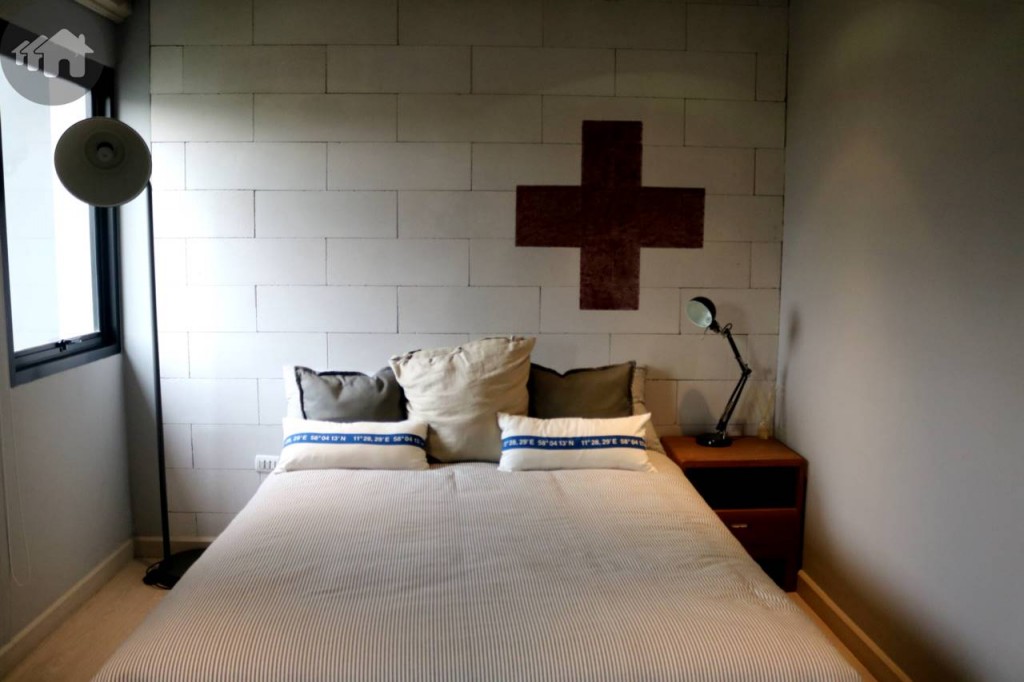
One of the bedrooms on the third floor is compatible with a 5ft bed. Still, with modest space, nightstands can be added on the sides
Location
Bangna – Trad
Since the arrival of BTS Dark Green Line’s extension (On Nut – Bearing), Bangna – Trad’s land value has increased up to 4%. And with another extension (Samrong – Bang Pu), with Samrong Station already operated, Bangna – Trad starts to attract more residential projects – both condominiums and housing estates. In general, condominiums are mostly located close to the BTS Skytrain, while a little distance away on Bangna-Trad Road, housing projects are more to be found – with the prices ranging from THB 5-40 million. Now, a booming area in Bangna-Trad for housing estates is Kanchanaphisek Road (around Eastern Outer Ring Road), a new territory where both sides of the road are lining up with numerous housing projects – whether medium-end or luxury ones. Another factor boosting Bangna-Trad to be attractive is its road network which allows citizen to reach On Nut, Lat Krabang, Pattanakarn, etc., in a timely fashion.
Project’s location
Eco Space Bangna – Wongwaen is located on Kanchanaphisek Road, on Bangkok’s Eastern Outer Ring Road. The project’s location is only a 10-minute drive from Suvarnabhumi Airport, and also connects to Sukhumvit Road via Sukhumvit 77. As a new road with one-way direction, there are not many community malls or department stores in the proximity like Bangna-Trad Road, for the time being. But there are some great atmospheric restaurants nearby for memorable nighttime dining.
Getting There
From the map, the project is quite close to the shopping complex Mega Bangna, hypermarket Tesco Lotus, and Suvarnabhumi Airport. We had started our journey from Bangna-Trad Road (the lower horizontal line in the map) and turned left into Kanchanaphisek Road (the right vertical line), where the project is around 900 metres from the intersection. In addition, as the road in front of the project has a one-way direction, you need to make a U-turn under nearby Motorway 9, which restricts the vehicle’s height at mere 1.50 meters, to reach the other side – pickups and trucks would have to make a further U-turn. For now, let’s look at the actual roads to reach the project.
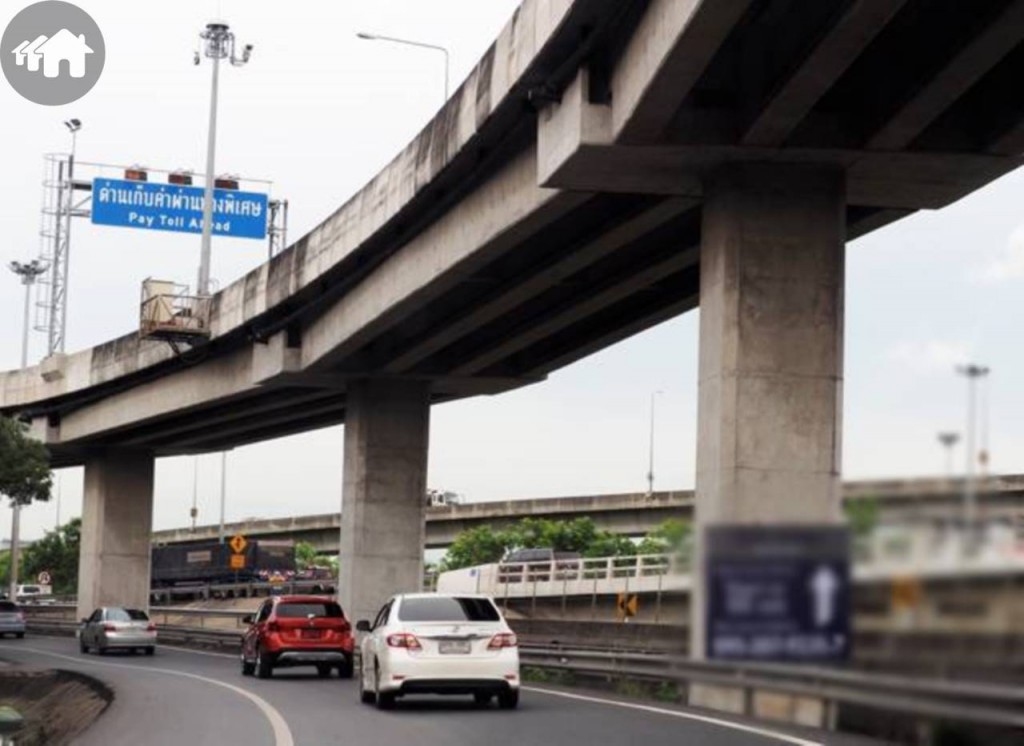
From Bangna-Trad Road, look for the sign “On Nut” and turn left into Kanchanaphisek Road (in the picture
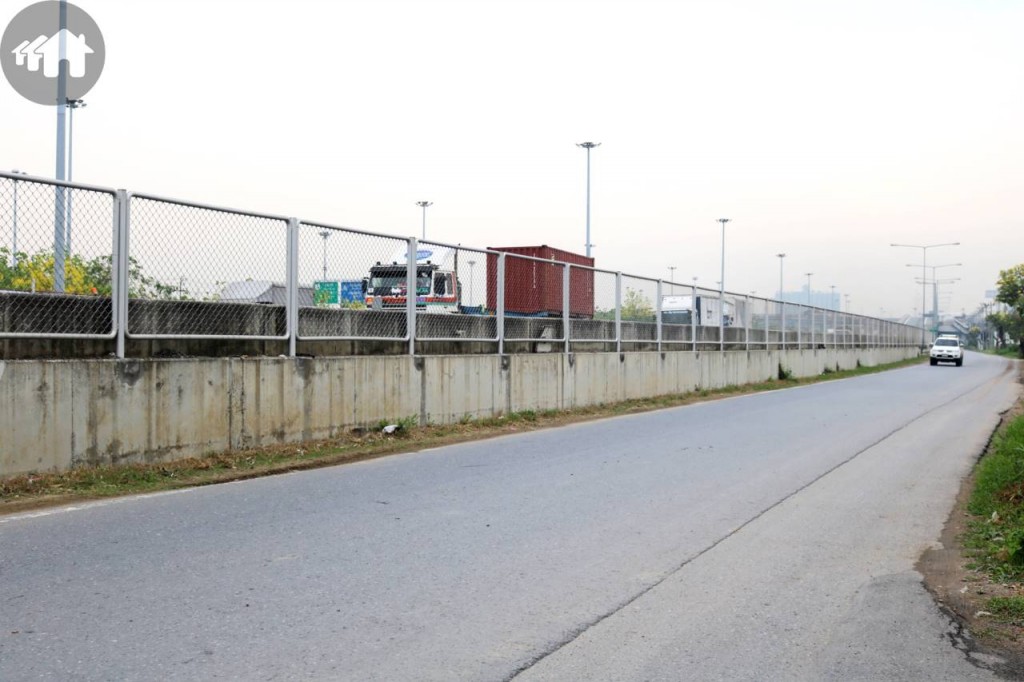
The road parallels to Bangkok’s Eastern Outer Ring Road and heads to Lat Krabang Road, and On Nut Road that connects to Sukhumvit Road
Neighbourhood
Department Stores
– Tesco Lotus (2.5 km away.)
– Mega Bangna (5.3 km. away)
-CentralPlaza Bangna (6.8 km. away)
Educational Institutions
– Ramkhamhaeng University (1.8 km.)
– Rajvinit Bangkaew School (6.6 km.)
Hospitals
– Piyamin Hospital (6 km. away)
– Chularat 1 Suvarnabhumi Hospital (10 km. away)
Analysis
It is practical to transform a 3-storey townhome into a nice home office, and rent out for business owners who are a large group with strong demand in the market at present. However, those demands are mostly aiming for central-business locations, or somewhere near the inner city, which can fetch rent price around THB 15,000 – 20,000 per month. Eco Space Bangna – Wongwaen, as located more in the suburb, therefore, is more suitable for a long-term capital gain, especially with the fact that there are so many mega projects from the public and private sectors, impending to debut in Bangna zone.
Benchmark
|
Project |
Units |
Usable Area (Sq.m.) |
Starting Price (MB) |
|
iField Bangna |
86 |
194 – 260 |
3.89 |
|
Pruksa Ville 76 (Bangna – Wongwaen) |
286 |
176 |
4.59 |
iField Bangna

iField Bangna via ifieldbangna.com
Project Name: iField Bangna
Developer: Number One Housing Development Co., Ltd.
Address: Kanchanaphisek Rd, Dok Mai, Prawet, Bangkok
Website: ifieldbangna.com
Project Area: 33-1-35 rai
Usable Area: 194 – 260 Sq.m.
Project Type: Townhomes with 3-4 storeys (3-Bedroom 3-4 Bathrooms 2 Parking Lots)
Total Unit: 86 units
Starting Price: THB 3.89 million
Pruksa Ville 76 Bangna-Wongwaen
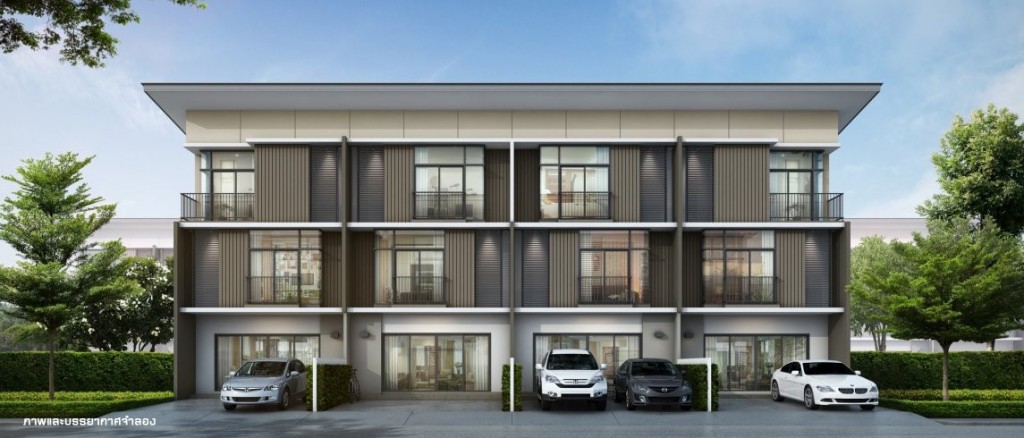
Pruksa Ville 76 Bangna-Wongwaen via pruksaville.pruksa.com
Project Name: Pruksa Ville 76 Bangna – Wongwaen
Developer: Pruksa Real Estate PCL.
Address: Bangna-Trad Rd, Bang Phli, Samut Prakan
Website: pruksaville.pruksa.com
Project Area: 28-1-78.6 Sq.w.
Usable Area: 176 Sq.m.
Project Type: Townhome with 3 storeys (3-Bedroom 3-Bathroom 2 Parking Lots)
Total Unit: 286 units
Starting Price: THB 4.59 million
Summary
• The project’s unique selling point is the concept “Eco.”
• The house plan is redesigned to create a private backyard in each unit
• All materials used insulate against outdoor heat, helping the house’s temperature to be cooler
• The project’s location is accessible to many destinations such as On Nut Rd., Lat Krabang Rd., Chaloem Prakiat Ratchakan Thi 9 Rd., Suvarnabhumi Airport, etc.
• As the road in front of the project has a one-way direction, the most convenient route to reach the project is from Bangna-Trad Road

