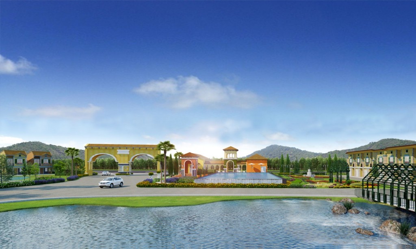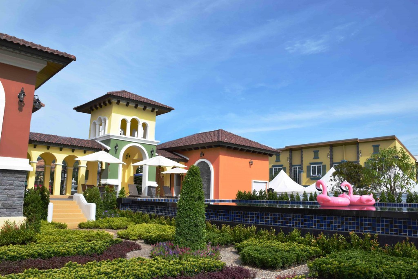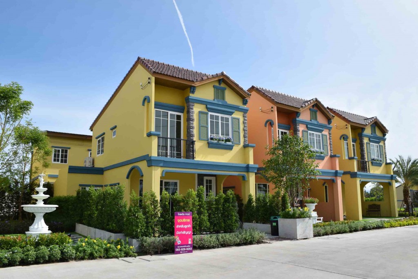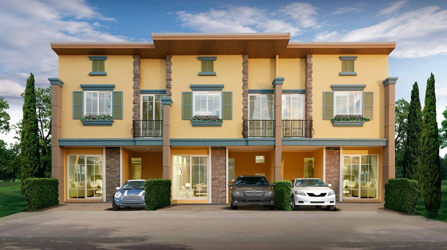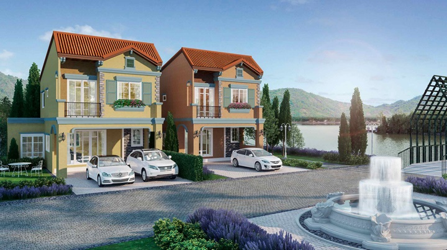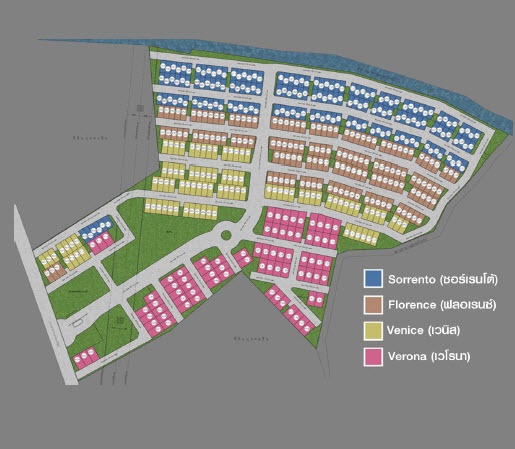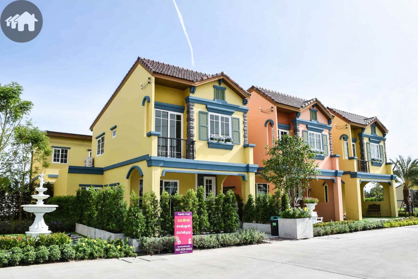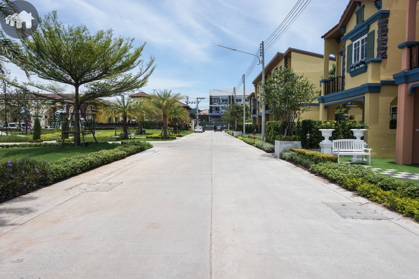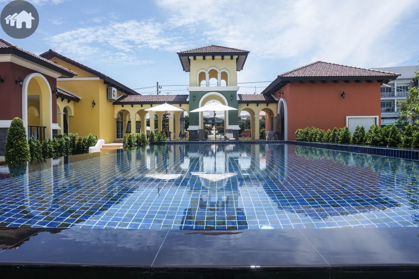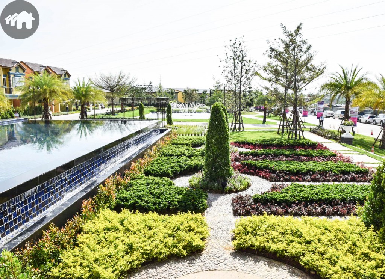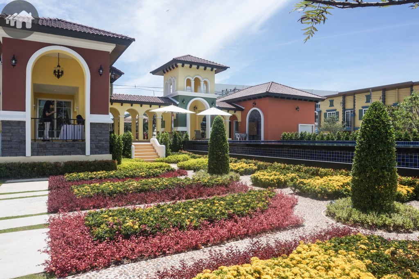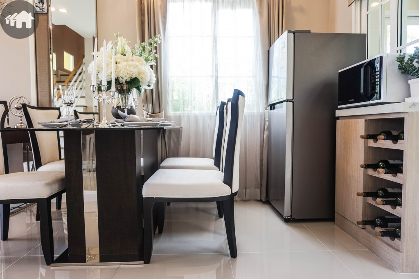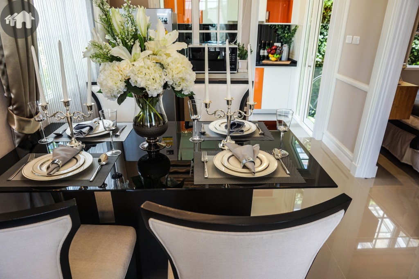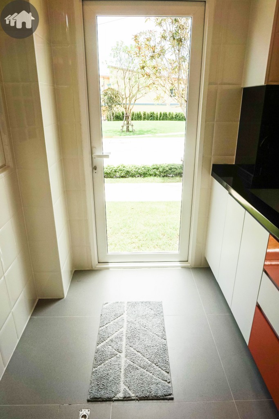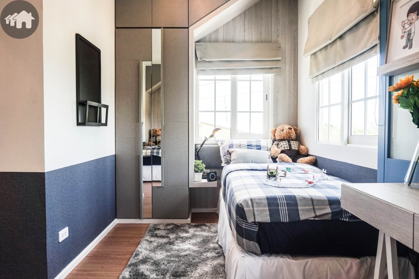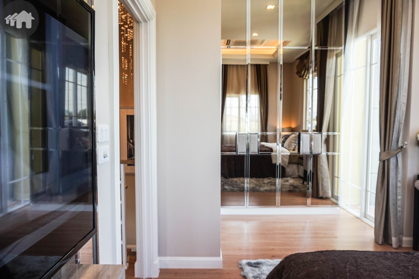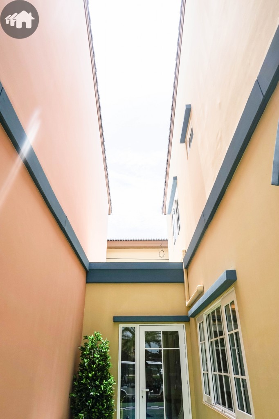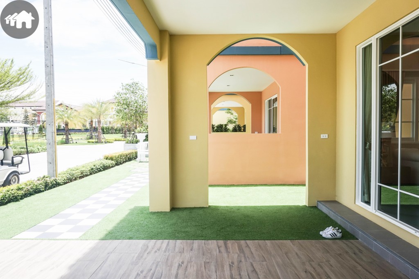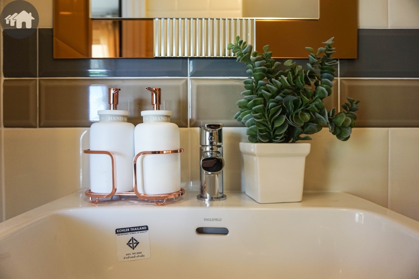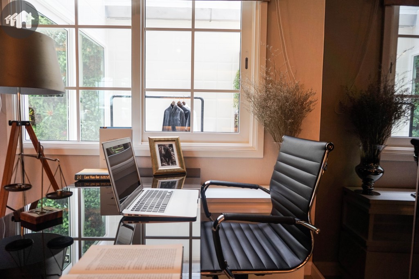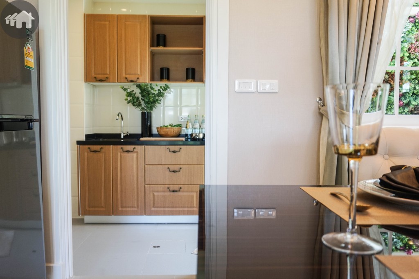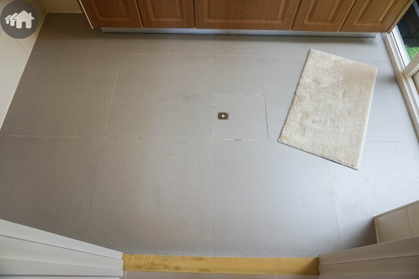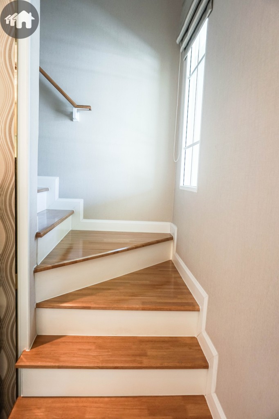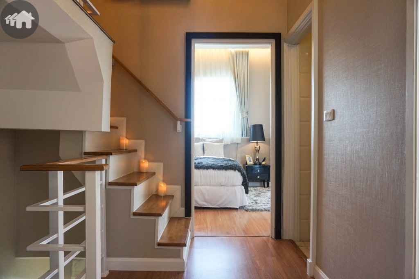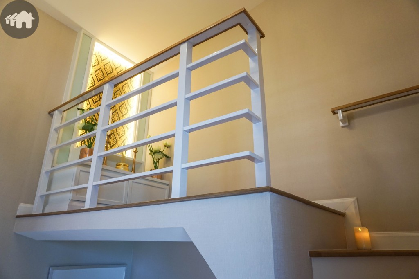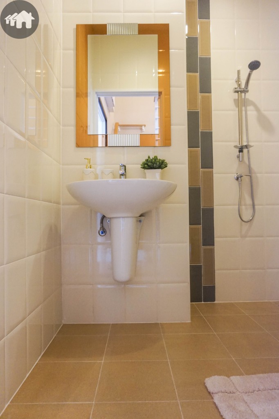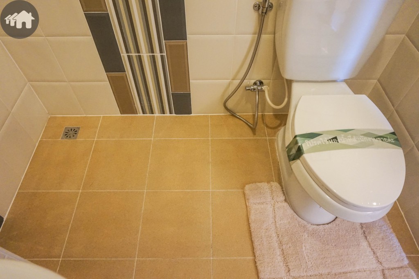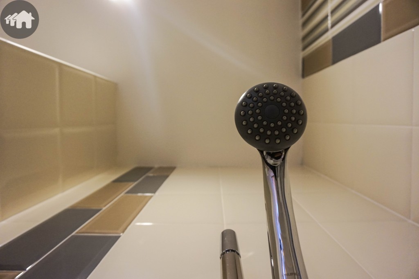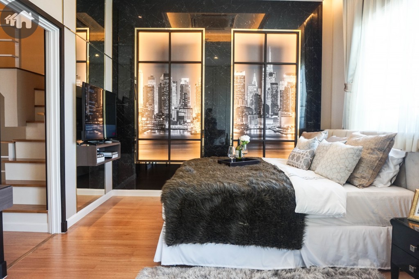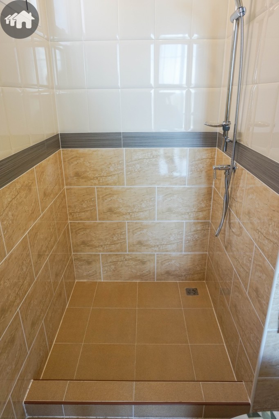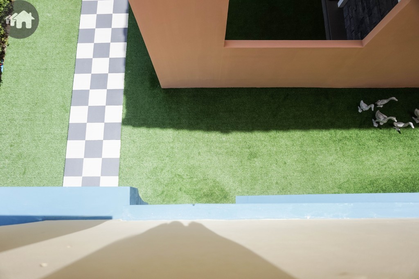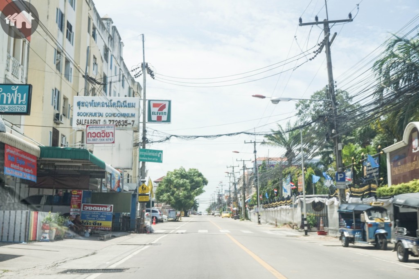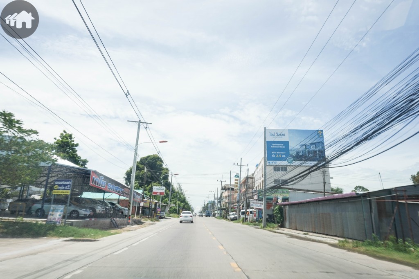Aquarous Jomtien Pattaya, a luxurious staycation residence that embodies the essence of modern living by the sea. This high-rise condominium features two towers, standing at 44 and 47 floors, comprising a total of 606 residential units and five commercial units. With prices starting at THB 4.21 million,
Sriracha is one of Thailand’s largest industrial estates where residential demand is strong. Massive investments from both the public and private sectors help this district to flourish with economic activities, infrastructure, public amenities, attracting money from foreign investors and local citizens who seek for residential properties alike.
Golden Land Property Development Plc, one of the big-name developers in Thailand, pioneered this territory and launched a townhome project built on an area over 51 rai namely “Golden Town Sriracha Assumption,” the latest one of the Golden Town Series. The project’s design is inspired from those Italian homes by the Lake Como in northern Italy. Standing two-storey, each townhome features unique functions such as the Buddhist prayer room, or the multipurpose room on the first floor which is convertible for any purpose. Each unit leaves some distance to its neighbour, creating a comfortable space to live in this Venice-themed village. And speaking of the project’s design, this neighbourhood really does have an admirably large lake in the landscape. Start off at merely THB 1.59 million.
(Reviewed: 10 August, 2017)
Project Name: Golden Town Sriracha-Assumption
Developer: Golden Land Property Development Plc.
Address: Kao Kilo Rd, Thung Sukhla Subdistrict, Sriracha District, Chonburi Province
Website: www.goldenland.co.th
Call: 02 620 6200
Project Area: 51-3-56 rai
Project Type: 2-storey townhome (476 units)
Target Group: Families in Sriracha District
Construction Progress: Started around December 2016, expected completion in September 2018
Facilities: Clubhouse, fitness, park, playground, lake
Security System: Access Card Control Entry, 24-hour CCTV and security guards
Selling Rate: Approx. 60% of the total units are reserved
Terms of Payment: Booking THB 5,000 Contract THB 10,000
Maintenance Fees: THB 29/Sq.w. (3-year advance payment)
Starting Price: THB 1.59 million
Average Price/Sq.m.: Approx. THB 50,000 (complying with land size)
* Special privilege up to THB 200,000 (terms and conditions are subject to change without prior notice)
1.Private theatre set THB 70,000
2.Index Gift Voucher THB 50,000
3. Air-conditioner THB 80,000
House Type
– Sorrento: 3-Bedroom 2-Bathroom 1-Parking Usable Area 96 Sq.m.
– Florence: 4-Bedroom 2-Bathroom 1-Parking Usable Area 110 Sq.m.
– Venice: 4-Bedroom 3-Bathroom 1-Buddist Praying Room 2-Parking Usable Area 130 Sq.m.
– Verona (Twin House): 4-Bedroom 3-Bathroom 1-Buddhist Prayer Room 2-Parking Usable Area 156 Sq.m.
Verona House’s 360-Degree Virtual Tour
Project Details
The master plan shows different zones of each house type. A large portion of the landscape is given to the park and the lake. The main road is 16-metre wide and the minor roads 8-metre wide. The clubhouse is located a short distance from the main entrance (bottom left).
From the picture, the smallest house type (Sorrento) are located in the innermost area, and the larger the house type, the closer they are to the project’s main entrance. Notice how Verona (the largest house type and a highlight of the project) are located; they have no other units on the opposite side – creating a higher sense of privacy compared to other house types. Plus, they are closer to the park, the lake, and the clubhouse as well.
Verona houses are the highlight of this project. The size and setting make this house type more like a twin house than a townhome. Verona houses are mostly corner units where you can walk around the house and, unlike other house types, there’s some space between the houses. There are only 60 Verona houses in the project.
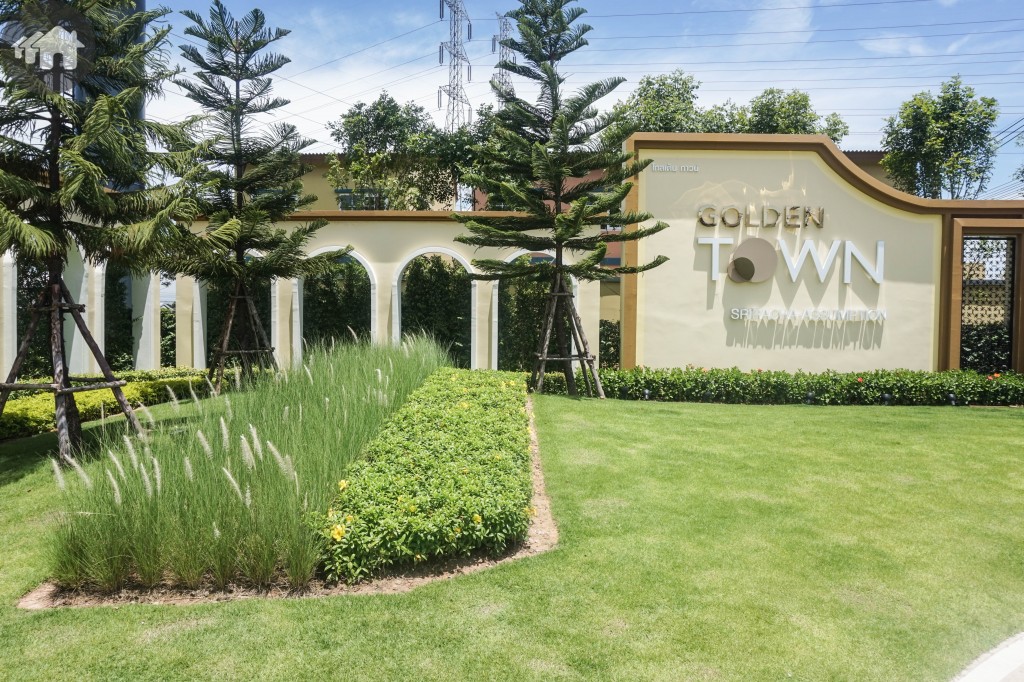
One of many greenery areas near the project’s main entrance. Notice how the architectural design reflects those found in Europe.
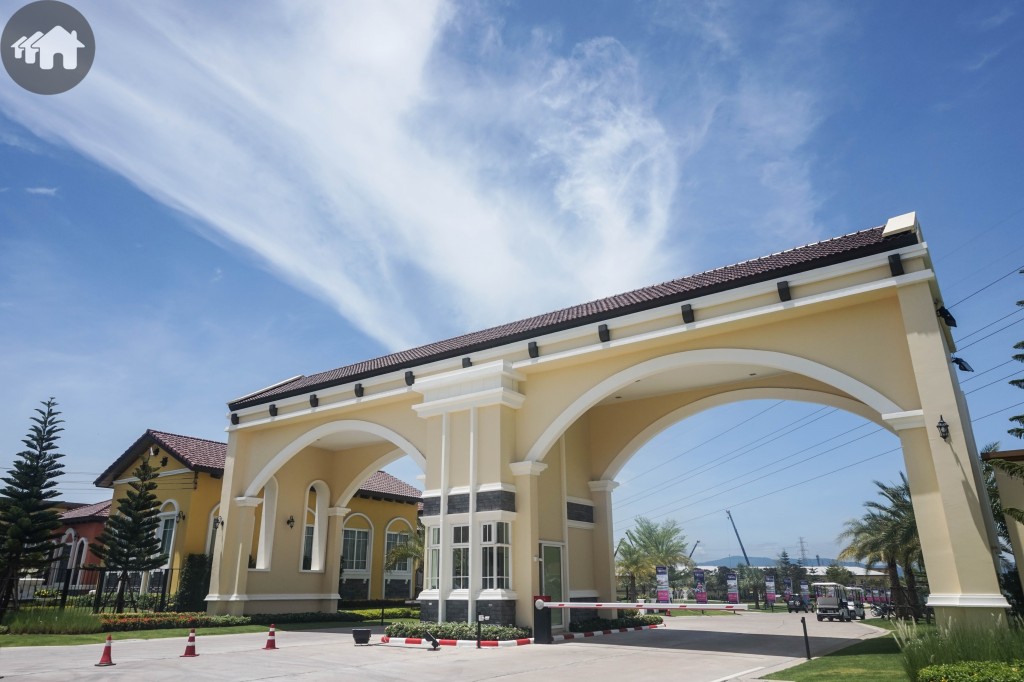
The main entrance is quite grand and colossal and equipped with keycard access system and 24-hour security guards
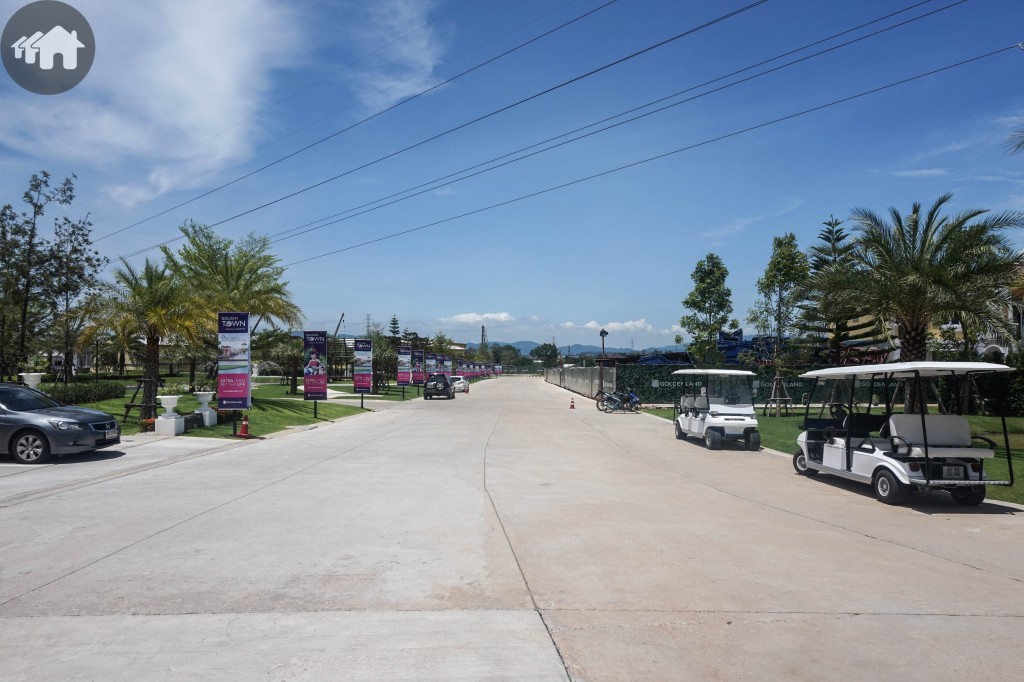
The main entrance is spacious. A line of cars can be parked on the side without interrupting the traffic. The road leads straight to the residential areas inside, along a backdrop of mountainous scenery
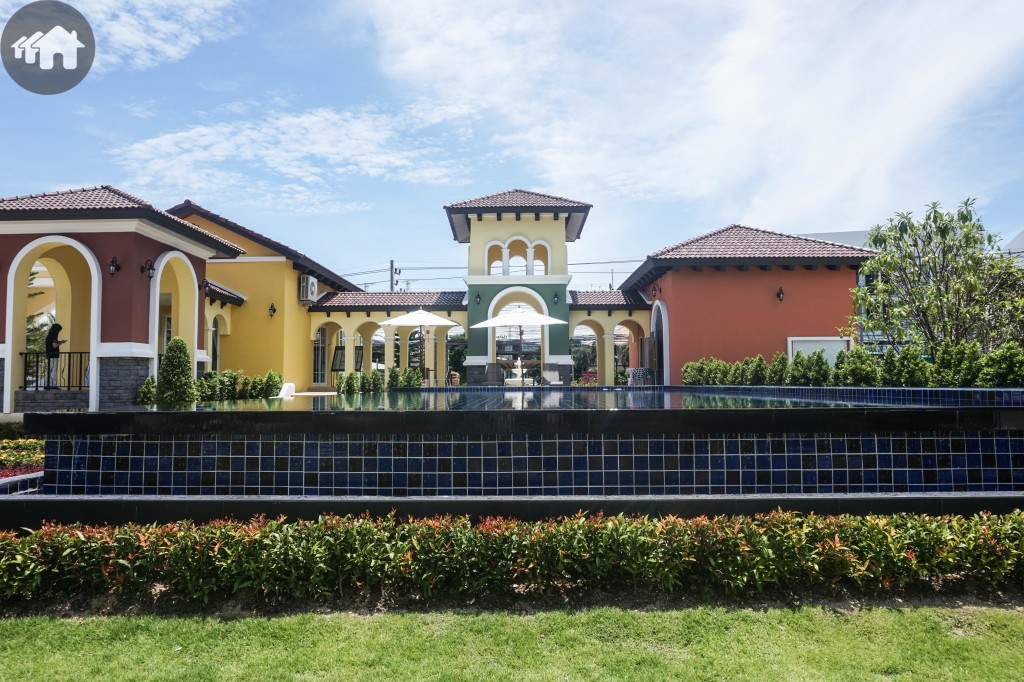
The clubhouse’s swimming pool encircled by lines of small trees. The fitness and juristic office are also here – near the project’s main entrance
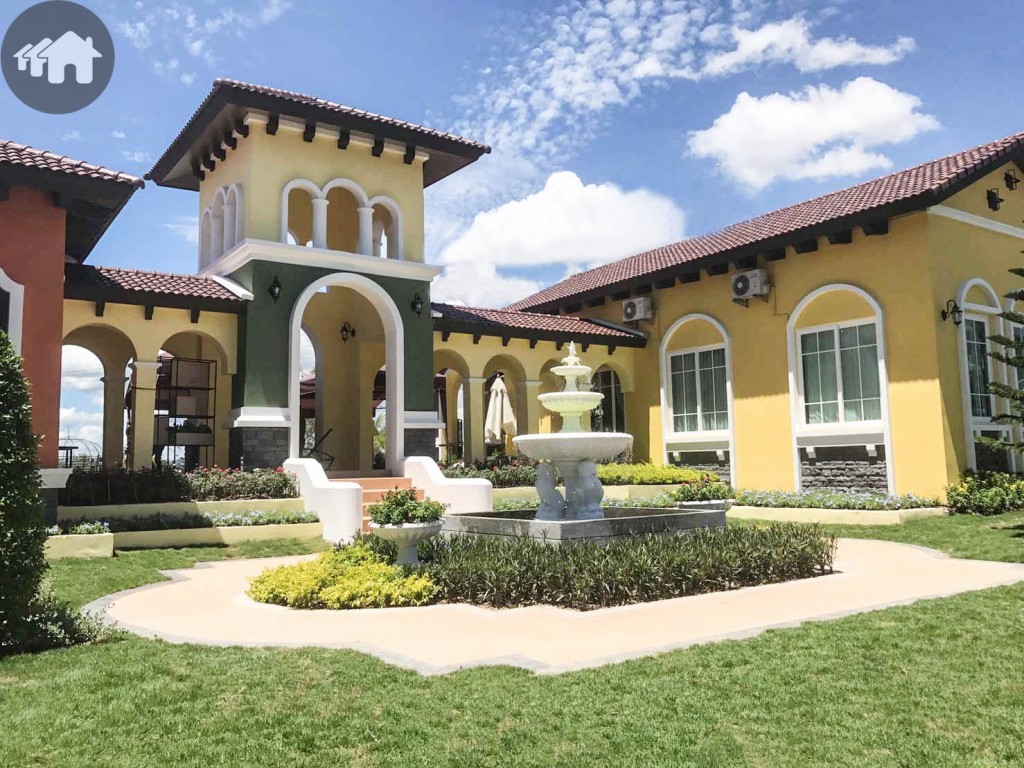
A classic fountain at the centre of an open space in the clubhouse. The clubhouse’s architectural design allows wind breeze to pass through easily to comfort residents at the swimming pool
Facilities :
Clubhouse, Park, Swimming pool, Fitness, Lake, Playground, Shuttle service and Security guards
Show Unit Review
Specifications
Flooring: Granito tiles on the first floor, laminate tiles on the second floor
Wall: Painted whitewashed wall
Stairway: Reinforced concrete topped with prefabricated woods
Bathroom sanitary: Englefield or equivalent brand
Sorrento: 3-Bedroom 2-Bathroom 1-Parking 96 Sq.m. THB 1.59 million
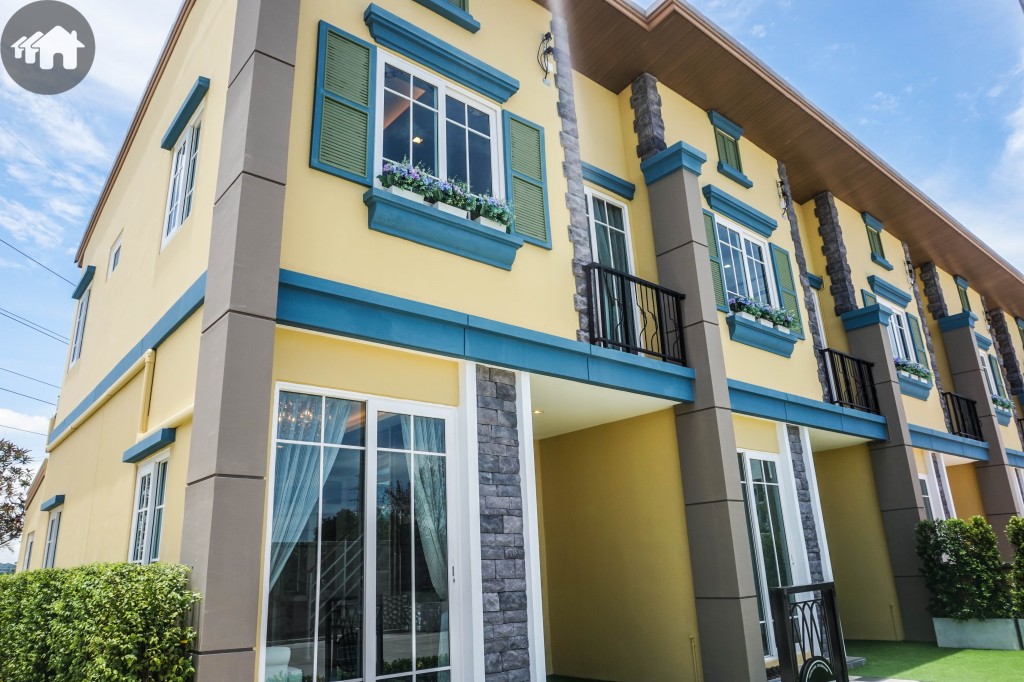
Sorrento is the starting house type and are located in the innermost area of the project. One cluster consists of 4-6 houses only
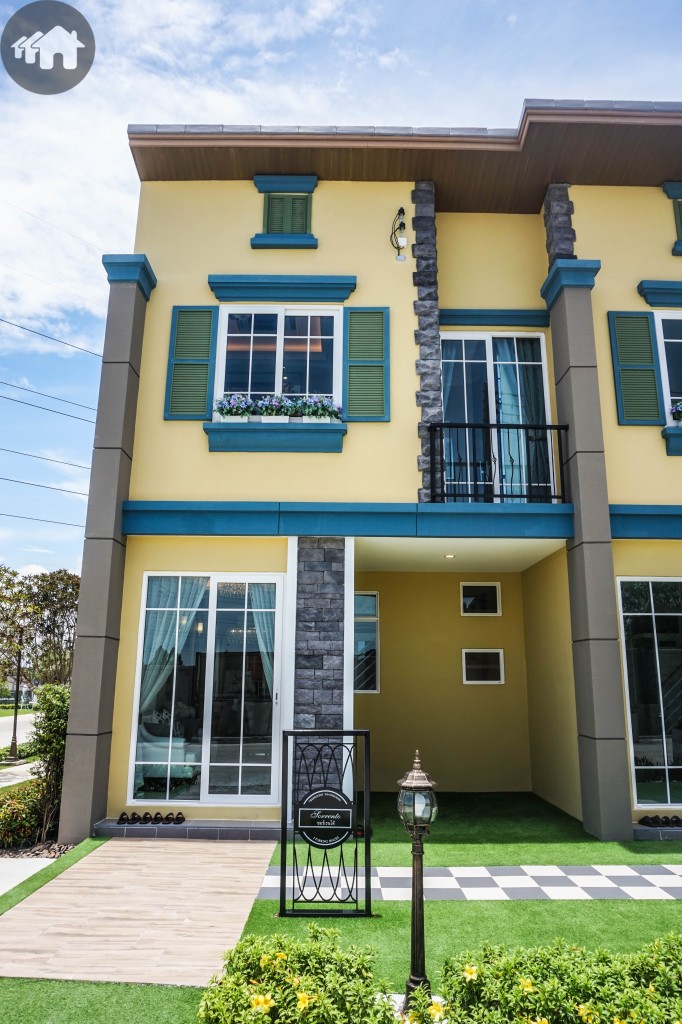
The house sits on a land size 18 square wah. There’s a recessed wall allowing a parking lot for one car, which is half-sheltered. On top of the parking lot is the master bedroom’s balcony
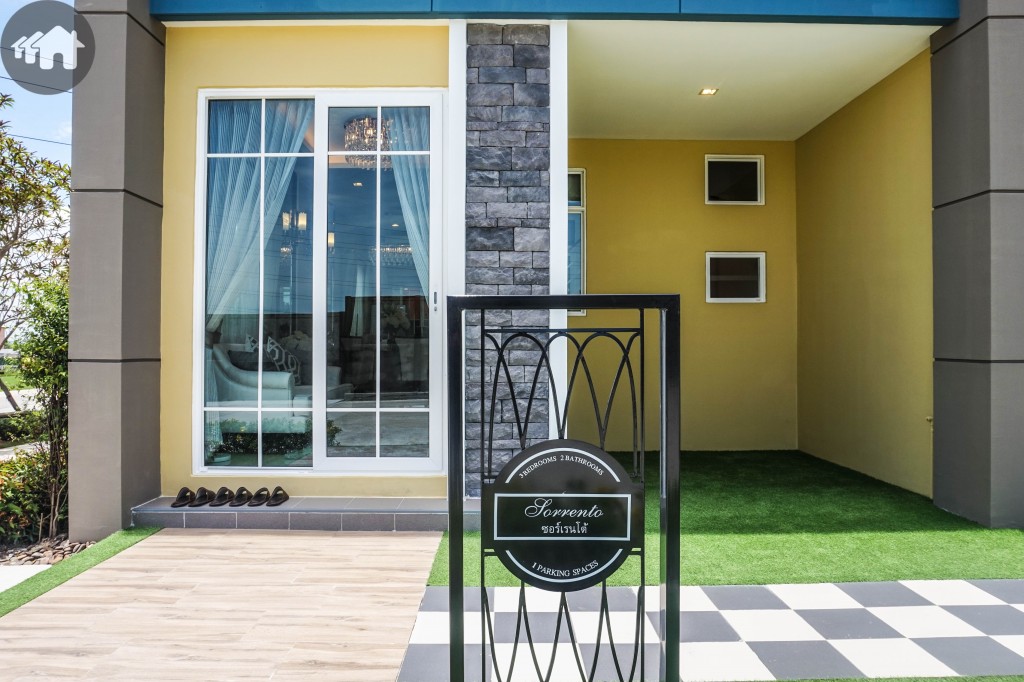
The house main entrance is a sliding tinted-glass door framed in white grids, which beautifully contrasts with its surrounding yellow wall

Upon entering the house, the living room is the first zone accompanied by a 2- seat sofa and a chic carpet. The walkway leads inward all the way to the kitchen which is located separately in the other room
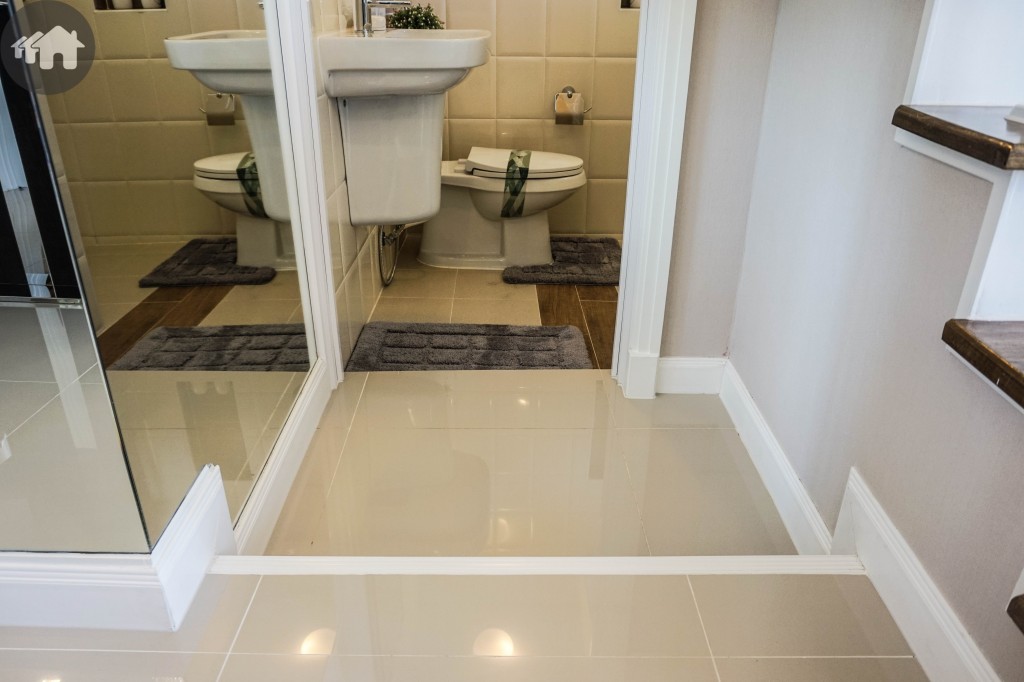
The first floor’s bathroom is located halfway from the main entrance. It’s floor level is dropped to prevent flooding
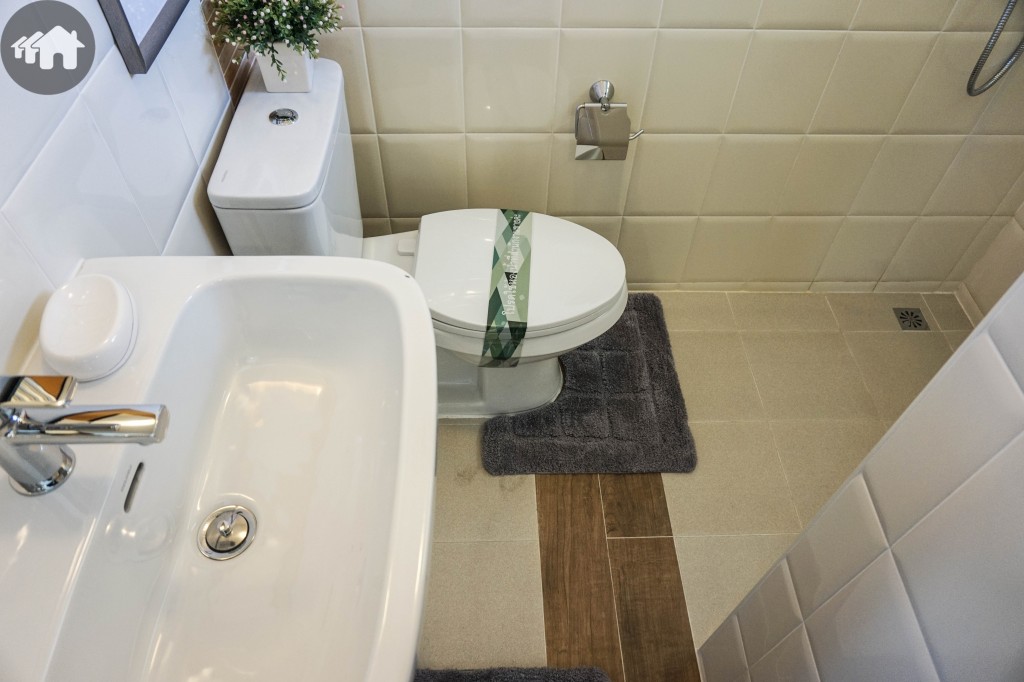
The bathroom comprises a basin, a toilet with a toilet paper holder, and a shower room with no partitions
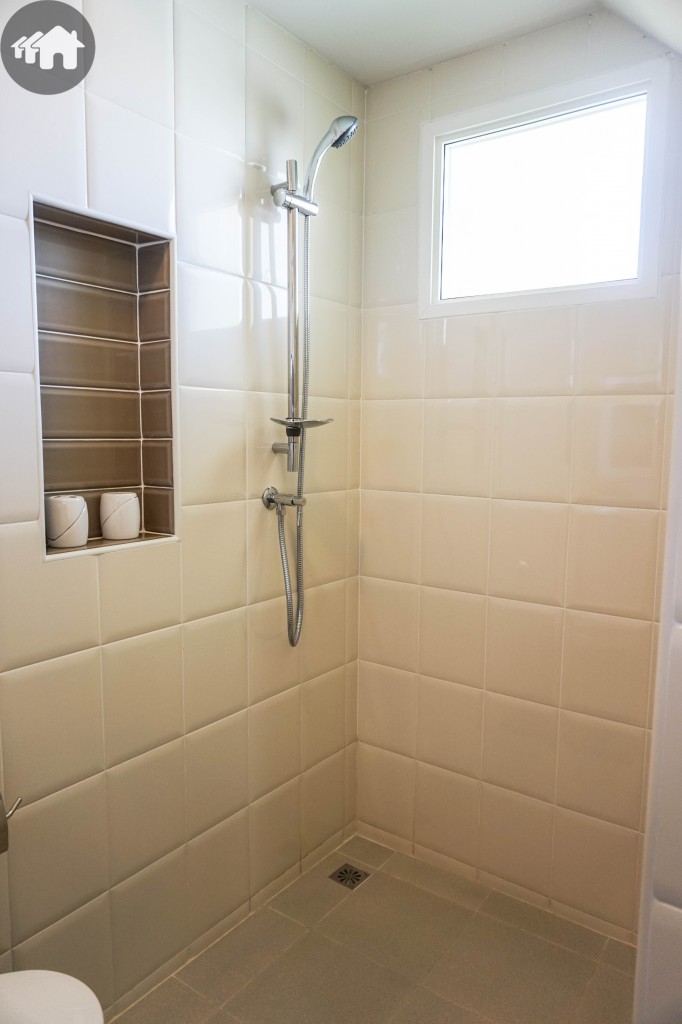
In the shower room, there are a recessed shelf for toiletries placement, and an awning window for air ventilation
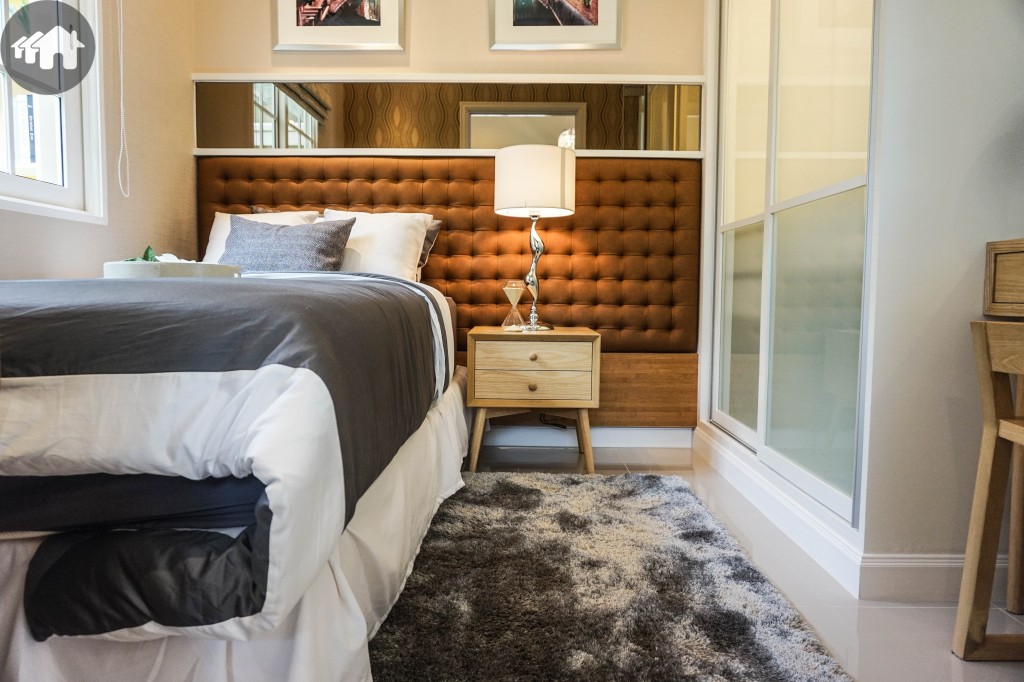
There’s a multipurpose room on the first floor where it is decorated as the third bedroom of this show house. The actual house’s is unfurnished
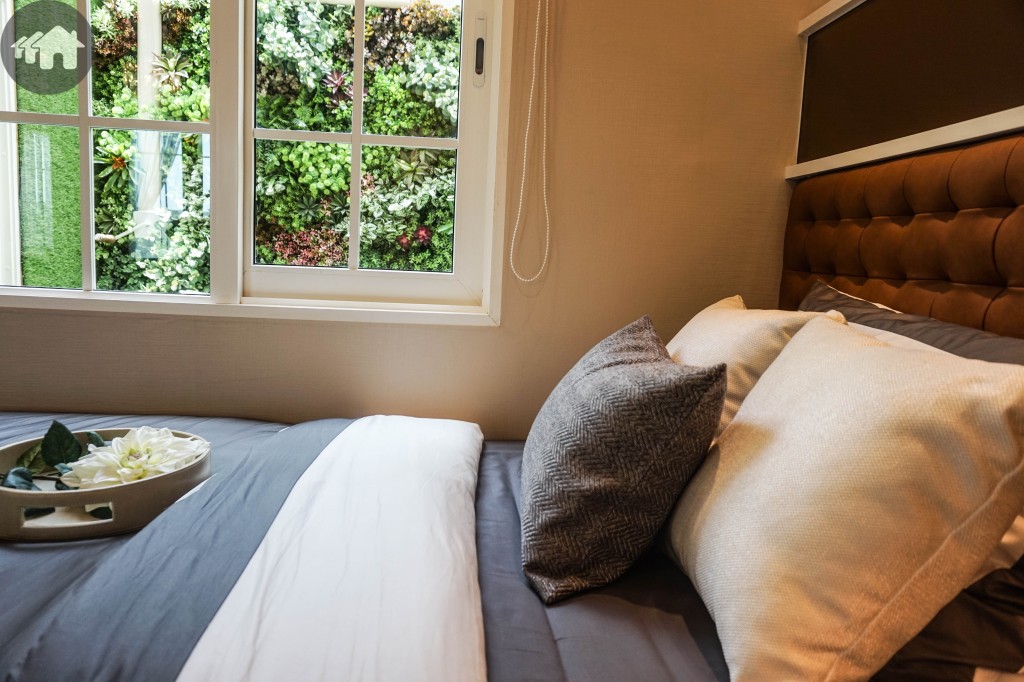
A 3.5-foot single bed is placed in this room, where a sliding window is right on the side offering the view of the backyard. The room can also accommodate a wardrobe and a dressing table.
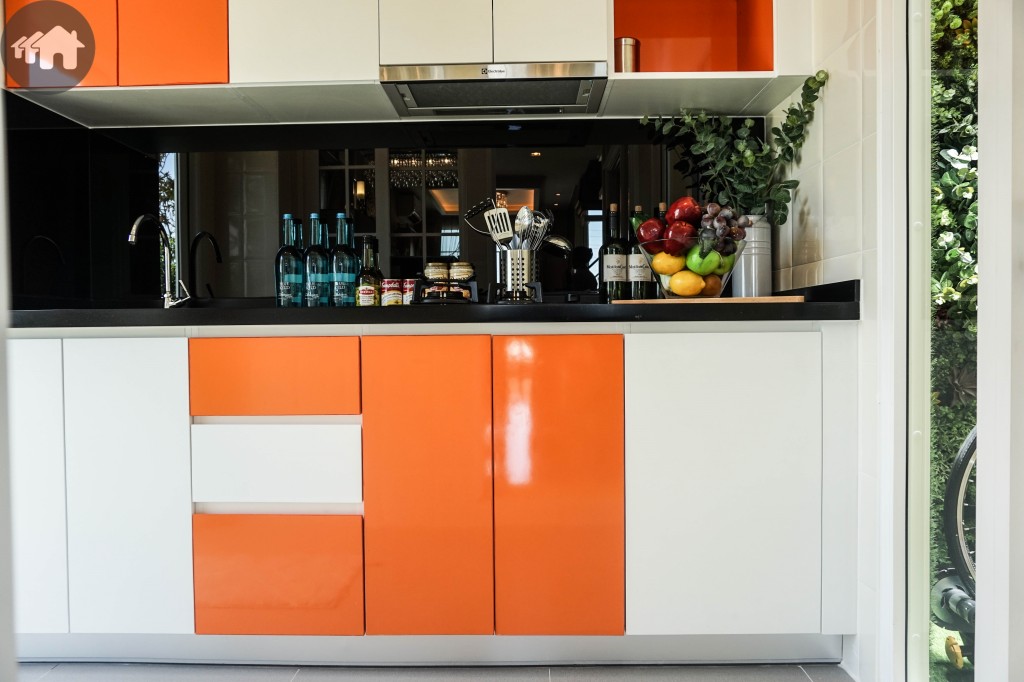
The lovely kitchen with complete appliance set – a dark splashback contrasts with the white and orange cabinets’ panels (the kitchen set is not provided)
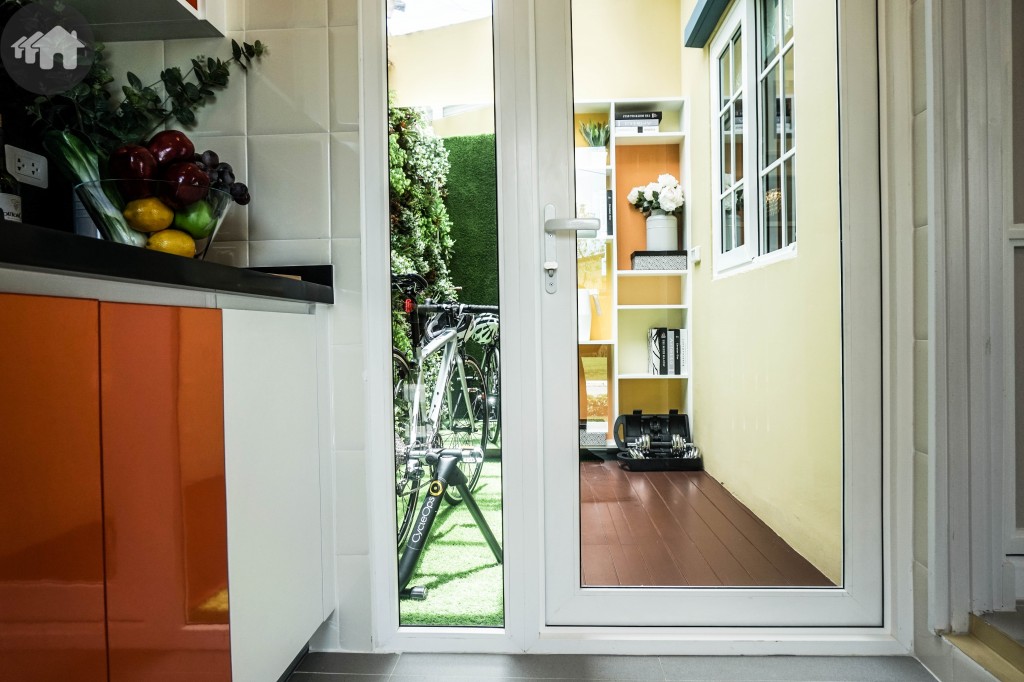
While on the opposite side is another entrance which leads to a laundry room – decorated as a mini garden with wooden terrace in this show house
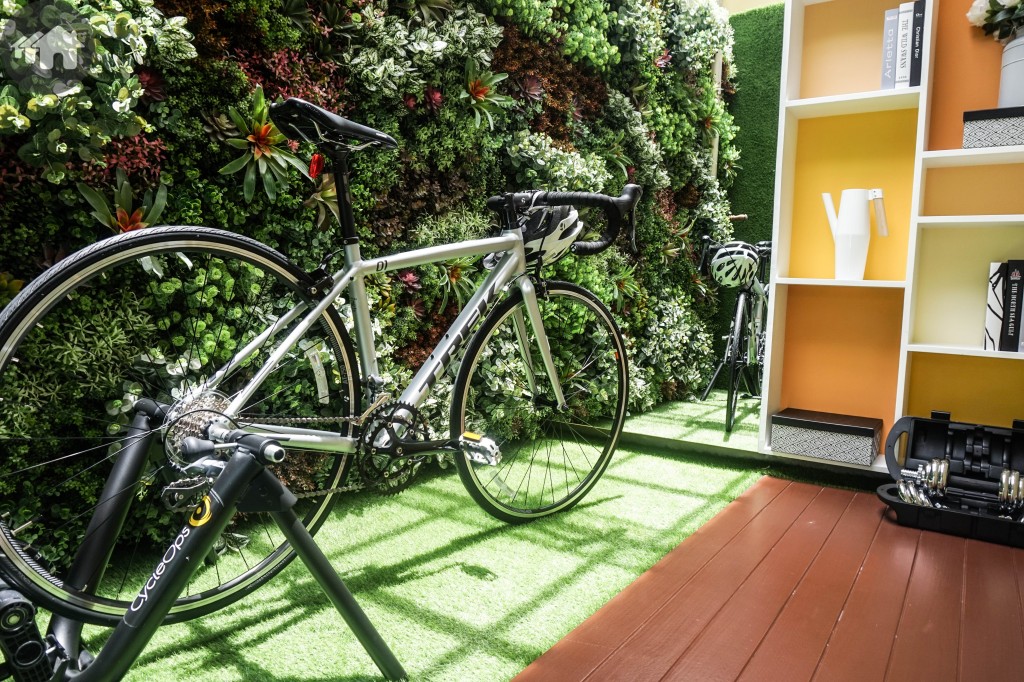
This mini garden is adorned with a lush vertical garden, adding softness to the house sturdy structure
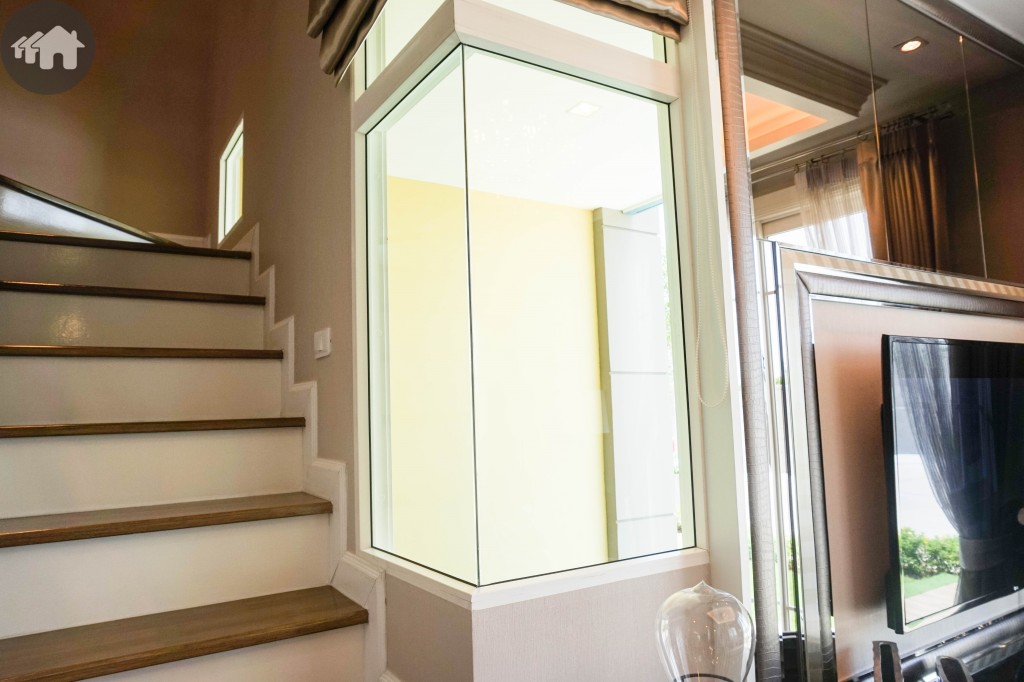
One corner near the stairway is built with a transparent glass, offering the sight of the parking lot – so you won’t need to go outside to check whether the car is there or not
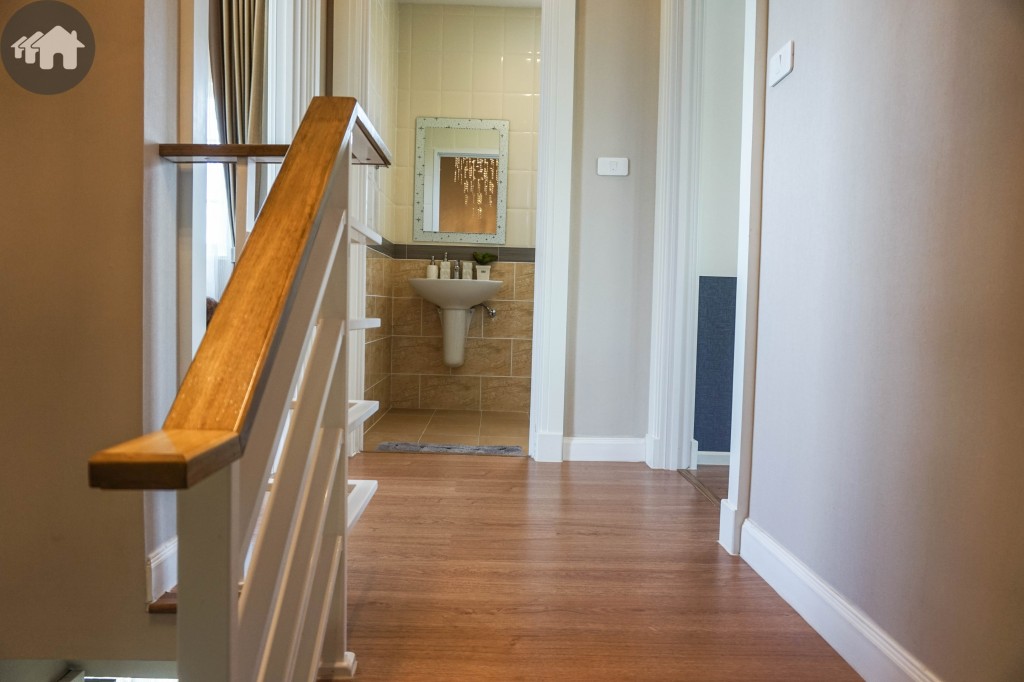
The second floor comprises of three main rooms: master bedroom, small bedroom, and the bathroom which is located between two bedrooms in the corridor
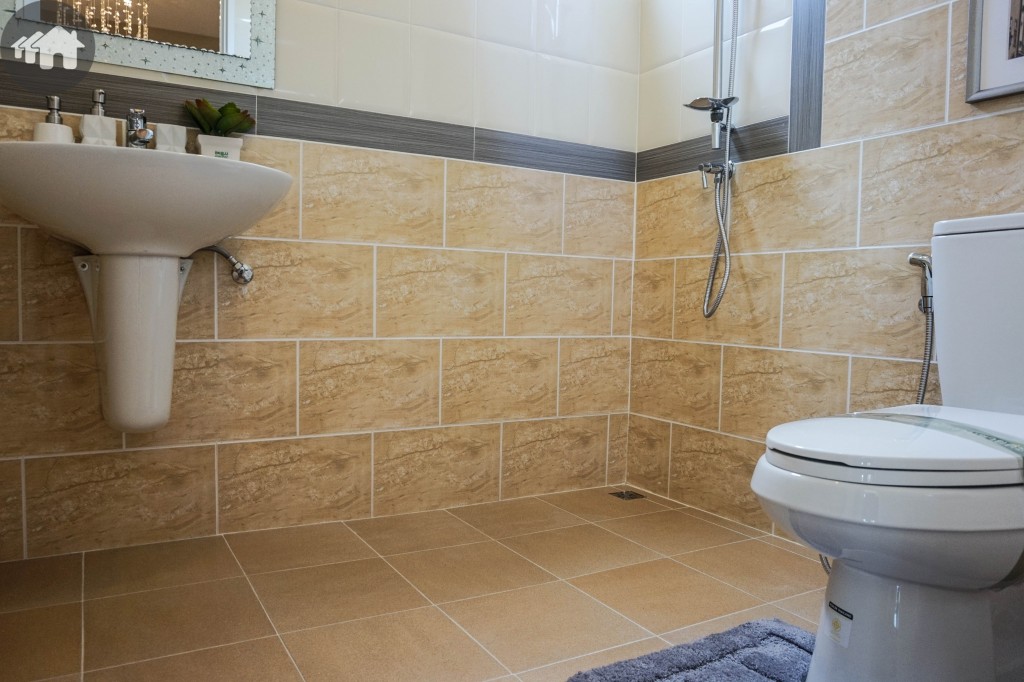
The bathroom on the second floor is larger than the first floor’s. The water heater wiring is set behind the wall, though, partitions for the shower room are not provided
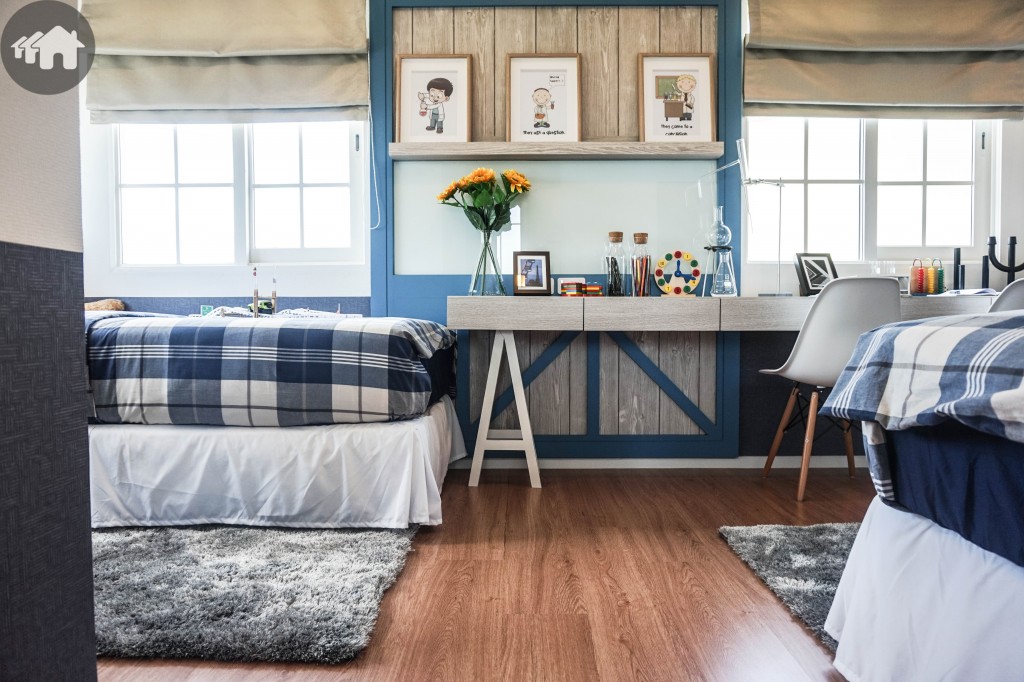
The small bedroom has its width equivalent to the house surface, and illuminated with natural light from the window beside the bed during the day
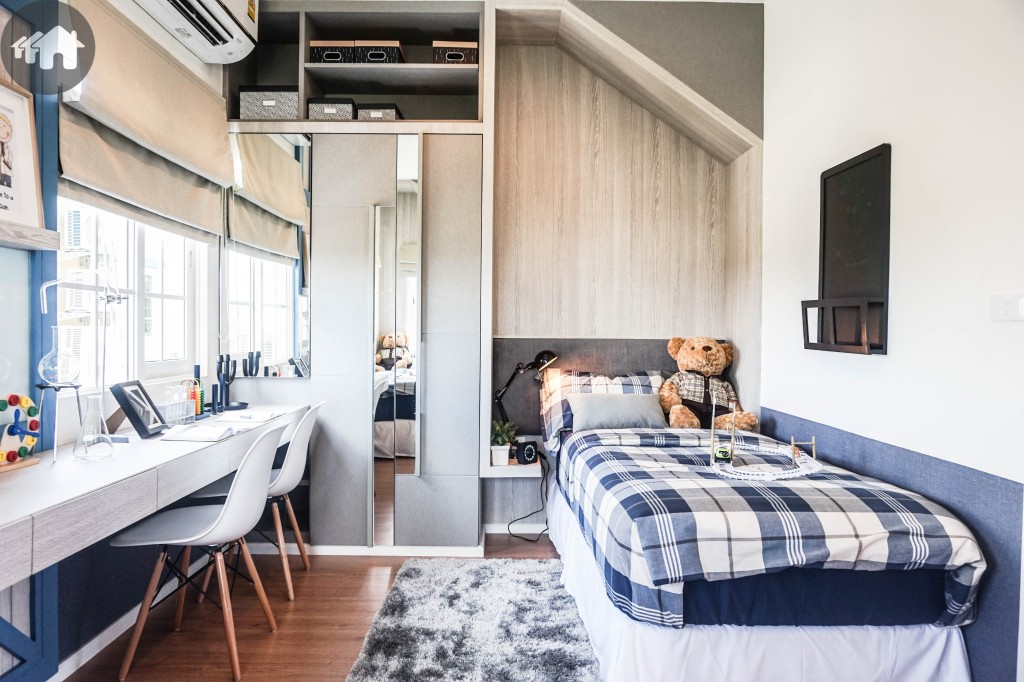
With a commodious space, a long floating table can be built on the side – offering working or studying area accompanied by the sunlight shown through the windows. A wardrobe can be placed around the corner as its typical location
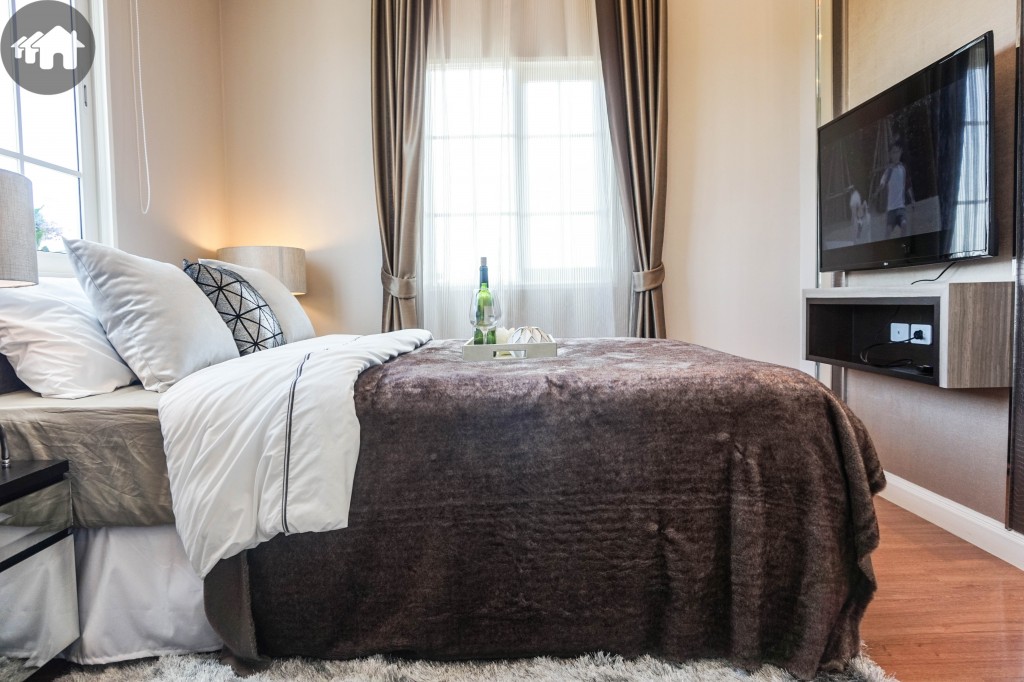
The master bedroom is compatible with a 5-foot bed, but a king-sized is not out of the options too. Add some silky curtains for the sense of luxury
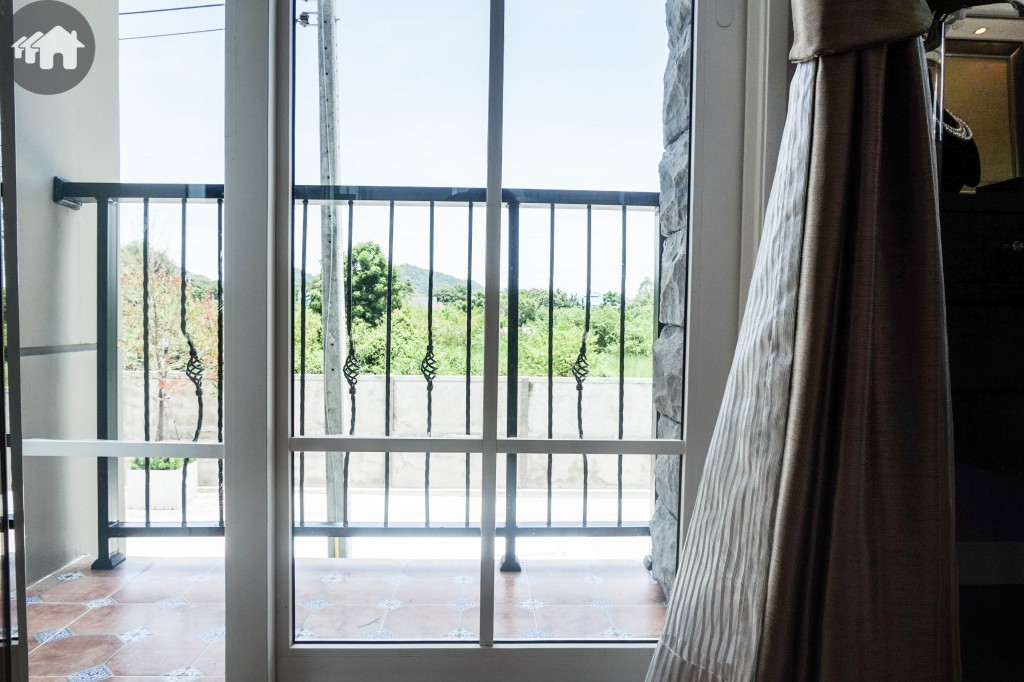
The master bedroom’s balcony is outfitted with wrought-iron rail and stylish ceramic flooring which recalls the style in northern Italy
Verona: 4-Bedroom 3-Bathroom 1-Praying Room 2-Parking Usable Area 156 Sq.m. THB 2.9 million
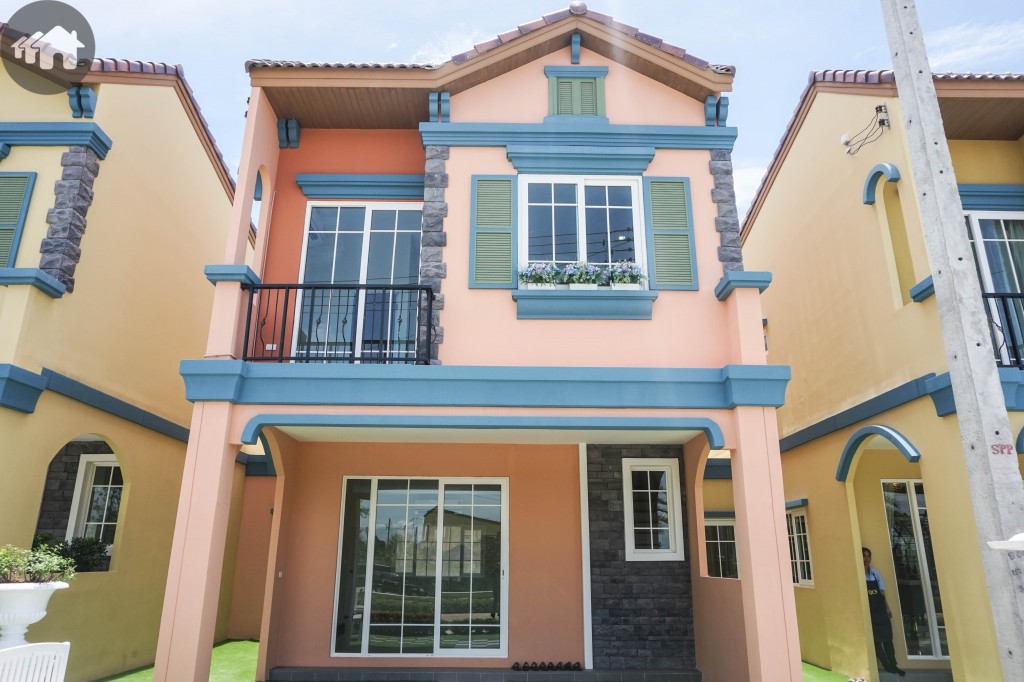
Verona is the largest house type and are located some distance from the majority of residential units to enhance the sense of privacy of a single-house setting
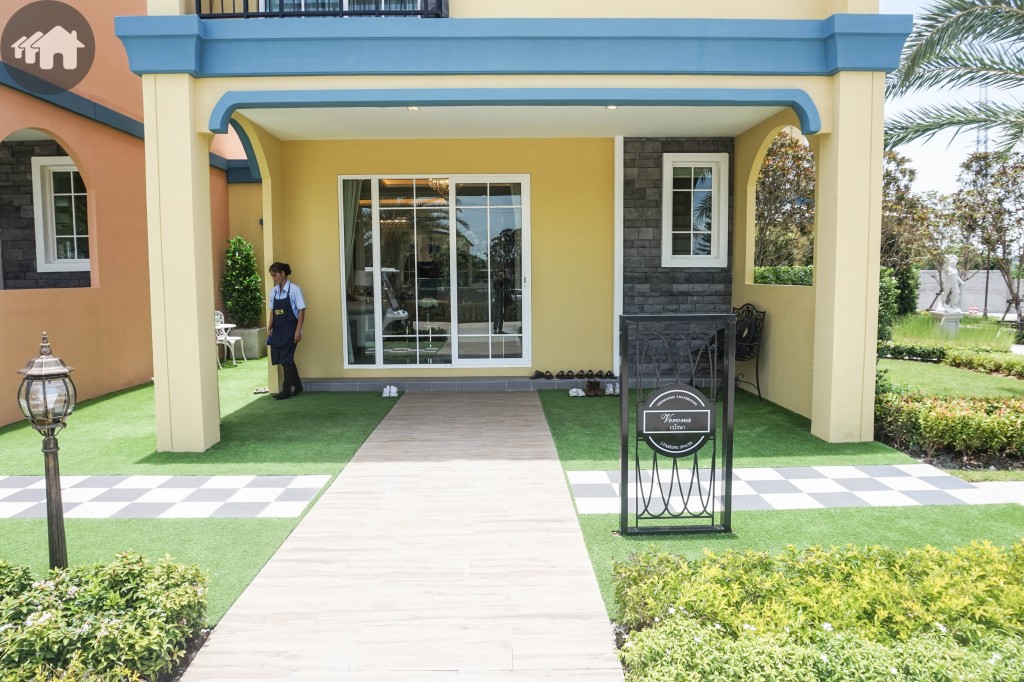
The front yard can accommodate two cars, partly sheltered. If it’s a corner unit, residents can walk around the house in full circle – an attribute found in a single house
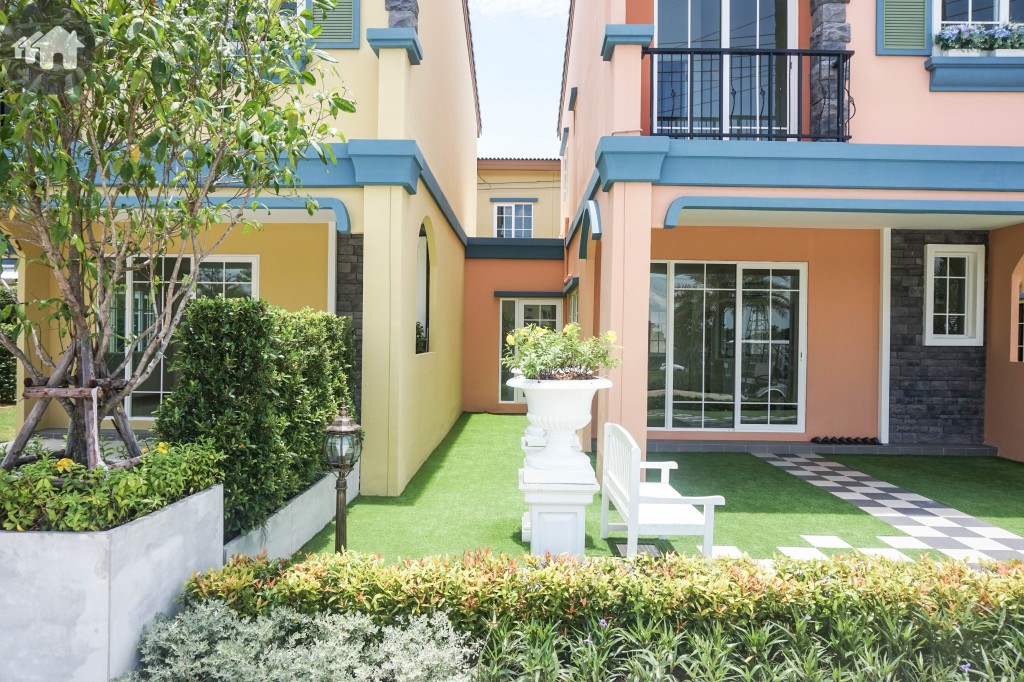
Each house leaves some distance between its neighbor, though, the multipurpose room is shared as a mutual structure
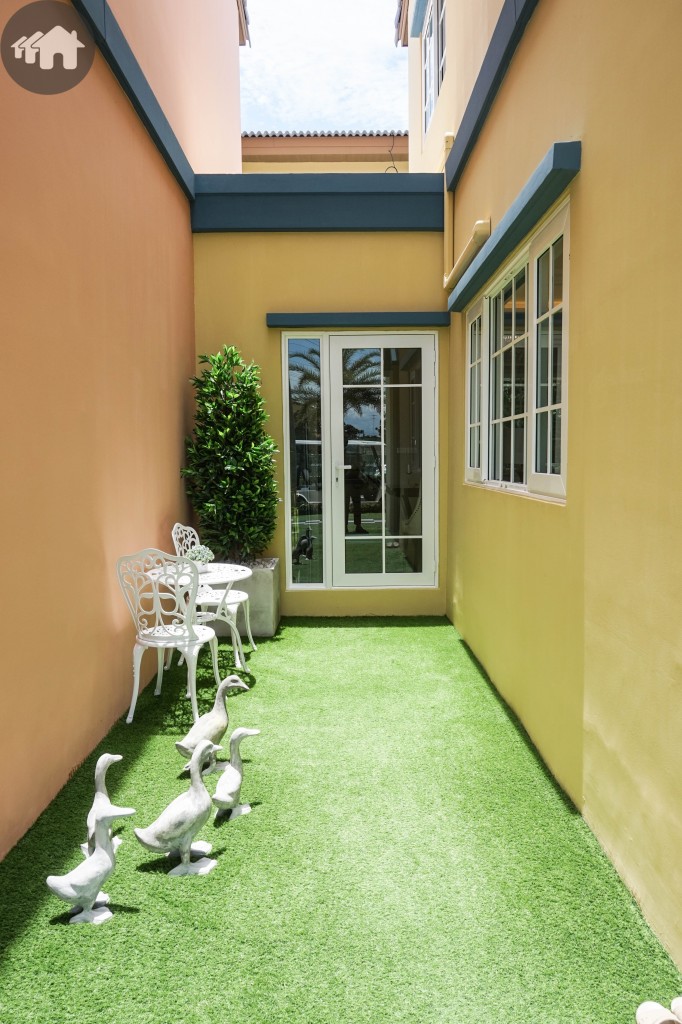
The space between each house is around two metres. The space is a mini garden suitable for a casual leisure. Residents can also enter the house from the multipurpose room shown in the picture
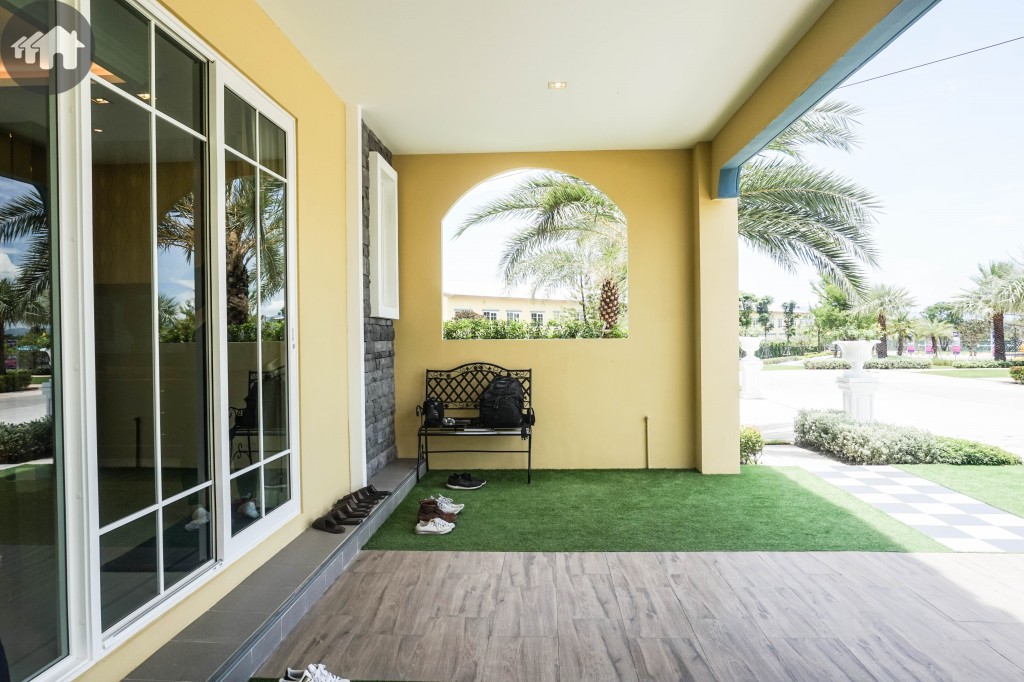
The left wall of the house’s front yard is broadly hollowed, allowing the wind to pass through to create great ventilation flow
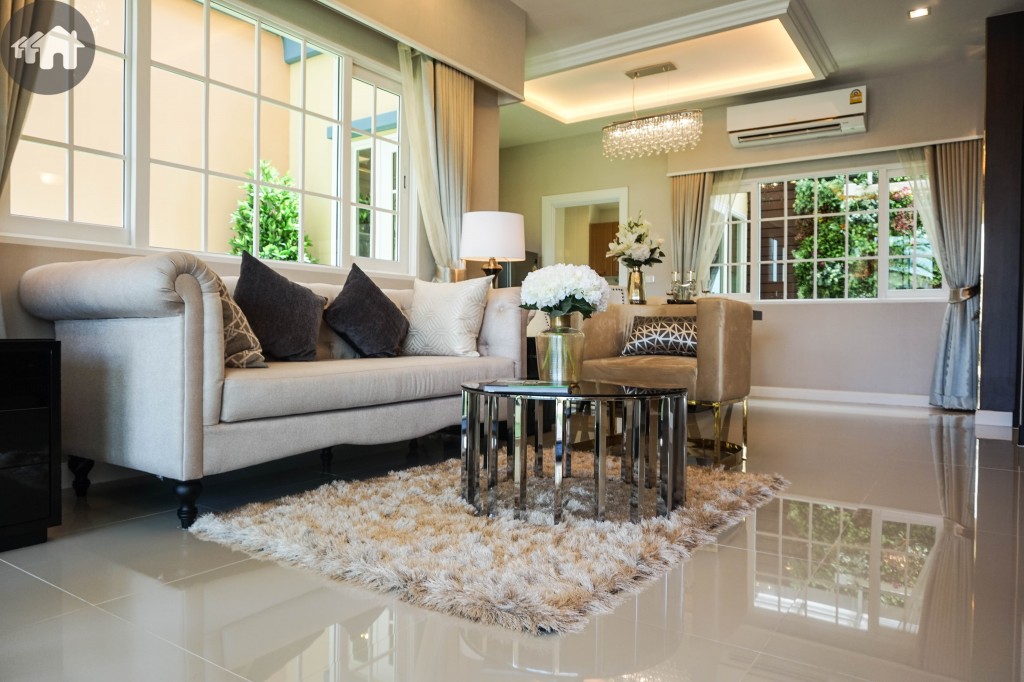
The architect utilised the space between each house by building windows in the living room that allow sunlight to shine into the house. Verona houses, likewise, become more airy compared to other types which are built adjoining to each other
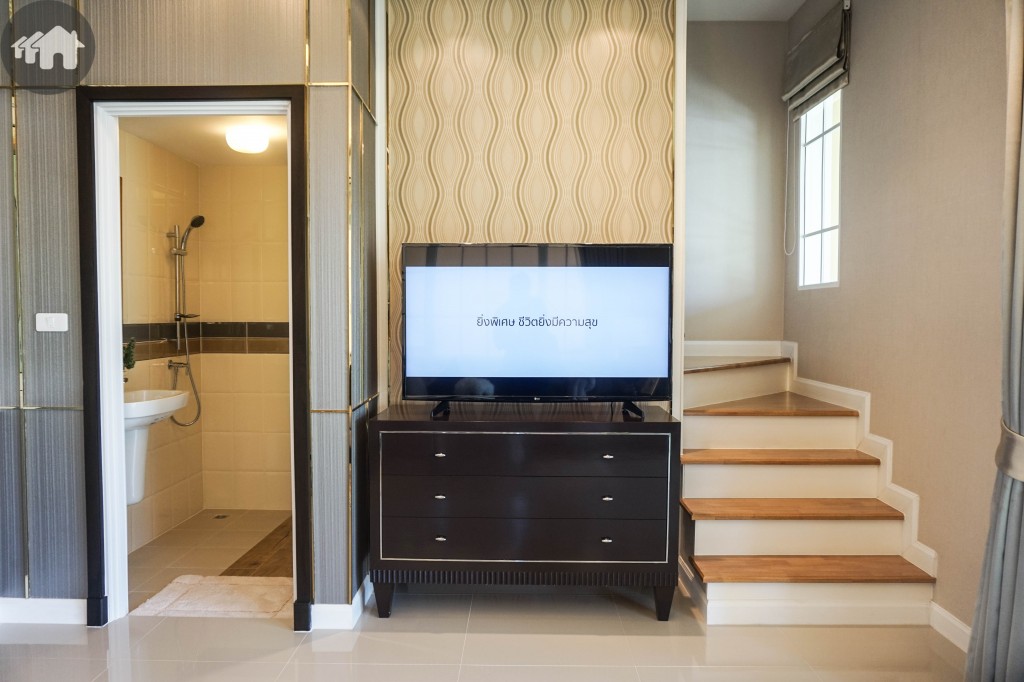
Opposite of the living room’s sofa, from right to left, is the stairway to the second floor, a chest of drawers, and the first floor’s bathroom
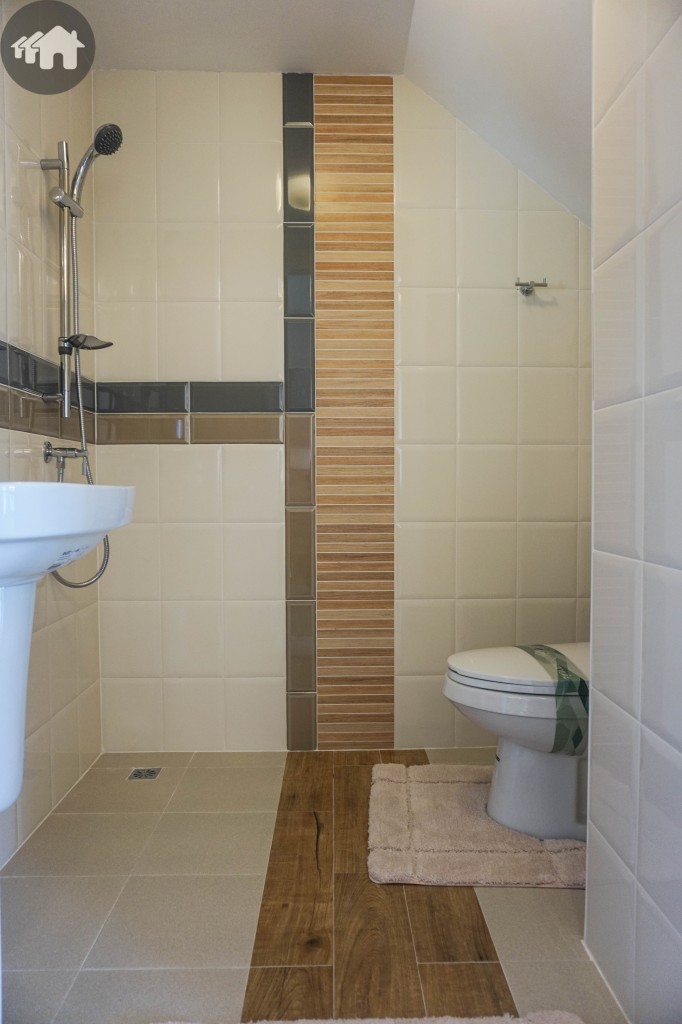
Inside the bathroom, part of the ceiling slopes down in line with the stairway above. On the ground, the shower area shares space with the toilet
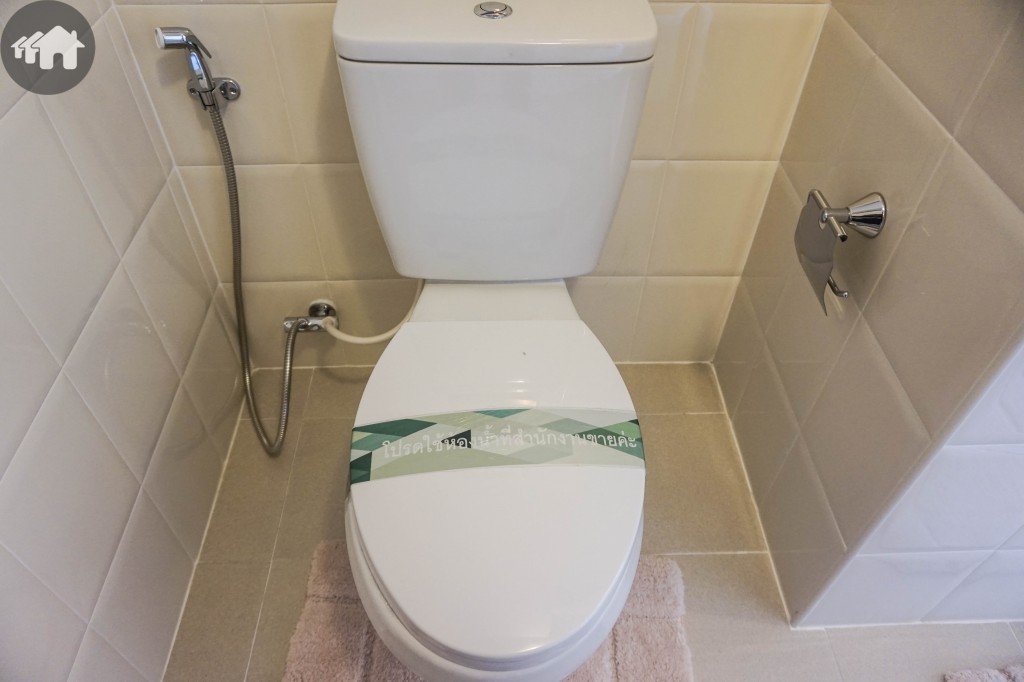
The toilet-to-wall space is around 80 centimeters which is up to the standard. However, it could be inconvenient to move around while using, especially for people with large bodies
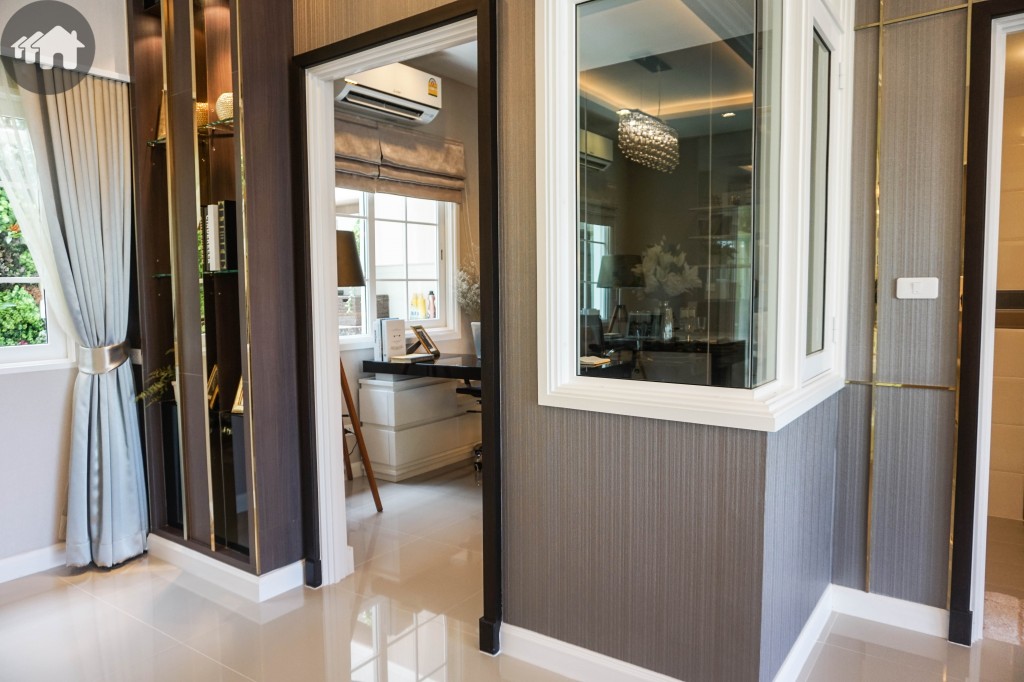
One of the four bedrooms is located on downstairs. The designer has decorated it to be a cozy office in this show house
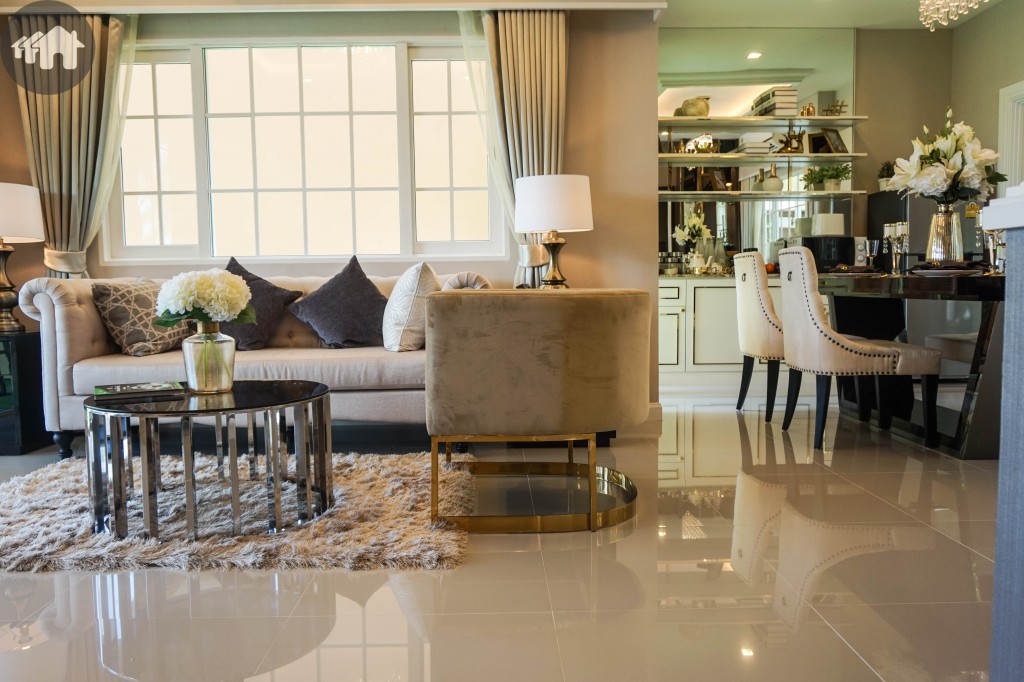
The living room can accommodate a 3-person sofa, a single chair, and a coffee table on top of a furry carpet as shown in the picture
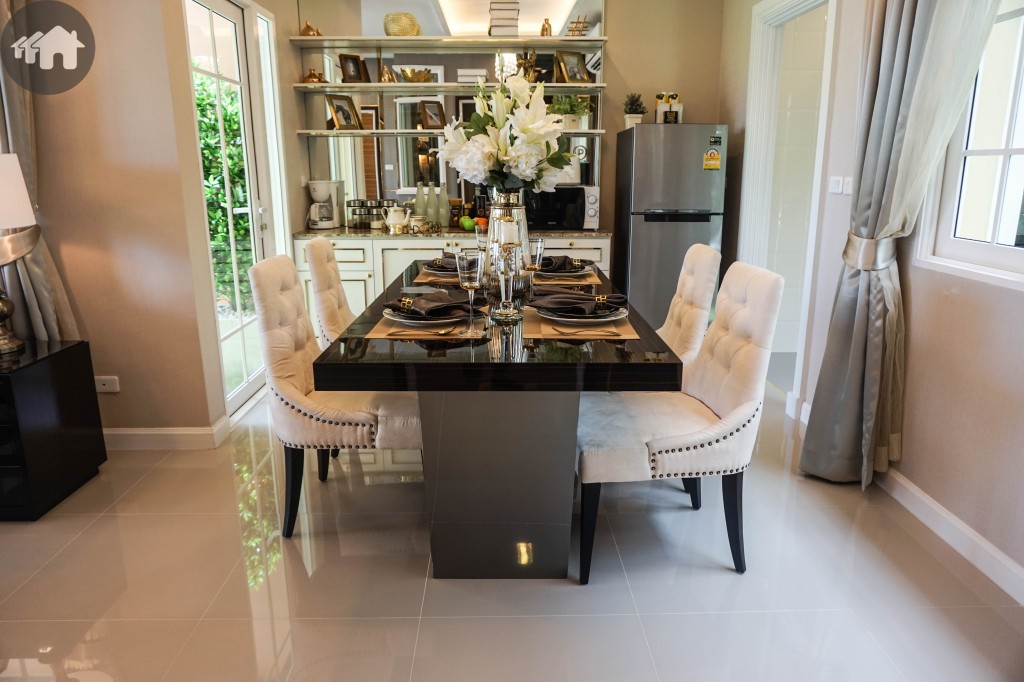
Next from the living room, the house leads in L-Shape to the dining area where a 4- to 6-seat dining table fits in. On the side, there’s an entrance leading to the outdoor garden
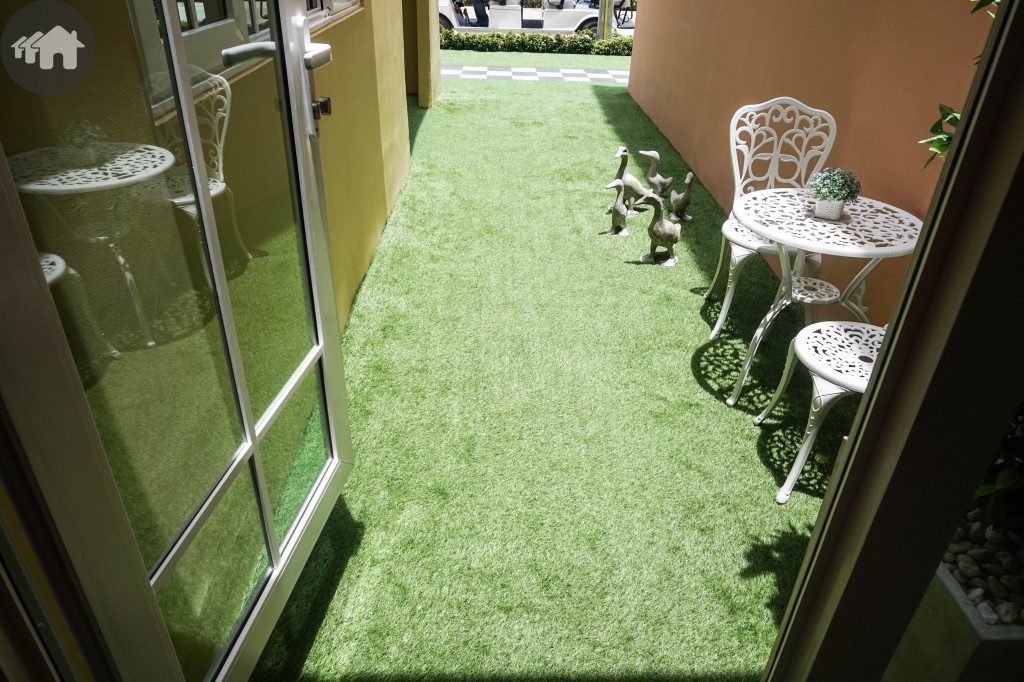
Open the door to connect the dining area with the garden (real grass would lift up the dining experience)
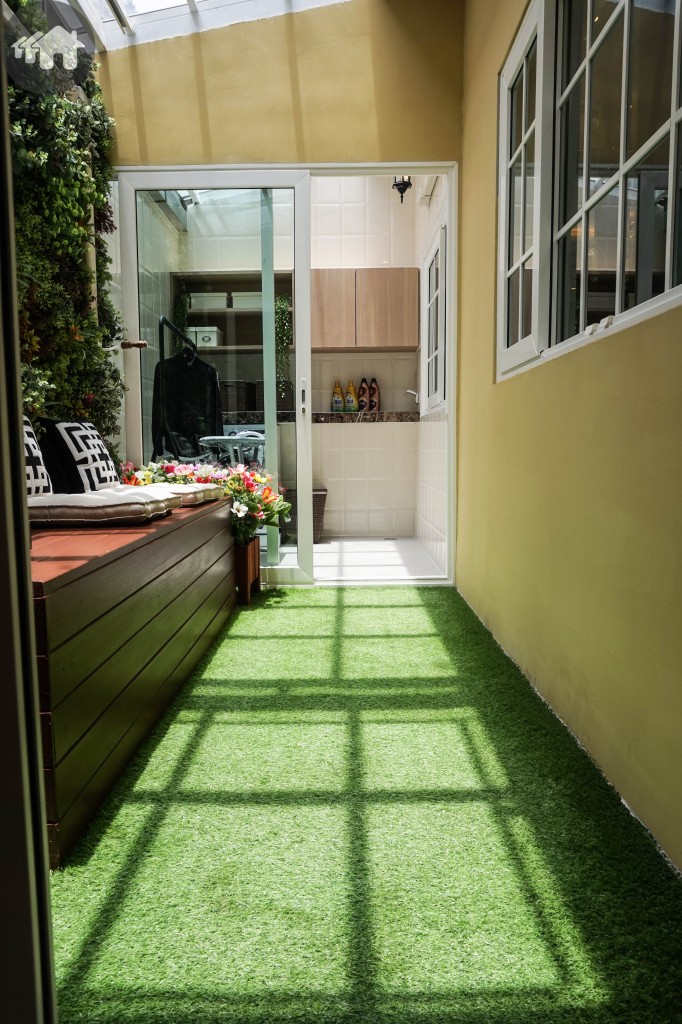
Next from the closed kitchen, you will find a private garden that leads to the laundry room – all space reached by natural light by the skylighted ceiling
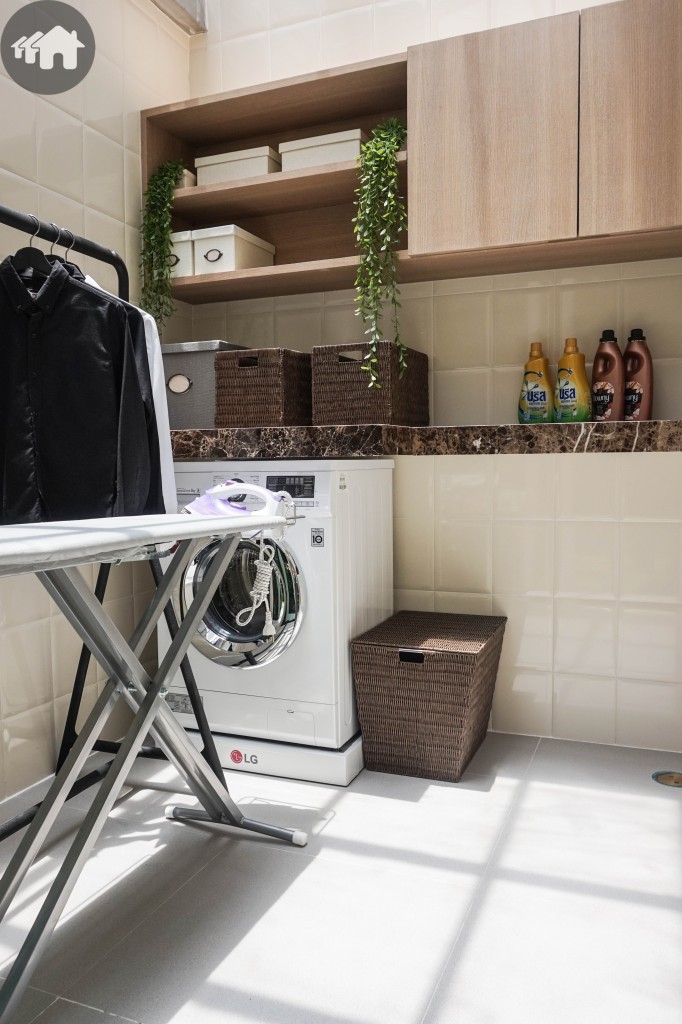
The laundry room looks pristine by its white-toned floor and wall, and can store different equipment including a washing machine, an ironing board, cleaning tools and products, a couple of clothe baskets, etc.
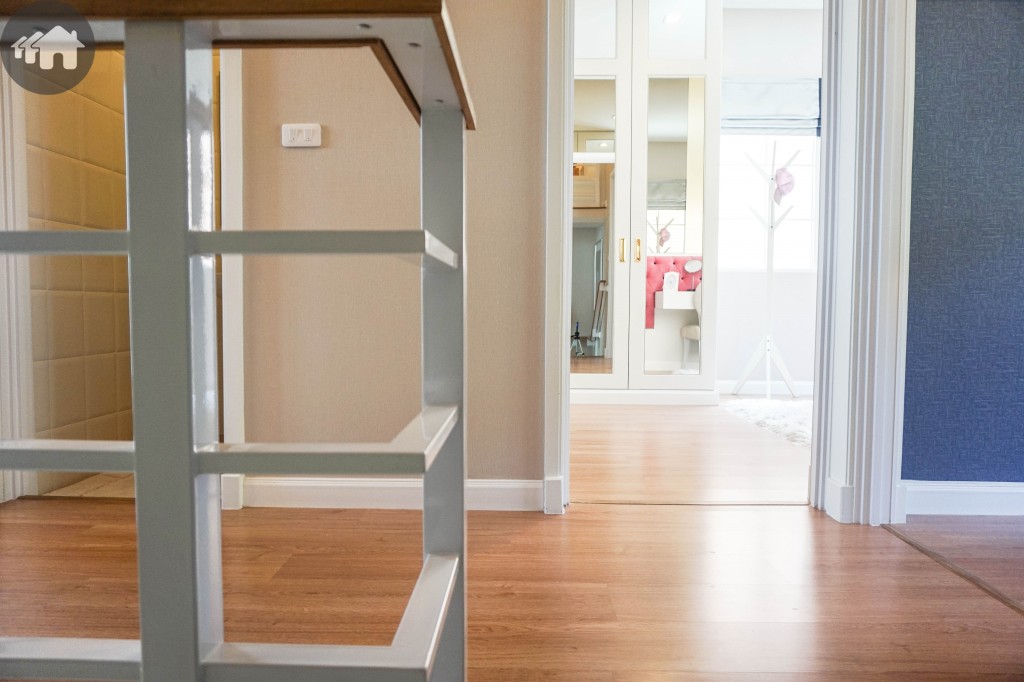
The second floor comprises a master bedroom, a small bedroom, and a bathroom located between the two in the corridor
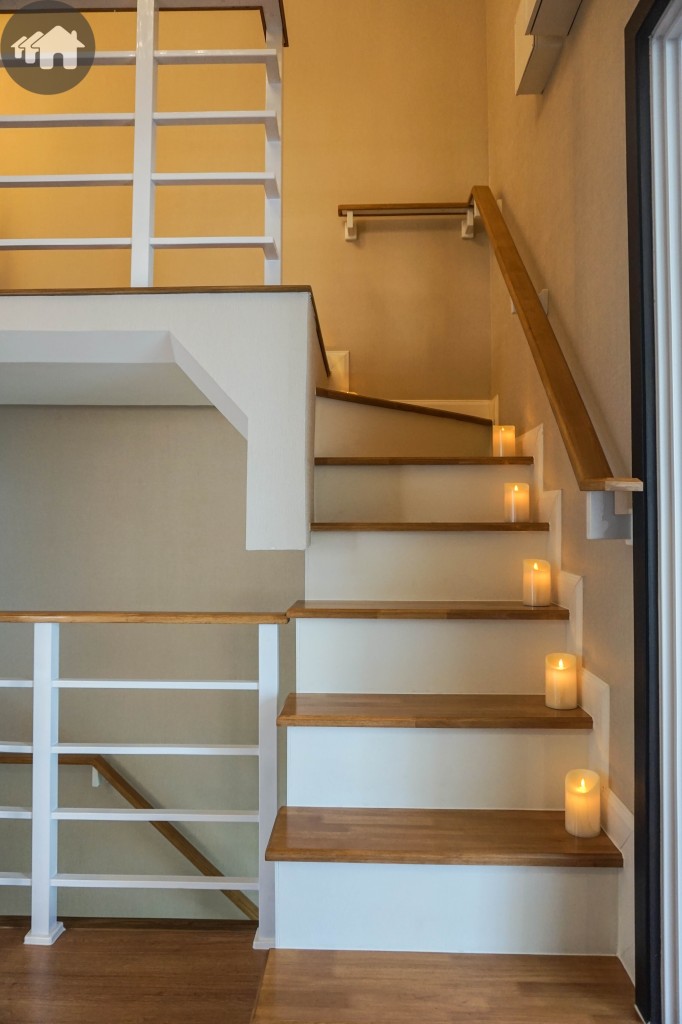
The architect utilised the second floor’s height to build a mezzanine, which is raised around 1.5-metre high from the corridor
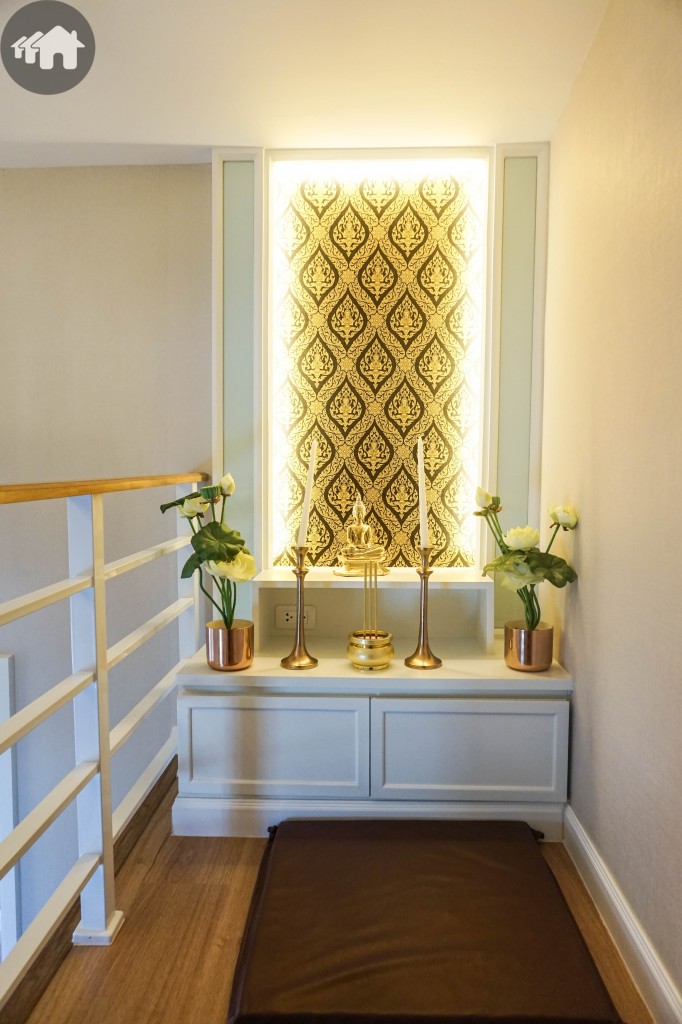
The Buddhist prayer room is for Buddhists to do mediation, worship the religious, and also grace the house with good fortune. If you worship other religions, the room can be applied accordingly. The space can accommodate 3-4 people
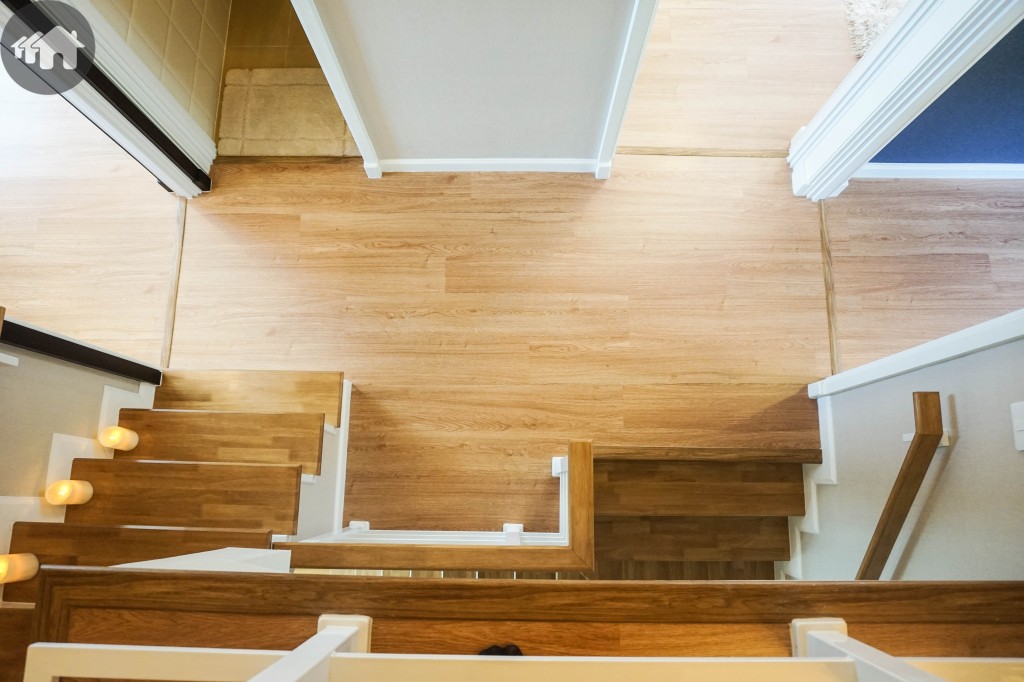
Overlooking the second floor corridor with, from left to right, the master bedroom, the bathroom, and the small bedroom
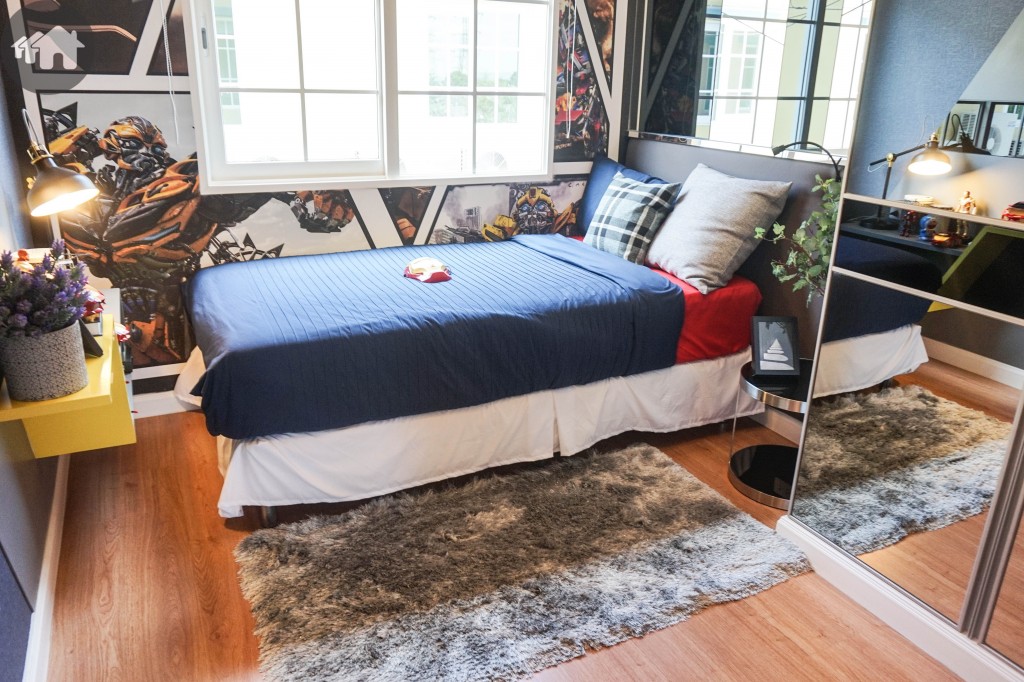
The small bedroom is suitable with a single bed placed by the window – ideally for a son or a daughter
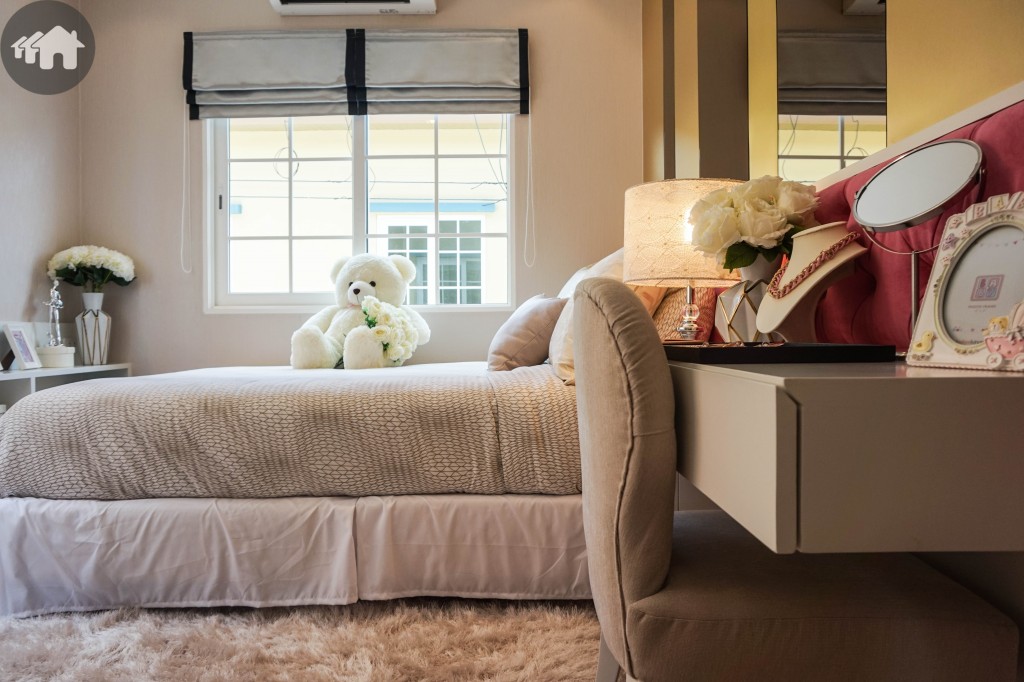
The third bedroom is larger and, with the L-Shaped house structure, this room is quite closer to the neighboring house
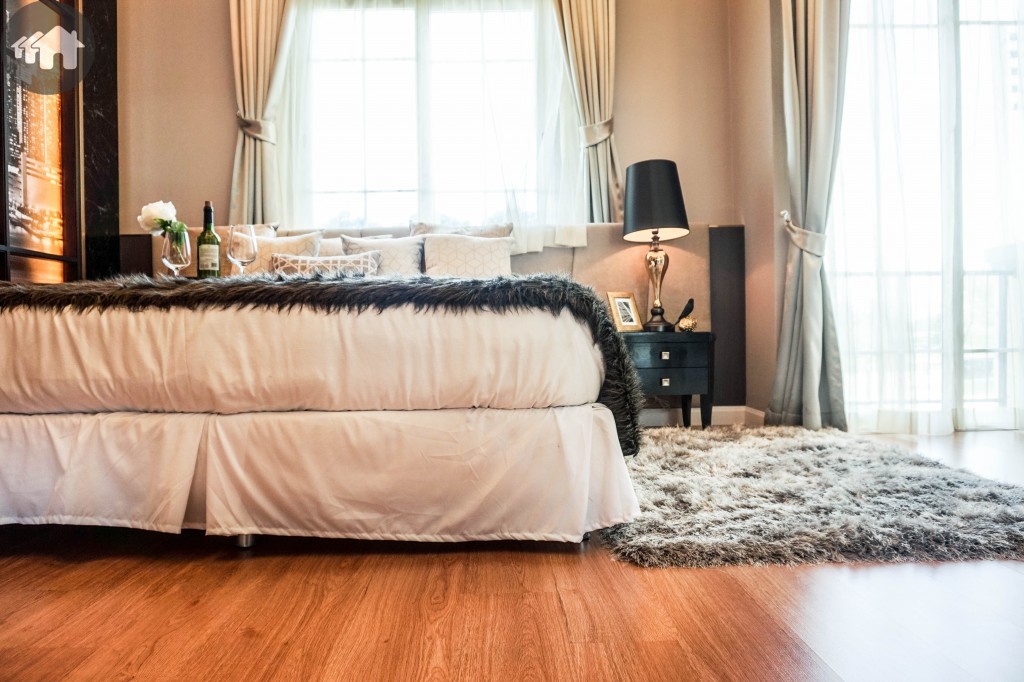
The master bedroom, with its width extended equivalent to the house surface, is ideally for a king-sized bed.
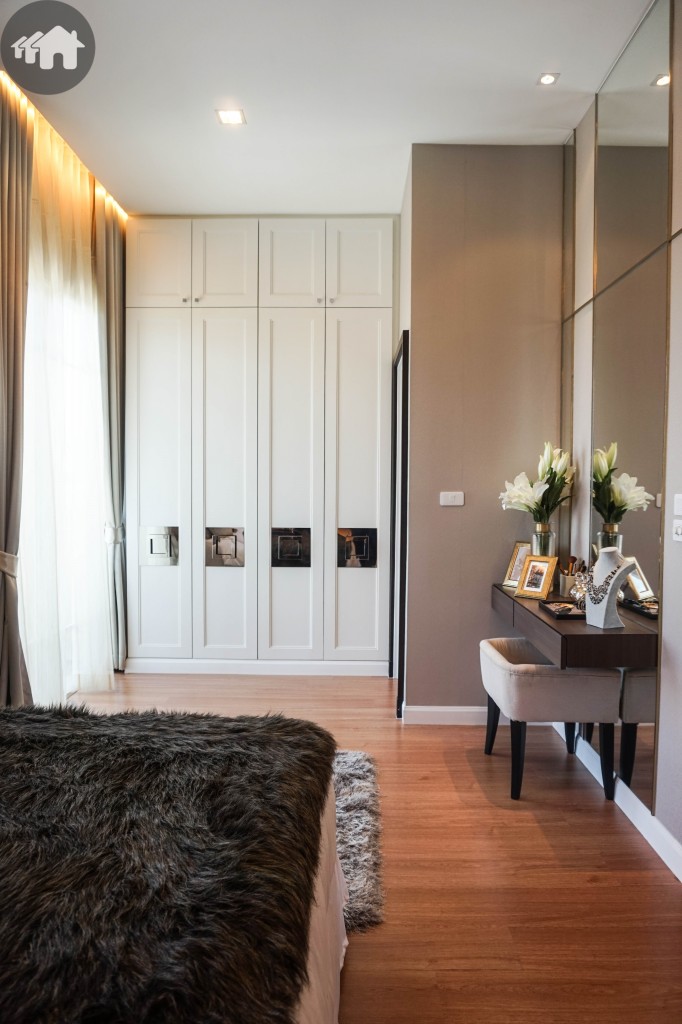
On the other side are a sliding door to the balcony, a walk-in closet, a dressing table, and a bathroom (hidden behind the wall)
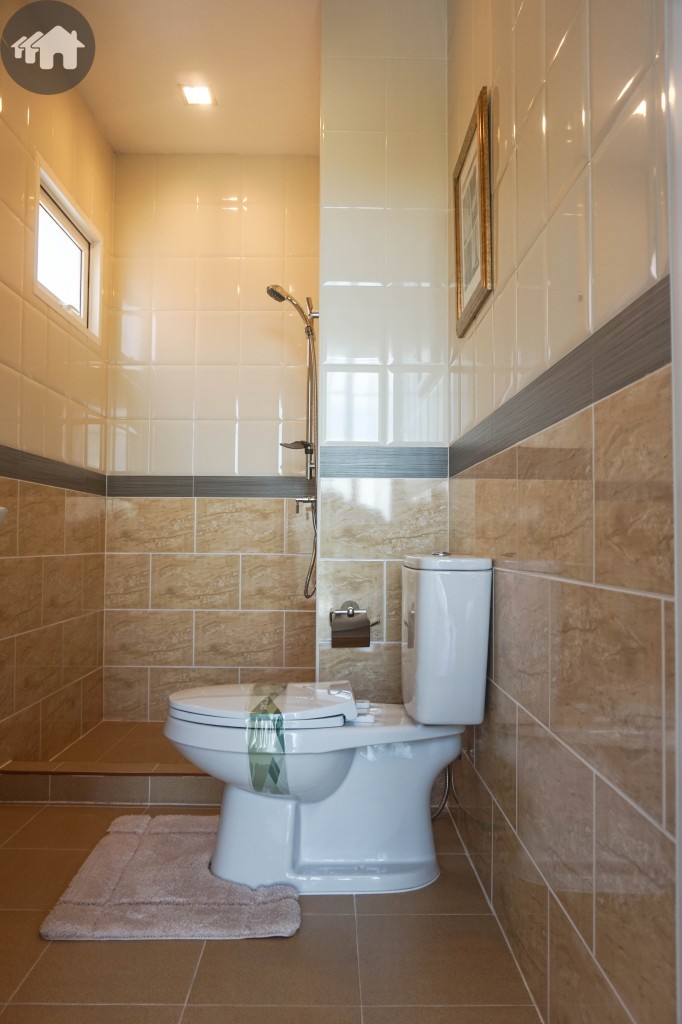
The master bedroom’s bathroom has the shower area zoned in the innermost area. There’s a threshold to prevent flooding at the shower area to prevent flooding, though, you can add a shower curtain to keep the room even more dried
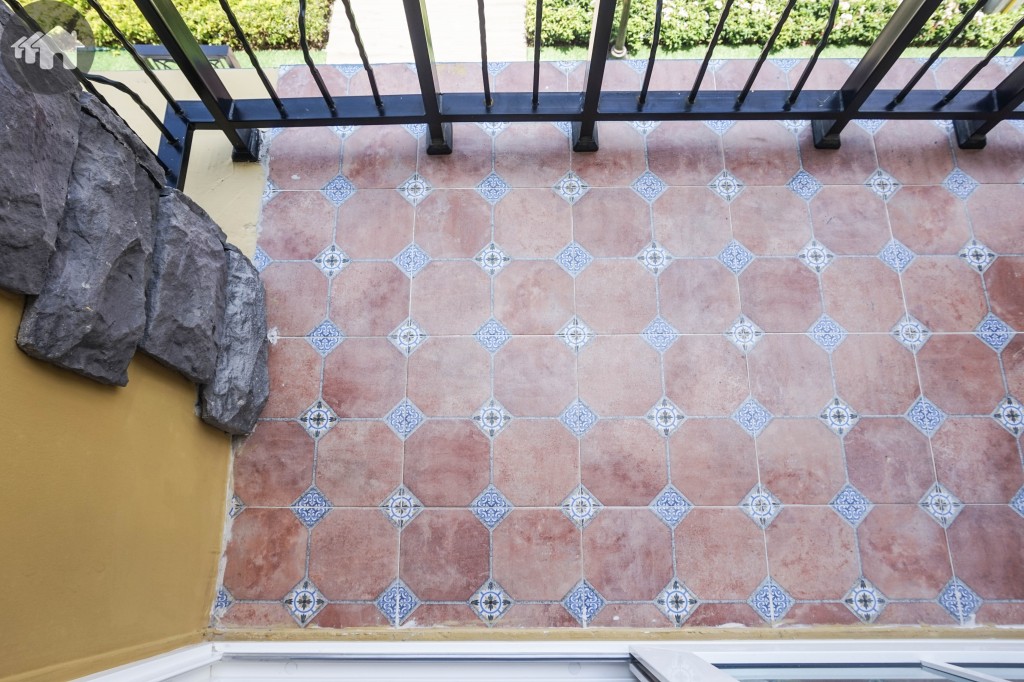
The master bedroom’s balcony is outfitted with stylish flooring, wrought-iron rail, and some artificial stones to evoke the spirit of Italian architectural design
Location
Golden Town Sriracha-Assumption is located on Kao Kilo Road, a road between Sukhumvit Road and Motorway 7 (Chonburi – Pattaya). The project is less than 10-minute drive from Laem Chabang Industrial Estate, one of the largest economic and business hubs in Sriracha District. Likewise, the infrastructure and transportation network are very convenient.
Since the great economic expansion in Chonburi around five years ago, the government has launched many projects to develop infrastructure, logistics, public utilities, etc., to promote both economic activities and tourism. However, while the area is growing rapidly, as Chonburi is a seaside province, the government has also been trying to preserve the natural surroundings. The followings are some of the future megaprojects expected to complete in the next several years, most of which are infrastructure developments.
Pattaya – Map Ta Phut Motorway
Despite not passing through Sriracha District, this new road will run 32 kilometres passing many areas in Chonburi Province including Pattaya (next to Sriracha) all the way to Map Ta Phut Port in Rayong Province. The project is already 40% completed and when it is fully completed, more residential demand could arise and potentially flood into Sriracha District.
Dual Track Rails (Chacheongsao – Sriracha – Laem Chabang)
The project was launched since 2007 to support operations between seaports and industrial estates. The greater logistic has lessened the number of trucks needed to transport the goods – indirectly improves the noise pollution, air pollution, and road condition for the citizens in Chonburi Province.
Laem Chabang Port – Dawei Deep Sea Port
A joint megaproject between Thailand and Myanmar which is poised to be the “Gate Way” that connects logistic routes in South East Asia and South China Sea with those countries around Indian Ocean. When the project is completed, more residential supplies would need to support the influx of people from other countries.
High-Speed Rail Link Bangkok-Rayong
A mutual project between Thailand and Japan expected to complete in 2023. The high-speed rail link will run 193 kilometres long Eastern Economic Corridor (EEC), connecting Don Mueang airport in Bangkok, Suvarnabhumi airport in Samut Prakan and U-tapao airport in Rayong.
Golden Town Sriracha-Assumption’s location
Due to its geographical landscape where mountains meet the sea, Sriracha is secretly dubbed as Thailand’s Little Osaka. This district is a blend of natural setting and industrial estates, where the number of population is also high, stirring great residential demand from both locals and foreigners especially Japanese expats. In detail, there are more than 10,000 Japanese working in Sriracha’s industrial estates, and each year over 500 of them visit Thailand for offshore operations. With great population, the district is developed with reliable infrastructure and ample public amenities to support people’s daily needs, including the department store Robinson Sriracha, which is only one kilometre away from Golden Town Sriracha-Assumption.
J Park – a Japanese-style community mall on Sriracha Nakorn Road, established to answer lifestyle and tastes of the Japanese living in Sriracha District
The arrival of Japanese gives a portion of rental demand for Sriracha District. They also have high salary base, generally above THB 40,000, though their reason to purchase might be more on the distance to their workplaces (industrial estates) than the beauty and appearance of the project. Golden Town Sriracha-Assumption’s location, relatively, is accessible to all industrial estates in Sriracha, complementing the project to be an ideal choice for local and Japanese renters alike. From the project, they could reach Laem Chabang Industrial Estate, Pinthong Industrial Estate, Hemaraj Industrial Estate, and Amata Nakorn Industrial Estate, in a timely manner.
Golden Town Sriracha-Assumption is located on Kao Kilo Road, a long stretch of road comprised of many housing estates – mostly from local developers. The road is a short drive to Sukhumvit Road and Motorway 7, two main roads which take you to all interesting destinations in Sriracha District. Public utilities and food supplies on this road is quite ample, though, most famous seafood restaurants are located on Sukhumvit Road. Other housing projects on Kao Kilo Road commence the same price range – the only difference is the facilities provided in each project.
Besides housing estates, Kao Kilo Road also comprises other types of residential properties, lined up along the road, including condominiums, apartments, and dormitories. Nevertheless, there’re also a great number of undeveloped lands to be exploited by developers in the future. The road also consists a lot of retails and convenience stores, as you can see in the picture above, there are dental clinic, condominium, tutoring school, 7-Eleven convenience store, and a school on the opposite side of the road.
Getting There
Two main roads to reach the project are Sukhumvit Road and Motorway 7. If you come by Sukhumvit Road, after you have entered Chonburi Province, you will find By Pass Chonburi Road which can also take you to the project’s location (Kao Kilo Road). By Pass Chonburi Road diverts from Sukhumvit Road and leads downward to a fork which, one way leads back to Sukhumvit Road again, and the other leads to join Motorway 7. In terms of distance, Sukhumvit Road seems to be a faster route to reach the project, assuming there’s no traffic congestion. You can check the project’s ordinate here at Google Map 13.135514 , 100.940103

If you come by Sukhumvit Road, Kao Kilo Road will be on your left. At this point in the picture above, follow the sign Saint Paul Convent School
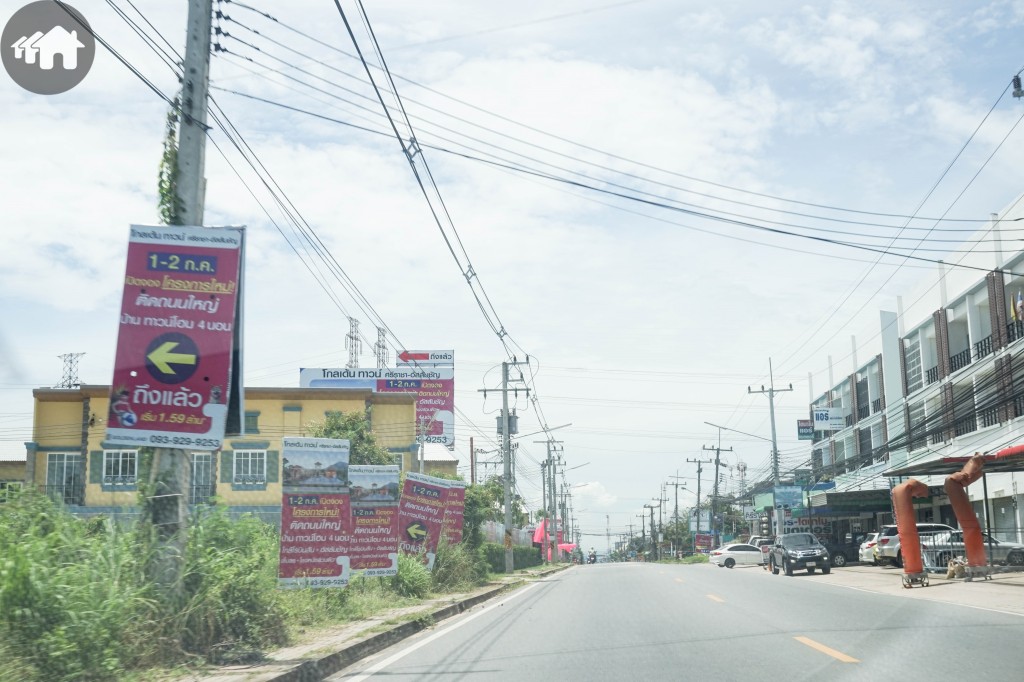
Around 3.5 kilometers from Sukhumvit Road, you will the project on the left. Notice the billboard behind the yellow building
Neighbourhood
Department Stores
Robinson Sriracha 1.1 km.
Tops Market Robinson Sriracha 1.1 km.
Hospitals
Queen Savang Vadhana Memorial Hospital 1.9 km.
Samitivej Sriracha Hospital 6 km.
Schools
Assumption College Sriracha 4.5 km.
St. Paul’s Convent School 1.9 km.
Other places
Si Racha Provincial Police Station 1.6 km.
Sriracha Tiger Zoo 9.4 km.
Jarin Pier 1.3 km.
Kor Loy Pier 2.6 km.
Analysis
Despite Golden Town Sriracha-Assumption is sold mostly for real-demand, renting is also practical. Especially foreign expats who stay in Thailand for a short term, would need to rent a property that is close to their workplaces which, in Sriracha District, would be the industrial estates. A furnished house in Golden Town Sriracha-Assumption could be rented for over THB 40,000 per month and, besides convenient routes to industrial estates, foreigners would find it serene to live here as it is far away from the bustling downtown. For Thai investors, purchasing the house would be a better option for investment, as when the house’s value has increased through time, you can sell it for a greater profit. In addition, with well infrastructure and many upcoming megaprojects from the public sector, there will be more developments flooding in the project’s surrounding; until the point when there’s no more undeveloped land left, the price of houses in Golden Town Sriracha-Assumption would surge definitely.
Benchmark
|
Project Name |
Project Type |
Usable Area |
Average Price/Sq.w. |
Starting Price |
|
Golden Town Sriracha-Assumption |
Townhome |
96 Sq.m. |
THB 50,000 |
THB 1.59 million |
|
J City Sriracha – Aussumtion |
Townhome |
101.96 Sq.m. |
THB 50,000 |
THB 1.59 million |
J City Sriracha – Aussumtion
Developer: J.S.P. Property Public Company Limited
Address: Sriracha-Nong Kho Road Soi 13, Surasak, Sriracha, Chonburi
Project Type: 2-storey townhome
Total Unit: 261 Units
House Type: 4-Bedroom 2-Bathroom 1-Parking Usable Area 101.69 Sq.m. Land size 17.9 Sq.w.
Starting Price: THB 1.59 million (on launch date)
Summary
Golden Town Sriracha-Assumption deliberately shows a distinctive character among other townhome projects in the vicinity, or in anywhere else. The design is inspired from those houses settled by the shore of Lake Como in northern Italy – with a large lake and sprawling greenery in the landscape and houses which reflect heavy European architectural design. There’s a clubhouse with outdoor swimming pool and fully-equipped fitness as well. What make this project unique is not only the style of Italian house, but also the functions in the house. To illustrate, there is a mezzanine on the second floor designed as a “Buddhist Prayer Room” which can also serve as a worship space if you are Christian, Muslim, Hindu, etc. On the ground floor, there’s a multipurpose room which can be converted into a bedroom, an office, a library, or a movie theatre. There’s a Thai kitchen (closed kitchen) on the first floor as well, beside a mini open kitchen in the dining area connecting to the side garden. Unlike other townhome projects which might arrange houses in a cluster format, Verona Houses in Golden Town Sriracha-Assumption give some space between the houses where residents can walk around their houses as if living in a detached home.
