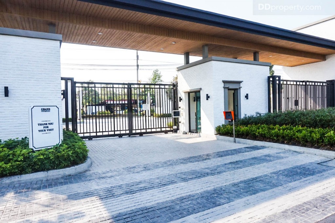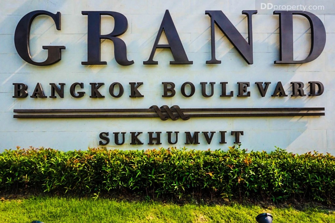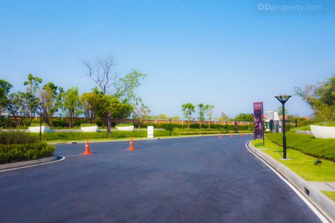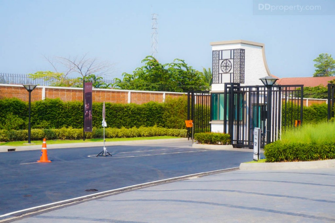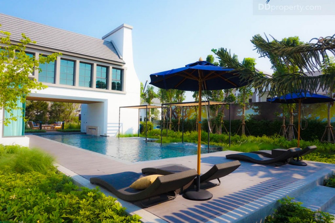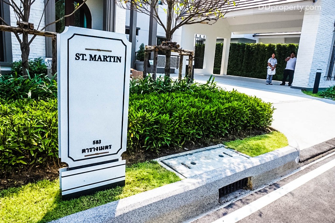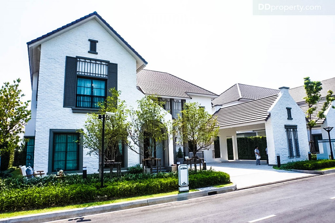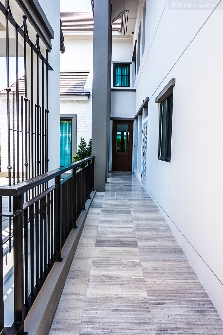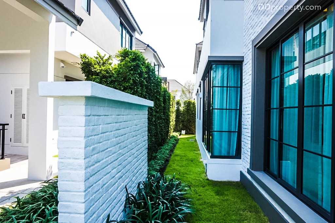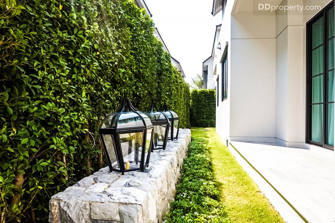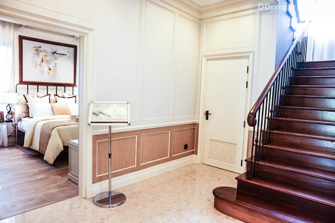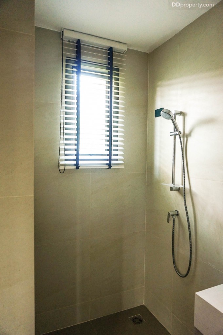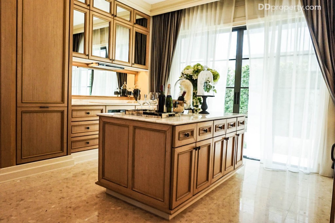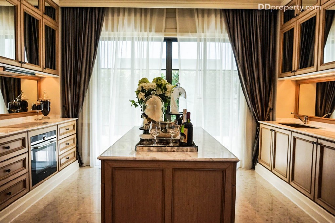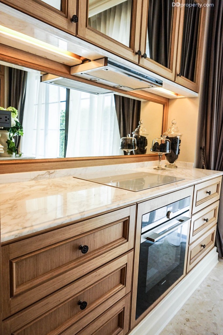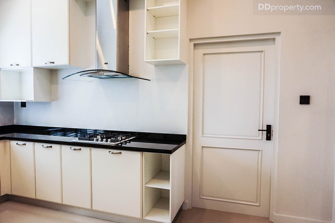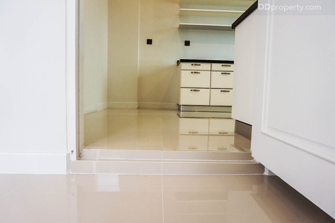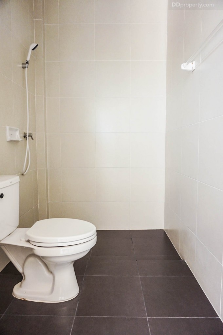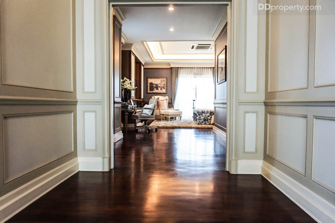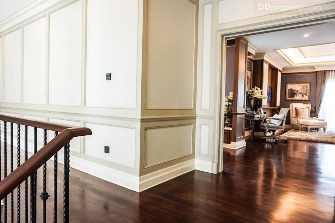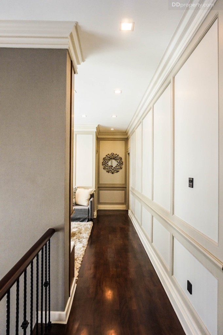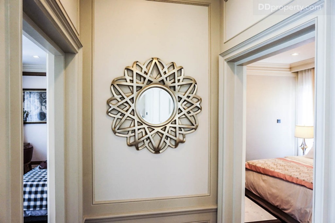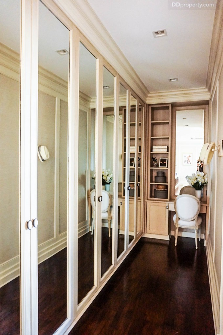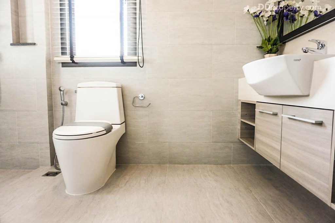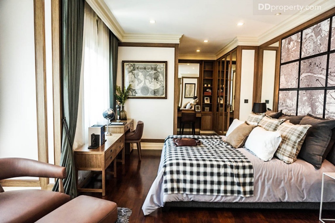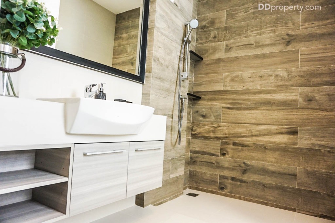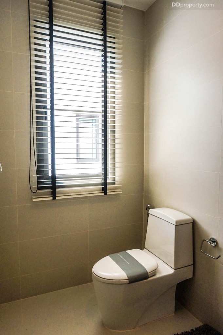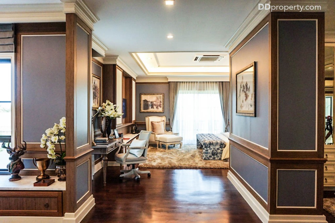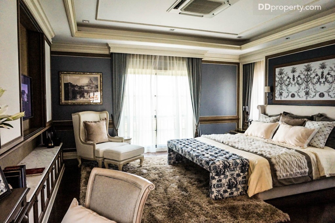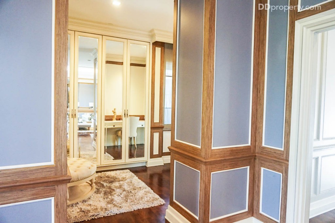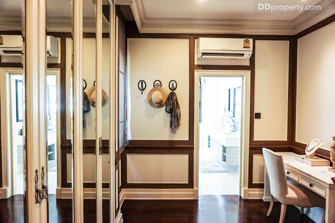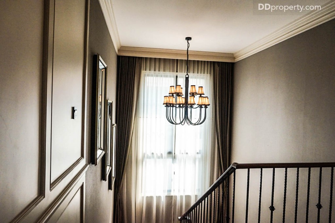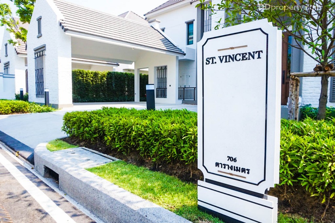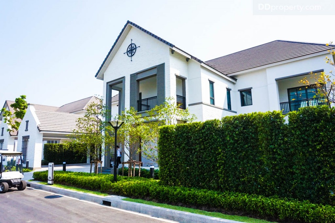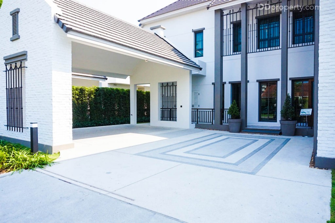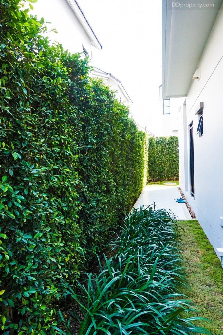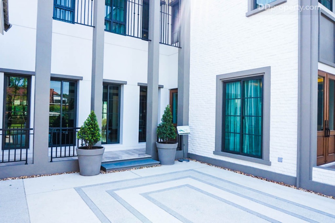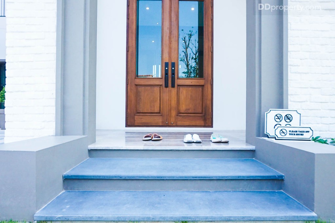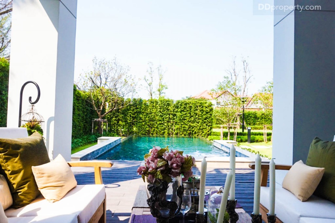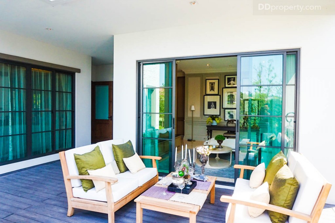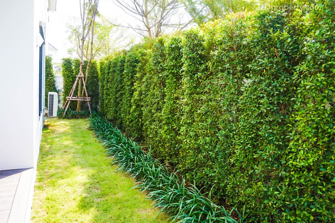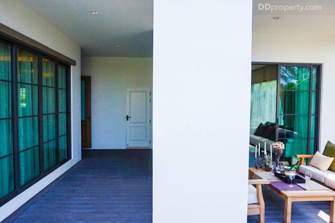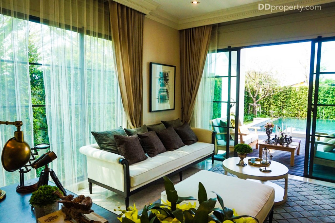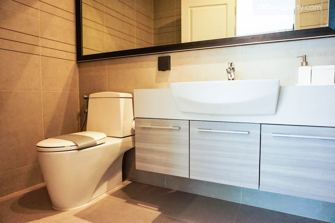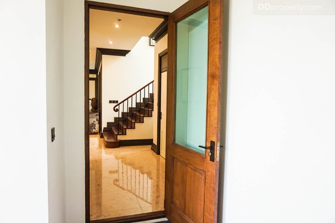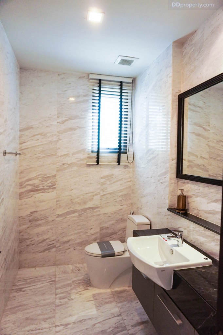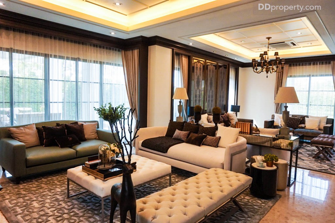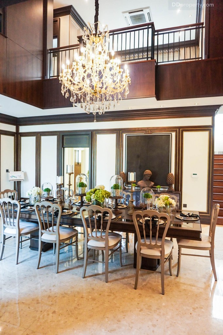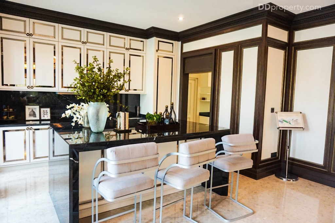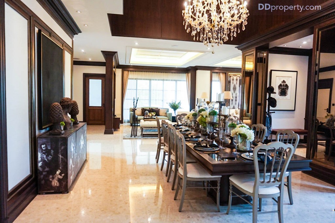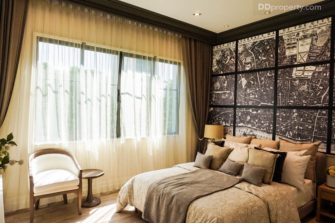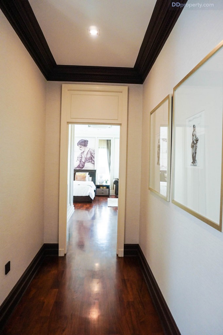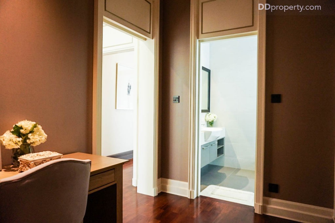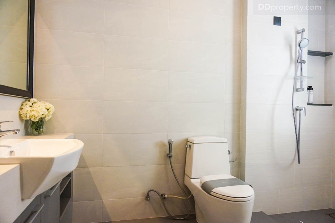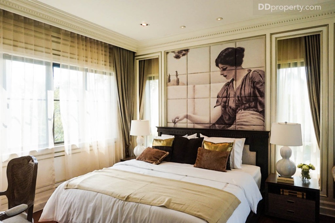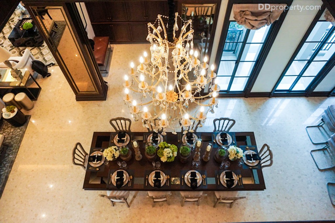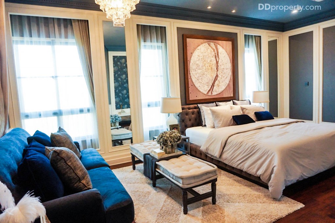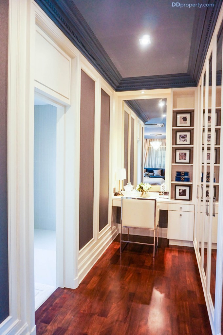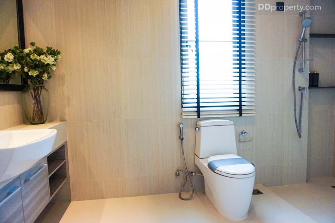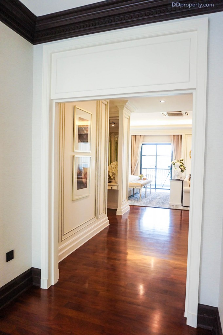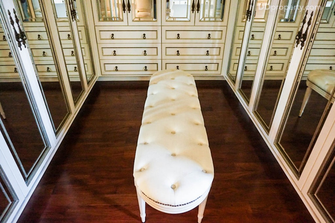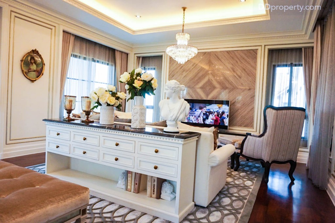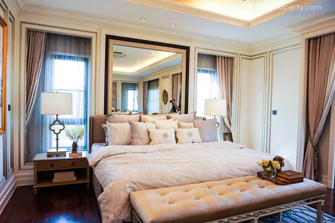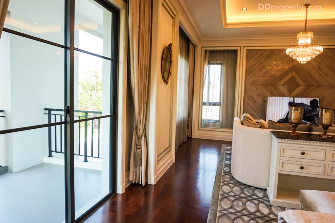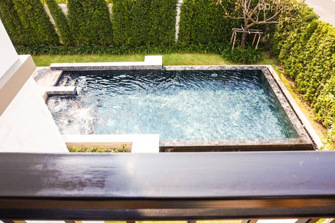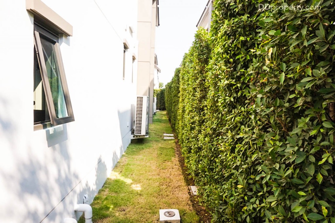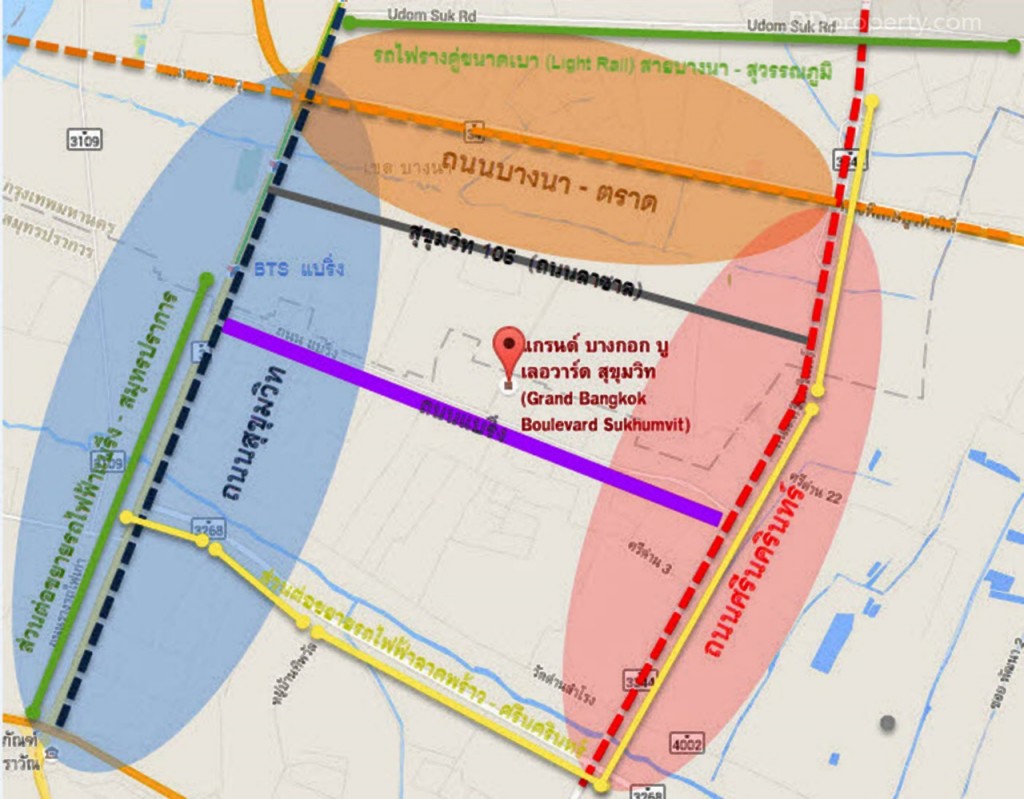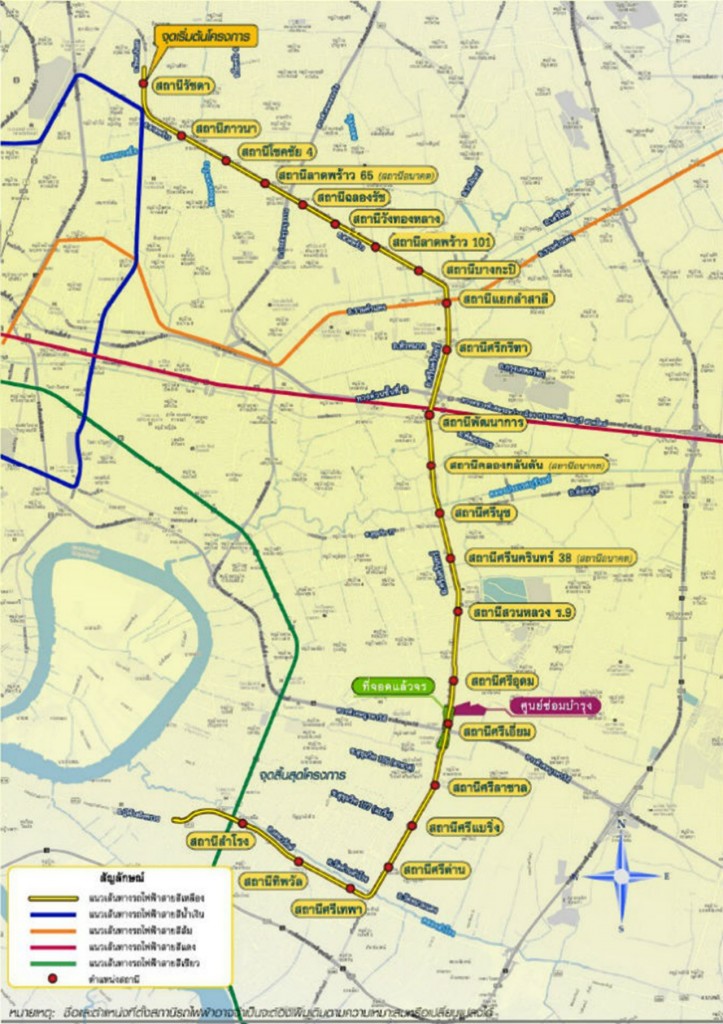Aquarous Jomtien Pattaya, a luxurious staycation residence that embodies the essence of modern living by the sea. This high-rise condominium features two towers, standing at 44 and 47 floors, comprising a total of 606 residential units and five commercial units. With prices starting at THB 4.21 million,
The expansion of transportation and infrastructure drives an increasing demand for residences despite the industry slowdown. Among major developers, SC ASSET is an eye-catching one who brought 10 high-end projects into the market this year. Eighty percent of the projects are luxury-home and one of them is Grand Bangkok Boulevard Sukhumvit, aside from Grand Bangkok Boulevard Ratchaphruek-Rattanatibet. Exposing in English Craftsman Style, this luxury home project caters high privacy with spacious living habitation imbued with beyond trustworthy security system and high-class facilities. There are only sixty-five units available for privileged ones. The project is located in Sukhumvit 107 Rd, the futuristic prime zone embraced by Bang Na-Trat Rd, Srinagarindra Rd and Sukhumvit Rd, as well as the upcoming MRT Yellow Line.

Grand Bangkok Boulevard Sukhumvit: luxury homes with finest environment and exquisite life experiences
Project Name: Grand Bangkok Boulevard Sukhumvit
Developer: SC ASSET Public Company Limited (SC)
Address: Grand Bangkok Coulevard Sukhumvit, Sam Rong Nua, Mueang Samut Prakan, Samut Prakan 10270
Website: http://boffice.scasset.com
Call: 1749
(Reviewed: 18 March 2016)
Project Area: 47-3-57.2 Rais
Project Type: 2-storey single house, 65 units in total
Parking: 5 cars per unit
Target Market: High-end consumers
Begin the Construction: February 2015
Expected Completion: October 2019
Key-Card Sytem: Access Card Control
Selling Rate: 4% (6 units from 65)
Maintenance Fees: 40 Baht/ Sq.w./ Month
Starting Price: 35-60 MB
Average Price/Sq.m.: 350,000 Baht/Sq.w.
House Type
ST.PAUL (125 Sq.w. and 487 Sq.m. Usable Area)
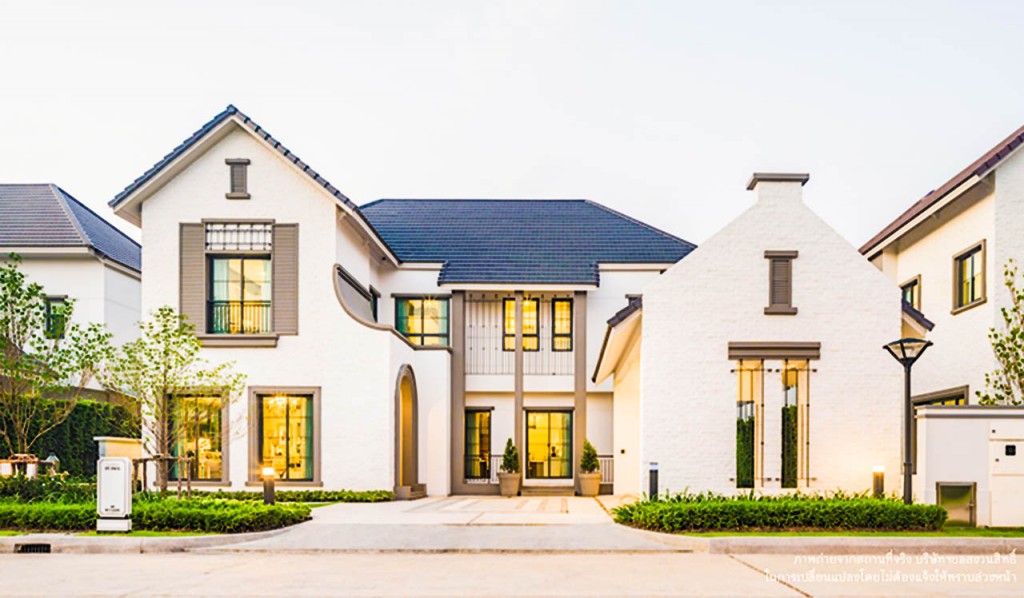
4-Bedroom 5-Bathroom, 1 Grand Family Lounge, Relaxing Areas on both floors, Grand Dining Room & Pantry, 1 Housekeeper room with Bathroom, 3-Car Parking lots and 2-Car additional Parking lots
ST.MARTIN (143 Sq.w. and 583 Sq.m. Usable Area)
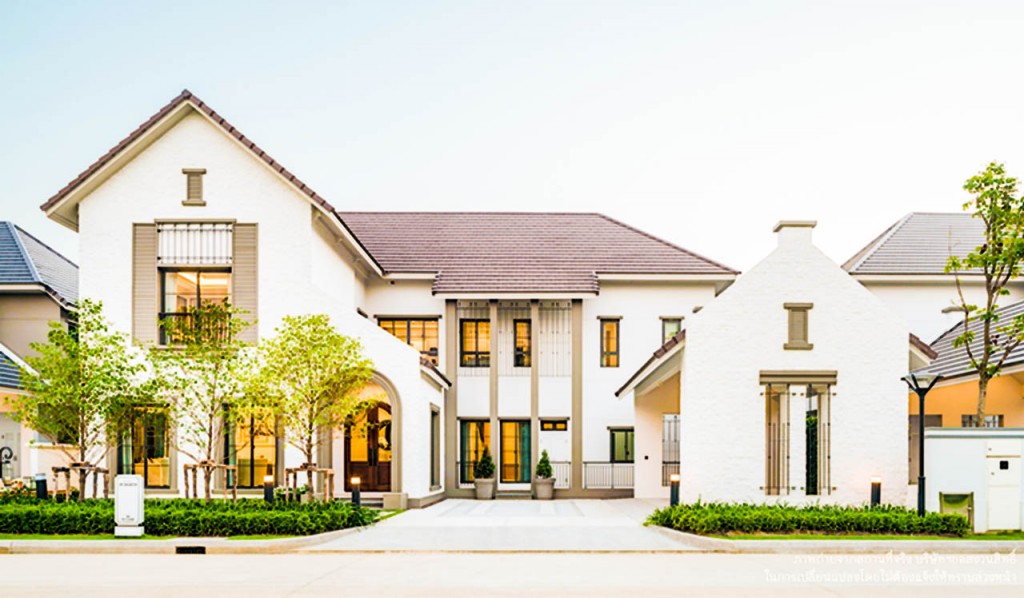
4-Bedroom 5-Bathroom, 1 Grand Family Lounge, Relaxing Areas on both floors, Grand Dining Room & Pantry, 2 Housekeeper rooms with bathroom, Laundry Room, 3-Car Parking lots and 2-Car additional Parking lots
ST.VINCENT (186.8 Sq.w. and 706 Sq.m. Usable Area)
Project Details
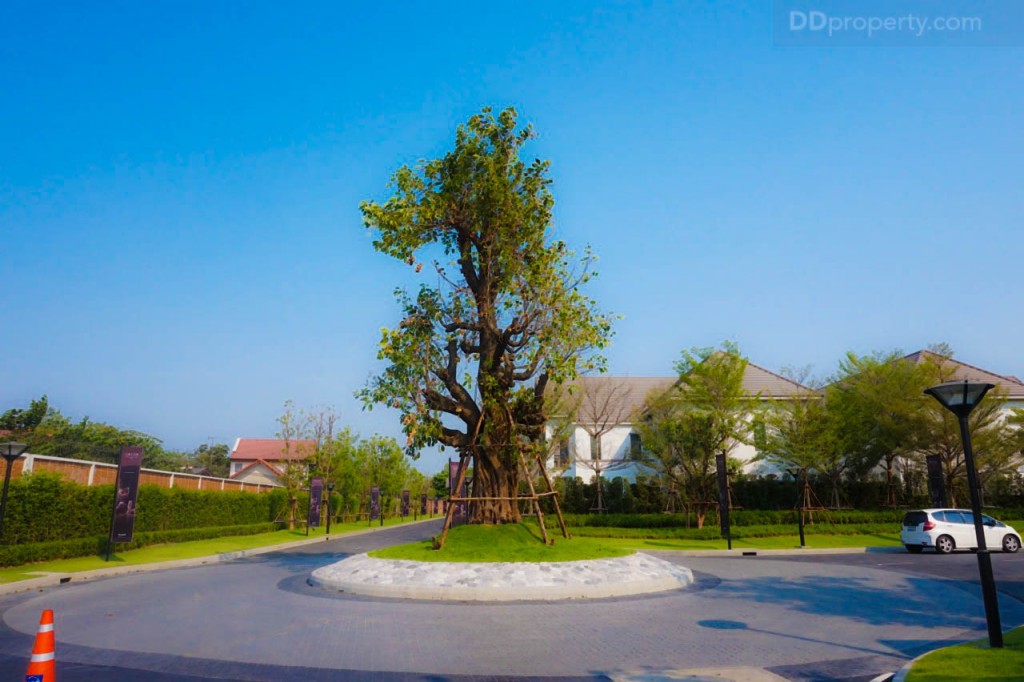
Further down the path, residents will see Clubhouse on the left and a roundabout as shown in the picture; while the residential area is in the inner zone
Grand Bangkok Boulevard Sukhumvit is a project of luxury homes exposing in English Craftsman Style. Meticulous designs resulted in examples such as Grand Double Volume Dining Room, Eldercare Solution to accommodate a large family with elders, or the large parking sapce that can accommodate a total of five cars. There are three unit types available with sizes of 487, 538 and 706 Sq.m.; the larger size of unit comes with greater features. There are only sixty-five homes available, enhancing the privacy in residential area. Residents will appreciate Clubhouse and Salt-Chlorination Swimming Pool that can be reached by walk; along the Triple Security System that will ensure the restful night for all residents.
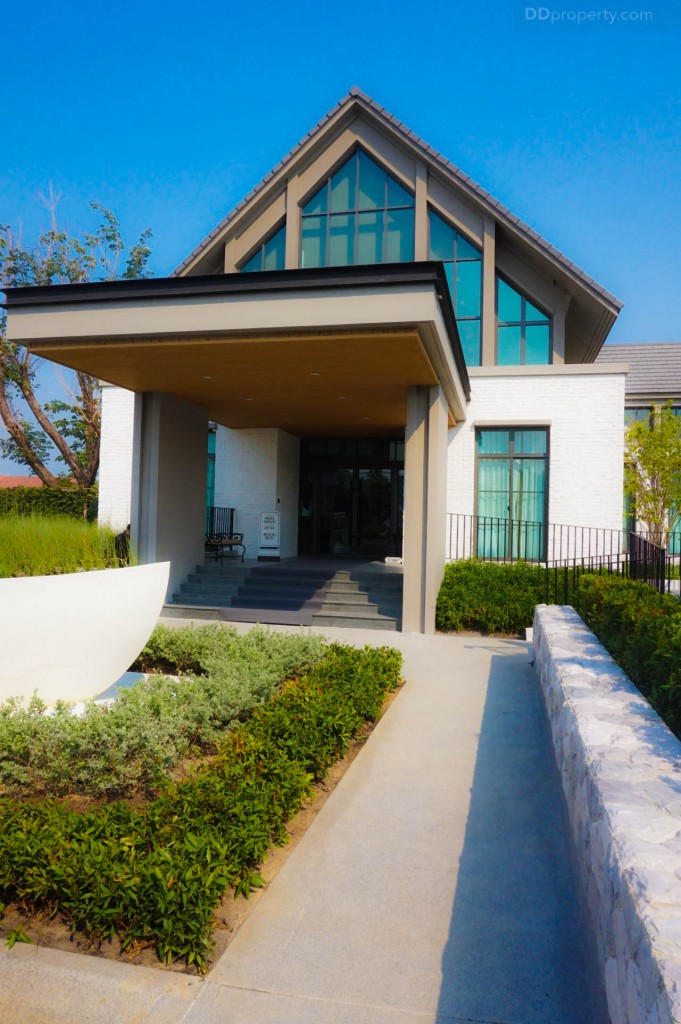
Concern of elders pervades throughout the project. There is a ramp to help elders enter the Clubhouse with ease
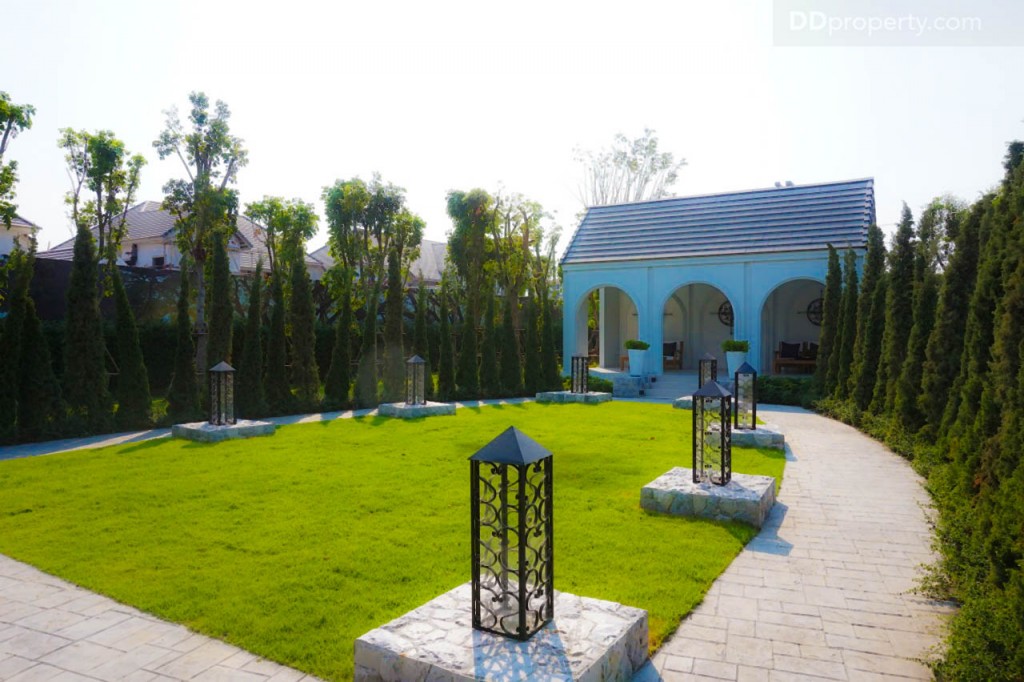
The greenery recreational area gives a feel of British style. There are fitness and meeting room inside Clubhouse as well
Unit Type
ST.VINCENT (186.8 Sq.w. and 706 Sq.m. Usable Area)

ST.VINCENT comprises of six bedrooms, seven bathrooms, Grand Family Lounge, relaxing area on both floors, Grand Double Volume Dining Room & Pantry, two maid rooms, laundry room, 3-car parking lots, 2-car parking lots and private swimming pool. To demonstrate, the terrace connected to the parking is built with a ramp to assist elders. There are two terrace which both lead residents to foyer. At the center of the room, there are pantry, 8- to 10-seat dining table and Double Living Room. The ceiling above the dining area is opened up 3 meters high connecting to the ceiling of the second floor, to create a sense of spacious an airy room. On the right side is the entertainment room which links to the swimming pool through a deck exposing in Pool Deck Pavilion style. The bedroom on the first floor, next to the staircase, is designed for elders with rails throughout the room assisting them to the bathroom with ease.
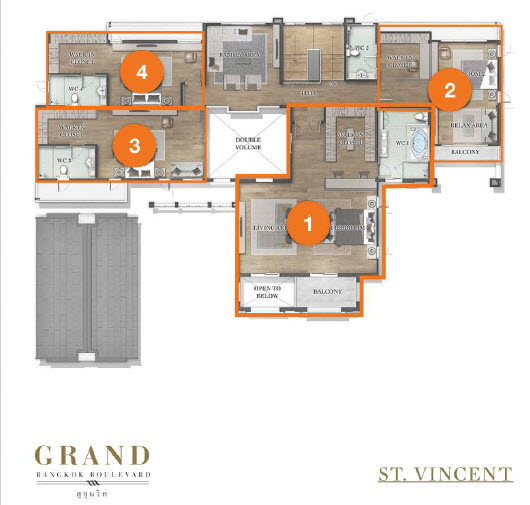
The first zone is the Master Bedroom which is the largest area on the second floor. It comprises of living area, walk-in closet, bathroom with bathtub and balcony. The second zone is similar to the first one except the bathtub in the bathroom and the size is slightly smaller. The third and fourth zone are bedrooms with smaller sizes and no balcony. Still, the rooms are built with bathrooms and walk-in closets. The center area adjacent to the staircase is a multi-purpose room where residents can relax and overlook the first floor through Double-Volume ceiling height.
Surroundings
North: Cluster of 1-storey house, restaurants and retails
South: Land plots which are expected to be built with commercial buildings and residentential projects. And a long array of tree shops
East: Houses of locals with 2 stories and below
West: The entrance of the project right on Thanon Bearing or Sukhumvit 107 Rd. The opposite of the street is residential area of locals
Facilities

Swimming Pool with salt-chlorination with size of 5 x 16 m. and 1.2 m. depth. Includes one kid pool with 45 cm. depth and two spots of Jacuzzi
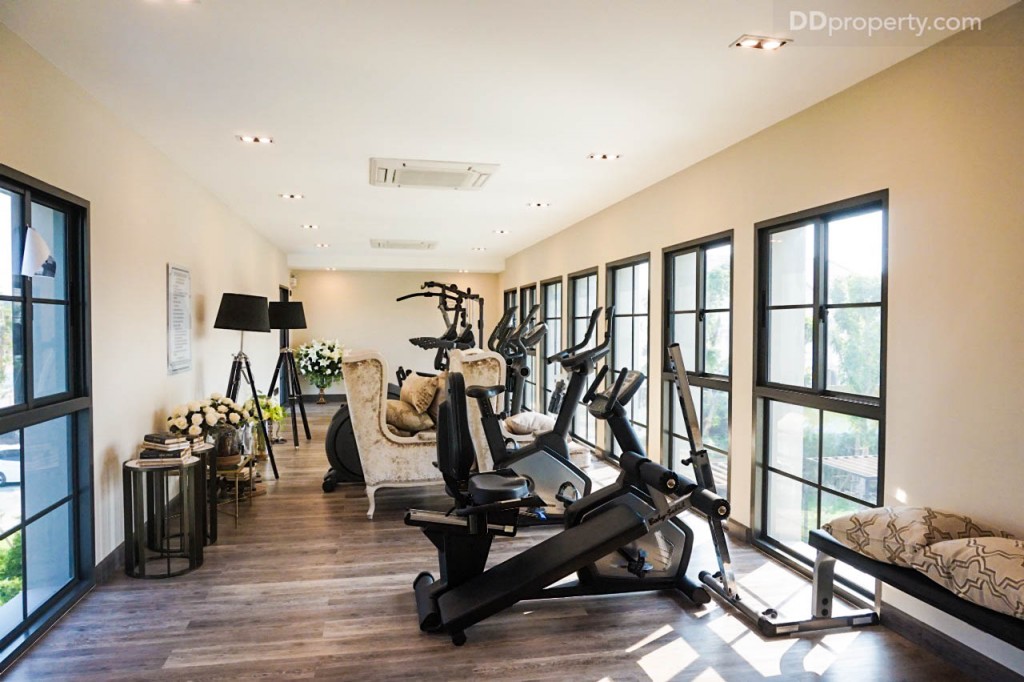
Fitness on the second floor of Clubhouse. Residents can see the swimming pool on the first floor from this point of view
-Greenery Recreational Area
-Triple Security System
-24-Hour Security Guards
Offerings from the Project
Flooring
The first floor: Marble
The second floor: Parquet
Bathroom: Ceramic Tiles, Marble
Kitchen: Granito Tiles in cream tone
Bedroom: Shock Absorption Floor (Wooden Pattern in soft tone)
Terrace: Synthetic Wood
Balcony: 60×30 cm. tiles
Wall
Throughout the unit: White-washed in white tone
Bathroom: Ceramic Tiles, Tiles with wooden pattern, Marble
Ceiling Height: 3 m. on the first floor, 2.8 m. on the second floor
Staircase: Structure of concrete supplemented with steel. Steps are made with Liguminosae Wood with 1.5 m. width and The rail is expanded metal with 90 cm. height
Bathroom Sanitary: From Cotto and Grohe
ST.MARTIN (143 Sq.w. and 583 Sq.m. Usable Area)
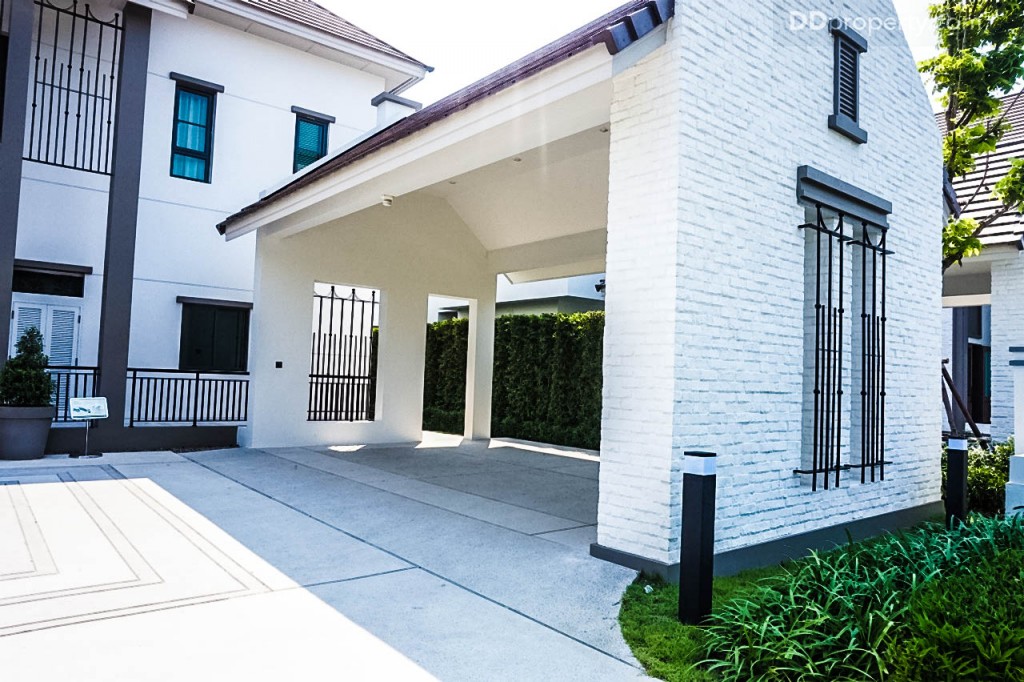
The sheltered parking can accommodate two cars while the outdoor space can accommodate three cars. The architectural design exposes in white tone and gable that reflects English Craftsman Style. The terrace to enter the house is also built with a ramp to assist elders
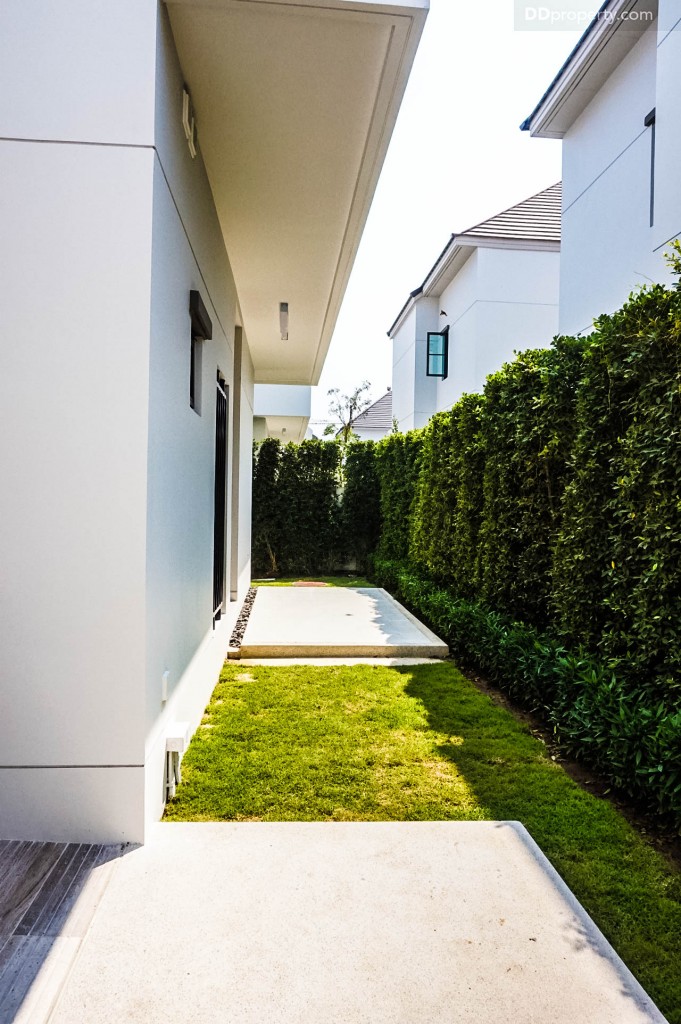
The washing area that connects to maid area. The space from wall to the fence is 2 m. wide; the actual unit provides 3 m. high fence without trees as in the picture
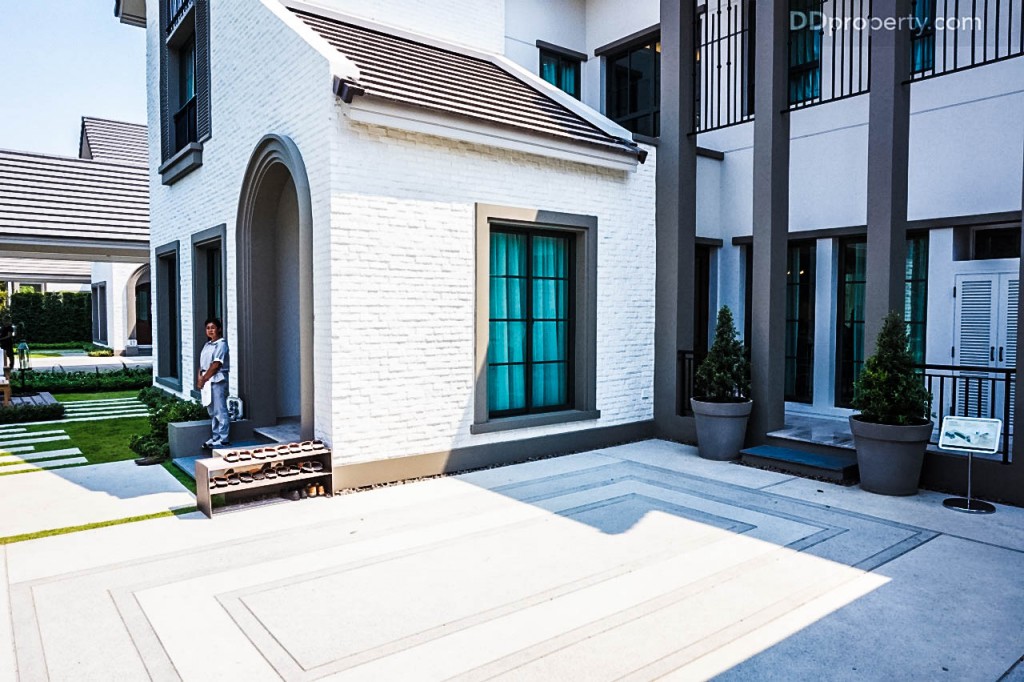
Residents can walk into the house through entrance at the front and the entrance connected to parking
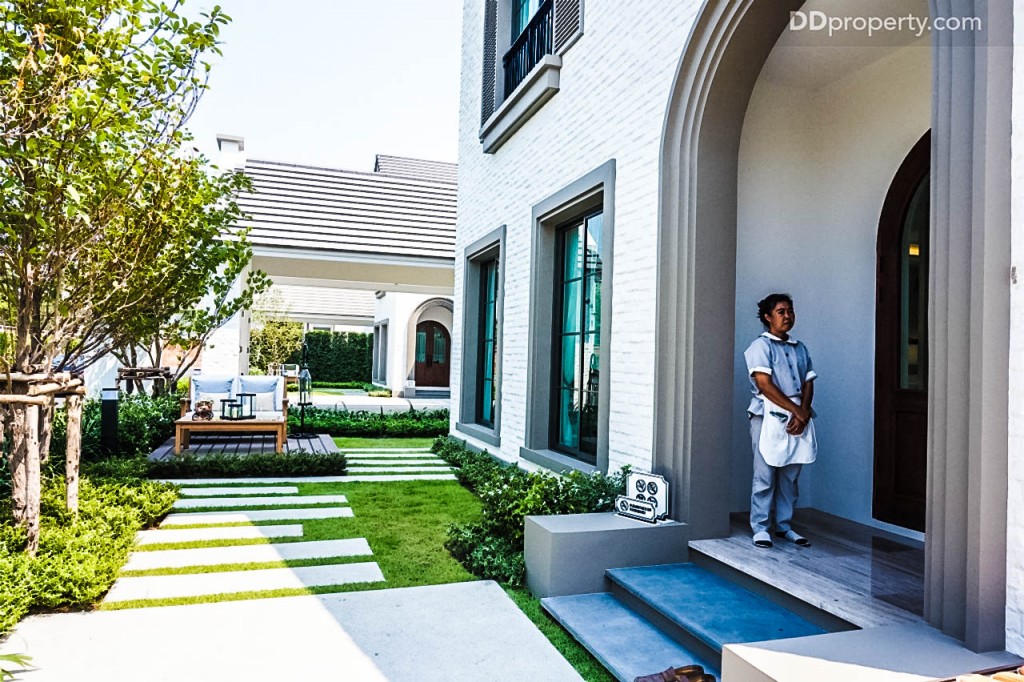
The main entrance of the house with delicate arch design. The space from the entrance to the fence is 4-5 m. wide. From the picture, the project has built a deck in the garden with sofa and table as a relaxing area
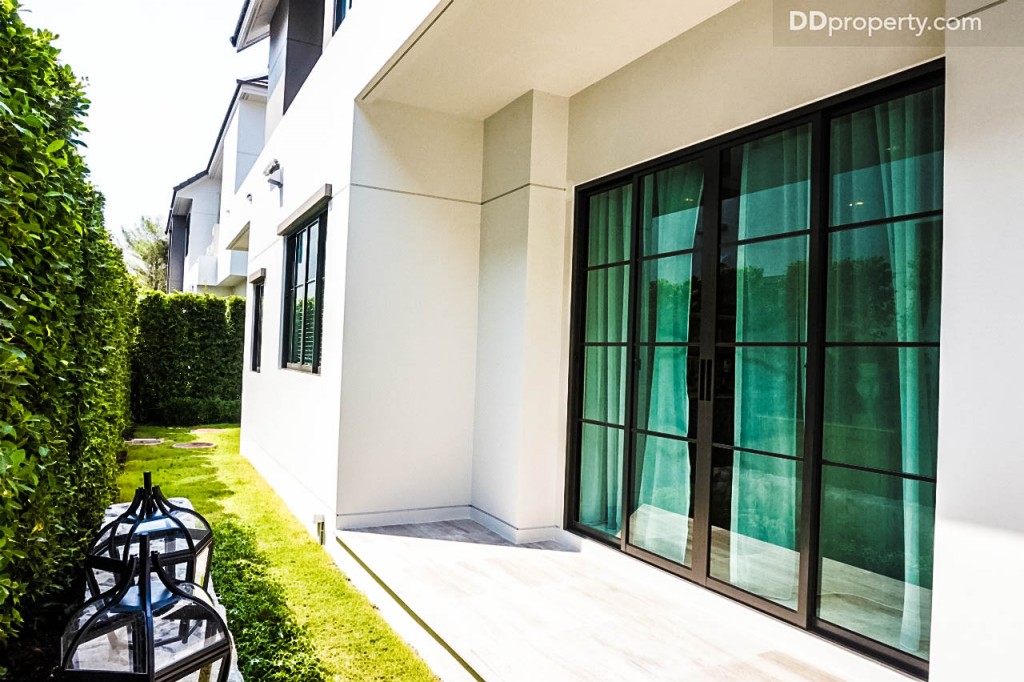
The two-fold sliding door at the back of the house. The terrace can be decorated with stylish materials to be a little chill-out area in the evening

The doors at the main entrance are made with teak, leading to the beautiful foyer with Verona Stone flooring as shown in the picture

Next to foyer, residents will find the first living room which is spacious and elegant as shown in the picture
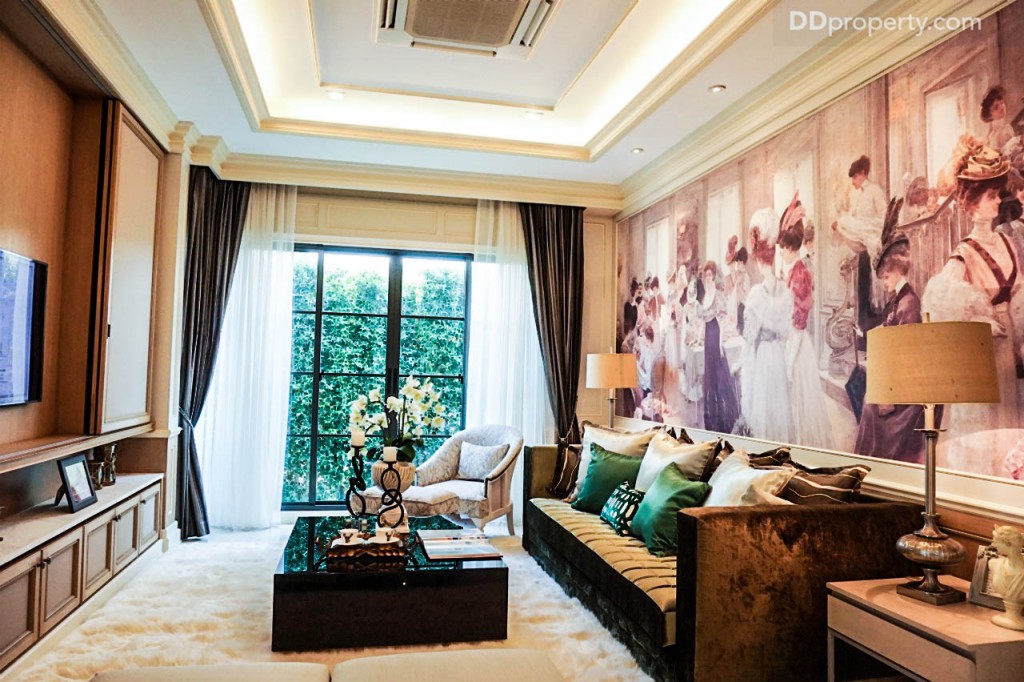
Further into the house, residents will find The Double Living Room that caters a sence of greater privacy. A wide sofa can accommodate 3-4 people and the air-conditioning is ceiling mounted type

The entrance area of the bedroom is designed to be spacious for the access of wheelchair. The flooring is made with material of rubber to reduce the impact of accidental fall
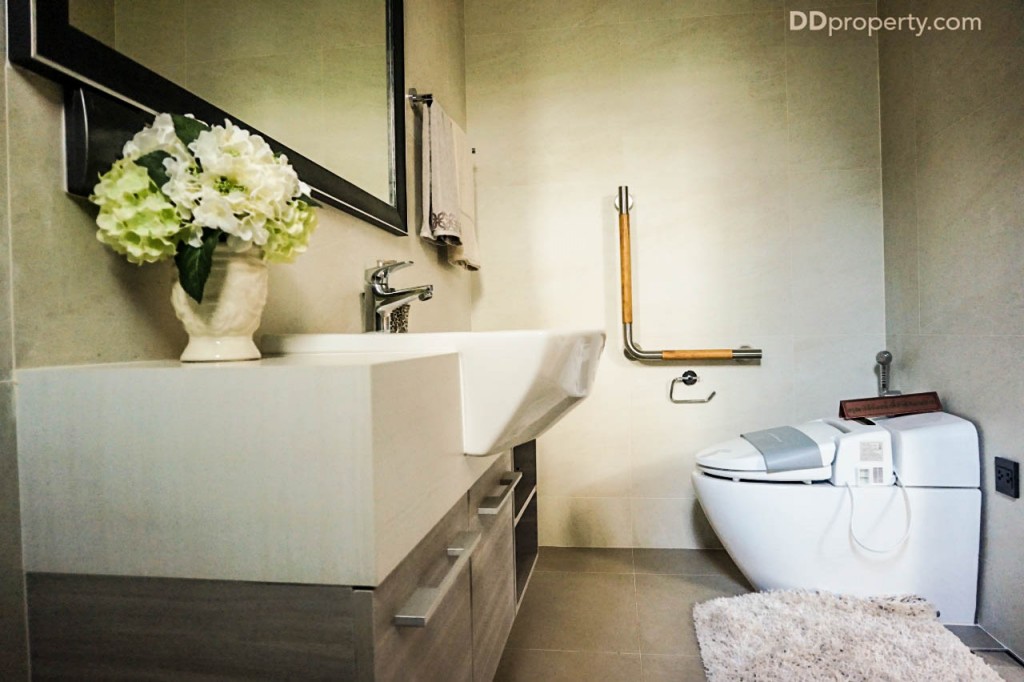
Bathroom inside the bedroom is designed with modest space for elders to stay near the wall; provided with safety rails throughout the room to prevent fall
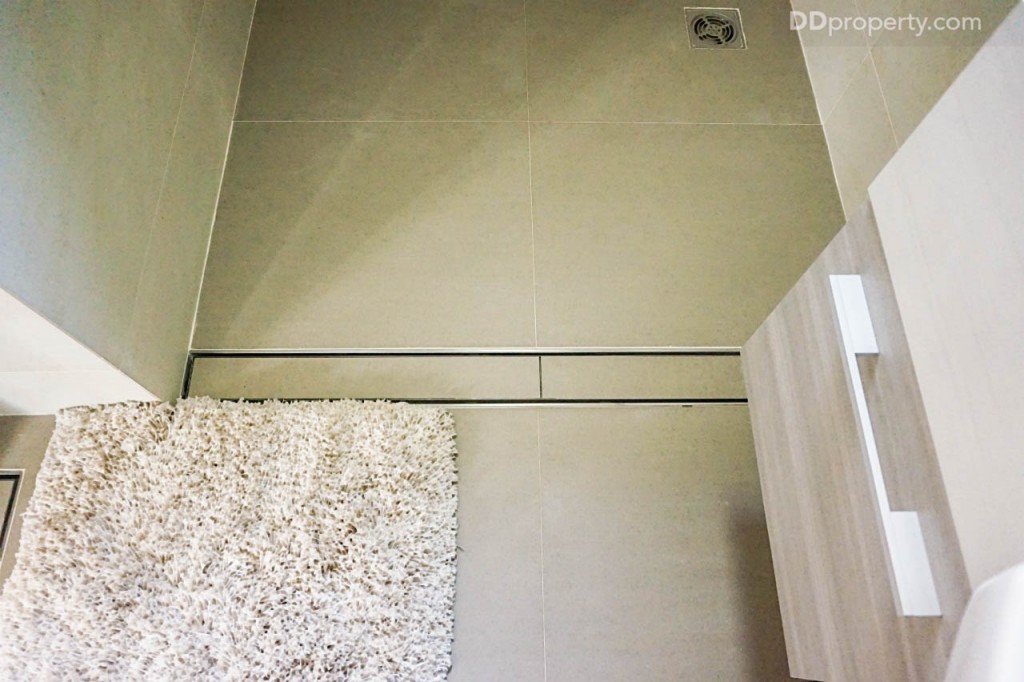
Wet and dry areas are in the same level to prevent accidental fall; drain in the middle helps to carry off the water

The dining table at the center of the house can accommodate 8-10 people. *The project does not provide this feature
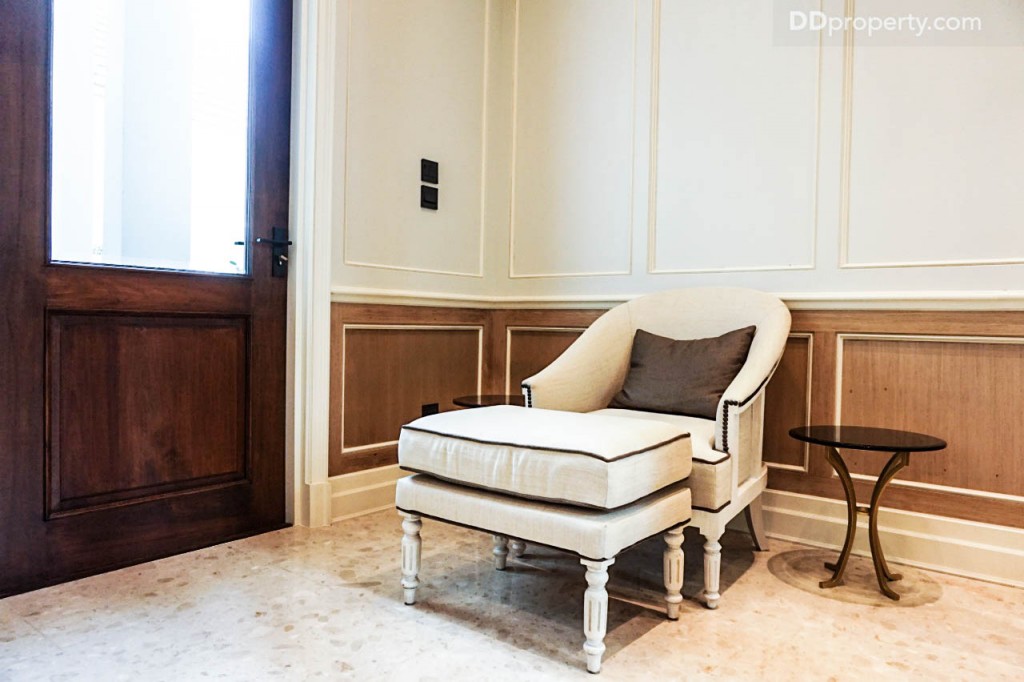
The second foyer from the entrance near parking. The project decorated the area with a seat for reading books as shown in the picture
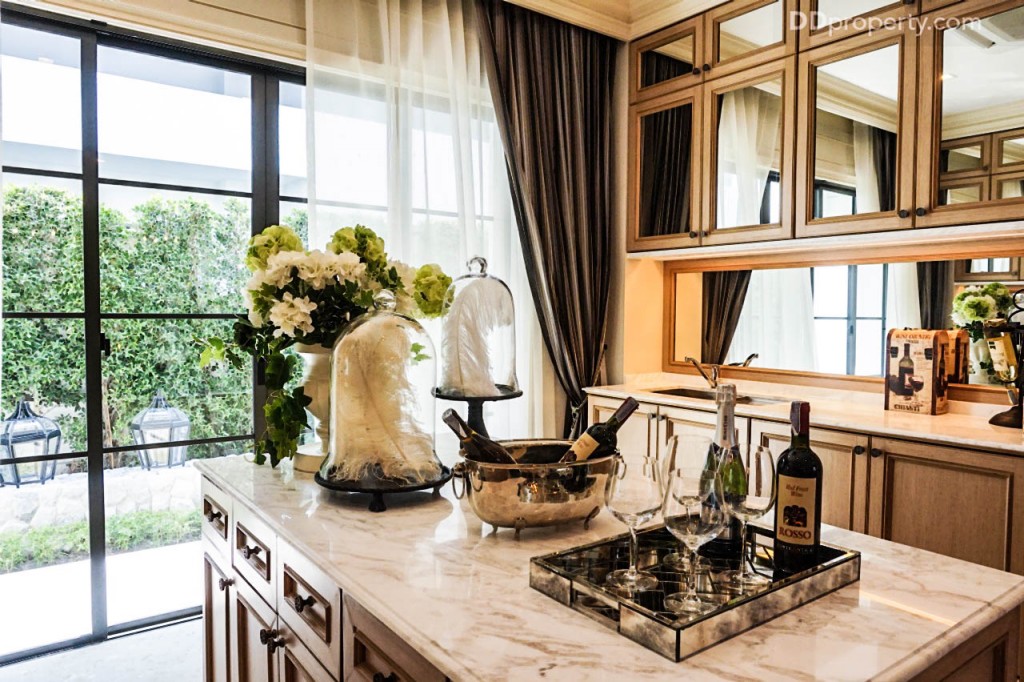
Pantry area with an elegant island next to the two-fold sliding door which can be opened up for natural breezes while cooking in the homey atmosphere

On the other side near the dining table is the main bathroom of the first floor, and the walkway to the Closed Kitchen

The room comprises of bathroom sanitary except shower or bathtub. There are awning windows and ventilator to ventilate the air. The mirror above the basin is long as the length of the room where a mother and daughters can make up together in joyful moments
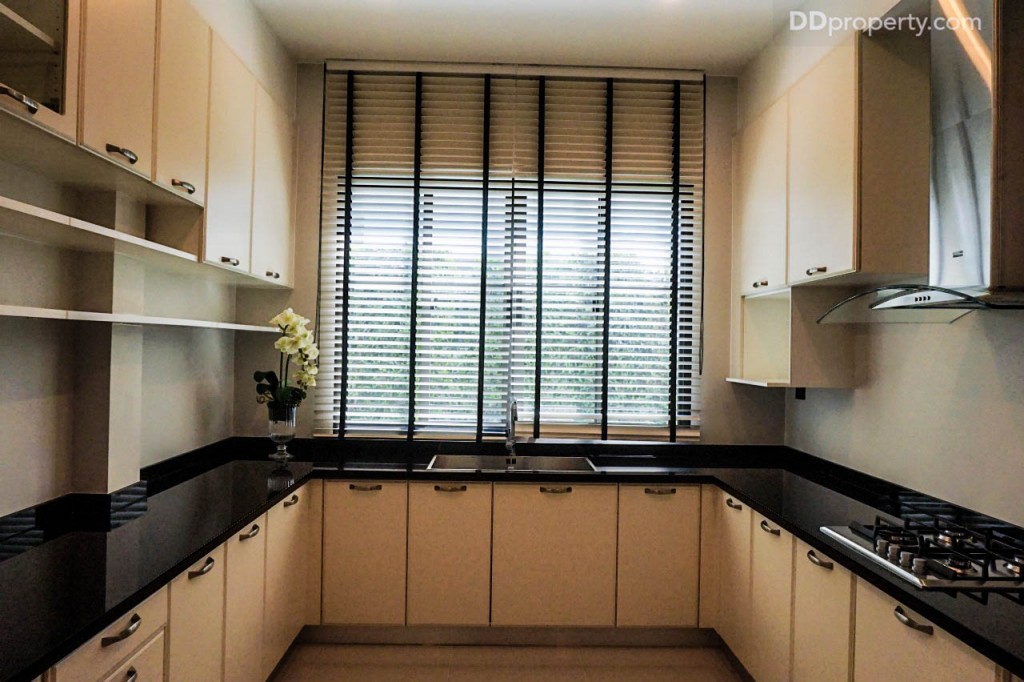
The U-Shape Closed Kitchen can accommodate up to three people. Flooring is laid with 60 x 60 cm. Granito Tiles for the ease of cleaning
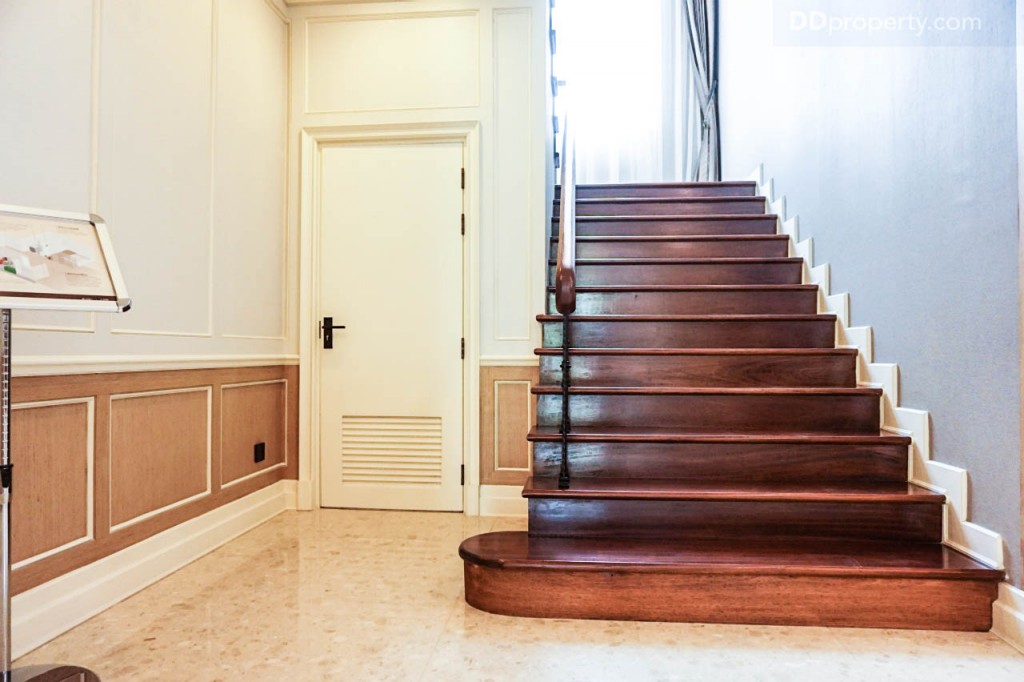
The staircase’s designation still revolves around the concept of Elder Care. The steps are made with Liguminosae Wood and the white moulding on the wall along the stair brings stylish feel to the eyesight
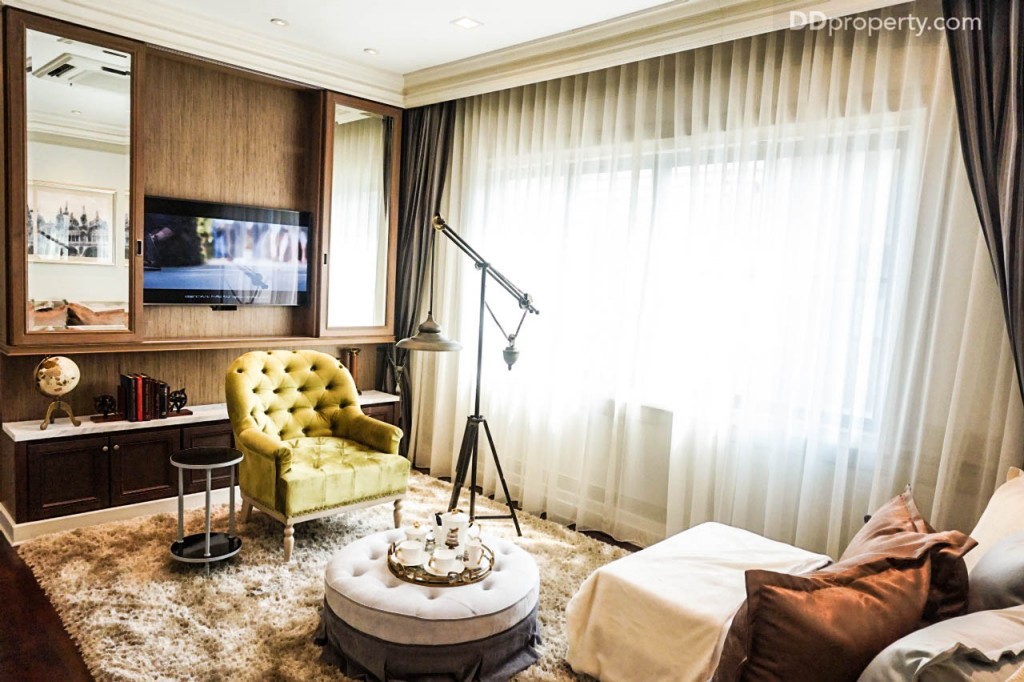
The multi-purpose area of showunit is decorated in a family lounge area where parents and children have a great time before going to bed

View of the bedroom on the right from the previous picture. The showunit is decorated with an L-Shape sofa fiiting in the corner with 1.2 m. distance from the bed

A King-Size bed can be placed in this room with 2 m. space remained at the end of the bed. A TV shelf sizes of 30-50 cm. can be placed in that area as shown in the picture
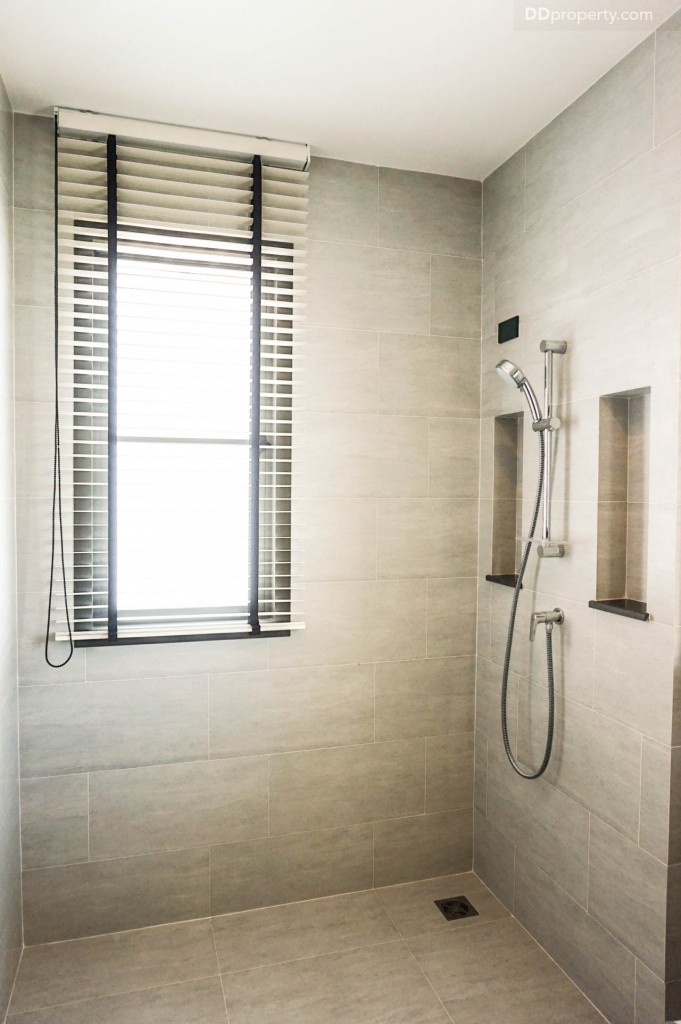
The bathroom of the bedroom comrprises of toilet, basin with storage underneath, and shower area with marked spot for water heating system. The project does not provide a partition for wet and dry areas

The living room of the Master Bedroom with a ceiling designed with perceived depth to create a sense of an airy area
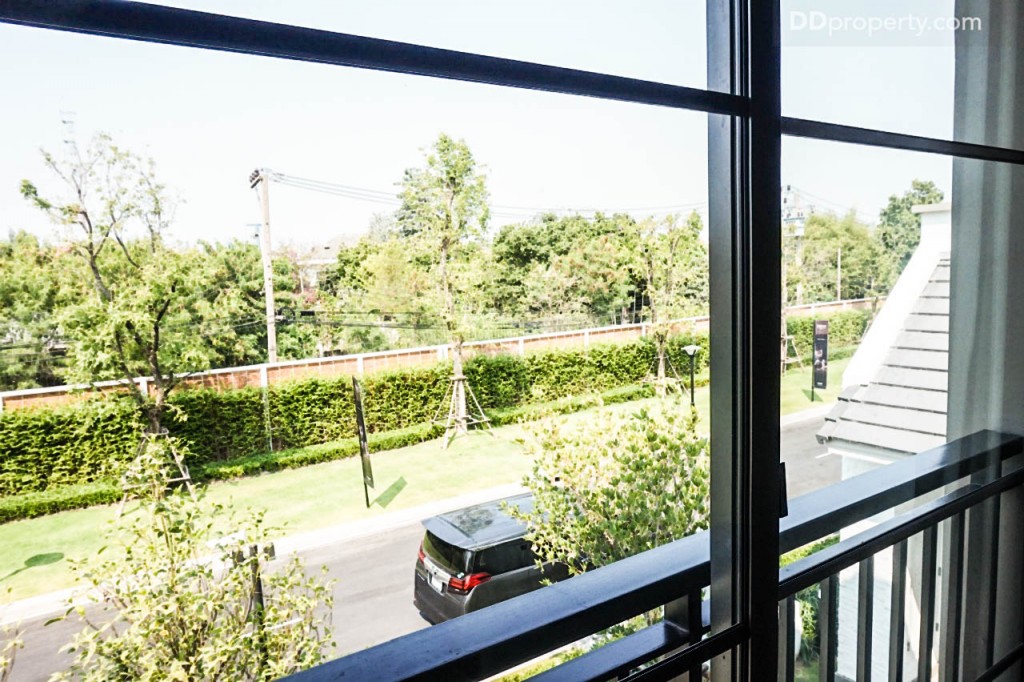
This unit type does not come with a balcony but with a floor-to-ceiling windows that can be opened up for natural winds

Bathroom of Master Bedroom consists of two basins, toilet, bathtub and a partition for wet and dry areas
ST.VINCENT (186.8 Sq.w. and 706 Sq.m. Usable Area)

The private swimming pool with salt-chlorination connected with a deck which will lead to the Entertainment Room in the house

Flooring of the Deck is materials of synthetic wood which give a close feel to the natural wood. The Entertainment Room’s flooring is Marble
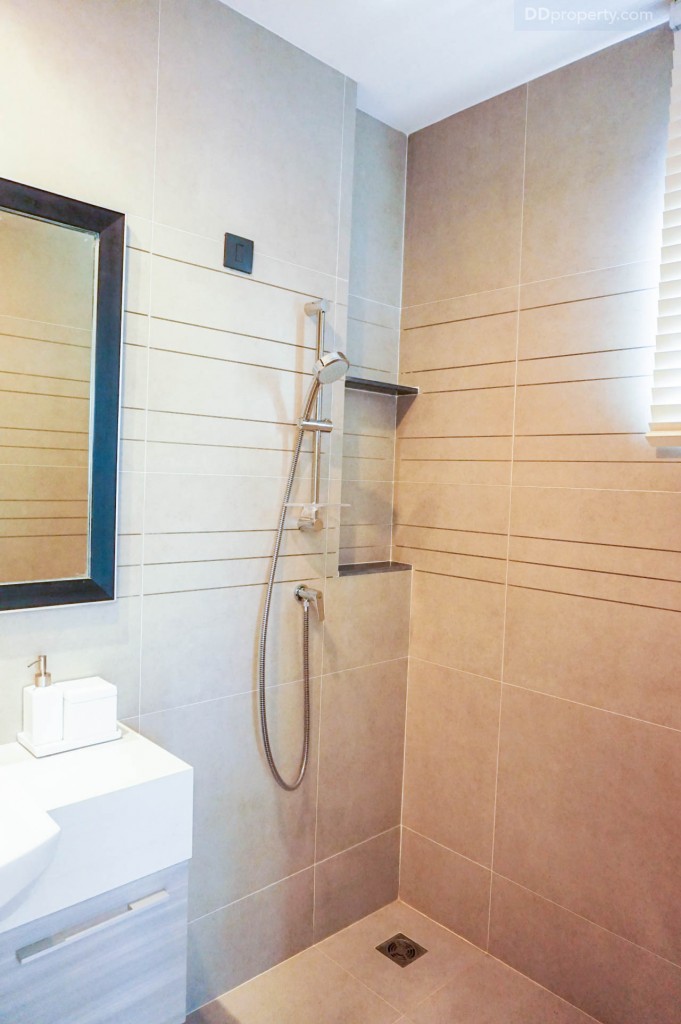
Have a fresh shower after swimming; the bathroom can be accessed through the front and side entrances of the Entertainment Room
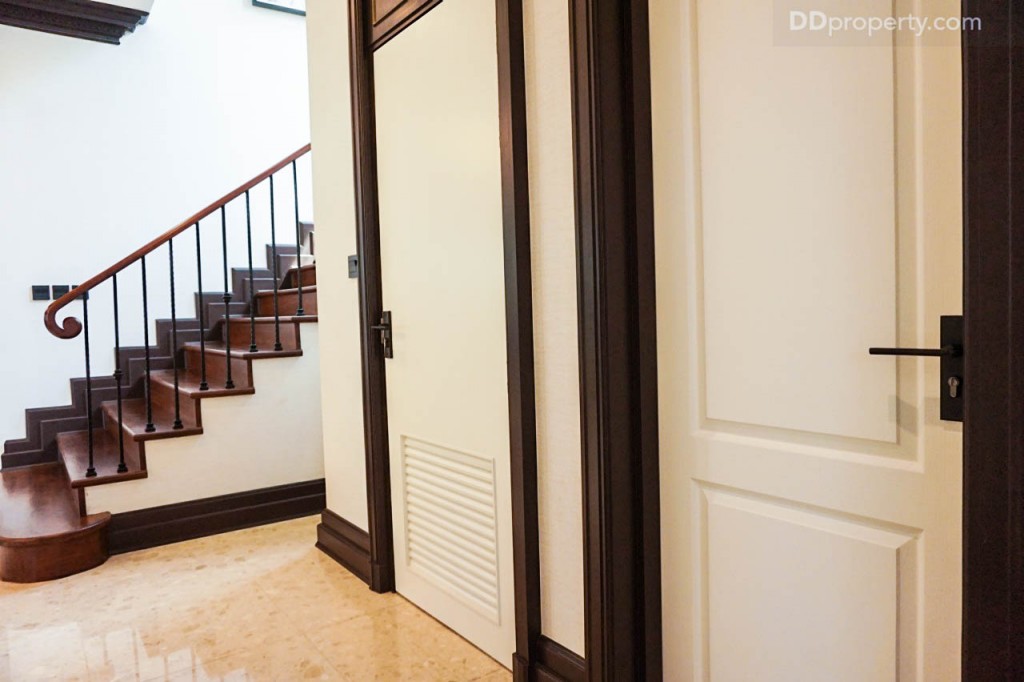
Once entered that entrance, the common rest room is on the right. Next is the storage which is adjacent to the staircase
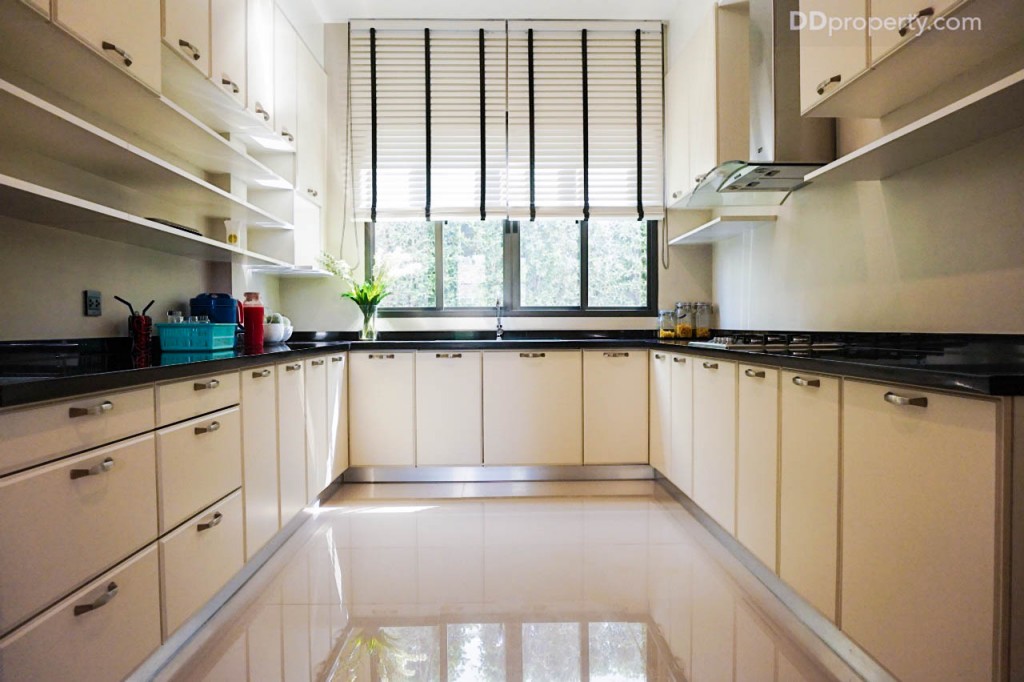
The closed kitchen is similar to the one in ST.MARTIN, designed in L-Shape and connected to the maid rooms
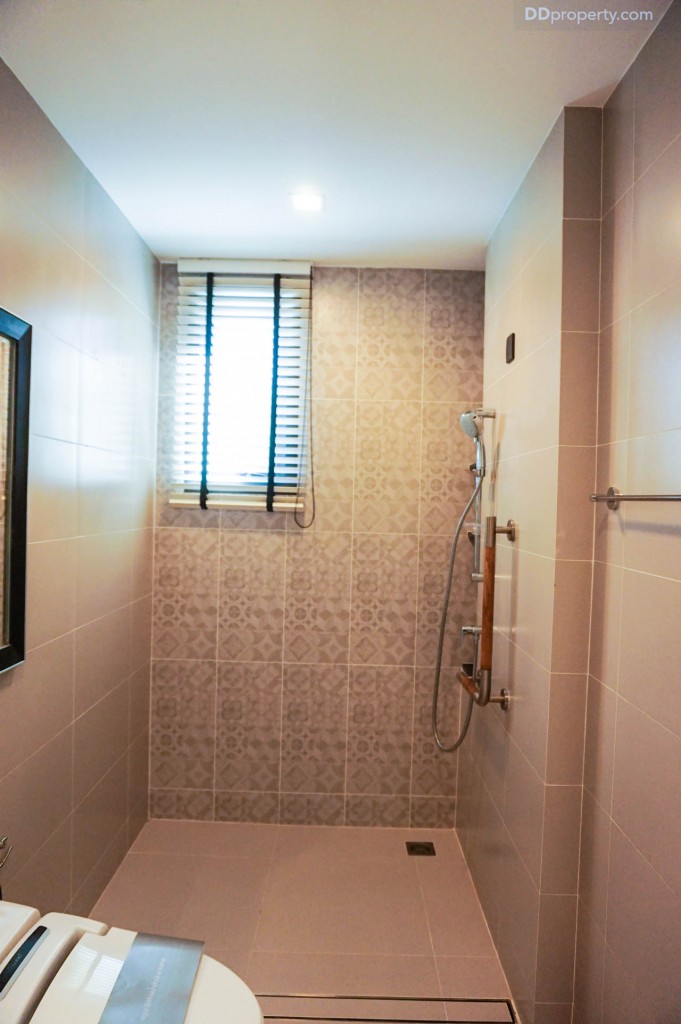
Concerned with elders safety, the floor is in the same level between wet and dry area where water will be carried off through the drain in the middle. Moreover, there are safety rails throughout the bathroom to prevent accidental fall
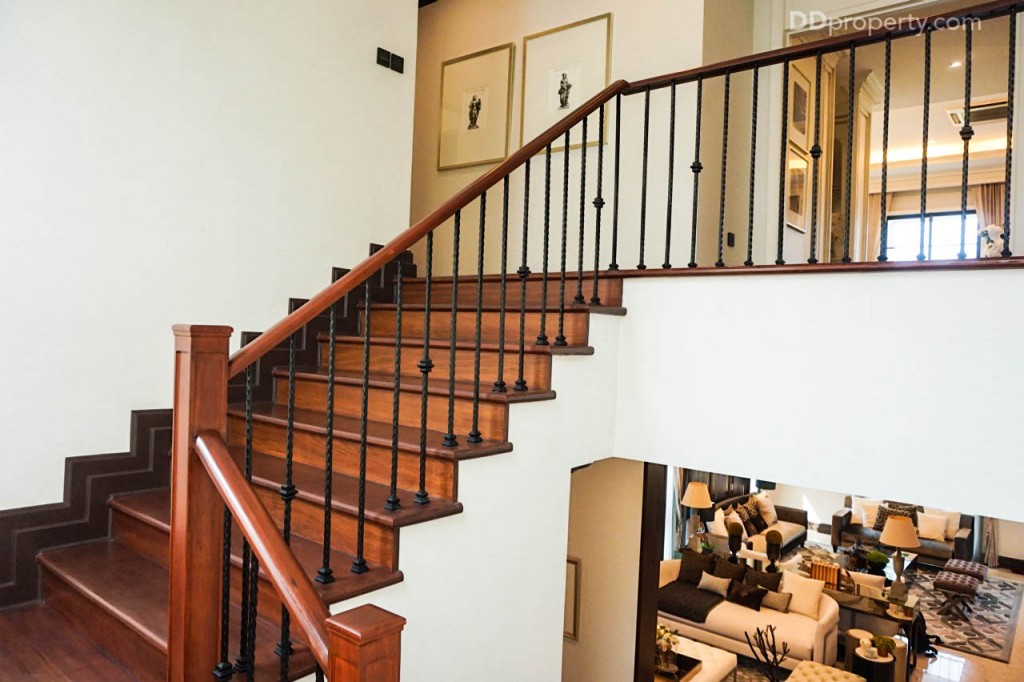
The stucture and material of staircase are similar to ST.MARTIN’s but the moulding is designed in brown tone contrast to the white wall.
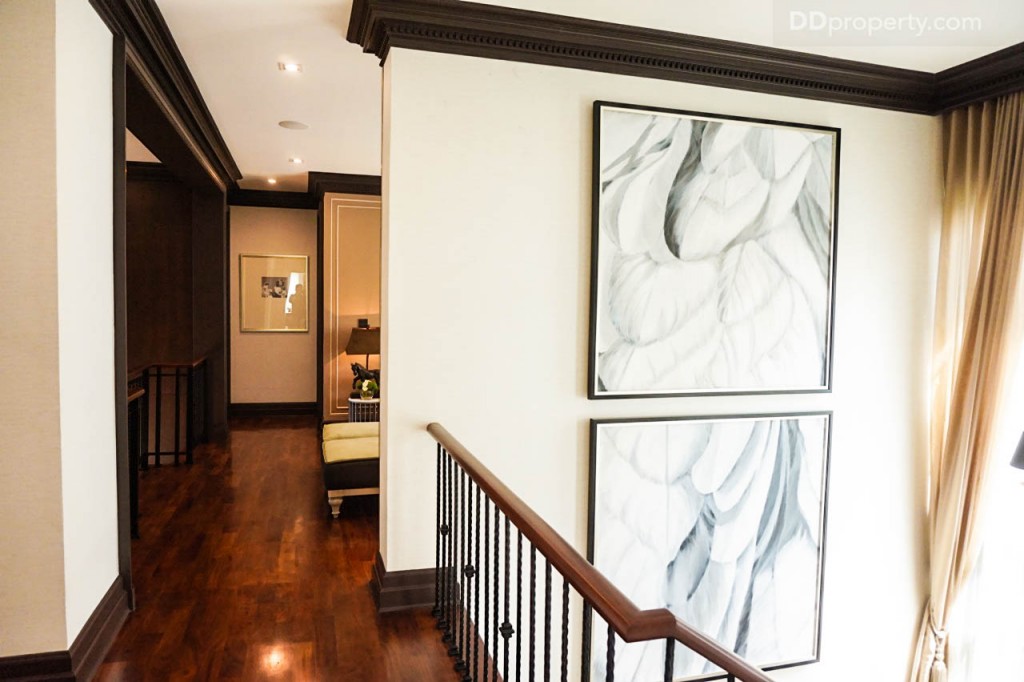
Once arrived on the second floor, walking to the right side will lead to a multi-purpose room and the third and fourth bedroom
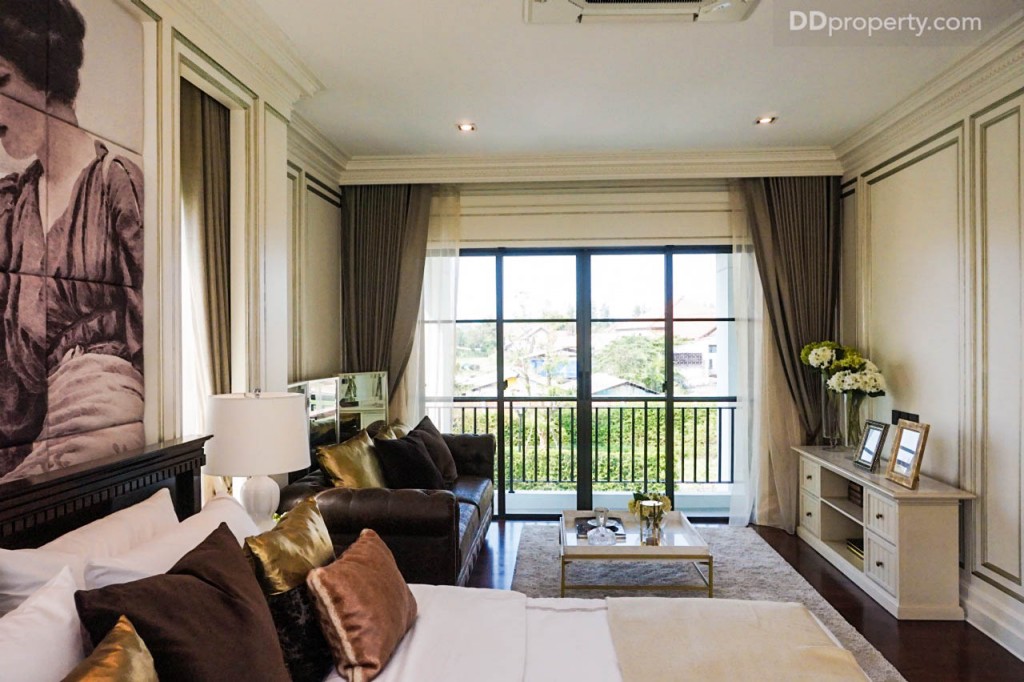
A king-size bed and a 2- to 3- seat sofa can be placed in the room with sufficient space remained as shown in the picture
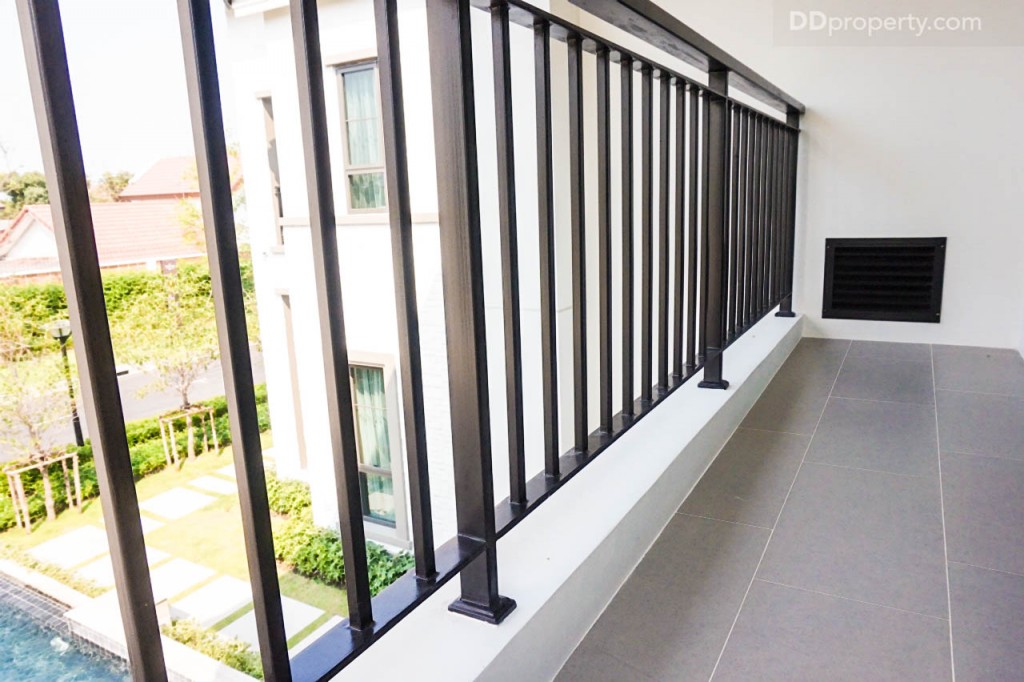
Exclusively, the second bedroom of ST.VINCENT comes with a balcony that connected to the bedroom with two-part glass door
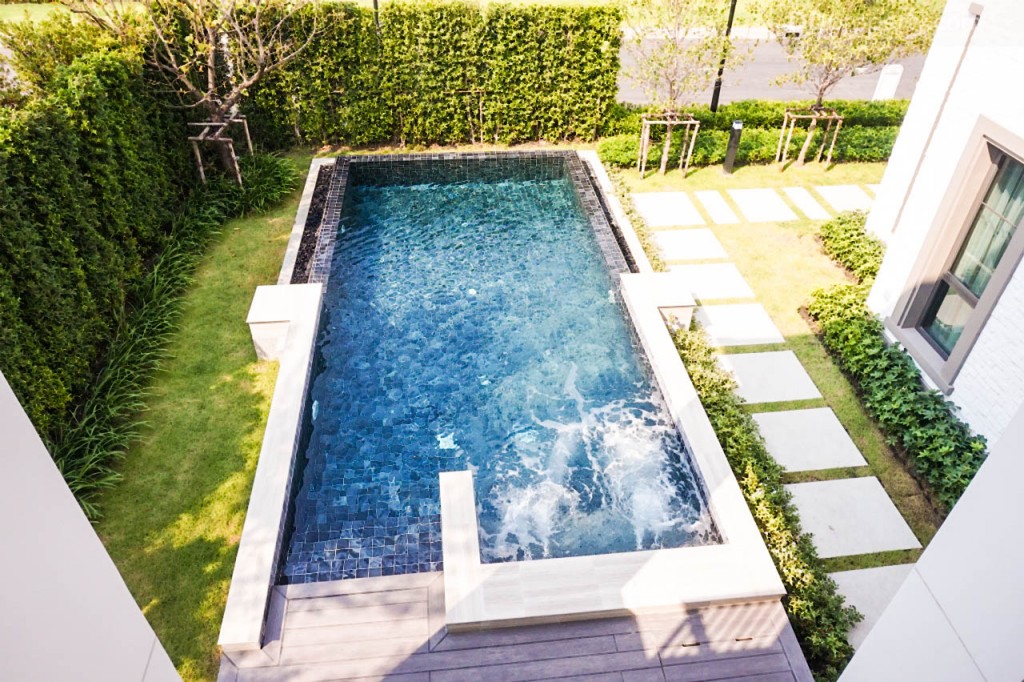
Gazing down the swimming pool from the balcony of the second bedroom. The second bedroom is on top of the entertainment room
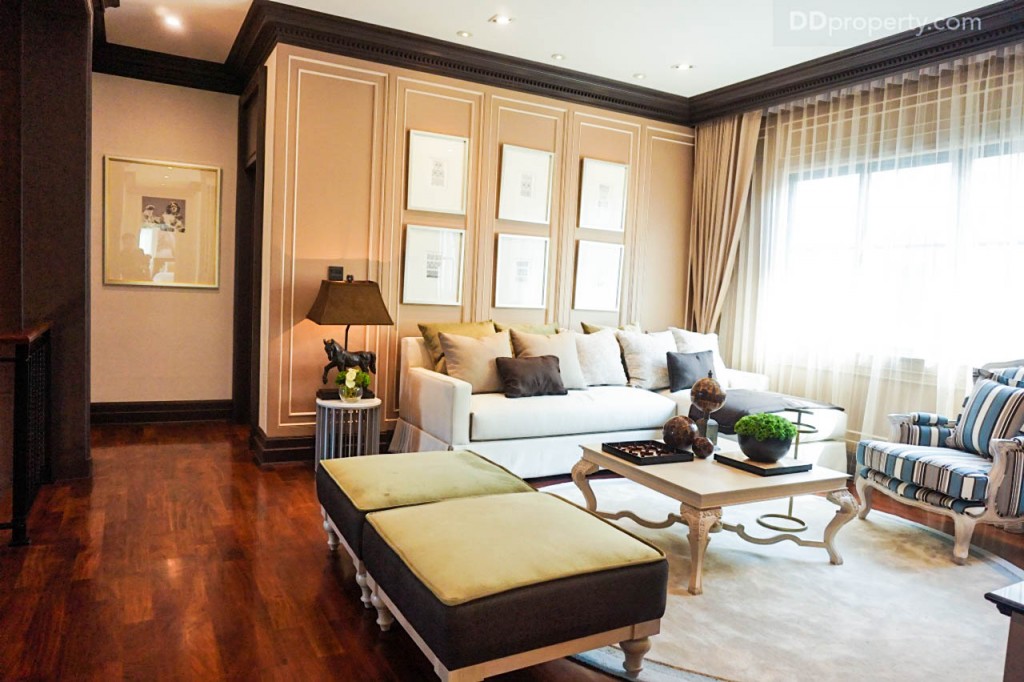
The multi-purpose room on the second floor where the project decorated in a Family Area that can accommodate a total of six to eight people through beautiful furnishing as shown in the picture

The Family Area allows residents to greet members of the family on the first floor through the double volume designation of the ceiling. The area is surrounded with multiple windows to bring natural lights and winds in

The third bedroom is designed in male-look. The room fits with a king-size bed and provided with walk-in closet

The fourth bedroom is suitable for a girl where walk-in closet is a bit longer to accommodate a plenty of clothes
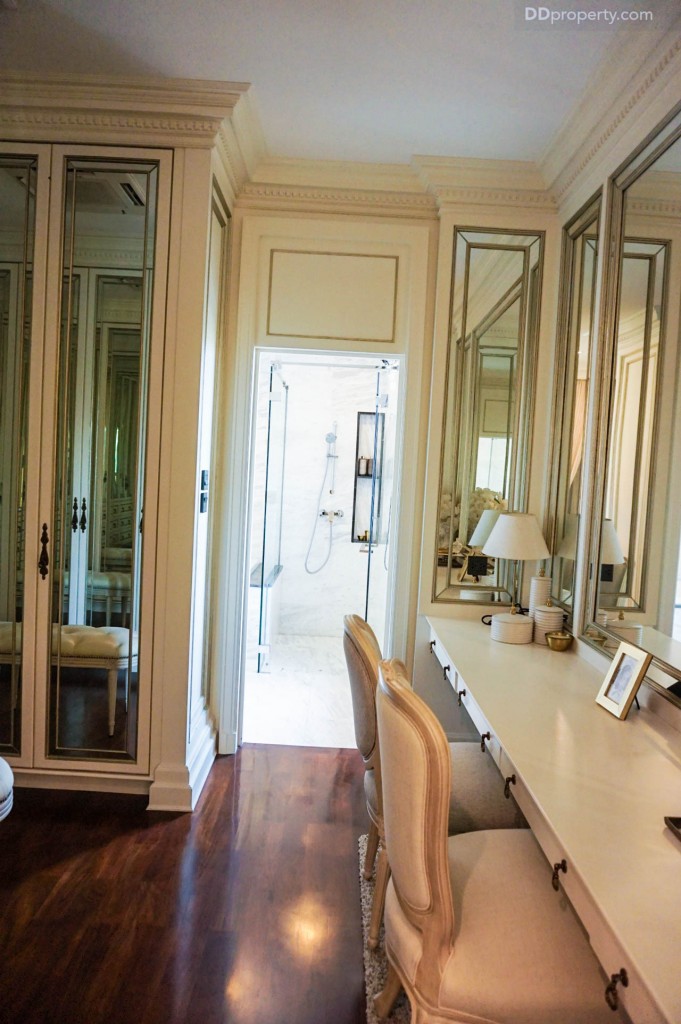
A large walk-in closet is on the left upon entering the Master Bedroom. The dressing table is extensively long for several members to make up at the same time
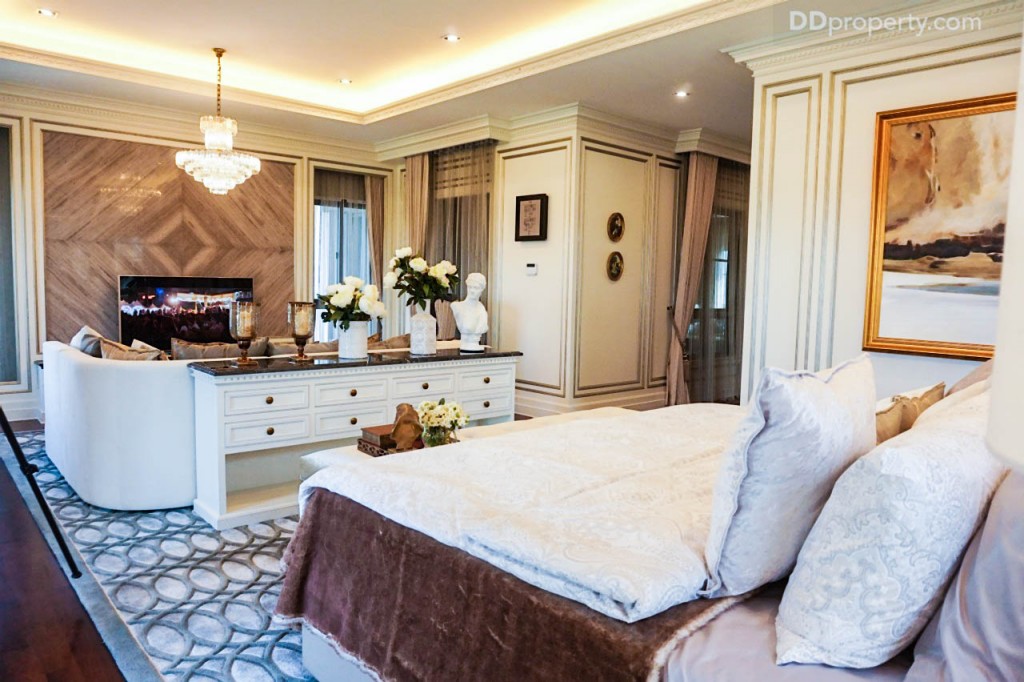
The Master Bedroom includes a king-size bed and the living area separated by a modern shelf in the middle. The TV in showunit is 40″, residents can customize with a wider shelf for a TV sizes above 65″
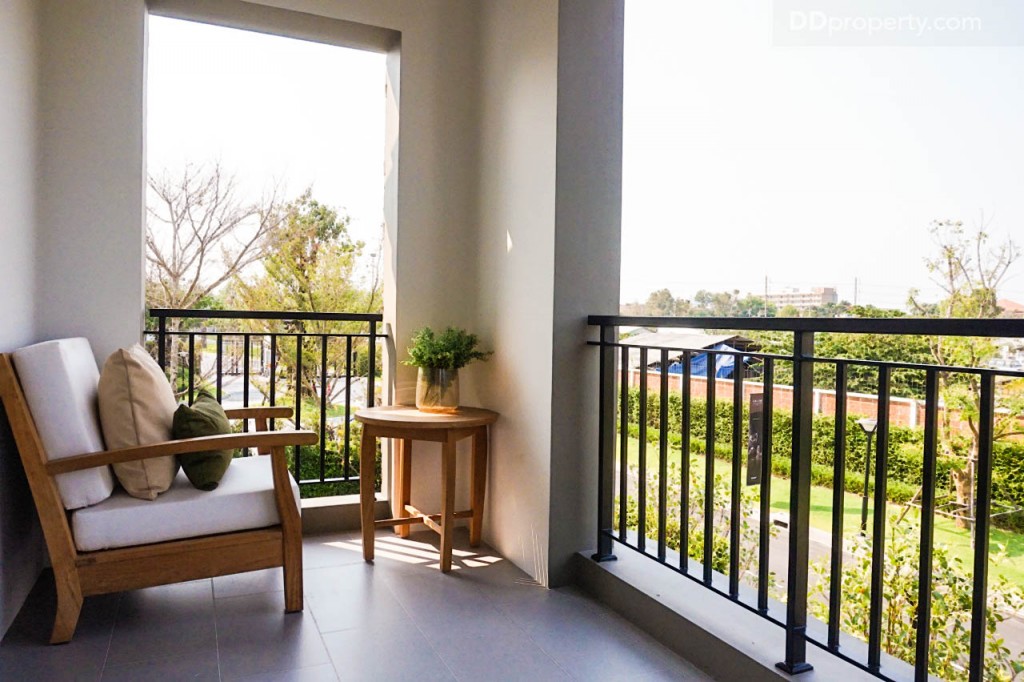
The balcony of 2 m. width can be equipped with modest seats and table for a little coffee corner. The see-through black metal rail allows residents to cherish the view with relaxed eyesight. The flooring is laid with 30 x 30 cm Granito tiles.
Location
Throughout Bangkok Metropolitan Region, Bang Yai-Rattanathibet District is the area with the highest growth of high-end housing estate at the moment. Due to the development of CentralPlaza WestGate along the upcoming MRT Purple Line at the end of this year, a lot of developers decide to launch countless number of housing residences. As a result, this area has a potential to be “Western Business District.”
At the same time, Sukhumvit-Bang Na District also holds a potential to be “Eastern Business District.” Within 5-kilometer proximity from the project, CentralPlaza Bangna is soon to have a major renovation; while Bangkok Mall from The Mall Group is soon to be launched and located at Bang Na Intersection. These two factors will contribute a high level of prosperity to the area. Furthermore, this district has the convenient accessibility to Suvarnabhumi Airport, Port, Outer Ring Rd and Motorway which will be the key to push this district beyond the western one. Together with a plus of existing BTS Green Line and the futuristic mega projects, this eastern district holds a stronger potential generating more values, comparing to the western one.
Extending further towards Suvarnabhumi Airport in the proximity of 20 km., those areas along the distances are prospective to be developed with real estate projects ranging from modest prices to high-ends. The expansion of Metropolitan Rapid Transit will play a vital role to sparkle the market.
In the future, Udomsuk BTS Station will be linked with Light Rail leading passengers from Bang na to Suvarnabhumi. This will be an alternative way to the destination besides the heavy traffic on Bang Na-Trat Rd. Meanwhile, Bearing BTS Station will be extended further in Samut Prakan ending at Bang Pu, the extension will raise up the land price along the route.
From the picture below, Grand Bangkok Boulevard Sukhumvit will be embraced by existing BTS Light Green Line and the upcoming MRT Yellow Line (Lat Phrao-Sam Rong). Significantly, as Bearing BTS Station will be next to the future Samrong interchange station, when the Yellow Line completed, the embraced areas inside will certainly double up its prices.
The project is located in Sukhumvit 107 Rd, the road that connects Sukhumvit Rd and Srinagarindra Rd together. From the project’s entrance, Sukhumvit 107 or Bearing Rd is 250 m. away to the left and Soi Sukhumvit 105 (Soi Lasalle) is 900 m. away to the right. To access Bang Na-Trat Rd, go to Soi Sukhumvit 105, turn right and go straight for 550 m. Turn left into Lasalle 55 Alley and go straight for 400 m., you will be entering Bang Na-Trat 30 Alley. Go straight for another 550 m., you will arrive at Bang Na-Trat Rd.
If you decide to reach Sukhumvit Rd, it is 2 km. away once you entered Sukhumvit 107 Rd; same distance to the right if you otherwise want to go to Srinagarindra Rd. Besides several routes that residents can easily access the project including Bang Na-Trat Rd, there is Bang Na-Chon Buri Expressway that can take residents to Kanchanaphisek Rd (Troll Road) as well.
Having BTS Skytrain in the vicinity is one of the benefits; the target market, nevertheless, are more likely to use their personal vehicles. As stated earlier, the project is embraced by multiple important roads with a plus of Bang Na-Chon Buri Expressway; this characteristic complements the lifestyle they want. In the aspect of public utility, there are Central Bangna on Bang Na-Trat Rd, Big C, Tesco Lotus and Foodland on Srinagarindra road. After all, Grand Bangkok Boulevard Sukhumvit is nestled in a high convenience area.
Getting There
From Rama II, there are two ways to reach the destination, via Chalerm Maha Nakhon Expressway and Kanchanaphisek Rd. For the first option, take Chalerm Maha Nakhon Expressway to reach Sukhumvit Rd. After you passed Bang Na Junction and Bearing BTS Station, prepare to turn left into Thanon Bearing or Sukhumvit 107 Rd. Once entered the alley, go straight for 2 km. and turn left into Mu Ban Thep Naruemit Alley. Then, go straight for 500 m. and make a U-Turn; go straight for a short distance, the project will be on your left.
For the second option, take Kanchanaphisek Rd that will lead to Bangkok South Outer Ring Rd. Go straight along the road passing Thung Khru District and crossed Chao Phraya River. Straight on for about 5 km. until you meet the exit to Sukhumvit Rd. Take the exit down to Sukhumvit Rd, and go straight passing Phuchao Saming Phray Rd. Then, go straight for another 2 km. and turn right into Sukhumvit 107 Rd. Then follow the same direction as the first option.
Another effective route besides taking an expressway is Thanon Thang Rotfai Sai Kao Pak Nam, which is connected to Rama IV Rd. Once you entered Thanon Thang Rotfai Sai Kao Pak Nam, straight on for about 6.5 km. to meet Sanphawut Rd. Turn left into the road and go straight for about 1.7 km. to turn right into Sukhumvit Rd at the intersection. Then go straight passing Bang Na BTS Station, once you see Bearing BTS Station, prepare to turn left into Sukhumvit 107 Rd or Thanon Bearing. Then follow the same step to reach the project. Alternatively, once you are on Sanphawut Rd, you can opt to go straight and pass the intersection. Go straight until you find Central Bangna on the left, go slight further to take U-Turn. Once you have made a U-Turn, go straight for about 400 m. and take a left turn into Bang Na-Trat 30 Alley. Go straight along the alley entering Lasalle 55 Alley, and turn right at Soi Sukhumvit 105. Go straight for about 700 m. and turn left into Mu Ban Thep Naruemit Alley; straight on for about 800 m., the destination will be on your left.
Lifestyle Amenities and Distances from the Project
Harbin Ice Wonderland : 3 km.
Bitec Bangna : 3.8 km.
Makro Samut Prakan : 4.2 km.
Big C Srinakarin : 4.3 km.
The Bangkok Mall : 4.5 km.
Chic Republic Bang Na : 6.7 km.
Index Living Mall : 6.9 km.
CentralPlaza Bang Na : 7 km.
Big C Bang Na : 7 km.
Paradise Park Srinakarin : 7.2 km.
SB Design Square Bangna : 7.7 km.
Haha Market : 8 km.
Seacon Square Srinakarin : 8.3 km.
Rot Fai Train Night Market : 8.6 km.
Tesco Lotus Bangna-Trat : 10.2 km.
Mega Bangna : 10.7 km.
IKEA Bangna : 10.7 km.
Thai Watsadu Bangna : 11.1 km.
Analysis
At the moment, average land price around Bearing Junction and areas within 500 m. away from Bearing BTS Station is at 100,000 Baht/Sq.w. Meanwhile, the land prices along Sukhumvit Green Line ranges higher between 180,000-250,000 Baht/Sq.w. In general, the price of lands adjacent to the main road will have a higher value than those in the alley by double. However, the location of Grand Bangkok Boulevard Sukhumvit has a significant benefit to access several routes; resulted in its higher price above the average. If you look for the investment, the project might not serve as the best choice with a starting price of 350,000 Baht/Sq.w.; but if you look for a habitation, this place is an ideal.
Benchmark
Prukpirom Regent Sukhumvit
Developer: Quality Houses Public Company Limited
Project Area: 67 Rais
Address: Sukhumvit 107 Rd (Thanon Bearing)
Project Type: 2-storey single house
Unit Layout: European style mansion, 5-bedroom 7-bathroom 6-car parking; total unit is 43
Starting Price: 40-100 MB
Narasiri Bangna
Developer: Sansiri Public Company Limited
Project Type:
Usable Area: 375 – 521 Sq.m.
Unit Type: 4-bedroom 5-bathroom
Parking: 4 cars
Address: Bang Na-Trat Rd, Bang Na, Bang Na District, Bangkok 10260
Starting Price: 27,000,000 Baht (Price during the project’s debut)
Summary
Grand Bangkok Boulevard Sukhumvit is a project of luxury homes developed by SC ASSET Public Company Limited. Boasted in English Crasftmans Style, every unit is featured with Grand Family Lounge, Grand Dining Room and Parking for a total of five cars. The top unit comes with the inclusion of private swimming pool and Grand Double Volume Dining Room. Residents will enjoy facilities of salt-chlorination pool and English Craftsman Clubhouse. All the cable and wires will be set underground to create the finest environment. In addition, the security system comes with the separated zones of Guest Area and Residential Area to enhance privacy. There are 23 points of CCTV and 24-hour security guards throughout the project. Exclusively, every home has Magnetic and Shock Sensor on every door and window, prompting to alert via residents’ smart phones and to the security office. The project is nestled in Sukhumvit 107 Rd which is embraced by Sukhumvit and Srinagarindra Rd; as well, accessible to Bang Na-Trat Frontage Rd and Bang Na-Chon Buri Expressway. Moreover, there are Bearing BTS Station with the forthcoming extension along the future MRT Yellow Line that will widen the scope of connectivity. If you aspire to luxuriate in a large noble home with great privacy along astounding facilities and security, Grand Bangkok Boulevard Sukhumvit is the perfect answer sitting not far away from the heart of the city.
