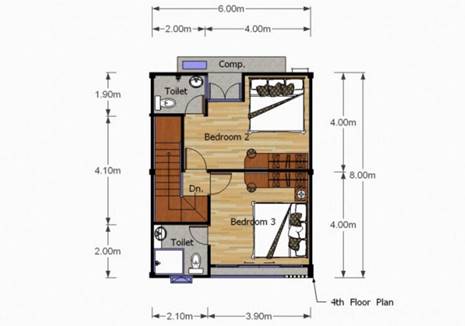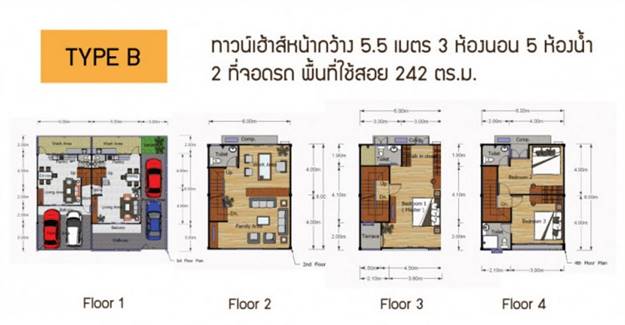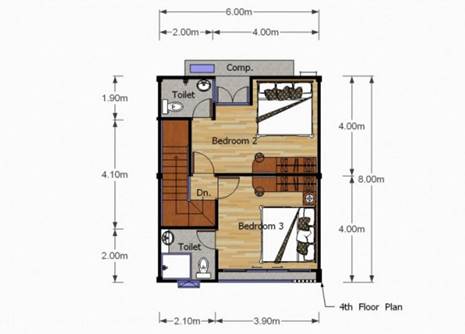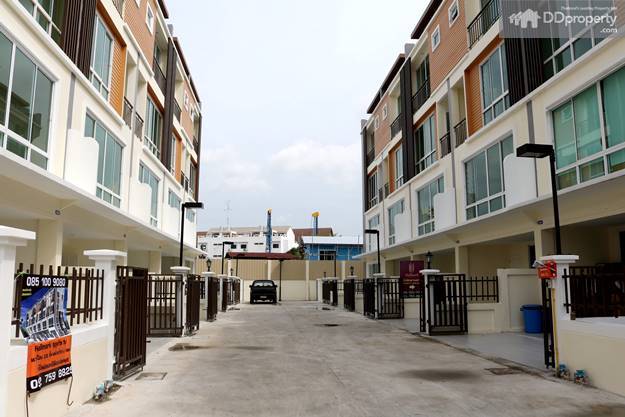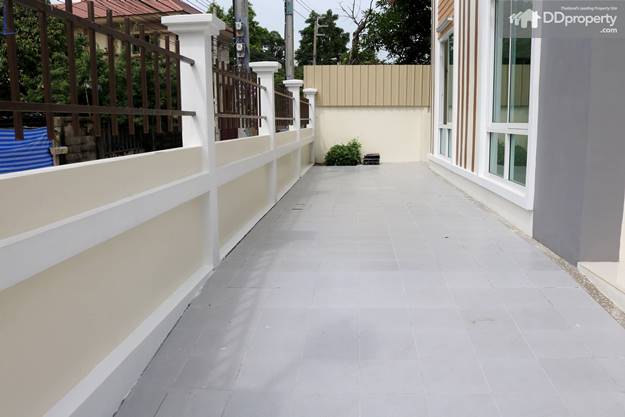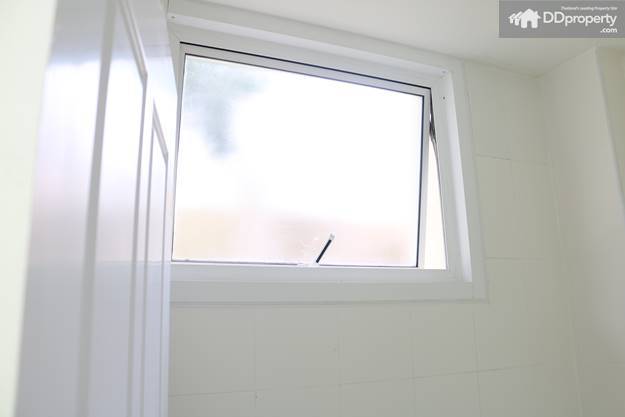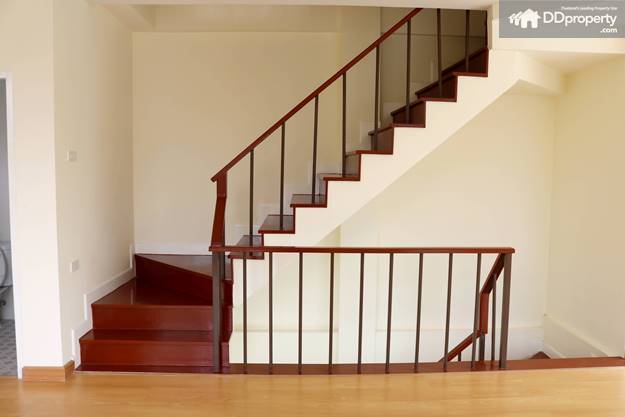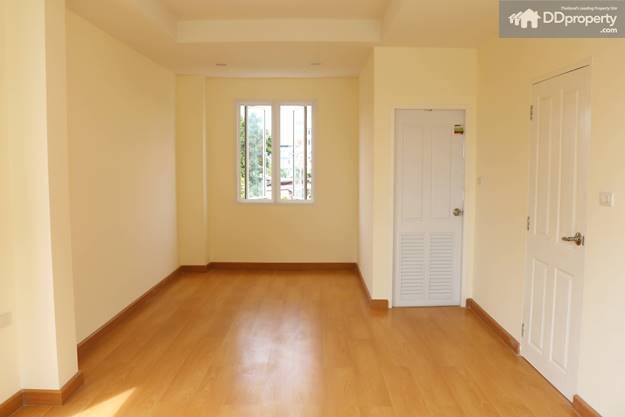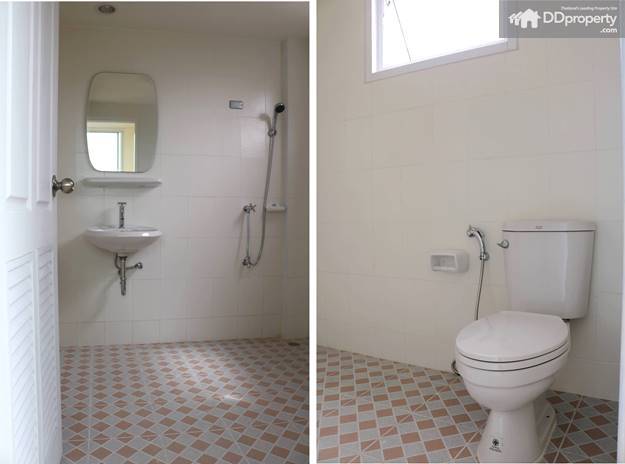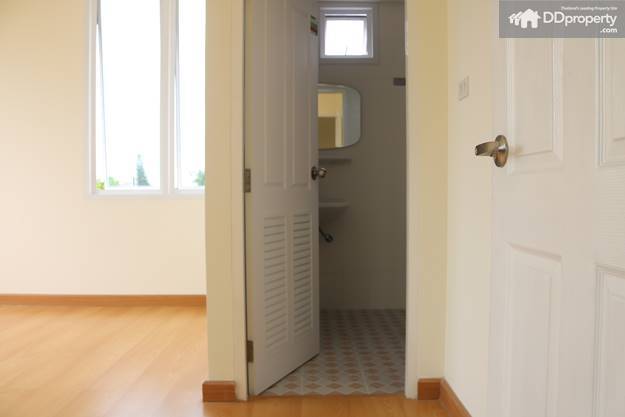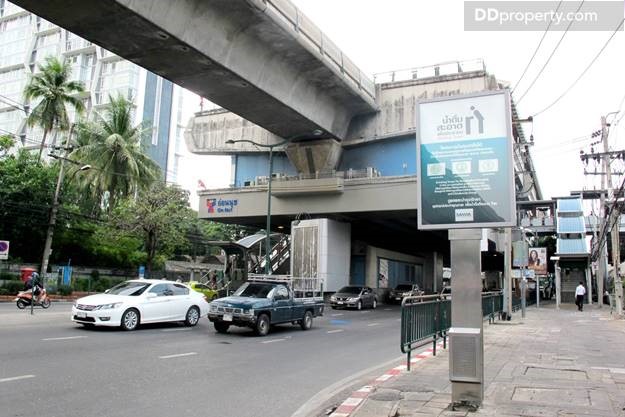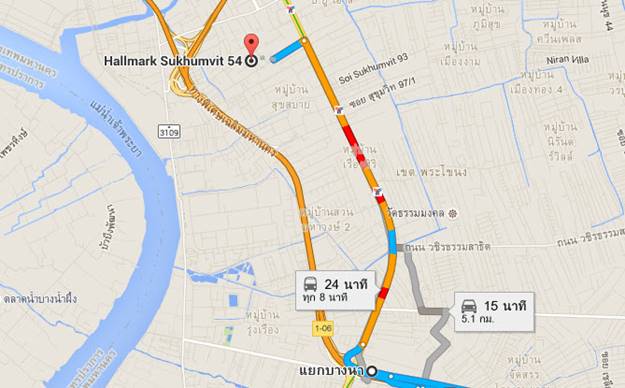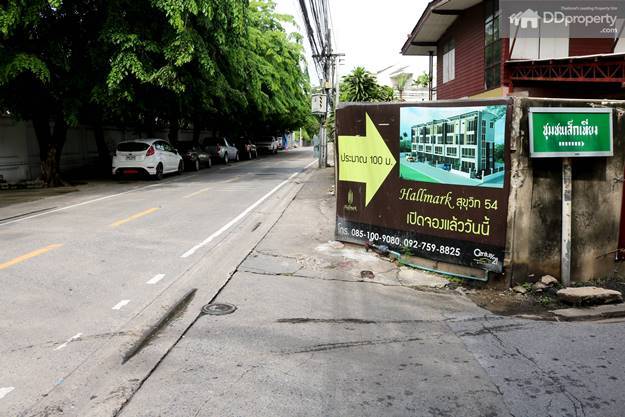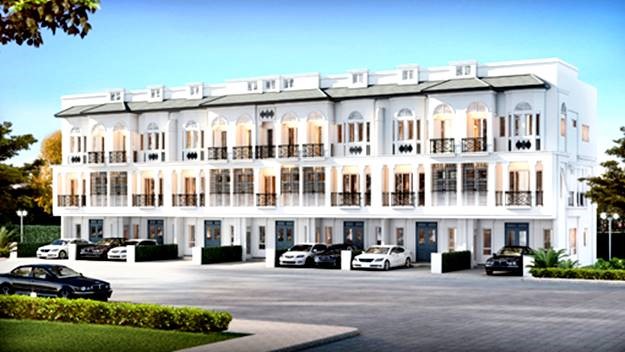Aquarous Jomtien Pattaya, a luxurious staycation residence that embodies the essence of modern living by the sea. This high-rise condominium features two towers, standing at 44 and 47 floors, comprising a total of 606 residential units and five commercial units. With prices starting at THB 4.21 million,
Home Office is an emerging trend as today’s businesses are running in high inspirations, especially SME businesses which need a modern and moderate size office for a harmonious working collaboration. Likewise, Hallmark Sukhumvit 54 was born to answer these needs; it’s a modern contemporary 3.5-storey home office that comes with 3 bedrooms, 5 bathrooms, 2 living rooms and parking for 2 cars. The project is situated in Sukhumvit 54 Alley, 700 m. away from BTS On Nut. And now 8 out of 12 units have been sold, with the rest anticipated to be taken in the coming short period of time. There are several types which varied in land size and usable area, while the starting price is at 7.4 MB.
(Reviewed: 13 July 2016)
• Project Name: Hallmark Sukhumvit 54
• Sales Administrator: Estate Corner Co., Ltd.
• Address: Sukhumvit 54 Alley (BTS On Nut), Bang Chak, Phra Kanong
Project Area: 1 rai
Project Type: 3.5-storey home office 12 units
Target Market: Families, working people in the proximity, SME owners
Construction Progress: Began construction in 2015, now 100% complete, ready to be transferred
Security System: 24-hour security guards
Parking: 2 cars/ unit
Selling Rate: 4 units are sold
Starting Price: 7.4 MB
Average Price/Sq.m.: 389,000 Baht/Sq.w.
Terms of Payment: Booking Payment 50,000 Baht, then contract payment within 14 days, Down Payment 150,000 Baht
Website: hallmarksukhumvit.com
Unit Type (frontage width 6 m., 3-bedroom 5-bathroom, 2 living rooms)
Type A 222 Sq.m. 19 Sq.w.
Type B 242 Sq.m. 27.10 Sq.w.
Special Type 307 Sq.m. 35 Sq.w.
Project Details
Surroundings
In spite of being located in the central city area, the surroundings of Hallmark Sukhumvit 54 remains calm and low density of traffic as the project is situated quite distances in the a. Nearby area comprises mostly single houses and there are motorcycles taxi delivering passengers in the alleys once in a while. Moreover, the fact that there are only 12 units in the landscape even make the privacy remained high.
Master Plan
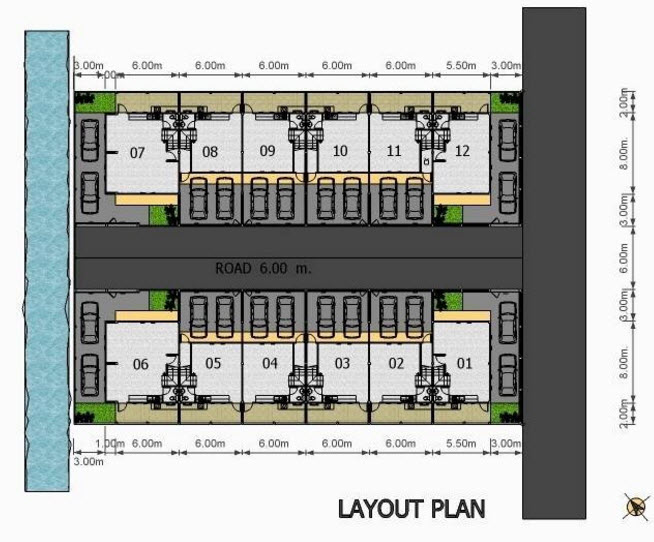
12 units are divided equally on both sides, separated by a 6 metre main road. The units at the corner will have a vertical parking
Unit Type

Type A has 222 Sq.m. usable area, frontage width 6 metres, 3-bedroom, 5-bathroom, parking for 2 cars. There are 8 units available for this type
Facilities
There are CCTV on specific points and 24-hour security guards

There will be security guards at the main entrance. Plus, each unit will get a remote control for opening the main gate
Show Unit
Specifications
Flooring: 60 x 60 cm. Granito tiles on the ground floor, 8 mm. laminate flooring on the upper floors
Ceiling Height: 2.40 m.
Lighting System: Downlight and bulbs
Usable Area: 222 – 307 Sq.m.
Door: Sliding door made of tinted glass framed with white aluminum
Bathroom Sanitary: American Standard

The porch of the home office is quite spacious. The actual unit will come with slipery-proof tiles on this area

Let’s enter the home office, the entrance is tinted glass sliding door framed with aluminum in white tone
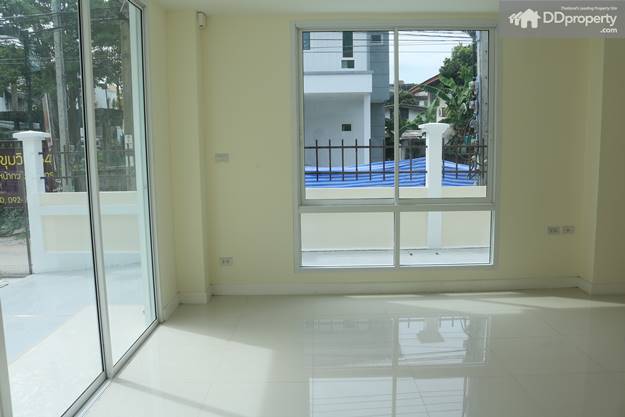
The flooring on the ground floor is 60×60 cm. Granito tiles. The corner unit will have a window on the side as shown in the picture

Bathroom sanitary are from American Standard. The white colour contrast with the pattern of the flooring
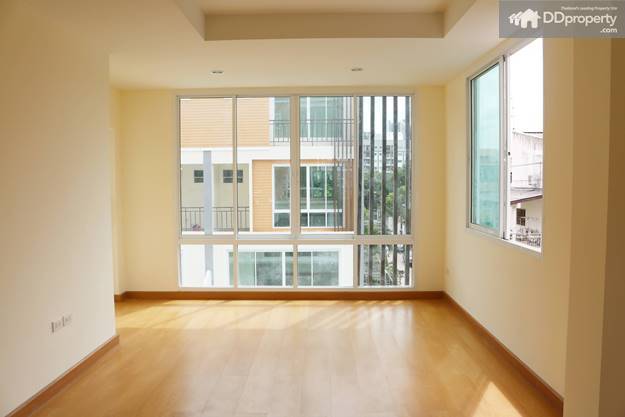
There are plenty of windows on this floor as well. Open up for natural winds for the touch of nature in your working space

Let’s observe the balcony on the third floor. There’s a drain at the corner for carrying out the rain

Entering the first bedroom, the area is not too large; thus, placing a 5 ft bed is the suitable size
Location
Hallmark Sukhumvit 54 is situated in Sukhumvit 54 Alley, the location where you can also get to Sukhumvit 50, 56, 62, and Chalerm Maha Nakhon Expressway. These routes are essential alternatives the traffic on Sukhumvit main road is quite cruel. Nevertheless, you can always take BTS On Nut to avoid all the hustling cars; the station is 700 m. away or about 9-minute walk for a good exercise.
As a matter of fact, BTS Skytrain played a key role in the land price growth and real estate development in On Nut. Since the arrival of BTS On Nut, the land price surge continuously and touched at 150,000 Baht/Sq.w. at the moment; plus, the value increases by 10-20% every year. In terms of real estate development, a great number of low-rise and high-rise condominiums have been launched each year; but home-office is the newborn trend which come to serve target audience of SME owners. It’s a distinctive project type which raise residential demands in this area even more.
Getting There
BTS Skytrain

Descend from the train at On Nut Station and take Exit 2. Walk pass The Phyll community mall and notice the sign Sukhumvit 54. Walk into the alley for 400 m. and turn right into the alley named Lek Thiang. Walk straight and turn left into the mini-alley at the first T-Junction, go straigh for just 70 m., the project will be on the right. In easier way, take motorcycle taxi at the entrance of Sukhumvit 54 alley which cost about 20 baht to arrive at the project
Personal Vehicle
You can also reach the project from Sukhumvit 50 Alley. Go straight from the main road and turn into Sawatdi 4 Alley. Go straight in the alley for 640 m., you will finally meet Sukhumvit 54 Alley, turn left. Then, go straight and turn left into Lek Thing Alley; proceed forward in the alley and turn left at the first T-Junction, the project will be 70 m. away on the right
Proceed on Sukhumvit Rd until you pass BTS Bang Chak, go straight further a bit and turnn left into Sukhumvit 54 (notice The Phyll community mall at the corner). Then, go straight in the alley for 400 m. and turn right into Lek Thiang Alley; proceed forward in the alley and turn left at the first T-Junction, the project will be 70 m. away on the right
Lifestyle Amenities
The Phyll community is the hightlight amenity in this area. It’s a blend of open-air shopping place and enclosed retail shops. Here, you could find a lot of famous eateries, whether it’s a small shop or big restaurant. There are also renowned retails and places for daily needs and transaction.
Besides The Phyll, there are hyper markets such as Tesco Lotus and Big C situated not too far away. Thus, people here have a variety of choices to go purchase the foods, or just chillax and unwind with friends in some cafes.
Analysis
If you look to lease a unit out, the average rent price per month is around 50,000 Baht for the unit size less than 20 Sq.w.
On Nut is a growing district with 10% land price growth per year. There are great number of real estate developments, both in the form of low-rise and high-rise condominiums. Likewise, the fact that Hallmark Sukhumvit 54 is differentiated by being a home office project, which is a popular trend in the market at the moment, will be highly captivated in the eyes of buyers, especially those who run SME.
Benchmark
Lumpini Town Place Sukhumvit 62
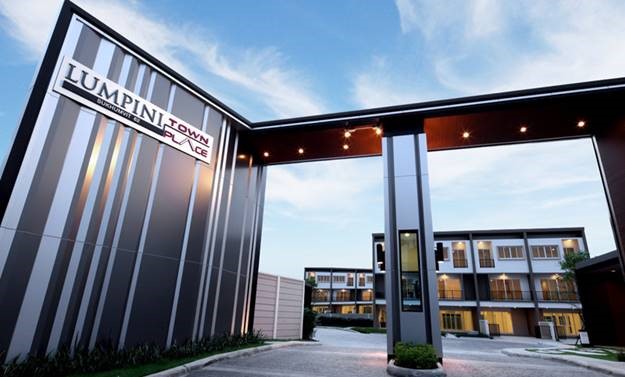
Lumpini Town Place Sukhumvit 62 (picture from lpn.co.th)
Project Name: Lumpini Town Place Sukhumvit 62
Developer: L.P.N. Development Public Company Limited
Address: Sukhumvit 62 Junction 12, Bang Chak, Phra Kanong, Bangkok
Website: lpn.co.th
Project Area: 8-3-37.6 rai
Usable Area: 170 Sq.m.
Project Type: 3-storey townhome with 73 units. (5.5 m. frontage width, 3 bedrooms, 4 bathrooms)
Parking: 2 cars
Starting Price: 6 MB
Leon Sukhumvit 62
Project Name: Leon Sukhumvit 62
Developer: M.K. Real Estate Development Public Company Limited
Address: Sukhumvit 62 Alley, Sukhumvit Road, Bang Chak, Phra Kanong, Bangkok
Website: mk.co.th
Project Area: 6-1-2.7 rai
Usable Area: 201 – 218 Sq.m.
Project Type: 3-storey townhome with 56 units (frontage width 5.5 m., 3-4 bedrooms, 3-4 bathrooms)
Parking: 2 cars
Starting Price: 8.3 MB
Summary
Hallmark Sukhumvit 54 is a home office project, a trendy development to serve business owners at the moment. The project comprises 12 units which complement a private atmosphere. The site is located quite a distance from the main road, but still reachable to On Nut BTS; likewise, the surroundings remains calm and low density of traffic. Nevertheless, the facilities provided are the high security system as the project aim more at the functionality to run the business, instead of being a holiday retreat. Interestingly, this is not just a modern workplace to operate your work, it’s also a home to rest and relax with 3 bedrooms inside including a master bedroom. In addition, On Nut is extending its strength to be as high as central Sukhumvit. A great number of real estate developments are filling the running out land plots; and new project in this area seems to be automatically put in the spotlight of the market. Therefore, the fact that it’s a home office project even makes it more distinctive, and now 8 out of 12 units have been sold to individuals.



