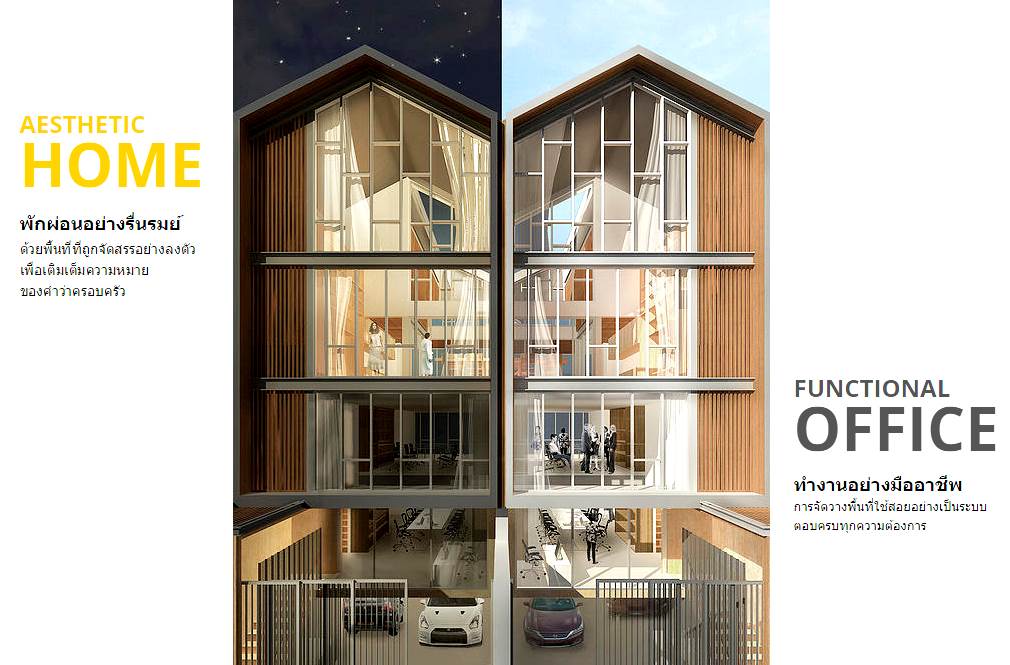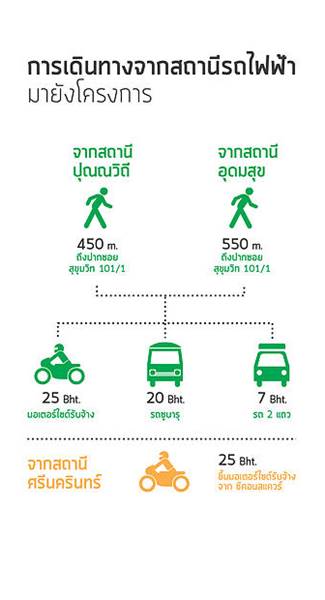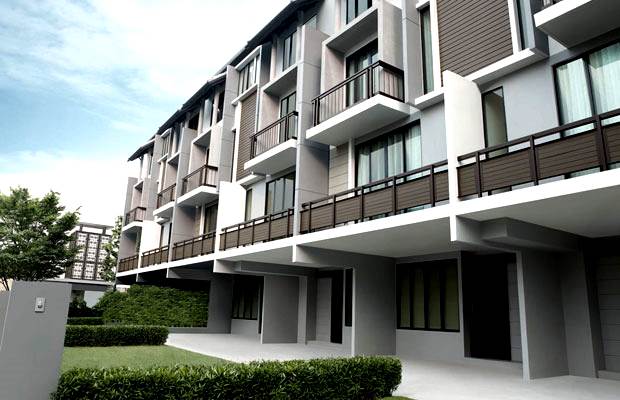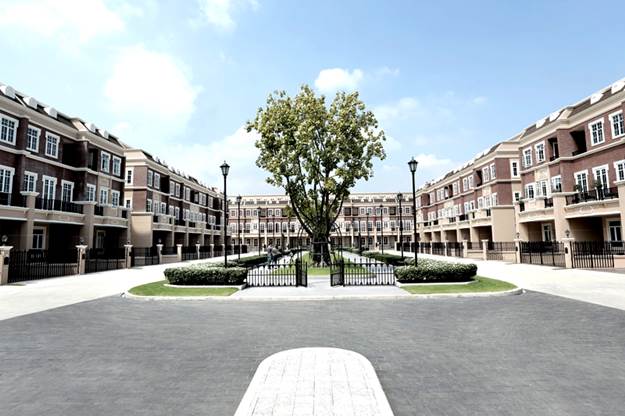Aquarous Jomtien Pattaya, a luxurious staycation residence that embodies the essence of modern living by the sea. This high-rise condominium features two towers, standing at 44 and 47 floors, comprising a total of 606 residential units and five commercial units. With prices starting at THB 4.21 million,
HOF Sukhumvit 101/1 rounds up a collection of out-of-ordinary, smart and extravagant home & office buildings designed by a Thai famous and well-experienced home designer Mr. Sorakit Kitcharoenrot. The jewel in the crown of this stunning home is an iconic interior design allowing for the room temperature below the ambient temperature and great ventilation during daytime, created with a core motivation of the designer to save on the air conditioner as a major source of average household electricity consumption. Despite such rare risk-taking efforts, HOF 101/1 was overwhelmed with positive reactions such that all of the units of Phase I project had been quickly sold out in a week since the first day they were delivered for sale. The phase II was later introduced in consequence of the popularity over the phase I, setting out 6 units for sale.
Project Details (Latest Updated on September 29th, 2015)
Project Name: HOF Sukhumvit 101/1
Developer: Mr. Sorakit Kitcharoenrot, a famed Thai architect.
Address: Soi Sukhumvit 101/1 (Wachira Thum Sathit), Sukhumvit road, Bang Chak sub-district, Phra Khanong district, Bangkok
Condo Area (Phase II only): 202 square was
Project Design: A 3.5-storey home & office building. Total of 19 units. Phase II has 6 units for sale, 3 of which were already sold out.
Target: Middle-classed families, small or medium business owners, and entrepreneurs alike.
Construction Status: All units are under construction.
Parking Lots: Comfortably accommodating 4-5 cars/ unit
Selling Rate: 70% of a combined total of Phase I and II units sold out
Starting Price: THB 7.8 million/ unit
Official Website: www.hof-bkk.com
Layouts: Unfurnished house with water lines and electricity wires throughout, ranging in sizes from 310-317 sq.m. on 28-36 rais of land.
Project Details
This combined home/office is economical and versatile but also customizable. The 1st floor and attic of the building are equipped with polished concrete floors throughout, suitable for office area and workshops as they are, but also open for additional decors such as Granito, rubber floorings, or beautiful inlays. The floor plans allow for a great space and ventilation in the centre of the room by placing any obstructers including water lines, wires, bathroom and walk-up stairs by the sides. The rooms are also equipped with several windows which allow the sun beam to enter, illuminating and revitalizing the inside of the house. Extremely functional and alluring.
The 1st floor is floating 2-metre above the ground road whereas the parking space is a 60-centrimetre-high downward, allowing for a sufficient space to comfortably accommodate 4-5 cars. Equipped with a decent drainage system comprising roof drain pipes adjoining downstream pipes equipped with a float switch for activating the Daewoo water pump to pump the water out when the stored water exceeds a certain level.

The architectural model of HOF’s Phase I illustrates the buildings orienting east with a principal face made of glass walls for the exposed beams warming throughout.

The office zone ranges from the 1st floor to the upper floor. The 2nd floor is the residential zone and equipped with a personal court.

The parking space sited below the first floor, sloping down to a 60-centrimenter vertical depth, and perfectly accommodating 4-5 cars. The walk-up stairs are placed on the side of the building to save space.

The banners of Phase II are in place near the construction site of Phase II. When all Phase II units are fully constructed and sold out, the Phase III operation shall begin.

A small court located on the 2nd floor with south orientation suitable for kicking back in solitude or throwing small social activities.

The back side of the Phase I unit faces west providing an unobstructed view while Phase II and III units will have their back side facing east toward confronting an array of 2-storey homes.

This simple but smart downwardly-sloping type of parking area offers more room than any conventional form can ever do.

The principal face of the real HOF unit attentively painted in warm and light color schemes instantly and warmly inviting any inhabitants.

The office zone extends from entrance throughout the 1st floor. The entrance door is a swing glass door.

The 1st floor is 2.5 metre high from floor to ceiling and equipped with side-hung windows on all sides.

Wall-mounted light switches to control lightings in bathroom, stairs and office zone can be found near the entrance to the indoor stairs.

The bathroom on the upper floor is for office use only, equipped with Mogen sanitary and Grohe rinse spray hose but no shower set.

Spotless and impeccable by virtue of downlight integrated ceiling and all air conditioner’s pipes placed outdoor.

The bathroom on the 2nd floor has an additional shower set in it other than the same set of sanitary and comes with separate wet and dry zones.

The bathroom considerately offers a hot and cold lines in place to be connected to a shower water heater.

A living corner set aside on the 2nd floor, can be conveniently converted to a small bedroom zone if kindly making a request with the project owner in advance.

Unenclosed kitchen is offered as a special highlight in the floor plan. Its chic and chill shall bring a unique living experience to the residents.

Glass sliding windows are located at the end of the passage before the master bedroom on the 3rd floor, overlooking a court one floor below.

The bathroom on 3rd floor, unlike the rest, comes with a shower fully integrated with cold-hot water maker.

There are additional hot and cold lines run near the bathroom drain. The drain is expertly designed to prevent a smell of clogs coming up from the pipe.
Location
After the On Nut-Samut Prakarn BTS light-green line extension plan came into effect, the ripple effect arose in the middle of Sukhumvit line and weakened the further away it originated. In the end, even the area as remote as located along Sukhumvit 77 has all started to experience the rapid urbanization because of it, resulting in the developments of townhouses, commercial centre, retailers, and office buildings alike all over from Sukhumvit 77, Phunnavithi 101, Wachira Thum Sathit 101/1, Udom Suk 103, to Bangna. Furthermore, the yellow line extension in 2019 will tremendously increase the pace with which the change occurs around this area as it will interconnect the orange line transit, airport rail link, and street attractions along the road toward Srinakharin-Ratchada. The road network is extremely satisfied as anyone shall easily find a clear road to take. For being conveniently commutable amid all the urban-living amenities, first time buyers and especially Japanese investors are starting to take a liking with the properties set along Sukhumvit 77. Currently the average land prices within the zone at the end of Sukhumvit line go around THB 60,000-80,000/ square wa.
HOF 101/1 is located at the end of the minor street Wachira Thum Sathit 51, accessed from Soi Sukhumvit 101/1 and within 450-metre range of Punnavithi BTS station, 550-metre walk from Udom Suk station, and 900-metre distance from Srinakharin station (the pending yellow line). The residents of HOF 101/1 shall gain an easy way out through cut-through drive during peak hours as Soi Sukhumvit 101/1 interconnects Soi Sukhumvit 103, Sukhumvit main line and Srinakharin road. For the geography, HOF 101/1 is settled within the community composed of street markets, schools, temples, community mall, and lots of all kinds of residential units including houses, condominiums, commercial buildings, and terrace houses.
Getting There
HOF 101/1 can be conveniently accessed via both personal vehicle and public transit. In addition, there are other transportation options abundantly available including motorcycles, minibuses, and mini-trucks, to provide a quick access to HOF 101/1 from the BTS station, with a charge of no more than THB 25 each. Another good news is that the yellow line project will proceed soon and is expected to be formally closed in 2019, when Srinakharin station will be positioned by HOF 101/1.
1. Public Transit – BTS: There are two direction guides by BTS provided as follows:
First option: Ride BTS green line from your nearest station to Udom Suk station and exit through the gate 1. Then walk approximately 550 metres to Soi Sukhumvit 101/1 and take any public transport (motorcycle, mini-truck, and similar things) at your convenience for no more than THB 25 to HOF 101/1.
Second option: Ride BTS green line and get off at Punnawithi station. Exit through the gate 3 and walk along the path about 400 metres past Piyarom Sports Club to Soi Sukhumvit 101/1. Take any of previously mentioned transports to come the HOF.
2. Personal Vehicle: For traveling by car, each of the three following directions shall be used to conveniently commute to HOF 101/1,
First option: Drive along Sukhumvit line toward Samut Prakarn. After going past On-Nu, Bang-Chak, and Punnawithi stations, stay on the left lane ready to enter Soi Sukhumvit 101/1. Drive on this street for approximately 2.5 kilometres and turn left at Soi Wachira Thum Sathit 51. Drive straight for 250 metres more and HOF 101/1 shall be found.

From the entrance to Sukhumvit 101/1, make a 2-kilometre straight way and the signpost of Wachira Thum Sathit 51 and the banner of HOF shall be found.

After going 300 metres on the road, HOF Phase I can be found on the left opposite to a cosmeceutical company.
Second option: This shall be a long drive. Drive along Srinakharin road across the bridge at Sri Iam Intersection, straight through the tunnel under Udom Suk Intersection. Then go straight forward until past Paradise Park shopping centre, then keep left ready to turn onto Soi Srinakharin 42. Follow the street and make a left at the first T-junction. Continue along the route, making a right at the second junction and a left at the third junction. Drive past Pornpailin Village and take the right onto Soi Sukhumvit 101/1. Go 300 metres on Sukhumvit 101/1 and turn right onto Wachira Thum Sathit 51. Stay on the street for 250 metres. HOF 101/1 is located in the middle of the street.
Third option: Once on Srinakharin road, go across the bridge at Sri Iam Intersection and stay on the road until reaching Udom Suk Intersection. Take the left onto Soi Sukhumvit 103 (or Soi Udom Suk), not going down the tunnel. Go on the street and keep right. Make a right onto Soi Udom Suk 51 and keep on it until reaching T-junction, then make a left onto Soi Sukhumvit 101/1. Go 300 metres on the street and turn right onto Soi Wachira Thum Sathit 51. Stay on the street for 250 metres and HOF 101/1 shall be found.
Lifestyle Amenities
20 years ago the street which we come to know as Sukhumvit 101/1 was titled Wachira Thum Sathit by the locals before. The pre-developed geography along the street was recognized as a vast rural area with a long founded local school and temple and nothing more. But the advent of BTS green line has brought significant changes to it; that large grassland was no longer rendered empty but constituted of a community mall Piyarom and hypermarkets including Big C and Tesco Lotus offering I-Berry, S&P, McDonalds, among others. That was not all. In the forthcoming 2019, Wisdom 101 by MQDC will be open to cater marvelous food, clothing, and a place to hang out, which could instantly affect the whole area. A greater number of commuters are expected to increase for certain.
Analysis
Nearby Condos
1. Areeya Mandarina
A combined total of 108 ready-to-move-in 4-storey home&office and town home units offered by Areeya Property encased within 20 rais of land located on Soi Sukhumvit 77. Each unit contains 4 bedrooms, 5 bathrooms and 2 parking lots sit in a space of 225 square metres, and is conveniently located by the project facilities including a public club house and swimming pool. The starting per-unit price is THB 7million.
2. H Cape Biz Sector
The meticulously developed sixty 3.5-storey buildings with an indulgent home&office layout by Happyland are situated alongside the road toward On Nut-Lat Krabung, spread over 9 rais of land, and gives a convenient access to Suwannaphum Airport. Each unit offers 4 bedrooms and 3 bathrooms within a space ranging from 22-45 square was. The facilities include the capacious parking space set aside and walking garden. One unit is open for sale at THB 12.9 million.
3. Garden Square
The famous Sansiri made a landmark on the location easily accessible via On Nut BTS station or Sukhumvit 77 covering 4 rais of land with a uniquely designed public garden in the centre. The project consists of 34 town home units in total designed in the style of a British terraced house, with a total space of 25 square was housing 3 bedrooms, 3 bathrooms, and 2 car parks. The initial price took off at THB 11.5 million/ unit.
Summary
Gracious British-styled terrace houses built in the private location deep in a business street of Sukhumvit 101/1. A lush interior design incorporated with a brilliant idea for ultra-efficient home surprising and benefiting any inhabitants. A natural endowment of HOF 101/1 is a real deal as yet not many but few rare cases have ever dared to adopt. By virtue of its modern and highly functional home design, private and quiet physical location, and available car space for 4-5 cars, HOF 101/1 has experienced traffic spikes since the opening sale of the Phase I units, which were all sold out quickly. The potential for investment as well as the property prices of HOF 101/1 are expected to increase substantially once the BTS yellow line is finished, able to run along Sukhumvit line.
This project review is written by Araya Siripayak, a full-time reviewer at DDproperty.com, the No.1 property listing portal in Thailand. For any questions, please email to araya@ddproperty.com.
For latest property news to automatically send email reports, click here for a free subscription.





































