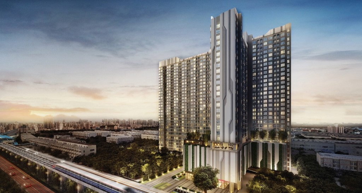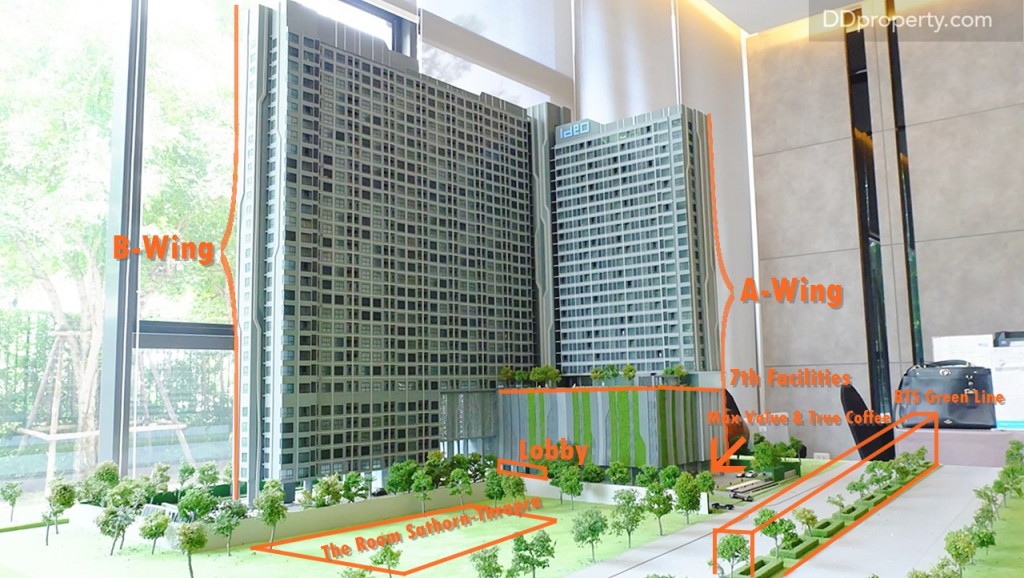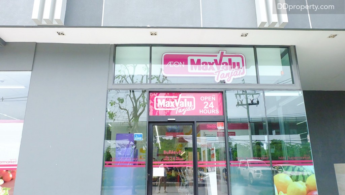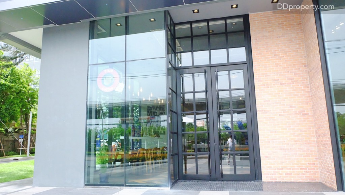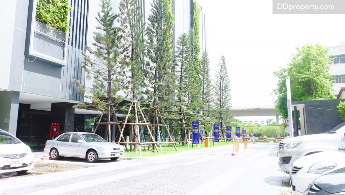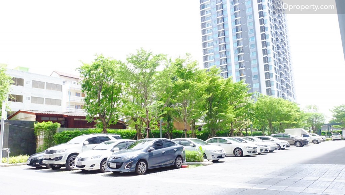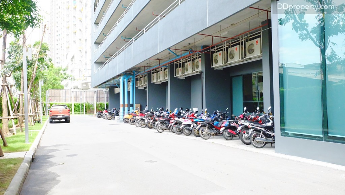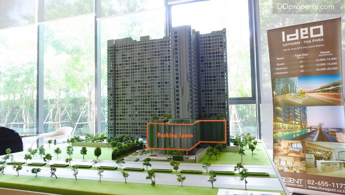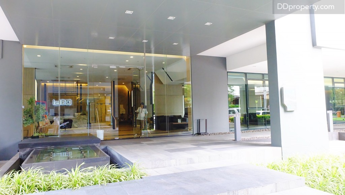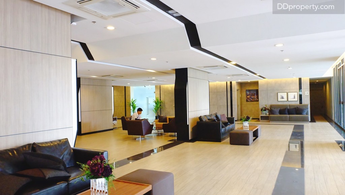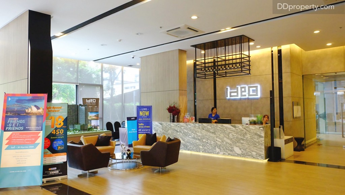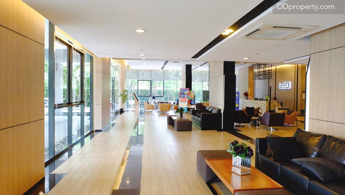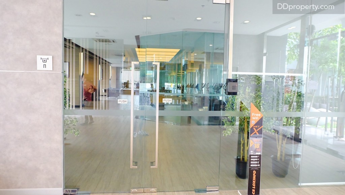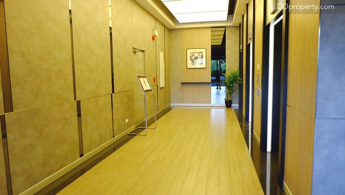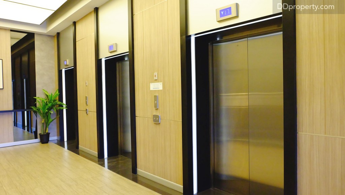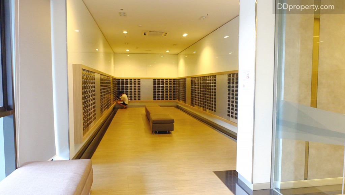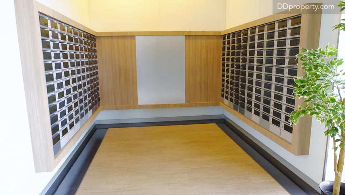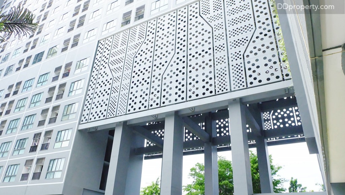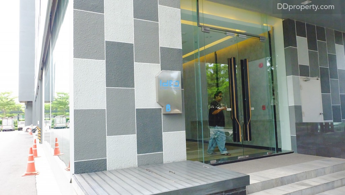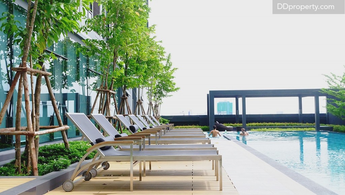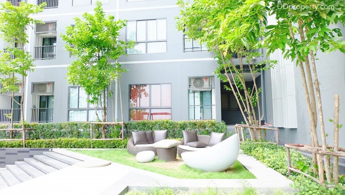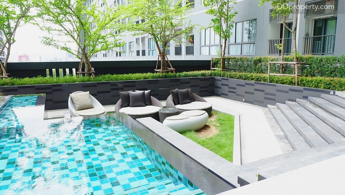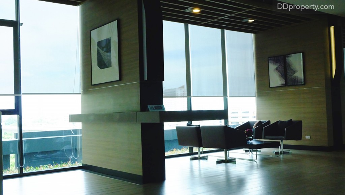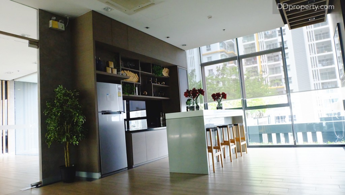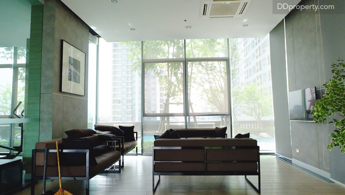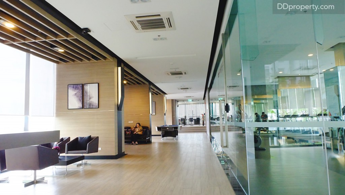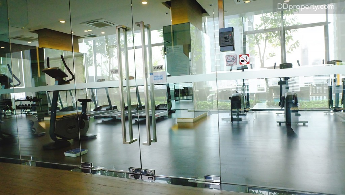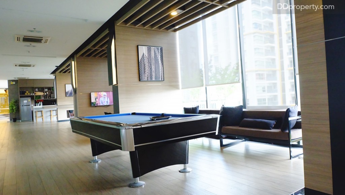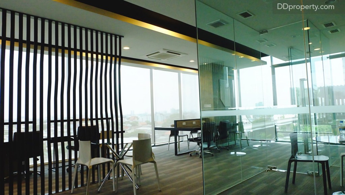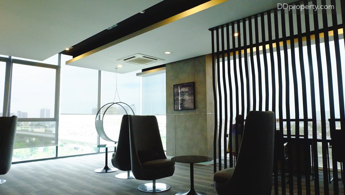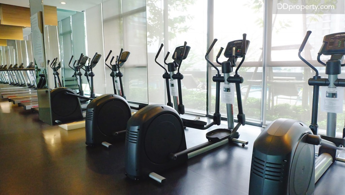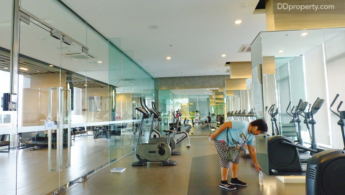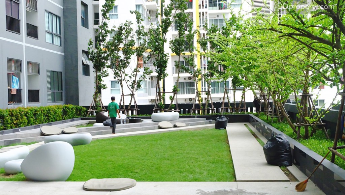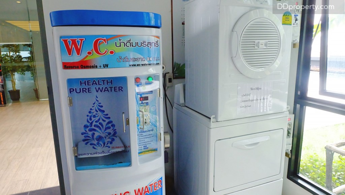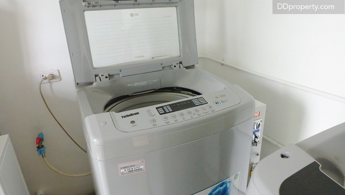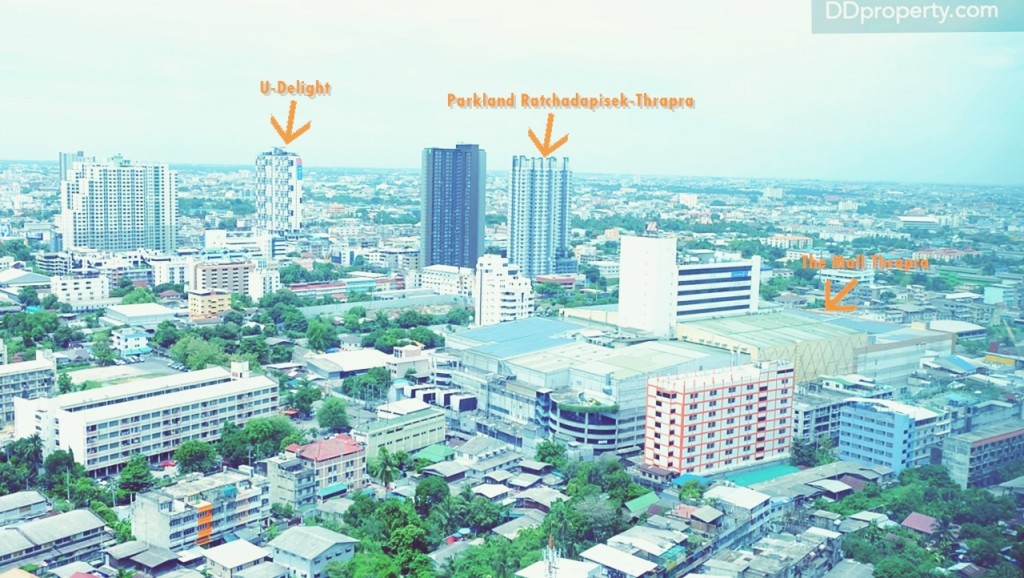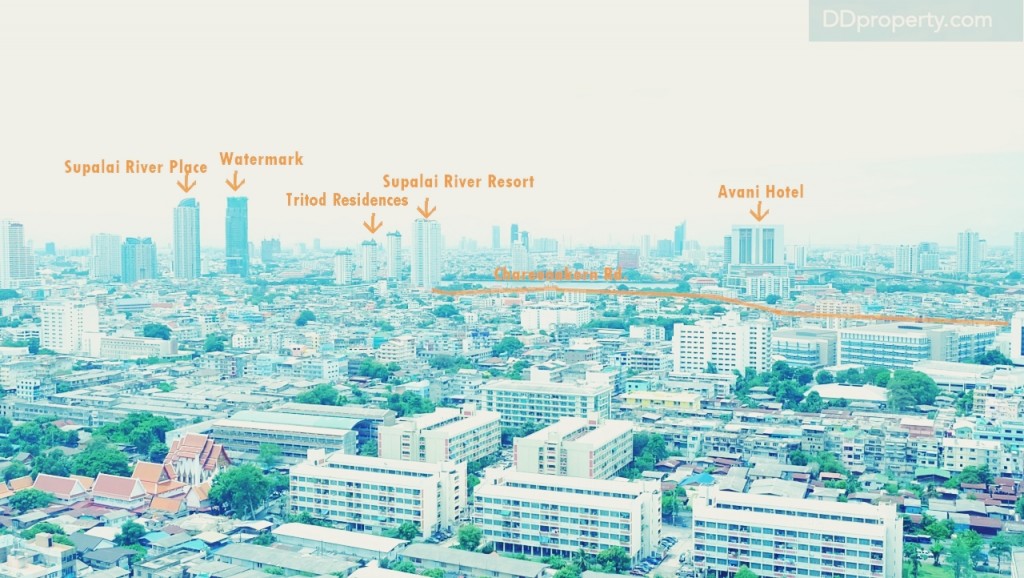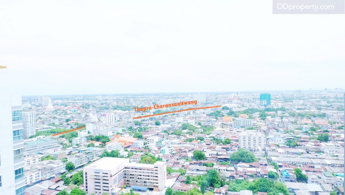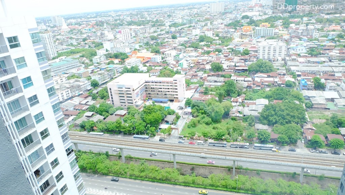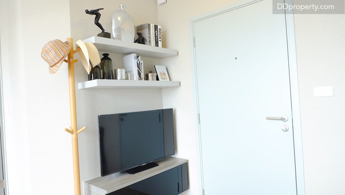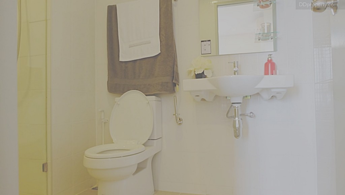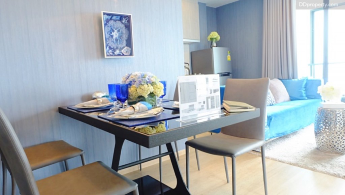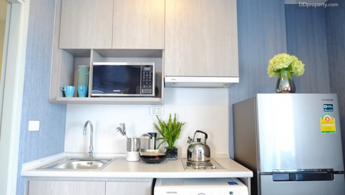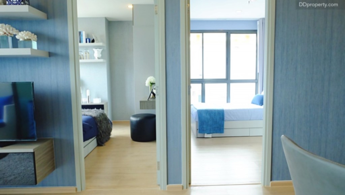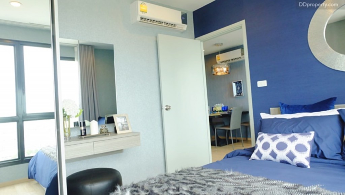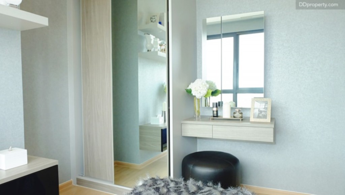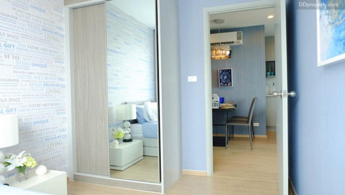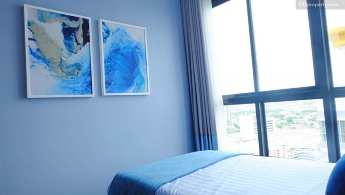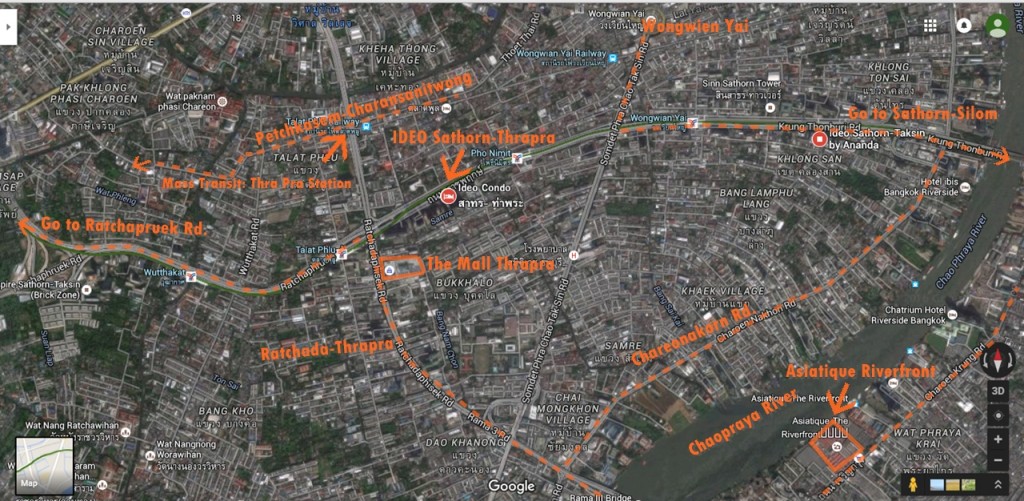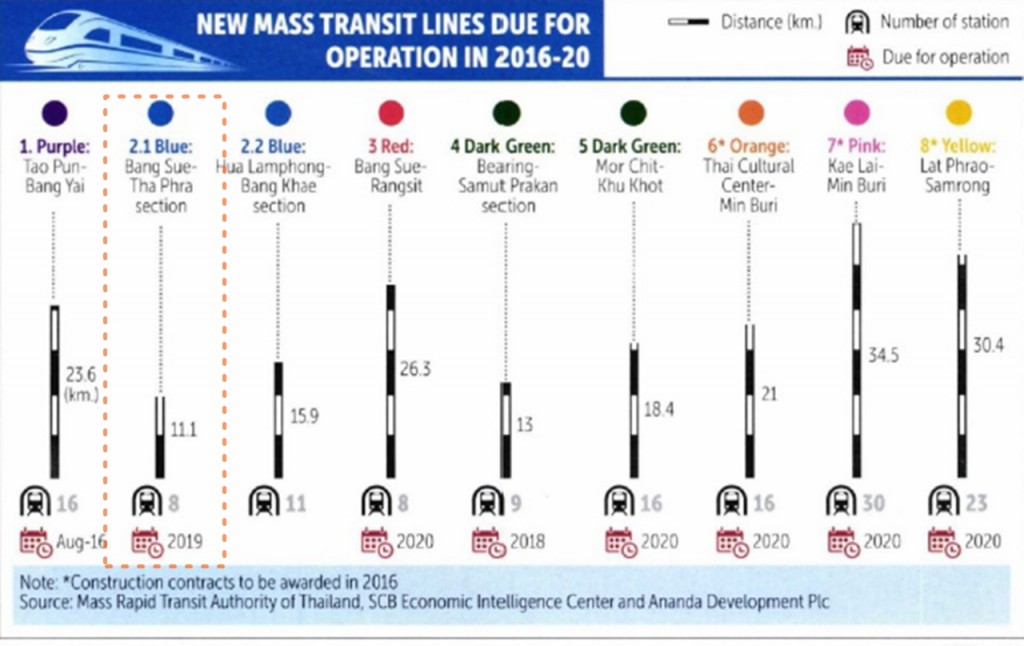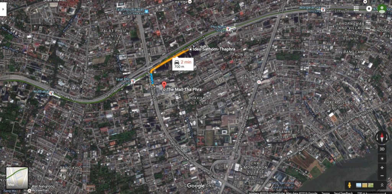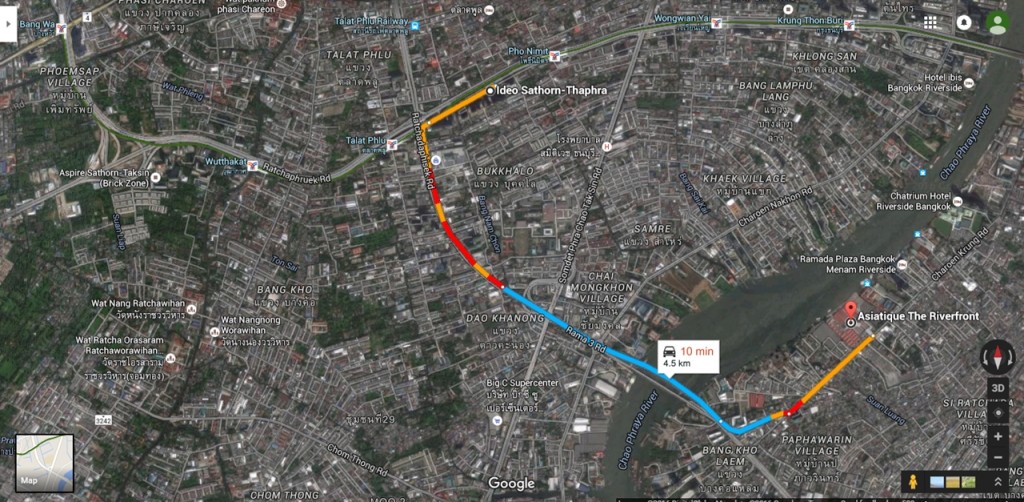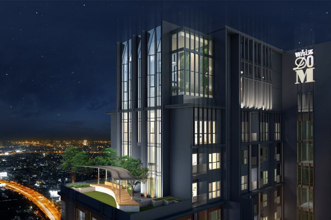CARAPACE Hua Hin-Khao Tao one of the interesting projects which is not far from Hua Hin. It is located at Khao Tao beach near Petchkasem road. There are many room types available. The space varies between 26 to 43.53 square meters. Full facilities access in the common area whether it be the Grand Lobby, All Day Dining, Fitness, Swimming Pool, Water park, Beach Club. The price starts from THB3.5 million.
Ananda Development PLC. has launched “Ideo Sathorn-Tha Phra,” a high-rise condominium situated 320 metres away from Pho Nimit BTS Station and commenced with the starting price at 2.39 MB. As investing for a habitation in CBDs comes with extreme costs, this project is the answer for both investors and dwellers, who will cherish the convenience of nearby skytrain that is just three stops away from Sathorn, and the great convenience of facilities which are well designed to serve the needs of new generation. This review will discuss and analyse about project details along the trend of surging up land price in this area, which is the prospective “Red Ocean” in the futurity.
Project Name: Ideo Sathorn-Thapra
Developer: Ananda Development Public Company Limited (ANAN)
Address: 320 m. from BTS Pho Nimit, Sathorn-Tha Phra
Project Area: 5-3-19 Rai
Project Type: 31-storey high-rise condominium
Total Unit: 1339 residential units, 5 commercial units
Target market: Working people who can afford 6,000-10,000 baht/month, couples who aspire to live together in the studio unit, small families who aspire to live in 2-bedroom unit
Security System: 24-hour security guards, CCTV throughout the project
Parking: 34% of residential units (not included double parking)
Selling Rate: Approx. 70% (information on 12 June 2016)
Construction Progress: 100% completed
Maintenance Fees: 45 Baht/Sq.m. (1-year advance payment)
Sinking Fund: 500 Baht/Sq.m.
Terms of Payment: Booking payment 5,000 Baht, contract payment 20,000 Baht(ready to move in)
Starting Price: 2,390,000 Baht for the unit size 21 Sq.m.
Unit Type: Studio size 21 Sq.m., 1-bedroom size 30 Sq.m., 2-bedroom size 45 Sq.m.
Studio 21 Sq.m.
1-bedroom 30 Sq.m.
2-bedroom 47 Sq.m.
Project Details
Ananda always put the soul of Gen Y into their residences, you will find MaxValu and True Coffee Shop in many of their projects, as the new generation love to chillax in places like the latter one. Also, if you need some explorations around the downtown, the nearby skytrain is just 320 metres away, a 5-minute walk to reach. Even though, the total unit sounds a great number, but the rooms are not too confined in the floor plans, and this is a minor drawback that’s perfectly compensated with the attractive starting price.
Parking
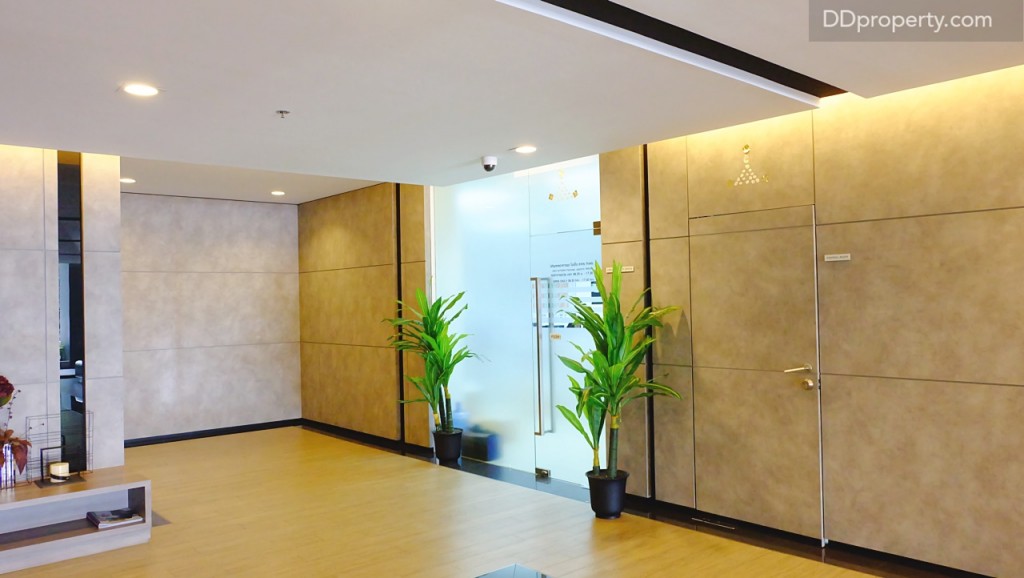 Juristic person office
Juristic person office
Heading to the residential area
Facilities
The facilities are on the seventh floor of Building A where residents will get a key card to access the area. There are co-working space, fitness, swimming pool, saunas, and recreational areas to unwind
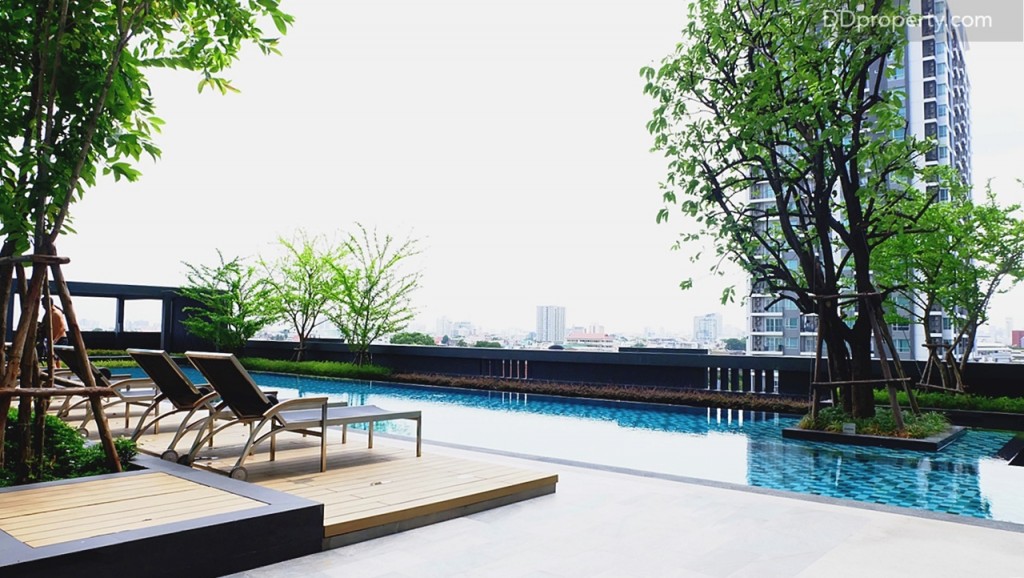
View of the swimming pool towards Sathorn side. The side condominiumt is The Room from Land and House
Surroundings of the project
Show Unit Review
Unit Type
Studio 21 Sq.m.
1-bedroom 30 Sq.m.
2-bedroom 45 Sq.m.
Studio 21 Sq.m. (1 bedroom, kitchen, bathroom and balcony)
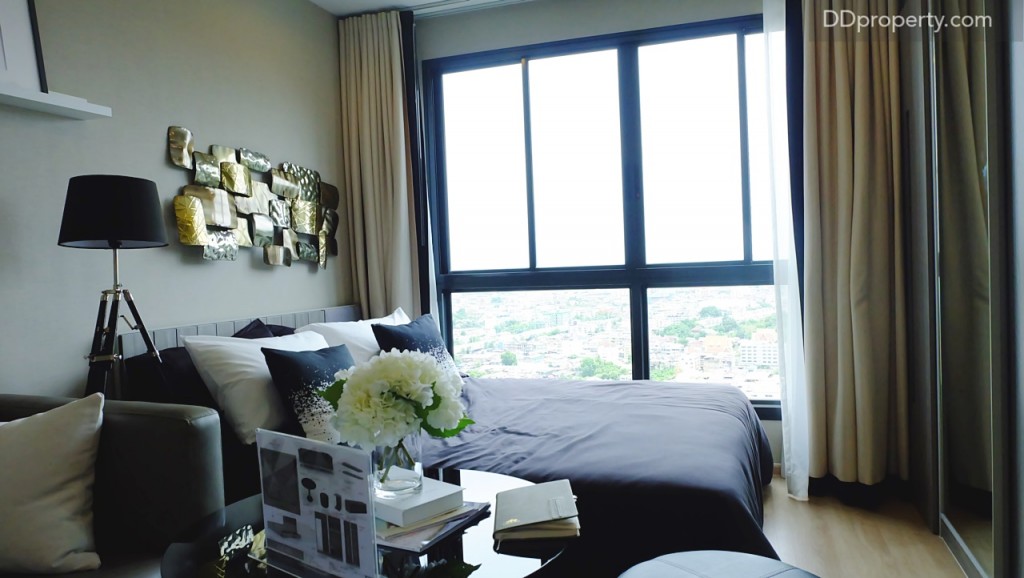
The 5ft bed provided is fit to the area with some space around, and the side windows can be slid open for energy saving with natural winds
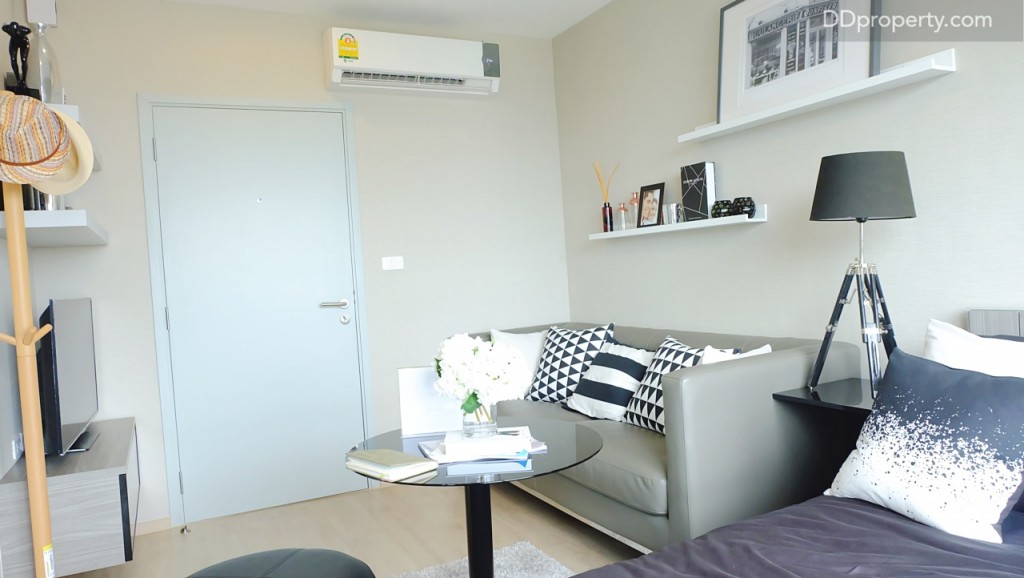
The side of the bed is a provided 3-seat sofa where you can as well occupie the area with a small dining table. The provided air-conditioning has the size 12,000 BTU from Trane, and the door functions with the key
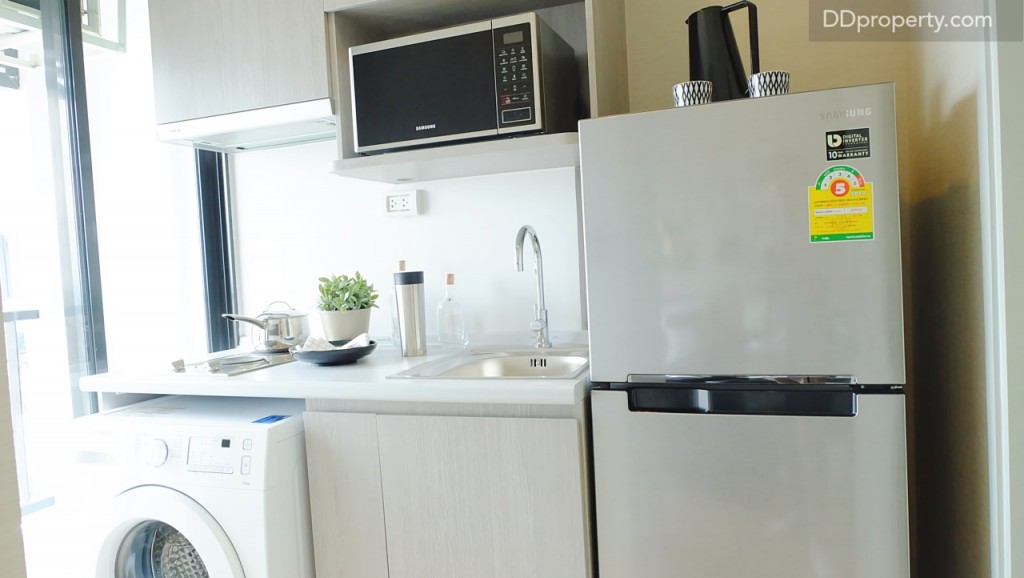
All the kitchen set shown in the picture are provided; including fridge, sink from Mex, microwave, hob, hood, countertops and front-load washer from Samsung

Left: looking towards the balcony with air-con compressor kept above. Right: the fridge is located next to the bathroom entrance
 The kitchen is next to the bathroom
The kitchen is next to the bathroom
1-bedroom 30 Sq.m. (1 bedroom, bathroom, kitchen and balcony)

The balcony is a bit larger than the studio type, with the air-con compressor placed aside instead of above, and the flooring is 30×30 cm ceramic tiles. Residents can place some seats in this area as shown in the picture. There’s sliding door ahead the rail for the safety as well

A 5f bed is provided for the bedroom, but the decoration above the headboard is just an idea in the show unit
2-bedroom 45 Sq.m. (2 bedrooms, bathroom, kitchen, living area, dining area and balcony)
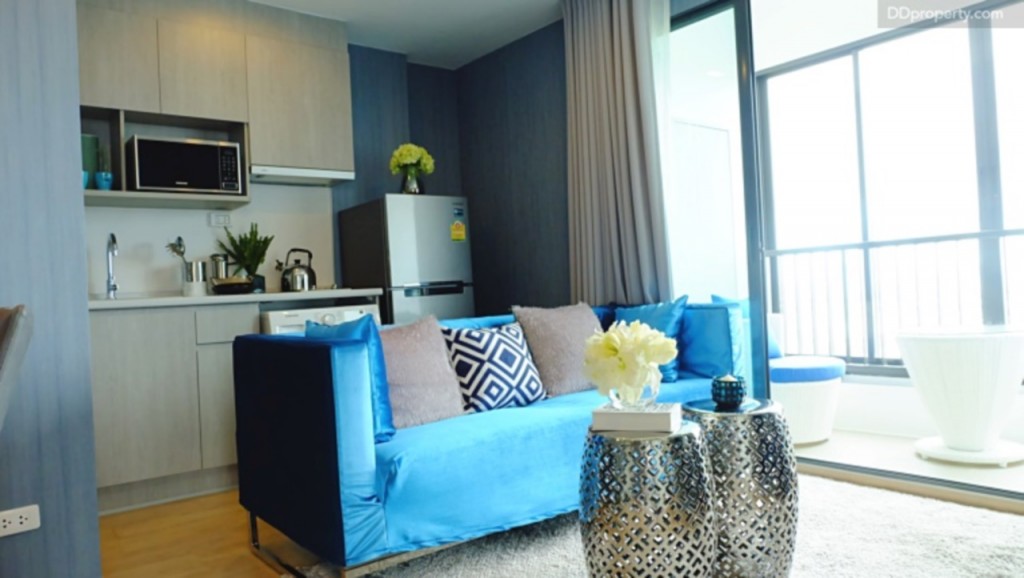
The sofa is provided in the living area, but the two interiors in front of the sofa are just the idea in the show unit
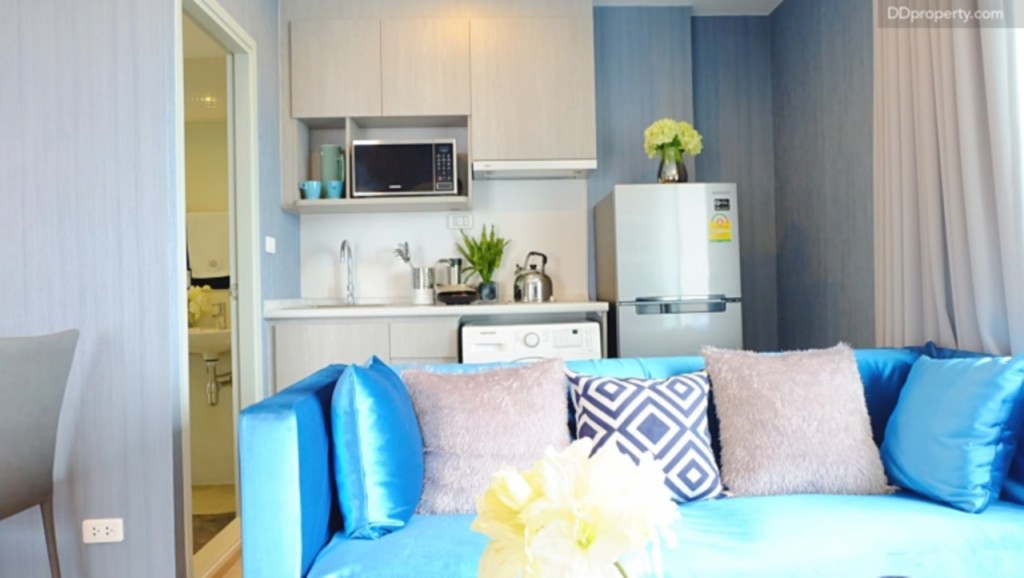 The kitchen is right behind the living area, where the appliances and fitting are provided as shown in the picture
The kitchen is right behind the living area, where the appliances and fitting are provided as shown in the picture
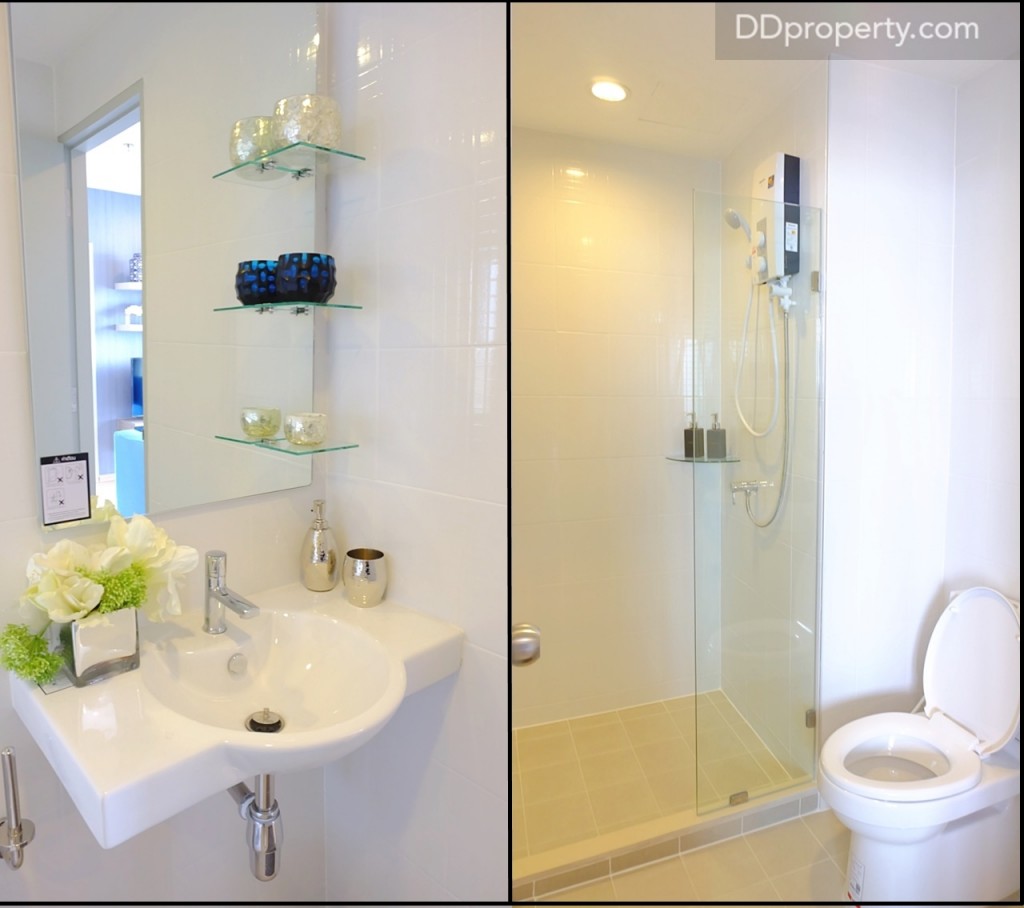
The bathroom is on the left of kitchen, where you will get all the interiors shown in the picture except the glass shelves in front of the mirror and those decorations
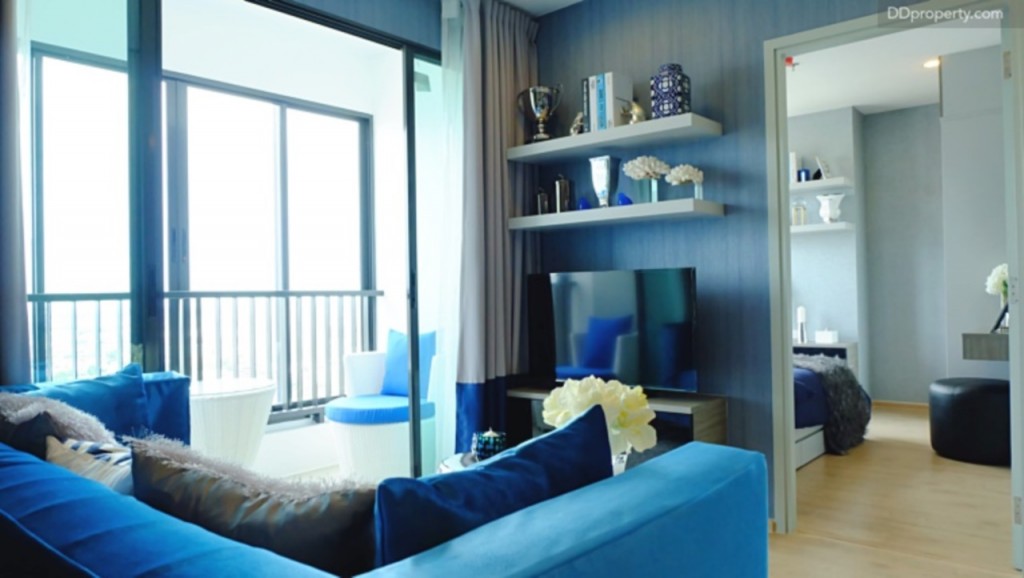 On the right is the entrance to the master bedroom where the actual unit comes with a door instead of walk-through entrance. On the left is the 2 m. balcony which is larger than other unit types; however, the curtain at the sliding door is just the idea of show unit
On the right is the entrance to the master bedroom where the actual unit comes with a door instead of walk-through entrance. On the left is the 2 m. balcony which is larger than other unit types; however, the curtain at the sliding door is just the idea of show unit
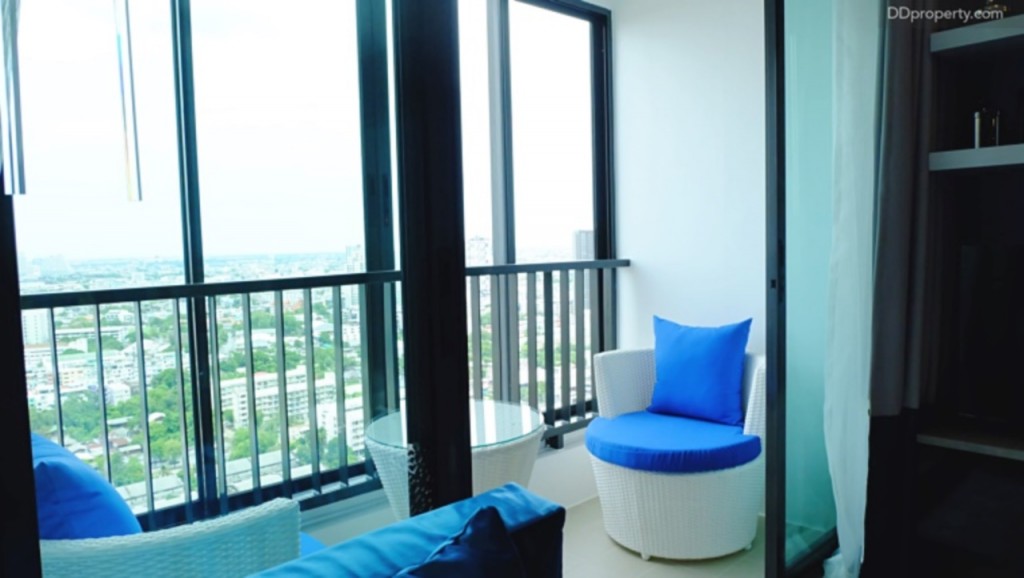
The furnishing in the balcony is not provided but it gives you some ideas of how to utilise the space
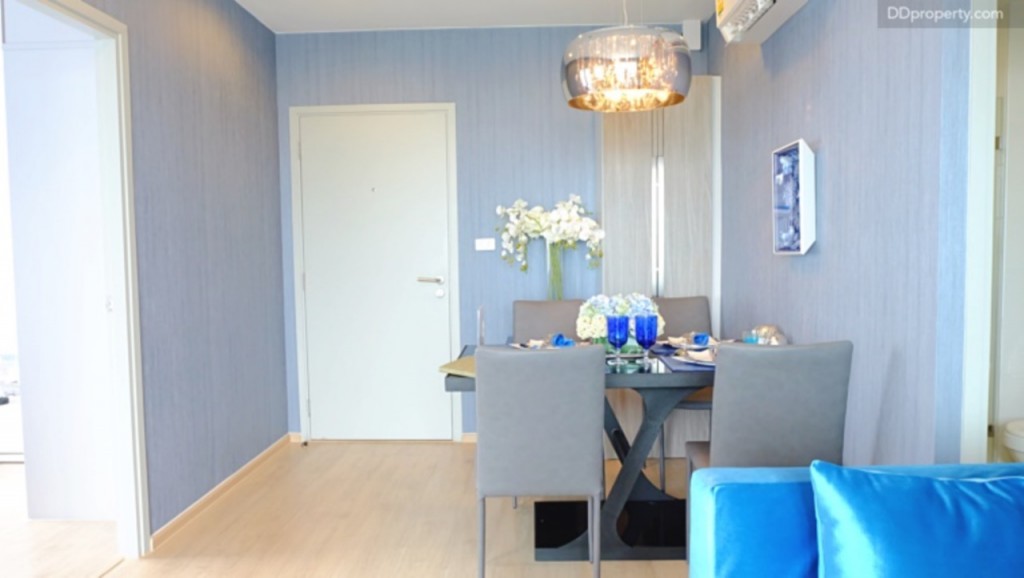
Looking at the dining area from the balcony; the stylish ceiling lamp is just the idea of the show unit, and the air-conditioning provided is 18,000 BTU from Trane
The Master Bedroom
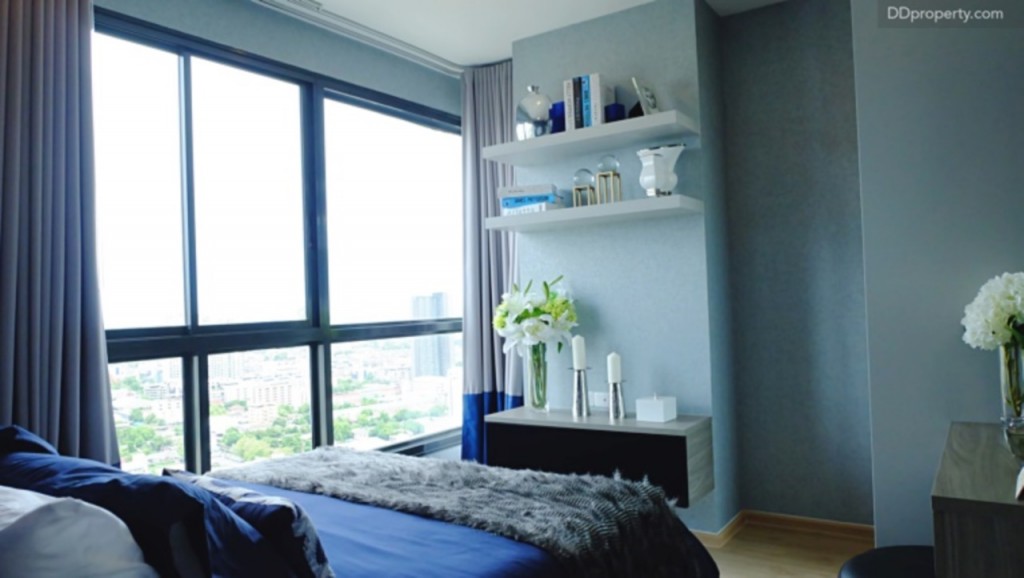
The master bedroom is designed with simplicity. The 5ft bed and shelves at the end of bed are provided. The bed provided may not be relaxing for those with the back pain, as it’s a bit springy
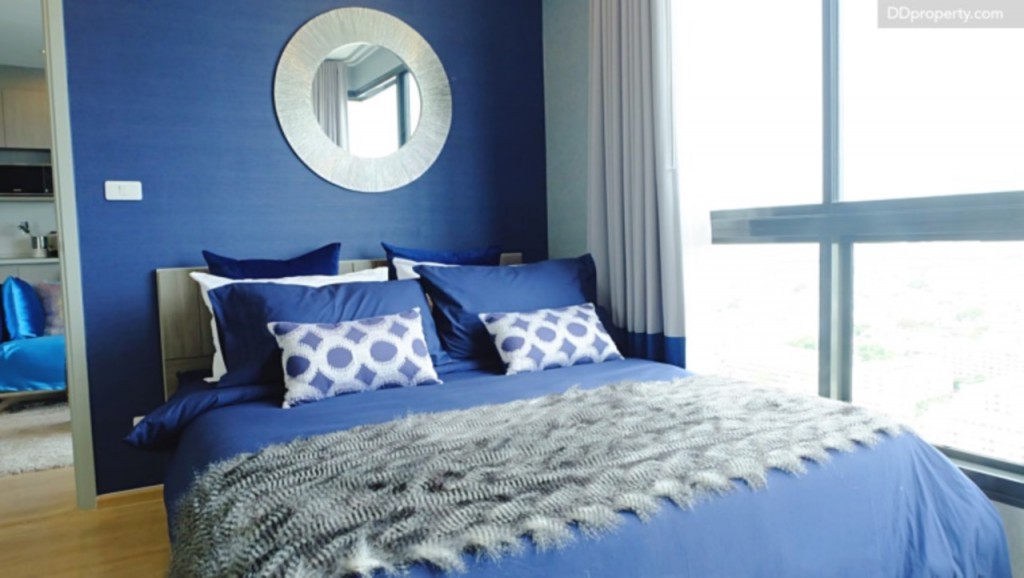 The side of the bed is the window for residents to have natural light in the morning, or cherish the moonlight at night before rest. It can be slid open for natural winds to come in as well
The side of the bed is the window for residents to have natural light in the morning, or cherish the moonlight at night before rest. It can be slid open for natural winds to come in as well
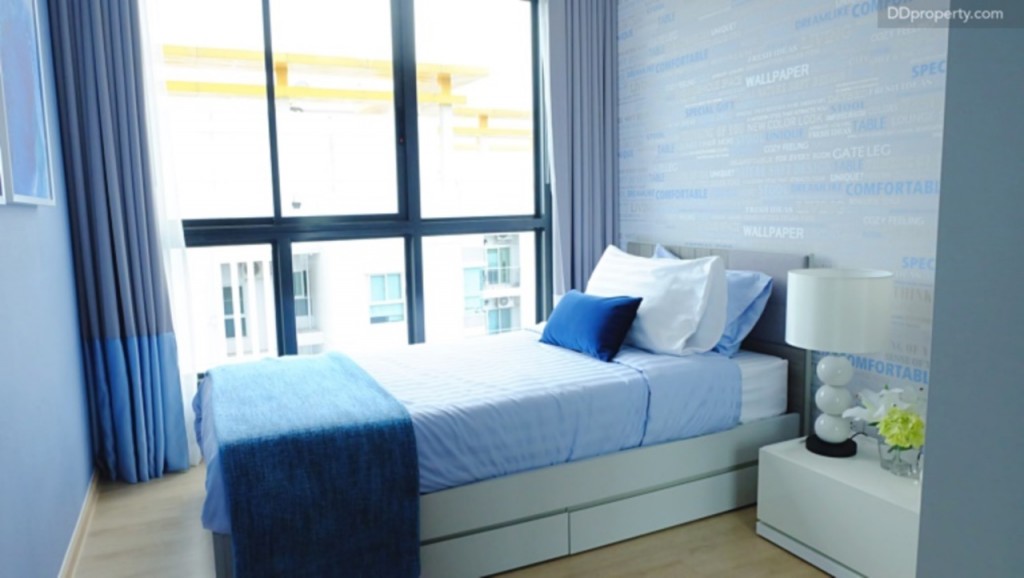
The small bedroom comes with a 3ft bed. You can set up a TV on the wall at the end of bed, so it won’t eat up the space around the bed
Location
BTS Green Line (Pho Nimit Station)
Ideo Sathorn-Tha Phra is 320 metres away from Pho Nimit BTS Station, which is just 3 stops away to reach Sathorn CBD. The project is located on Ratchaphruke Road; if you come from Borommaratchachonnani Rd, the station will be on the opposite side where you have to drive on frontage road, pass the station, to make a U-Turn. On the other hand, if you come from Sathorn, cross King Taksin Bridge and go straight until you meet Pho Nimit BTS Station, the project will be on your left, 320 metres away from the station. In addition, if you come by BTS Pho Nimit, take exit 2 and walk further for about 300 metres, the project will be on your left.
Impacts of BTS Skytrain
It is borne in everyone’s mind that land plots near BTS Skytrain are the potential ones. For example, most CBDs are nestled with the existence of it; it’s the main factor that makes a residential project captivating due to the convenience of going to work in the city. When the extension of BTS Silom Line, to Bang Wa Station, was completed, the arrays along the extended stations were, likewise, valued up and created competitions among developers to seize those valuable pieces of land. With the prolonged expertise and experiences, Ananda is one of the major developers who were able to capture these areas, and launched projects to serve residential demands in these Red Ocean arrays.
MRT Blue Line
Besides the convenience of Pho Nimit Station of BTS Green Line, there will be Tha Phra Station of MRT Blue Line, the underground train, which is scheduled to have its extension completed in 2019. Tha Phra Station will be the interchange where you can opt to access CBDs in the inner city areas via one route, or Chatuchak district via another route; however, both ways comes to converge as a ring shape in the city plan. The scheme will also have a critical effect on the land prices along the routes, with the estimated surged up prices around 400,000-500,000 Baht/Sq.w.
Lifestyle Amenities
1. Avani Riverside Bangkok
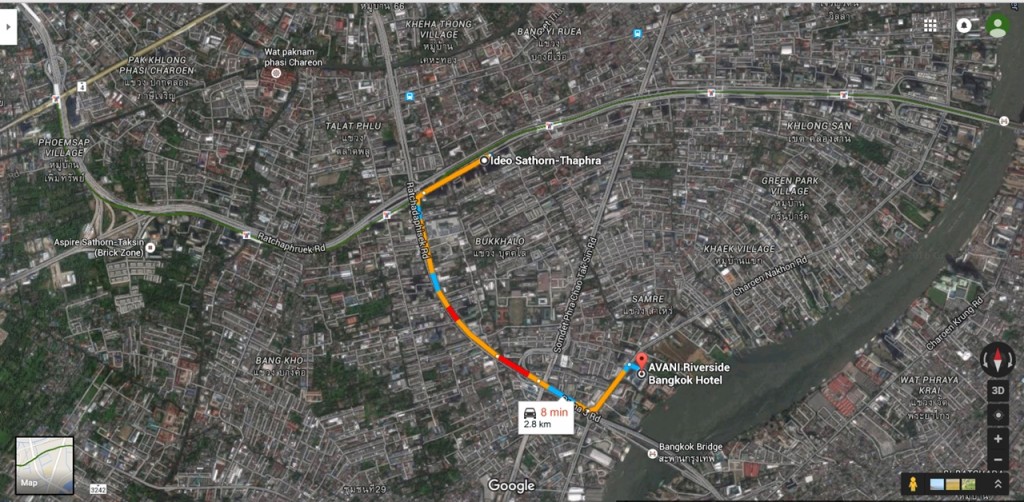
Avani Riverside Bangkok is situated on Charoen Nakhon Rd., 10-minute drive away from the project. You will find a delight restaurant with the view of Chao Phraya River, and community mall for shopping lovers in the front area of the projectเ
2. Meehay Restaurant
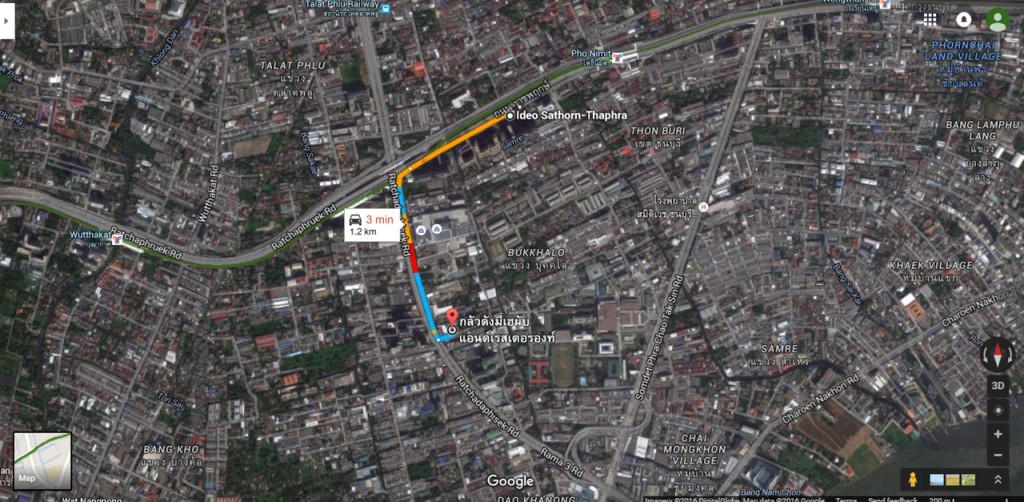
Meehay Restaurant open from 6pm to late night. There’s live music and football to watch as well. The recommended dish is Goong Krata Ron
3. The Mall Tha Phra
4. Asiatique The Riverfront
Analysis
Transportation Impact
The extension of Green Line, from Wongwian Yai to Wutthakat station, has already boosted the potential of price growth in this area; however, the completion of MRT Blue Line extension in 2019 will add more. To demonstrate, it has a potential to fetch up the land prices up to 300,000-350,000 Baht/Sq.w. in the future, and encourage more population to come live in this area. In addition, caused by the same factor, land prices in this area has a higher growth rate than the average of other areas in Bangkok; especially this year, that it leaped higher than the previous year by 15%.
Average Rent Price
Benchmark
1. U Delight @Talatphlu Station
Project Name: U Delight @Talatphlu Station
Developer: Grand Unity Development Co., Ltd.
Address: Ratchadaphisek Rd., near The Mall Thaphra
Project Area: 5-3-72 Rais
Project Type: Two high-rise condominium; Building A with 34 storeys and Building B with 27 storeys; the total unit is 973
Unit Type: 1-bedroom 30-45.5 Sq.m., 2-bedroom 51-72 Sq.m.
Starting Price: 90,000 Baht/Sq.m.
2. Whizdom Station Ratchada-Thrapra
Project Name: Whizdom Station Ratchada-Thrapra
Developer: Magnolia Quality Development Corporation Limited
Address: Tha Phra, Ratchadaphisek Rd, near BTS Talat Phlu
Project Area: 3-0-52 Rai
Project Type: 37-storey condominium
Total Unit: 690 residential units, 6 commercial units
Unit Type: Studio 22 Sq.m., 1-bedroom 26-35 Sq.m., 2-bedroom 47-59 Sq.m., Penthouse 40-78 Sq.m.
Summary
Ideo Sathorn-Tha Phra boasted its unique selling points in the convenience of nearby BTS Green Line (Pho Nimit Station) that is just 320 metres away. Moreover, the project also serves the needs of Gen Y with convenient store, coffee shop and co-working space; as well as the unit types that are designed with the aim to accommodate younger generations instead of large family. The facilities provided are admirable despite the attractive starting price at only 2.39 MB. To demonstrate, aside from the co-working space, there are swimming pool, fitness, saunas and recreational areas for residents to unwind. Essentially, together with the plus of upcoming MRT Blue Line extension that will widen the scope of connectivity, and significantly change the range of land price in this area up, both habitation and investment purposes sound a promising deal at Ideo Sathorn-Tha Phra.
