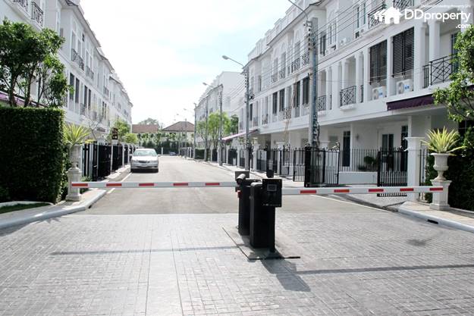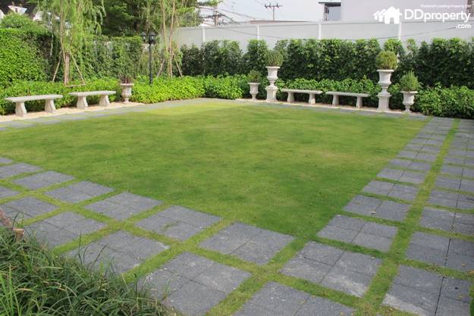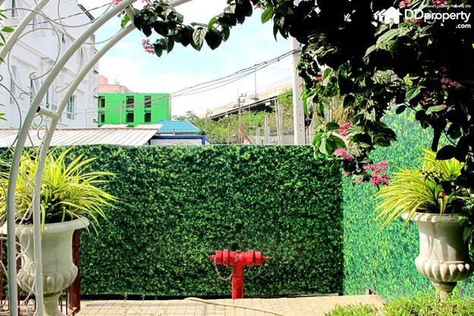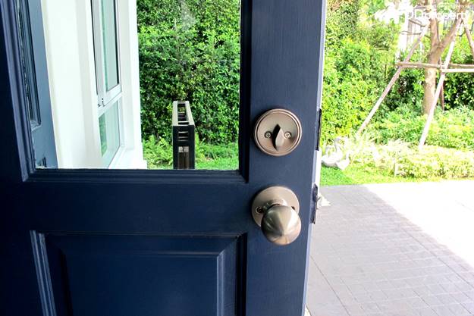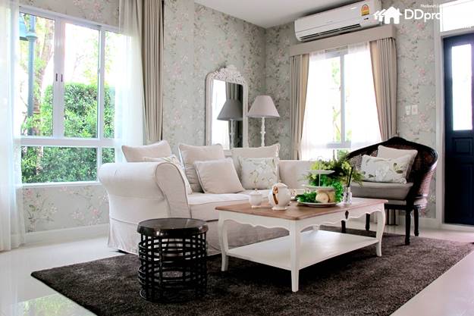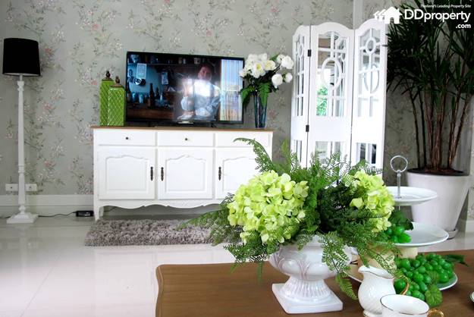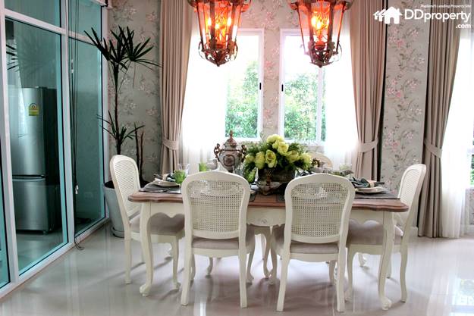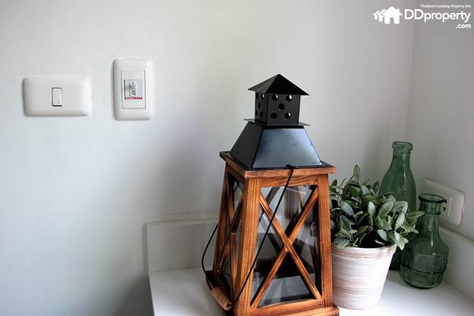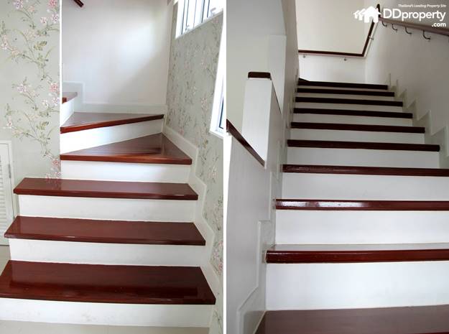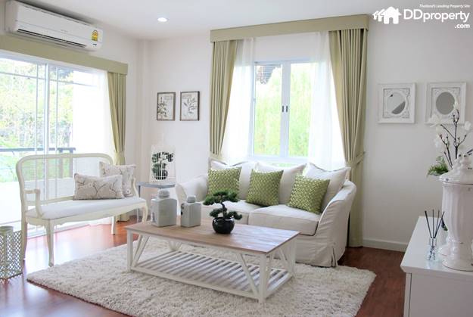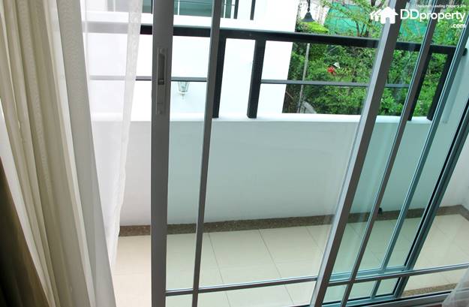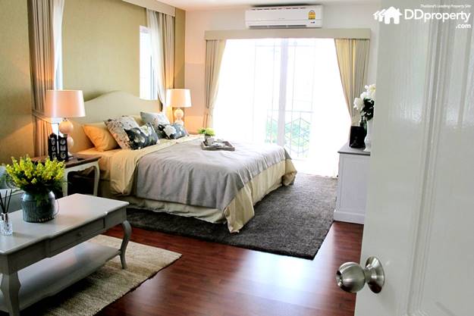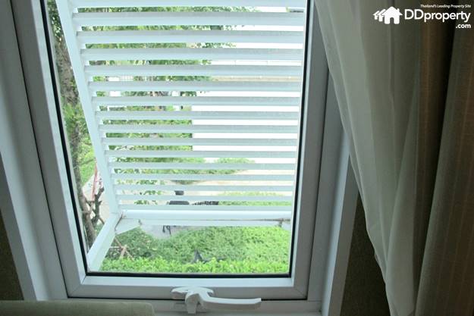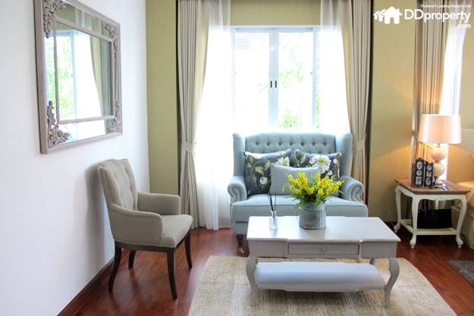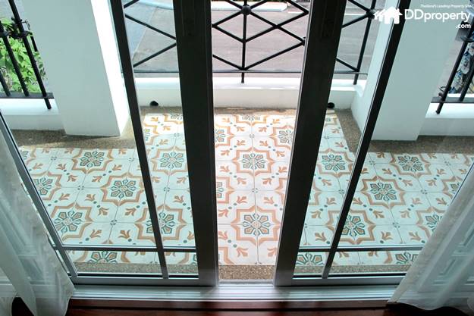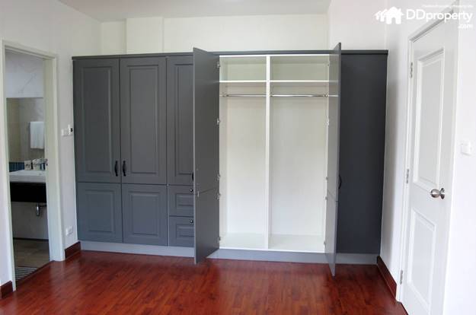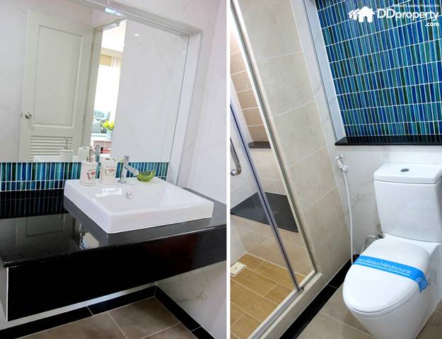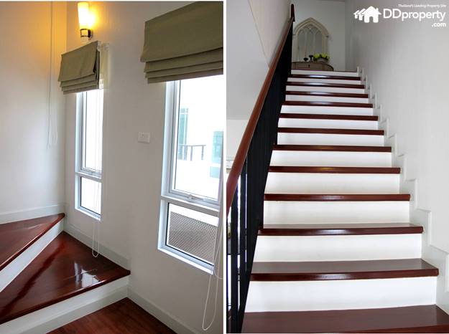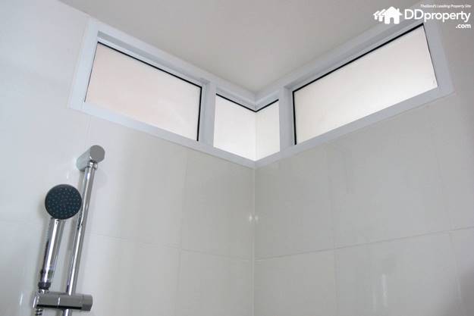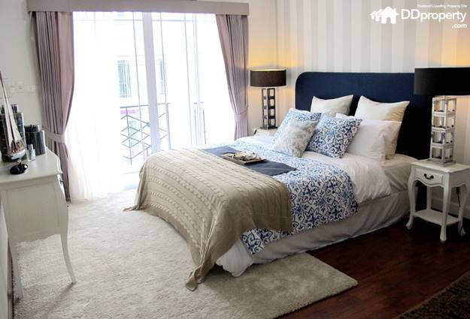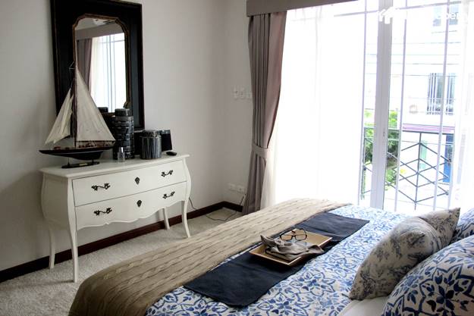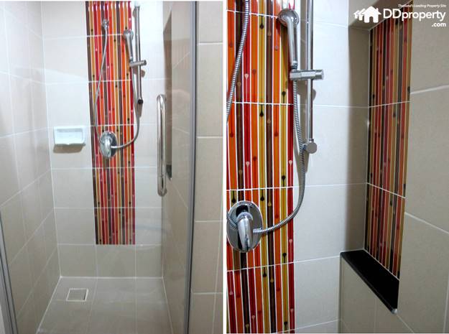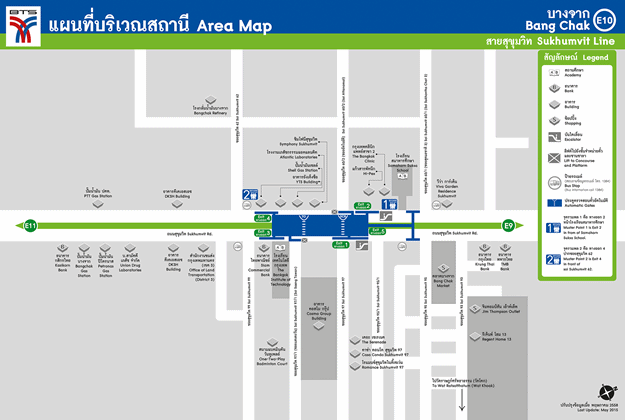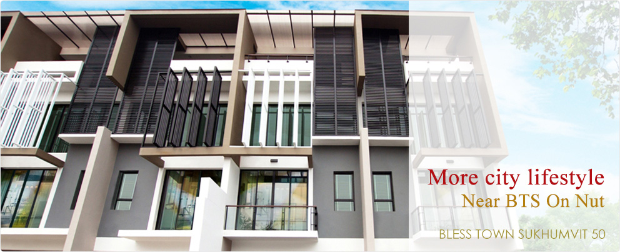Aquarous Jomtien Pattaya, a luxurious staycation residence that embodies the essence of modern living by the sea. This high-rise condominium features two towers, standing at 44 and 47 floors, comprising a total of 606 residential units and five commercial units. With prices starting at THB 4.21 million,
Sukhumvit is a dream habitation for those pursuing urban style of living; however, most residences are in the form of condominiums. M.K. Real Estate Development Plc., 60 years of experiences in real estate, saw this opportunity to cater a remarkable distinction. “Leon Sukhumvit 62,” a 3-storey Townhome European Style amidst the vicinity of urban lives, perpetual privacy and absolute advantage of nearby expressways (Sukhumvit 62 and At Narong-Ramindra). The project is 1 km. away from Bang Chak BTS Station. Moreover, there is a shortcut of Old Railway that leads to Rama IV, Ekkamai, and Bangna. A noteworthy residence awaits with sheer experiences. The starting price is around 8 million baht.
(Reviewed 11 February 2016)
• Project Name: Leon Sukhumvit 62
• Developer: M.K. Real Estate Development Plc.
• Construction: M.K. Real Estate Development Plc
• Architectural Design: M.K. Real Estate Development Plc
• Address: Sukhumvit 62 alley, Sukhumvit road, Bang Chak, Prakanong, Bangkok.
Project Area: 6-1-2.7 Sq.w.
Project Type: 56 units of 3-storey townhome, areas range from 24.6-38.1 Sq.w.
Target Market: Residents in Sukhumvit area and nearby
Construction Status: Begins in January 2013
Expected Completion: The end of December 2016
Security System: Access Key Card, 24-hour security guards and CCTV
Facilities: Park, Clubhouse, Swimming pool, and fitness.
Parking: 2 cars/unit
Sales: 50% sold after official pre-sales at the end of the year 2015.
Maintenance Fees: 2,900 baht/month (3 years in advance payment)
Starting Price: 8.3 million baht
Average Price: 337,000 baht/Sq.w.
Terms of Payment: Booking 50,000 baht, Contract 5% of the residence’s price.
Promotion: Ready to Move In 50,000 baht booking. Monthly installment 3,900 baht/1 million for 24 months; granting HomePro gift voucher worth 100,000 baht Website: mk.co.th
Unit Type:
L17: 3 bedroom 3 bathroom 201 Sq.m.
L18: 4 bedroom 4 bathroom 218 Sq.m.
Project Details
Despite a great potential in terms of transportation, there is a concern about noise level due to nearby expressways. Leon’s developer, as a result, decided to locate facilities in the front area while residences in the inner area; not only the noise pollution will be alleviated, but also an increase in privacy. The total unit is relative low at 56 units divided equally in to two phases; 28 units in each phase with the second phase in the inner area of the project. The design of the project is in the white-tone European style, airy and spacious with Bay Window which can lead to the balcony. Pre-sales will be available around mid-year.
Master Plan
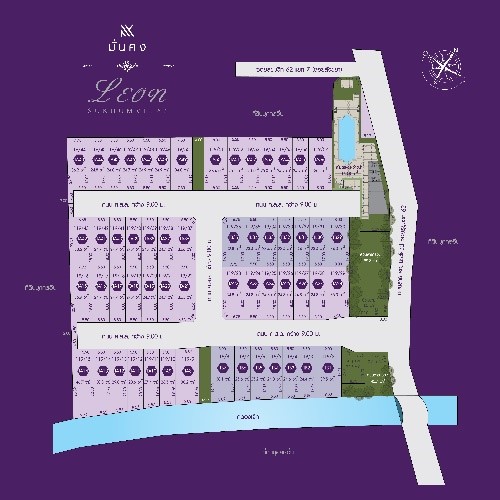
The project face towards Sukhumvit 62 and divided in to two phase. The first phase is aside of Jek Canal, blue area in the image; unit type L17 are 3 bedroom 3 bathroom townhomes, all 7 units are sold out. The purple area is unit type L18, 4 bedroom 4 bathroom townhomes. The second phase is in the inner area; while clubhouse and park are in the front area of the project.
Project’s Surroundings

The project faces in the northeast direction while southeast is aside of Jek Canal. Two-storey single-houses in the southwest. In northwest, there are mainly single-houses, and a 5-storey apartment; however, it is not an issue as the project is far away in distances.
Townhome Plans
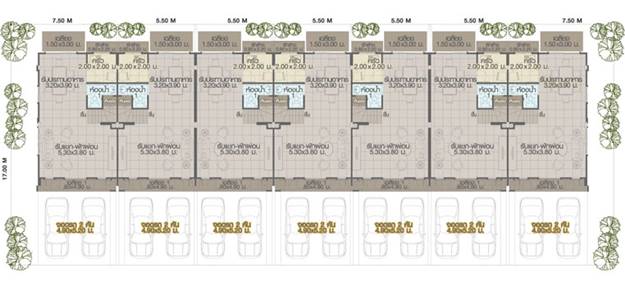
First floor plan, L17 townhomes of 3 bedroom 3 bathroom 201 Sq.m. and 2-car parking lots. Altogether 7 units, the unit in the corner has an extra area with a total length of 17 m.
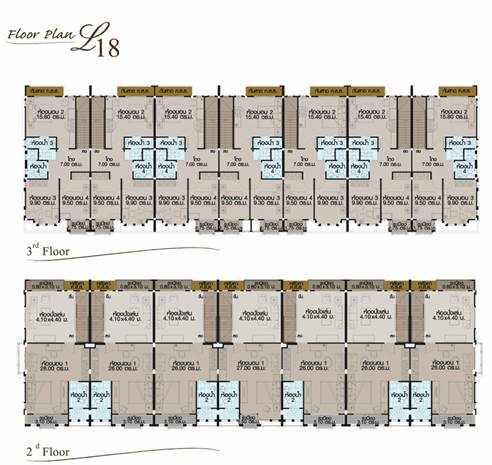
Second floor is an area of living room and the first bedroom; while the top floor is the second and third bedroom.
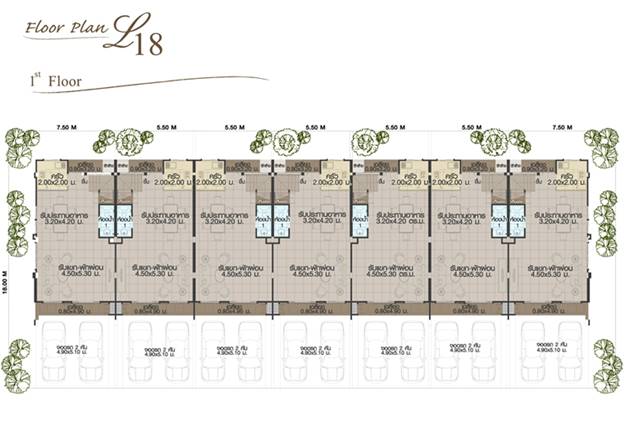
First floor plan, L18 townhomes of 4 bedroom 4 bathroom 201 Sq.m. and 2-car parking lots. Altogether 7 units for each lot, the unit in the corner has an extra area with a total length of 18 m.
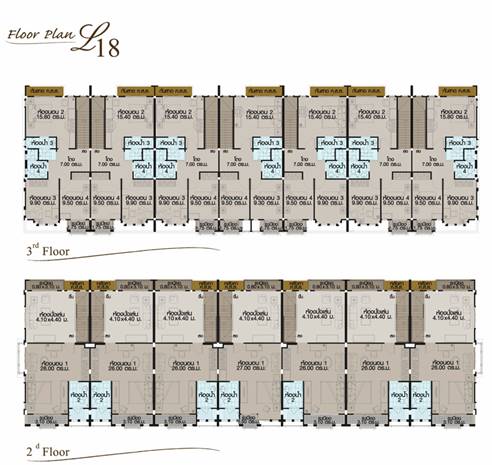
Second floor is an area of living room and the first bedroom; while the top floor is the second third, and fourth bedroom.
Facilities
Clubhouse, Swimming Pool and Fitness are located in the front area of the project to allow more privacy in the residential areas. Specifically, residents will enjoy Salt-Chlorination Pool with a size of 160.8 Sq.m.; as well, fitness which connects to two European-style communal parks with areas of 40.7 Sq.m. and 99.3 Sq.m. Security System includes Access Key Card system, 24-hour CCTV and security guards to ensure restful nights of everyone.
In-House Review
Floor: 60 x 60 cm. Granite tiles on the first floor; 12 mm. thick Laminate tiles on the second and third floor.
Ceiling Height: 2.8 m.
Frontage Width: 5.5 m, 2-car parking
Light System: Downlight and LED Dome Panel
Usage Area: 218 Sq.m.
Door: Teakwood blue opening door with classic-gold handle
Sanitary Wares: Cotto

Views on the show house, Type L18: 4 bedroom 4 bathroom 218 Sq.m. Provided with a storeroom along the finest blue teak-wood door.

2 cars parking with 5.5 m. frontage width. Fences are fine black curved steels in transparent-look design. The gate is four-part folding doors. Laid aside the path, white curbstones as a little decoration. Provided canvas rainproof roof with remote-control system. This is a cornered unit, granting extra space aside with 18 m. in total length.

Airy dining area with an area of 3.2 x 4.2 m. Restroom on the left and a little storage beneath the stairway
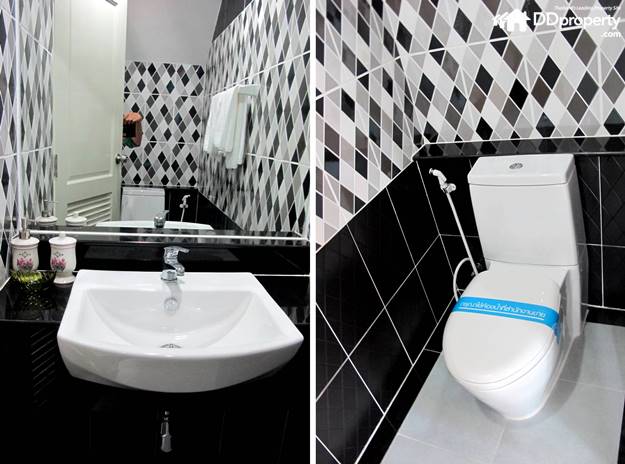
Restroom beneath the stairway designed with stylish tiles; Cotto brand sanitary wares excluding shower

Along the way to the third floor, a window brings natural lights into the house, creating a sense of an airy residence
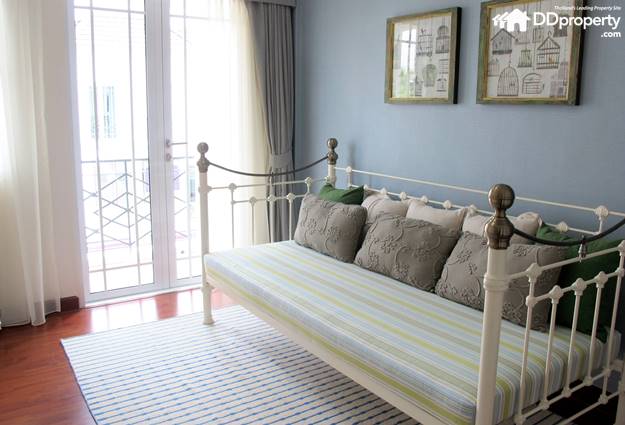
The room on the fourth floor is adjustable for multi purposes, whether for full recreation or delight socializing area The area is 9.5 Sq.m.

The third bedroom with embracing Bay Windows, creating a sense of airy bedroom. A 3 ft bedroom fits perfectly as shown; the usage area is 9.9 sq.m.

Bathroom inside the second bedroom, partition of wet and dry areas; sink and toilet placed on different sides

Glancing at the living room with class interior design, elaborating luxurious style of living in sheer simplicity

Modern closed-room kitchen in a glasshouse-like design; embracing natural light and freshness through the windows

Porch with size of 0.9 x 3.2; the actual house, will come with a cement porch to be further decorated

The living room on the second floor with broad space for joyful activities; laid with 12mm-thick Laminate tiles.
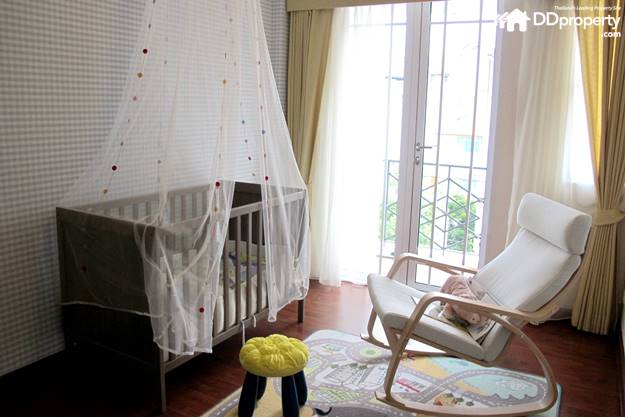
Fourth bedroom on the third floor, decorated as a room for babies; together with a 1.75 Sq.m. balcony
Location
A decade ago, the expansion of BTS had gradually transformed the Ending Sukhumvit into an urban area; flats were being replaced condominiums and housing estates within a few years. Debuts of modern community malls and leading department stores had a massive impact on land prices, especially those right on Sukhumvit Rd., BTS, and department stores. To illustrate, it rose up by 30-50% equivalent to over 100,00 baht/Sq.w., almost the same price in Thong lor-Ekkamai districts. Consequently, small and major real estate developers have been developing high-end projects through condominium, single-house, and 3-storey townhome; some had their own land bank while others purchased lands in mass volume. Generally, the average price of townhome project in the city starts at 5 million bath. The prosperity, still, continues to extend towards Bangna, Bearing districts.
Sukhumvit 62 holds a strong essence in terms of transportation. Despite the traffic in the rush hours, plenty of alternatives are available. Bang Chak BTS is only one km. away from the residence; in addition, the project is 300 m. away from Sukhumvit 62 expressway and 500 m. away from At Narong-Ramindra expressway. Moreover, there is a shortcut to On Nut and Ekkamai through Old Railway Line. Likewise, many real estate developers have invested in low-rise condominiums, resulted in high demand of distinctive townhome projects. Although the price is relatively high, the prime location with inclusivity of urban lifestyle, astonished amenities, and effective transportation, perfectly compensate this investment.
Getting There
Having personal vehicles is a total benefit due to extremely close expressways. Old Railway shortcut is another alternative but specific details on the route is necessary. In addition, Bang Chak BTS Station is 1 km. away from the project; with the availability of motorcycle taxi charging 20 baht.
BTS Skytrain
On Bang Chak BTS Station, take exit 4, then take motorcycle taxi to arrive at the resident in 1 km. of distance.
Personal Vehicle
Route 1: From Sukhumvit, take a turn into Sukhumvit 62 alley and go straight for 1 km. across the bridge; stay on the left track then take a right turn again, straight on for 300 m. to arrive at the project on the left.
Route 2: From the Old Railway shortcut, turn left into Sukhumvit 62 alley; go along the way for 340 m. and notice Prakanong Pittayalai School. Turn right along the way and go straight for 200 m. to find At Narong-Ramindra expressway on the left; straight on for another 400 m. to arrive at the project on the right.
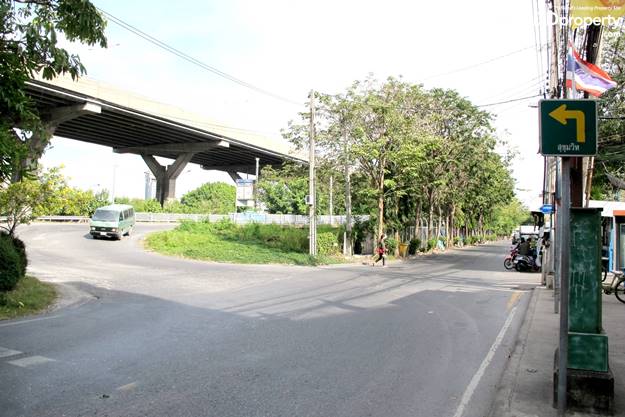
For those who come from Sukhumvit road, keep left after crossed the bridge; then take a right turn, notice the directional sign.
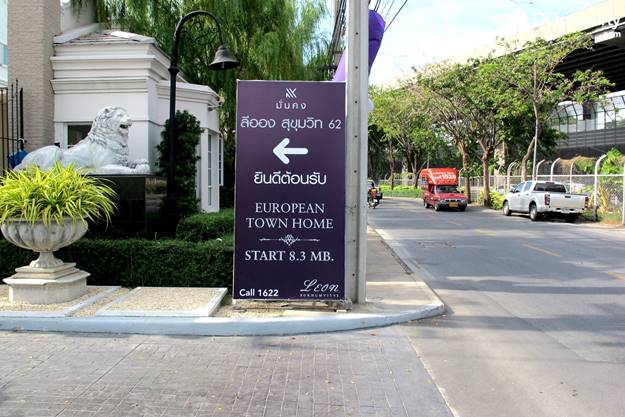
The project is easily noticeable by the sign; if keep going straight, there will be At Narong-Ramindra expressway and Old Railway shortcut
Lifestyle Amenities
Sukhumvit 62, in its recognition, seems difficult to come up with famous restaurants. However, there are a few historical ones. Originated in 1962, Leng Hong Restaurant was the first air-conditioned restaurant at that time; their foods in Chinese Teochew style served customers in delightful experiences. The branch in Sukhumvit 62 was subsequently established in 2005, being a favorite dining place for families in this area. Their recommended dishes are Peking Duck, Barbecued Suckling-Pig, Chicken Liquor, etc. Besides the classic Chinese restaurant, there is a noodle restaurant specializes in fish ball and shrimp ball. “Teng Chai Huad,” locates in the alley of Sukhumvit 62 at the first junction, well-known in its 90-year-traditional recipes. For those who seek for a more stylish restaurant, Baan Ton Peep offers Thai dishes such as Green Curry Beef and Fried shrimp with salt and pepper, among the environment of loft style. Moreover, Fresh Hour Auto Café is a relaxed place to sit down or work. For those who enjoy shopping, there are The Phyll and Piyarom Place community malls; the latter one will be renovated into Whizdom 101. There is a convenient store available as well, On Nut Lotus on Sukhumvit 50.
Analysis
Location in the area of Sukhumvit 62 shares similar aspects of urbanization in inner Sukhumvit; resulted in 30-50% increase or doubling in land prices. Essentially, most residential projects are in the form of condominiums; led to a great interest on Townhome projects in terms of investment, which fewer competitors exist. In fact, a lot of people rent a townhome for business purposes or to settle as a home office. The renting price of 3-storey townhomes at the ending Sukhumvit range from 40,000-50,000 baht/month.
Benchmark
| Project | Unit | Area (Sq.m.) | Starting Price (Million baht) |
| Lumpini Town Place Sukhumvit 62 |
73 |
170 | 6 |
| Bless Town Sukhumvit 50 |
56 |
240 | 8.9 |
Lumpini Town Place Sukhumvit 62
Project Name: Lumpini Town Place Sukhumvit 62
Developer: L.P.N. Development Public Co., Ltd.
Address: Sukhumvit 62 junction 12, Bang Chak, PraKanong, Bangkok
Website: http://www.lpn.co.th/TownPlace/LTP-SK62/
Project Area: 8 rai 3 ngan 37.6 Sq.w.
Usage Area: 170 Sq.m.
Project Type: 3-storey townhome 5.5 m. in width, 73 unit in total; 3 bedroom 4 bathroom
Parking: 2 cars
Starting price: 6 million baht
Bless Town Sukhumvit 50
Project Name: Bless Town Sukhumvit 50
Developer: Bless Asset Group Company Limited
Address: Sukhumvit 50, Bang Chak, PraKanong, Bangkok
Website: http://www.bagroup.co.th/page_b.php?cid=4&cname=News%20&%20Promotion
Project Area: 6 rai
Usage Area: 240 Sq.m.
Project Type: 3-storey townhome 5 m. in width, 56 units in total; 3 bedroom 4 bathroom
Parking: 2 cars
Starting Price: 8.9 million baht
Summary
Due to the majority of condominium residential places to serve urban lifestyles in Sukhumvit, Leon Sukhumvit 62 displays an absolute distinction in the form of 3-storey Townhome European Style. Having personal vehicles will be an absolute advantage from the nearby expressways. Bang Chak BTS Station is another option, which is 1 km. away. Secretly, there is an Old Railway shortcut to access Rama IV, Ekkamai, and Bangna. Through a comprehensive concern of the developer, the residential areas are located in the inner area of the project; thus negating the noise pollution effectively. Therefore, an answering haven for those seeking privacy amid the flourishing city; an eye-catching habitation with only 56 units available.







