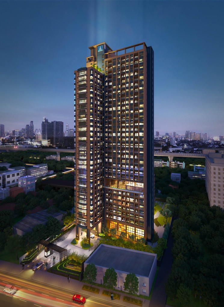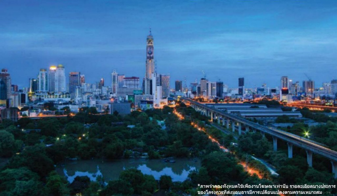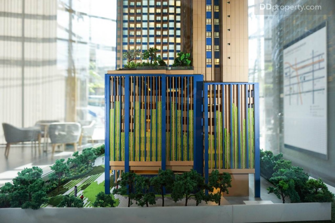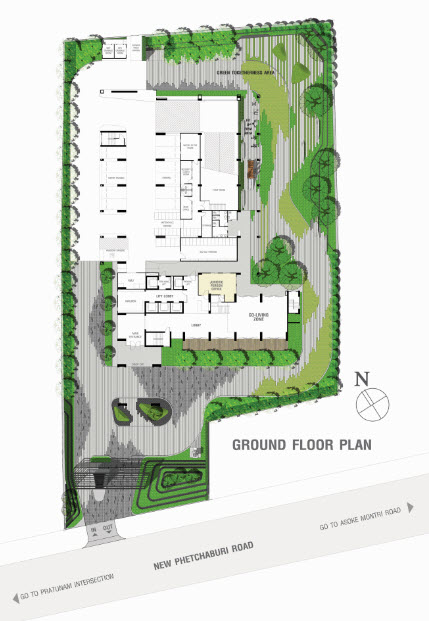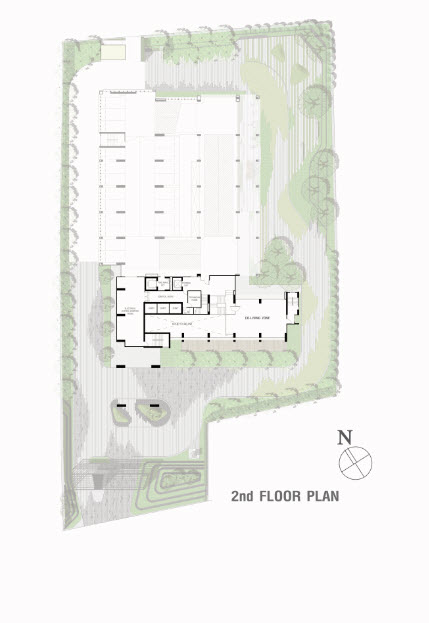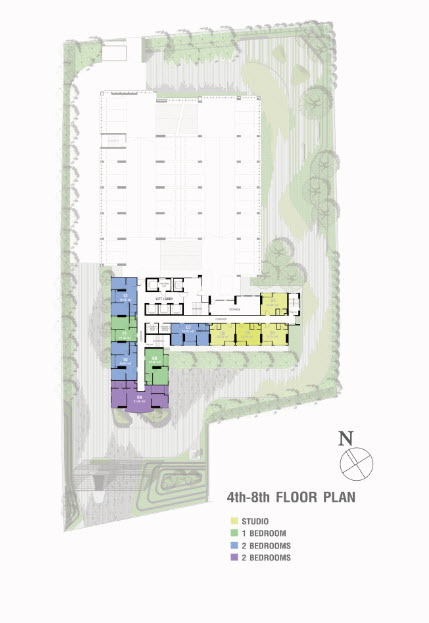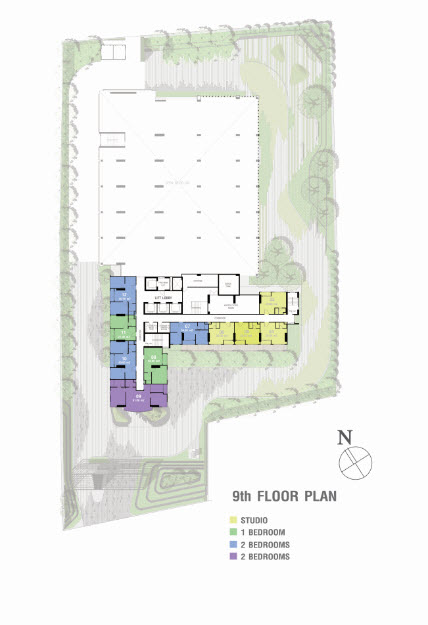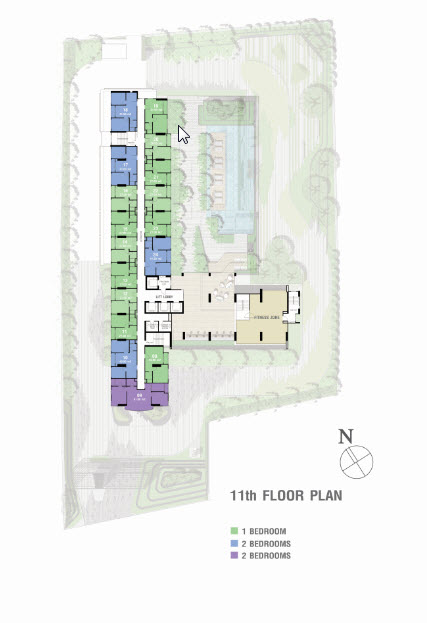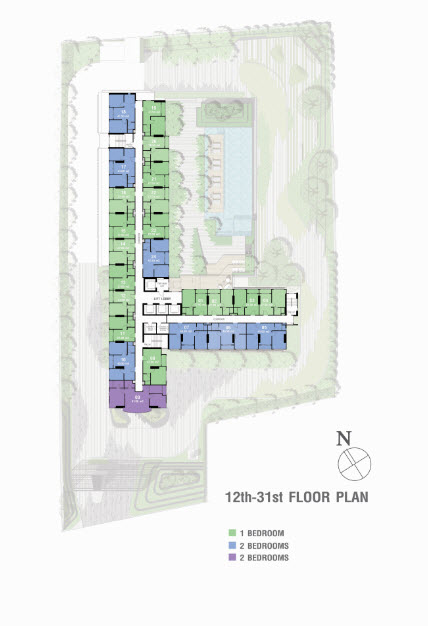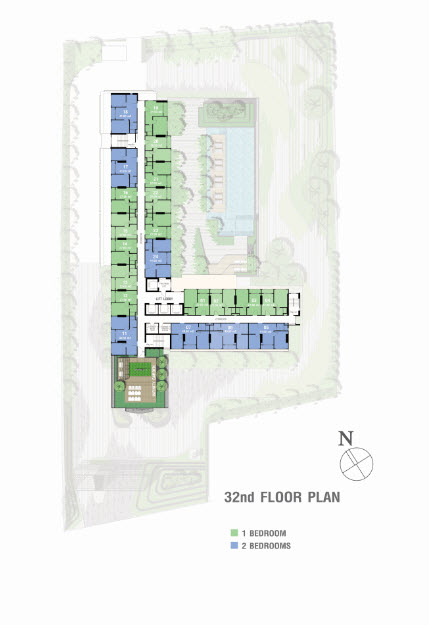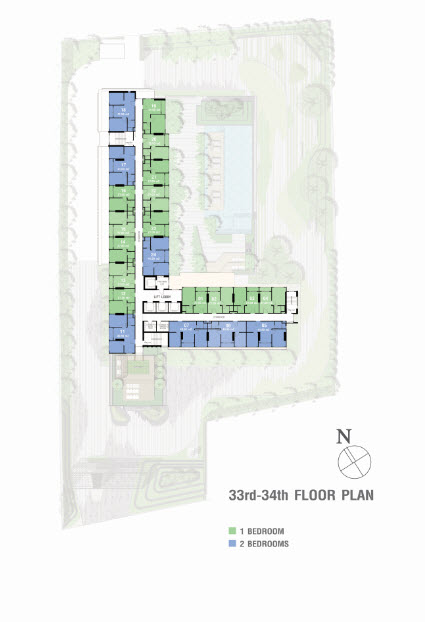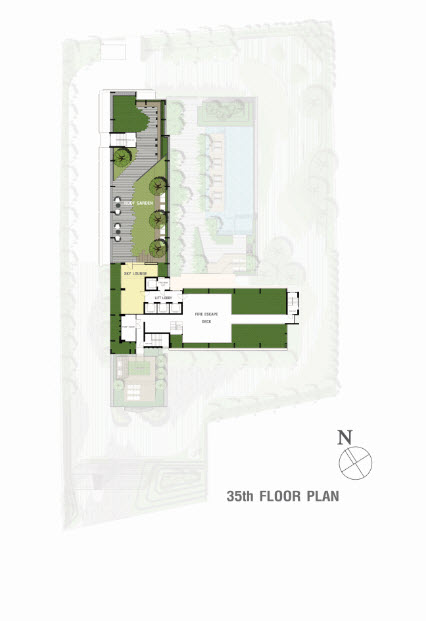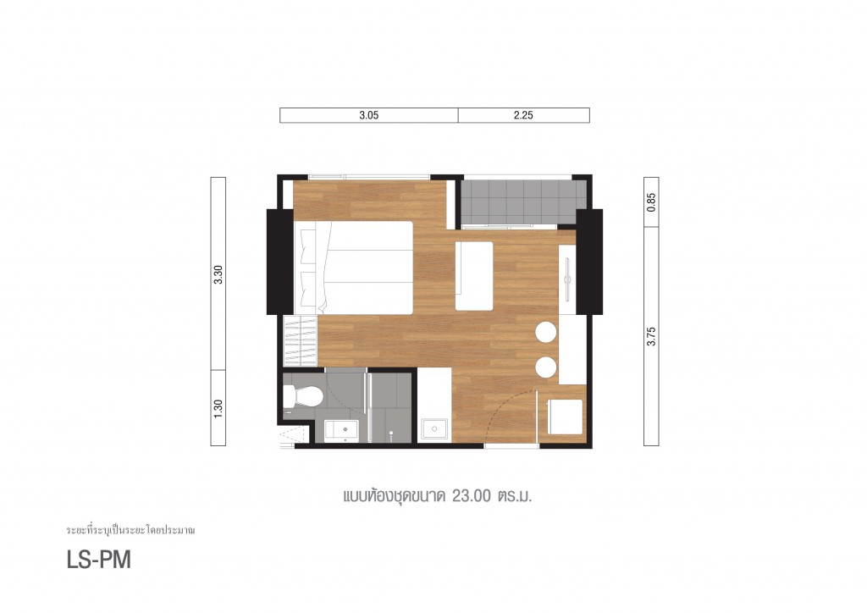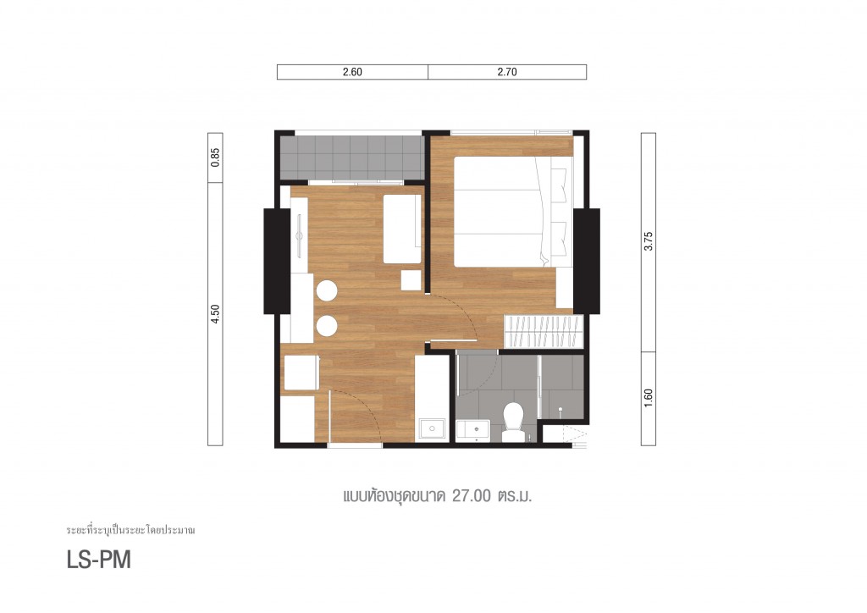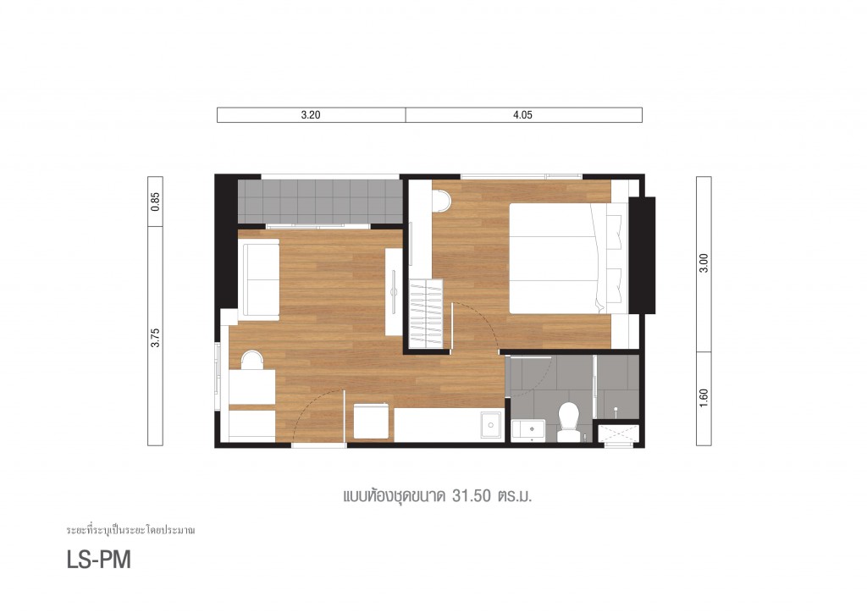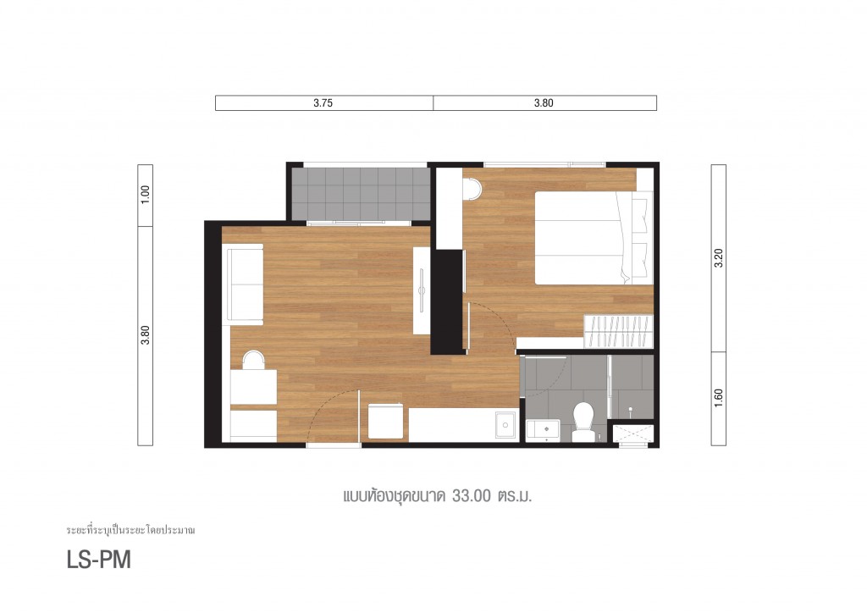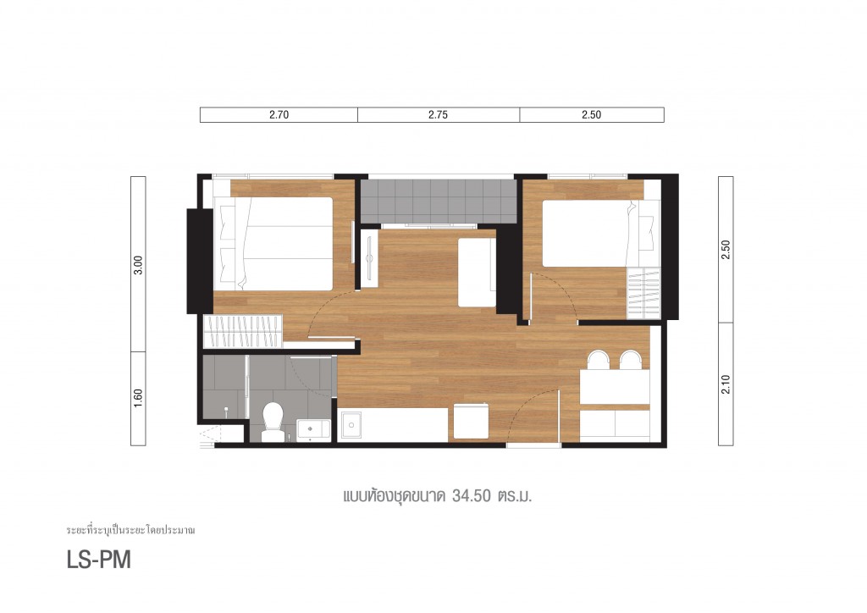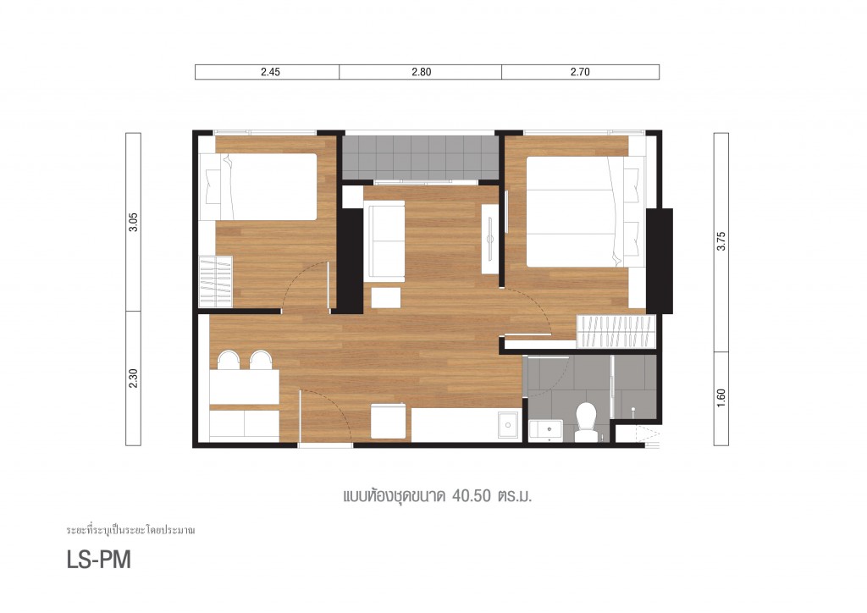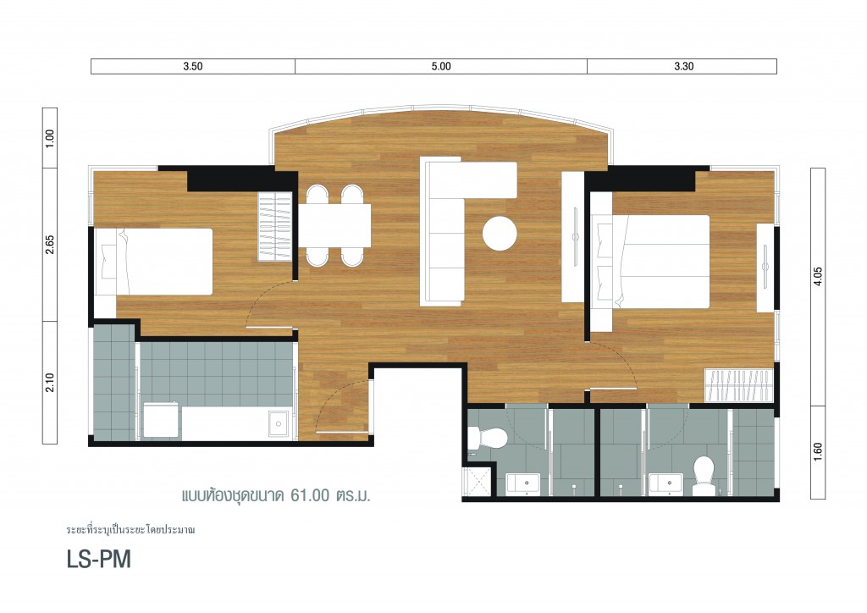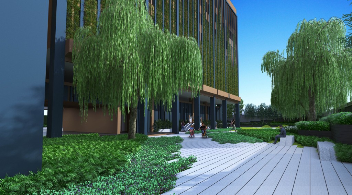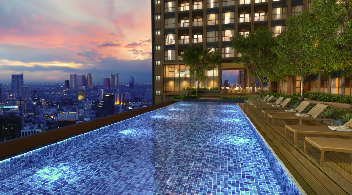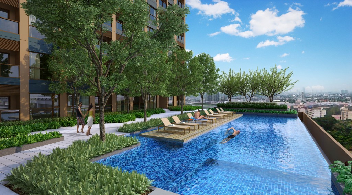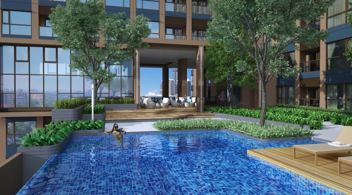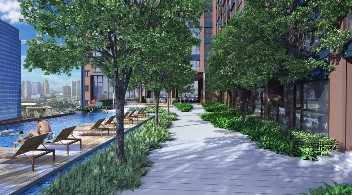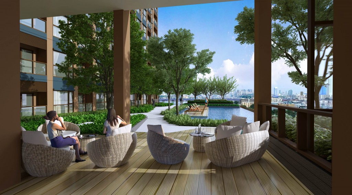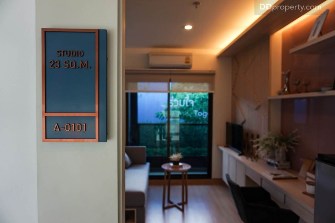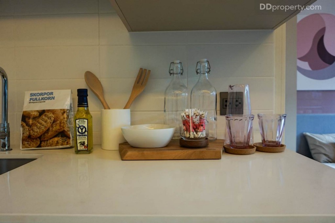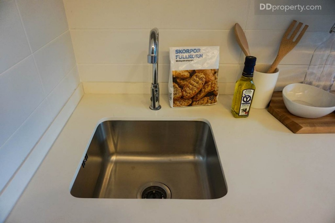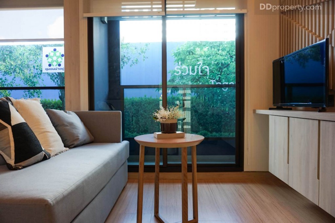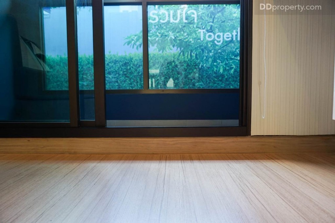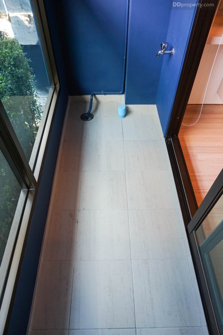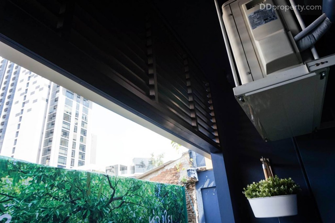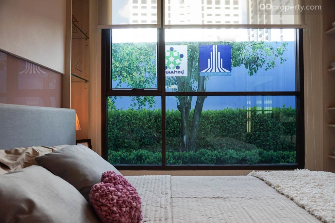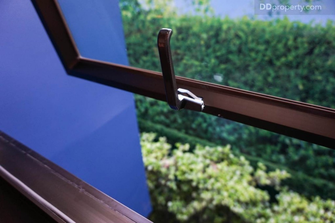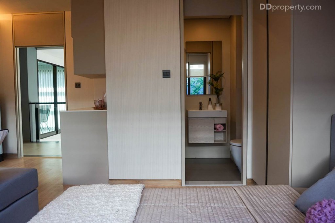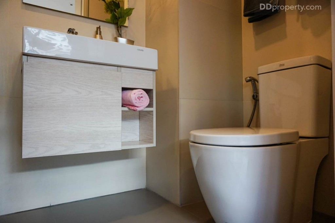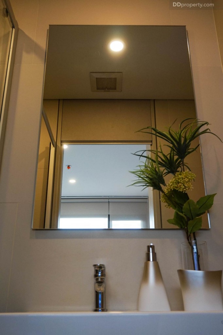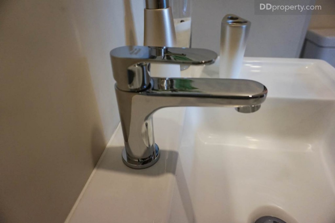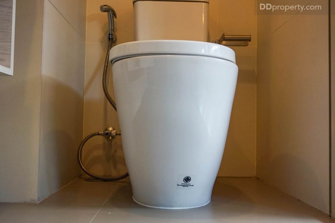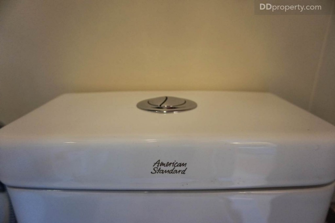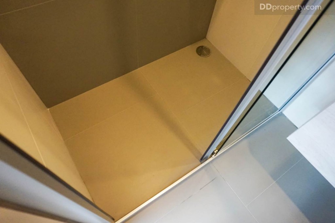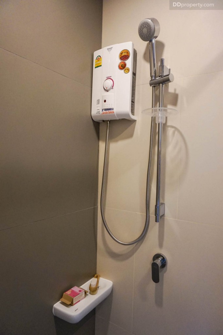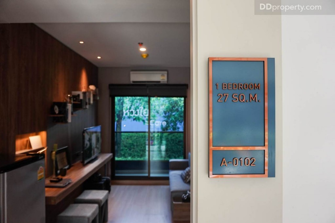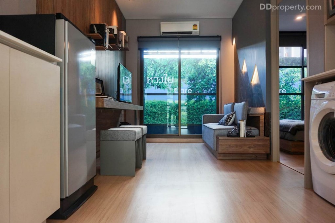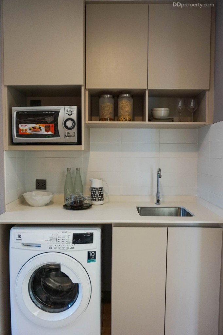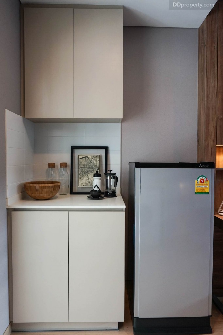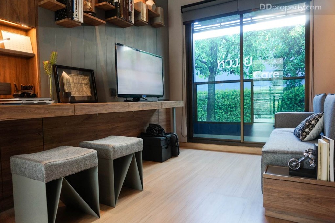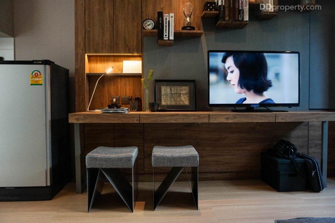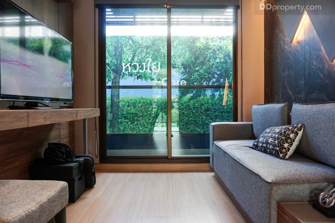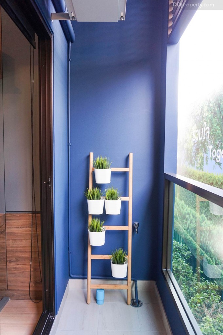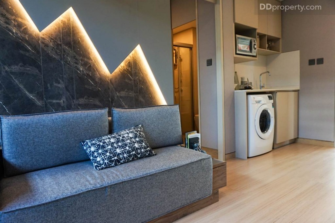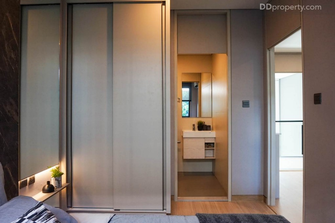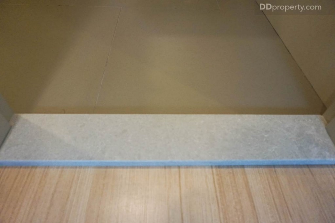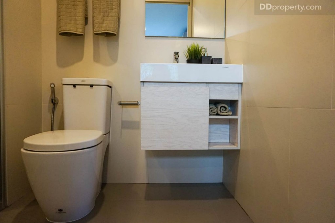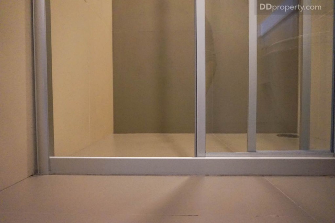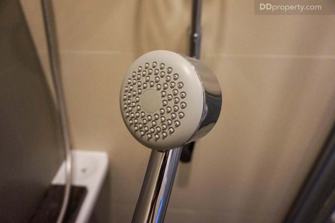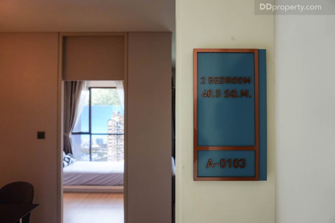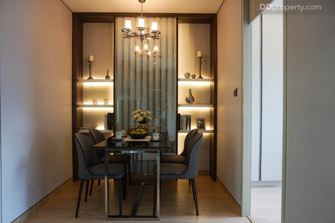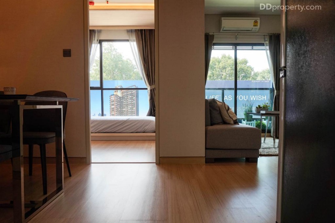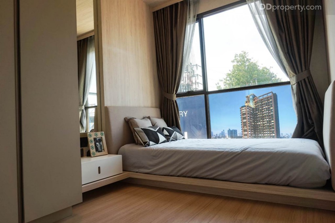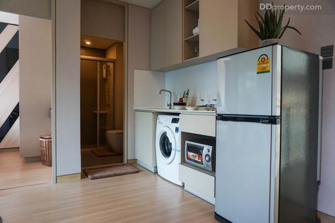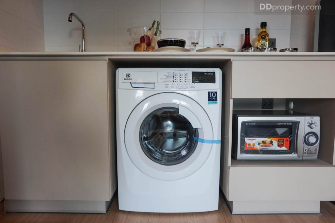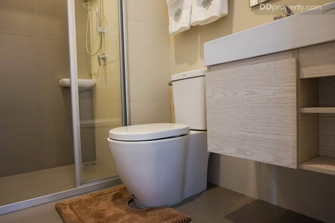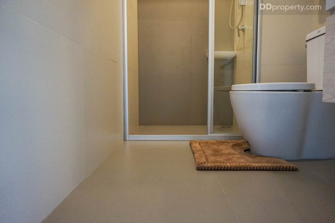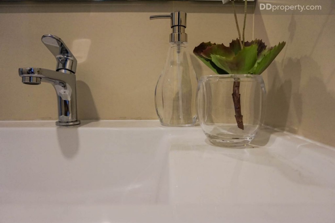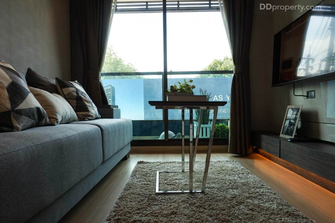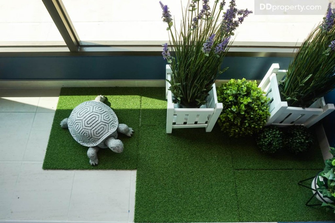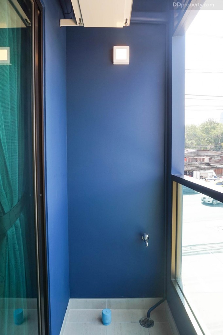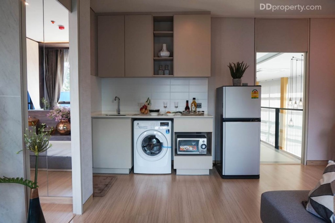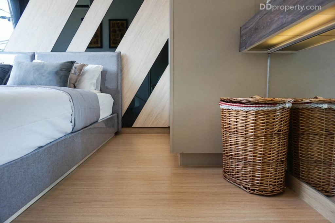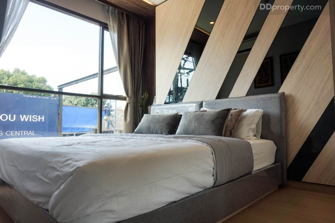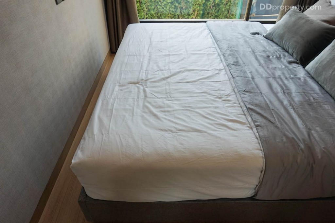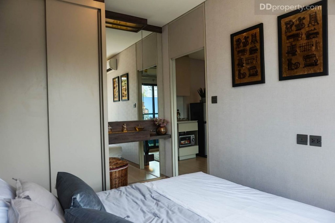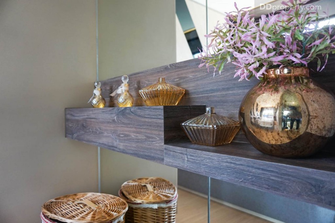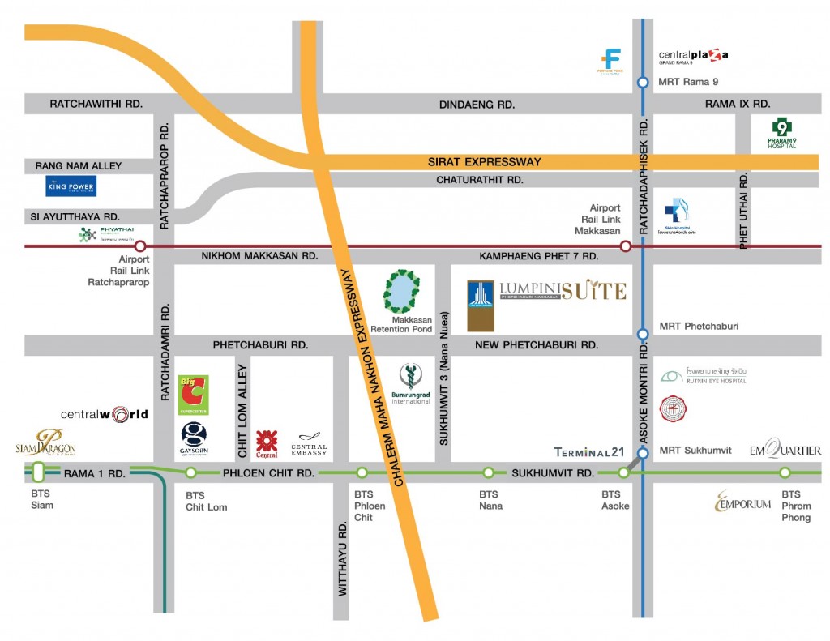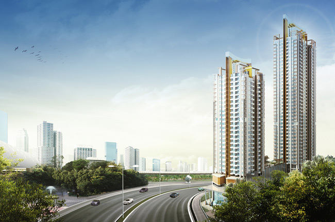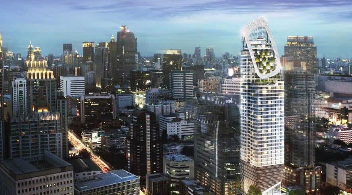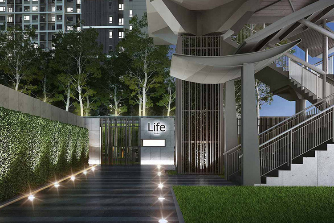CARAPACE Hua Hin-Khao Tao one of the interesting projects which is not far from Hua Hin. It is located at Khao Tao beach near Petchkasem road. There are many room types available. The space varies between 26 to 43.53 square meters. Full facilities access in the common area whether it be the Grand Lobby, All Day Dining, Fitness, Swimming Pool, Water park, Beach Club. The price starts from THB3.5 million.
L.P.N. Development PLC. brings its top brand back into life again on the location with promising future. Lumpini Suite Phetchaburi – Makkasan will be one of a few high-rise residences on Phetchaburi Road near Mit Sampan Junction, where most of the surroundings are low-rise commercial buildings. The transportation network is strong where residents could easily reach ARL Makkasan, MRT Phetchaburi, Sukhumvit Road, or Chalerm Maha Nakhon Expressway. There are countless facilities and various unit types as well.
(Reviewed: 22 December 2016)
Project Name: Lumpini Suite Phetchaburi – Makkasan
Developer: L.P.N. Development PLC. (LPN)
Address: Petchaburi Road, Makkasan Sub-District, Ratchathewi District, Bangkok
Website: http://www.lpn.co.th/
Call: 02-689-6888
Project Area: 3-0-71.1 rai
Project Type: 35-storey condominium with 636 units
Construction Progress: Starts around April 2017, expected completion in late 2018
Elevator: 3 passenger and 2 service elevators
Parking: 277 cars or 40% of total unit (excluded double parking)
Facilities: Co-Living Zone, Co-Living Area, Fit & Firm Area, Infinity Edge Pool, Fitness Zone, Kid’s Fun Zone, Steam, Sauna, Infinity Garden, Green Together Area, Sky Lounge
Security System: Key Card Access, 24-hour security guards, CCTV
Pre-Sales: 21 January 2016
Terms of Payment: Booking Payment 10%, Down Payment 10%
Sinking Fund: 700 Baht/Sq.m.
Maintenance Fees: 50 Baht/Sq.m./Month
Starting Price: 2.35 MB
Average Price/Sq.m.: 140,000 Baht
Unit Type: Studio 23.00-24.00 Sq.m., 1BR 26.50-33.00 Sq.m., 2BR 34.50-61.00 Sq.m.
Project Details
Lumpini Suite Phetchaburi – Makkasan really boasts its uniqueness through the golden-blue architectural design. Its outstanding colour with 35-storey height make it easily recognised in this dense-developments area. Besides a wide range of unit types for residents’ best selections, the project also offers various facilities which are located on different floors. To illustrate, there are garden, playground, co-living zone on the ground floor; swimming pool and fitness on the 10th and 11st floor; sky lounge and garden on the rooftop, and more to list down.
Sales Office
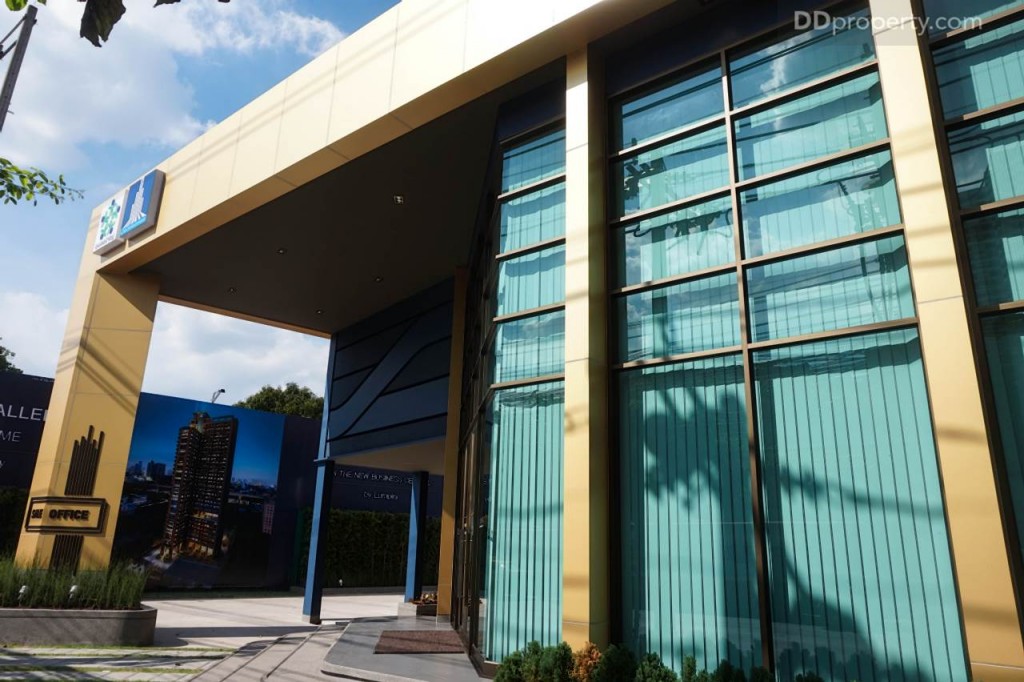
Project’s sales office is located near Mit Sampan Junction and has its building design similar to the project’s
Surrounding Views
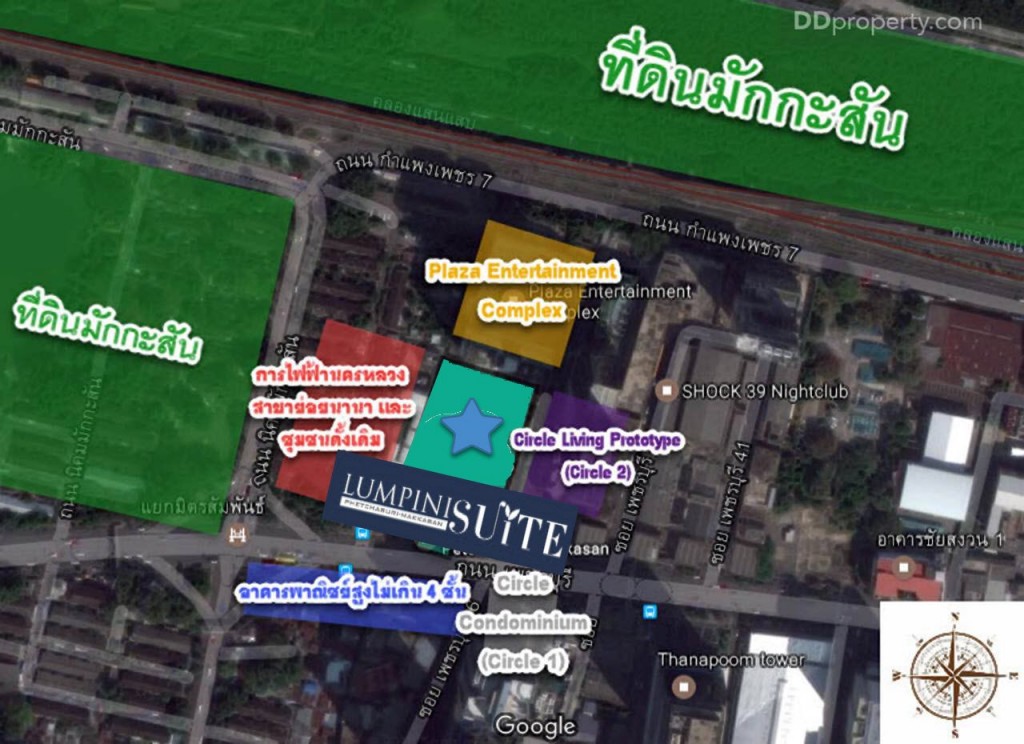
The green areas are Makkasan’s greenery expanses
Front: Clear view toward Asok CBD
Back: 13-storey Plaza Entertainment Complex
Right: Clear view with low-rise developments
Left: 53-storey Circle Living Prototype condo
Floor Plans
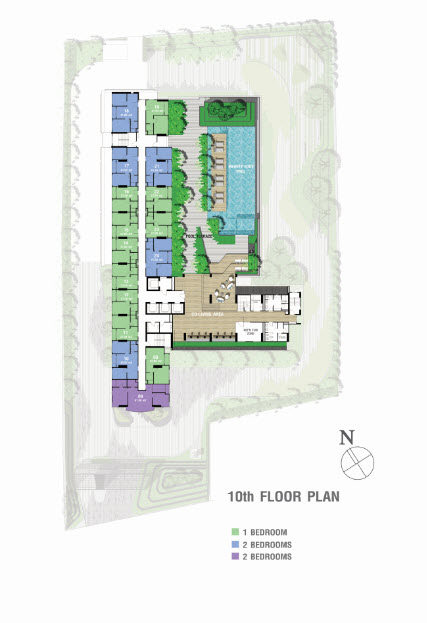
Swimming pool, Co-Living Area (saunas and steam rooms), Housework Zone (laundry rooms), Kid’s Fun Zone, and residential units
Unit Layout
Facilities
Show Unit Review
Specifications:
Flooring: laminate flooring
Ceiling Height: 2.60 metres
Furnishings: Closet, Air-Conditioning, Kitchen Counters
Bathroom Sanitary: American Standard branded, water heater
Air-Conditioning: 1 for Studio, 2 for 1BR, 3 for 2BR
Studio 23.00 Sq.m.
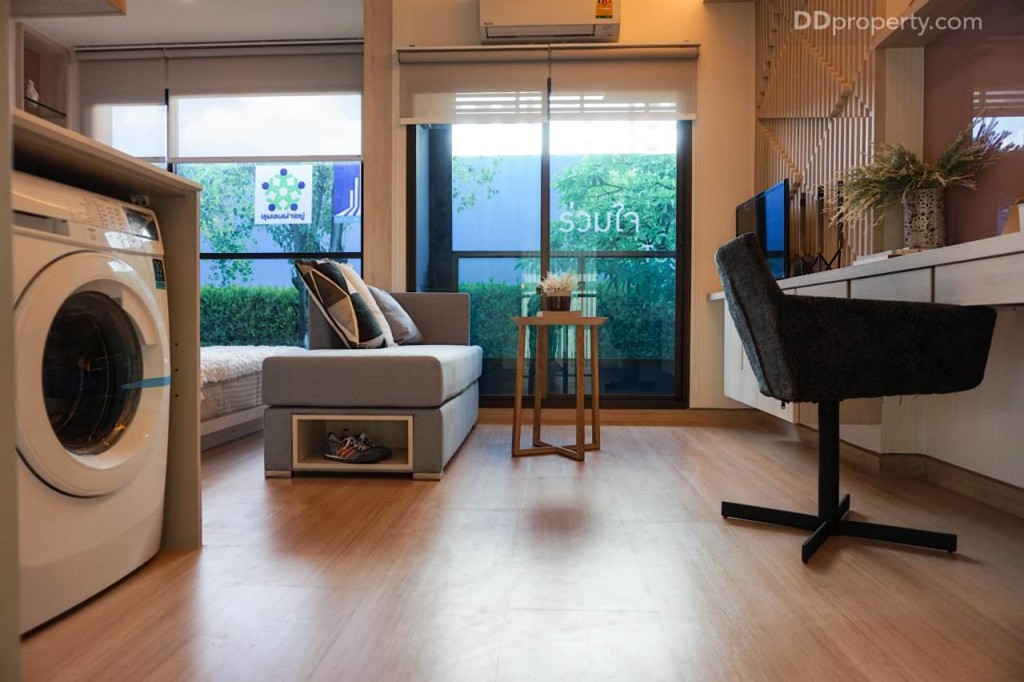
Unlike other unit types, Studio has its layout designed in an open space which connects every zone together. The absence of walls projects the room to be airy, in addition.
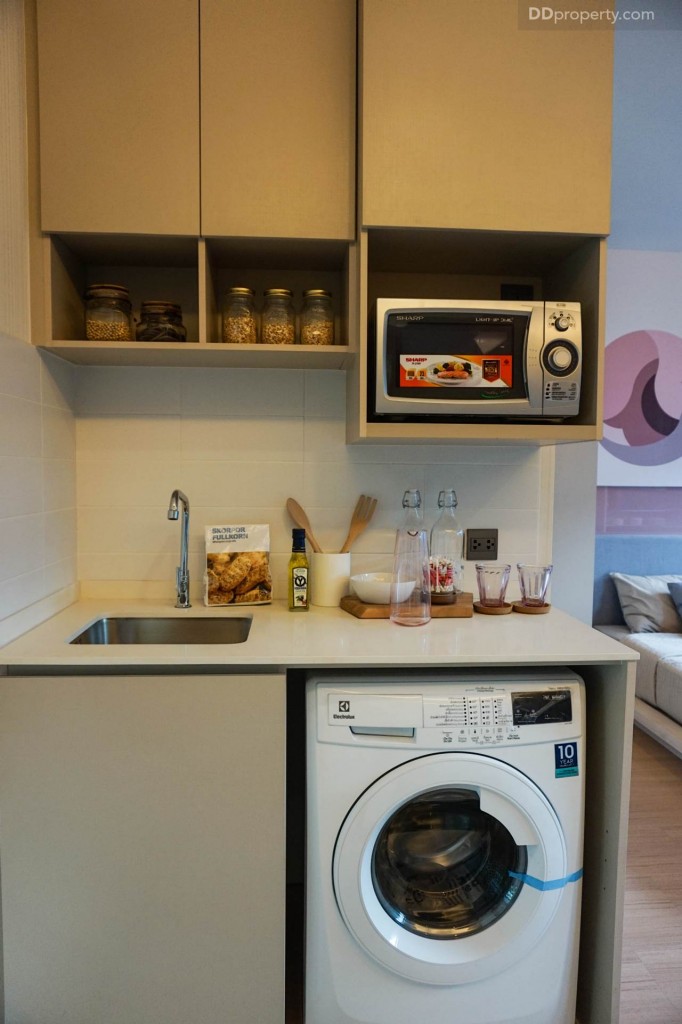
Upon entering the room, you will find a modest kitchen area on the left. There are sink, upper and lower cabinets, and a storage for a front-load washer
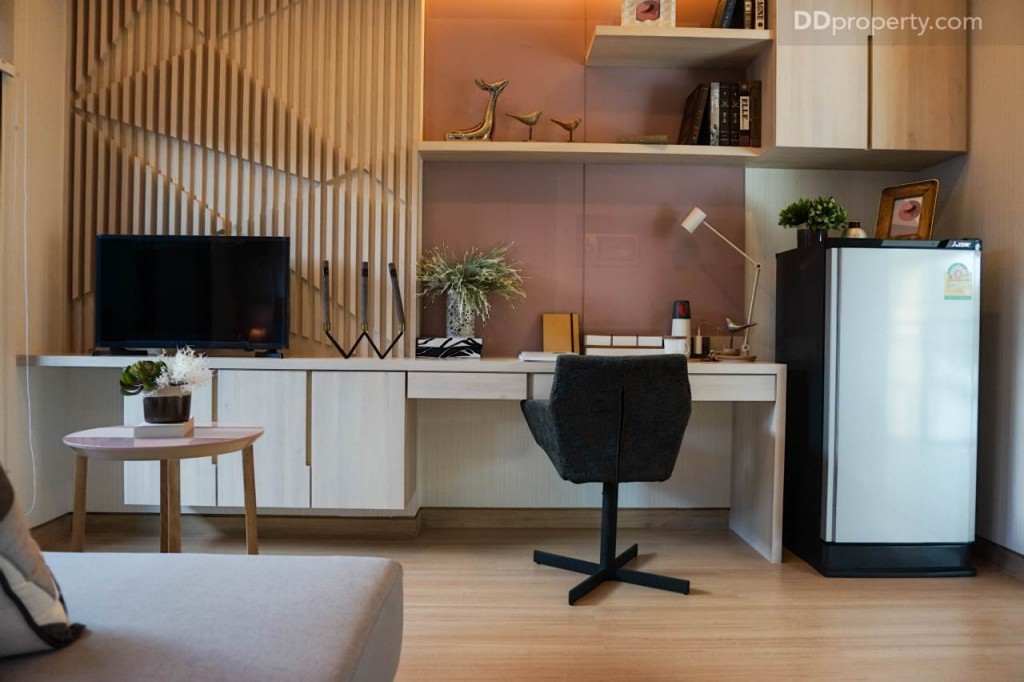
Opposite of the kitchen are space for refrigerator and working table that extends its surface to the living area. Above are modern-designed shelf and storage (working table, shelf, and storage are show unit’s props)
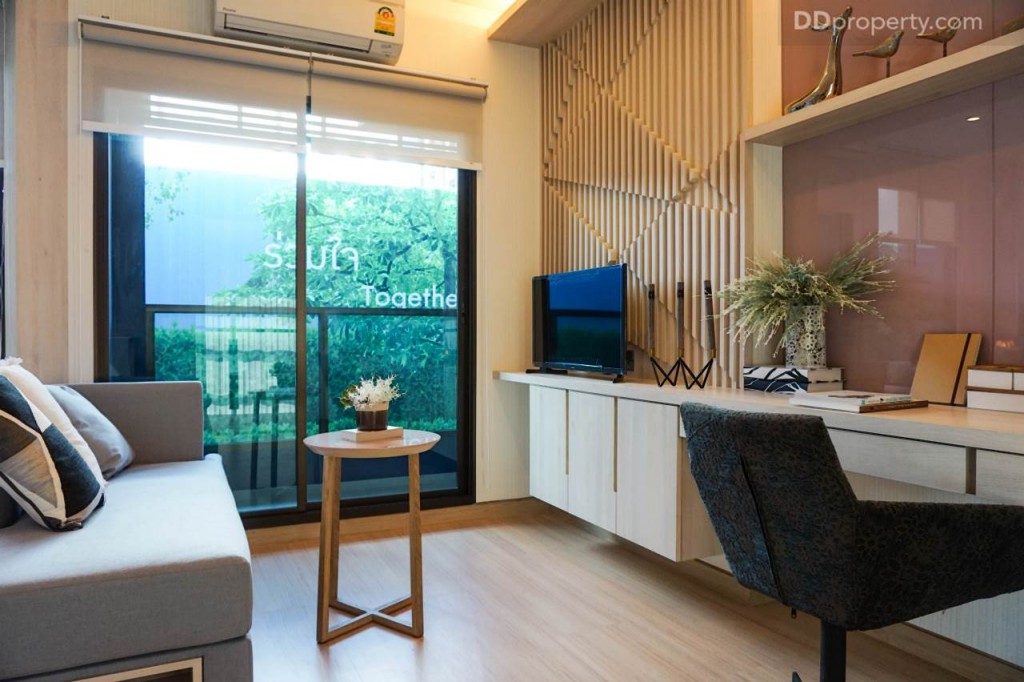
The living area is connected further to the balcony, where the air-conditioner is above the sliding door
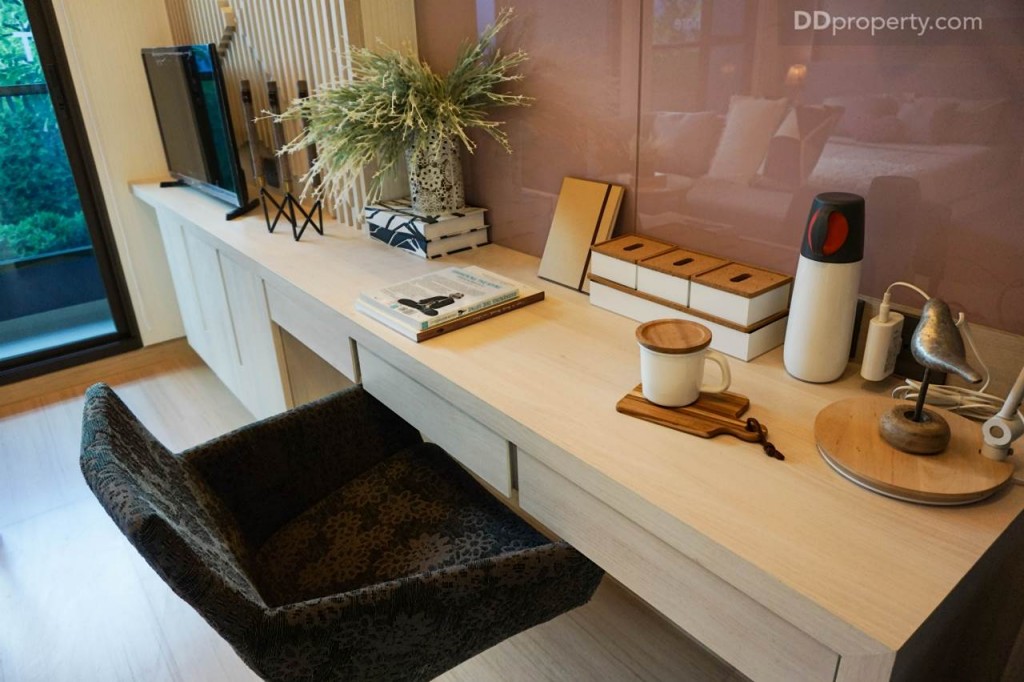
2 in 1 furniture is a good choice to add more functionalities to the room without sacrificing much usable area
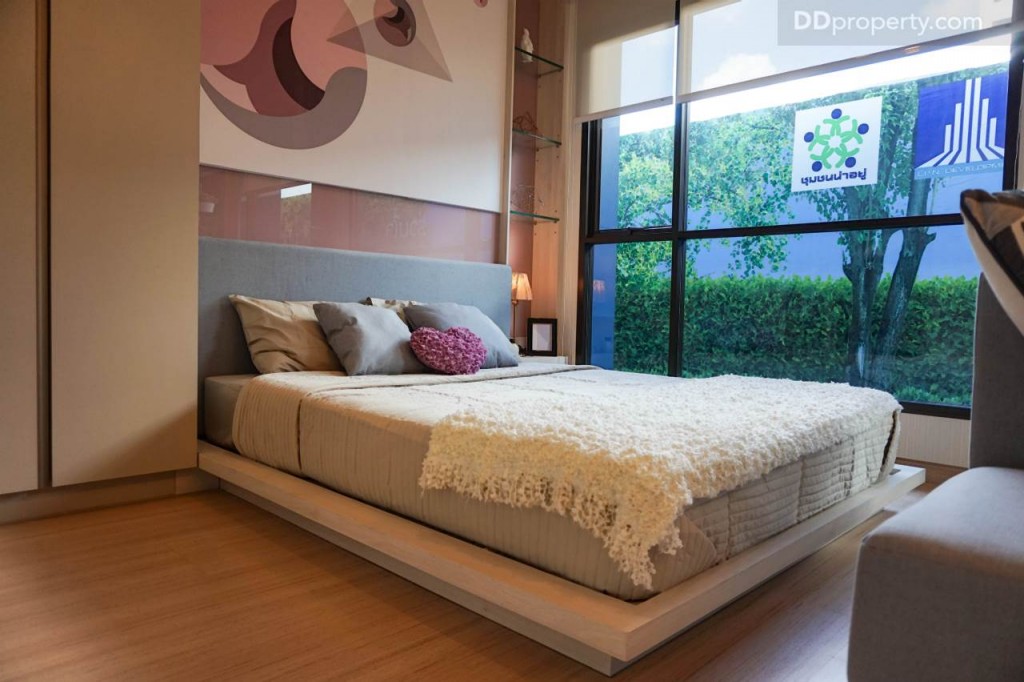
The bed area is behind the living area where the bed shown in the picture is a queen-sized (5ft). Beside the bed are windows which would help brighten the room with natural light
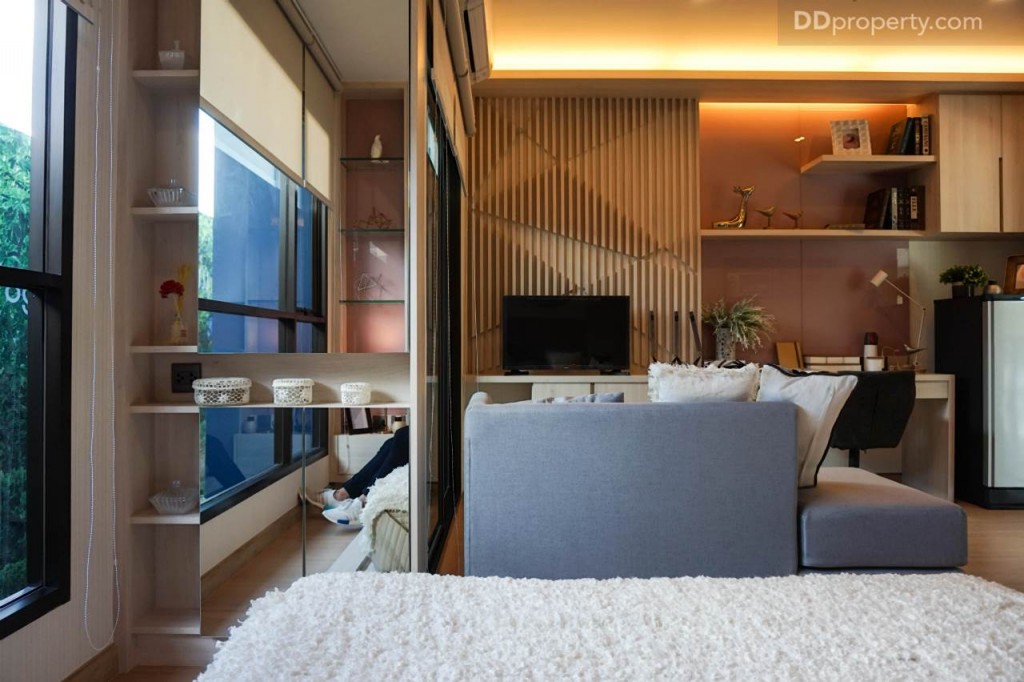
The mirrored storage at the end of bed is a show unit’s prop (mirrors can help project the room to be bigger)
1-Bedroom 27.00 Sq.m.
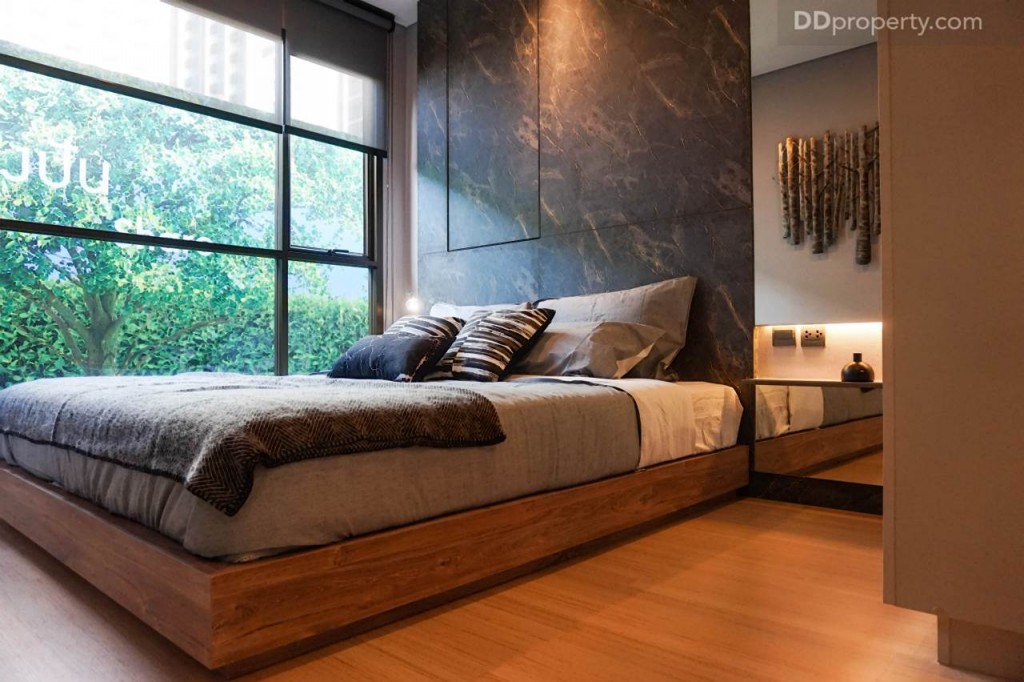
A king-sized bed is easily fit in the bedroom. Adding curtain on the side windows is advised to soften the outdoor heat
2-Bedroom 40.50 Sq.m.
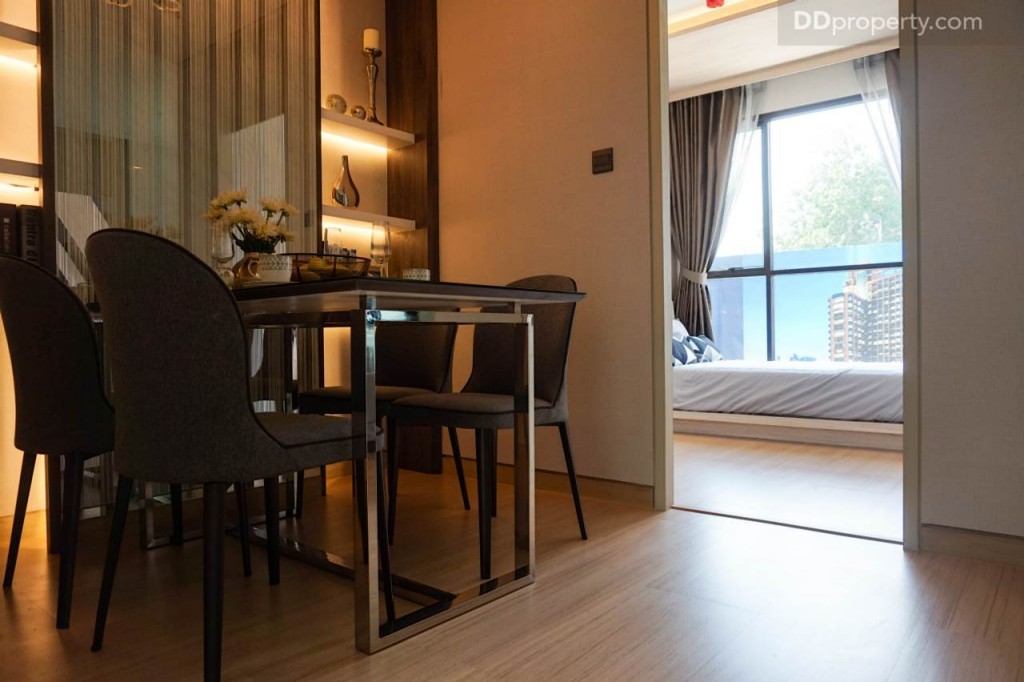
Upon entering the room, you will find the dining area on the left and small bedroom ahead. A 4-seat dining table is a suitable size for the dining area
Location
Lumpini Suite Phetchaburi – Makkasan is located on Phetchaburi Road, a hundred metres from Mit Sampan Junction. The closest public transit is MRT Phetchaburi which is located around 850 metres away at Phetchaburi – Asok Junction. Another close mass transit is Airport Link Makkasan Station, a skytrain which links to BTS Green Line and Suvarnabhumi Airport. If you take highway on a daily basis, Chalerm Maha Nakhon Expressway’s ingress is around 400 metres away from Mit Sampan Junction; you can arrive on Sathorn Road or Chatuchak district from the expressway. To reach Sukhumvit Road, you can take Sukhumvit 3 (Soi Nana Nua) at Mit Sampan Junction, or Asok Montri Road at Asok – Phetchaburi Junction. In addition, Sukhumvit 3 also has a boat express than travels along Saen Saep Canal.
Makkasan Green Space
A vast greenery expanse beside the Airport Rail Link is soon to become the new complex of public park, train museum and commercial area. The total area of 497 rai will be built as museum for 30 rai, public park for 150 rai, and the rest for commercial purpose. However, the project is pending for authority’s approval at the moment. When completed, it will create immeasuable values for the location as well as real estate and tourism sectors of Thailand. On the other hand, it will comes with the expense of deforestation which will reduce purification of Bangkokians’ air.
Getting There
ARL Makkasan
MRT
Exit 2 at MRT Phetchaburi
Personal Vehicle
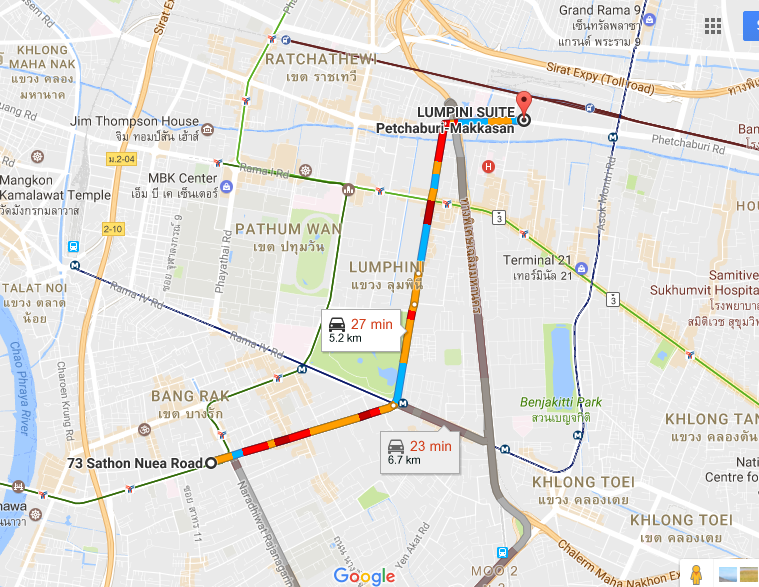
From Sathorn, you can reach Phetchaburi Road via Witthayu Road or Chalerm Maha Nakhon Expressway (Grey route)
Lifestyle Amenities
The project’s surroundings is still lack of iconic lifestyle amenities. You might need to travel a few stops down to Asok Montri or Sukhumvit Road to find department stores and community malls. However, the recent one that opened recently nearby is Talad Neon – Downtown Night Market, which is around 6-minute away on Phetchaburi Road. The 10-rai outdoor space is located around Phetchaburi 27 Alley, and comprise over 850 tent retails, 26 food trucks, and 24 container shops. What’s unique about the place is its colourful neon-light design which resonates well with the new generations who love to share photography on the social media.
Nearby Places
The Em Quartier
Fortune Town
Emporium
Bumrungrad International Hospital
Praram 9 Hospital
Saint Dominic School
Srinakharinwirot University
Platinum Fashion Mall
Terminal 21
Central Plaza Grand Rama 9
Analysis
Properties on Petchaburi Road are priced in many ranges; those located close to Asok-Petchaburi Junction are usually priced the highest as it’s a strategic hub with many upcoming mega projects. Lumpini Suite Petchaburi – Makkasan, despite being located closer to Mit Sampan Junction, is still promising for the price leap, regards the nearby government project of Makkasan green space which will be a huge transformation to the area. As a result, the project suits for investors with limited budget, but aspire for the project with bright future. Limited land supplies on central Sukhumvit Road is another factor that will push residential demand in this location higher.
Benchmark
Circle Condominium
Developer: Fragrant Property LTD.
Project Type: 2 high-rise condominiums (Building A with 30 storeys and 350 units, Building B with 43 storeys and 567 units) with 4 commercial units
Project Area: Approx. 5-0-3 rai
Starting Price: 3.49 MB
Average Price/Sq.m.: Approx. 130,000 Baht
Q Chidlom – Phetchaburi
Developer: Ananda MF Asia
Project Type: 42-storey condominium with 352 residential units and 2 commercial units
Project Area: 1-2-80.9 rai
Starting Price: 5.5 MB
Average Price/Sq.m.: Approx. 160,000 Baht
Life Asoke
Developer: AP (Thailand) Public Company Limited
Project Type: 35-storey condominium with 1,642 units
Project Area: 6-2-85 rai
Starting Price: 3.12 MB
Average Price/Sq.m.: Approx. 130,000 Baht
Summary
L.P.N. Development’s strength is its trustworthy management system, which translates as minial errors thoughout the process of buying a unit here. Though the project is within the range of many mass transits, each one has a tough distance to reach by walk. However, the project offers a shuttle bus service to and fro the ARL Makkasan Station for the convenience. For lifestyle places, you might need to travel slightly further to Sukhumvit Road or Rama IX Junction, whether via a mass transit or personal vehicle. Nonetheless, if you need to go back to the home country often, the project would be ideal regarding the shuttle bus service to Makkasan Station which links to Suvarnabhumi Airport. In spite of being located on Phetchaburi Road where property developments increase significantly in the recent years, the project’s price is still low as this part of Phetchaburi Road is still absent of new developments. In sum, the project suits foreigners with limited budget, whom need to travel abroad through time.
