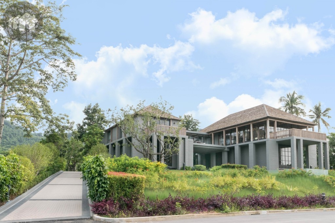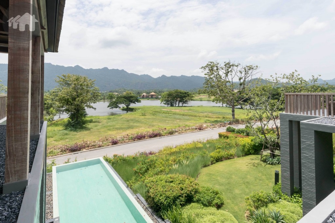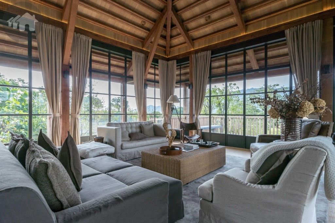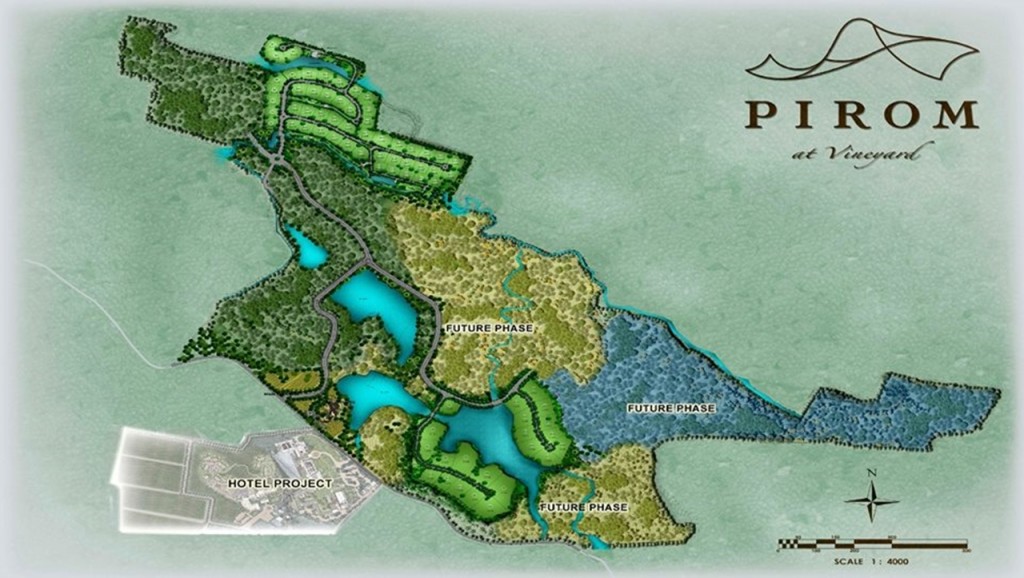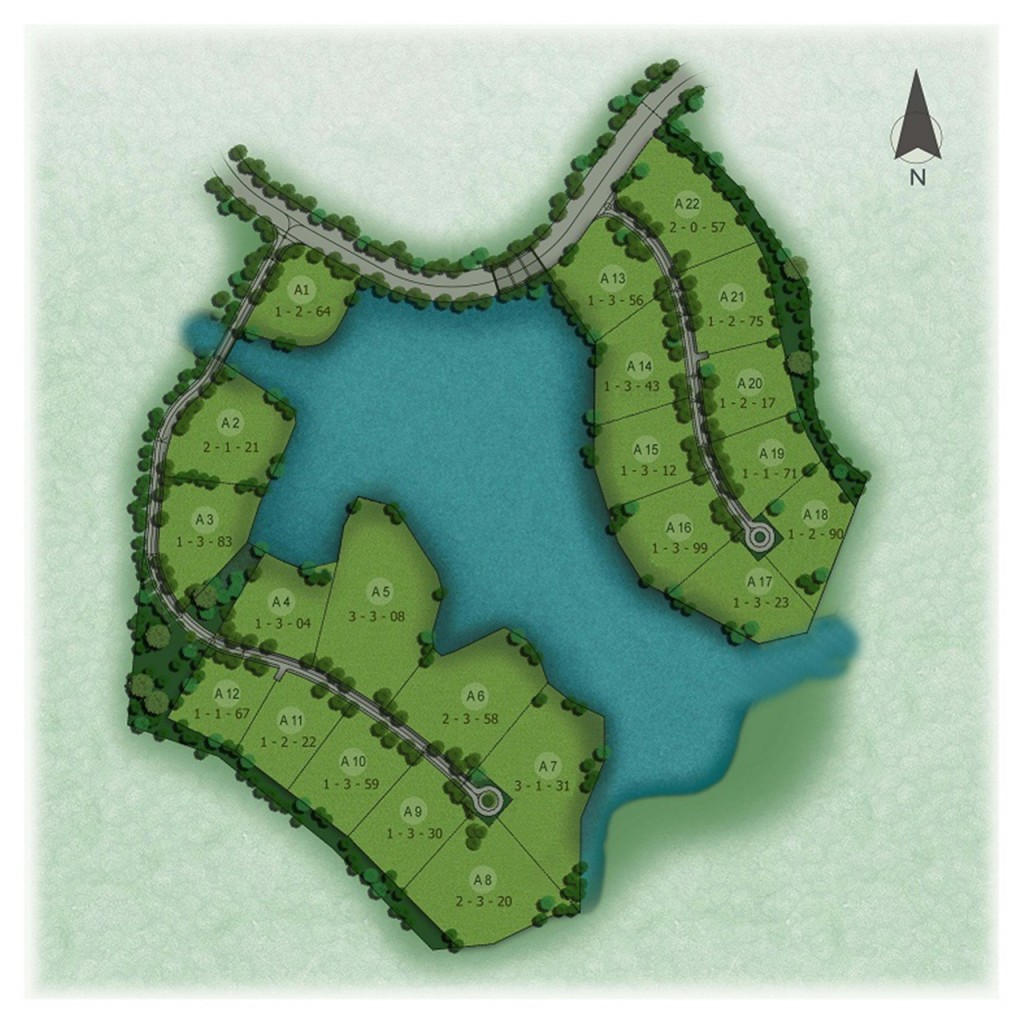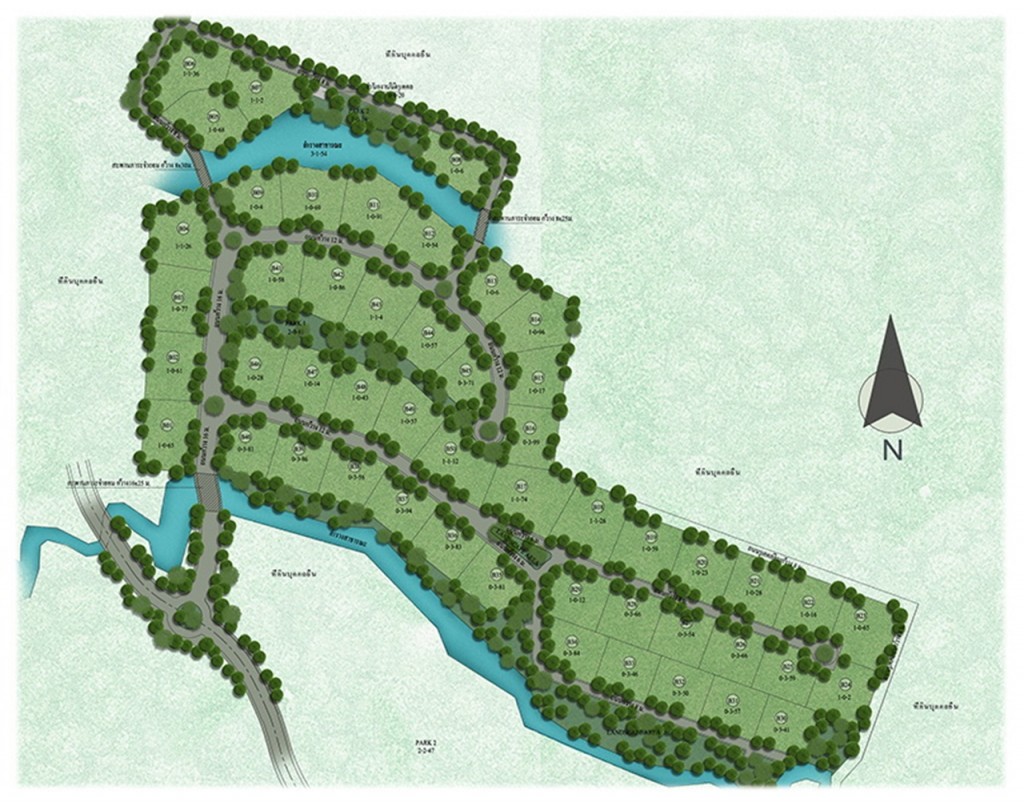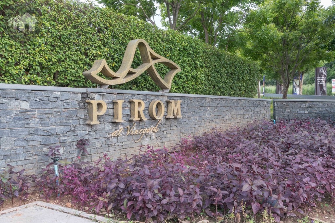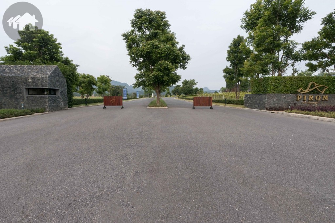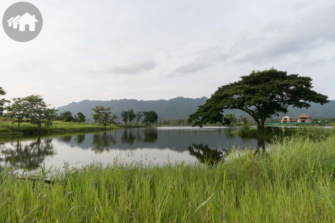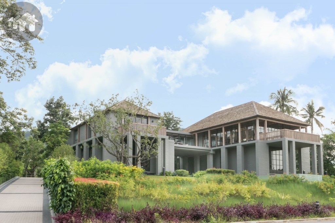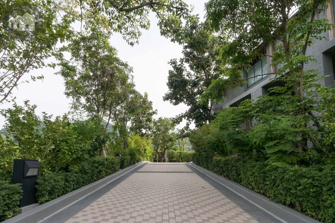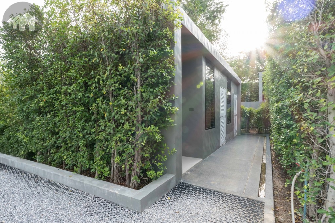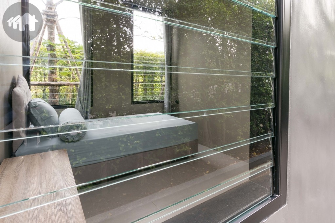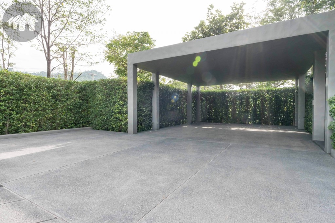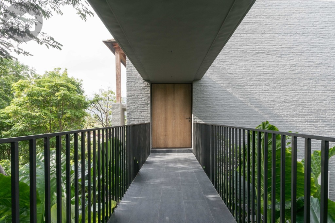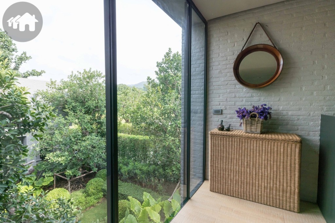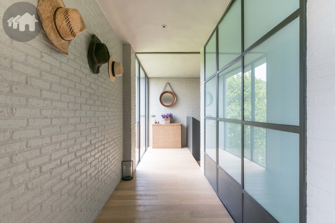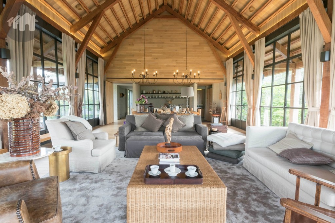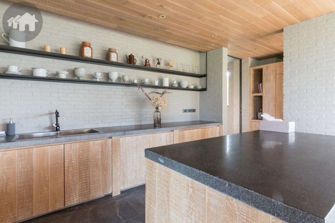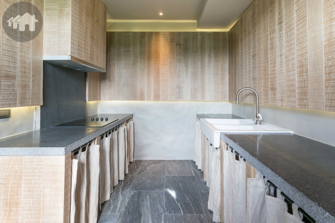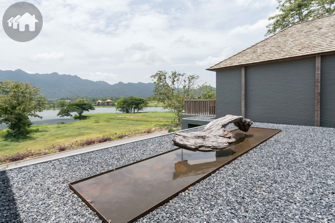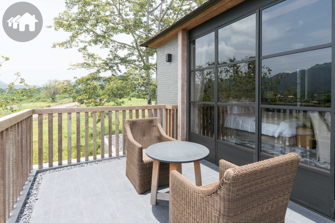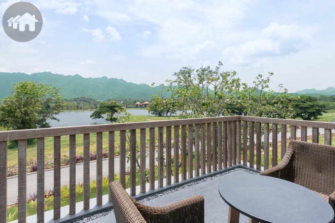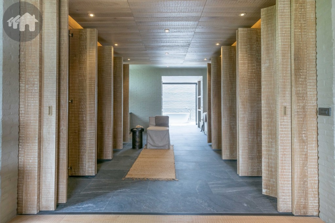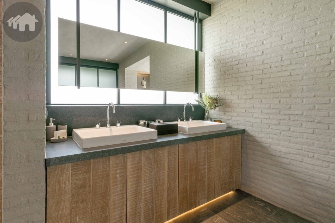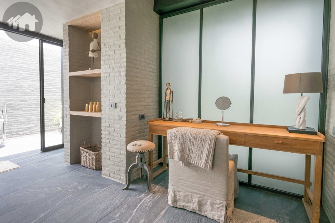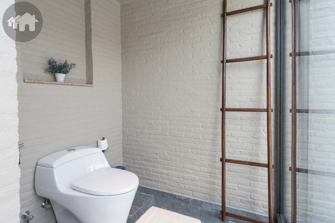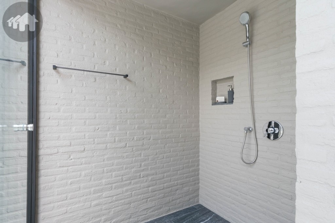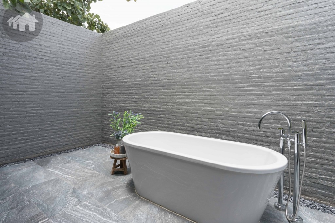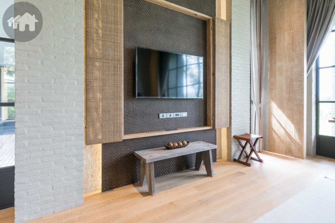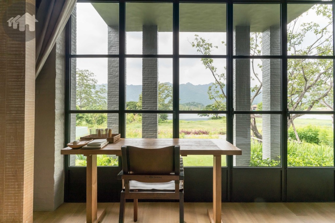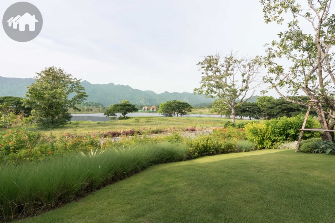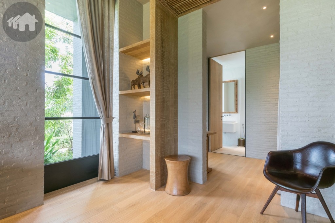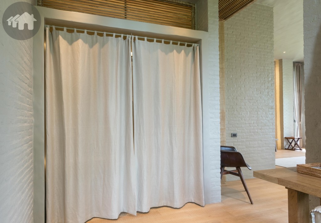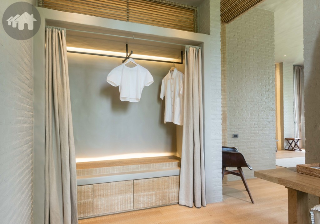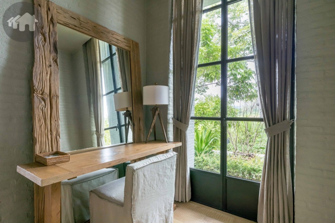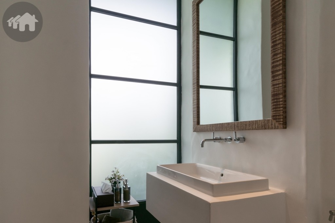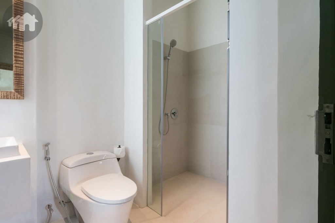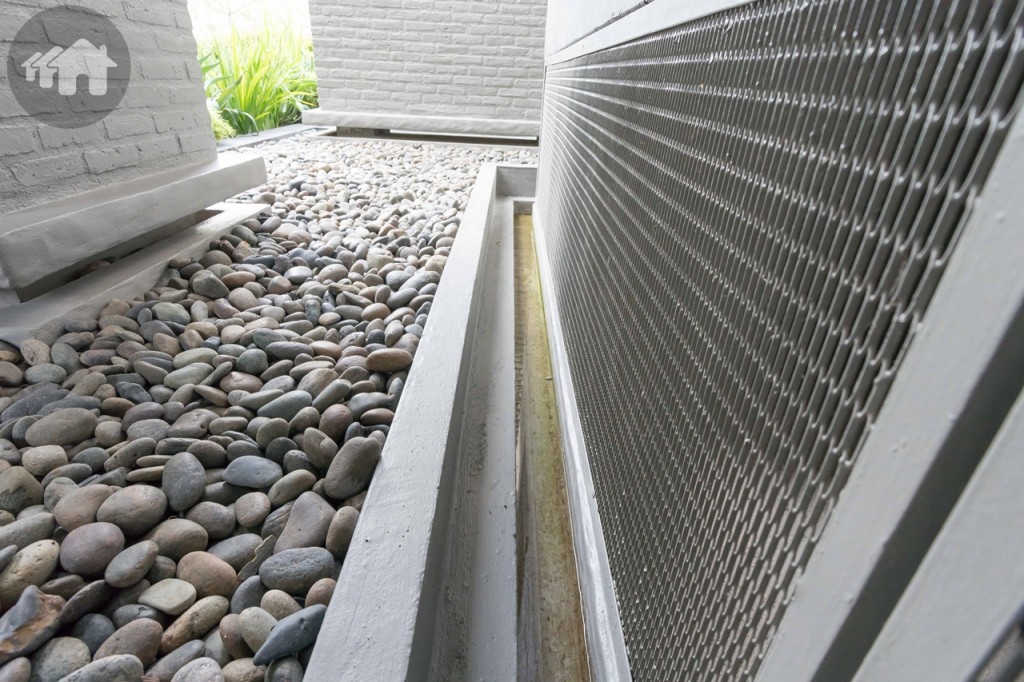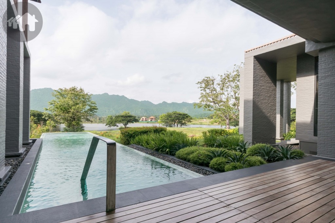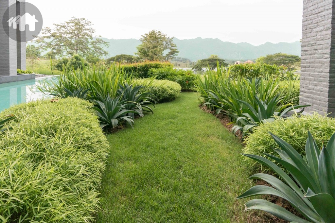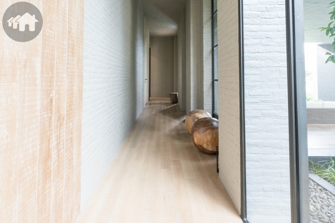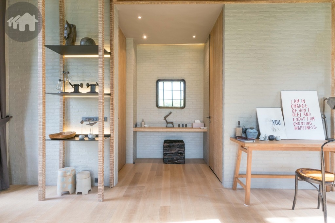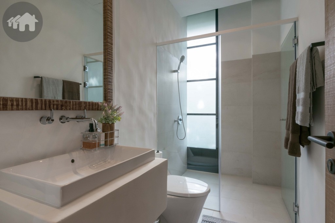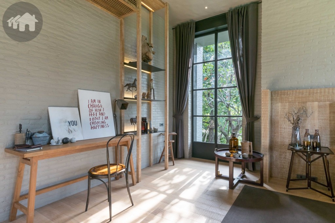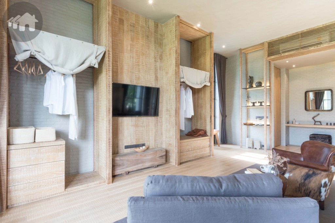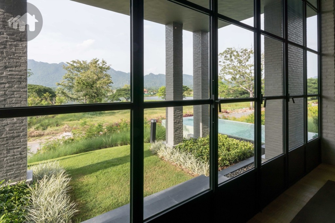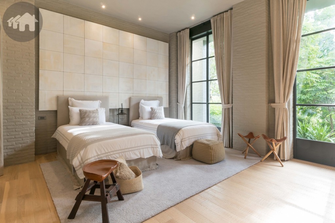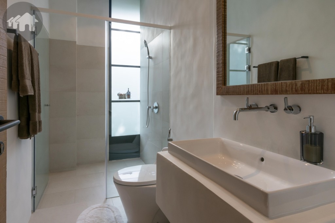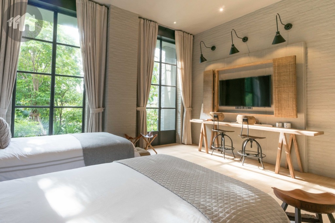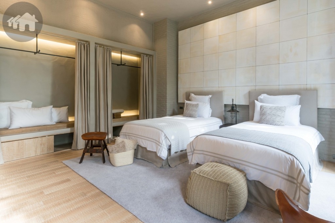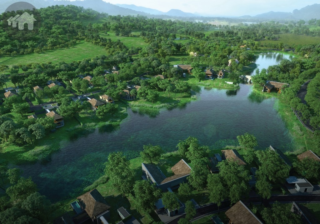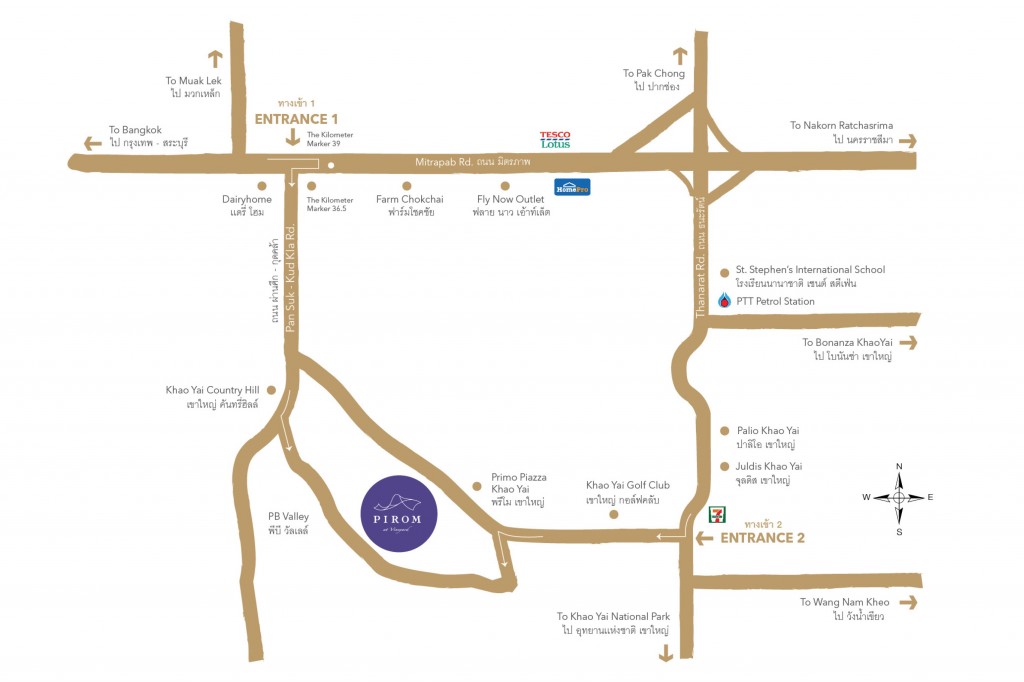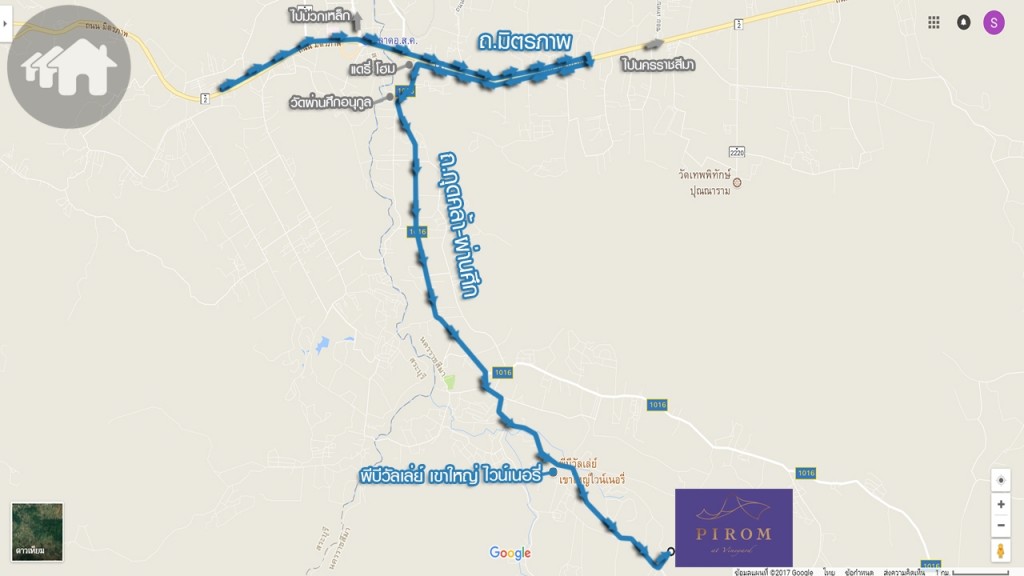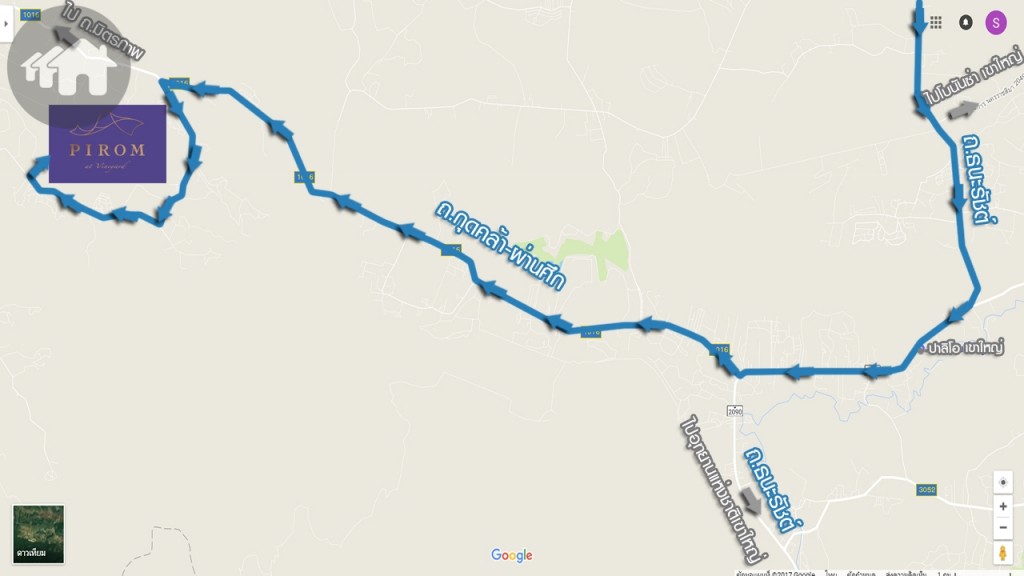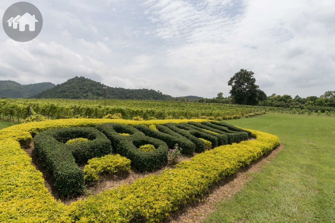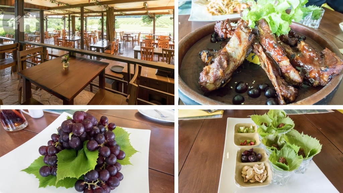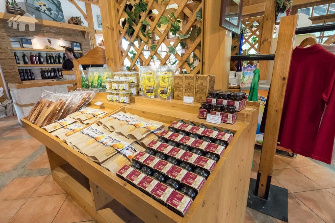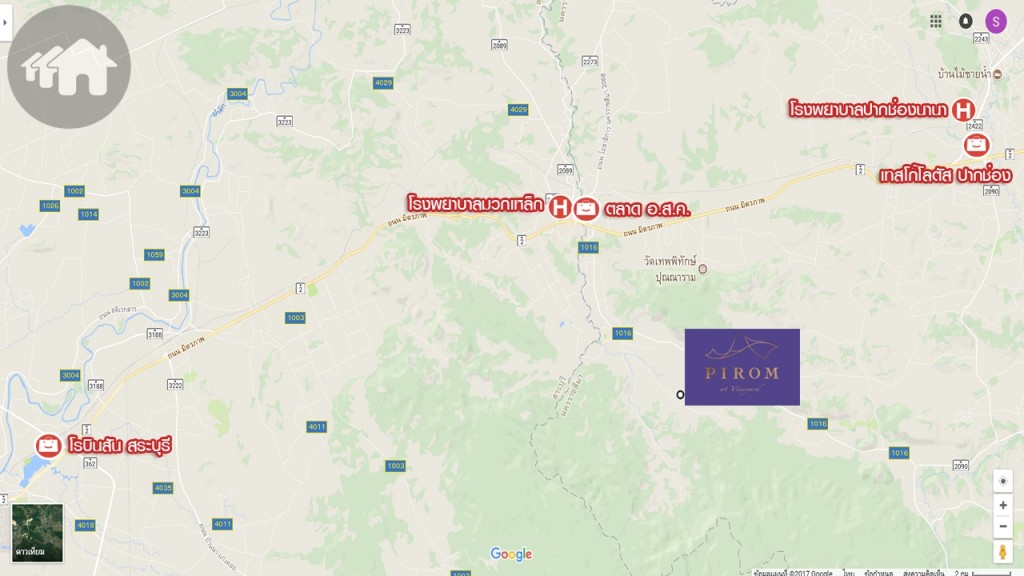Aquarous Jomtien Pattaya, a luxurious staycation residence that embodies the essence of modern living by the sea. This high-rise condominium features two towers, standing at 44 and 47 floors, comprising a total of 606 residential units and five commercial units. With prices starting at THB 4.21 million,
[Special Advertising Feature] Piya Bhirombhakdi, the owner, decides to transform his 800 rai of land in Khao Yai to create a luxury residential project which offers a five-star dwelling in the midst of natural landscape. This vast greenery expanse – where half of it are common areas and gardens – also has several large lakes which perfect the setting. Each of the four house types enjoys its boundary of privacy, while still provides the sights of hills and rivers. Many natural elements are incorporated in the houses to create rustic feel, yet a sense of luxury can be found through intelligent functions inside. Pirom at Vineyard is only a couple of hours’ drive from Bangkok and, with upcoming megaprojects from the public sector, the time will be shortened to only around one hour. In a nutshell, Khao Yai is a place of holiday homes. Khao Yai’s popularity has not receded in the past decade but, instead, keeps growing with new emerging developments which juxtaposes with its intact natural surroundings. Without further ado, let’s explore the essences of this grandiose project by Piya International Co., Ltd. and see how a pampered life in nature looks like.
(Reviewed: 1/8/2017)
Project Name: Pirom at Vineyard
Developer: Piya International Co., Ltd.
Address: Pan Suk-Kud Kla Road, Phaya Yen, Pak Chong, Nakhon Ratchasima
Website: www.piromatvineyard.com
Call: 09-4985-8888
Project Area: 800 rai
Project Type: Land plots with luxury homes
Target Market: High-end consumers
Facilities: Gardens, Lakes, Bike Lane, Jogging Track, Underground Wiring (cable, electricity, telephone)
Security System: Double Security Entrance (CCTV and 24-hour security guards at main entrance and entrance of each phase)
Selling Rate: 50%
Sinking Fund: 500 Baht/Sq.w. (single payment)
Maintenance Fees: 12 Baht/Sq.w. (3-year advance payment)
Starting Price: Phse A: 45,000-50,000 Baht/Sq.w. ; Phase B: 35,000 Baht/Sq.w.
House Types
*Residents can build their own houses on a purchased land plot only an approval is given regarding the house’s conformity to the surrounding scenes, otherwise we provide the construction service with 4 house types for you to choose.
Phase A
– Valley: Land 1.5-4 rai; Total Space 893 Sq.m.; Usable Area 495 Sq.m.; 4-Bedroom, 6-Bathroom, 2 Maid Rooms with a bathroom, 5 Parking Lots
– Courtyard: Land 1.5-4 rai; Total Space 830 Sq.m.; Usable Area 477 Sq.m.; 4-Bedroom, 5-Bathroom, 2 Maid Rooms with a bathroom, 5 Parking Lots
Phase B
– Barn: Land 340 Sq.w. – 1.5 rai; Total Space 689 Sq.m.; Usable Area 380 Sq.m.; 3-Bedroom, 4-Bathroom, 1 Maid Room with a bathroom, 2 Parking Lots
– Horizontal: Land 340 Sq.w. – 1.5 rai; Total Space 597 Sq.m.; Usable Area 289 Sq.m.; 3-Bedroom, 4-Bathroom, 2 Parking Lots
Project Details
รีวิวภาพรวมโครงการ
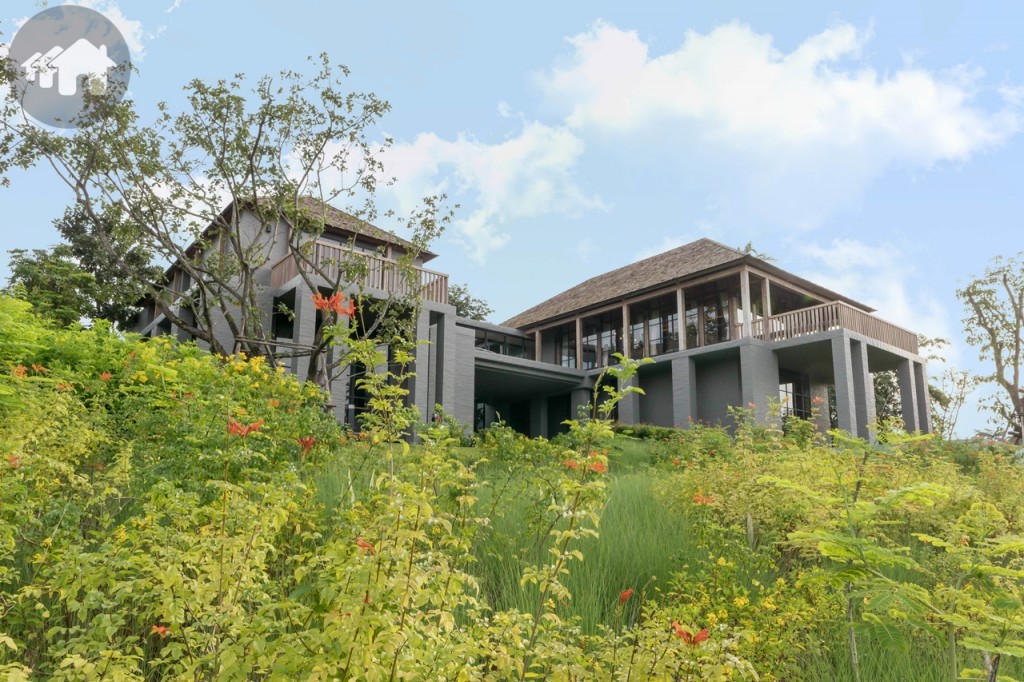
Architect: Boonlert Hemvijitraphan from Boon Design Co., Ltd.
Landscape Designer: Wannaporn Pui Phornprapha from P Landscape Co., Ltd.
Pirom at Vineyard is a residential project built on a natural landscape of 800 rai, a generations-after-generations property of Bhirombhakdi family, whose descendant Piya Bhirombhakdi envisions this vast natural expanse to be a community of households who seek a balance between luxury life and utmost nature.
There are four house types for customers to choose, all of which offer a strong connection to nature through minimal and unobtrusive furnishings, and a position where residents can enjoy a panoramic view of mountains, trees, and lakes. It is said that land plots in Phase A provide the best views. Notwithstanding, as the landscape is hilly, houses at Pirom at Vineyard are located in dynamic arrangement, creating an authentic experience of living in a nature.
Main materials used throughout the house are bricks, stones, and woods, and for interiors, some works are custom made and handcrafted: basketworks decorations and walls with aesthetic pattern, for example. The house is also equipped with broad UV protection tempered glass windows and floored with Oak woods.
Some intelligence is brought into the design: the house’s floor is raised 50 cm. above the concrete foundation to generate ventilation flows and prevent termites and excessive moisture from the soils underneath; the method also facilitates repairs and maintenance of the house. On the sides of the house there are gutters to prevent entering of insects.
Last aspects to mention in brief are the Double Wall of brickworks which helps cool the house’s temperature and insulates the outdoor noise; the Double Space inside with 3.50-metre ceiling; and the house’s roof with two layers: metal sheet and cedarwoods (lifecycle: 50 years) respectively.
*Though residents are allowed to build their own houses, the house’s design conform to the overall scenery and appearance of the project. The regulations for building your own house are as follows: must appear in Earth tones; maximum 2 storeys or 12 metres (to prevent view blockings); must be built within 3 years after transferred; must not overstep the common areas; land plot can be inherited to family members (at least 300 Sq.w.); must recess from the front road at least 6 metres.
Project’s positioning
Pirom at Vineyard is the largest residential project in Khao Yai. The front of the project faces towards the southwest, next to Pan Suk-Kud Kla Road. The project’s altitude is higher than other projects’ and has a great number of mountains encircling the main area. For you information, every land plot in Phase A enjoys both views of mountains and lakes.
Master Plan
Unit Layout
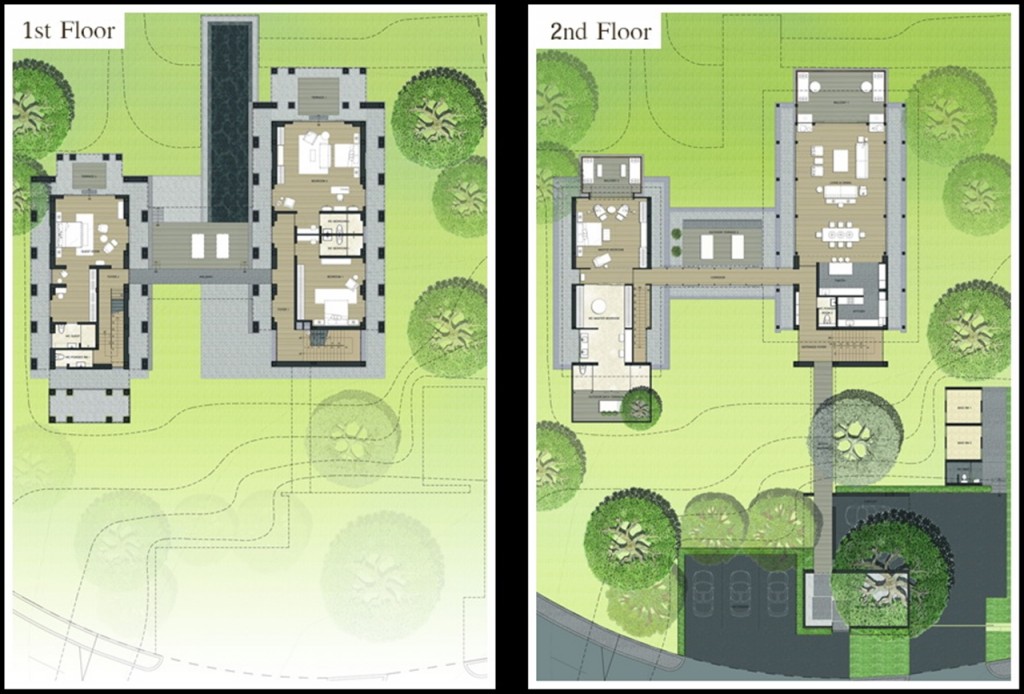
Valley: Land 1.5-4 rai; Total Space 893 Sq.m.; Usable Area 495 Sq.m.; 4-Bedroom, 6-Bathroom, 2 Maid Rooms with a bathroom, 5 Parking Lots
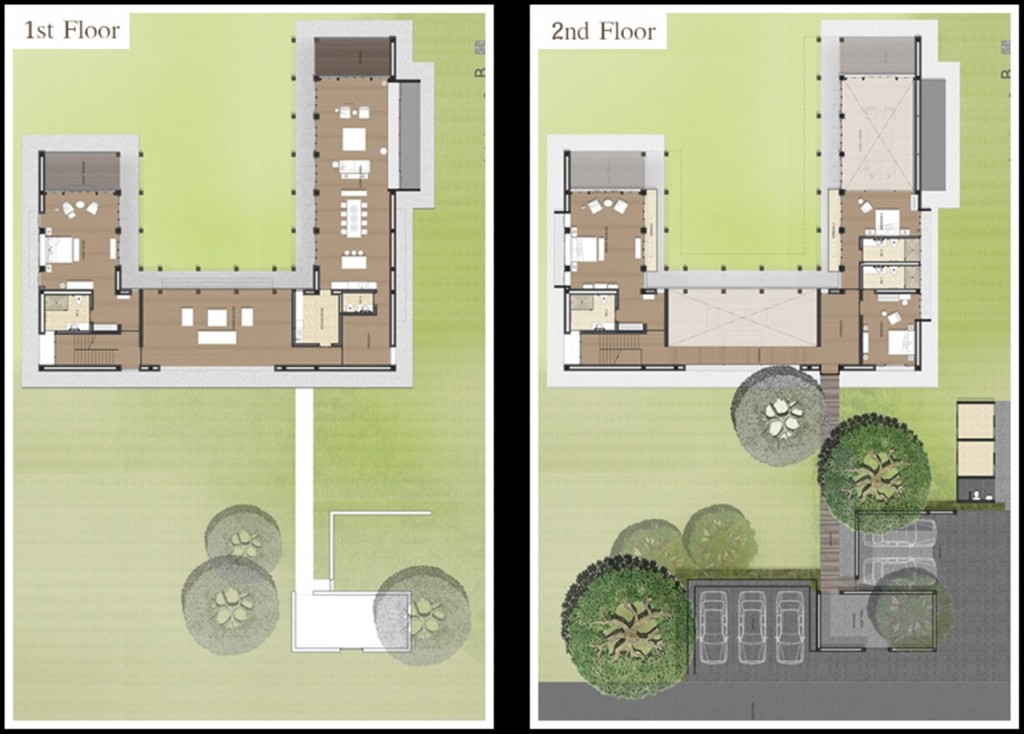
Courtyard: Land 1.5-4 rai; Total Space 830 Sq.m.; Usable Area 477 Sq.m.; 4-Bedroom, 5-Bathroom, 2 Maid Rooms with a bathroom, 5 Parking Lots
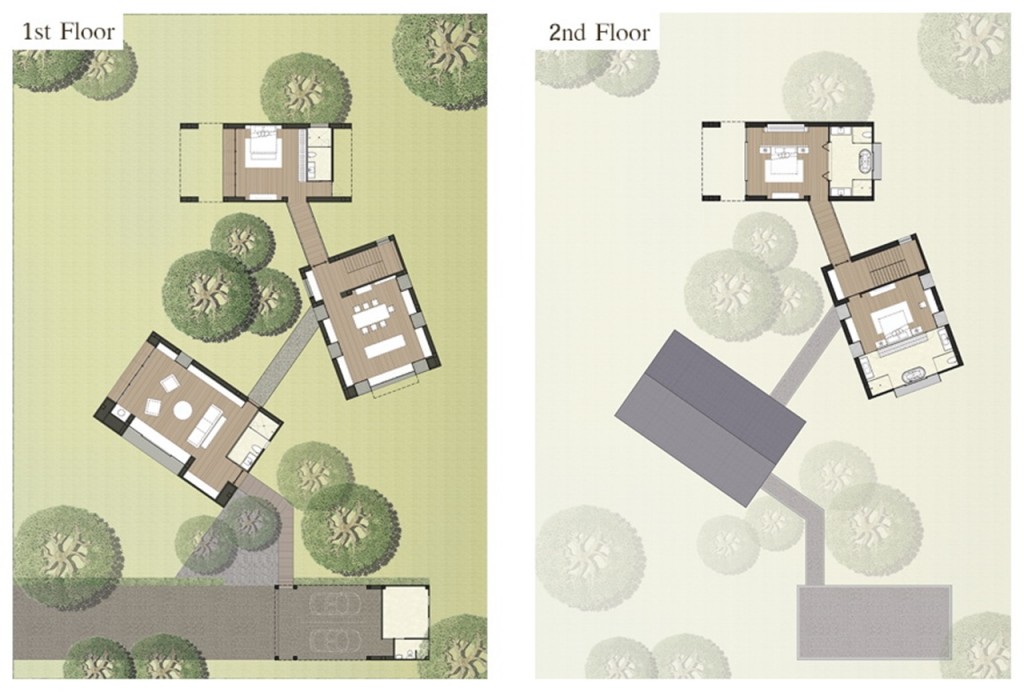
Barn: Land 340 Sq.w. – 1.5 rai; Total Space 689 Sq.m.; Usable Area 380 Sq.m.; 3-Bedroom, 4-Bathroom, 1 Maid Room with a bathroom, 2 Parking Lots
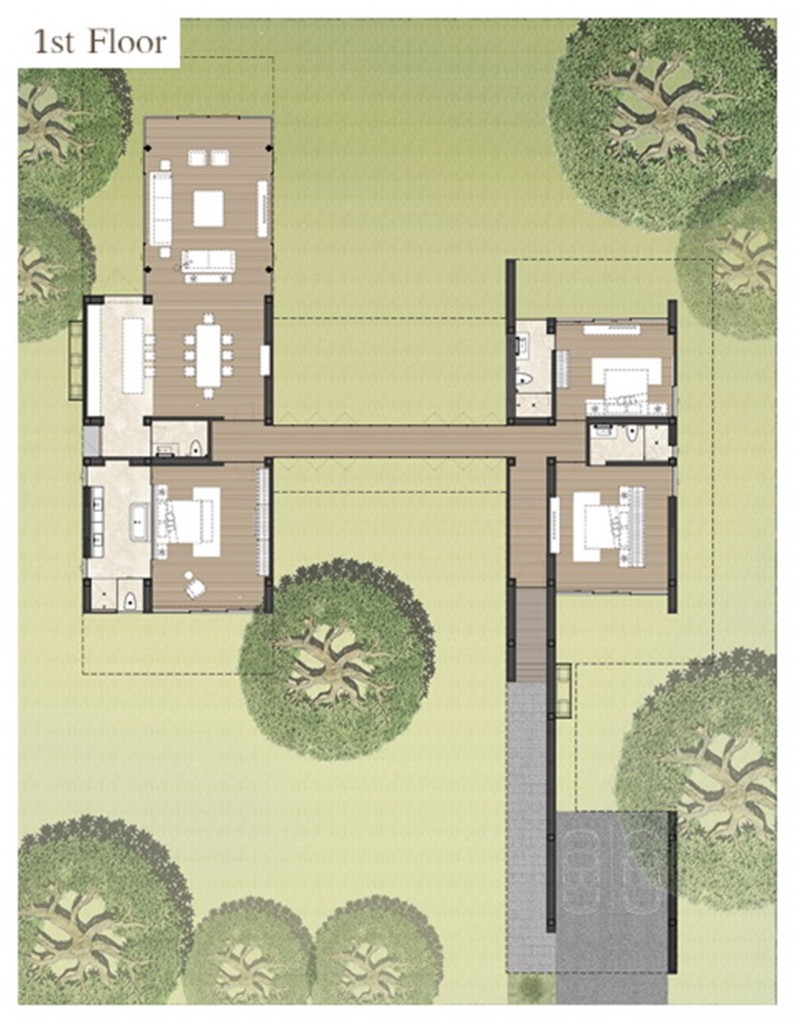
Horizontal: Land 340 Sq.w. – 1.5 rai; Total Space 597 Sq.m.; Usable Area 289 Sq.m.; 3-Bedroom, 4-Bathroom, 2 Parking Lots
Facilities
Project’s rustic main entrance
Main road in Pirom at Vineyard is 18 metres wide and has a bike lane on each side (1.5 metre). Silver Oak trees are predominant along the main road, while close to the houses are more of the native plants. All the wirings run underground, hidden from the vison – only street lampposts are dotted along the roads. Also, there will be a coffee shop – PB Valley Brand – near the project’s entrance.
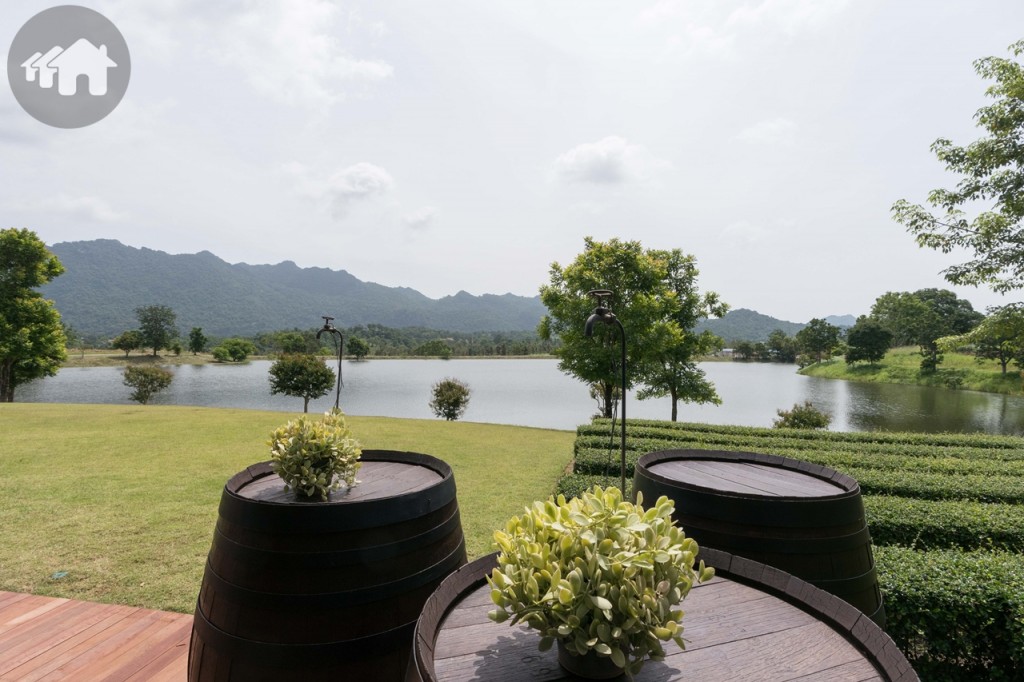
The sales gallery currently occupies the space near the second lake; it will be replaced by a coffee shop at the end of 2017
Show House Review
Specifications:
Flooring: Oak woods; natural stones
Walls: Brickworks whitewashed walls
Roof: metal sheet and cedarwoods (2 layers)
Ceiling Height: Average 3.50 metres; 4.50 metres in multipurpose room and master bedroom
Valley: Land 1.5-4 rai; Total Space 893 Sq.m.; Usable Area 495 Sq.m.; 4-Bedroom, 6-Bathroom, 2 Maid Rooms with a bathroom, 5 Parking Lots (Furnishings, decors, and all materials are allowed to change)
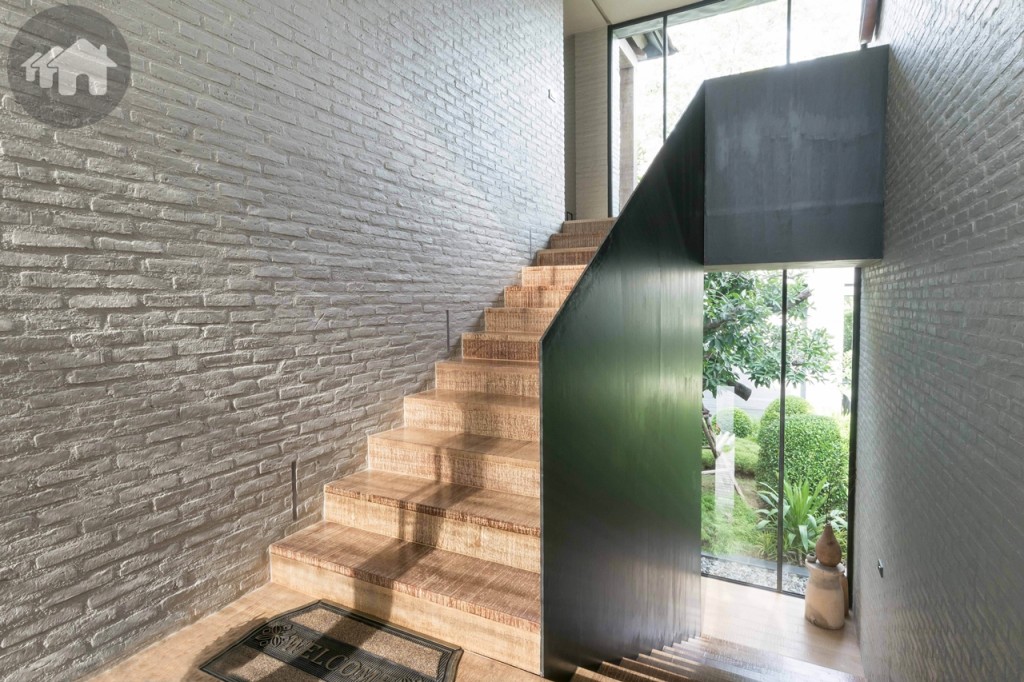
The parking leads to the landing of the stairway between the first and second floors. Black metal panel covers on one side of the stairway, the other side is white brick wall revealing brick shapes. The stairway’s treads are scrubbed Oak woods.
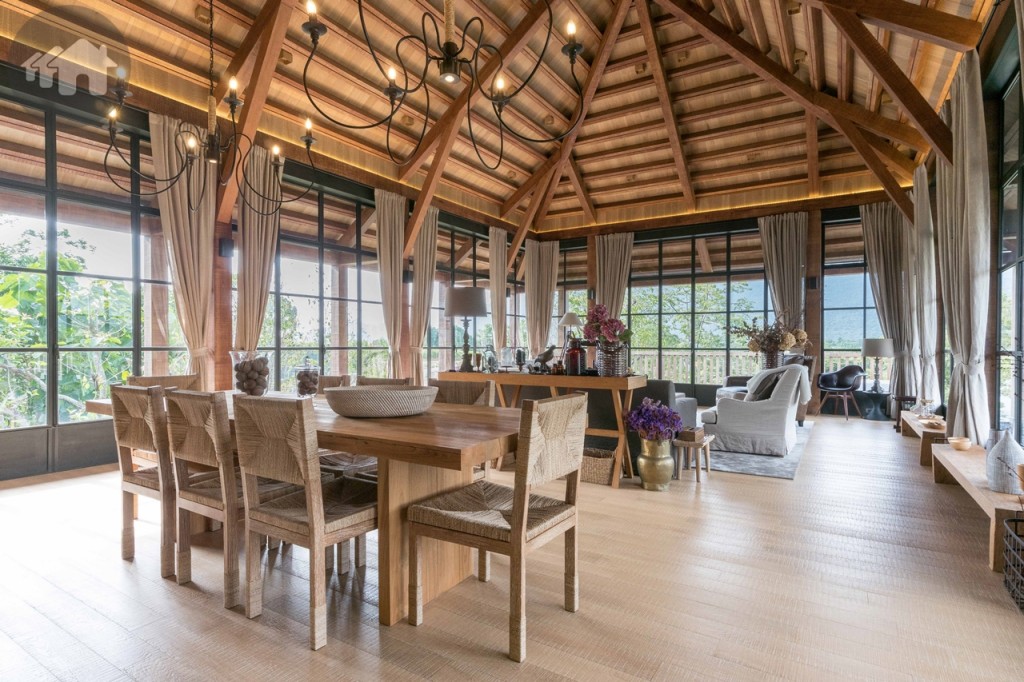
The multipurpose room has a vaulted wooden ceiling and surrounded with tempered glass windows. The space can accommodate a large dining table and furniture making a separated living area
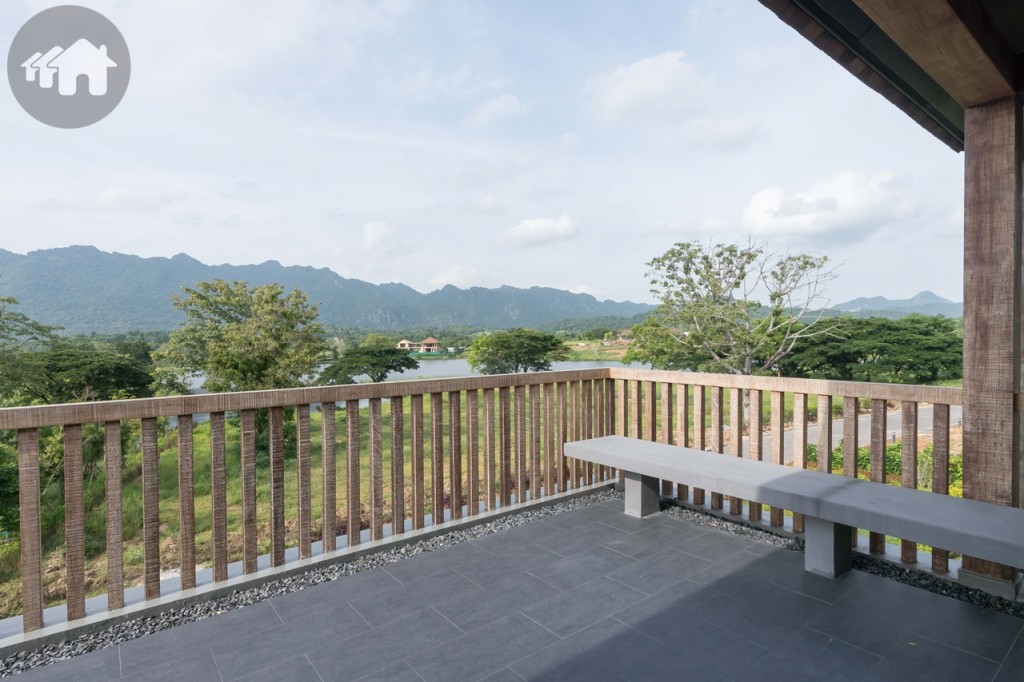
The multipurpose room is connected to a spacious balcony where a spectacle view of mountain and lake awaits
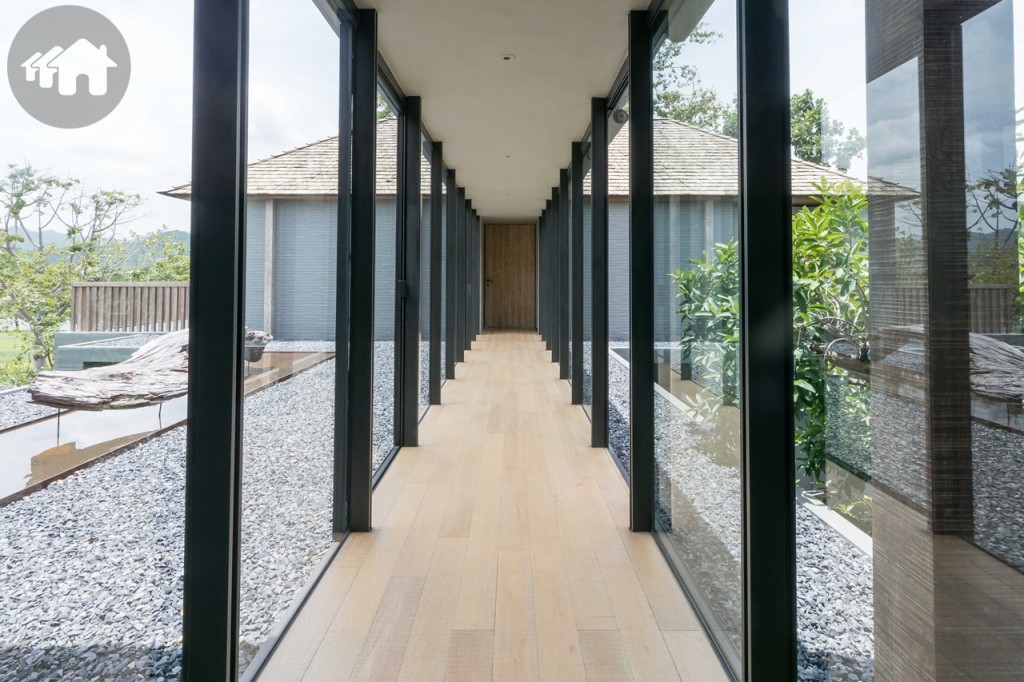
From the multipurpose room, there’s a walkway leading to another building with tempered glass windows flanked on both sides, revealing a full sight of outdoor nature. The grey gravels outside contrast aesthetically with the wooden-tiles walkway
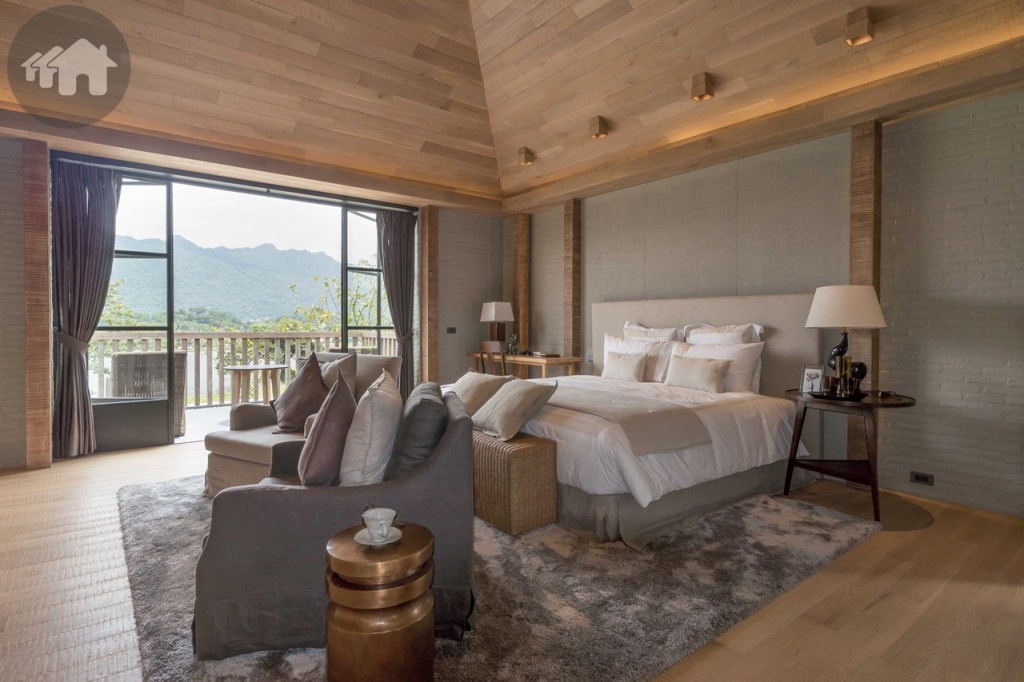
Inside the separated building is a voluminous master bedroom with wooden vaulted ceiling and double-walled structure which helps insulate the outdoor noise for ultimate seclusion
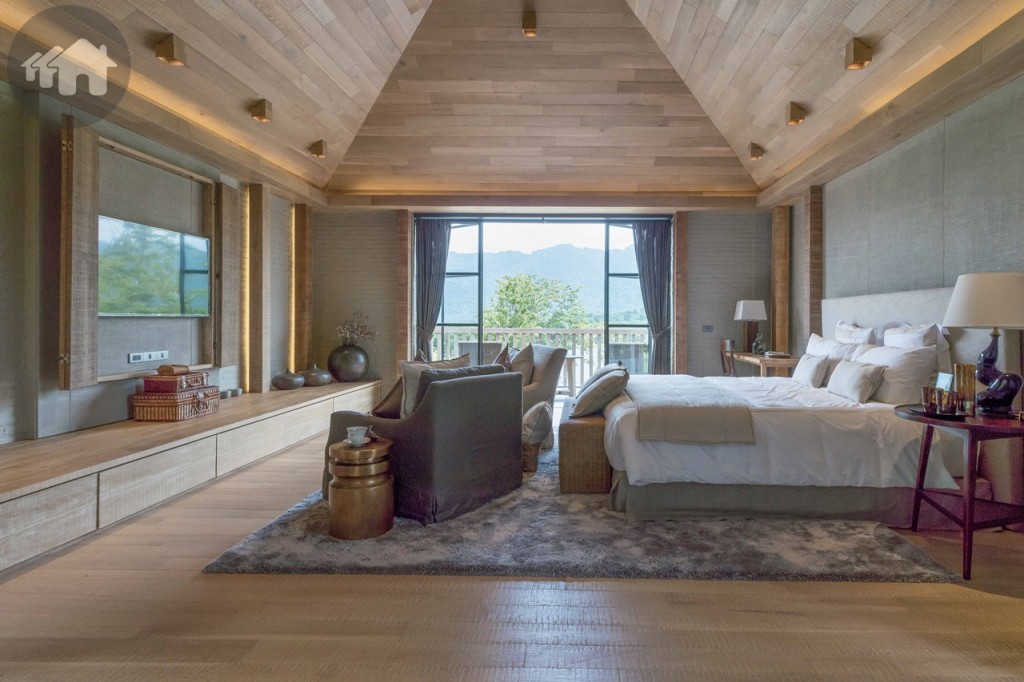
The master bedroom is also accompanied by the mountain and lake view, a direction where the sunlight illuminates the room
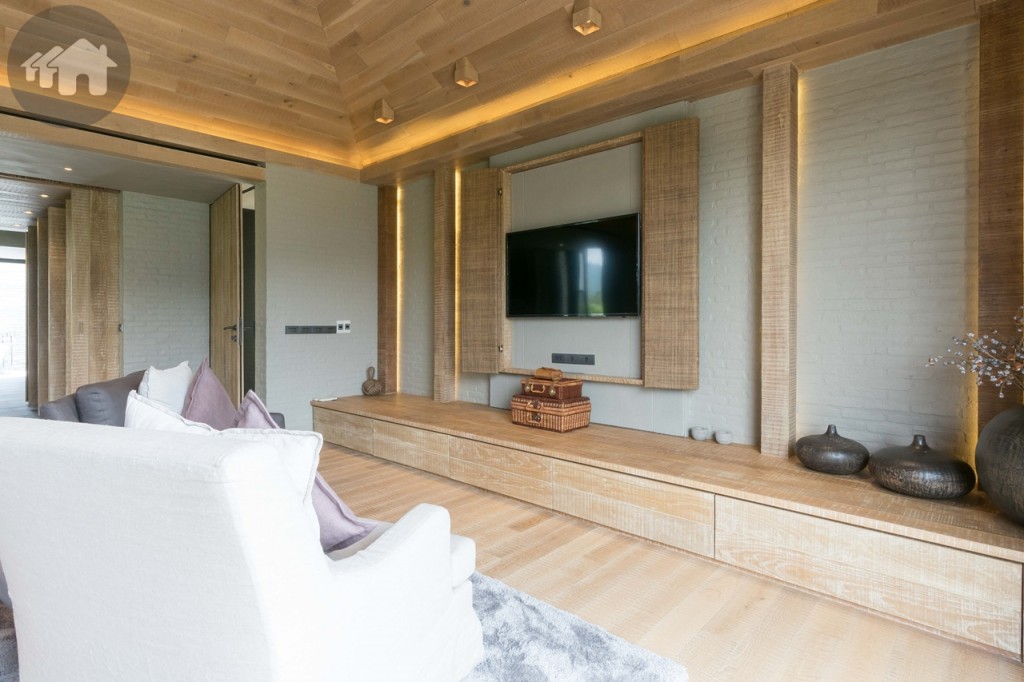
Most interiors are custom made and basketwork. The panels beside the TV can be folded back to cover the TV to hide from vision. These basketworks are also made of natural materials.
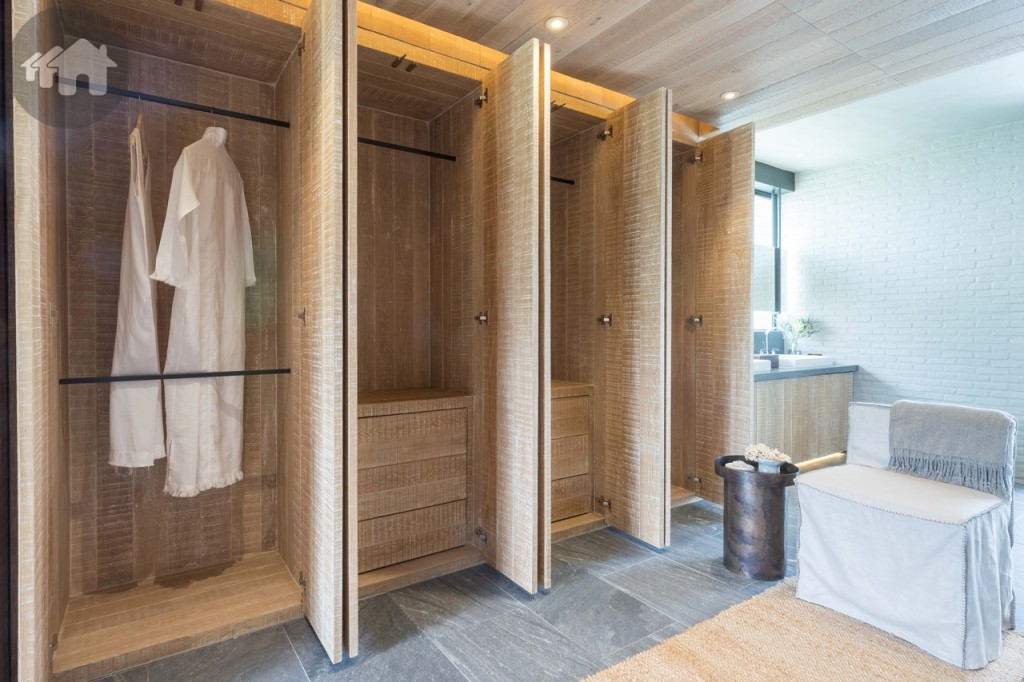
Commodious walk-in closet is built on both sides along the way to the bathroom. The floor is natural stone
Dressing table with well-lit space
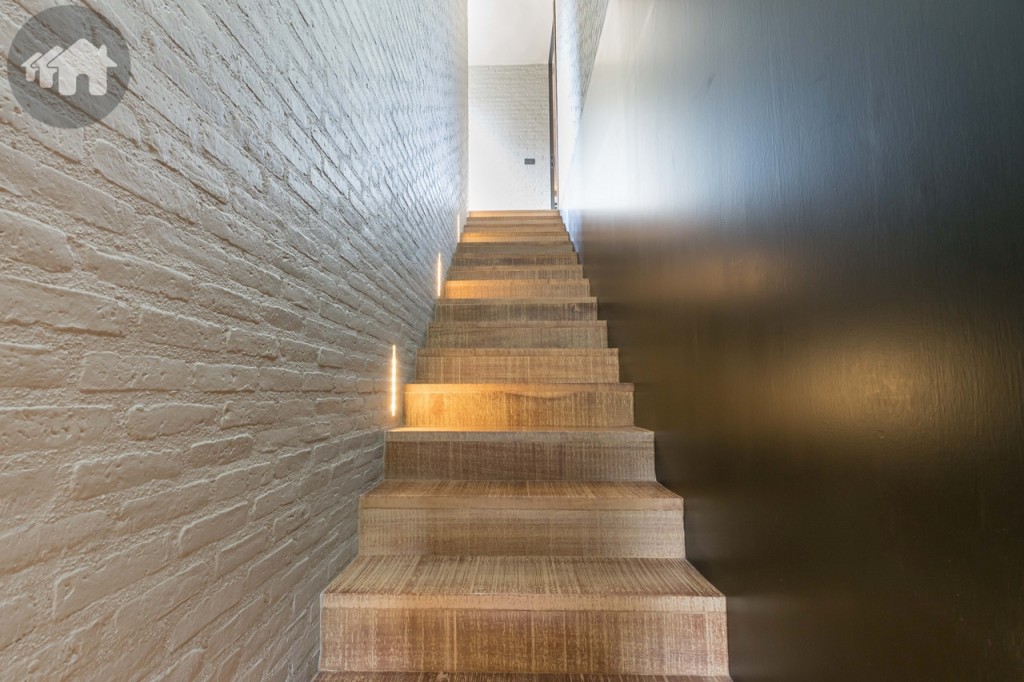
The stairway to the first floor (in the separated building) is lit in intervals with wall-mounted LED light, which helps saving the energy cost
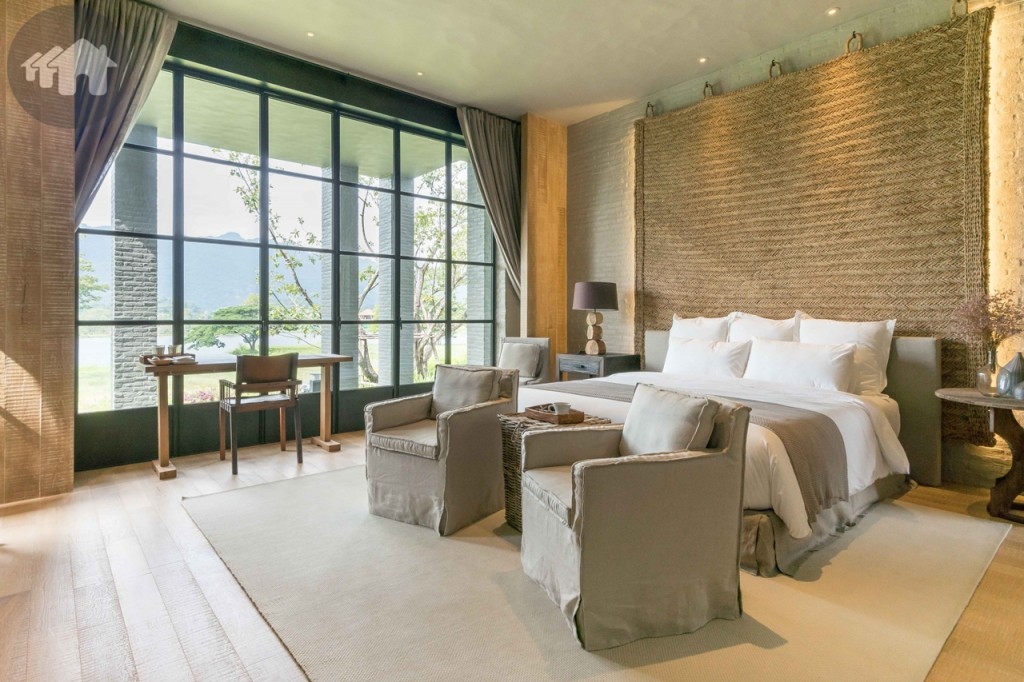
The first floor is another vast bedroom, offering a splendid view through side windows. The ceiling has some freeform lines on its surface and the headboard is adorned with local artisan craftwork
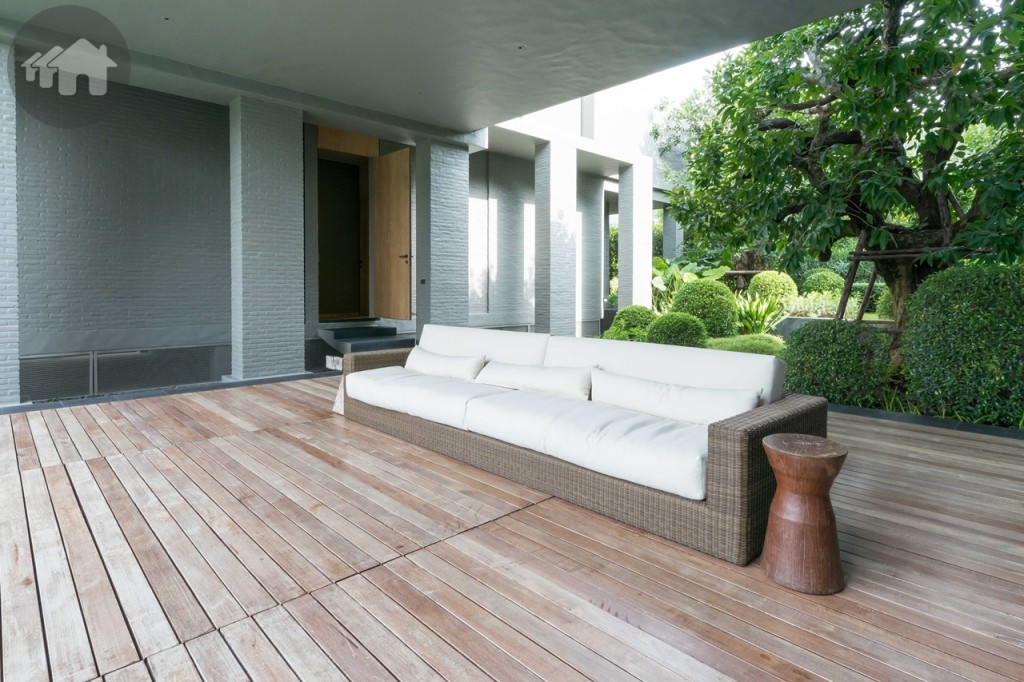
There’s a wooden terrace on the first floor between two buildings, an ideal spot to lie back and doze with gentle breeze
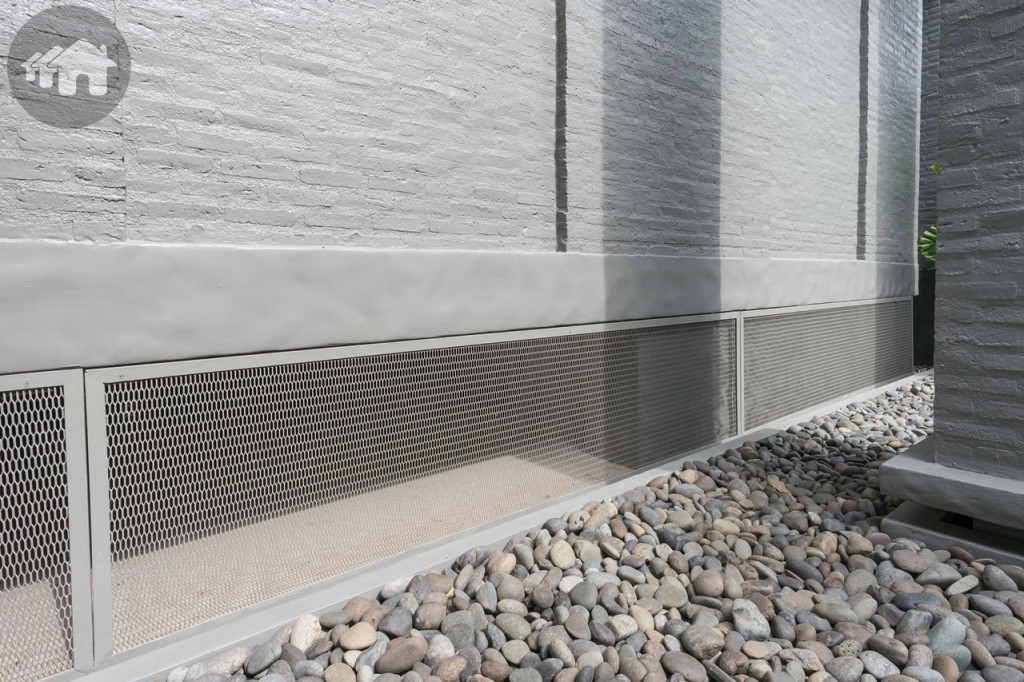
The house’s base is raised 50 cm. above the ground and is covered with meshed to prevent accumulation of moisture
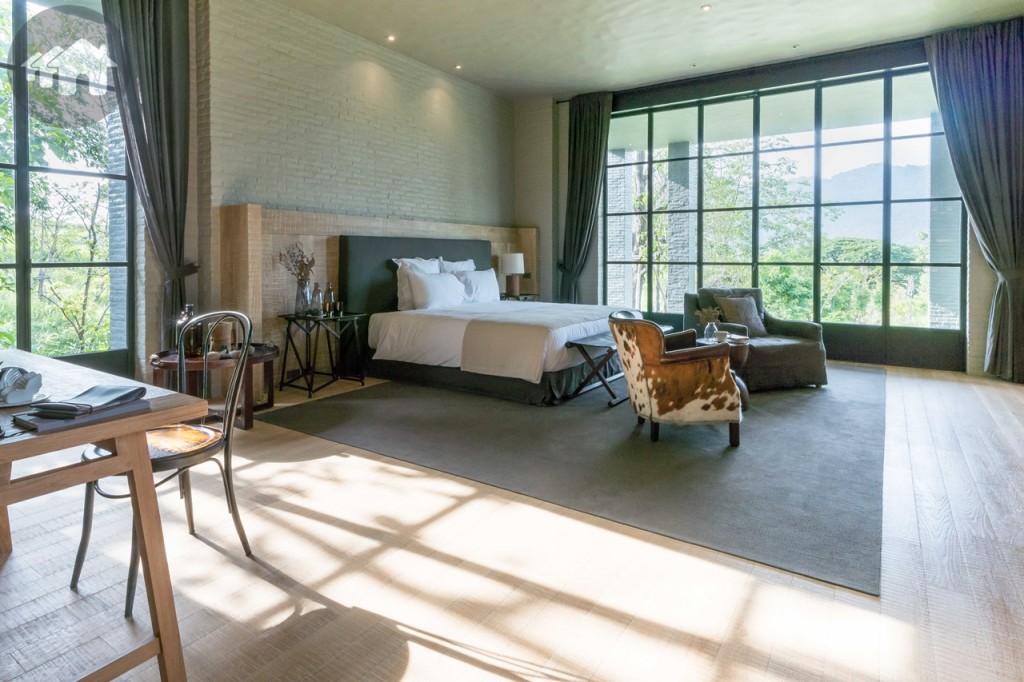
A stupendous bedroom on the first floor of the main building. Ample sunlight shines through a broad window near the study table. The ceiling’s unique surface gives the room an inconspicuous new look
Location
After the nationwide floods in 2011, Thai people had started to look for their second homes outside the capital city, an incident which peaked property developments in Khao Yai during 2012-2013. Aside from the higher altitude, many choose Khao Yai due to its unspoiled nature and complete facilities. Other well-known tourist destination like Chiang Mai is less favoured due to the city’s higher pollution. Since then, a number of projects have been launched in Khao Yai, most of which are condominiums. In addition, Property Plus reveals that in 2016, Khao Yai’s total residential supplies were at 5,078 units with 72% sales rate; meanwhile, in 2017, 20 new projects are expected complete in Khao Yai.
Moreover, Colliers International Thailand’s research also shows that locations along Pan Suk-Kud Kla Road and Khao Yai-Wang Nam Kiew Road have been popular for residential developments in the past decade. Nexus Proeprty Marketing further emphasises this fact that from the 15 kilometre mark on Pan Suk-Kud Kla Road to Khao Yai National Park are the densest areas of real estate activities; other popular locations are Thanarat Road (Yothikarn Zone), Mittraphap-Thanarat, and Muak Lek-Pak Chong, respectively.
Khao Yai’s growing property market is expected to accelerate even faster from the upcoming megaprojects from the public sector: high-speed train, dual-track railway, and Bang Pa In-Nakhon Ratchasima Motorway.
Project’s location
Pirom at Vineyard is located on Pan Suk-Kud Kla Road, a route which joins both Mitrapab Road and Thanarat Road. The project is around 145 kilometres from Bangkok, though in the near future the high-speed train and the new motor way will reduce the time to only around one hour. Unlike bustling Thanarat Road , Pan Suk-Kud Kla Road is much more peaceful and yield a perfect setting for tranquil residential projects. Geographically, Pirom at Vineyard is enclosed by Dong Phaya Yen Mountain Range: only natural landscape to be seen – no buildings to be seen in sight. Yet this seclusion is not entirely out of reach: hospitals, department store, fresh market, etc. are only within 20-minute drive – similarly, prominent sightseeing places such as Muak Lek Waterfall, Ban Tha Chang Spring, Farm Chokchai, or King Akathotsarot Royal Pavilion are also a short drive away.
About flagship projects from the public sector, Bang Pa In-Nakhon Ratchasima Motoway (open in 2020) is a 4- to 6-lane tolled road running in 196-kilometre distance, and consists nine toll gates along the route. Meanwhile, the Bangkok-Nakhon Ratchasima high-speed train (open in 2021), a Thai-Chinese megaproject, was approved for construction this year; the highspeed railway consists of six stations: Bang Sue, Don Muang, Ayutthaya, Saraburi, Pak Chong, and Nakhon Ratchasima. The fares to arrive at Pak Chong and Nakhon Ratchasima are 393 Baht and 535 Baht, respectively.
From Bangkok, take Mitraphab Road to reach the project (make a U-turn a short distance past Muak lek Hospital to enter Pan Suk-Kud Kla Road on the other side. From there, it’s around 15-minute drive to reach the project.
You can also reach the project from Thanarat Road by using 1016 Route.
Lifestyle Amenities
PB Valley Khaoyai Winery – the largest vineyard in Khaoyai with Winery Tour five times a day. There’s a famous restaurant The Great Hornbill where you can overlook the entire vineyard along beautiful mountainous backdrop while eating. Some delectable menus are PB Pork Ribs and Stoved Pizzas. The place is open every day 8am-5pm., only 3 kilometres from the project on Pan Suk-Kud Kla Road. For more information visit www.pb-valley.com
Other lifestyle amenities
– Muak Lek Hospital – 15 km.
– Pak Chong Na Na Hospital – 33 km.
– Tesco Lotus Pak Chong – 36 km.
– Robinson – 50 km.
– Tuesday and Saturday Market Street – 17 km.
Analysis
Benchmark
|
Project Name |
Total Unit |
Project Area |
Usable Areas |
Average Price/Sq.w. |
|
Pirom at Vineyard |
Phase A: 22 plots Phase B: 50 plots |
1.5-4 rai 340 Sq.w.-1.5 rai |
830-893 597-689 |
45,000-50,000 Baht 35,000 Baht and above |
|
Toscana Valley |
Phase A: 50 plots |
– |
303-615 |
Approx. 100,000 Baht |
|
Creston Hills |
Phase A: 57 plots |
400 Sq.w.-1 rai |
600-800 |
65,000-85,000 Baht |
Toscana Valley
Developer: Toscana Valley Co., Ltd.
Address: Thanarat Road, Pak Chong, Nakhon Ratchasima
Call: 08-4581-6555, 08-683-6555
Website: www.toscanavalley.com
Project Area: 2,500 rai
Project Type: 2-storey holiday homes
Usable Area: 303-615 Sq.m.
Starting Price: Approx. 100,000 Baht/Sq.w.
Facilities: Sports Club, Fitness, Swimming Pool, Children Playground, Park
The Creston Hills
Developer: Phupobfa Company Limited
Address: Kud Kla-Thamaprang Road, Pak Chong, Nakhon Ratchasima
Call: 09-6145-5155
Website: www.crestonhills.com
Project Area: over 200 rai
Project Type: Holiday Homes, Townhomes, and Low-rise condominiums
Starting Price: 65,000-85,000 Baht/Sq.w.
Facilities: Clubhouse, Community Mall, Lake (31 rai)
Comparing to these two projects, in terms of location, Pirom at Vineyard is nestled in a more peaceful setting; in terms of design, Pirom at Vineyard is differentiated by its focus on the use of natural material, while the other two projects display a more western style.
Summary
Among all residential projects in Khao Yai, Pirom at Vineyard is undoubtedly the largest and the most nature-infused one. This 800-rai expanse with several large placid lakes surrounded by Dong Phaya Yen Mouain Range is located on Pan Suk-Kud Kla Road, Nakhon Ratchasima (Khao Yai). And while the total area is more than plenty to develop any wished developments, half of it is given for gardens and common area facilities. What outshines other projects at Pirom at Vineyard is its adoption of nature into the houses – both structure and interiors; the house has an airy design: walls are replaced by broad tempered glass windows which offer a full view of nature outside, while the furniture are minimal and unobtrusive – most are locally handcrafted and custom-made. The houses’ earth tones and natural interiors give a rustic feel, yet residents can relate to the sense of luxury by living here. What special is that you can build your own house here, as long as the house’s appearance conforms to the project’s overall scenery – otherwise, there are four house types to choose from, each of which serves a different lifestyle. If you have been dreaming about getting the most secluded holiday home, this is the place worth considering.
