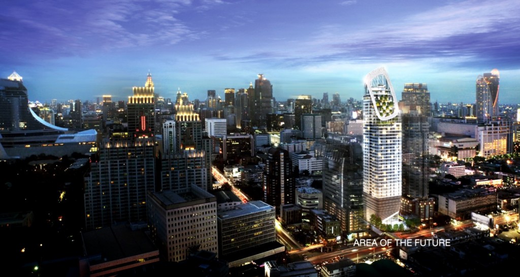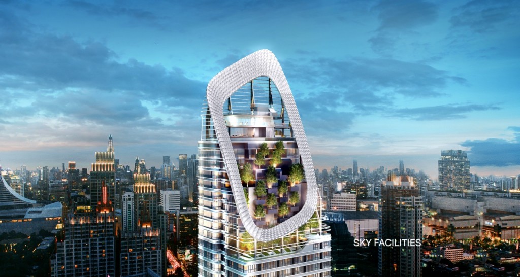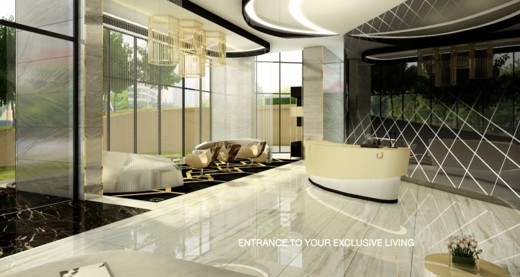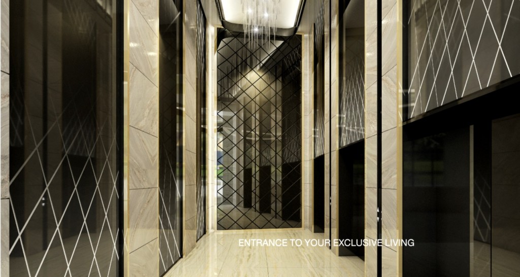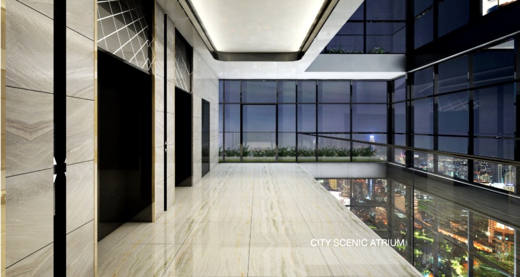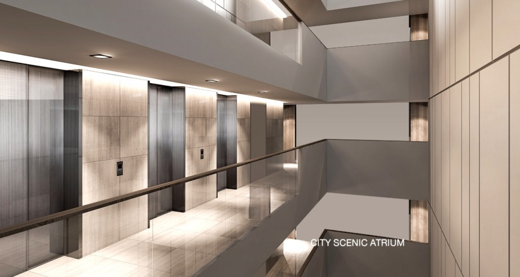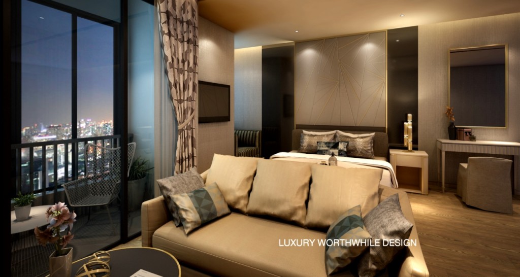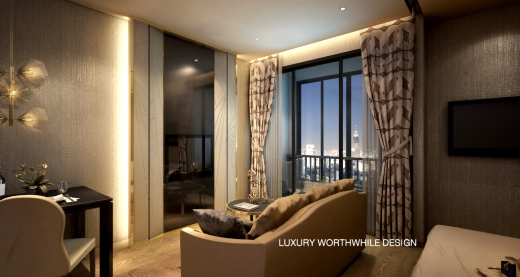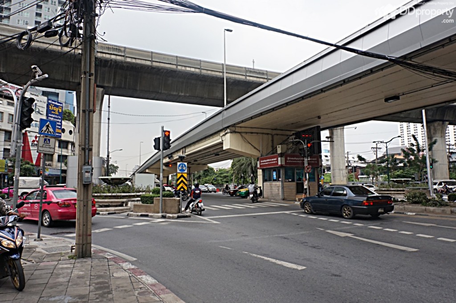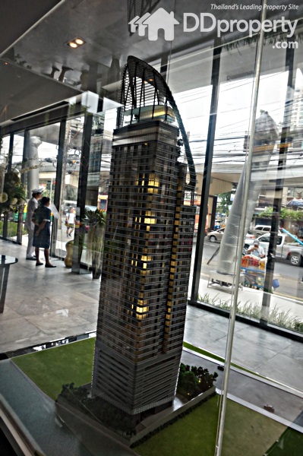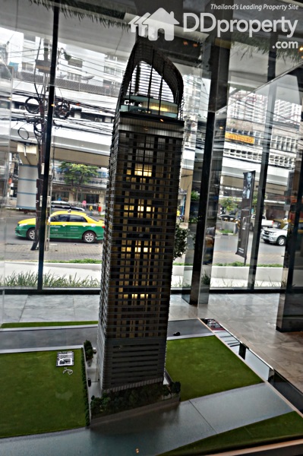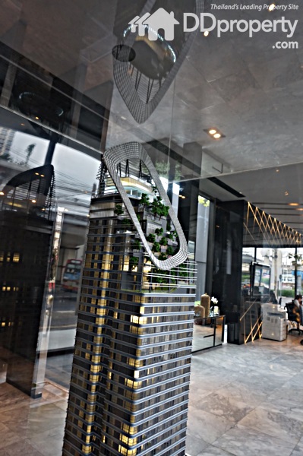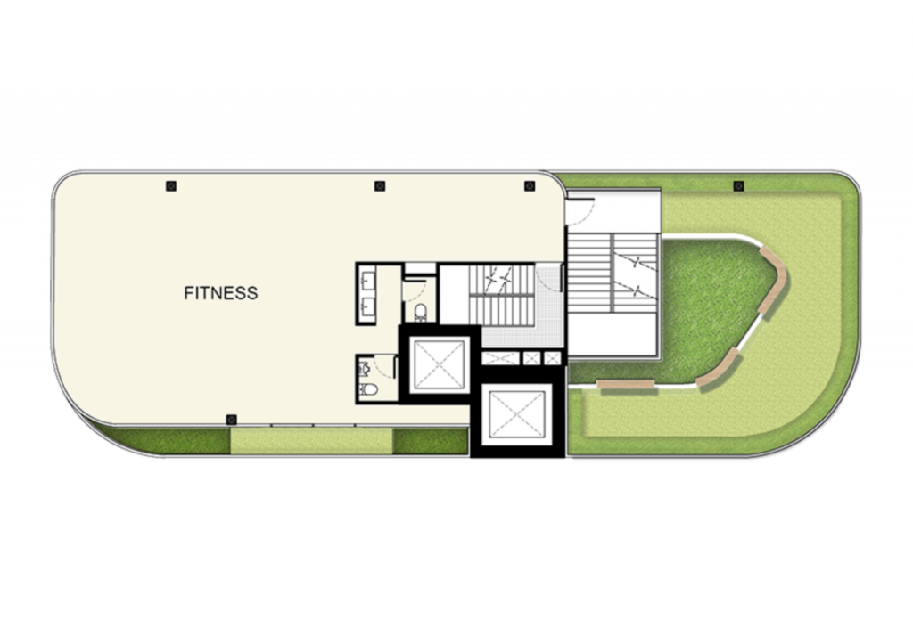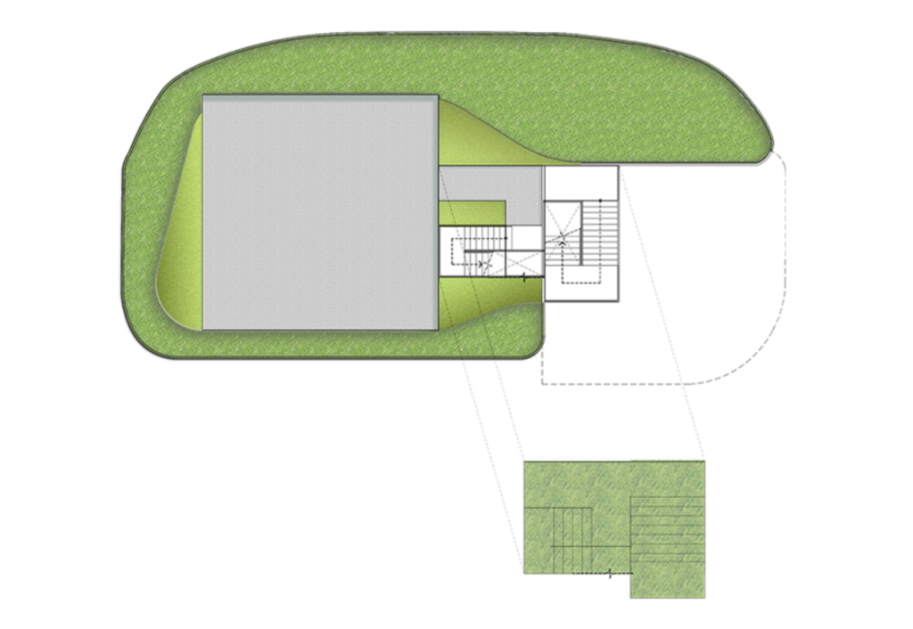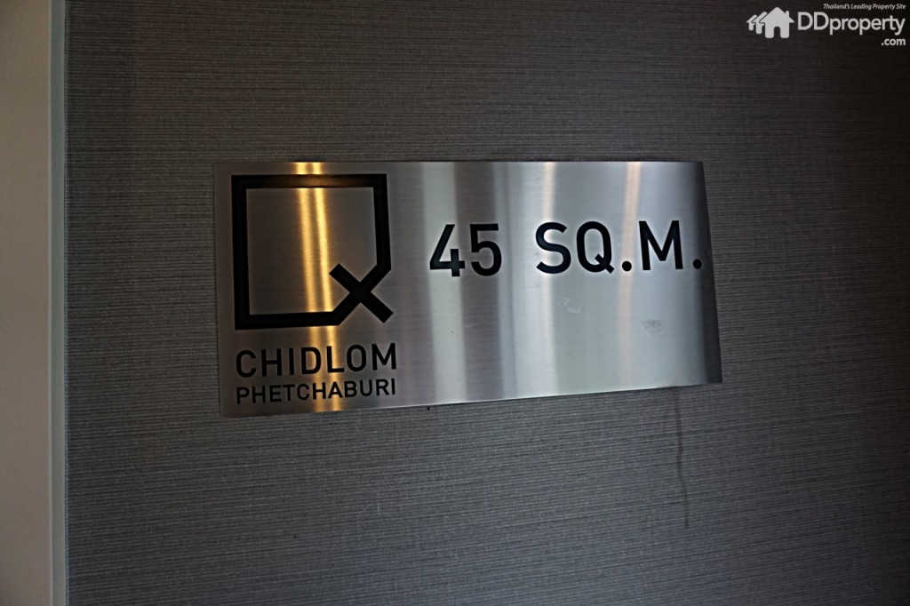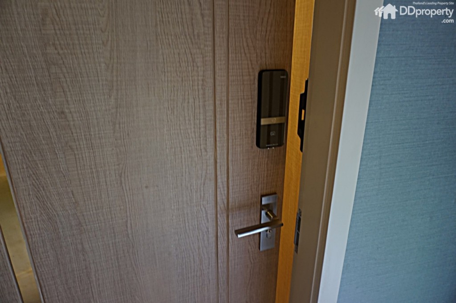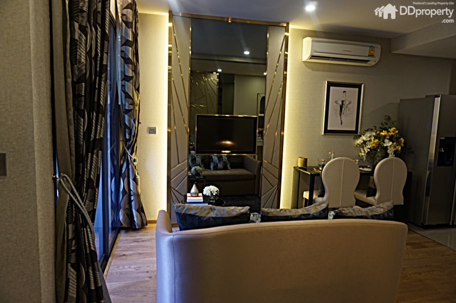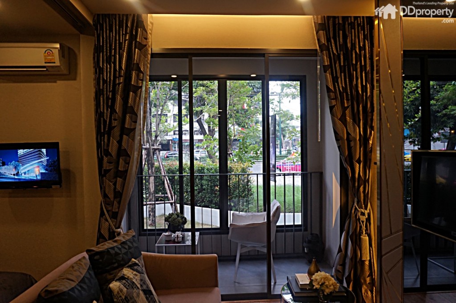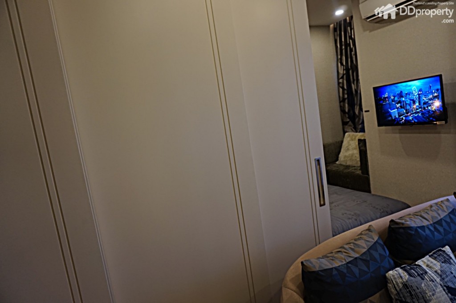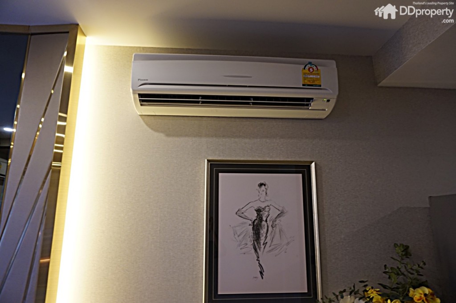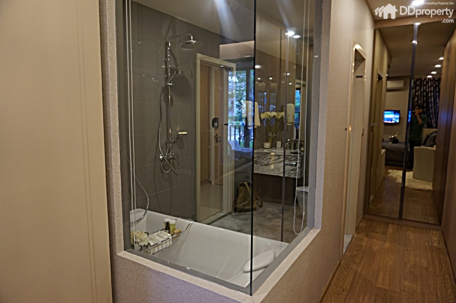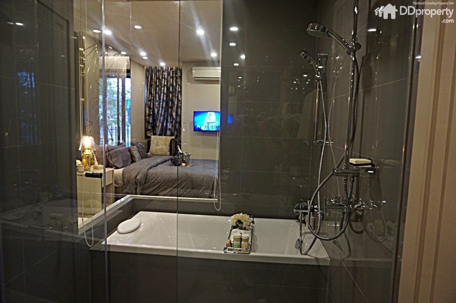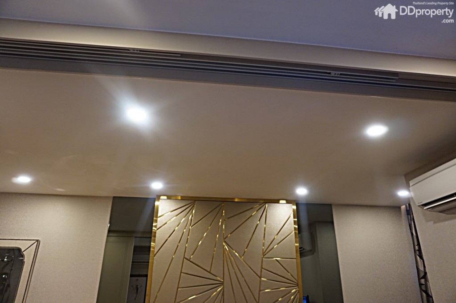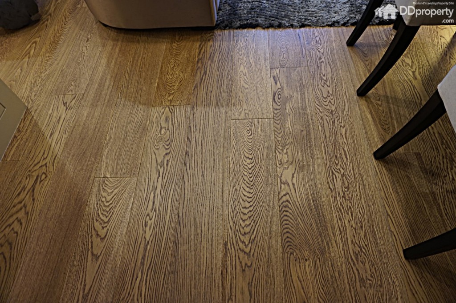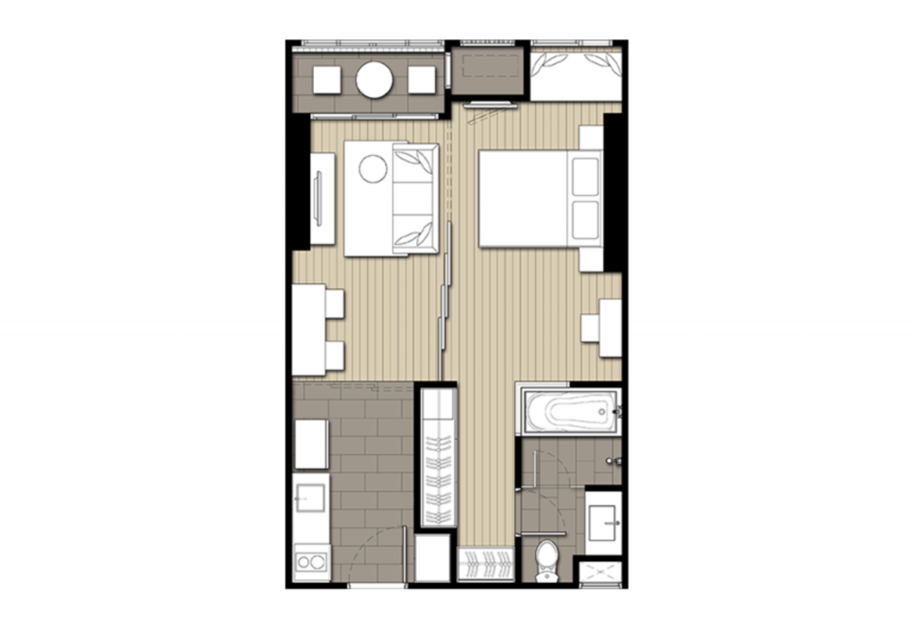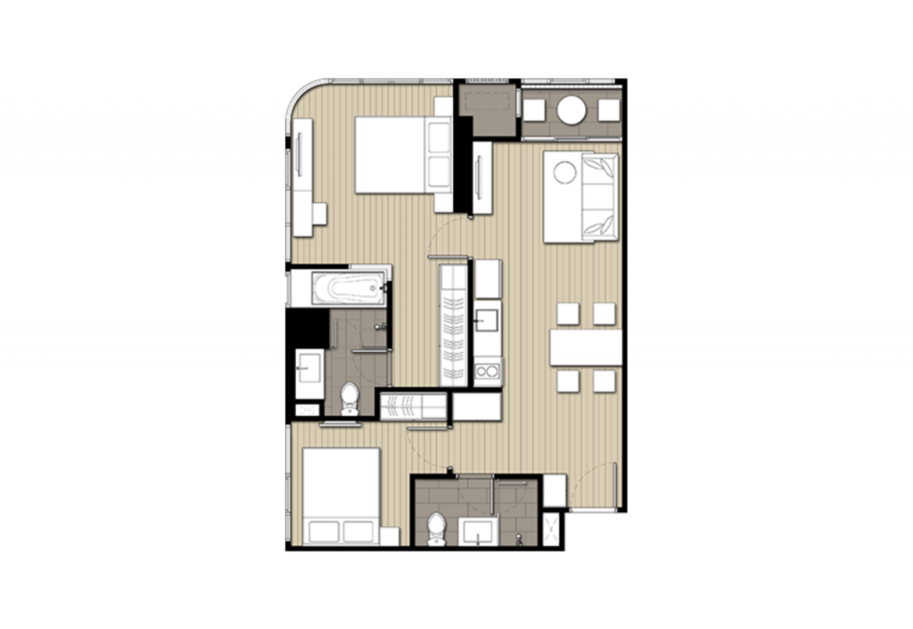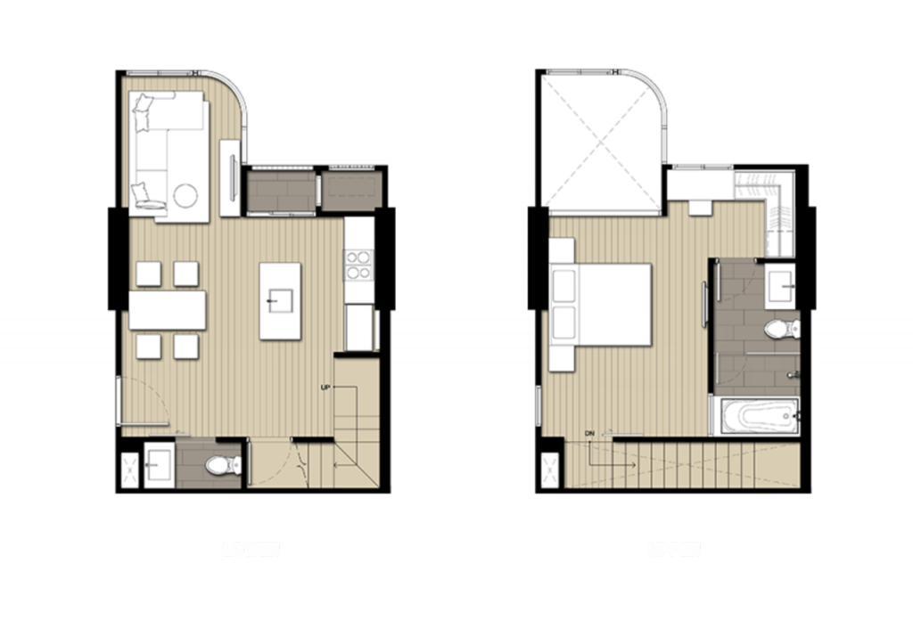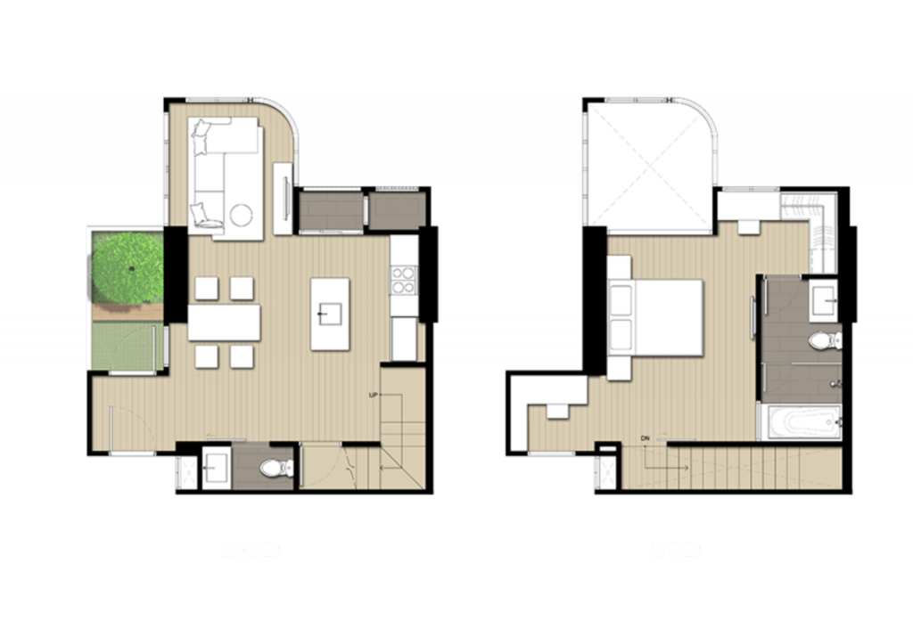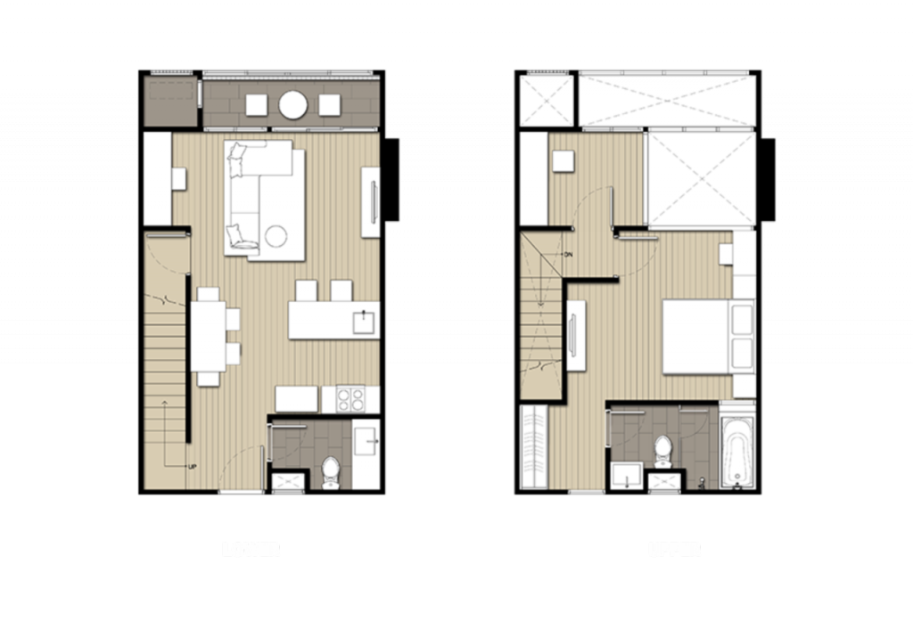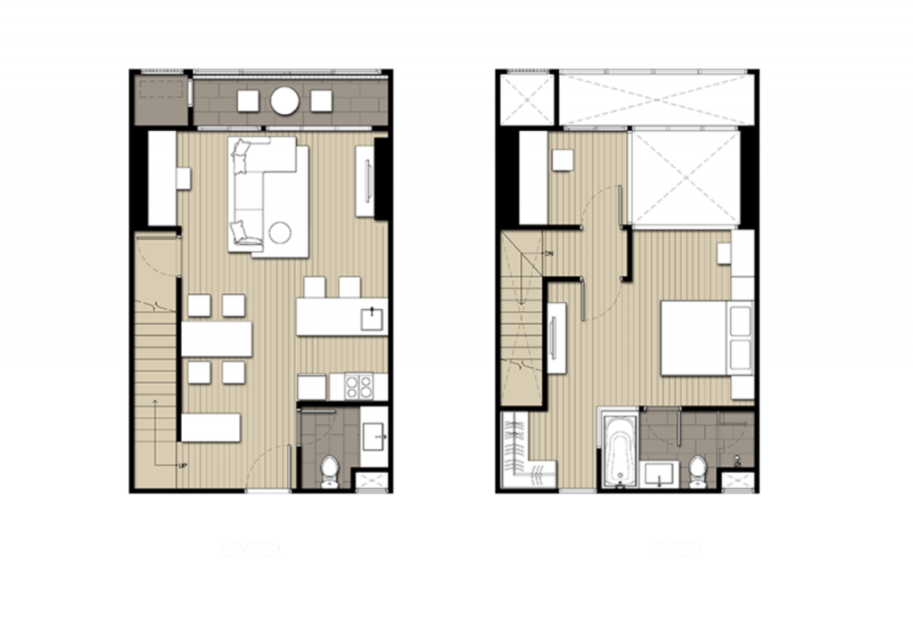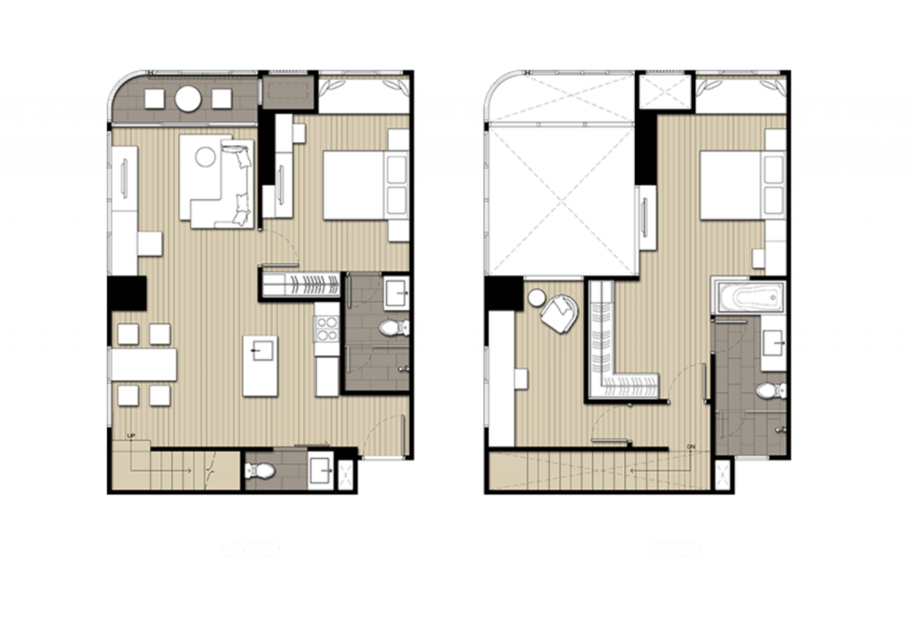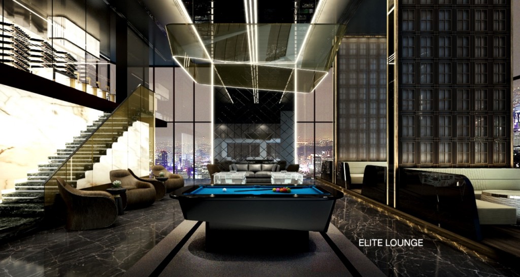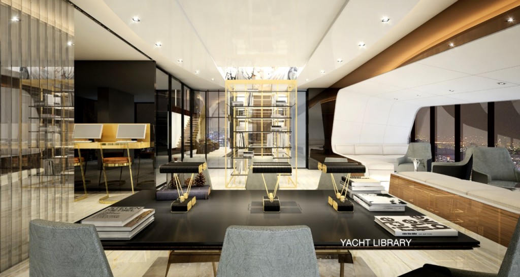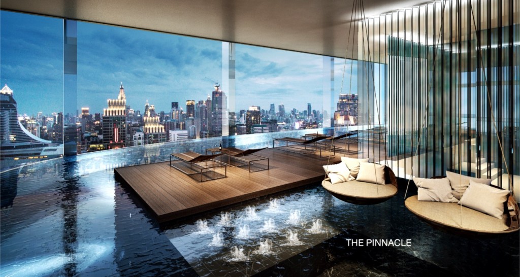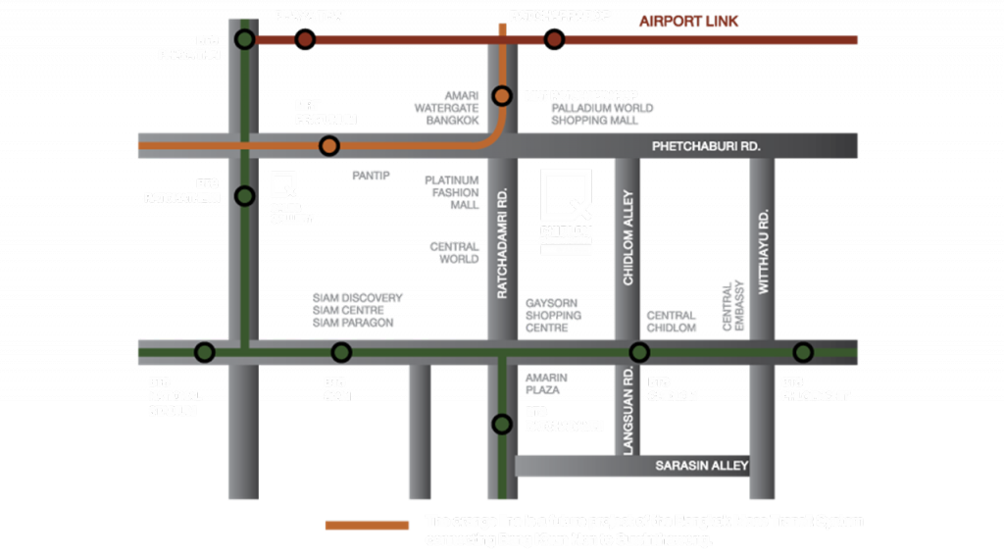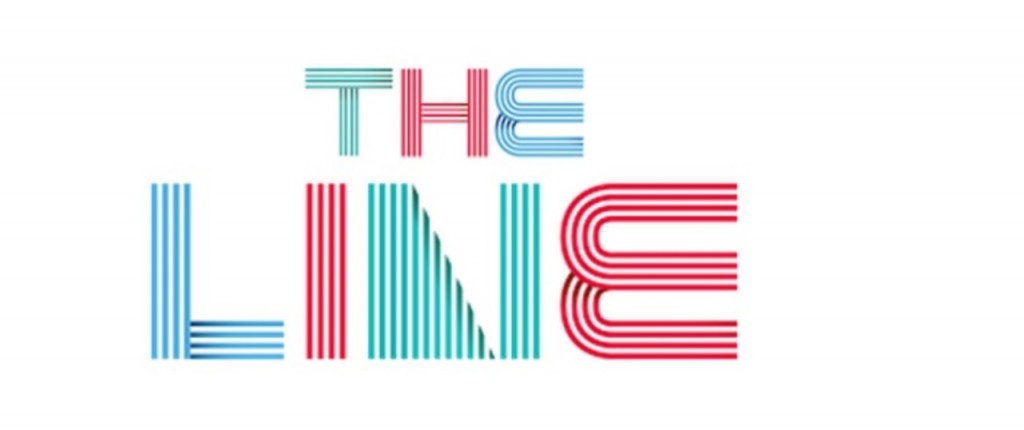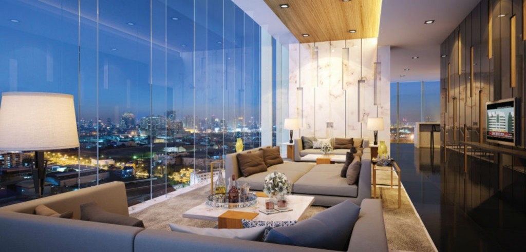CARAPACE Hua Hin-Khao Tao one of the interesting projects which is not far from Hua Hin. It is located at Khao Tao beach near Petchkasem road. There are many room types available. The space varies between 26 to 43.53 square meters. Full facilities access in the common area whether it be the Grand Lobby, All Day Dining, Fitness, Swimming Pool, Water park, Beach Club. The price starts from THB3.5 million.
Chidlom is one of major financial districts that play a vital role in stimulating and driving the country’s economy, and established itself as the most sought-after location for developing a condominium. The region is densely inhabited by corporations, shopping centres, schools and universities, hospitals and other amenities. Q Chidlom Phetchaburi is located in Makkasan, a sub district within Chidlom area, which encircles from the west of Pra Tu Nam intersection to the east of Phetchaburi road, and includes most of the jewels in the crown of the city. Q Chid lom Phetchaburi is created under the joint development of Ananda Development and Mitsui Fudosan Residential (as a co-investor). This shall be the first great venture of theirs to set off together.
Project Details (Latest Updated on October 15th, 2015)
Project Name: Q Chidlom-Petchaburi
Developer: ANAN (Ananda Developer)
Address: Located adjacent to Phetchaburi road
Official Website: www.ananda.co.th
Project Area: 1-2-80.9 rais of land
Project Type: One 42-storey tower including 2 shop units and 354 residential unit with 1-storey and 2-storey (duplex) layouts.
1-storey types:
1-bedroom w 1 bathroom and of the sizes of 35 – 47 sq.m.
2-bedroom w 2 bathrooms and of the size of 63 sq.m.
Duplex types (w a mezzanine):
1-bedroom w 2 bathrooms and of the sizes of 62 – 85 sq.m.
2-bedroom w 2 bathrooms and of the size of 109.5 sq.m.
Target: workers and property investors
Security System: CCTV, security guard, and key card security integrated door lock
Highlights of the location: Sitting near the point where Phetchaburi road meets Rajdamri road, which equals within possible reaches from Central World, Gaysorn Plaza, Siam Paragon, Intercontinental Hotel, Grand Hyatt Erawan Bangkok Hotel, and Renaissance Hotel. Conveniently accessed via BTS from Chidlom station 650 metre away and Ratchprarop station (currently under development) 250 metre away. Last but not least, Phaya Thai intersection, the largest home of tutoring and special education institutes, lies north-west from the condominium.
Facilities: Elite lounge, Yacth library, co-working space, social club, Turkish hot tub, sauna & steam room, and swimming pool & shallow pool
Sinking Fund: THB 750/sq.m. (one time payment)
Maintenance Fee: THB 70/sq.m. a month (one year in advance)
Terms of Payment: The buyer shall pay THB 50,000 for reserving a unit of 35-47 sq.m. or THB 100,000 for booking a 63-sq.m. unit, make a downpayment before the transfer (equivalently 15% of the purchase price), and pay off the rest of the price through 26 equal monthly instalments to the seller.
Promotions: Pay off your booking fees through 10 monthly instalments with your credit card of any of the following banks: KTC, KBANK, SCB, and BBL, and get a free iPhone 6S 64GB.
Construction Status: Awaiting approval from EIA
Selling Rate: 60% sold out
Starting Price: THB 5.6 million/unit
Average Selling Price: Approximately 180,000/sq.m. for a duplex. and THB 160,000/sq.m. for any other type.
Project Details
The Q Chidlom-Phetchaburi is designed under the concept of Futuristic Décor illustrating the home of the future that makes any residents feel like they’re not in the present but living tomorrow. There is a great deal to be enjoyed about its floorplans, especially the lavishly mixed engineered wood-granito floorings, which lend a luxurious apparition to the lobby hall as well as the inside of every unit. Another selling point of its is an interrupted view of the city that shall be gained from 30th floor or above.
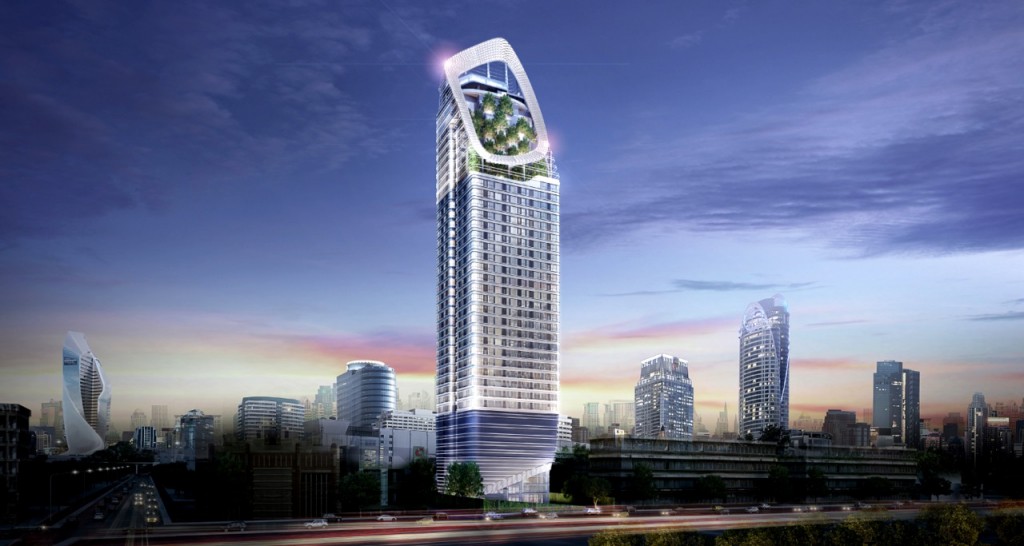
Q Chidlom-Phetchaburi is crowned with a dazzling belt girdling pocket gardens on the uppermost floors.
The sales gallery’s whereabout
The sales gallery is positioned on a separate location from the condo itself, but not too far away. The interested buyer can take the BTS to arrive at Ratchathewi station and exit through the gate 4. Then walk down to Ratchthewi intersection and the condo sales gallery can be found on the right.
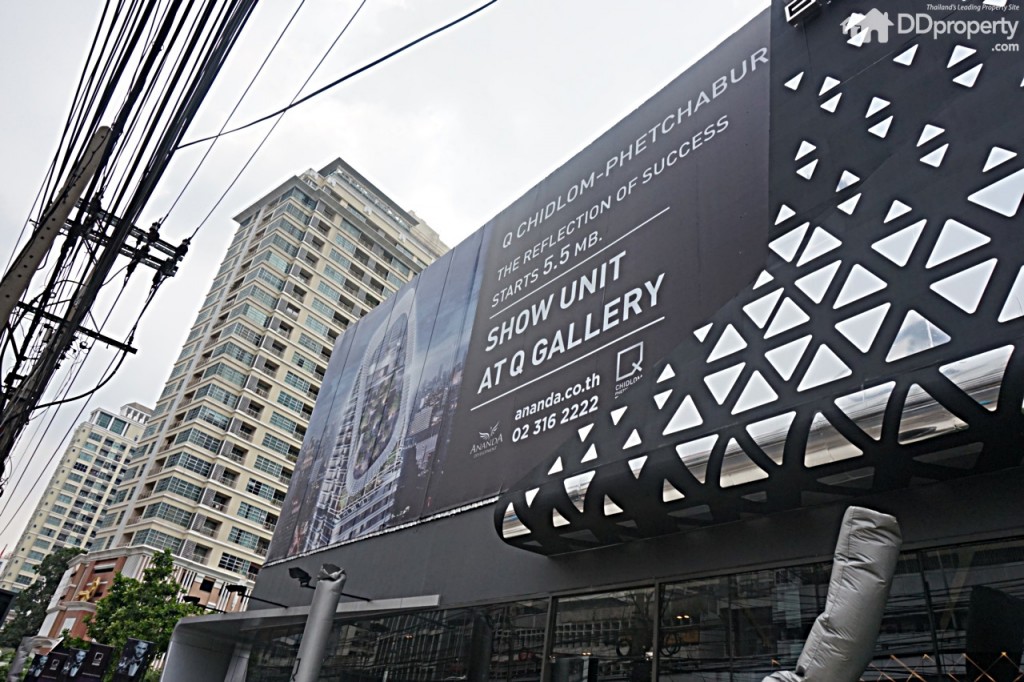
After exiting the BTS platform through the gate 4, the condo’s sales gallery lies 50 metre away, near Ratchathewi intersection and can be recognized by a large billboard on the right.
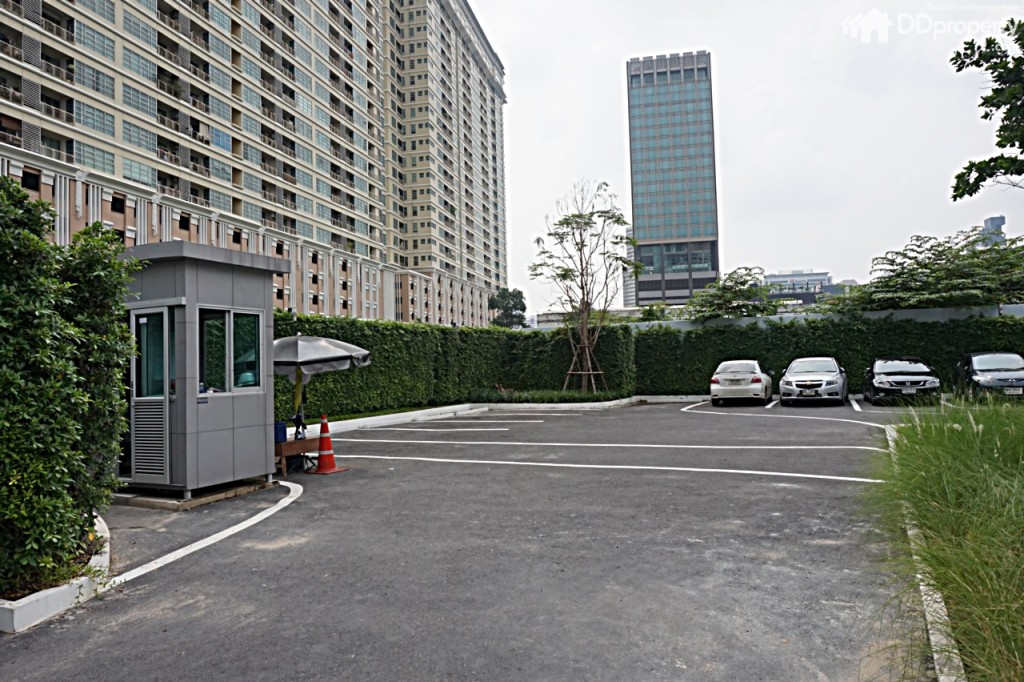
The sales gallery provides a plenty of parking spaces for the home buyers to park their cars as they want.
The Condo Model
Floor Plans
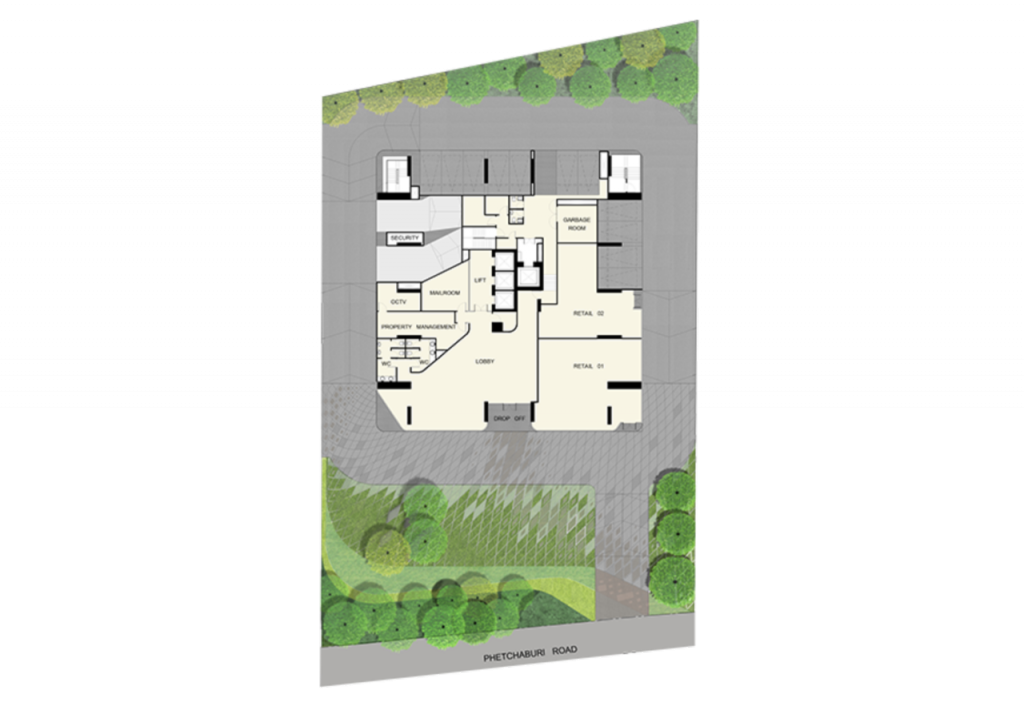
The 1st floor is inclusive of a lobby, mailroom, juristic person office, pocket garden, shops and parking space. The 2nd-9th floors are mainly parking spaces with fixed parking slots.
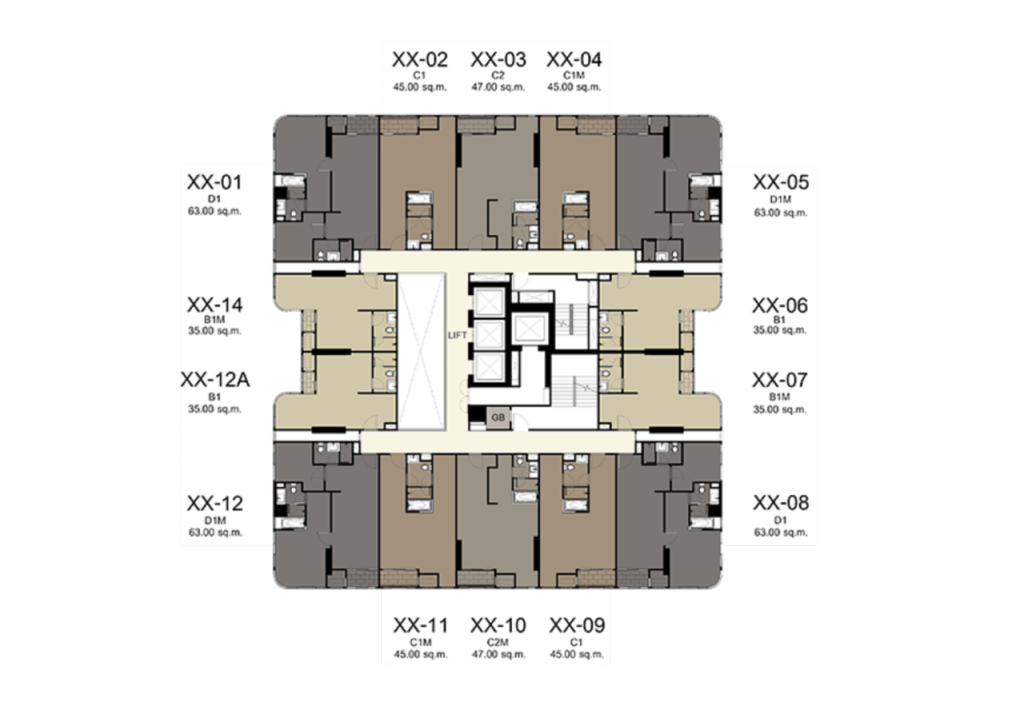
Residential zone covers from 10th – 31st floors. Each floor contains four 35-sq.m. units, four 45-sq.m. units, two 47-sq.m. units and four 63-sq.m. units.
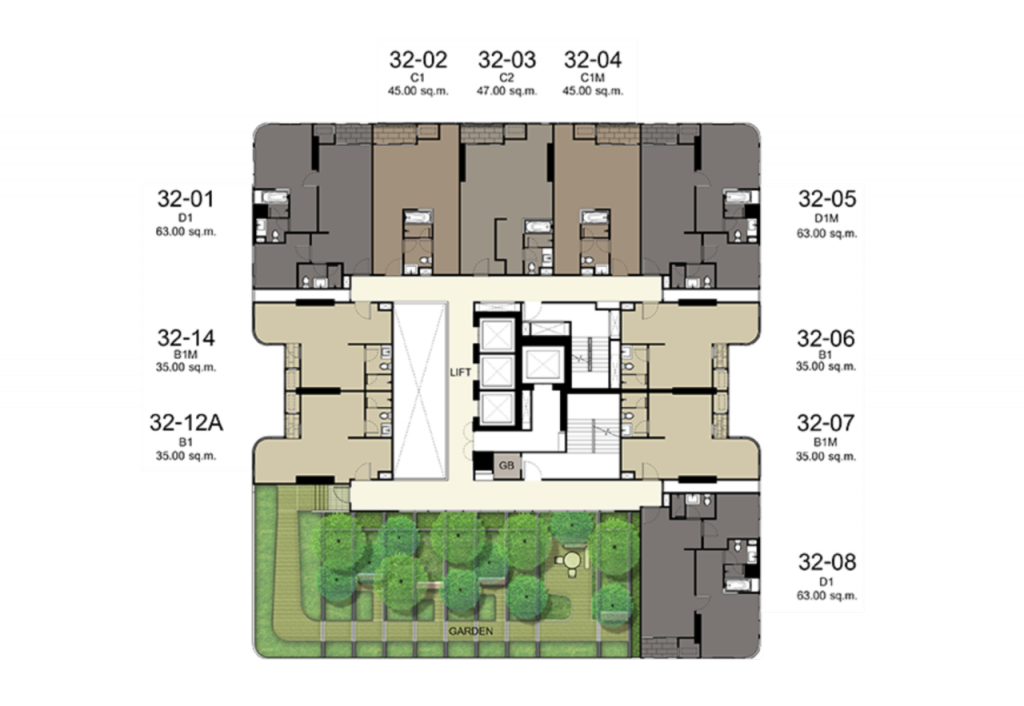
32nd floor offers four 35-sq.m. units, two 45-sq.m. units, two 47-sq.m. units and three 63-sq.m. units along with an attentively designed pocket garden.
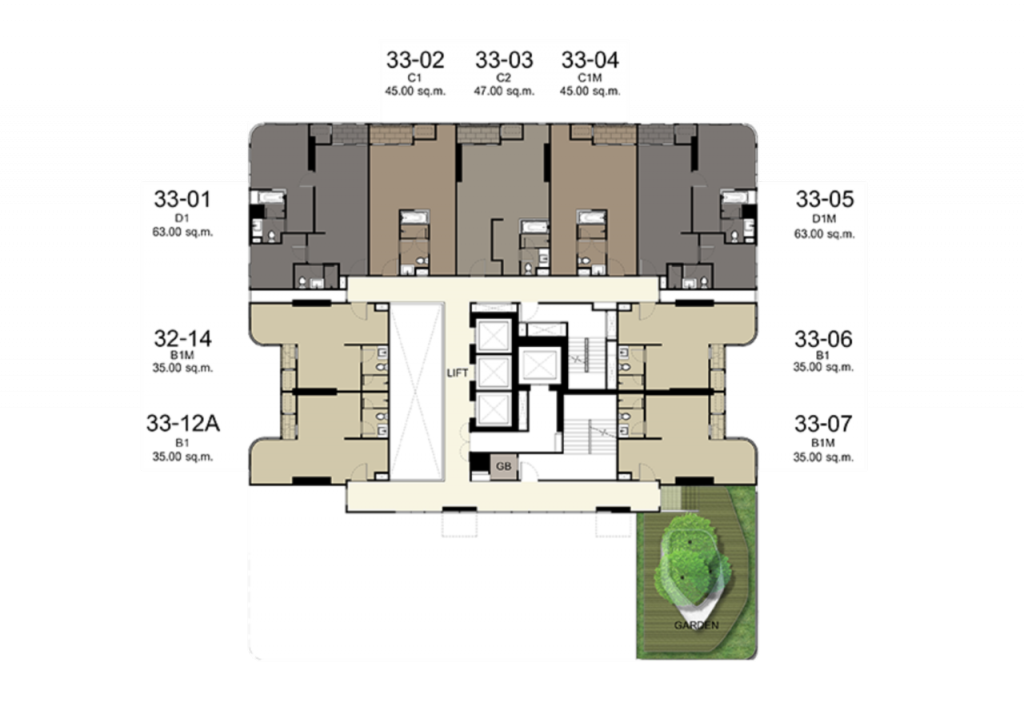
A small-sized pocket garden and residential units consisting of four 35-sq.m. units, two 45-sq.m., one 47-sq.m. unit, and two 63-sq.m. units, altogether occupy the entire 33rd floor.
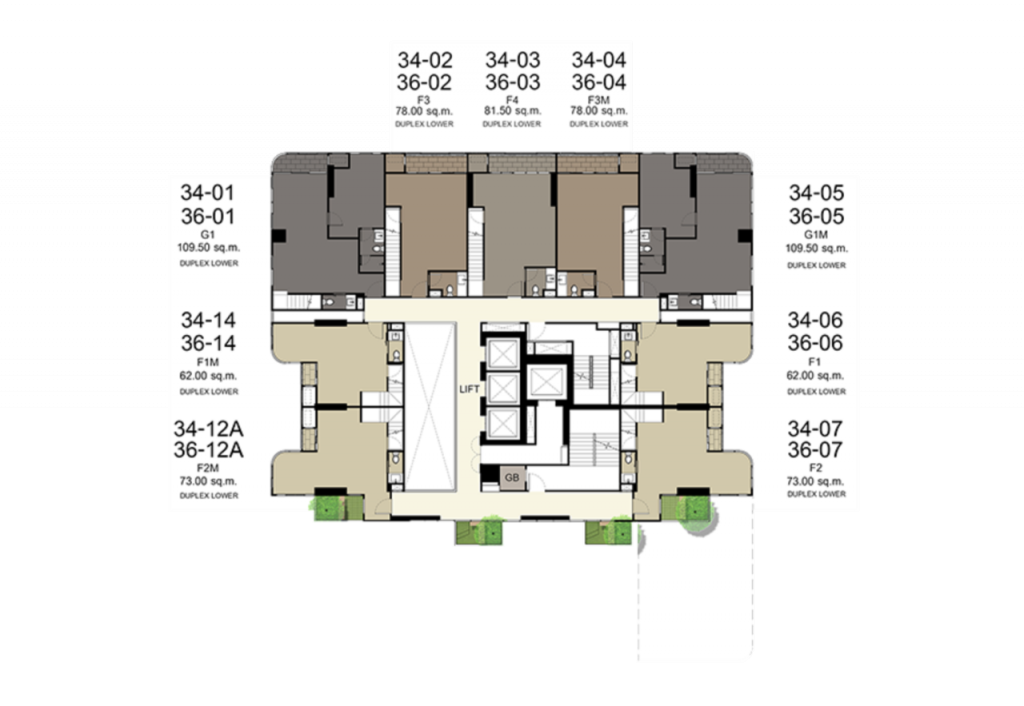
34thand 36th floors contain units of larger sizes than the previous floors, including two 62-sq.m. duplexes, two 73-sq.m. duplexes, two 78-sq.m. duplexes, one 81.5-sq.m. unit, and two 109.5-sq.m. units.
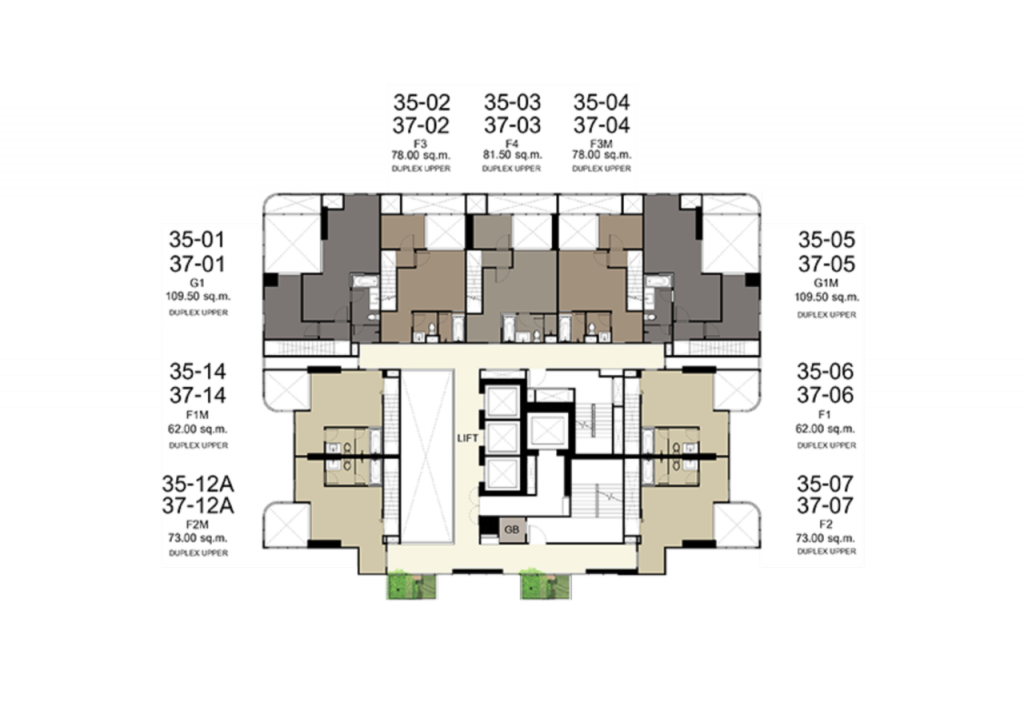
35th and 37th floors possess the same types and number of units as 34th and 36th floors, which are two 62-sq.m. duplexes, two 73-sq.m. duplexes, two 78-sq.m. duplexes, one 81.5-sq.m. unit, and two 109.5-sq.m. units.
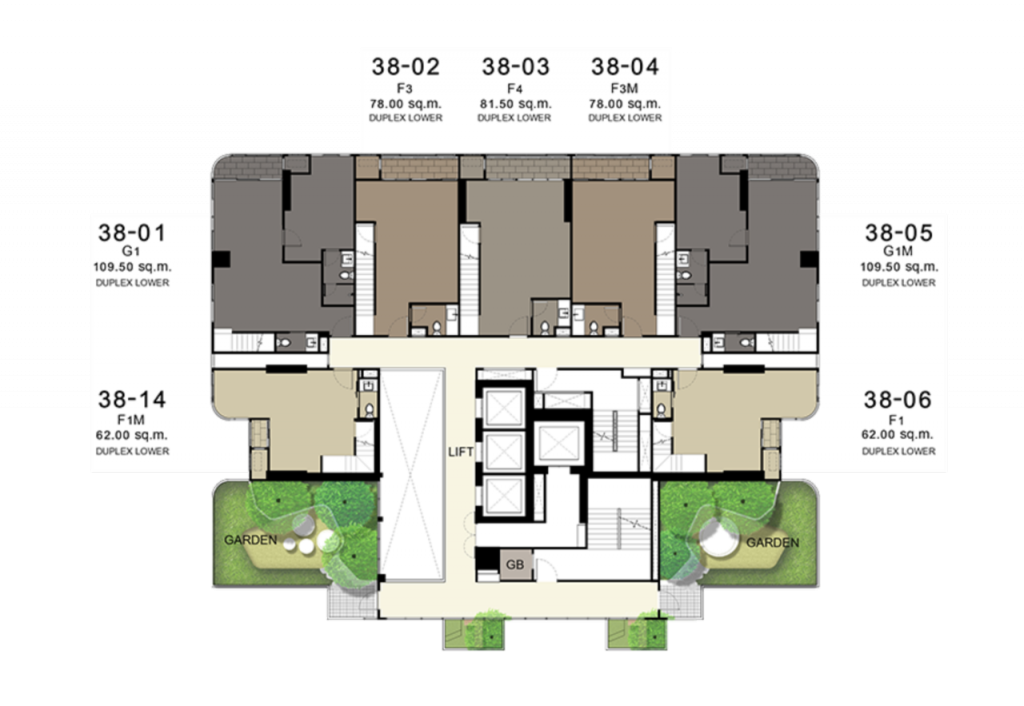
38th floor is added with two small pocket gardens on the opposite sides of the floorplan, aside from coming with two 62-sq.m. duplexes, two 78-sq.m. duplexes, one 81.5-sq.m. unit, and two 109.5-sq.m. units.
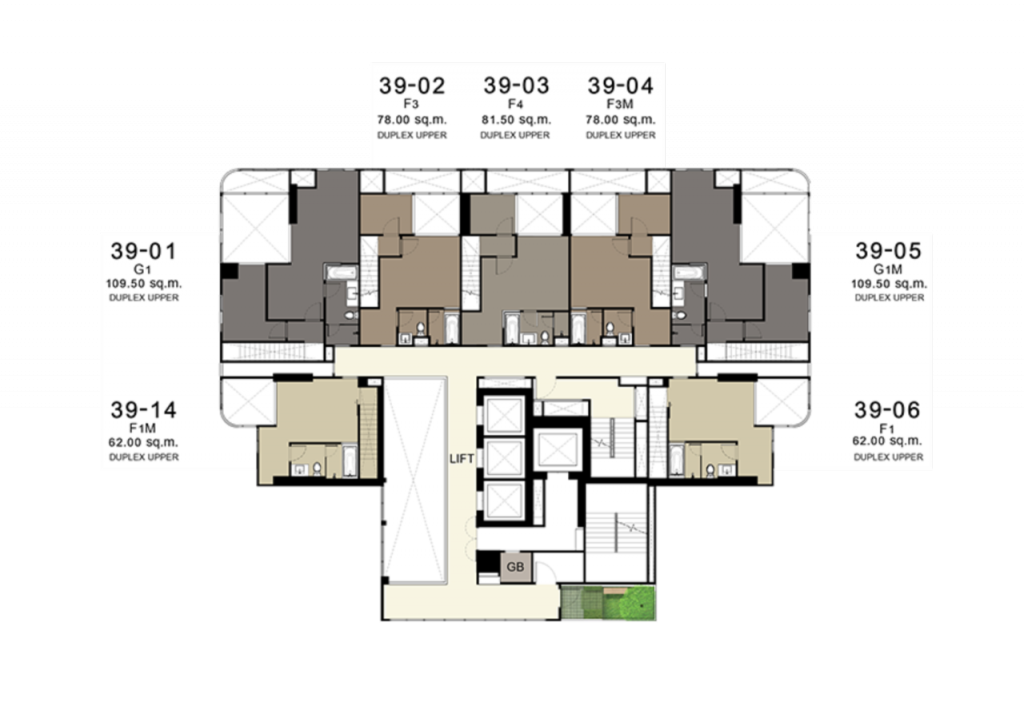
39th floor is similar to 38th floor in terms of unit layouts, except that it has just one tiny garden. Back to basic of high floorplan, it consists of two 62-sq.m. duplexes, two 78-sq.m. duplexes, one 81.5-sq.m. unit, and two 109.5-sq.m. units.
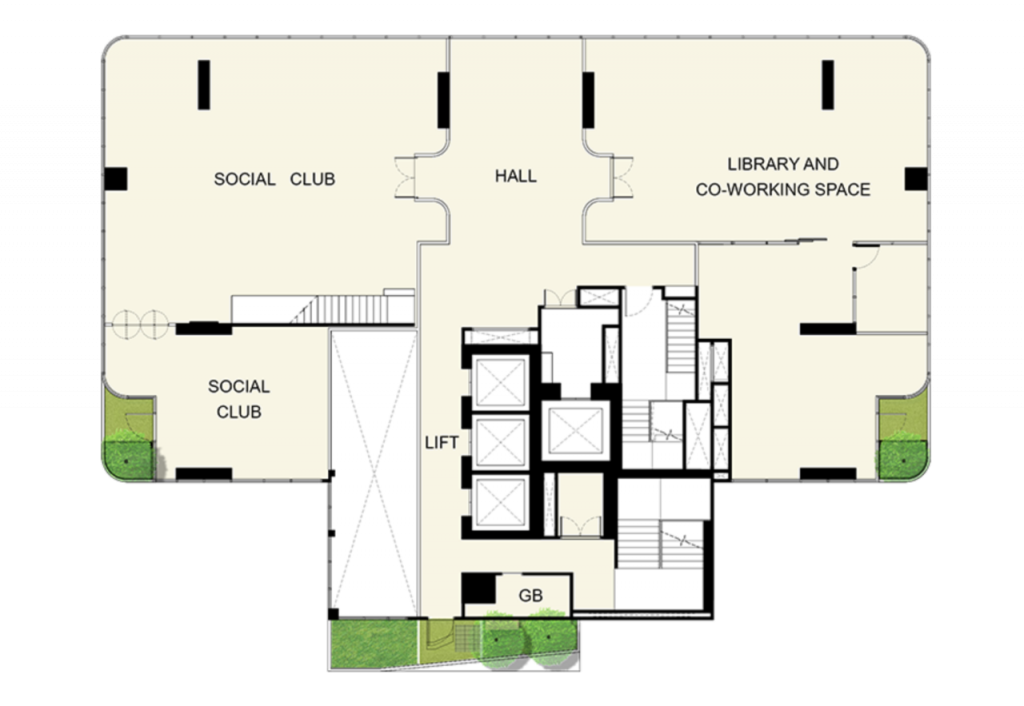
40th floor has no residential unit but is composed of a social club, library & co-working space, public hall, lift and pocket gardens.
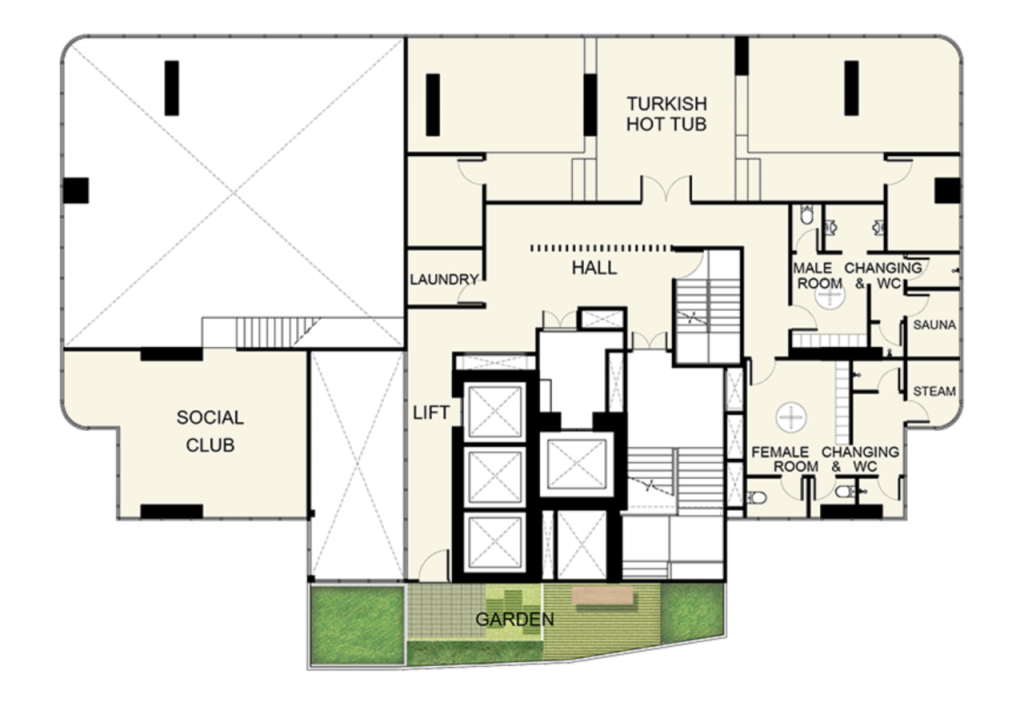
41st floor is a non-residential zone comprising a social club, saunas & changing rooms for male and female, Turkish hot tub, laundry room, and a pocket garden.
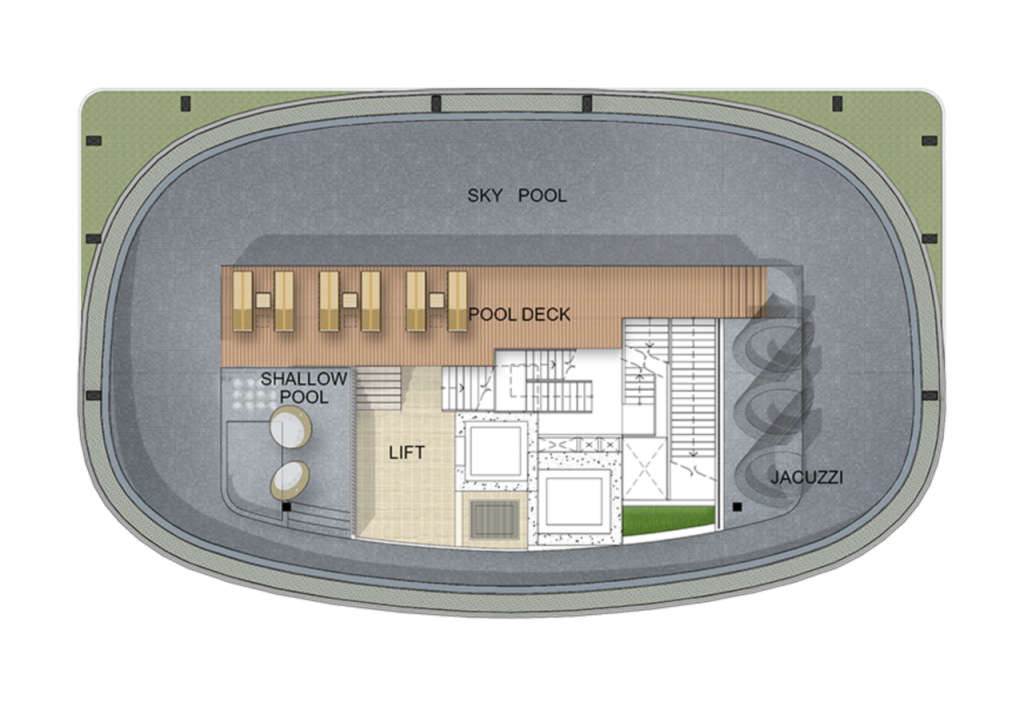
42nd (lower) floor mainly consists of components for public use, including a shallow pool, sky pool, Jacuzzi, pool deck, and lift, altogether enveloped by outdoor green spaces.
Unit Layouts

B1 1-Storey Type
Type B1 contains a space of 35 sq.m. that is allotted into:
-1 bedroom
-1 bathroom
-living zone
-dining zone
-kitchen zone

C1 1-Storey Type
Type C1 covers 45 sq.m. sectioned off as follows:
-1 bedroom
-1 bathroom
-living zone
-dining zone
-kitchen zone
-balcony
The Inside Look of A 45-sq.m. Unit
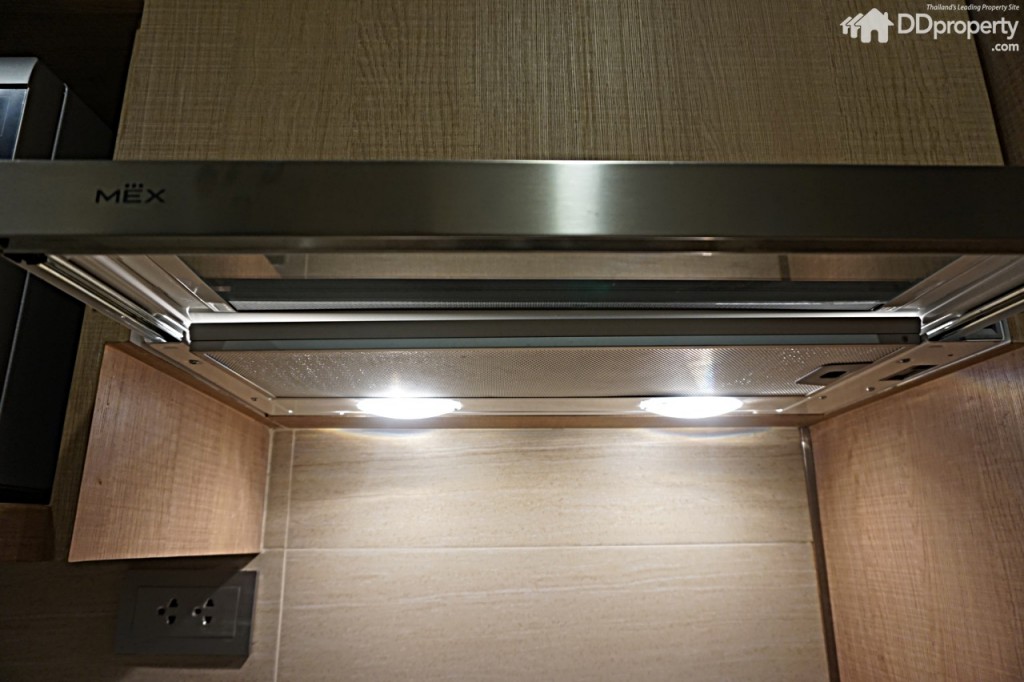
The kitchen is equipped with only Mex hob and hood. The kitchen is 2.4 metre high from floor to ceiling, suitable for a wide-ranged messy play.
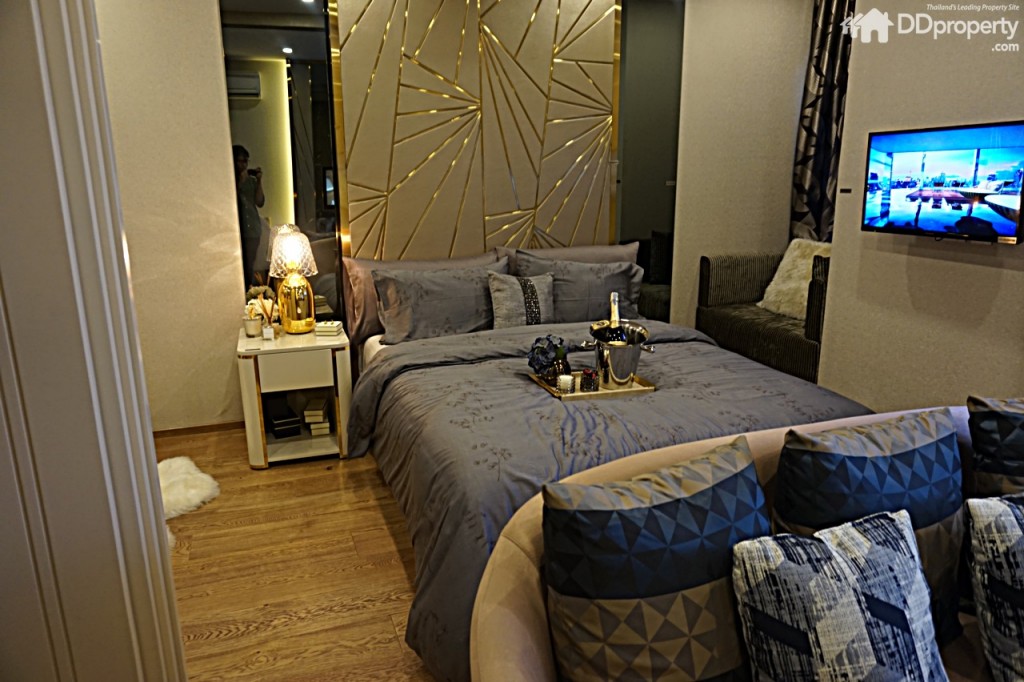
The bedroom & living zone are even taller than the kitchen, each with the floor-to-ceiling height of 2.6 metres.

The bathroom has a 2.4 metre height and includes a see-through glass shower set by Grohe, and bathroom sanitary by Kohler.
Type C2 has a space of 47 sq.m. and consists of:
-1 bedroom
-1 bathroom
-living zone
-dining zone
-kitchen zone
-balcony
Type D1 has an area of 63 sq.m. covering as follows:
-2 bedrooms (1 master bedroom & 1 small bedroom)
-2 bathrooms
-living zone
-dining zone
-kitchen zone
-balcony
Type F1 is a 62-sq.m. duplex inclusive of:
-1 bedroom
-2 bathrooms
-living zone
-dining zone
-kitchen zone
-balcony
Type F2 is a 73-sq.m. duplex made up of:
-1 bedroom
-2 bathrooms
-living room
-dining zone
-kitchen zone
-balcony
Type F3 has the following rooms enclosed within 78 sq.m. of space:
-1 bedroom
-2 bathrooms
-living zone
-dining zone
-kitchen zone
-balcony
Type F4 has a space of 81.5 sq.m. covering for:
-1 bedroom
-2 bathrooms
-living zone
-dining zone
-kitchen zone
-balcony
Type G1 has a space of 109.5 sq.m. for rooms as follows:
-2 bedrooms (1 small bedroom & 1 master bedroom (on the mezzanine))
-2 bathrooms
-living zone
-dining zone
-kitchen zone
-1 upper storey (mezzanine)
-balcony
The Usual Floor Plan is delivered with:
Floor-to-Ceiling Height: A kitchen and bathroom are 2.4 metre high from floor to ceiling. A living room and bedroom are 2.6 metre high.
Door: Key card security integrated. Wood door.
Furnishings: PSP
Bathroom Sanitary: Kohler
Shower Set: Grohe
Hob & Hood: MEX
Views in Every Direction
North: Ratchaprarop MRT station (coming soon)
South: Central Chidlom, Central Embassy, Central World, Gaysorn Plaza
East: Bangkok Place Hotel
West: Platinum commercial centre, Punthip Plaza. Bangkok Place Hotel
Facilities:
Lift: 3 passenger lifts, 1 service lift.
Amenities: Yacth library, co-working space, sauna room, steam room, swimming pool, fitness, Turkish hot tub
Location
Going south along Rajdamri road from Pra Tu Nam junction, a driver can make all the possible stops at Platinum for going shopping at wholesale prices, Central World, or an upcoming public park for leisure activities. If continue along the road through Ratchaprasong intersection, one shall gain an access to Intercontinental Hotel, Grand Hyatt Erawan Hotel, and Renaissance Hotel. But if earlier the person took the left at the intersection onto Ploenchit road instead of continuing Rajdamri road, he or she can go shopping at Gaysorn Plaza, Central Embassy and Central Chidlom, and if taking the right on Rama I road, he or she would come by Central World, Zen, Siam Paragon and such. To go on Witthayu road, he or she drives along Ploenchit road and simply takes the right at the Ploenchit intersection onto Witthayu road, or makes a right onto Lung Suan road just before reaching Ploenchit intersection and goes down the road and makes a left onto Soi Sarasin in order to get out onto Witthayu road.
In the upcoming season, there will be an exquisite vibrant city park to be settled near Central World, sided by Isetan, and occupies 40 rais of land alongside currently constructed roads. This park will be settled on what used to be a royal domain under the name of Pathumwanurak, bestowed by her royal highness princess Maha Chakri Sirindhorn. It is 400 metre from where Q Chidlom condominium is located. Additional nearby highlights are Platinum, RSU international hospital, (upcoming) Makkasan Complex, King Place Market and so forth.
There are 2 existing transit lines passing by Q Chidlom consisting of the green line and airport rail link. The green line has its station, Chidlom station, lying 650 metres from the condo on the south, while the airport rail link’s closet station is Ratchaprarop station situated 400 metres from the condo on the north. The upcoming orange line will have one of its serviceable stations, Ratchaprarop station near to the condo as only 250 metre away. In the future, Makkasan Complex will be established close to Q Chidlom, augmenting the attraction of Makkasan sub-district with its complementarily integrated green space & commercial zone, which in turn will enormously benefit the condo in terms of the incremental demand.
Getting There
- Public Transit: Currently there is only BTS skytrain available but in the future point of time, MRT will be extended to serve passengers living in Makkasan.
BTS: Take BTS from the nearest station to Chidlom station. After exiting the station, walk north on Chidlom road past Central Embassy to the intersection with Phetchaburi road, then make a left. Ideo Q Chidlom is located on the left.
MRT: In coming years, you can take the orange transit line to come to Ratchprarop station and walk down from the station on Ratchaprarop road toward the intersection with Phetchaburi road and Ideo Q Chit Lom is found on the left on the opposite lane of Petchburi road.
- Personal Vehicle: There are two recommended directions to conveniently commute to Q Chidlom Phetchaburi
Option 1: Go up Rajdamri road through Ratchprasong intersection toward the intersection with Phetchaburi road. Take the right onto Phetchaburi road and continue approximately 200 metres. The condominium can be found on the right.
Option 2: Drive south from Victory Monument intersection, through Phayathai intersection until arriving at Ratchathewi intersection, then make a left onto Phetchaburi road. Drive along the road through Pra Tu Nam intersection to the condominium.
Nearby Amenities
Central World
Gaysorn Plaza
Siam Paragon
Analysis
Ananda Development decided to establish Q Chidlom Phetchaburi almost on the edge of Makkasan sub-district for it gains wider accesses to more roads and destinations, which can be exemplified with Ratchaprasong, Chidlom, Sathorn, Victory Monument, and so on. Any locations regardless of their physical address can be reached from the condominium by BTS, Airport Rail Link, and MRT with ease. Given the current situation, the per-unit prices of Q Chidlom are gradually increasing in parallel with its climbing rate of selling out units. In terms of living perspective, this condominium is an excellent home with an extensive range of amenities offered by the condo and elsewhere. But from a possible perspective of investor or like-minded, it might not be anything quite like short-term investments given the slow increment in the condo prices. Even though a prospective opportunity doesn’t appear in the foreground, the immense one foreshadows over the long haul. The possibility is reaffirmed by the forthcoming emergence of great Makkasan complex to garner great attractions. The current rent prices of nearby properties range THB 20,000-50,000 a month and yield denotes an annual 6.5 percent, according to the review of Ideo Q Ratchathewi.
Nearby Condos
- The Line
The Line Phetchaburi by Sansiri and its co-investor BTS is located on Petchburi 18, spanning over 1.5 rais of land. This luxury 38-storey condominium is introduced with an unofficial but possible date of release in the 4th quarter of 2015. The prospective price level should go above THB 200,000/sq.m.
- The Wish Signature Midtown Siam
The Wish Signature Midtown Siam is under development of Siamnuwat with a possible release in October 2017. Located between Petchburi 18 and 20, this 45 storey condominium will consist of 623 units of 1-bedroom type with a space of 27 sq.m. The starting price for each unit is THB 3.49 million.
Summary
Q Chidlom Petchburi is an excellent portrait of how the future home should look and work. Through its futuristic-based design, every fabric of unit is enriched with the kind of luxury and extravagance that could not be seen anywhere else in the contemporary age. Q Chit Lom would never betray the householders’ expectation for it is surrounded by all the greatest amenities the city offers and about to be connected to the Makkasan Complex, the upcoming central greenery of our hectic city. Q Chit Lom Petchburi is awaiting an approval from EIA.
This project review is written by Chaiyasit, a full-time reviewer at DDproperty.com, the No.1 property listing portal in Thailand. For any questions, please email to chaiyasit@ddproperty.com
For latest property news to automatically send email reports, click here for a free subscription.
