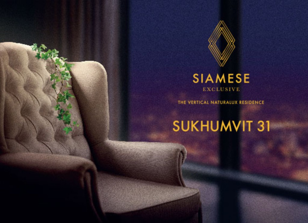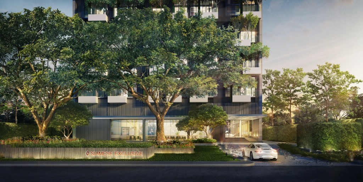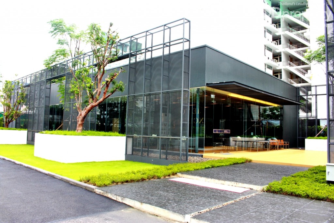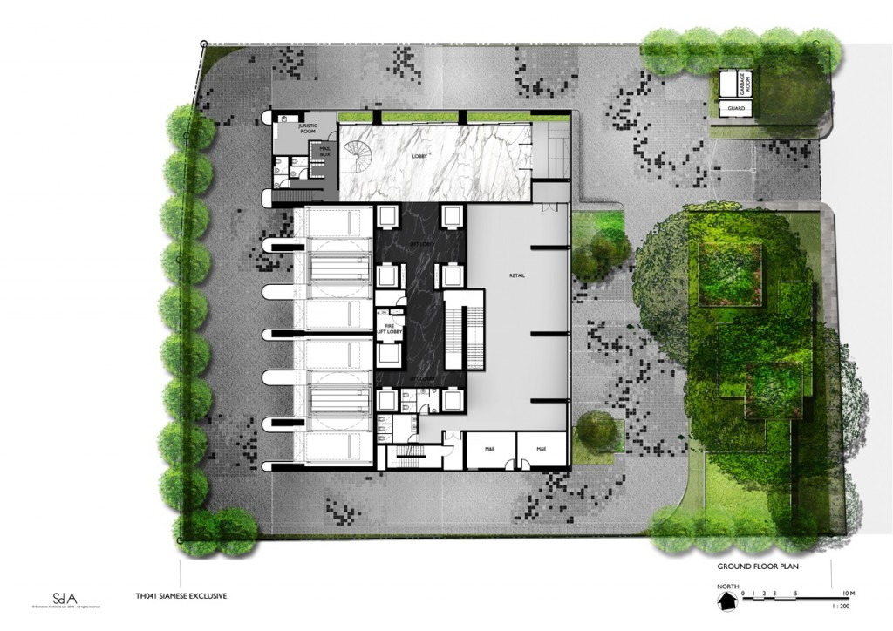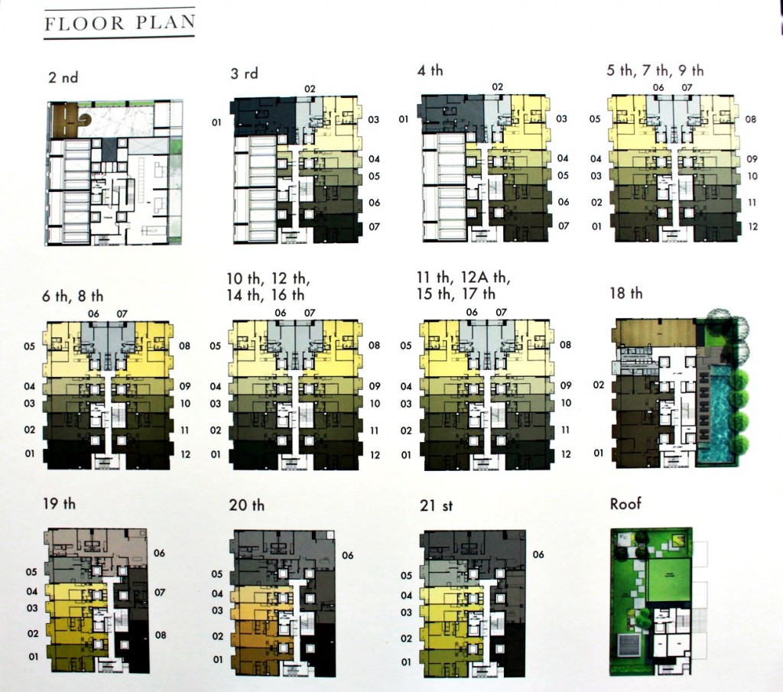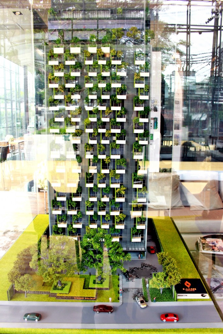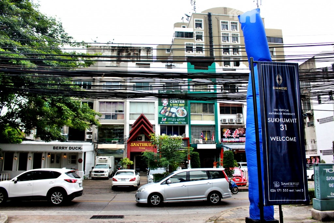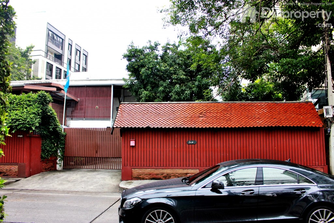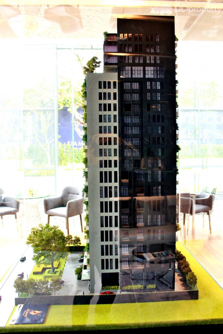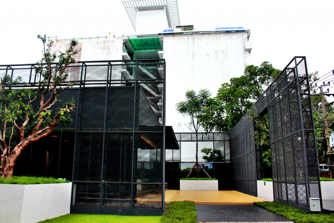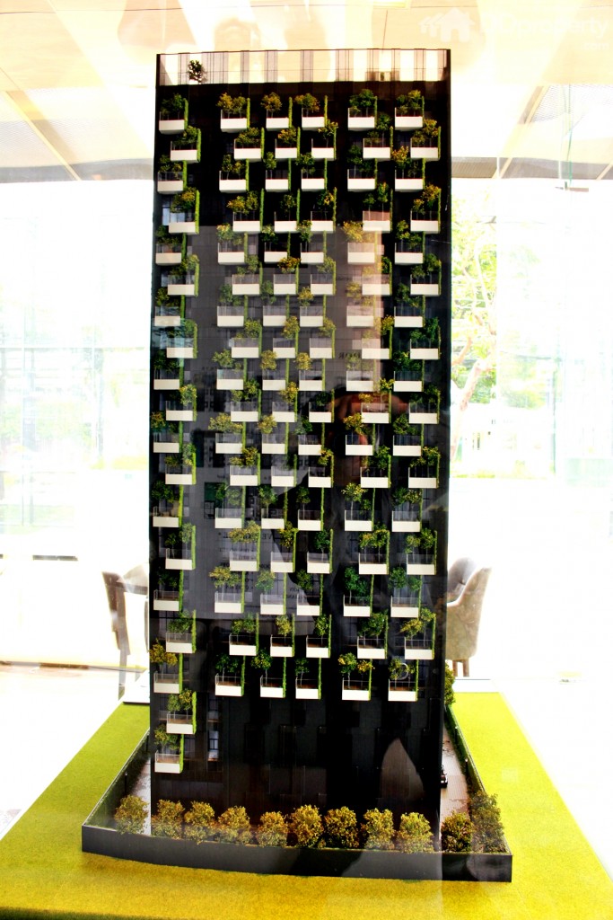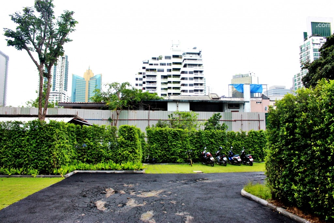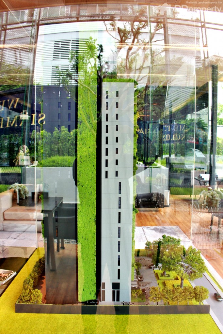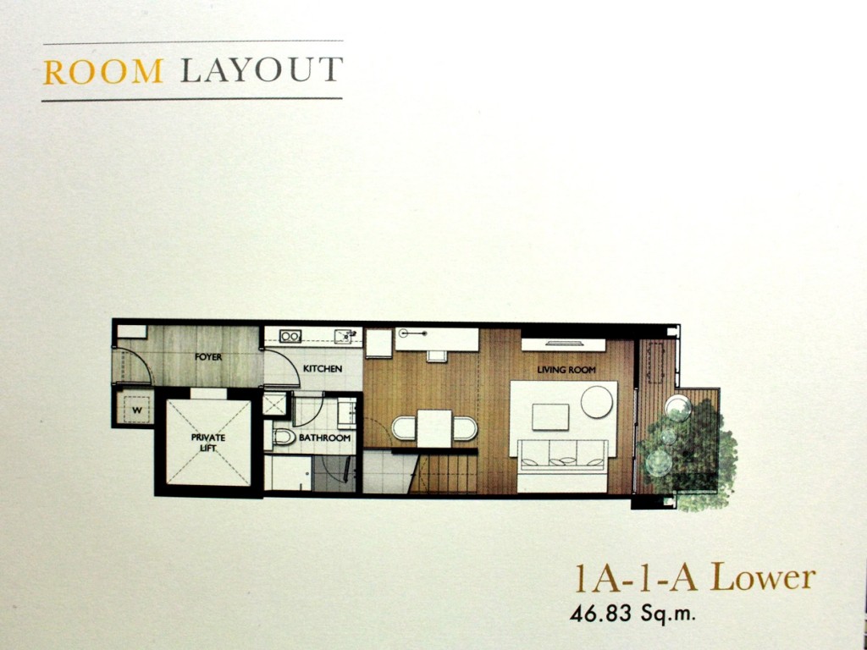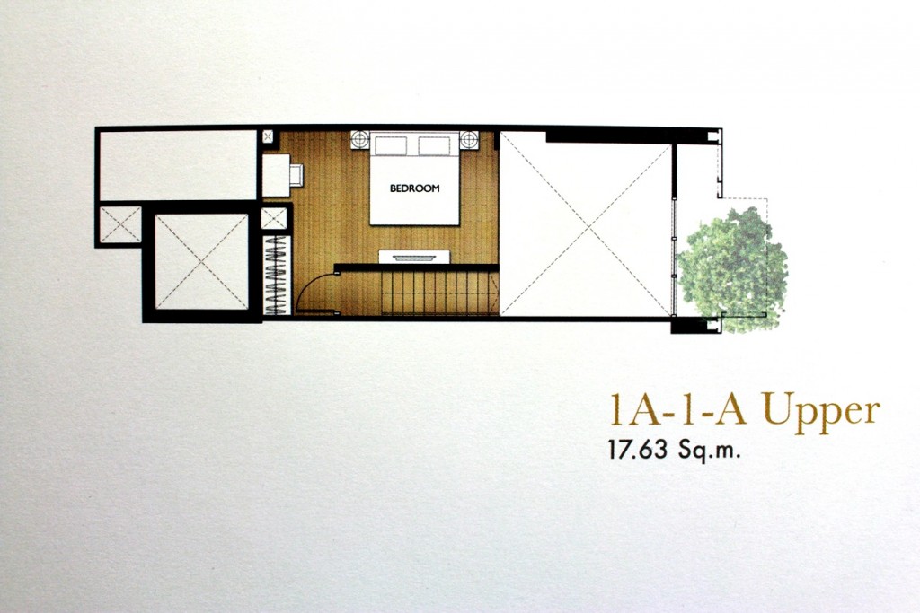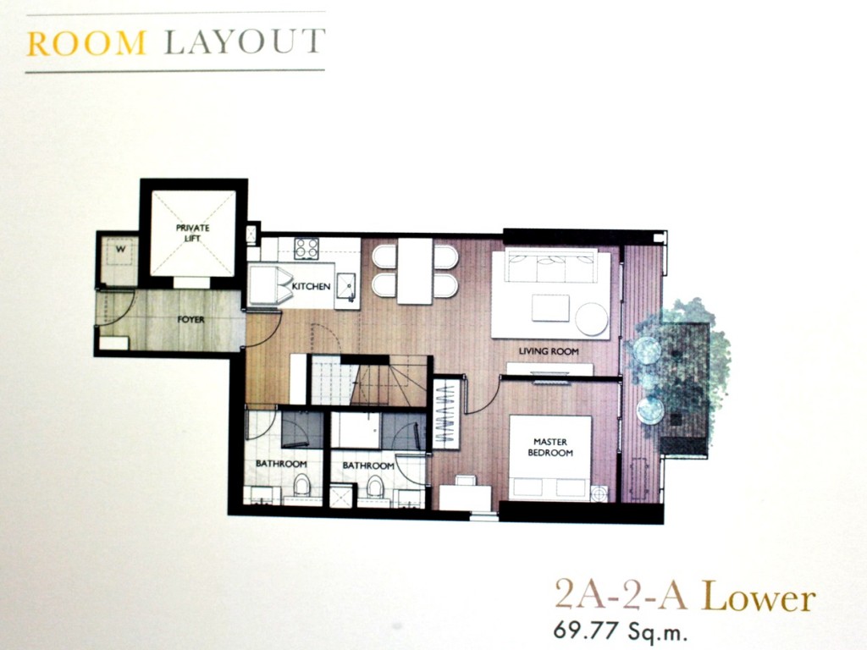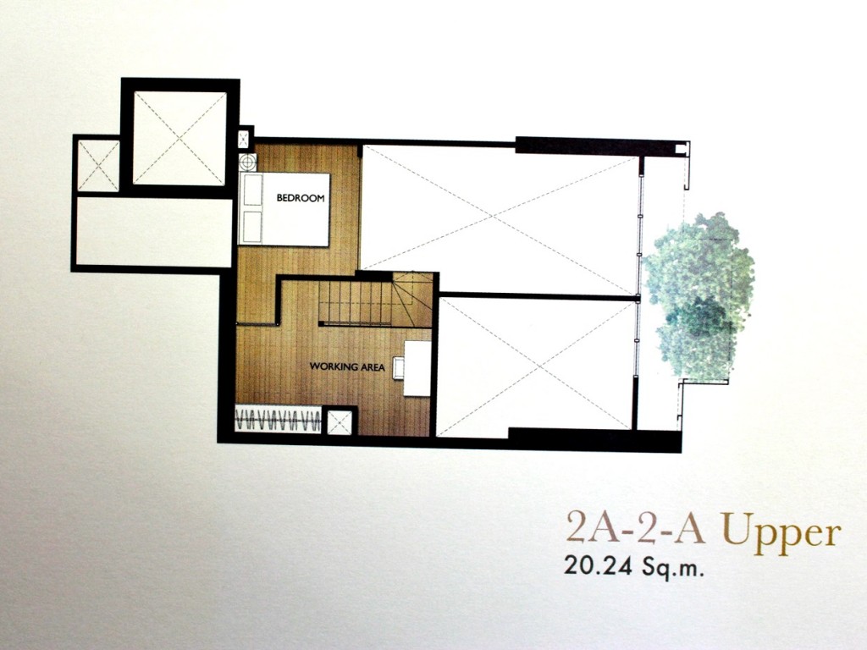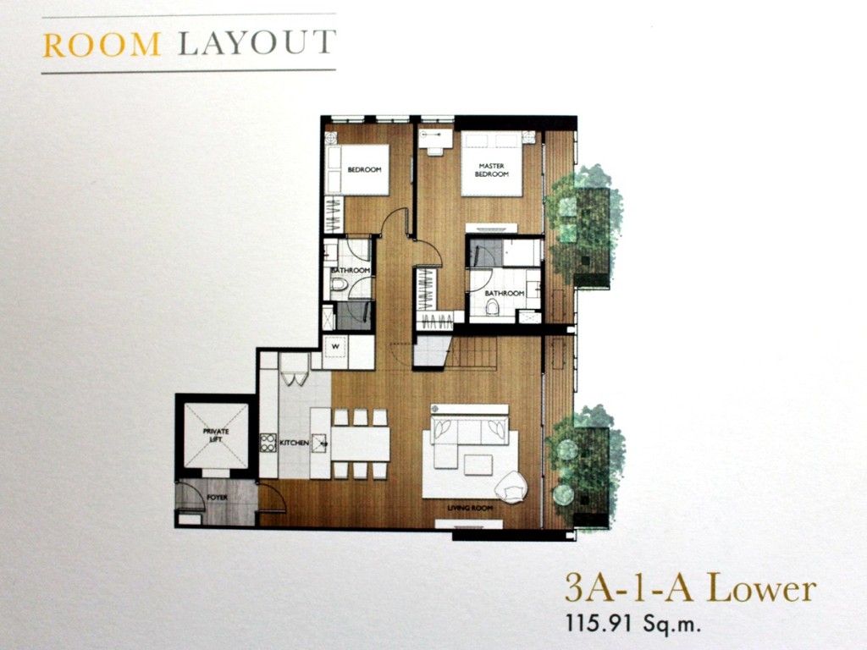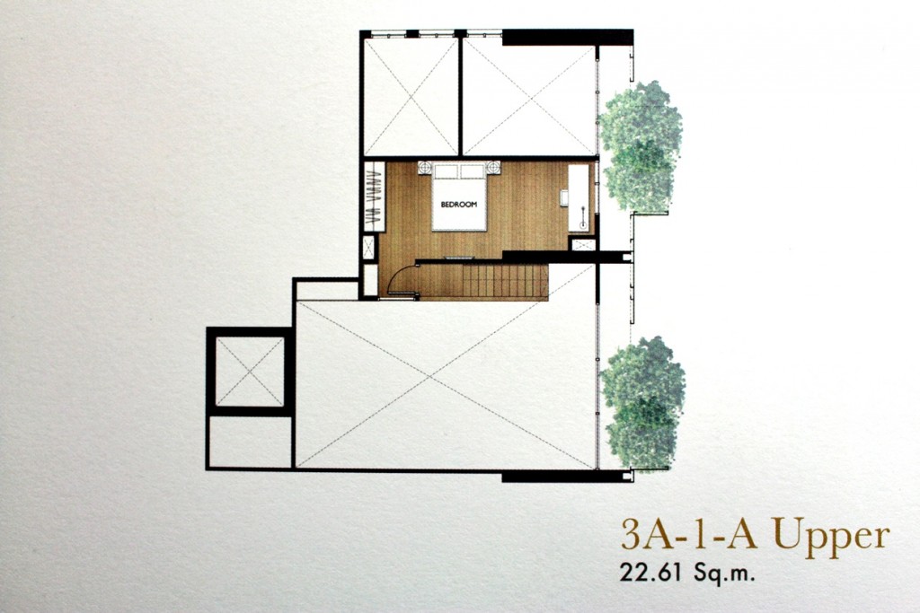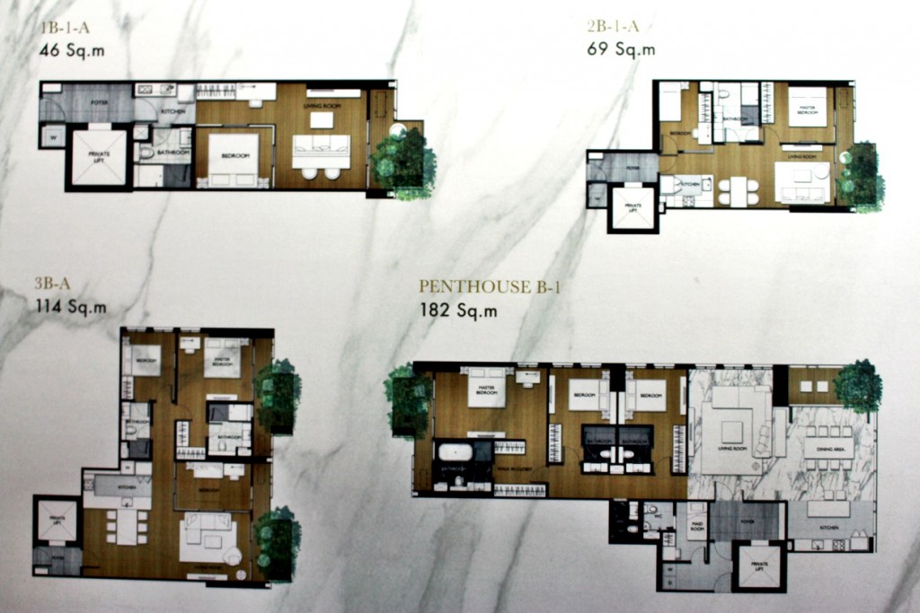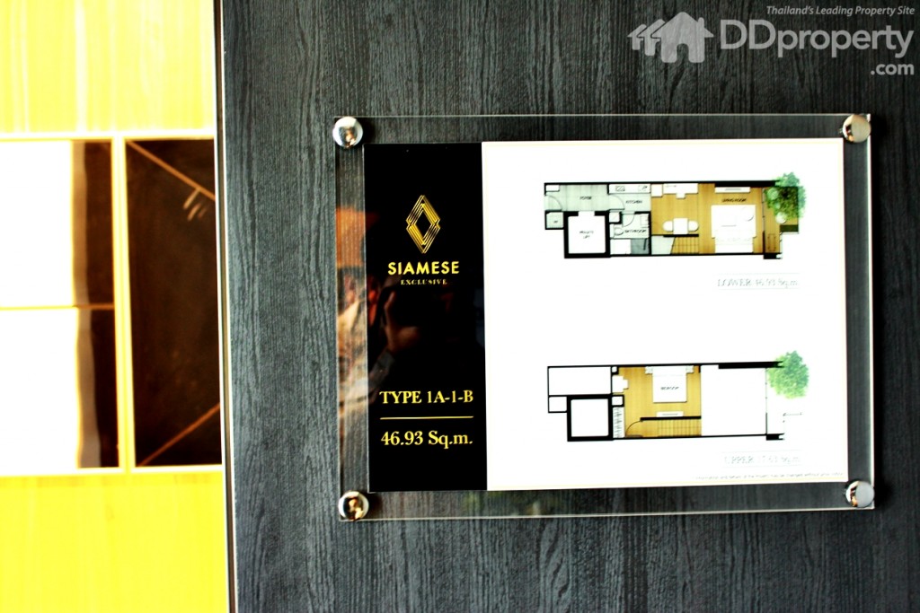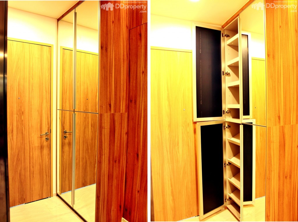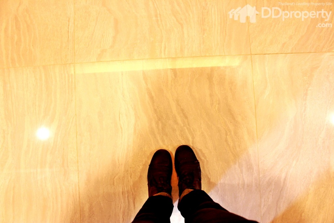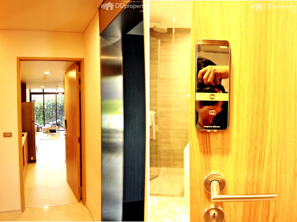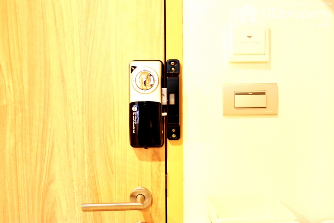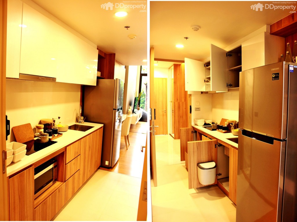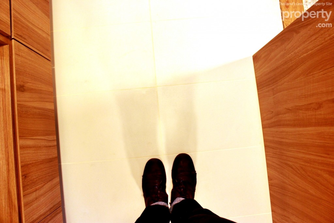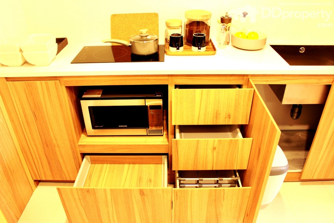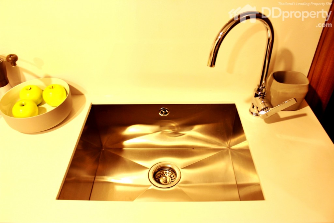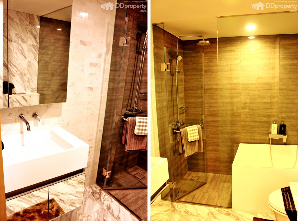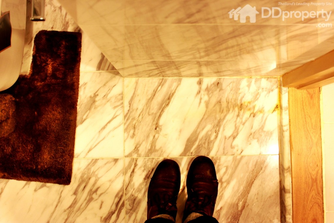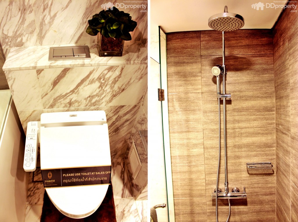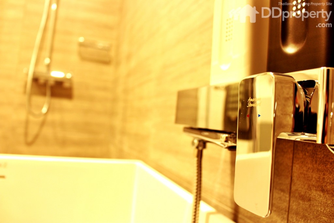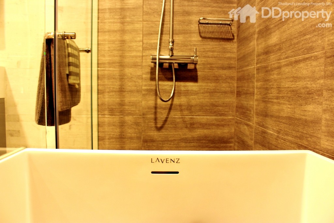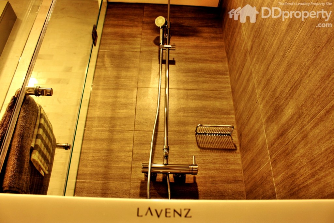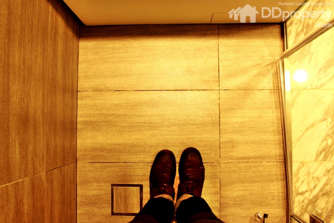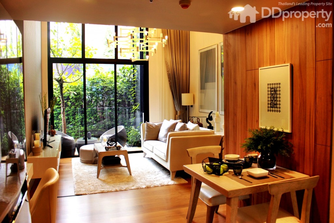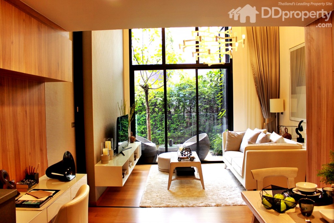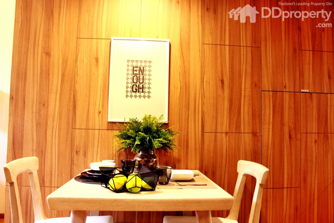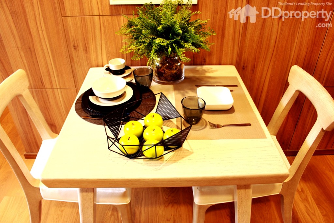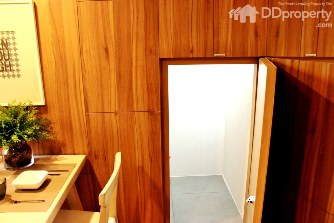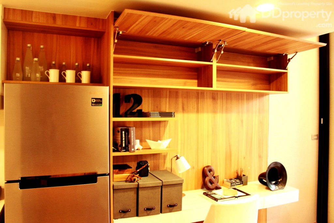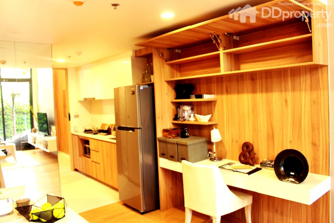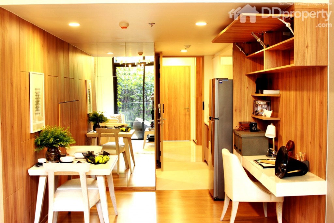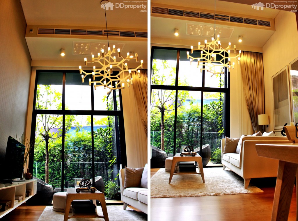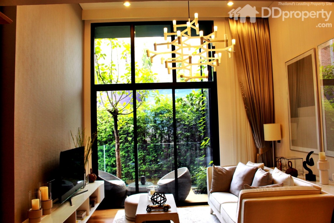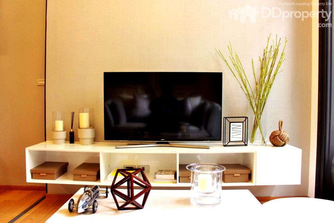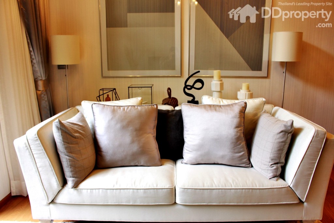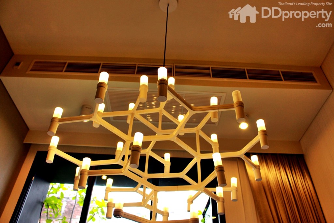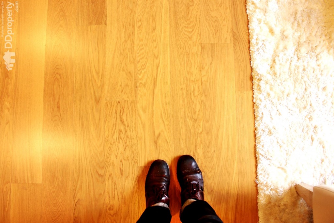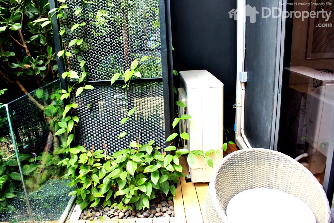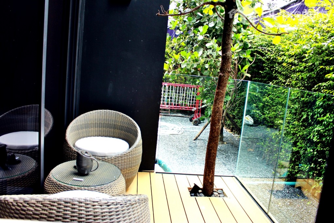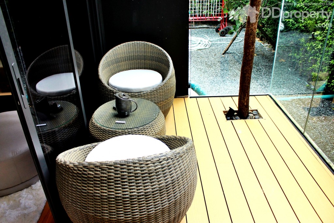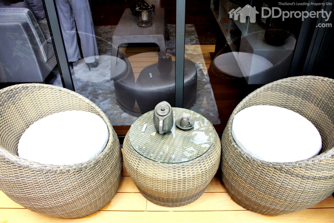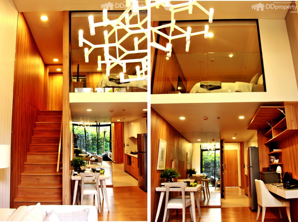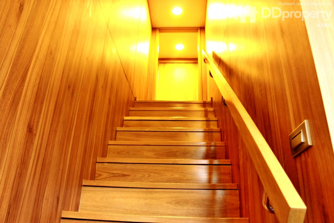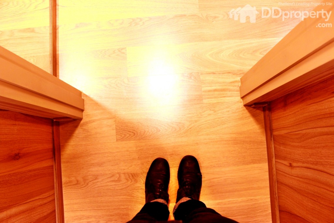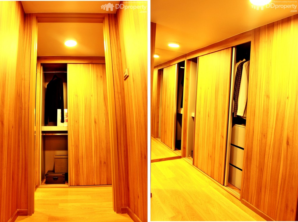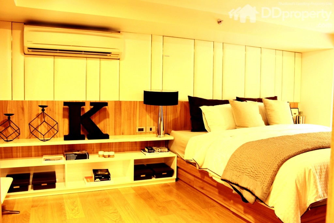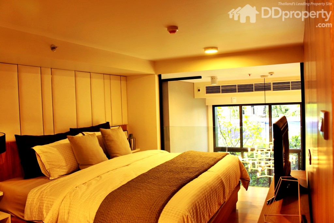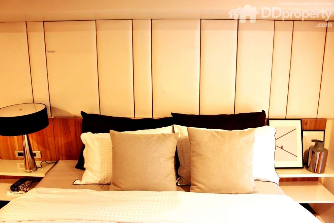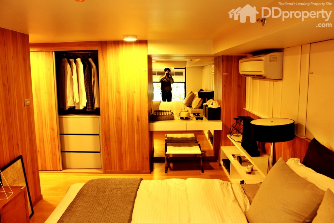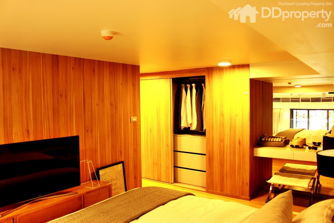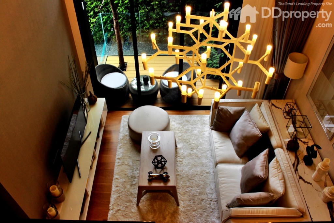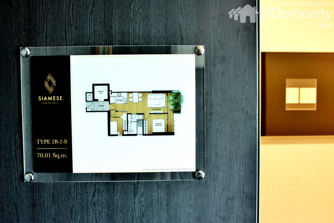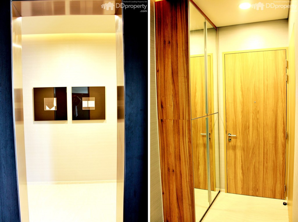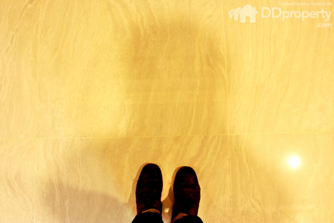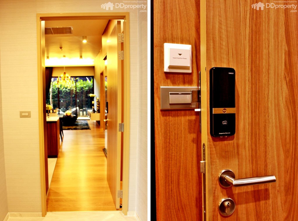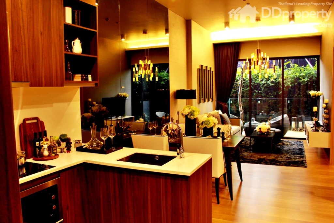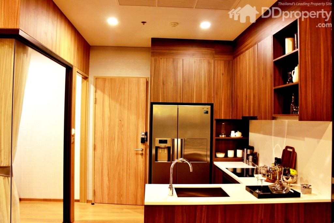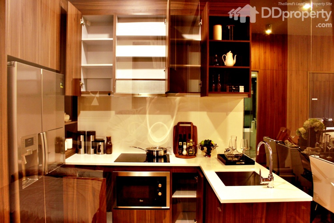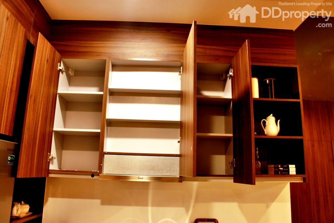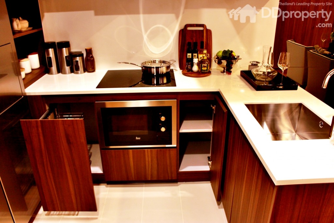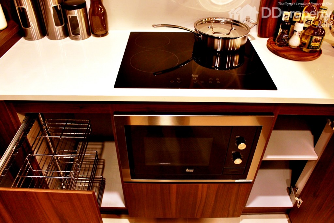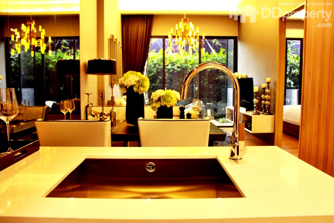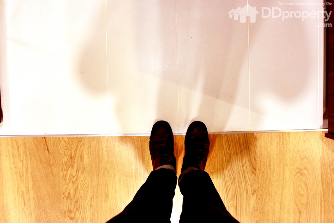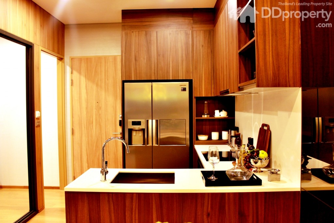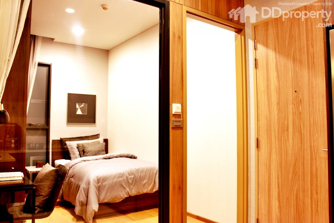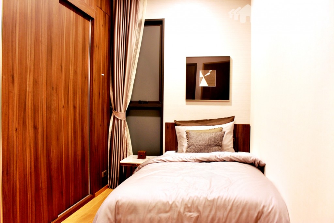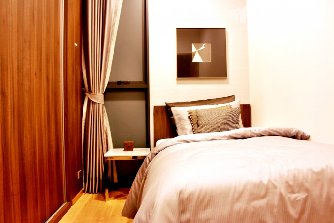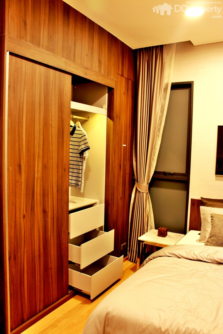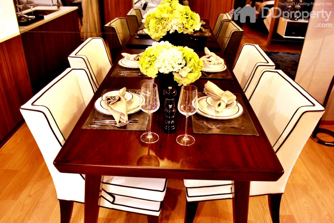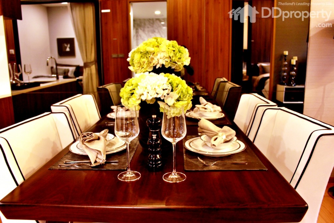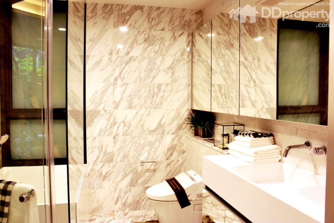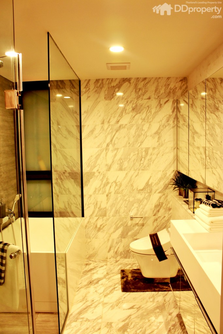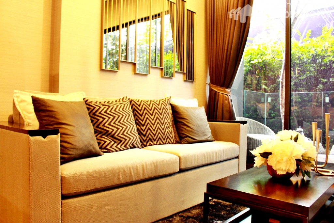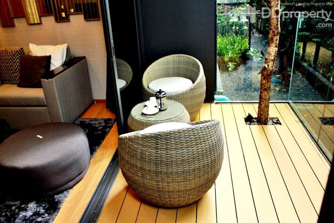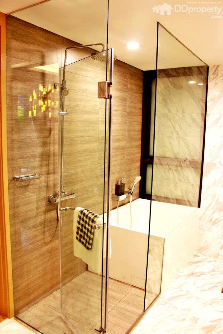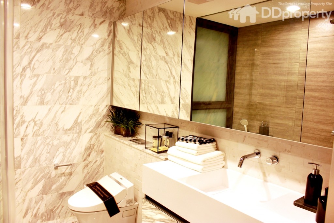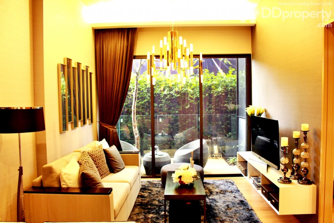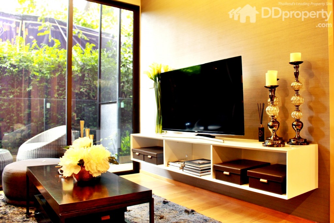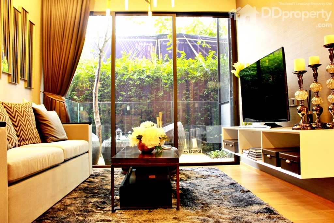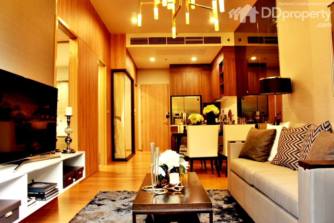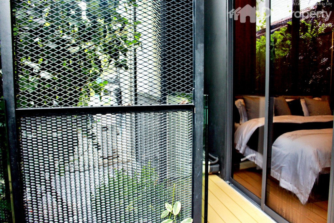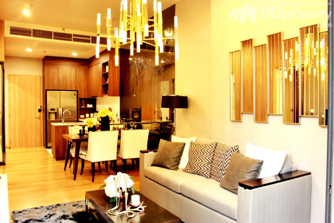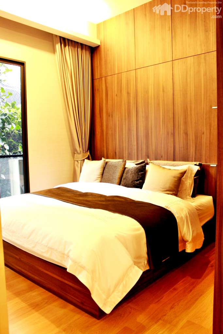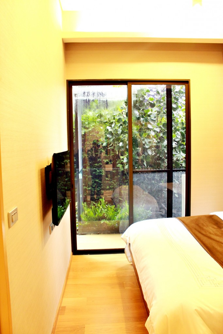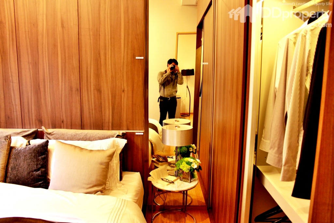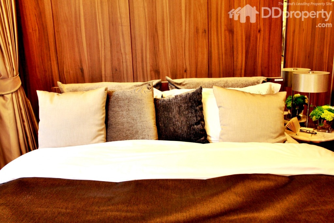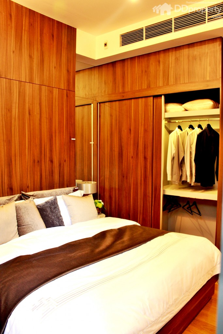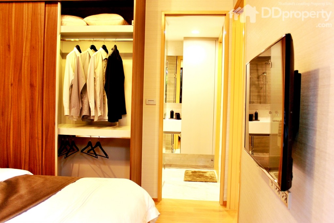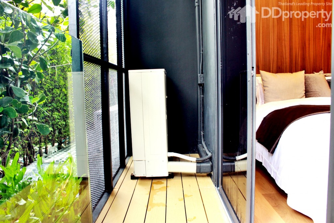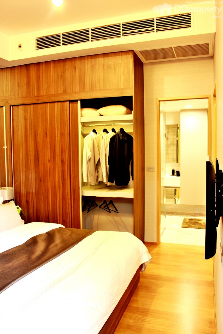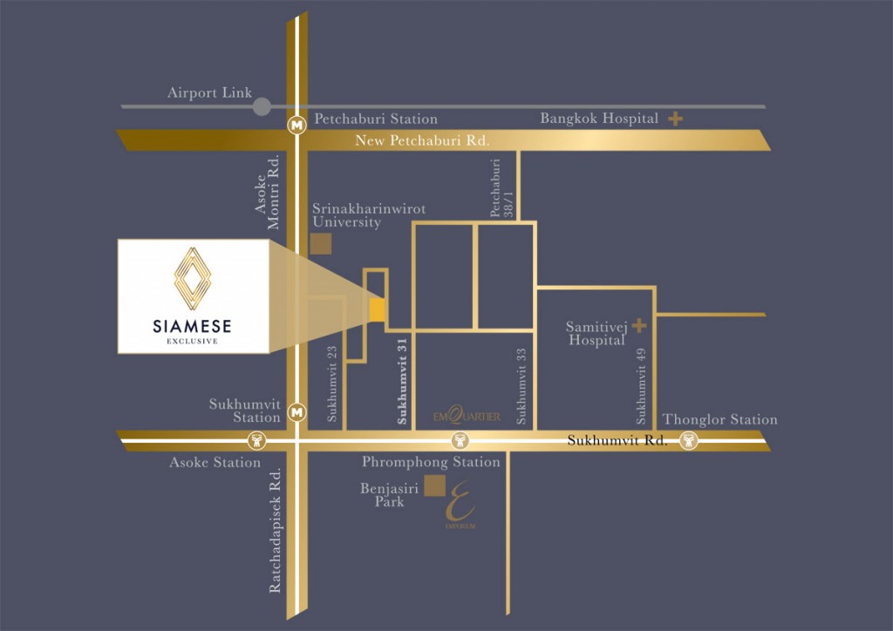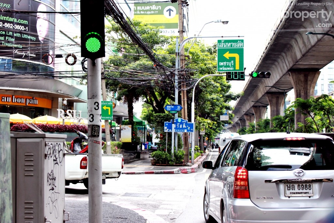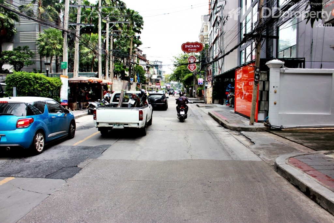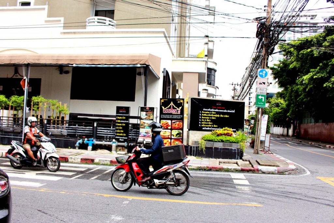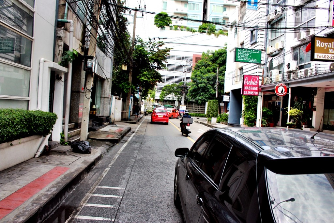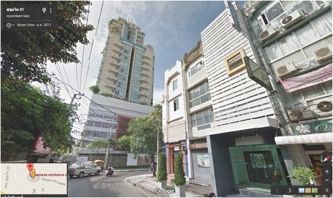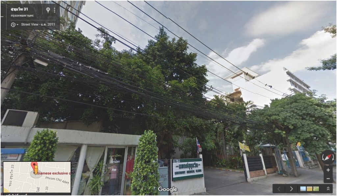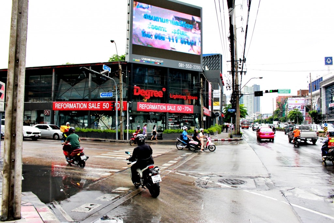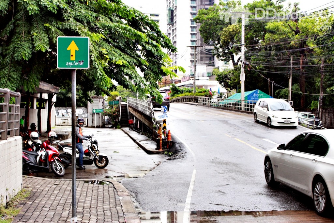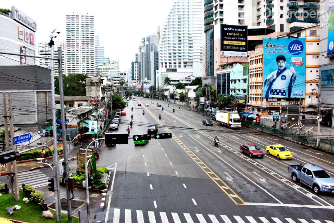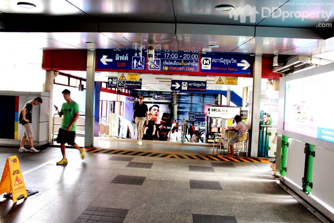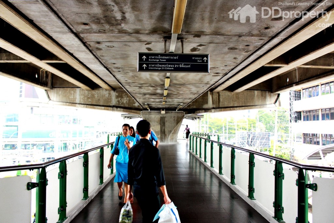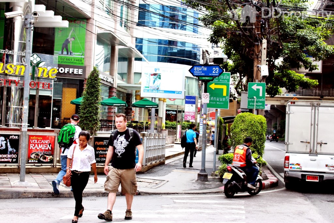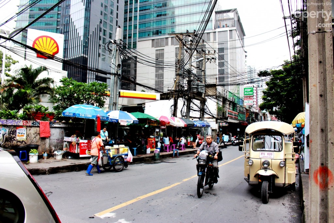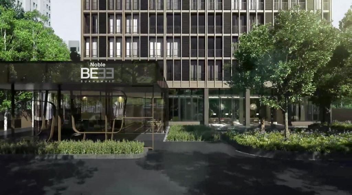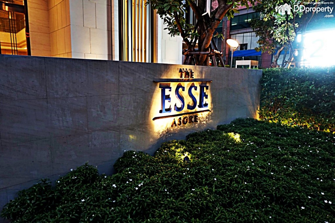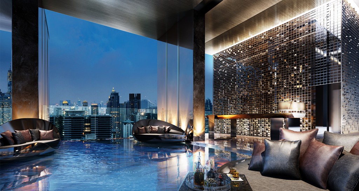CARAPACE Hua Hin-Khao Tao one of the interesting projects which is not far from Hua Hin. It is located at Khao Tao beach near Petchkasem road. There are many room types available. The space varies between 26 to 43.53 square meters. Full facilities access in the common area whether it be the Grand Lobby, All Day Dining, Fitness, Swimming Pool, Water park, Beach Club. The price starts from THB3.5 million.
One of the idealist location in Bangkok is known to be Sukhumvit. It is considered to be the main economical junction of Thailand, by noticing its continuous developments and the high competition of the local developer. The competition is not only limited to the price, but also the unique designs; which one of the property developers “Siamese Asset”, also takes part in the competition. Siamese Asset was formed by Ritta Co. Ltd in the year 2010, which is one of the biggest constructor in Thailand, with more than 26th years experience.
Therefore, there are no difficulty in expanding their projects to the real estate sector. Some of past projects include Siamese Gioia Sukhumvit 31, Siamese Thirty- Nine, Siamese Ratchakru, Siamese Nanglinchee, Siamese Blossom@Fashion, and lastly Siamese Exclusive. A luxury condominium located in Sukhumvit Soi 31, worth 2,450 million baht; launched at the beginning of August, with its outstanding reservation of more than 90%, and we could not miss to do the in depth review of this property.
Project Details (Reviewed on October 6, 2015)
Project Name: Siamese Exclusive
Developer: Siamese Asset Co., Ltd.
Project Reseller: CB Richard Ellis (Thailand) Co., Ltd
Location: Sukhumvit 31 North Klongtan Wattana, Bangkok
Project Area: 1-2-98.3 rai
Project Type: High-rise condominium, 21 floors, basement of 2.5 floors. Total of 192 units and 1 store
Car Parking: 162 spaces (automatic 86 spaces)
Security System: Keycard Access for enter and exiting within the building, security, and 24 hours surveillance cameras operating.
Lift: provided on every floor
Launched Date: Beginning of August 2015
Selling Status: 90% (info. from October 26, 2015)
Status of Construction: End of 2018
Sinking Fund: 900 baht/sq.m
Common Fee: 75 baht/ sq.m./ month (advance payment 12 months)
Starting Price: 8.2 MB/ Approx. 200,000 baht/sq.m
Website: www.siameseasset.co.th
Furnishing: Fully-furnished (except decoration and chandelier) ceiling height 3.20 m. (standard room) and 4.45 meters (for 3-9 and 18 floors)
Unit Type
1 bedroom 45 – 65 sq. m. total 93 unit
2 bedroom 69 – 85 sq. m total 63 unit
3 bedroom 115 – 135 sq. m. total 31 unit
Penthouse 181 – 207 sq.m. total 5 unit
Project Details
Review of Overall Project
This project have been design by Somdoon Architect Co. Ltd.; which is one of most popular group in designing company. In the theme of “Living in the garden”, that comprehends luxury and nature in the right mode. Which in turn becomes the project unique identity. Their selling point, “Retreate Balcony”, which contains big trees and the different color of terrace located at the balcony of each unit; which create beauty in the rooms. There is a personal elevator, which is equivalent to the door opening to the rooms. The other highlights that provides more ease is the automatic parking spaces for cars, containing 86 spaces; which is similar to the automatic car park in Japan.
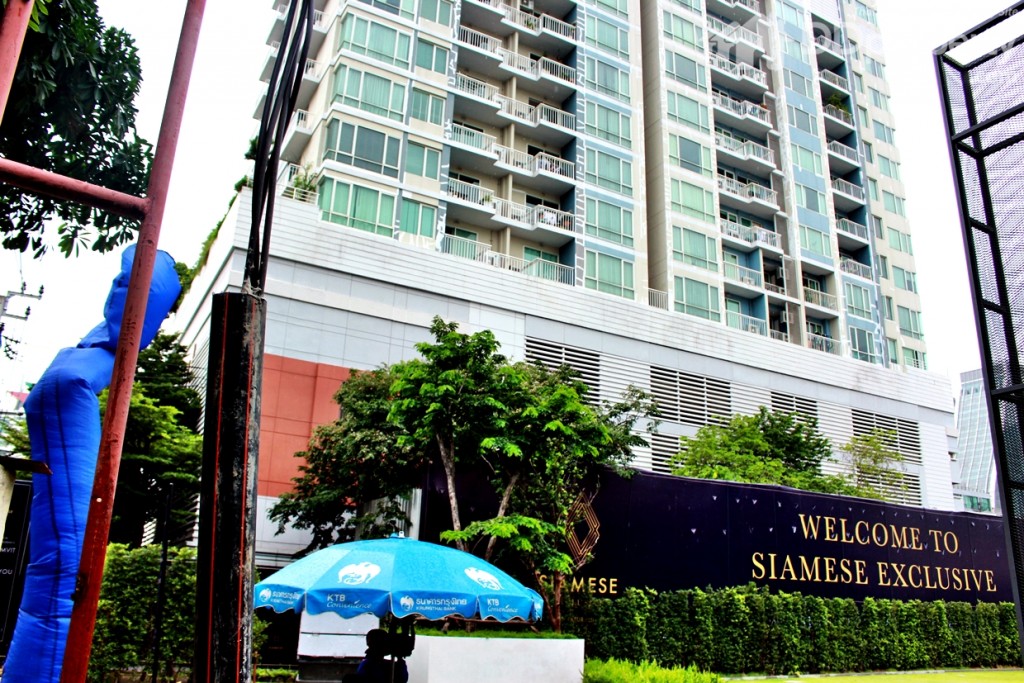
มุมมองจากที่ตั้งโครงการด้านทิศใต้ จะเป็นโครงการ angle from the south side of Siamese Exclusive is the Project called ” BAAN SIRI THIRTY ONE”
To start, the “Intelligent Parking”, which is the automatic parking that gives convenience to the house holder for modern people. “Exclusive Lift”, which is the personal elevator which is like a door to the rooms. The “Library Loft”, which is a library which gives you different views when working. The “Naturalux Pool”, which also have Jacuzzi, “Exclusive Gym”; which contains all the sports instruments needed for fitness; in addition of the city view from the Gym and the pool. You can also watch the beautiful sunset in the middle of the city on top of the building “Sky Garden”; that designed to be a relaxation place as well as for other activities.
Review inside the room
Siamese Exclusive Project is a luxury style condominium that is design to be fully furnished ( except decorations and chandelier). The rooms is 3.20 meters tall (standard rooms) and 4.45 meters (for floor 3-9 and floor 18).
Sample rooms Type 1A-1-B bedroom type 1 area of 46.93 sq.m. (MOF) total of 93 units
Sample room Type 2B-2-B; 2 bedrooms type, area of 70.01 Sq. m. Total of 63 units
Location
Analysis of Inner Sukhumvit
There are no surprises in why there are drastic increases of prices (approximately 5% per year) in the neighborhood of Sukhumvit. Due to the constant development that is packed with wide variety of conveniences that life have to offer; as well as the central of business and served as the center of traffic of Bangkok. This place also complements the old high- end residence, and also the popular hub for foreigners and expats. This makes Sukhumvit neighborhood in high demand for housing, and continuously develops and expand. These factors contribute to the relatively scarce of the neighborhood, and why the prices are rising steadily. The accessible transportation of the trains are also easy, therefore making the housing and location popular forever.
Analysis of Location
Siamese exclusive is located near the beginning of Soi Sukhumvit 31, which is distanced from the beginning around 200 meters. It is also at the same location, which the Sell Property is located currently. Transportations also are easily accessible, such as Sukhumvit, Asoke, New Petchaburi Road, and Thonglor. The BTS stations, such as Asoke and Prompong, as well as Sukhumvit MRT are accessible to the householder. Number one of Thailand shopping centers are also occupying the region such as M- District (of The Mall Group) and Terminal 21. The schools that are located at that place such as Satit and Srinakharinwirot University; and the hospital such as Simitivej hospitals are there as well. There are a lot of foods that are the highlight point near the location of the project; such as Thai, Chinese, Japanese, and fusion foods. Although the traffic in this area is quite packed, especially in rush hours; however for people who are familiar to the place will know the short-cuts that could avoid traffic. Another option is to take the MRT- BTS that could take you around Bangkok as well.
Transportation
Personal Vehicle
Option 1: If coming from the Sukhumvit Road (going out of the city), then turn left at Soi Sukhumvit 31, and head straight for around 200 meters. When noticed the intersection, turn left until reach the Project, located on the left hand side near the road.
Sukhumvit 31, Soi Swasdee
Inner Road of Soi Swasdee
Turn left at this intersection
Keep going straight
turn right, and the project will be on the left handside
Option 2: From Petchburi Road, enter Soi 38/1 for going to Sukhumvit Road notice the UFM building then turn right. Keep on going straight, until the end of Soi 38/1, which will meet at the beginning of Sukhumvit Soi 31.For around 500 meters there will be Sawasdee Vitaya School, and for another 50 meters the Project will be located on the right close to the road.
The beginning of Soi Petchaburi 38/1
go straight to Sukhumvit
Option 3: If coming from Asoke, keep going straight at Asoke Montri Road. Keep on going straight and turn right at Islam Bank; to go straight to Soi Swasdee. You will notice Swasdee Vitayakom school, then then right for around 50 meters and the project will be located at your right.
Asoke Montri Road
BTS Station
BTS Sukhumvit green line which head towards Asoke Station (E4), walk to exit 3, and get on the Project’s Shuttle bus.
Exit 3, at the Asoke Station
go through the sky walk
At the beginning of Soi Sukhumvit 23
How the inner of Soi Sukhumvit 23 looks like
If coming from MRT at Sukhumvit station, heads to exit 3, and there will be shuttle bus of the project to transport
* shuttle bus of the project will be provided when the construction is finished.
Motorcycles
From Sukhumvit soi 23 to the project sells costs around 20 baht
From Sukhumvit soi 31 to the project sell costs around 10 baht
From Petchaburi soi 38/1 to the project sells costs around 30 baht
Lifestyle Location
THE EMQUR-TIER
Terminal 21
J-Avenue
Lifestyle Center that targets their costumers are Japanese, which makes upm most of Thonglor stores. This contribute to the factors that causes their selection of the products to meet their demand of costumer group as well. Some of the examples are Villa Market, Japanese Restaurant, and Karaoke inside Major Blow Hit.
Analysis
Price Analysis
The factors that caused the price to increase dramatically, deals with the location near the beginning of Soi Sukhumvit 31, and also the the credibility of the brand. This causes the rent of the tenants, especially foreigners, for 1 bedroom to cost around 40,000- 45,000 baht or 800 baht/ sq.m/month; depending on the size of the room.
Project Comparison
| Project | Unit | Starting Price (Million Baht) |
Price (Baht/Sqm.) |
| Noble BE 33 | 277 | 7.2 | 230,000 |
| THE ESSE ASOKE | 419 | 7.4 | 200,000 |
| Ashton Asoke | 783 | 6.9 | 230,000 |
Noble Trendy (Noble BE 33)
The developer of Noble Development Public Co., Ltd, which located at Sukhumvit Soi 33 Klongtun Nau, Watttana, Bangkok. The structure of the room consists of: 1 Bed at 34- 43 sq.m, 2 beds at 51-69 sq.m, 3 beds at 79 sq.m, and penthouse consisting of 109- 139 units (4 unit), with the area of 20-50 rai. All are inside a 1 building with 31 floors and total of 277 units; there are 5 (B1-B5) underground floors; which consists of 67% or 187 parking spaces for cars (excluding parallel parking). The starting reservation is launched at 5th of June 2015, with the starting price of 7.2 million baht; which is around 230,000 baht/ sq. m.
THE ESSE ASOKE
Sing Estate co. ltd. is the developer of this project. The area of the project consists of 2-2-74.4 rai; which 55 floors building of 419 units. It can be divided in 3 types of room: single bedroom and bathroom with the occupying area of 37-53 meters. The second type of room is double bedroom and double bathroom, it occupy the space of 75.50- 84.0 meters. The third type, which is the penthouse occupy the space of 104.5- 195.50 meters. The starting price is 7.4 million bath, approximately 200,000 baht per meter.
Ashton Asoke
The developer of this project, Ananda Development, established a luxury condominium near Sukhumvit MRT (20 meters), and BTS Asoke (230 meters). Together with the facility area of more than 1 rai, with the following types of rooms: 1 bedroom/ 30-34 sq.m, 2 bedrooms/ 46 sq.m, double bedrooms and bathrooms/ 64 sq.m. The total occupying space is 2-3-47.60 rai, consisting of 1 building with 50 floors and 783 units. The total parking space is 367 space for 2-9 floors. The newly launched condominium costs around 6.9 million baht, approximately 230,000 baht/ sq.m.
Summary
The strongest point of this site is the location, in comparison to the same target group, Siamese Exclusive is one of the high- rise accommodation that stands near the beginning of the Soi; which is convenience for walking. On the other hand, when looking at the cost of the square meters, the high rise of the built- in furniture and the MOF styled room is a plus. This is because the project only require the buyers to pay the downstairs part only, and not the others; which is considered good for the buyers. Most importantly the quality of the products, styles, decoration, and the facilities that the project designed to respond the lifestyle of modern day people. The new technology are also comes in use, which ease many everyday struggles, for example, automatic car park. Since the unit of Siamese Exclusive is quite small for a high rise residence; and contains only 200 units; it is suitable for people who are looking for a place in the middle of the city with high sense of privacy.
