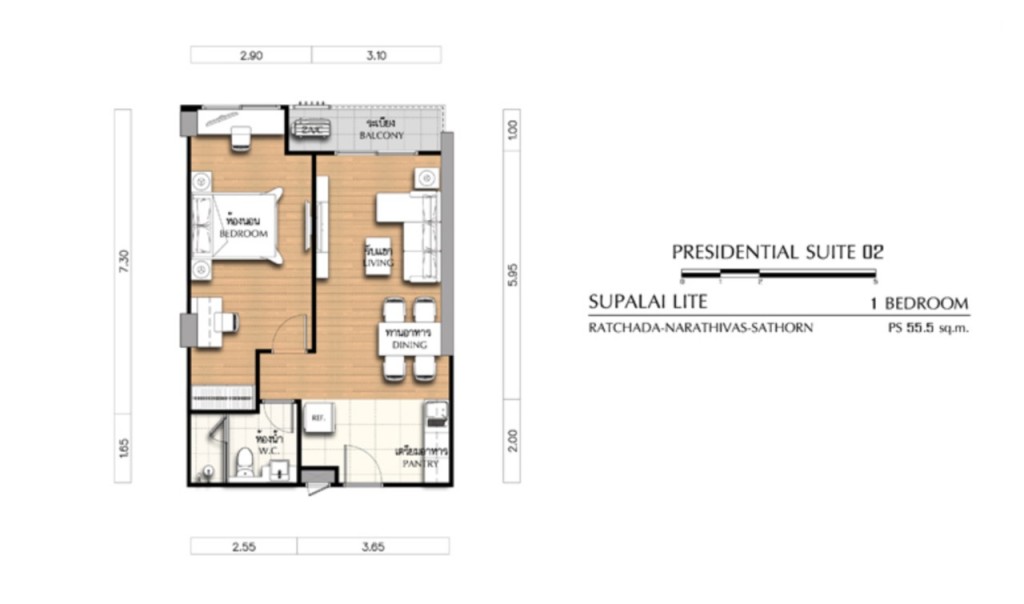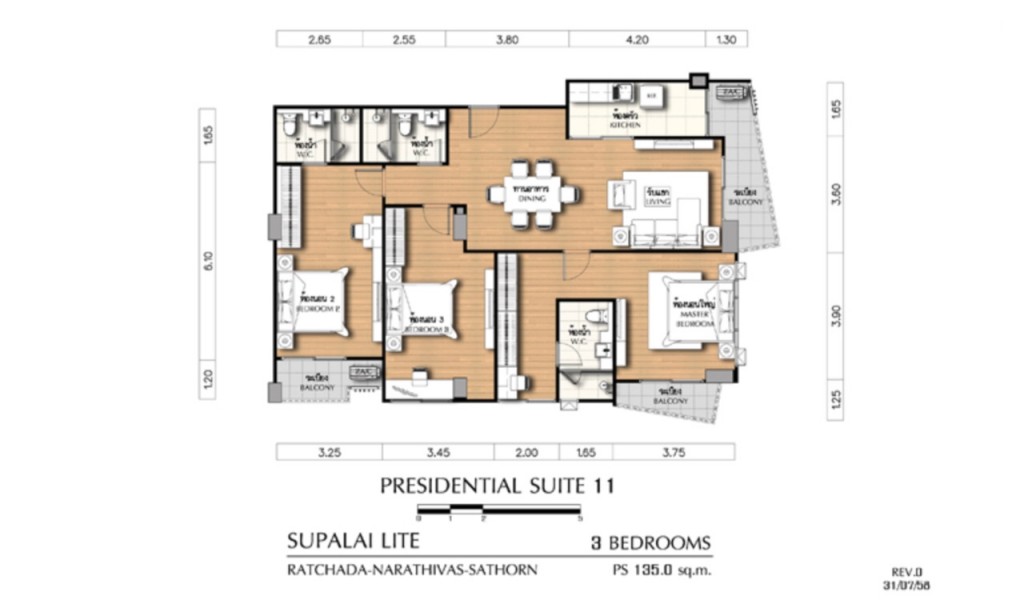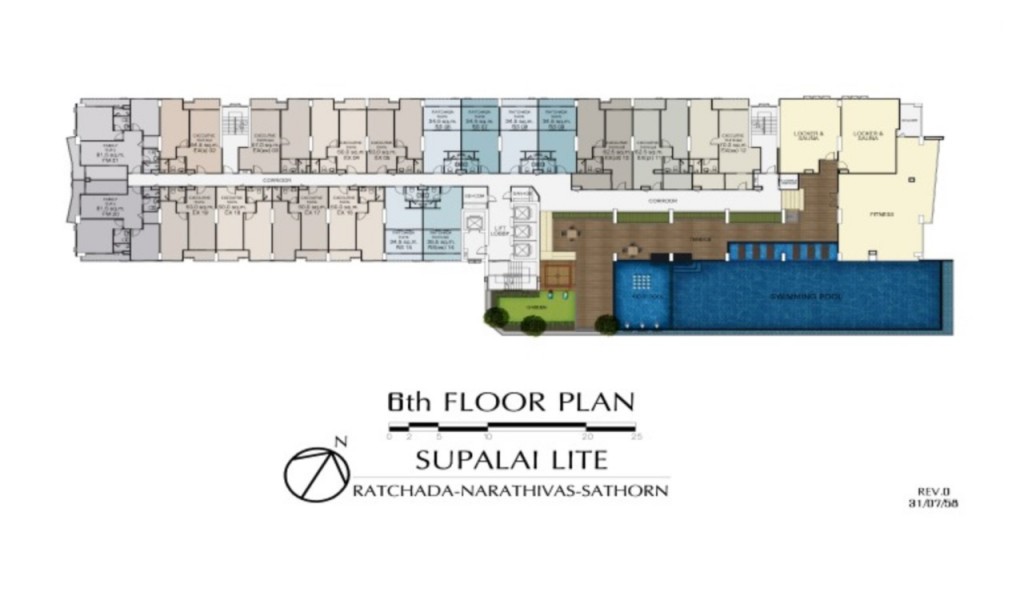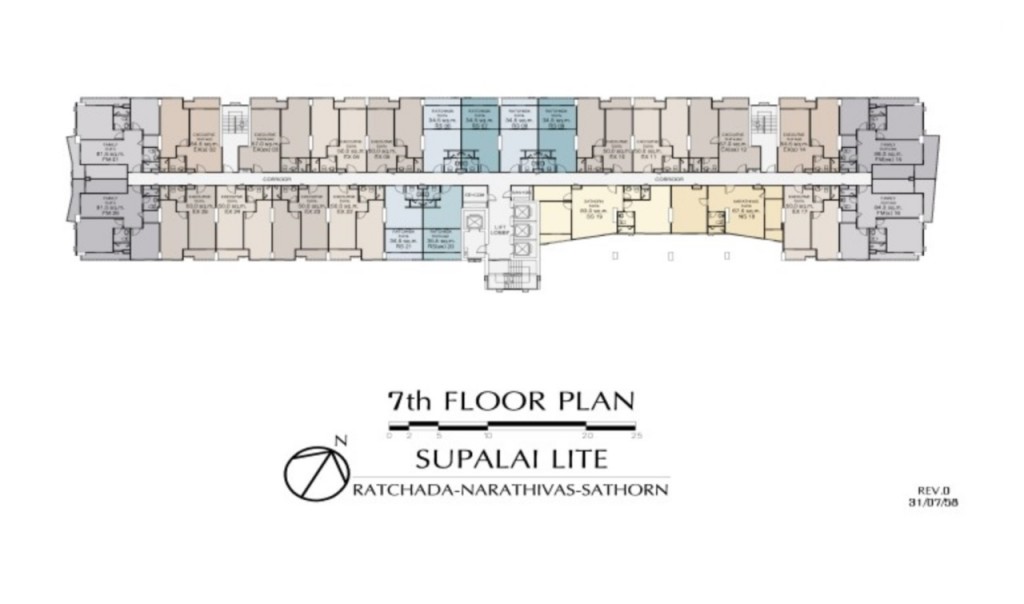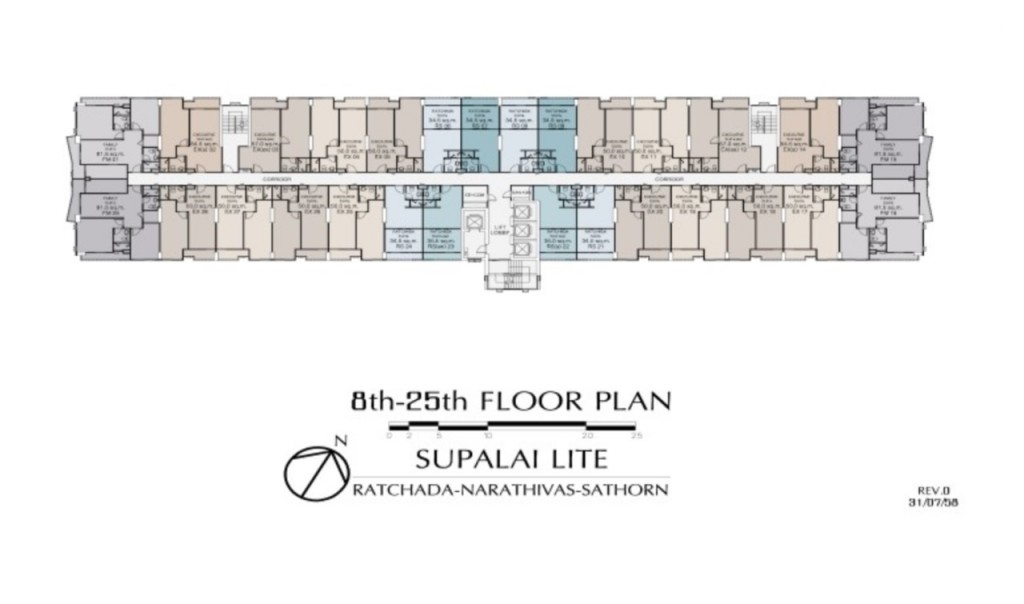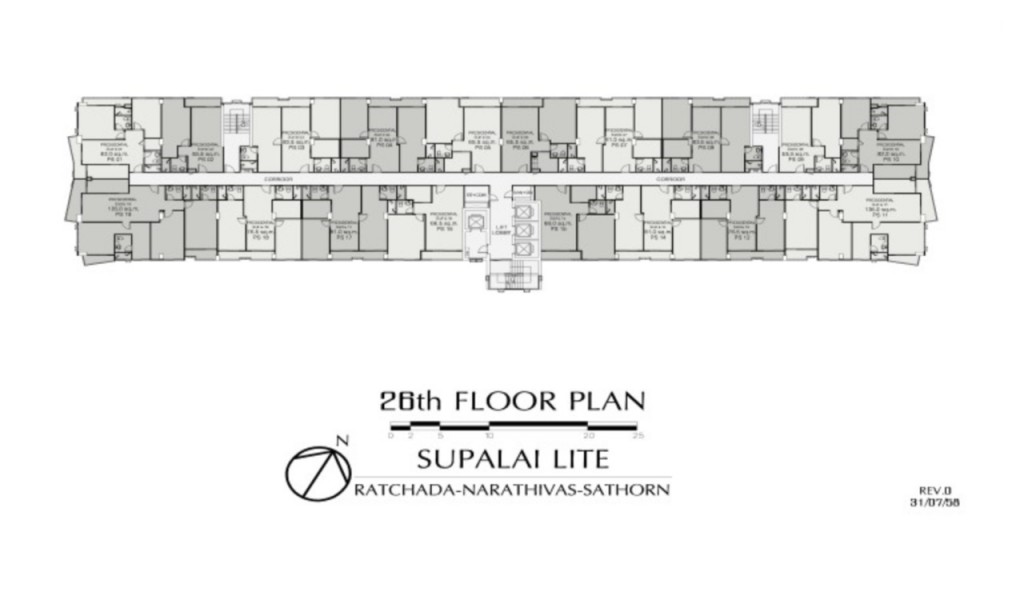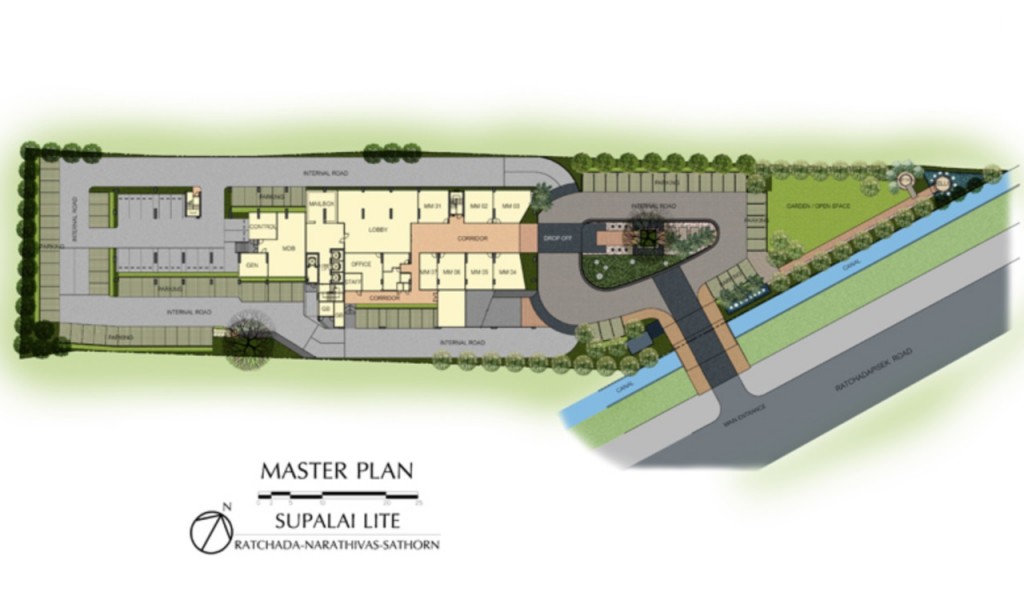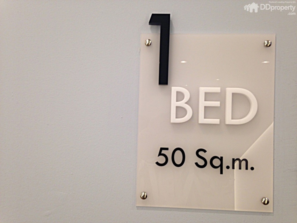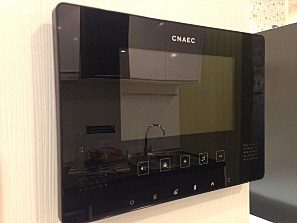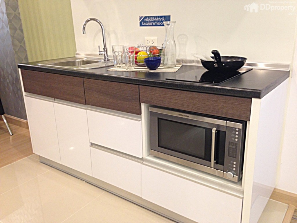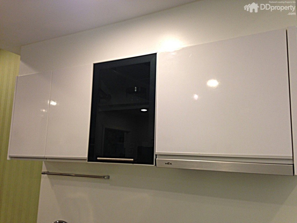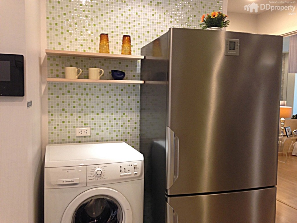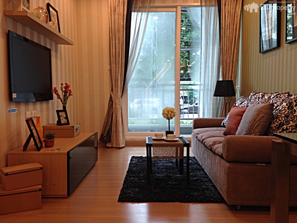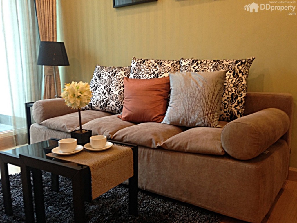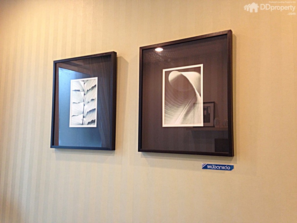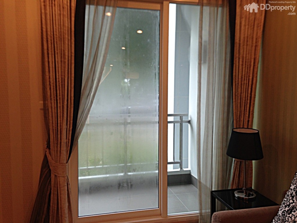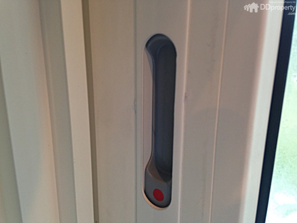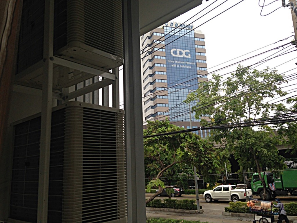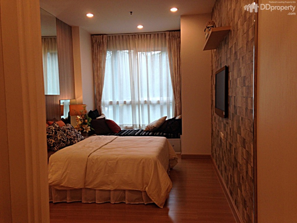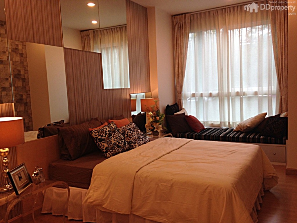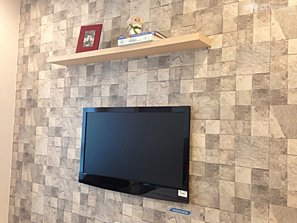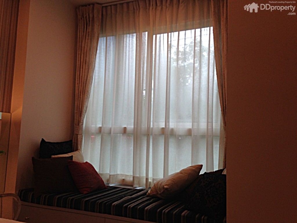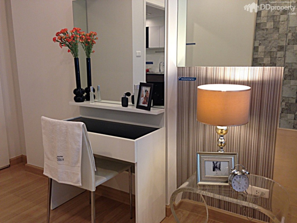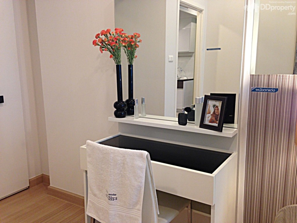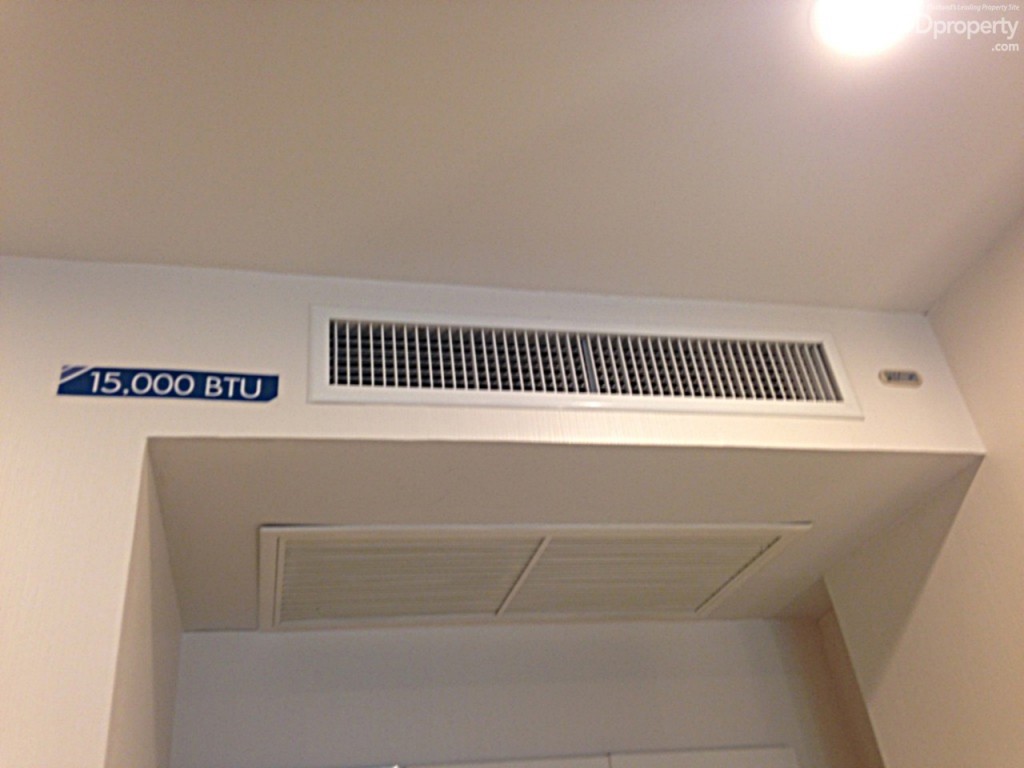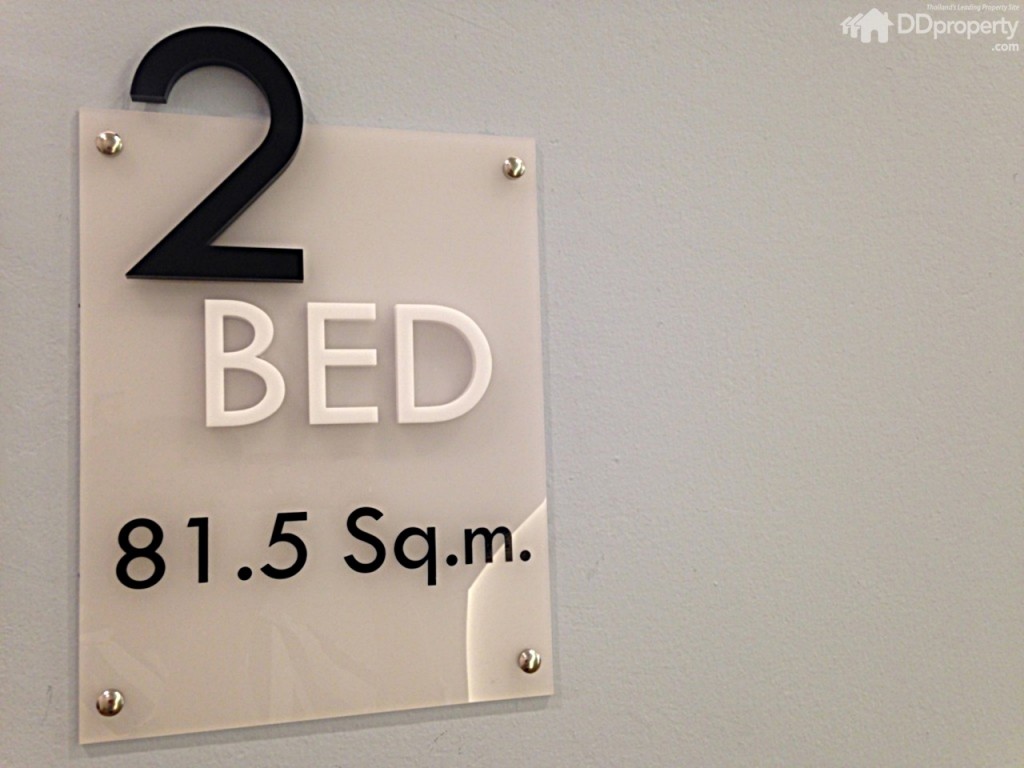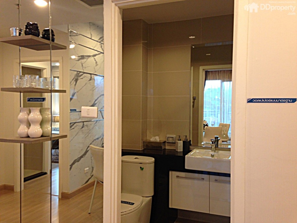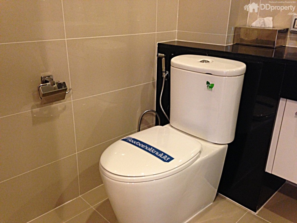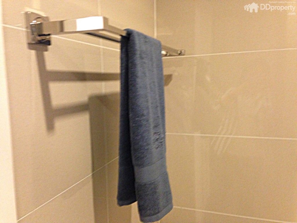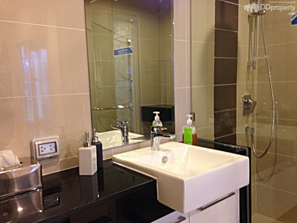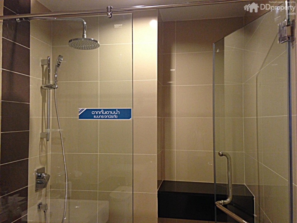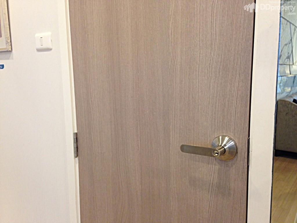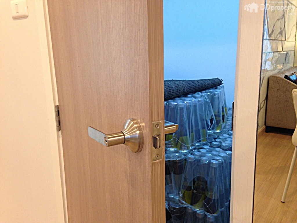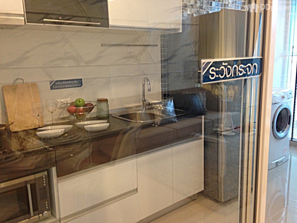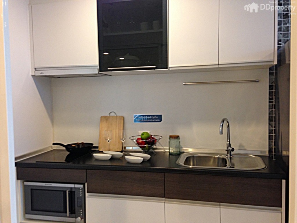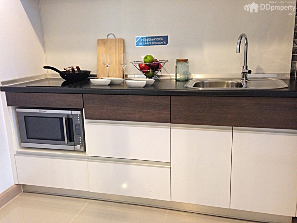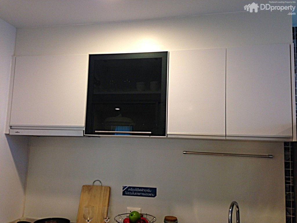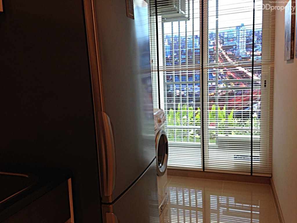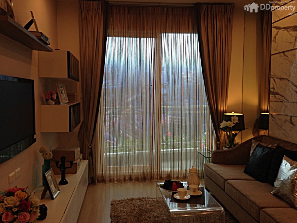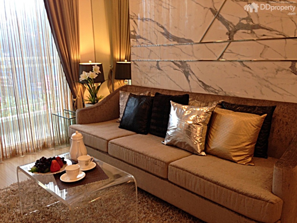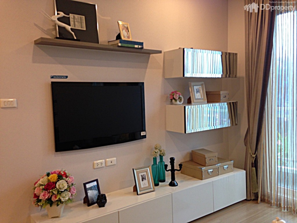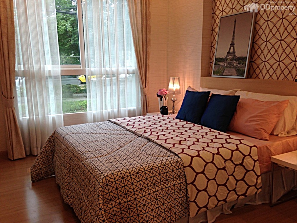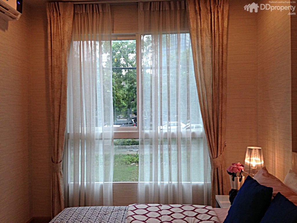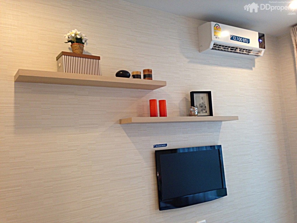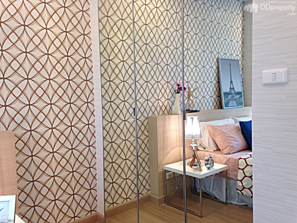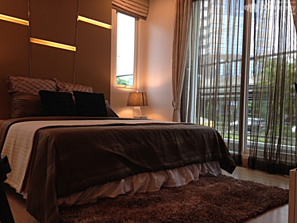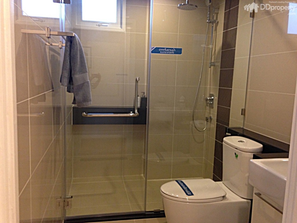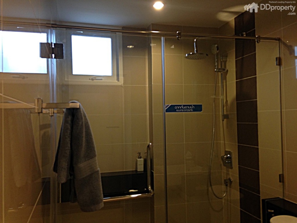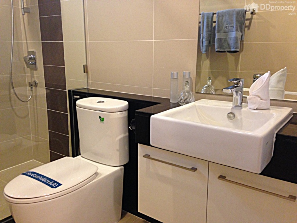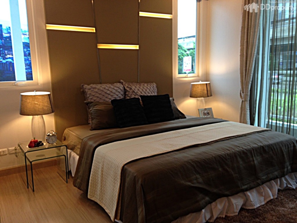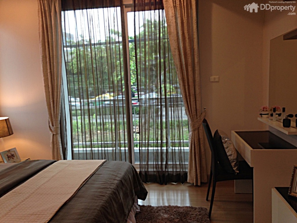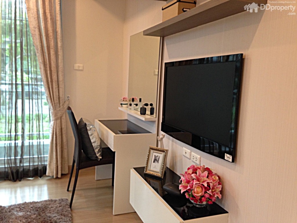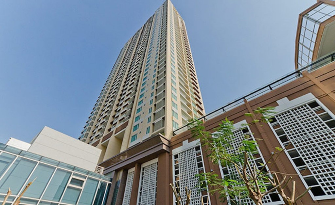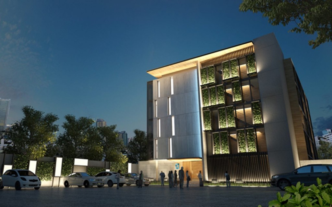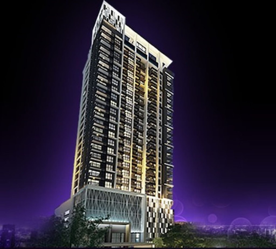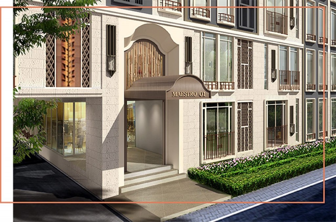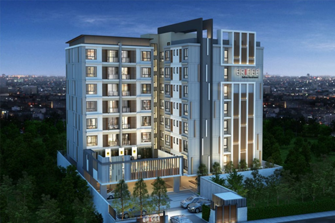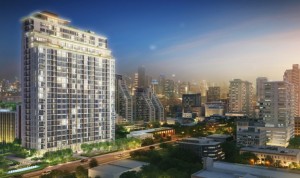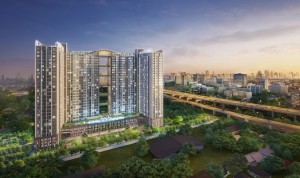Supalai Icon Sathorn is a 56-storey (not included rooftop) luxury condominium with 787 units. The project offers a variety of unit types, and is close to the BTS, MRT, BRT as well as the Rama 4 and Sathorn expressway entries. The starting price is 8.2 MB.
The developers today face great difficulty obtaining good plots of land to develop new condominiums in the Sathorn district that is now in almost no condition to provide rooms for any more premises compared to its previous state decades ago. The developers flocked to the neighboring districts and regions flanked by the area of Sathorn as the land prices of Sathorn zone averaged as high as Bt 200,000 – 250,000/sq.m whilst the prices of the outlier regions were on average comparatively low. Supalai has recently launched a new condominium named Supalai Ratchada Narathivas Sathorn posted at the flank of the street corner of Narathivas-Ratchadaphisek roads.
Project Details (Updated on September 10th, 2015)
Project Name: Supalai Lite Ratchada-Narathivas-Sathorn
Developer: SPALAI (Supalai)
Address: Ratchadaphisek road, Chong Nonsi, Yan Nawa, Bangkok (at the street corner at the junction of Narathivas road with Ratchadaphisek road as well as located next to The Up Rama 3)
Official Website: http://www.supalai.com
Project Area: 4-1-14 rais of land
Project Type: 27 storeys of 566 luxuriously appointed residential units and 7 shops. The residential ranging from the 6th – 26th floors, with average number of 28 units per floor (except for the 26th floor which has 18 units). Parking space for 372 cars, some of which are fixed for 2-bedroom owners.
Lifts: 3 passenger lifts and 1 service lift
Facilities: A comprehensive list of lifestyle facilities on site including an infinity edge pool the size of 8.2 x 27 m, kid’s pool, fitness centre, saunas, sky lounge, roof garden, and security system, located on the 27th floor.
Project Start: Early 2016
Expected Completion: Late 2018
Sinking Fund: Bt 400/sq.m.
Maintenance Fee: Bt 40/sq.m. a month
Latest Sales Price: 2.5 – 11.8MB/unit
Prior Average Price: Bt 72,000/sq.m.
Latest Average Price: Bt 80,000/sq.m.
Layouts
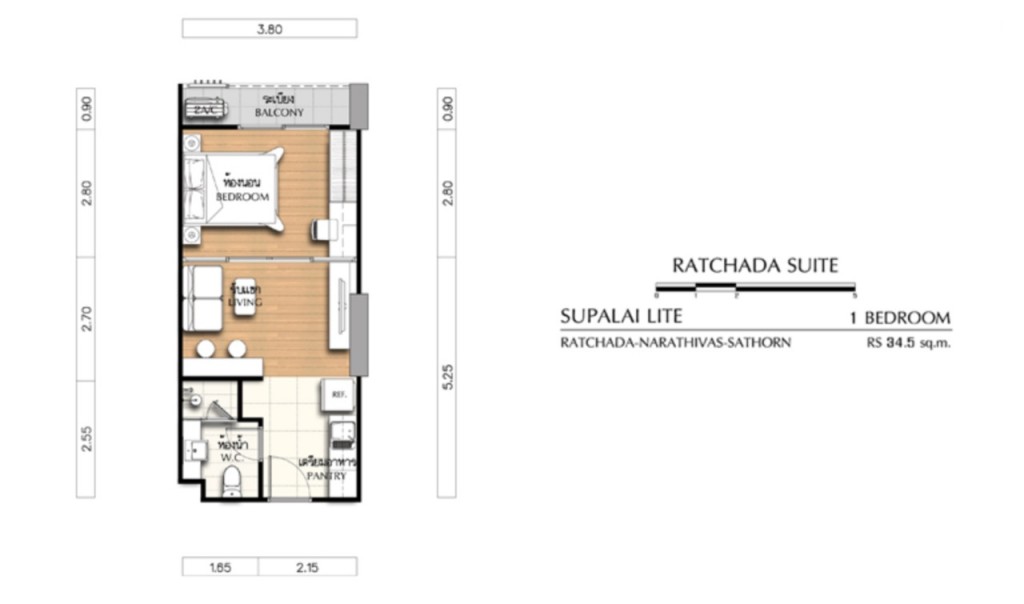
Ratchada Suite 1-bedroom w a space area of 34.5 – 35.5 sq.m. priced 2.68 – 3.25MB/unit. Total 150 units.
Executive Suite 1-bedroom w a space area of 50.0 – 70.0 sq.m. priced 3.87 – 5.27 MB/unit. Total 300 units.
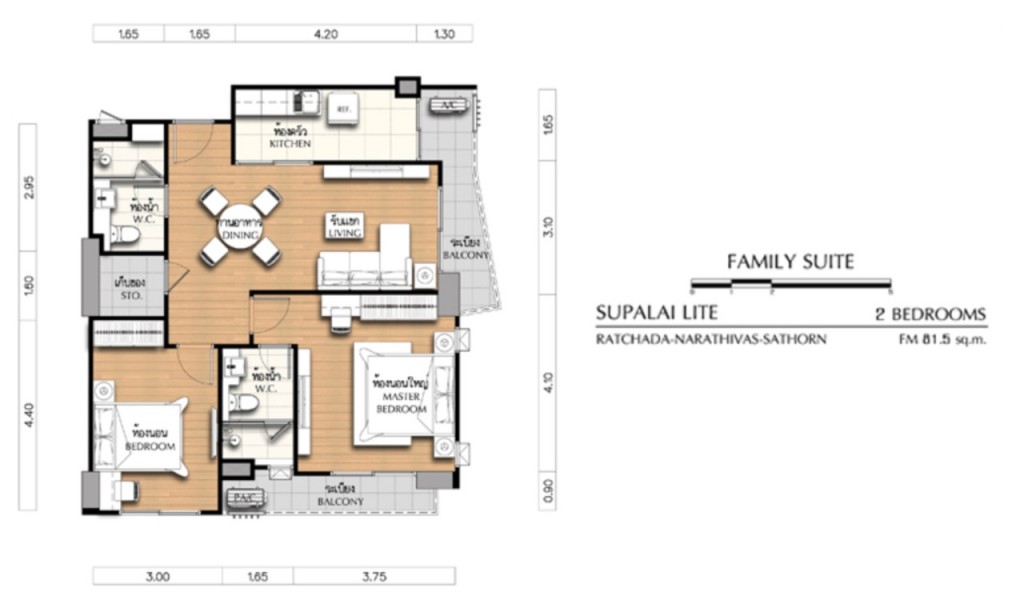
Family Suite w a space area of 81.5 – 86.0 sq.m. and 2 bedrooms. Priced 6.28 – 7.49MB. Total 78 units.
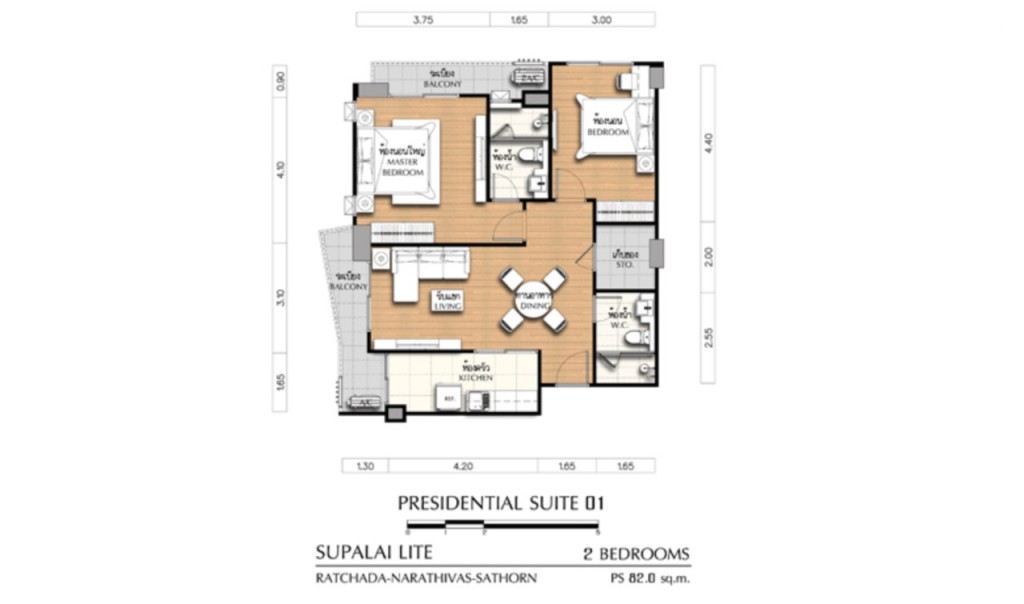
Presidential Suite w a space area of 76.5-83.5 sq.m. and 2 bedrooms. Available to be bought for 7.17 – 7.66 MB
Note Presidential Suite located on the 26th floor and available in a total of 18 units
Project Details
The condo facing 2 directions
- South: the view of Bang Krachao (the bestselling units)
- North: the city view (Sathorn)
All units were painted in vertical patterns of pearl white and light grey stripes that make ceilings feel taller and more comfortable. In addition to well-proportioned space and functionality, the condo also allows its residents to experience the benefits of green living at the on-site garden and sky lounge. And in addition to the sky Lounge and fitness centre, the condo also features the curved walls at the end of the wings.
The green space beautifully landscaped and decorated in Modern Tropical style. A perfect assimilation of the greenery with manmade settings.
The facilities range from an infinity-edge salt-water pool, saunas, garden, fitness centre with pool and garden views, to the sky lounge with the vantage point for sightseeing semi-outdoor space. Inside the condo there are shops along with the indoor and outdoor parking spaces.
The security system are made up of CCTV and security check on 24/7 duty, fingerprint scanner, Wi-Fi network at the lobby, smoke & heat detector & fire alarm throughout the buildings and lifts with key card lock.
The building is energy-efficient with the uses of heat-absorbing-glass windows and special building materials that have properties of high thermal resistivity. The walls are light colours for heat minimization as well. So electricity bill can be expected pretty low. The construction materials don’t pose any environmental impacts on people’s daily lifestyle. The units face with either south or north orientation, which enables great ventilation and captures beautiful sunlight. Exceptional aerial sights to watch on the south-facing units overlook Bang Krachao, known as the lung of the city.
Layout Review
Layout Review
Furnishings: Standard wallpaper, full kitchen set, all bathroom sanitary, the shower water heater, bathroom’s safety glass partition and VDO Door Phone (this item exclusively available for some units).
Ceiling Height: The bedroom and living have 2.7 high ceilings, while the kitchen and bathroom are 2.4-metre high from floor to ceiling.
AC: Offered
The sales gallery sets examples of Type 1-bedroom [50 sq.m.] and 2-bedroom [81.5 sq.m.]
Type 1-bedroom [50sq.m.]
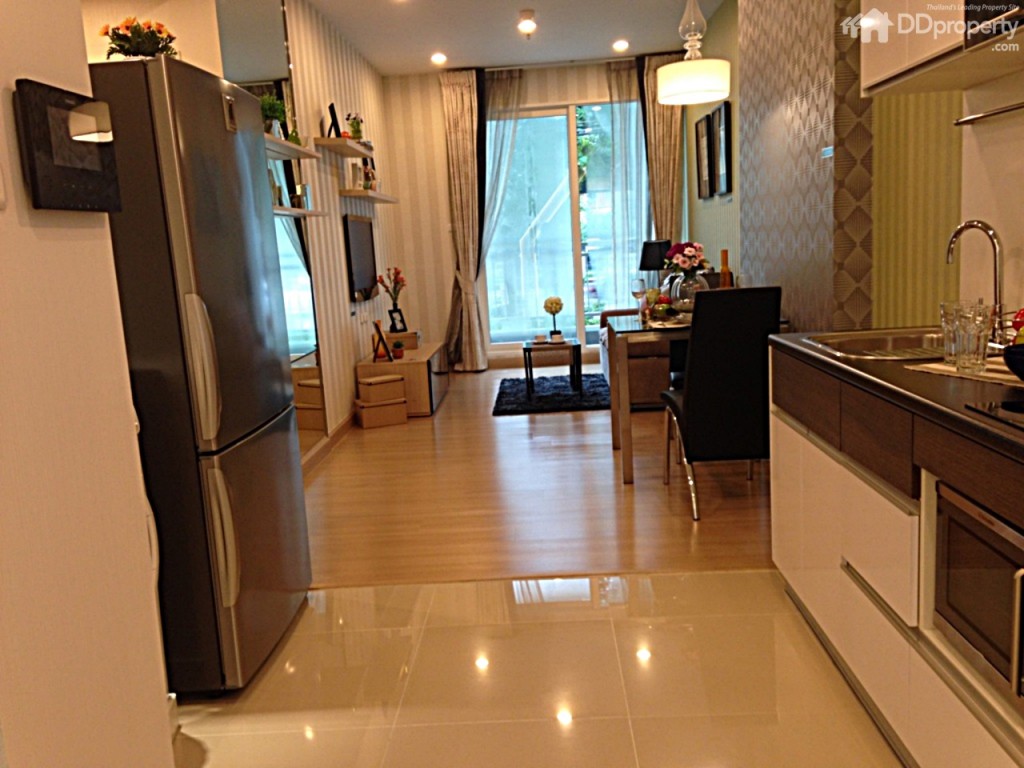
• Kitchen: The kitchen appears at first sight when entering. Almost fully furnished (not equipped with electronic appliances). Equipped with a counter bar with the inlays of sink and faucet. There are electric hob and hood, lower and upper cabinets and prepared spaces for laundry machine and refrigerator.
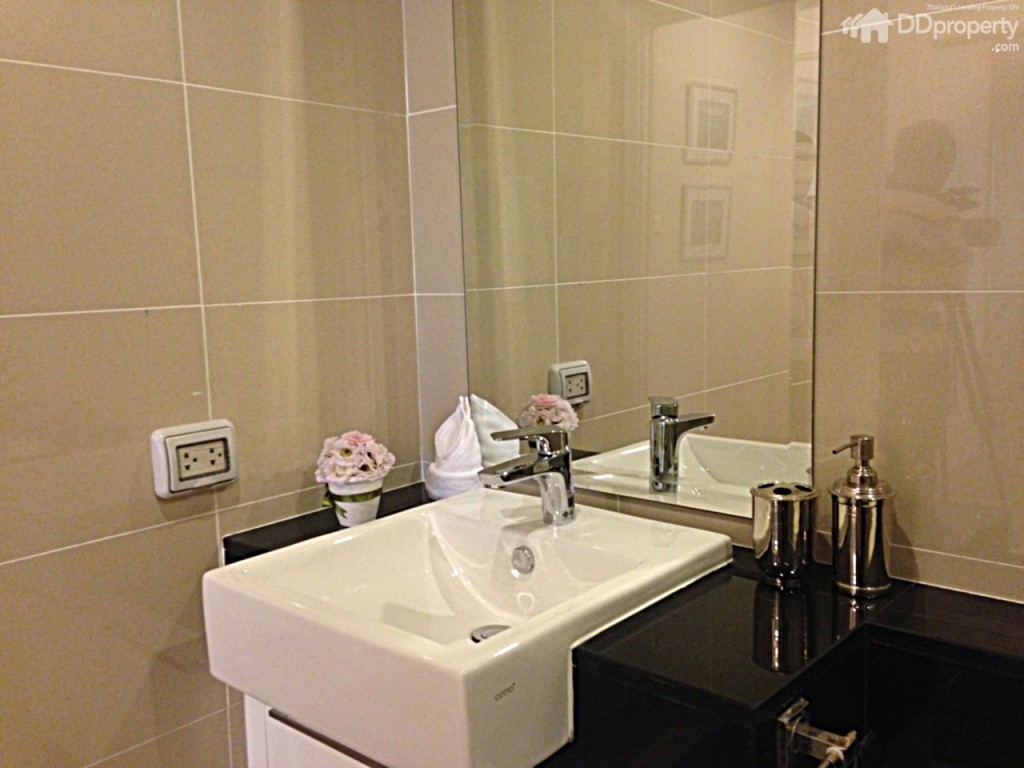
• Bathroom: The bathroom is in the kitchen and equipped with a full set of bathroom sanitary including a sink cabinet, mirror, sanitary wares, tissue hanger, toilet hose, shower set, rain shower and water heater. All the items are placed in either wet zone or dry zone in accordance with what purpose they serve.
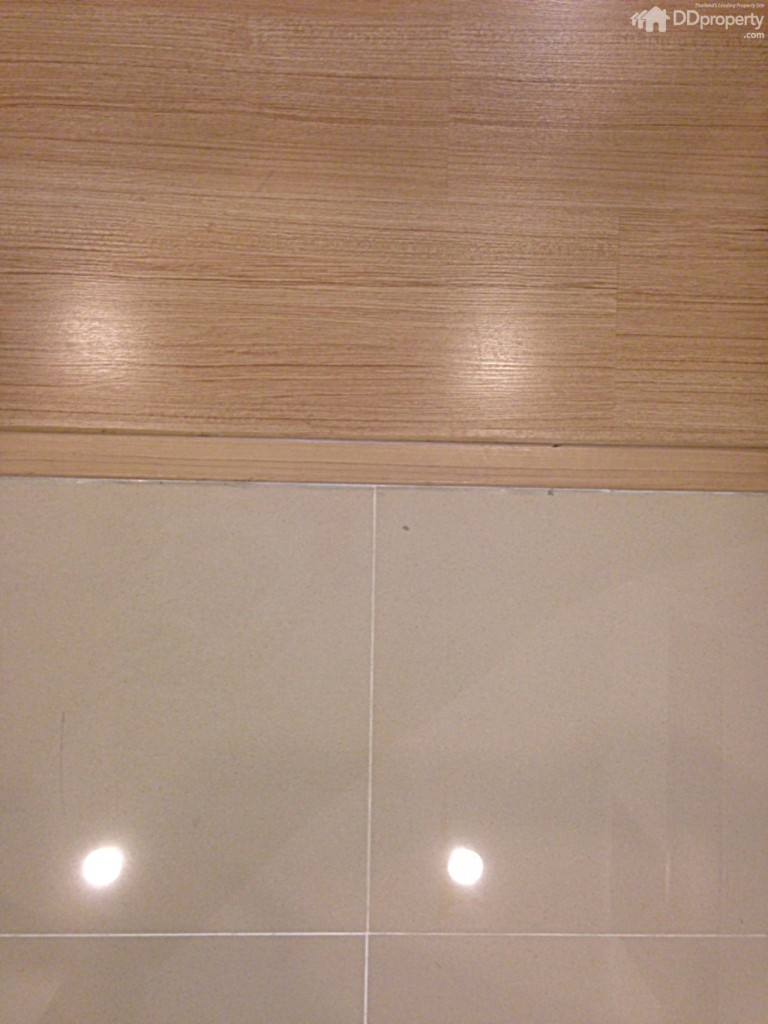
• Floor: Any rooms other than the kitchen and bathroom have laminate wood floors. The kitchen and bathroom is laid with tiles.
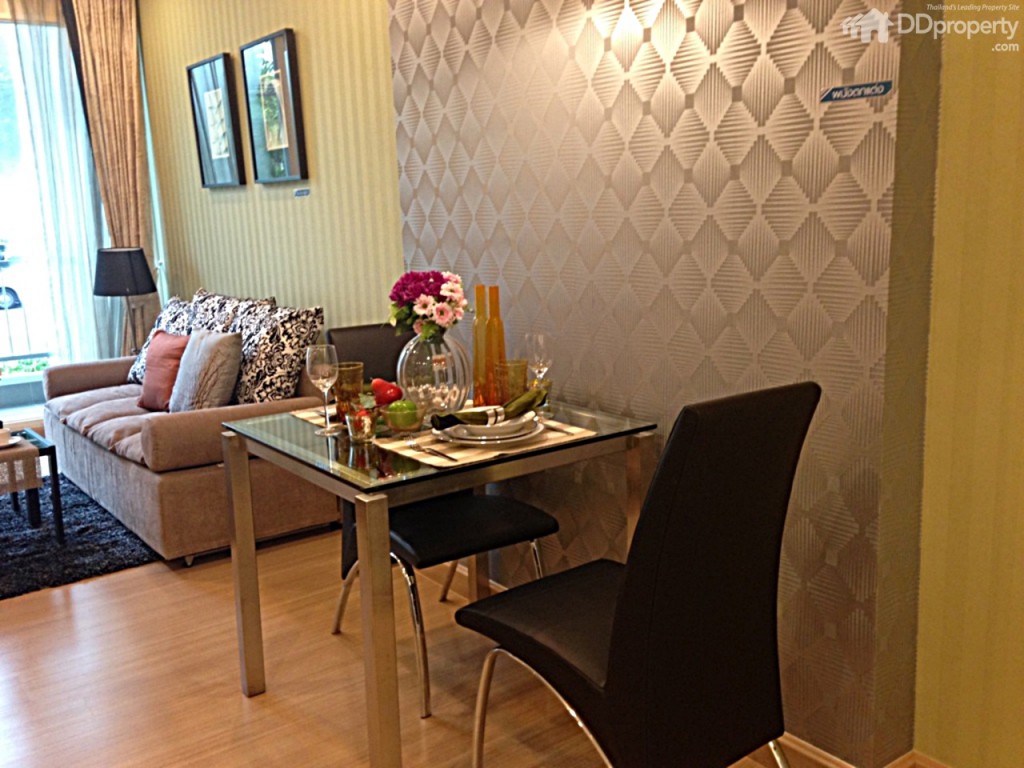
• Multi-function room: Located in between the kitchen and living room. Available for anyone’s use and purpose. In the sales gallery, the room is shown to be used as a dining area.
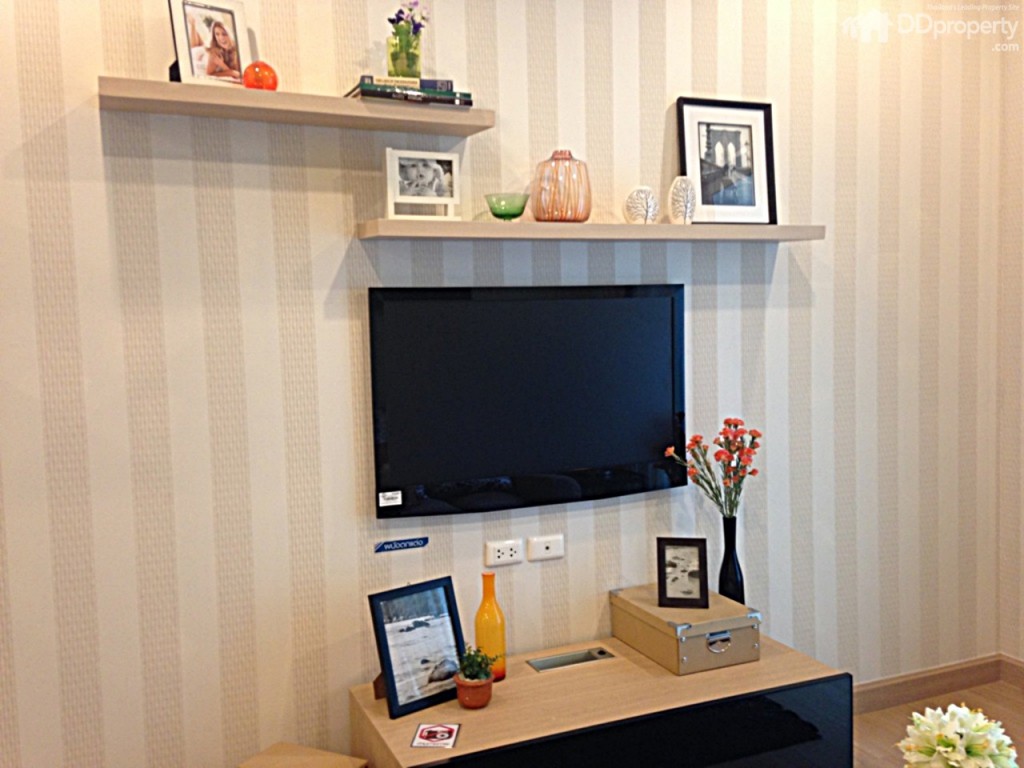
• Living room: The living room is next to the multi-function area, and comes with an en suite balcony. A TV stand, sofa-bed (2-person sofa and 1 bed) can comfortably fit in this room.
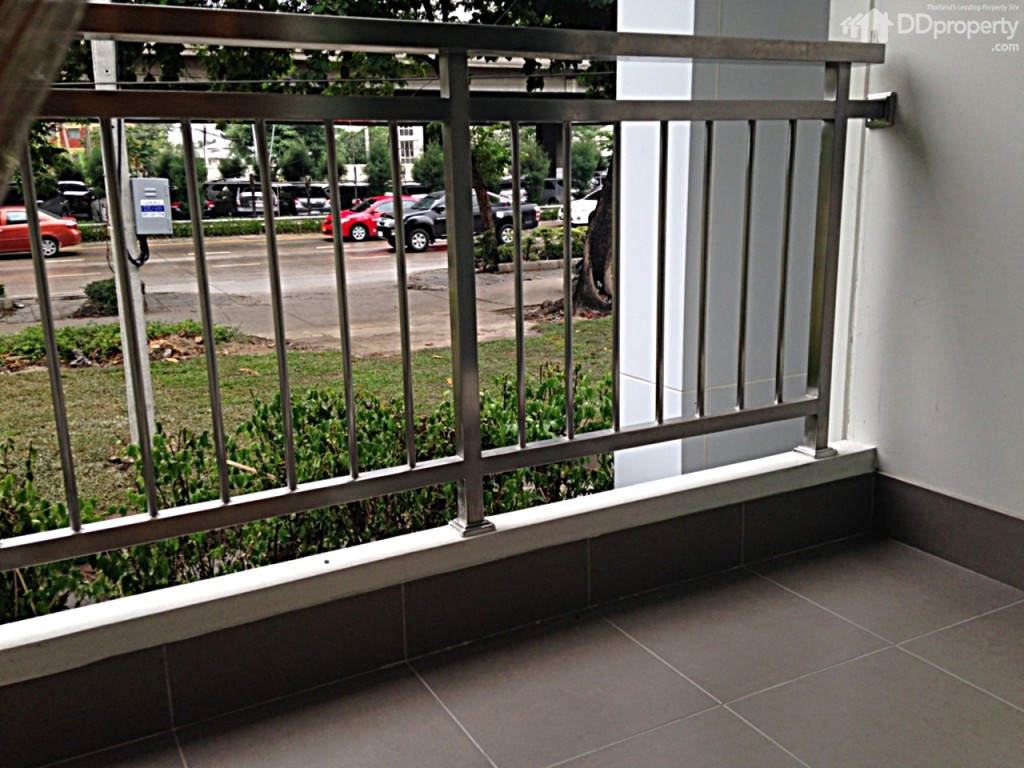
• Balcony: The floor is made of tiles and portioned for hanging compressor. An unbroken top-down view can be watched from this balcony. The best vantage point is the south-facing balcony that overlooks Bang Krachao.
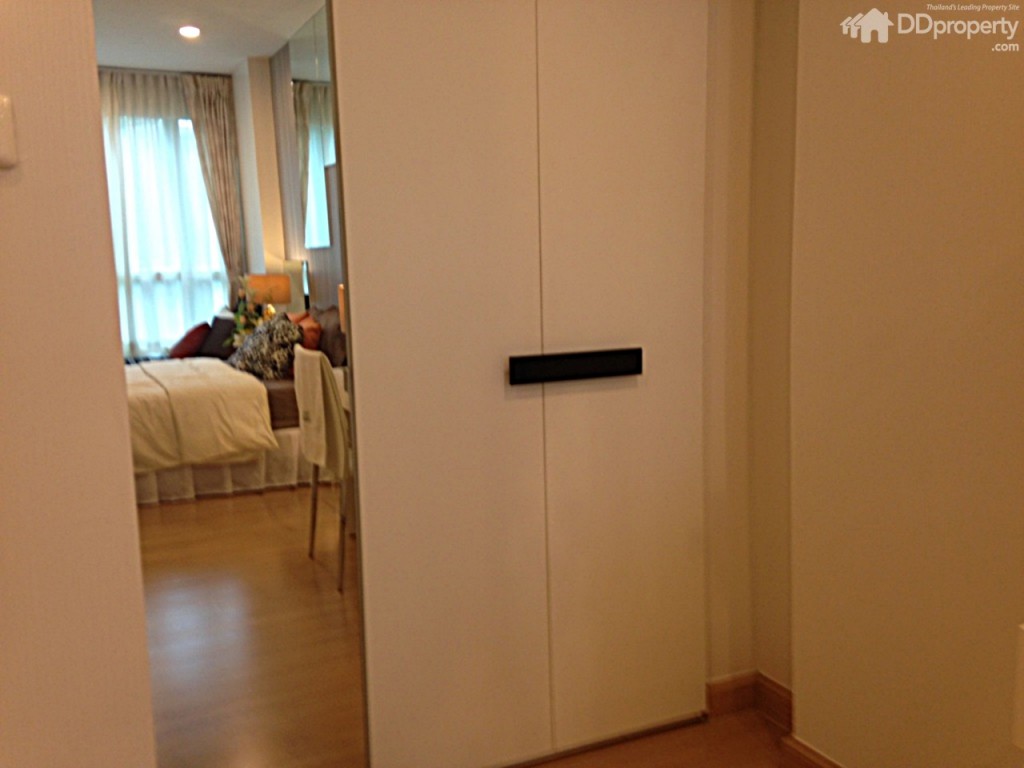
• Bedroom: The bedroom is located at the side of the multi-function area and has a large space for placing a wardrobe, dressing table, TV stand and a few furnishings by the window. The actual room comes almost empty with only 15,000 BTU AC.
Type 2-bedroom w 2 en suite bathrooms and closed-off kitchen. [81.5sq.m. in size]
• Door: Laminate wood door with VDO Door Phone (depending on the terms of agreement)
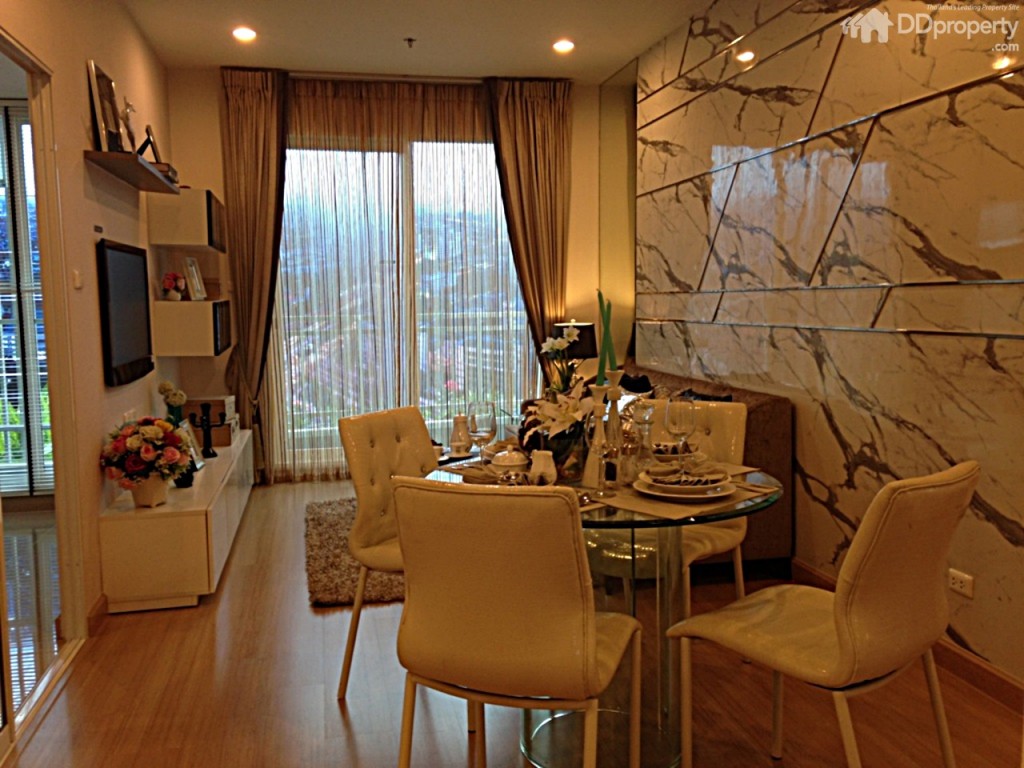
When entering the 2-bedroom unit, the first room coming into view is the multi-function room with a dining table set and an en-suite bathroom and storeroom on the right. The left door in the multi-function room leads off to the kitchen. Type 2-bedroom features 2 private balconies as its specialty with one long, narrow balcony from the kitchen to the living room providing a spacious sitting area and the other one found in the master bedroom.
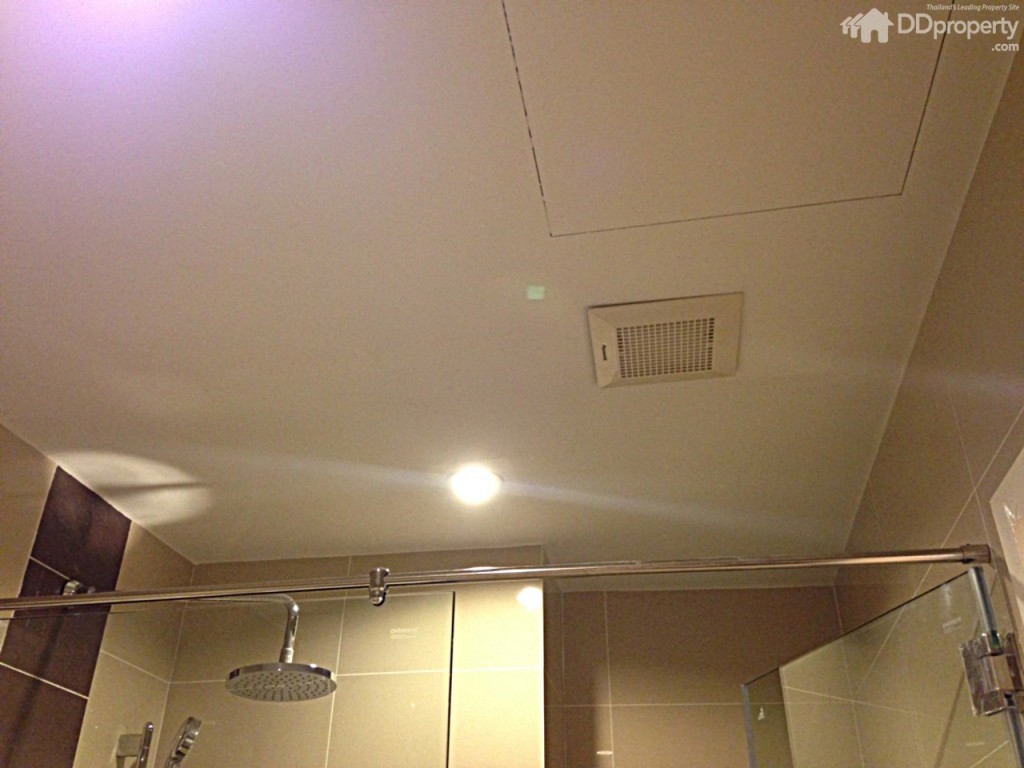
• Bathroom (1): This one can be accessed from the living room. The room has a wet zone and dry zone separated from one another and ventilator for moist, warm airs to escape. The bathroom is equipped with a sink cabinet, mirror, sanitary wares, tissue hanger, toilet hose, towel rail, shower rain, shower head and heater.
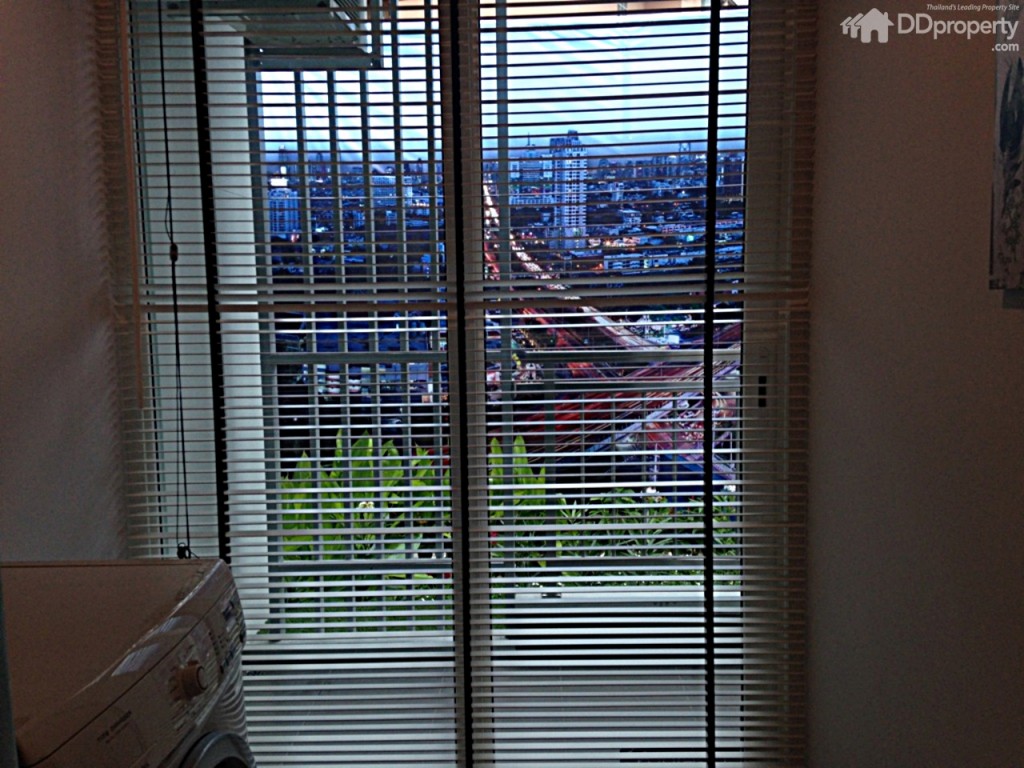
• Kitchen: The kitchen is closed off with a sliding door for an access. The room consists of a long counter bar and all furnishings but electronic appliances. The counter has inlays of a sink, hob and faucets, along with the lower and upper cabinets integrated with a hood. There is a door in the kitchen opening onto the outdoor balcony as well as allowing for ventilation.
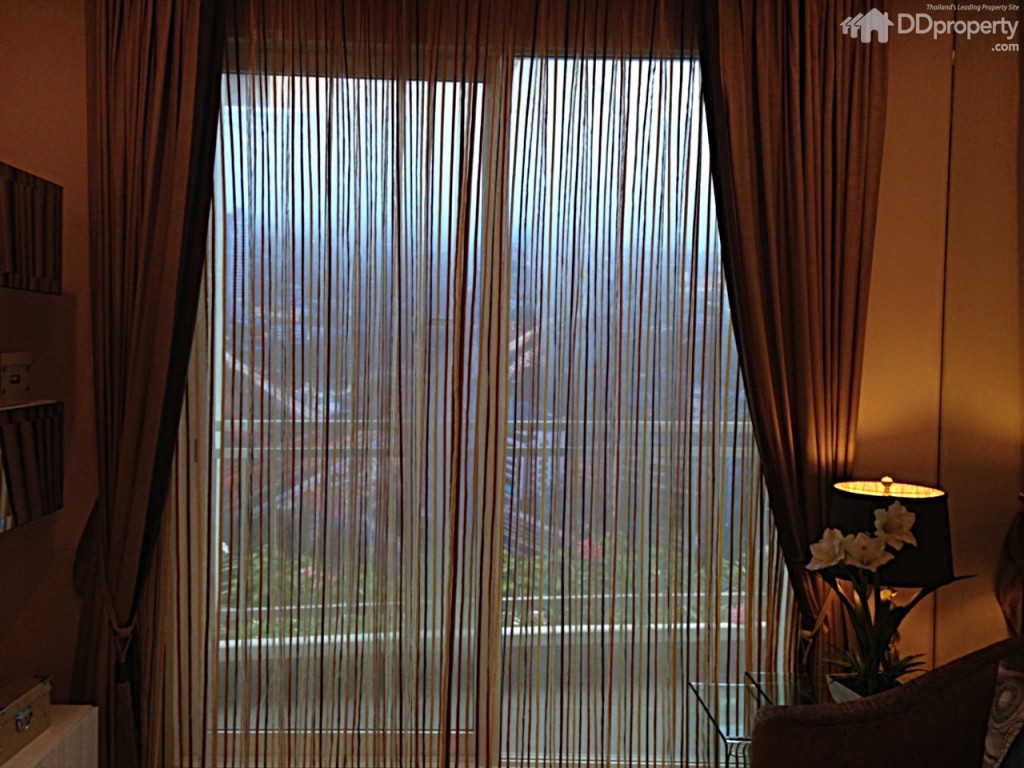
• Living room: The living room is flanked by the multi-function room, with a TV stand placed by the balcony door and a 3 sofa-bed to comfortably occupy the room’s centre. Without the dining area, the living room will be enlarged greatly.
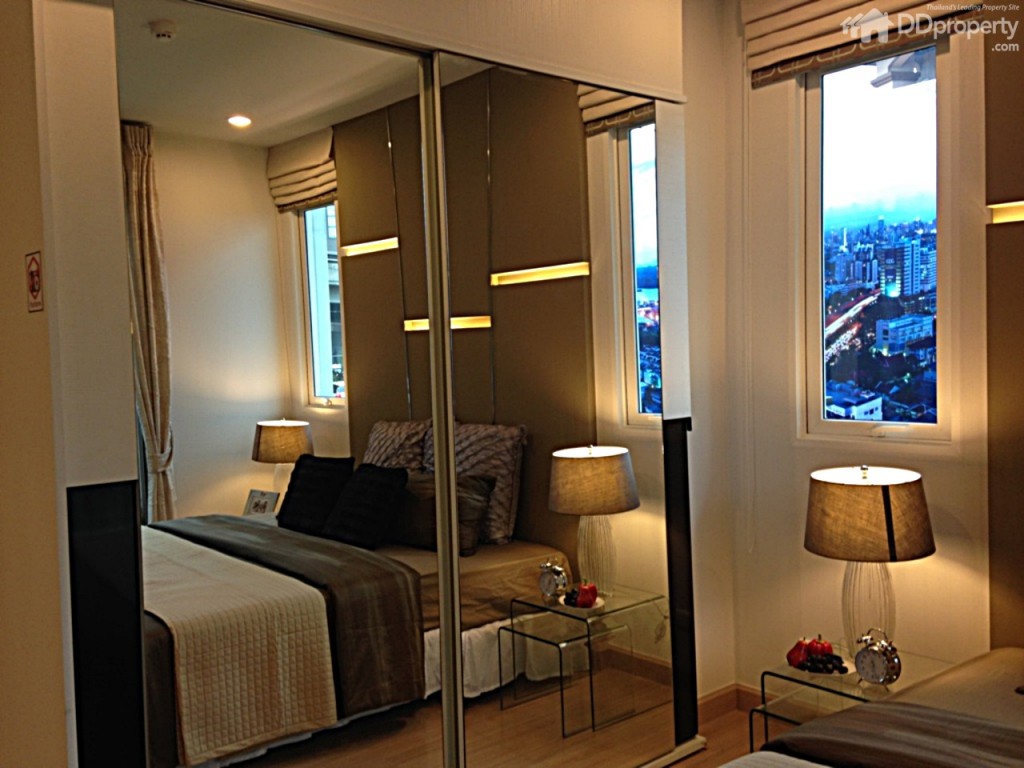
• Master bedroom with a private bathroom and balcony en-suite: Located in between the living room and multi-function room and having a spacious area for a wardrobe, dressing table, TV stand, and other furnishigns. There is a door opening onto an extensive balcony for an unbroken city view. The actual room is unfurnished. In the master bedroom, a private bathroom is fully furnished and has a wet and dry zones properly-ordered. The equipment are inclusive of a sink, mirror, cabinets, sanitary wares, towel rail, shower set, rain shower and heater.
Location
Supalai Lite Ratchada Narathivas Sathorn is located at the corner of the junction between Narathivas road and Ratchadaphisek road. A straight long road from this intersection into the town is made up of several connecting roads including Narathivas road, Rama 3 road, Sathorn road and Silom road, so the residents at Supala Lite condo shall cut loose of the corners or kinks and head straight from the condo into downtown. In addition, the condo is sited within 1 kilometre of the riverside expy leading off towards Bang Na-Din Daeng-Dao Khanong-Rama 9-Chang Wattana, as well as 2 kilometres by estimation from Sathu Pradit expressway. Also extremely close to the industrial ring (Bhumibol Bridge) that sets off towards Samrong, and the business districts of Silom-Sathorn and Rama 3 where you could find Bangkok Bank Training Centre, Bank of Ayudhya (head office), and Supalai Grand Tower.
In location perspective, the condominium is one perfectly sited allowing the use of two roads at once for the resident’s convenience. The location of the condominium is specifically chosen for those who travel on ground more often than going by BTS. Besides it would be inconvenient to get to BTS from the condo as the nearest entrance to the skytrain is Chong Nonsi that is located approximately 2.8 km away.
When putting the price into perspective, the sales prices of all units at the condo averaged approximately Bt 80,000/sq.m., a surprisingly low amount when considering its settlement in the area of Silom-Sathorn that has each square metre worth Bt 200,000 – 250,000. Though Supalai Lite Ratchada Narathivas Sathorn was expected to make a big hit just like Supalai’s prior projects, including Supalai Prima Riva Rama 3, Supalai Lite Sathorn-Charoenrat and Supalai Elite Sathorn-Suanplu a number of buyers had rushed on as soon as being brought at the ready.
In this region that is best known for amenities ranging from hypermarkets, super stores, hospitals, eating-out places, and schools, there are places within reach of the condo, for instance, Central Rama 3, Tesco Lotus Rama 3, Makro Narathivas, INT community mall, The Up Rama 3, St. Louise Hospital, BNH Hospital, Bangkok Christian College, Assumption Convent Silom School, Shrewsbury International School (near Sukotai Hotel), Banyan Tree Hotel, W Bangkok Hotel, Anantara Bangkok Sathorn Hotel, and Singapore Ambassy.
Note: The condominium will be positioned with some distance off the road and composed of residential area beginning from the floor above the expressway’s level to keep out the outside noise to the minimum as well as offering a commanding, majestical city view.
Getting There
-By personal vehicle, go straight from Sathorn to Chong Nonsi junction and make a left turn at the junction into Narathivas Rajanagarindra road. Stay on the road until reaching the junction with Ratchadaphisek road, then take the left and the condo is located within an inch. The driver can also take this road to go to Nang Linchi road that also connects to Sathorn road.
-Also, a person can drive along Sathu Pradit road or Rama 3 road towards Ratchaphisek road. Head for the intersection between Ratchaphisek road and Narathivas road, and the condo is located at the street corner.
-By BTS, get on the train from your nearest station and depart at BTS Chong Nonsi station. Ride the taxi for the rest of the passage to the condo, estimated to be 2.8 kilometres in total.
Lifestyle Amenities: Narathivas – Rama 3 :
– The Up Rama 3 is positioned 270 metres by foot from Supalai Lite Ratchada-Narathivas-Sathorn and offers the unlimited supply of quality eateries, supermarket, banks, tutorial schools, among other shops that are all open from 10:00 AM to 12:00 AM (midnight). The community mall is all fashioned in Sino-Portuguese style, spread over 6 rais with 4 buildings in total, 3 of which are lease buildings w a combined space of 7,061 square metres and another of which is a 5-storey parking building (for 350 cars).
– Central Rama 3 is within 1.2 kilometre foot distance of the condo. It has numerous fine-dining restaurants, supermarket, theatres and so on.
-The supermarket Tesco Lotus Rama II, located 65 kilometres from the condo.
Analysis
Expected Returns
The rental rates of condos around Narathivas Ratchanakharin road average the following prices versus types:
Type 1-bedroom [30 – 40 sq.m.] priced for Bt 13,000 – 17,000 a month
Type 2-bedroom [60 – 80 sq.m.] priced for Bt 25,000 – 28,000 a month
The rate of return is estimated to be 5.82 – 6.72% annually when renting out for Bt 13,000 – 15,000 a month a unit the size of 34.5sq.m. purchased for 2.68MB
Nearby Condos
Most condominiums along Narathivas road, Silom road and Rama 3 road came into the market by 2012 and are now within an inch of coming into completion and getting ready for the transfer and moving-in. Nearly all purchase units were snapped up, some are still left available to be bought at present but not for long. In 2014 there were more launches of new condominiums that can be categorized by height into a group of 12 – 14 storey condos and the other of 8 – 12 storey condos. The former are located adjacent the main road and the latter are situated into the streets but not too far from the main street.
The condominiums launched during 2009 – 2013
- Empire Place Sathorn-Narathiwas
Developed by TCC Capital Land spread over 5-1-78 rais of land, a 45-storey condominium houses 483 residential units in a total of 3 layouts composed of 1-bedroom the size ranging 54 – 64 sq.m., 2-bedroom with a space area between 100 and 114 sq.m., and 3-bedroom ranging 130 – 180 sq.m. in size. The condo also comes together with 752 parking lots (152% of total units). Fully established and available for sale in 2009. There are some remaining units in the market at present. The latest average price ranges between Bt 110,000 – 130,000/sq.m.
- Bangkok Horizon Lazi
By Chaophraya Mahanakorn (CMC Group), a 24-storey building together with outdoor area expands 1-2-50 rais of land, and is occupied with 268 living units coming into 3 layouts ranging from 1-2 bedrooms and duplex w 1 bedroom and in the sizes from 27 sq.m. to 80 sq.m. 160 parking lots (60% of total units). Launched in 2013 at the lowest initial price of 3.09MB/unit, averaging Bt 100,000/sq.m.
- Nara 9
By Eastern Star over the land plot of 3-0-1 rais, the project consists of a 40-storey condo tower housing 361 units in 1-2 bedroom layouts and size ranging from 39 – 78 sq.m. Going on sale in 2012 with the low initial price of 4MB/unit, the equivalent of the average price of Bt 125,000/sq.m.
4. QUAD Sathon
Under the supervision of Quad, the condo is enclosed within a land plot of 228 square wahs. It has a 5-storey building of 64 studio units ranging 23 – 25 sq.m. in size, and 35% parking space. It was launched in 2012 for the price of approximately 2.35MB/unit (Bt 94,000 – 110,000/sq.m.).
5. The Rhythm Sathorn – Narathiwas
By AP (Thailand), the condo spans 2-0-55 rai land and consists of 27 storeys of 301 living units the size ranging from 35 – 60.5 sq.m. and w the layouts of 1-2 bedrooms. Available for sale in 2012 at 3.72MB/unit (Bt 110,000/sq.m. on average).
- The Breeze Narathiwas
The Breeze Narathiwas was meticulously developed by Eastern Star and expanded over 2-1-15.3 rais of land. The condo takes occupancy of 294 living units of 1-2 bedrooms layouts along with 257 parking lots. It came into the market in 2012 with the price offered at Bt 90,000/sq.m. on average.
The condominiums launched in 2014
- Maestro 01 Yen Akat
Maestro 01 Yen Akat by Major Development is settled on a land unit spanning 1-0-4 rais and has 8 storeys of 88 residential units varying from 1 bedroom (33.5 – 50.5 sq.m.), to 2 bedrooms (68 – 71 sq.m.) to 3 bedrooms (135 – 165 sq.m.). It went on sale in 2014 for the price of 4.5MB/unit.
- The Hudson Sathorn 7
Developed by B.P. Property spread 1-1-24 rais of land, a 12-storey building is made up of 49 living units that vary in 4 typical layouts including 1-bedroom [55 – 62 sq.m.], 2-bedroom [75 – 148 sq.m.], 3-bedroom [142 – 197 sq.m.], and penthouse [200 – 318 sq.m.]. Available for sale in 2014 with the price offered at 5.99MB/unit, commensurate with the average price of Bt 130,000/sq.m.
- Bridge Sathorn-Narathiwas
An 8-storey building developed by Prinsiri PCL. and enclosed within an expansive land plot of 9-1-23 rais, houses 91 living units that come into 1-bedroom with a space area ranging from 33.31 – 44.64 sq.m. and 2-bedroom the size of 53.78 sq.m. Open for sale in 2014 at the price starting from low 3.99MB/unit (approximately Bt 119,000/sq.m. on average).
Summary
The position Supalai Lite Ratchada took possession of comes across as fairly good in terms of investment for being within an inch of good road network for use at convenience. The traveling into or out of town can be done at a brisk pace. Also this plot of land was acquired three years ago for a much lower land price than how much it’s supposed to be by now, so developing the condo was less costly and selling the condo at a comparatively low price during the declining economy makes a palpable sense.
The majority of the condo units are large in size. Many units like Presidential Suite 1 with a space area of 55.5 sq.m. or Executive Suite the size starting 50 sq.m. are sufficiently spacious for multi-dwellings. Even the smallest units, Ratchada Suite 1, are the size starting from 34.5 sq.m. but still can be rented out due to a great run-on.
This project review is written by Chaiyasit, a full-time reviewer at DDproperty.com, the No.1 property listing portal in Thailand. For any questions, please email to chaiyasit@ddproperty.com.
