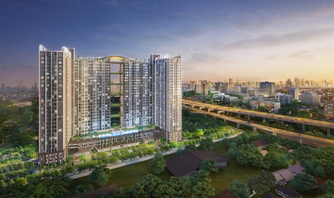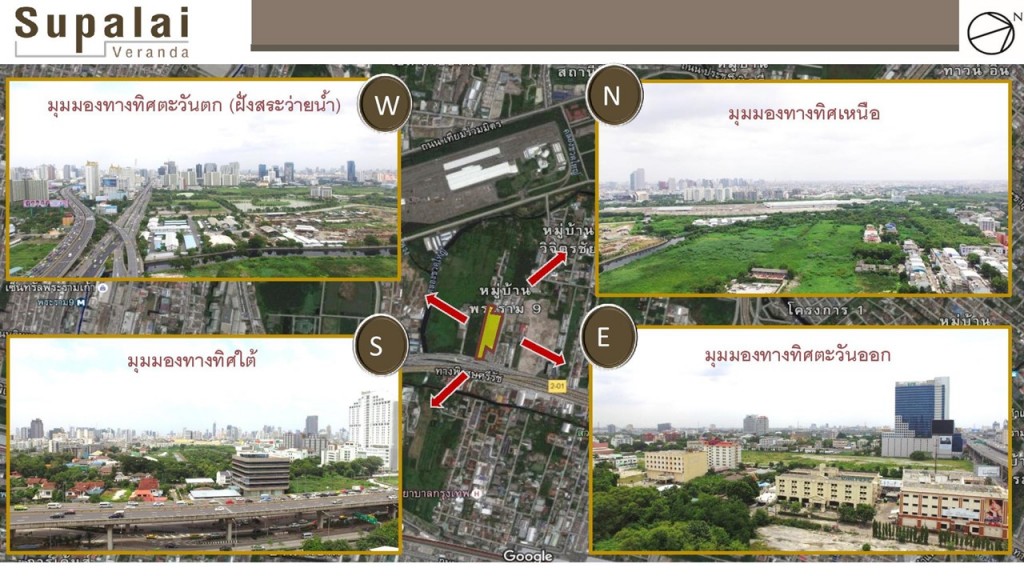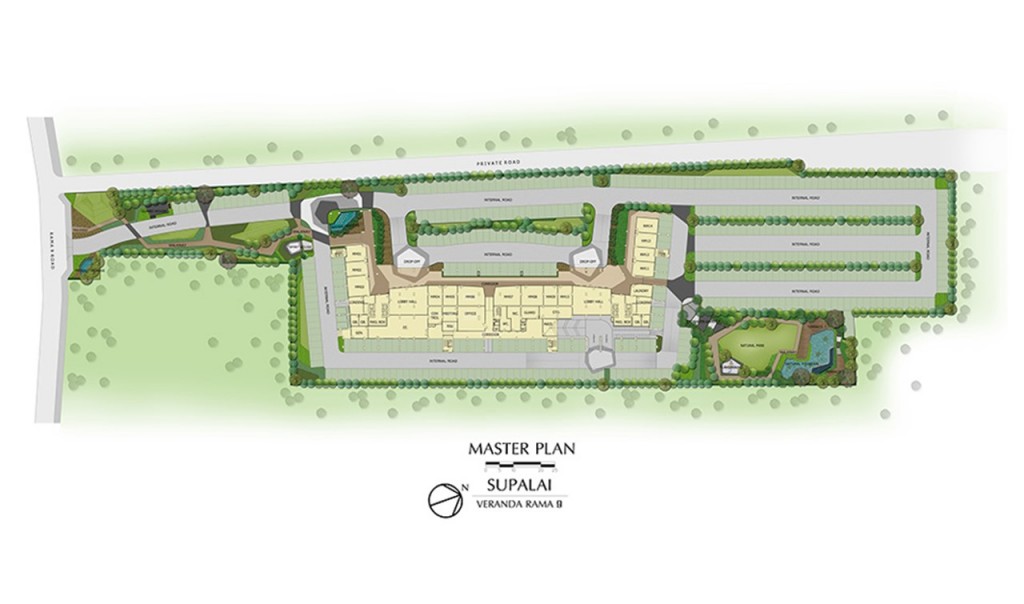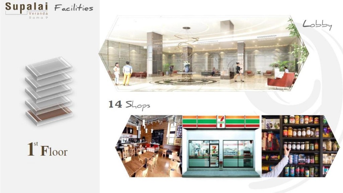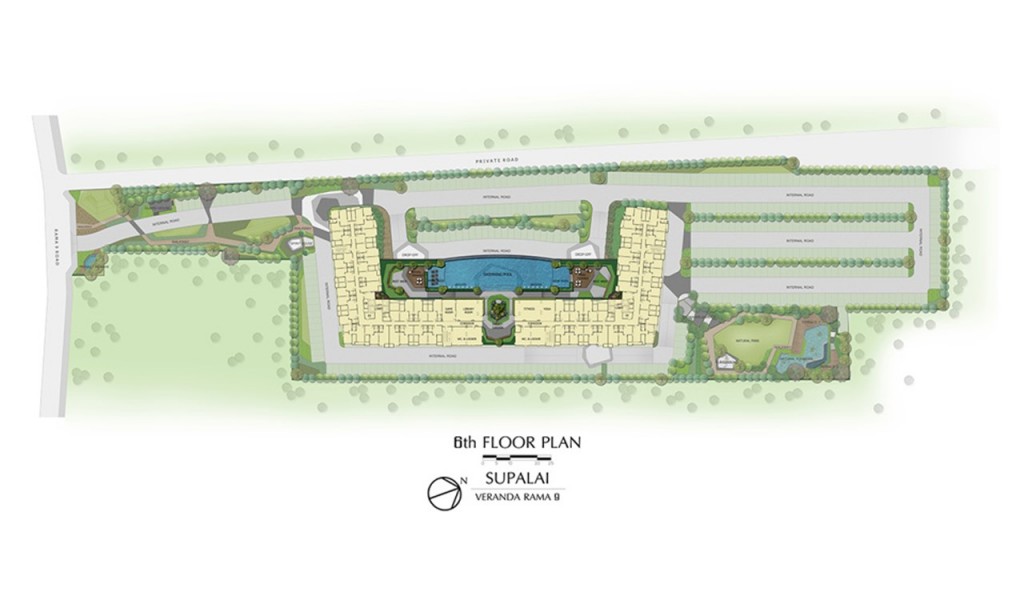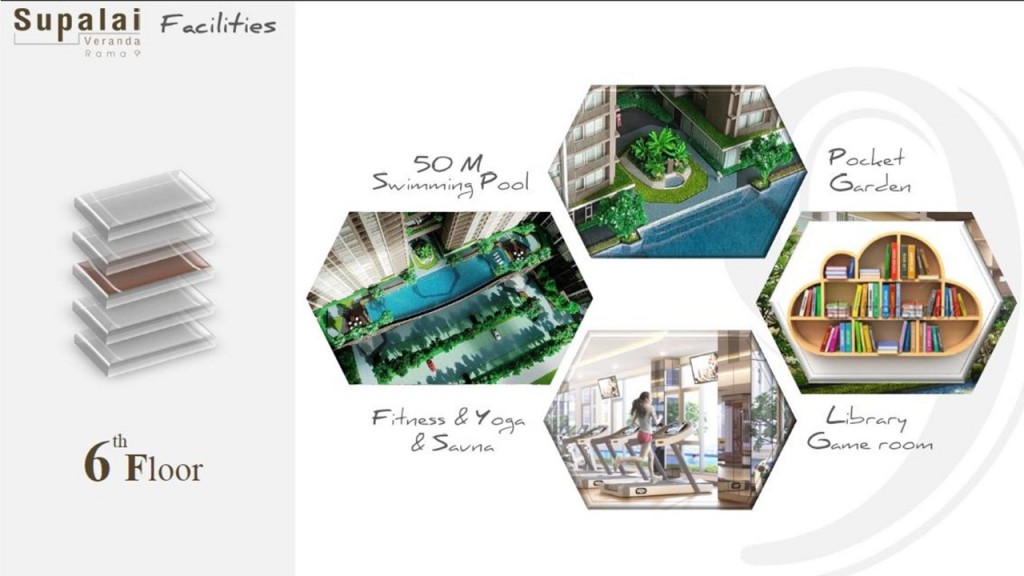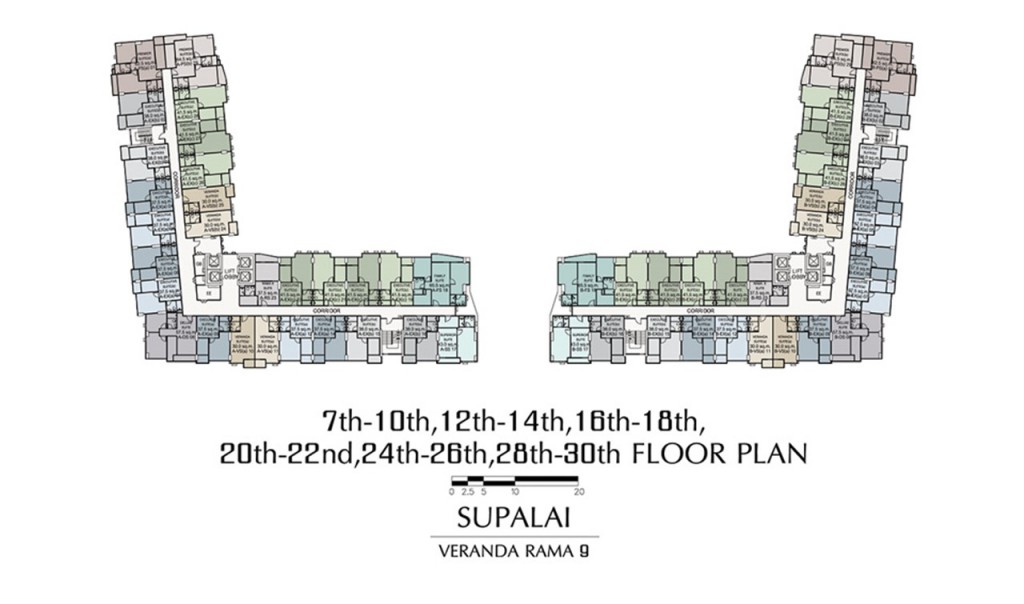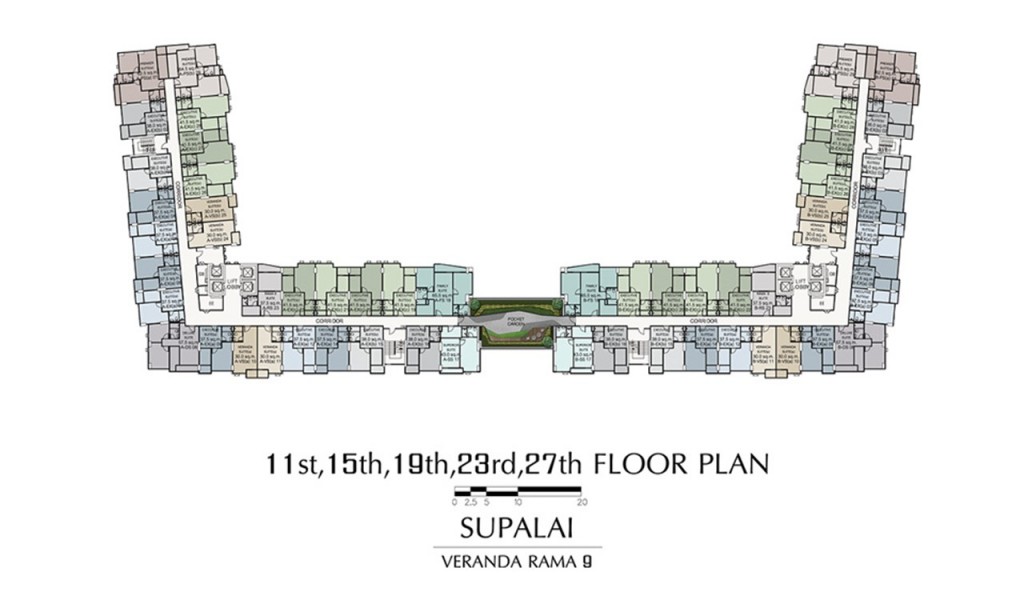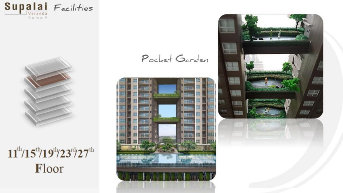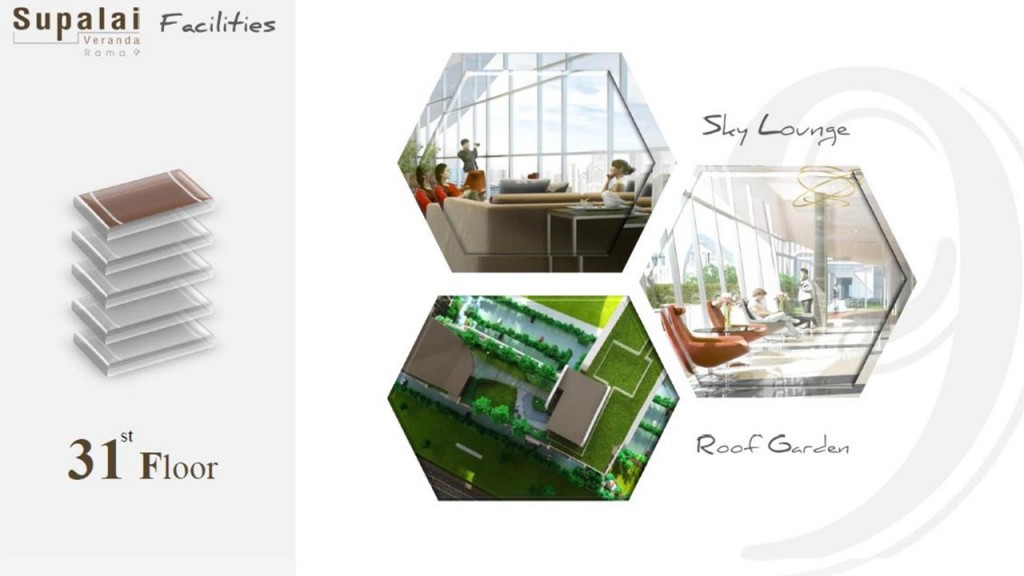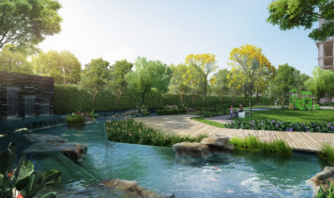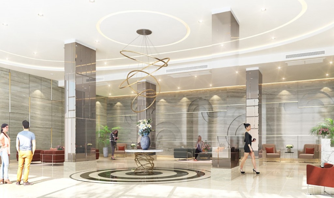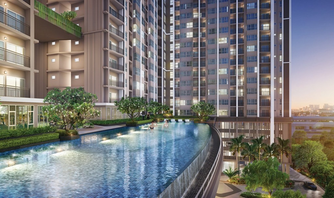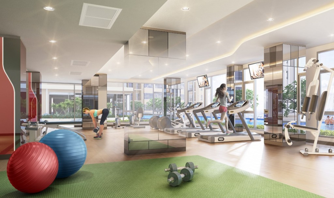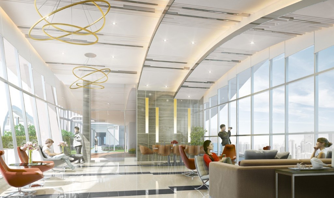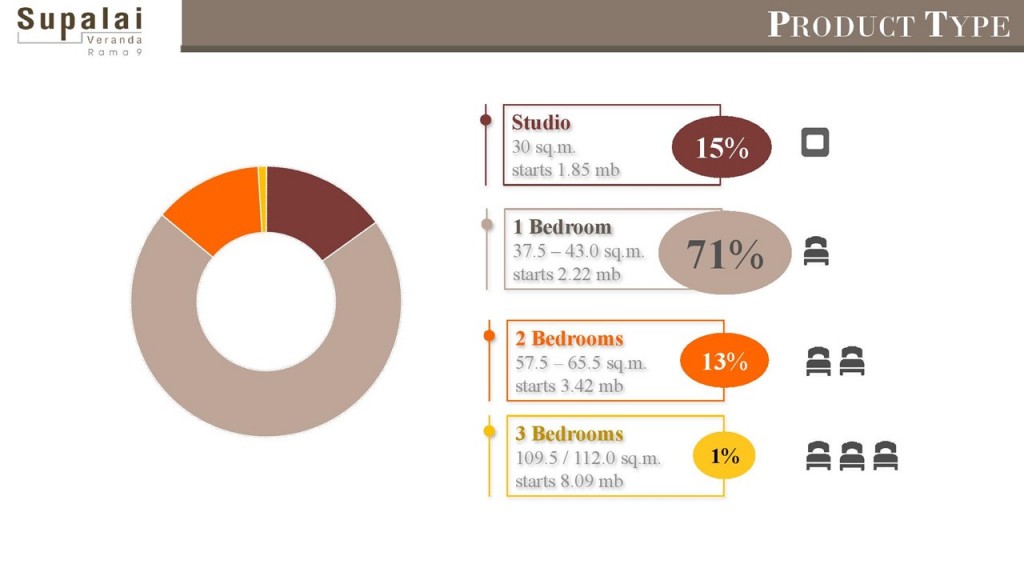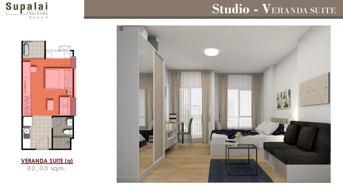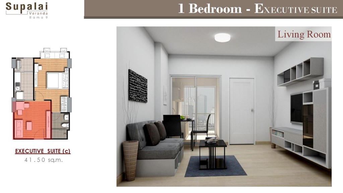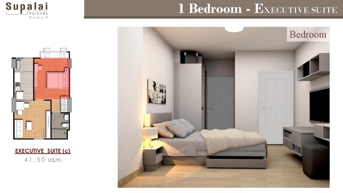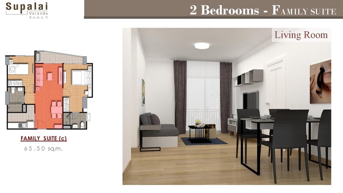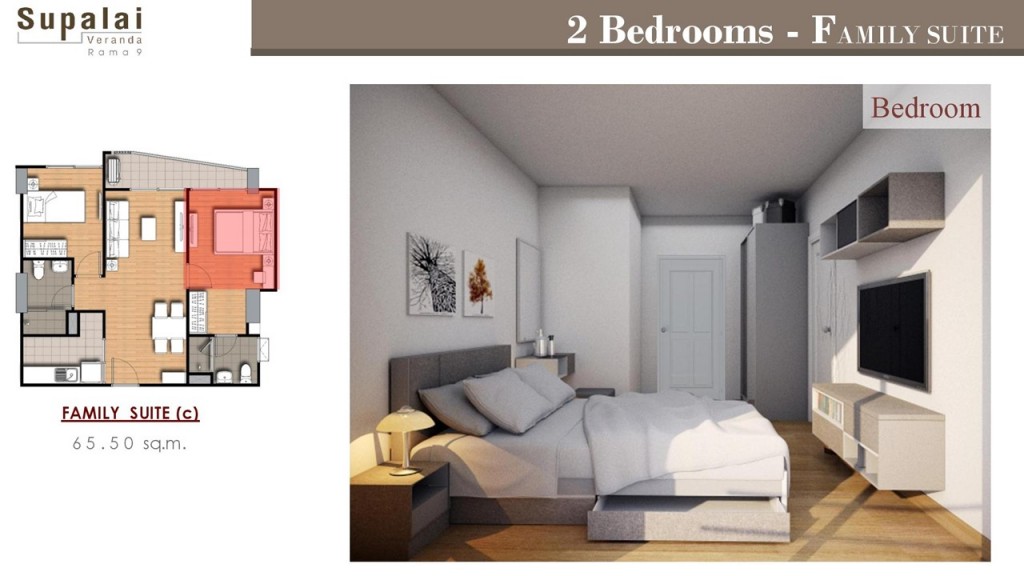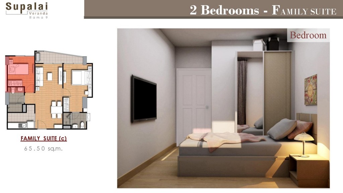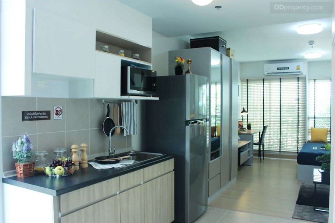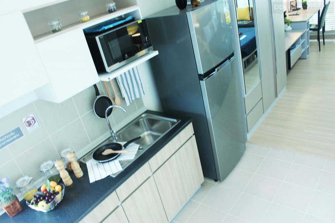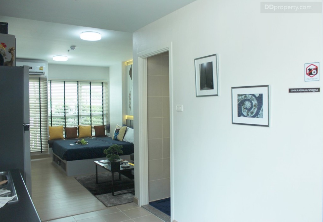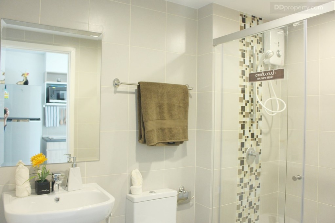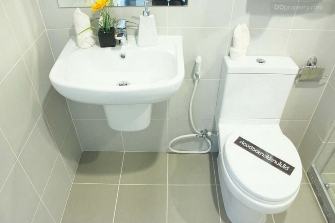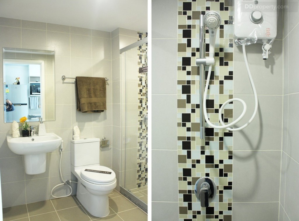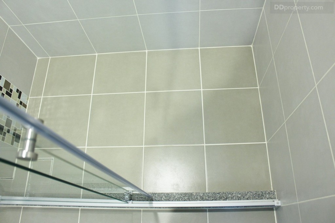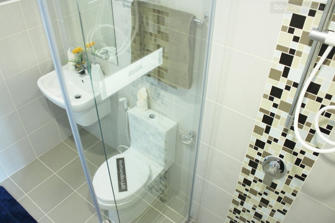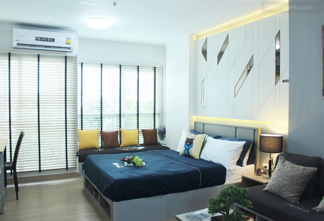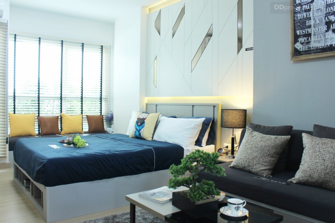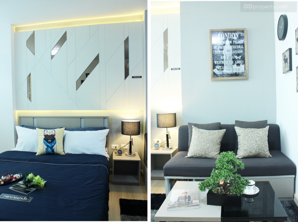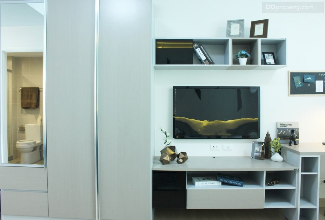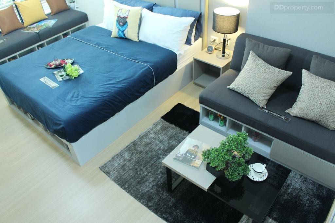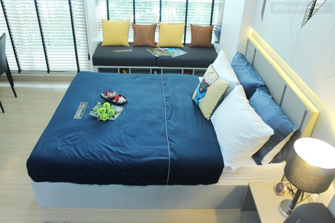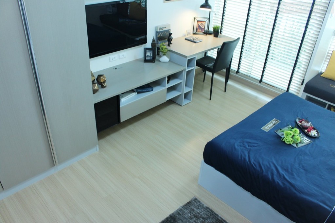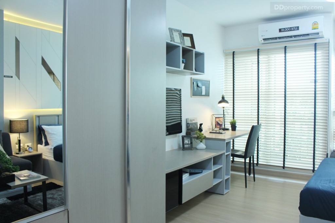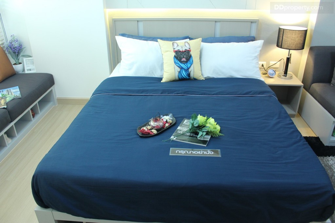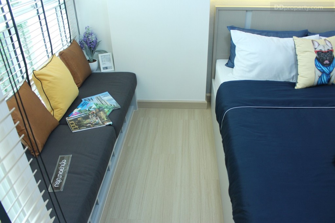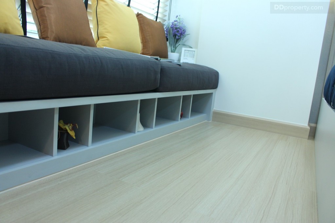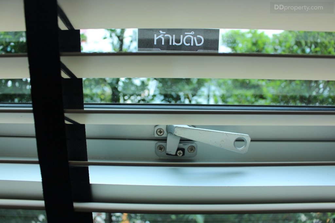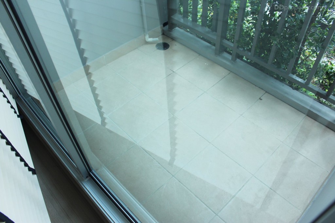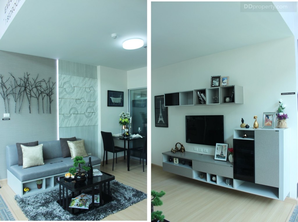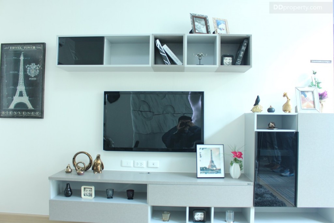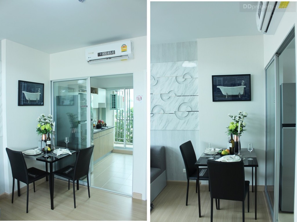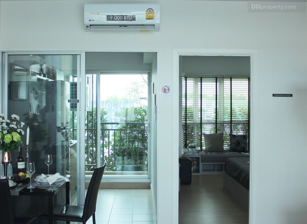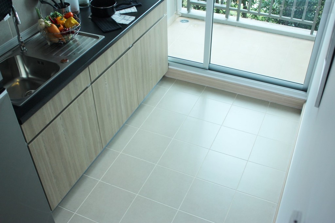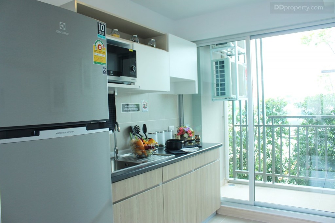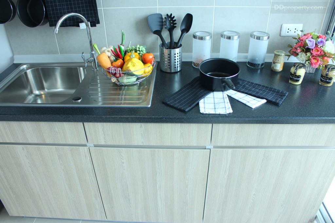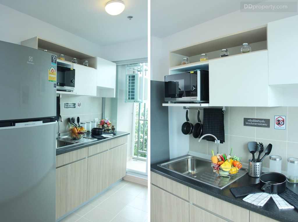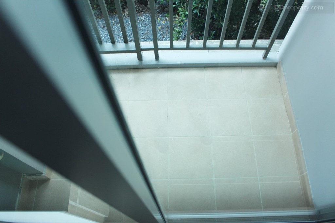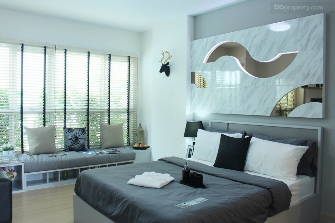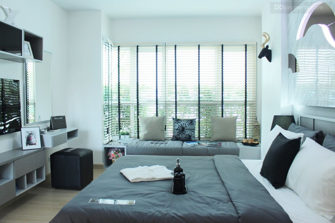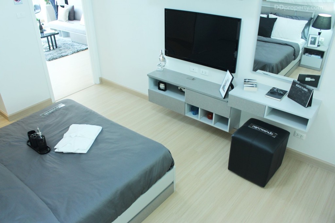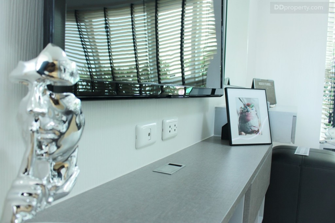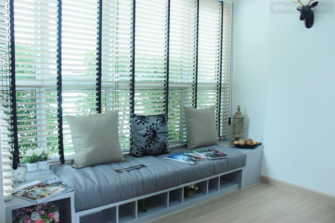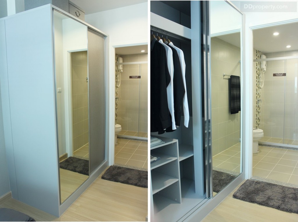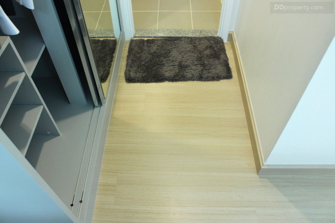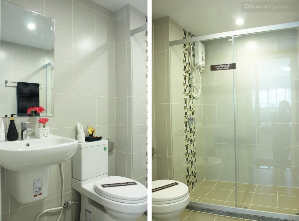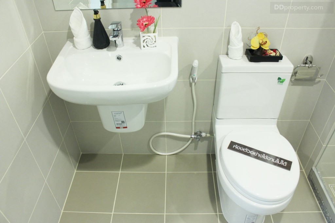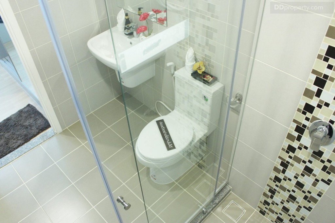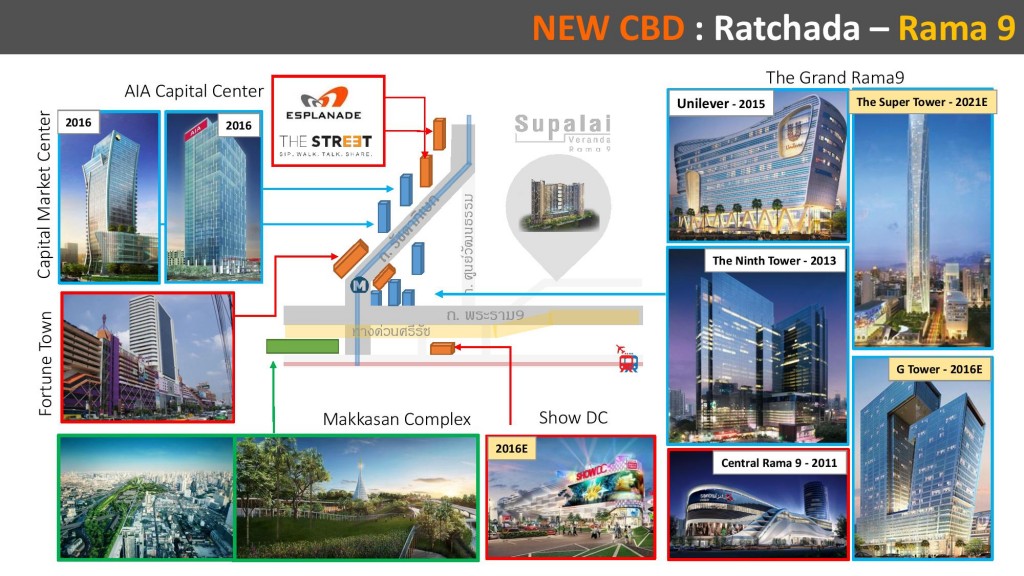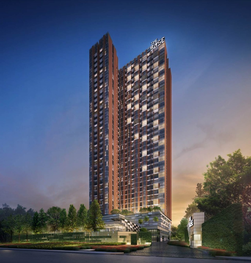CARAPACE Hua Hin-Khao Tao one of the interesting projects which is not far from Hua Hin. It is located at Khao Tao beach near Petchkasem road. There are many room types available. The space varies between 26 to 43.53 square meters. Full facilities access in the common area whether it be the Grand Lobby, All Day Dining, Fitness, Swimming Pool, Water park, Beach Club. The price starts from THB3.5 million.
Rama IX Road is another borne-in-mind road for property developments, the route where the upcoming MRT Orange Line will pass and sprawl the convenience for commuters, in addition to the existing MRT Blue Line and Airport Rail Link. While forefront developers have seized lands around the Rama IX Junction, Supalai Public Company Limited pinpointed a brand new high-rise condominium in a few hundred metres away, the spot where MRTA Station of the Orange Line will be laid about 350-metre walk away. Added to the Supalai series, the project is named as Supalai Veranda Rama 9; it’s a two-tower 31-storey retreat with 1,410 residential units and 14 retails, embracing the green oasis facilities in the centre. How much quality and what kind of flair this project can bring, let’s discover.
(Reviewed: 20 October 2016)
Project Name: Supalai Veranda Rama 9
Developer: Supalai Public Company Limited
Address: Rama 9 Road, Bang Kapi, Huay Khwang District, Bangkok
Website: www.supalai.com
Call: 1720 press 90
Project Area: 12-3-66.9 rai
Project Type: 31-storey condominium with 2 towers comprising 1,410 residential units and 14 retail units
Construction Progress: Start early 2017, expected completion in late 2019
Parking: Accomodate 70% of residential units, not included double parking
Facilities: Swimming Pool, Kid’s Pool, Fitness & Yoga, Roof Garden, Library, Meeting Room, Sky Lounge
Security System: Access Card Control, CCTV, Smoke & Heat Detector Fire Alarm, 24-hour security guards
Terms of Payment: Booking Payment 10,000 – 20,000 Baht, Contract Payment 69,000 – 259,000 Baht, Down Payment (32 installments) 6,900 – 25,900 Baht
Sinking Fund: 350 Baht/Sq.m. (single-payment on the transfer date)
Maintenance Fees: 35 Baht/Sq.m./Month (1-year advance payment)
Transfer Fees: Half-price between buyer and developer
Starting Price: 1.85 MB
Average Price/Sq.m.: 61,700 Baht/Sq.m.
*Privileges of discount and furnishings valued 160,000 – 300,000 Baht (only specified units)
Unit Type
Studio 30 Sq.m.
1BR 37.5 – 43 Sq.m.
2BR 57.5 – 65.5 Sq.m.
3BR 112 Sq.m.
Project Details
Supalai Veranda Rama 9 incorporates the concept of “Living in the Forest,” an essence to balance urban and natural livings as one. The architectural design shows a U-Shape of two towers embracing the central green oasis. Meanwhile, the façade displays countless vertical lines which represent the growing up trees in the forest; whilst the curve lines illustrate the shape and swaying nature of the leaves.
Surroundings
Master Plan & Floor Plan
The swimming pool is on the 6th floor, and divided into kids zone, adult zone, pool-beds zone and decks
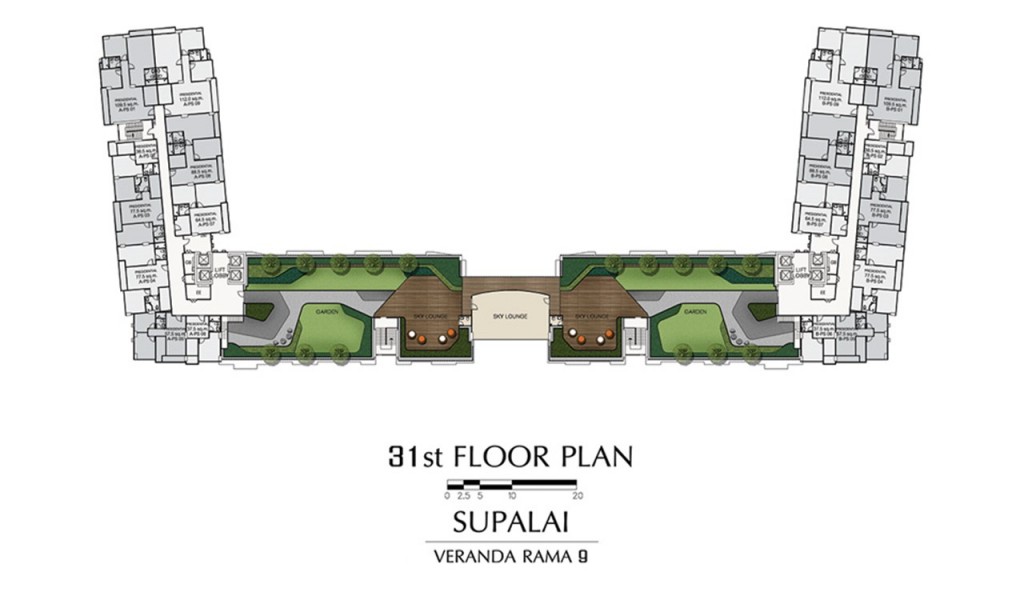
The top floor offers a spacious recreational area for every resident, where ones can observe the charisma of cityscape
Facilities
Unit Layout
Studio 30 Sq.m. 1.85 MB 15%
1 BR 37.5-43 Sq.m. 2.22 MB 71%
2 BR 57.5-65.5 Sq.m. 3.42 MB 13%
3 BR 109.5–12 Sq.m. 8.09 MB 1%
Unit Layout
Show Unit Review
Residential units are provided with air-conditioners, wallpaper, kitchen set, water heater, and safety-glass shower room partition. Residents can opt for double discount worth 160,000 – 300,000 Baht if exclude the provided furnishings
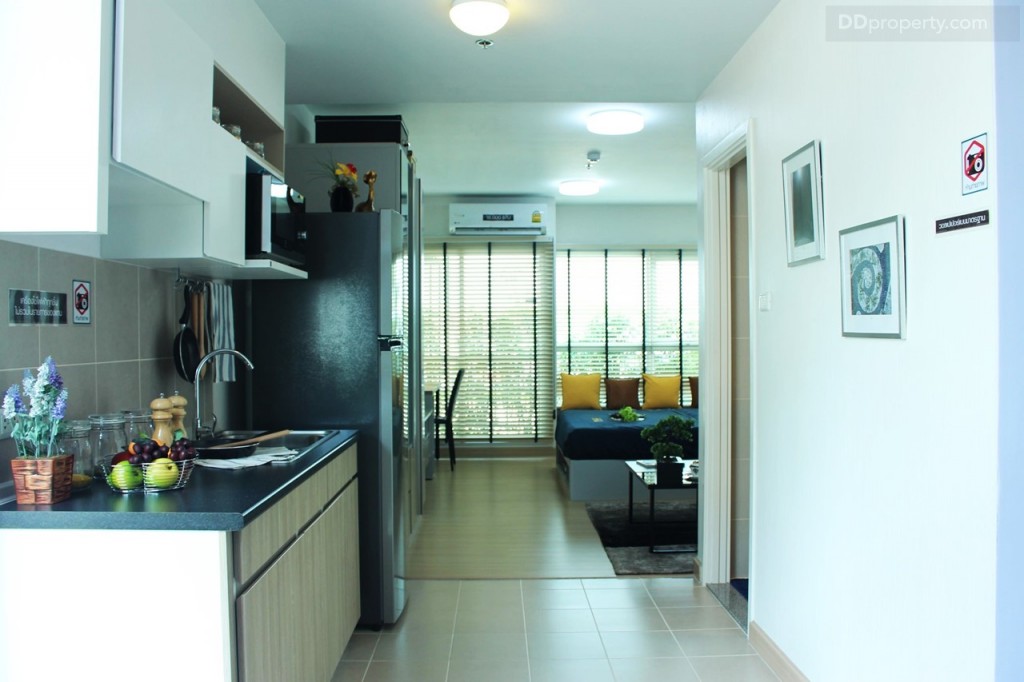
Opened the main entrance, the kitchen on the left is the first zone you will meet. The right door is the bathroom’s entrance
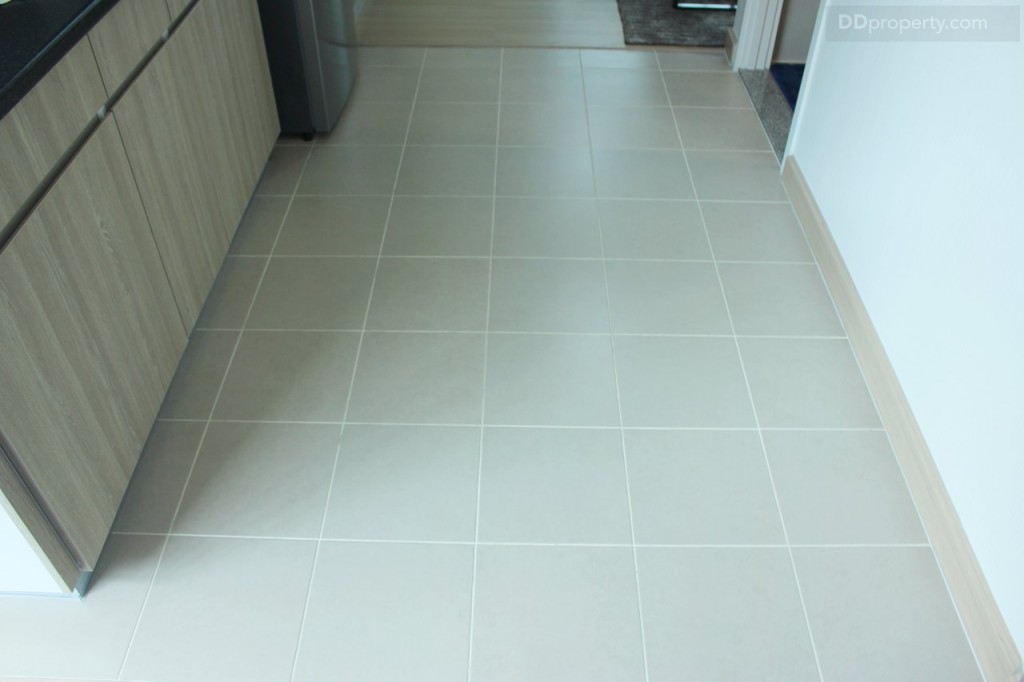
The kitchen space can accommodate two people easily. The 30×30 cm. ceramic tiles also facilitate your spillage cleaning as well as watery footprints from the bathroom

The wall width in kitchen space is around 3.80 m. There are ceiling lamps in the kitchen and bedroom each. The ceiling in the bedroom area is also higher than the kitchen’s
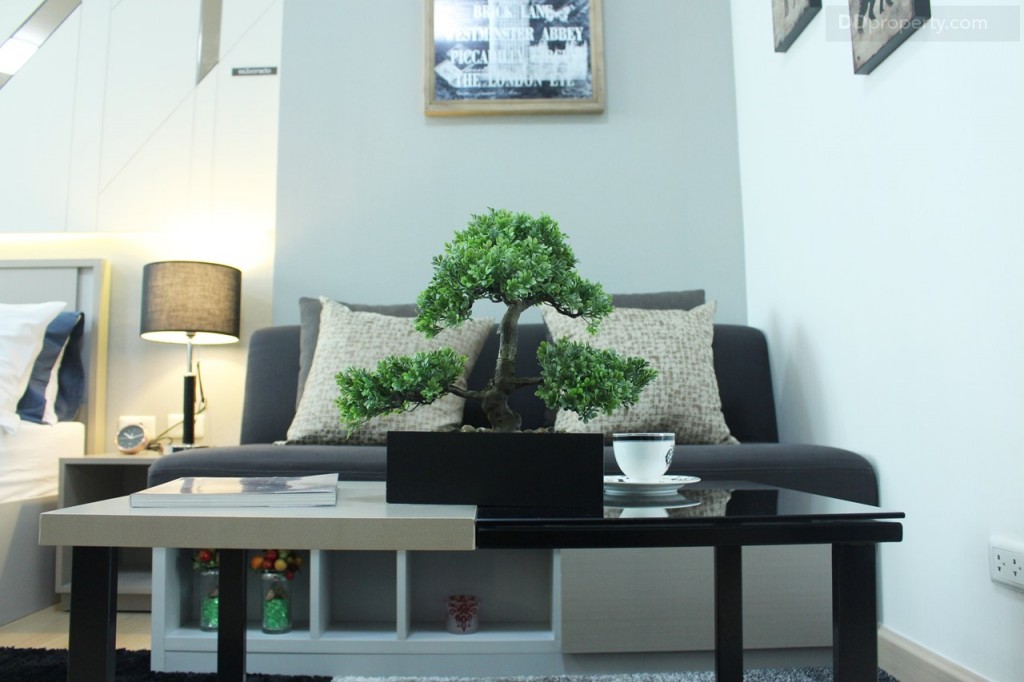
The living area set comprises a 2-seat sofa with two pillows and storage underneath, as well as the middle table with balck-steel legs
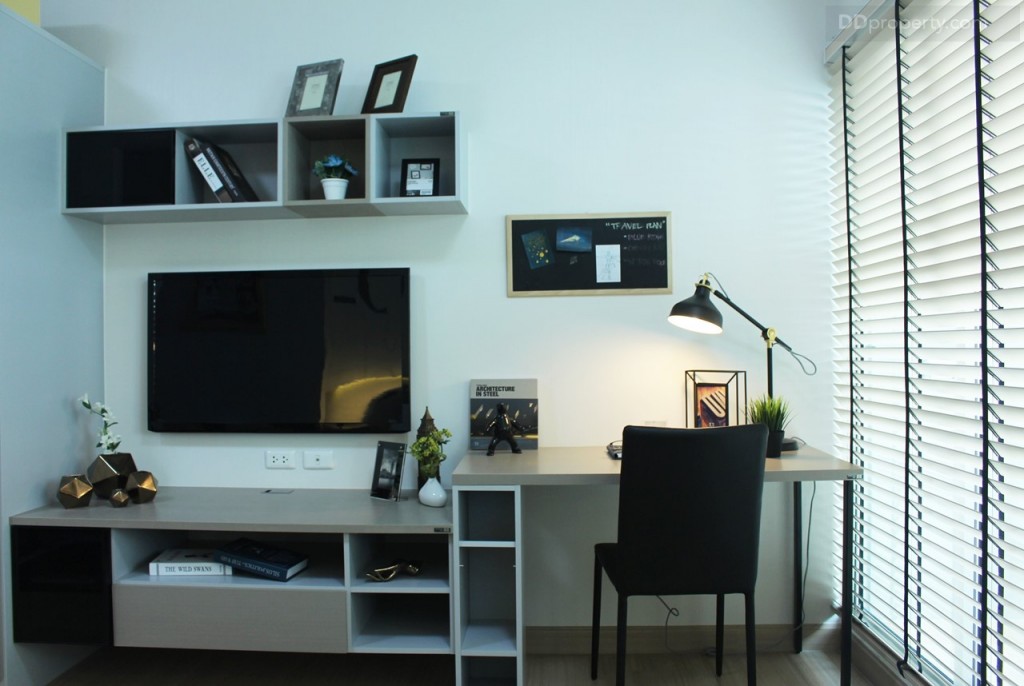
The storage above the TV is not provided. The working table is placed next to balcony to gain certain amount of sunlight
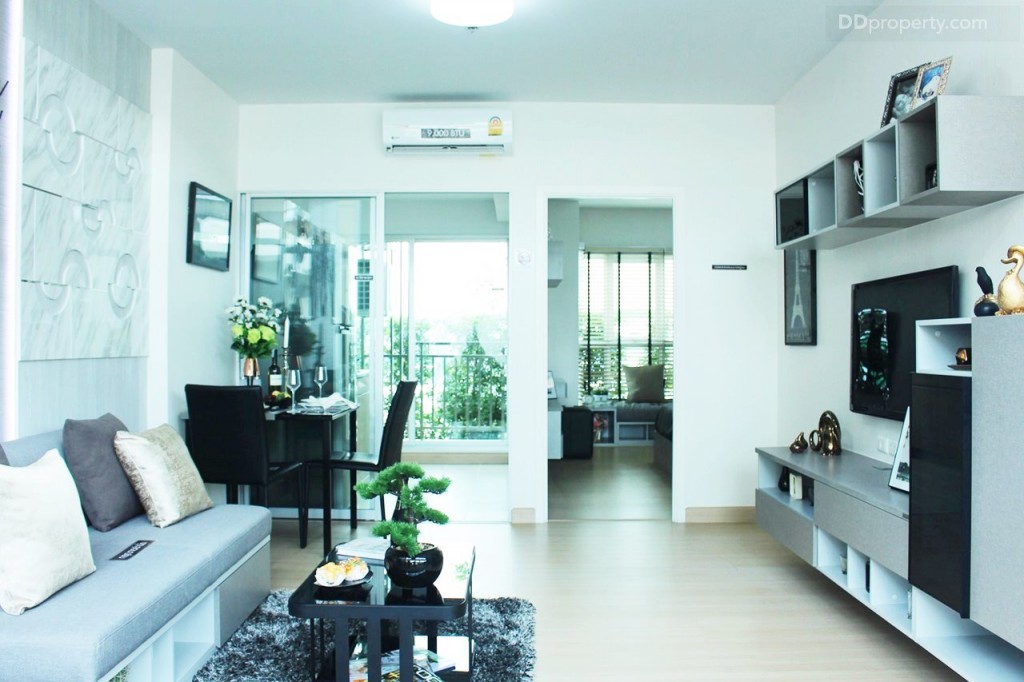
This unit type comprises a closed kitchen, separated living room and bedroom, and bathroom within the bedroom
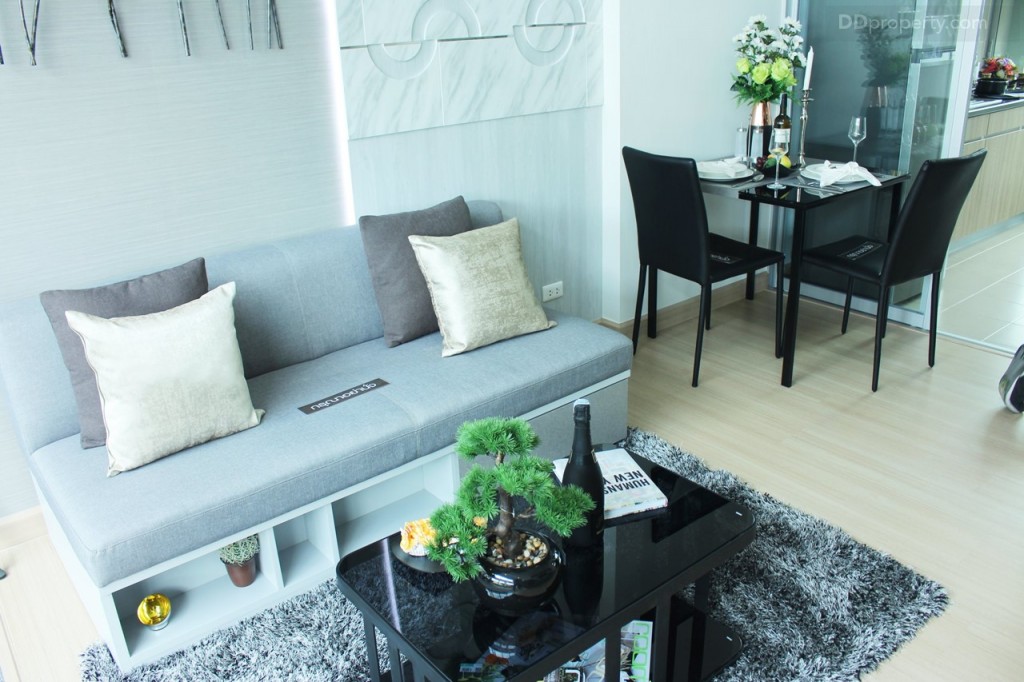
The 2-seat sofa comes with light-grey cushion, pillows and underneath storage. The middle table is topped with black safety glass and supported with black steel legs as shown in the picture
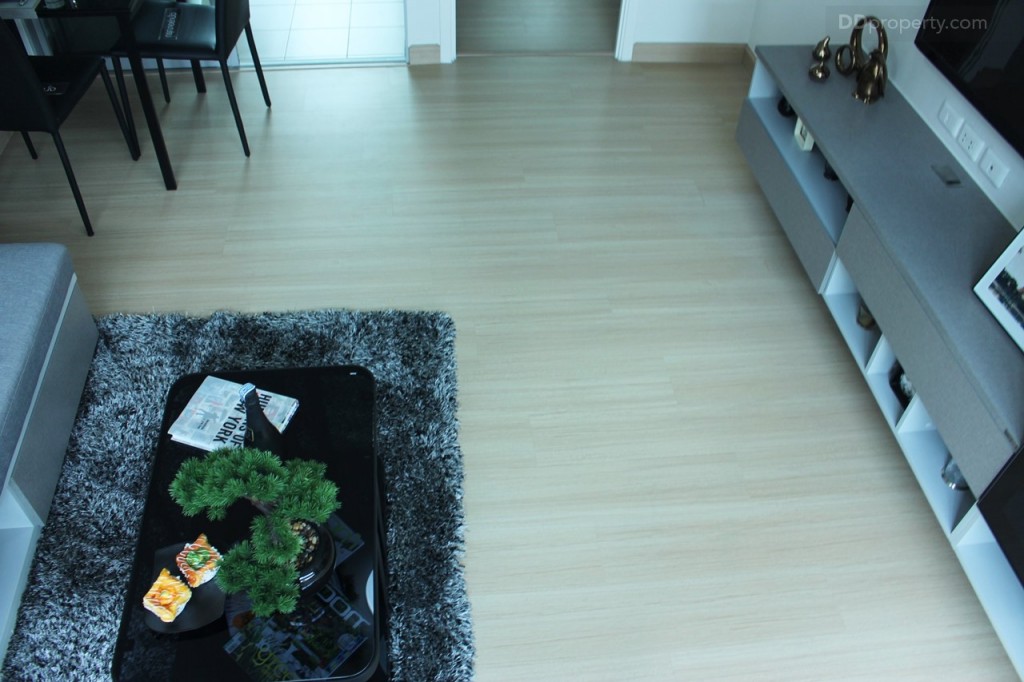
The living room is laid with 8 mm. laminate flooring, the total space here is around 3.55 x 3.60 cm.
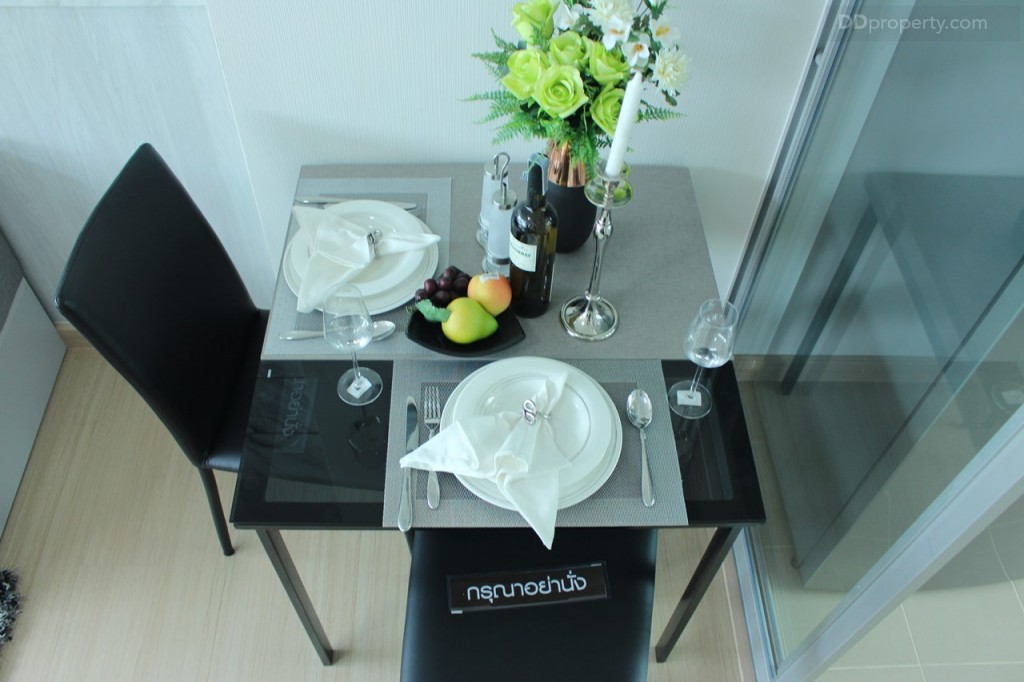
The dining table is made of melamine and topped with safety glass. The leathered chairs are supported with black steel legs
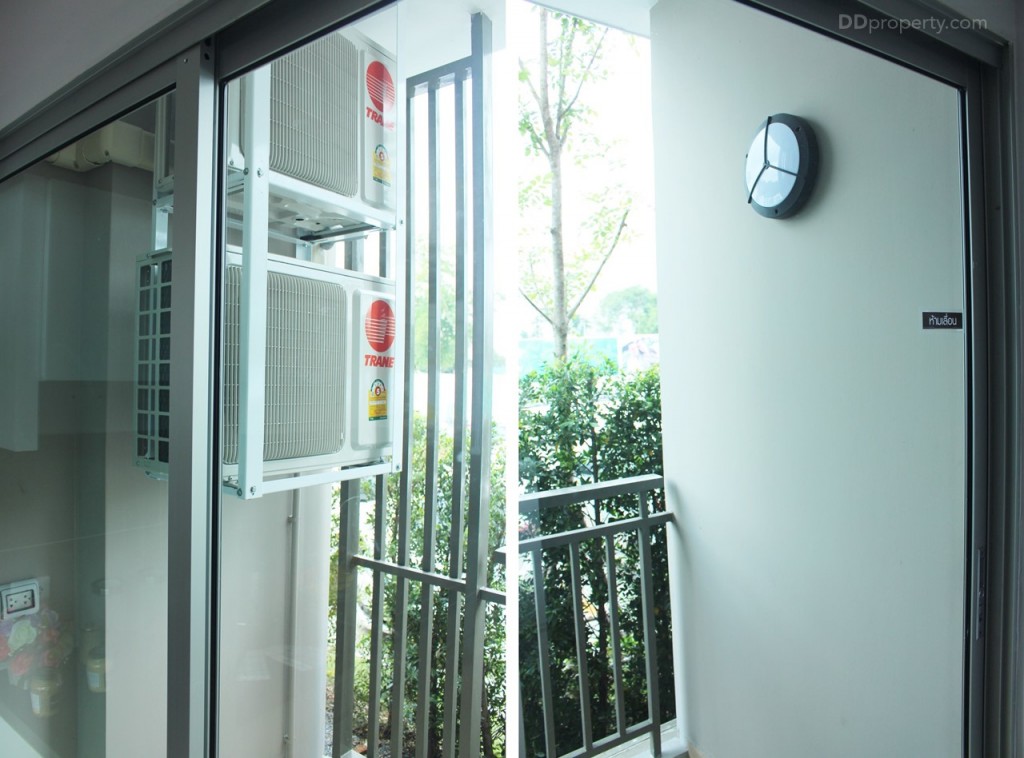
The air-con compressors are kept soaring in the balcony area. There’s a wall lamp on the right side as well
Location
Supalai Veranda Rama 9 sits on Rama IX Road, where MRT Orange Line will lay a station “MRTA Station” situated 350 metres away from the project, in the future. At present, the closest public transits are the MRT Phra Ram 9 and ARL Makkasan; these two provide broad scope of connectivity, however, they are too distant to reach by walk.
You will also notice a paucity of neighbor condominiums in the vicinity, as well as restaurants. In spite of the mentioned fact, the 14 retail units of the project will provide a decent amount of eatery supplies. If you are pondering about lifestyle places, this location is ideal as there are numerous ongoing mega shopping complexes on Rama IX Road, and a dozen of admirable ones lined up along neighboring Ratchadaphisek Road.
Getting There
The project is located on Rama IX Road, in-between Soi Rama 9 Soi 9 and Rama IX 11 Alley. There are mainly three routes to reach the project, which all are quite straight-forward drivings.

From northern Ratchadaphisek Road, turn left at Rama IX Junction and go straight for about 1 km., the project will be on your left

From Din Daeng Road, drive straight all the way crossing Rama IX Junction, afterward, the project will be on your left, around 1 km. past the junction.

From Asokmontri Road, drive upward towards Rama IX Junction and turn right, the project will be on your left, around 1 km. past the junction
Public Transits
MRT Phra Ram 9
ARL Makkasan
MRTA Station (MRT Orange Line)
Expressway
Sirat Expressway
Lifestyle Amenities
RCA Alley is the renowned night-entertainment street, here is where most nighters come to celebrate and lose oneself in the rhythmic music and vibrancy of light beams
Neighborhood
Office Buildings
Super Tower
AIA
Capital Center
Cyber World Tower
KPN Tower
The Stock Exchange of Thailand
Department Store
CentralPlaza Grand Rama 9 1.8 km.
Fortune Town 2.2 km.
The Esplanade 3 km.
Big C Extra 3.5 km.
The Street Ratchadaphisek 3.6 km.
The Mall Ramkhamhaeng 4.2 km.
The Nine Rama 9 5.1 km.
Terminal 21 6.2 km.
Hospital
Rama 9 Hospital 1.8 km.
Piyavate Hospital 2 km.
Bangkok Hospital 4.4 km.
Educational Institutions
Srinakharinwirot University 3.2 km.
Wattana Wittaya Academy 3.9 km.
Saint Dominic School 3.2 km.
NIST International School 4.9 km.
Analysis
The average property yield rate in this area is around 6% or 15,000 Baht per month. Meanwhile, lands in this proximity are priced between 250,000-400,000 Baht per square wah. The number of neighbor projects is quite scarse, where most top-class projects are mostly being situated around Rama IX Junction. The below table shows the average rent price for each unit type at Supalai Veranda Rama 9.
Benchmark
Project Name: The Base Garden Rama 9
Developer: BTS Sansiri Holding Seven Limited
Address: Rama IX Road, Hua Mak, Bang Kapi, Bangkok
Project Type: 36-storey condominium with 639 residential units and 1 retail unit
Project Area: 3-2-39 rai
Website: http://www.sansiri.com/condominium/thebase-garden-rama9
Elevator: 4 passenger elevator, 1 service elevator
Parking: 40% excluded double parking
Starting Price: 2.199 MB
Average Price/Sq.m.: 99,000 – 110,000 Baht
Unit Type
1 Bedroom 26.5 – 34.75 Sq.m.
2 Bedrooms 49.75 – 55 Sq.m.
Summary
The two outstanding perks about Supalai Veranda Rama 9 are the fully-furnished units and facilities which offer great amount of nature. You can also opt to exclude the furnishings to get the discounted price. In the unit, the queen-sized bed fits well with the space and remains much of the surrounding walkway. In particular, the sofa-bed is an interesting interior; it offers another relaxing area and its underneath storage is another plus for the room’s functionalities. The facilities shall impress you with the pocket gardens on several floors, which are the green space in-between the two towers, not to mention the over 4 rai of landscape that is filled with natural surroundings and the rooftop that provides another verdant recreational area. You would also like the sky lounge and swimming pool that boast the outward view of the cityscape. The only downside seems to be the far distance to reach MRT Phra Ram 9; it will take a few years for the MRT Orange Line to come compensate this disadvantage. Despite the little struggle to reach public transits, especially if you do not own a personal vehicle, the project provides 14 retails unit to supply plentiful food choices. All in all, the starting price is still attractive at the moment, both investment and living purposes are practical here; and by the time Supalai Veranda Rama 9 is fully completed, the MRT Orange Line “MRTA Station,” will be soon to come provide the transportation service too, with the 350-metre walking distance from the residence.
