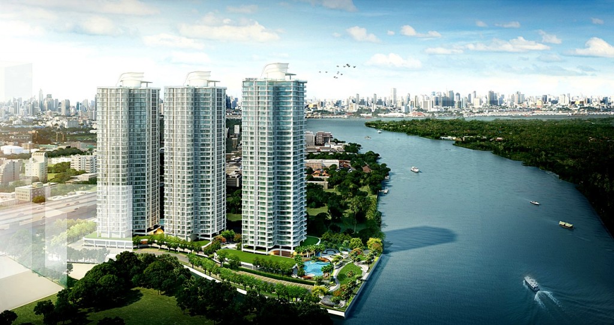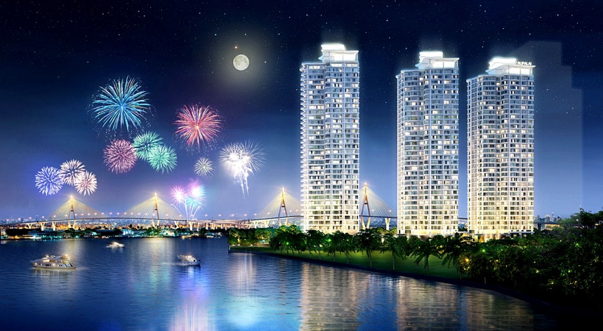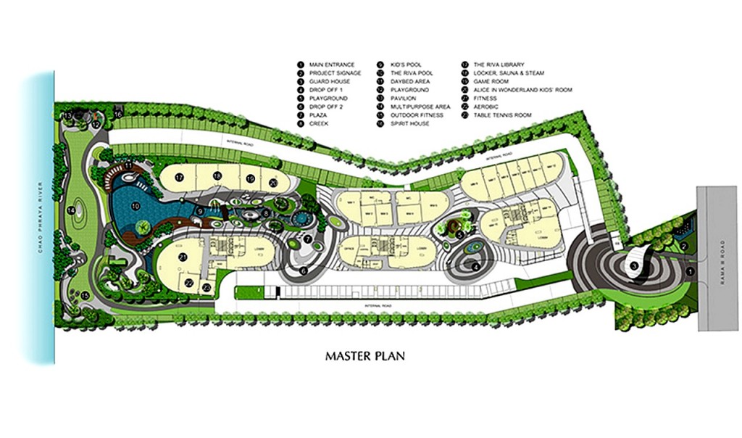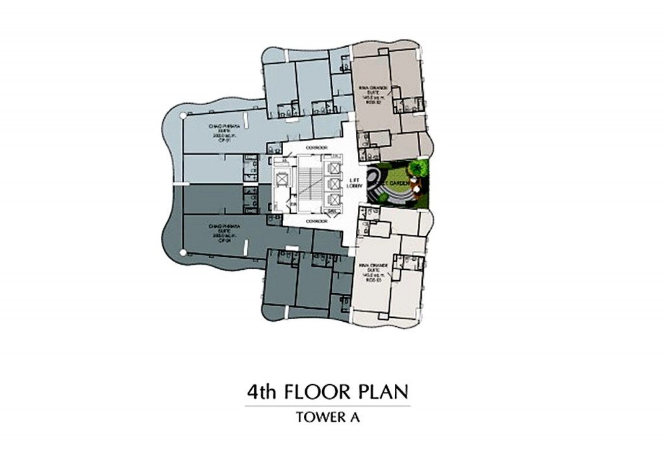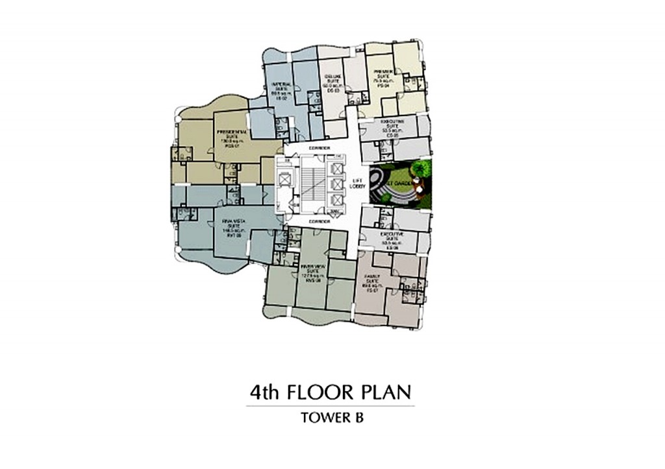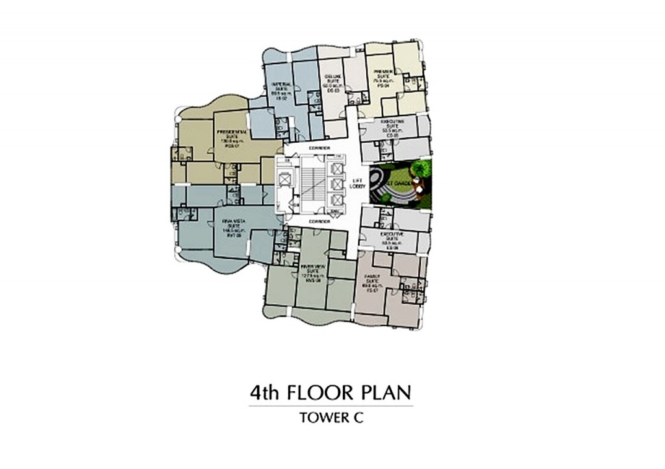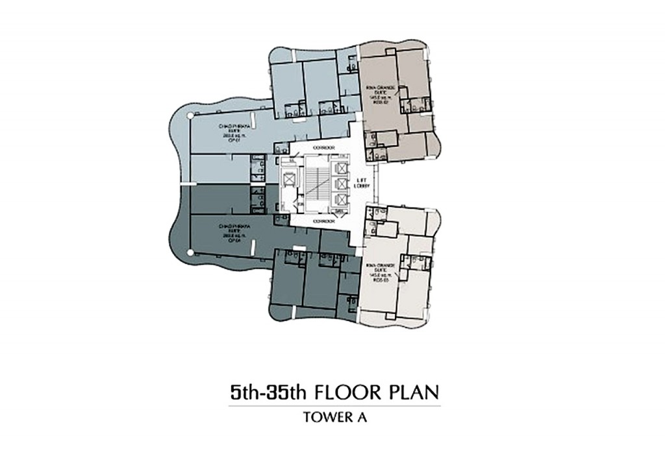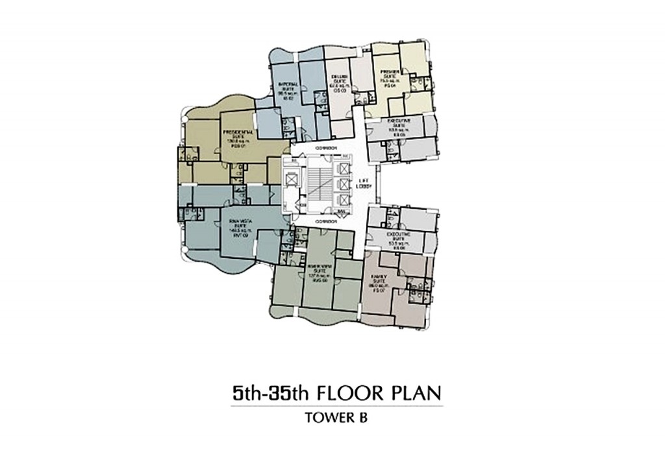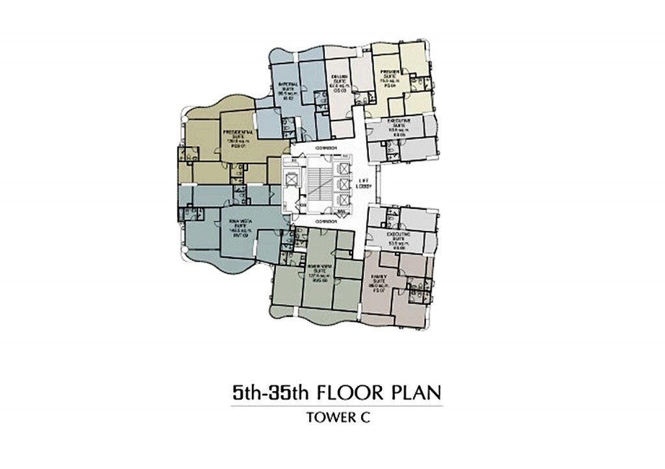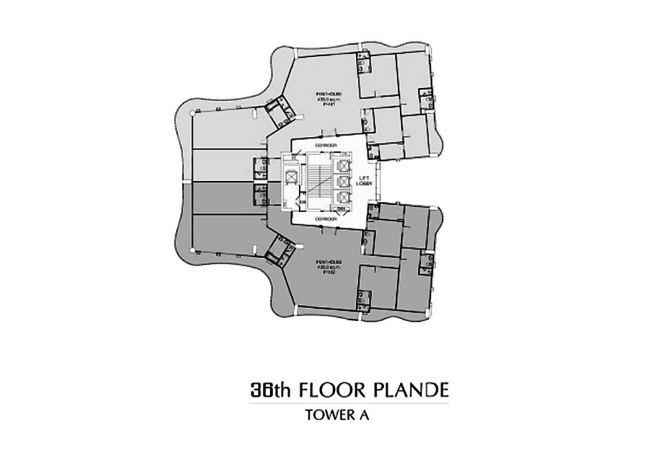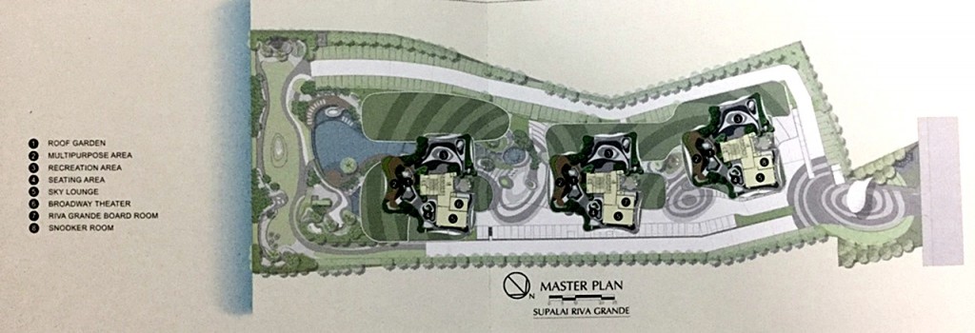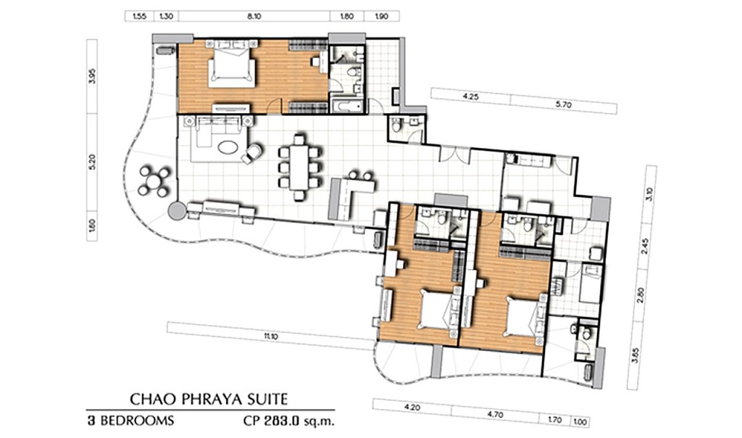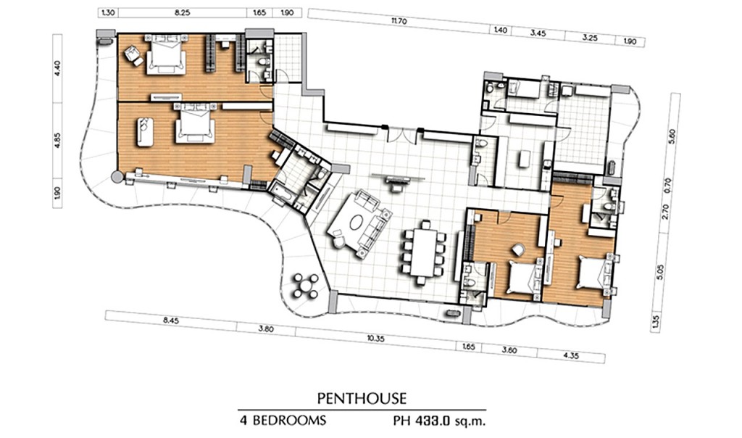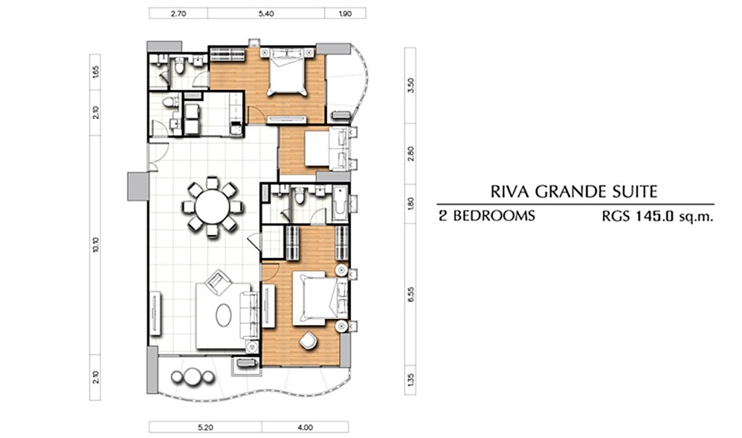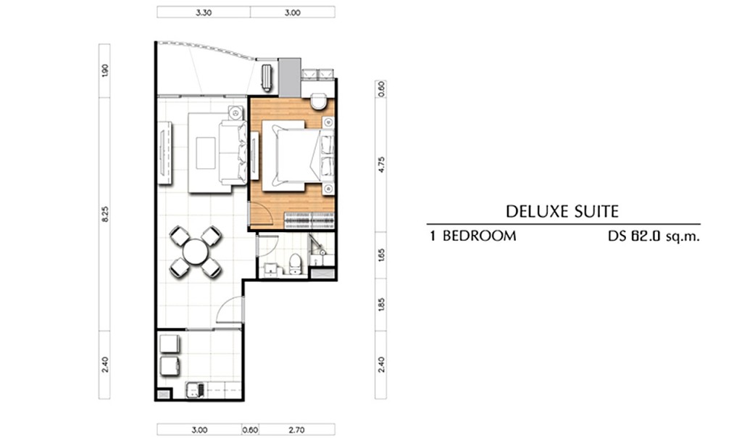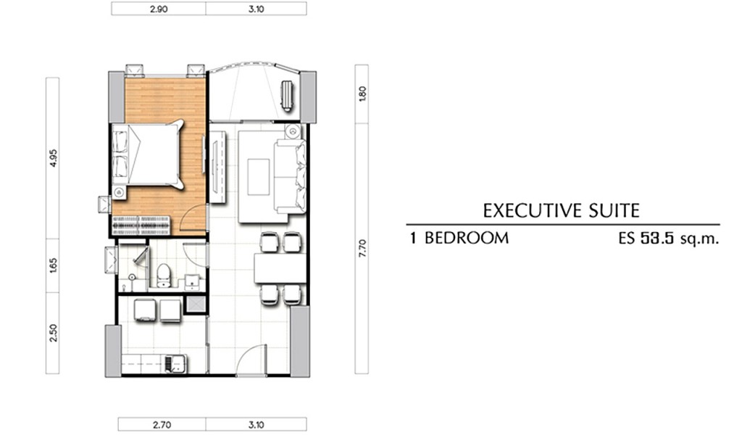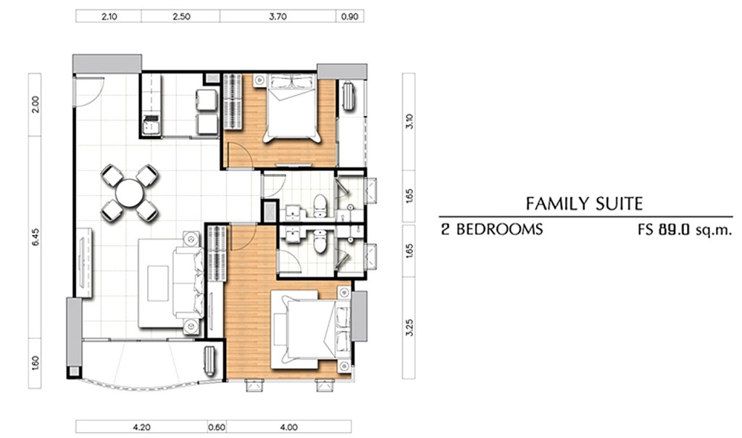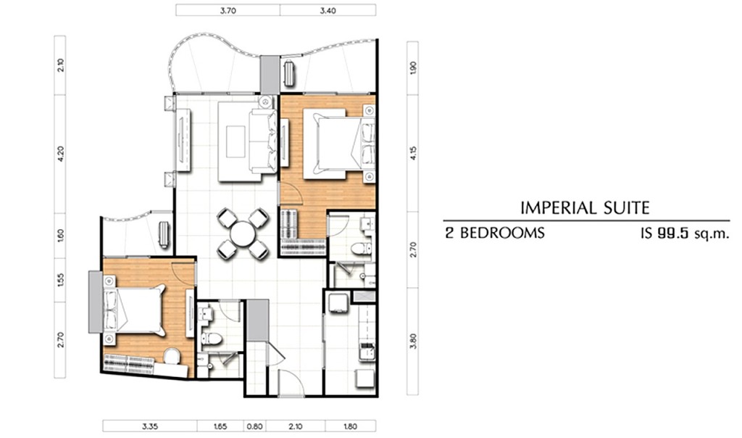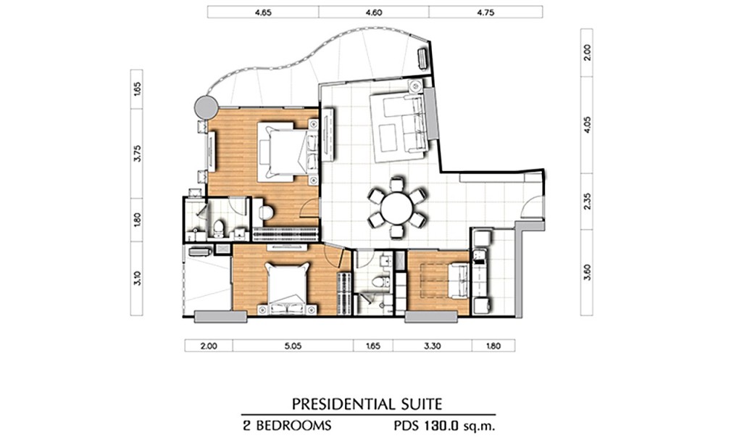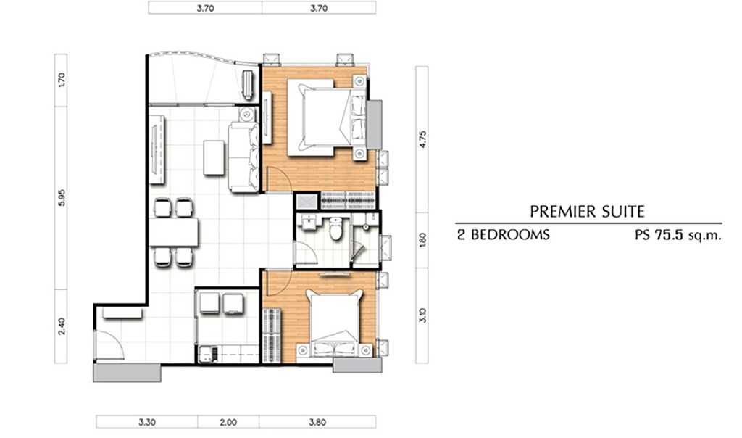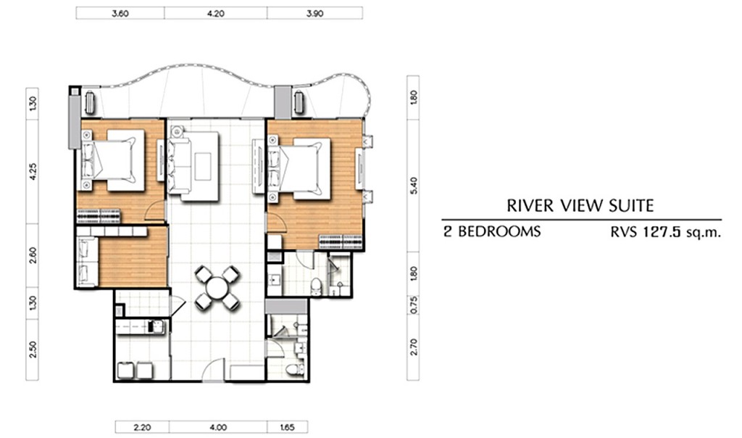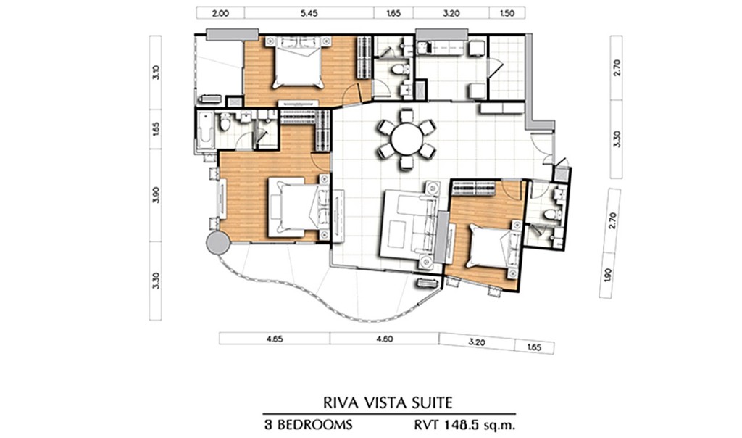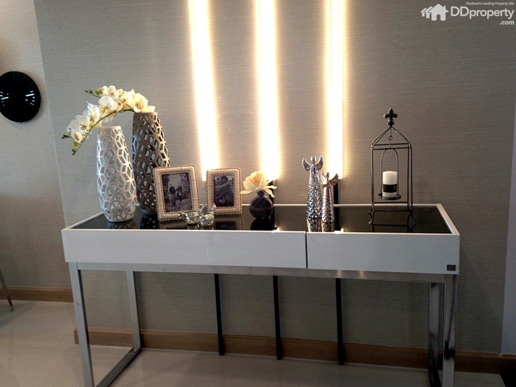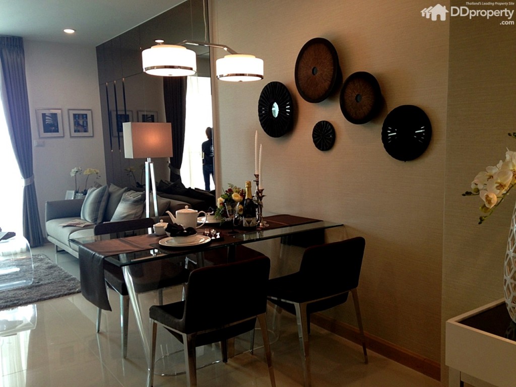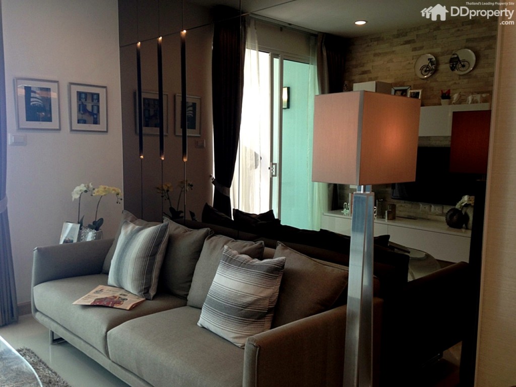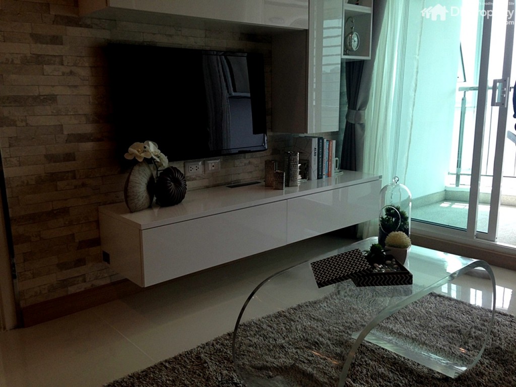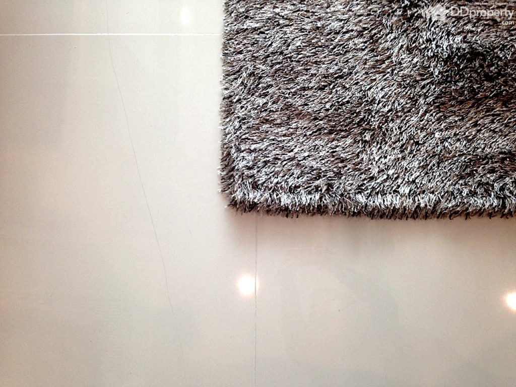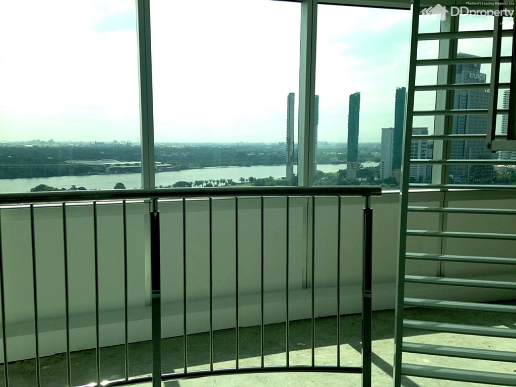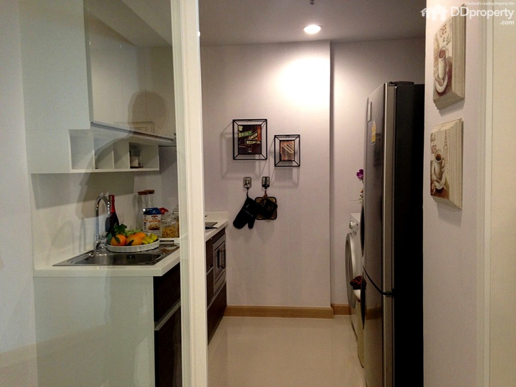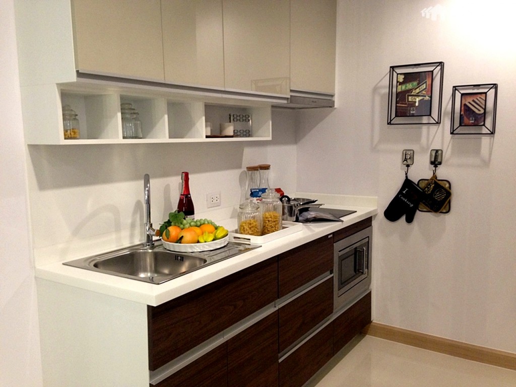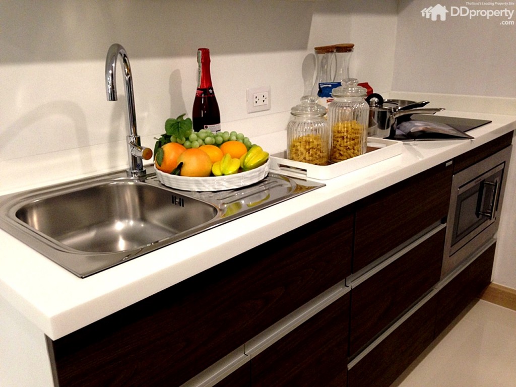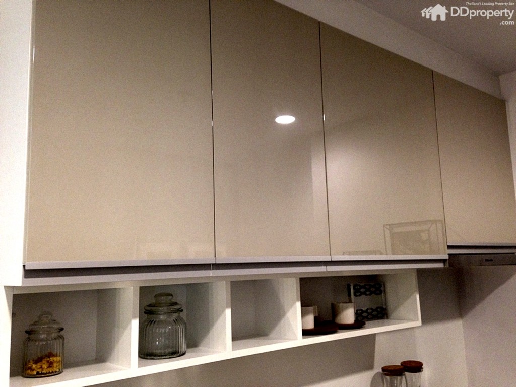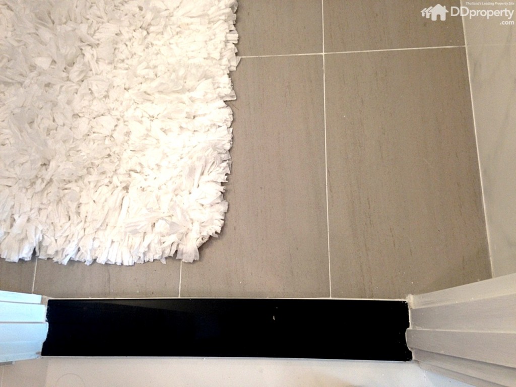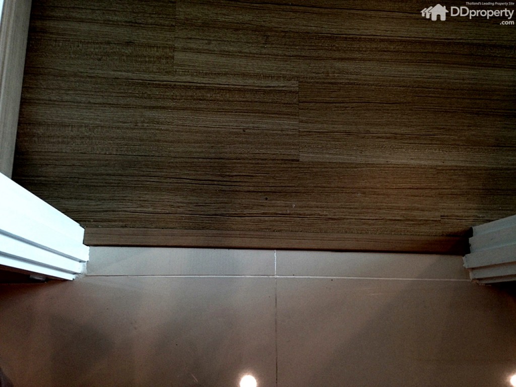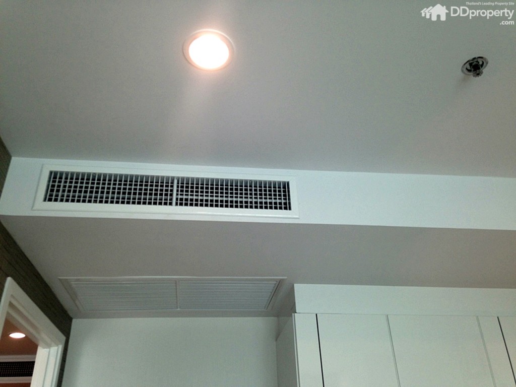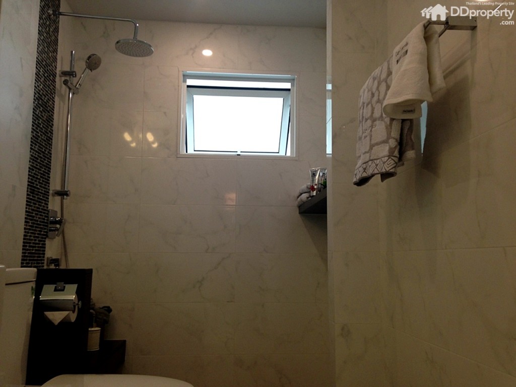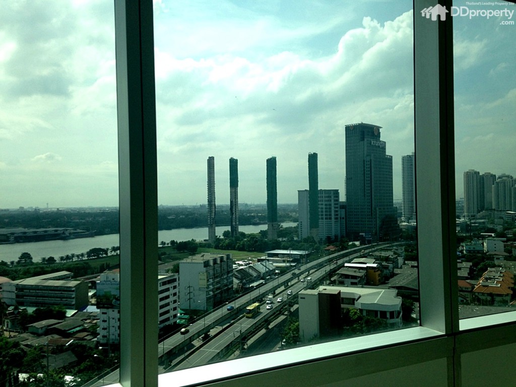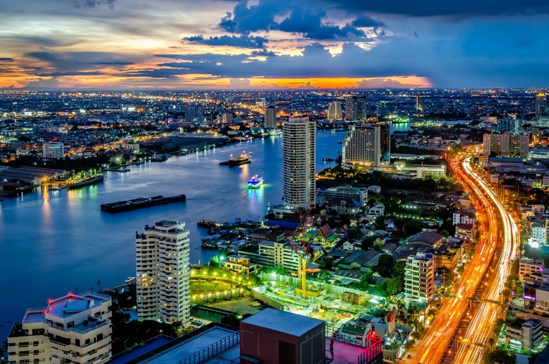CARAPACE Hua Hin-Khao Tao one of the interesting projects which is not far from Hua Hin. It is located at Khao Tao beach near Petchkasem road. There are many room types available. The space varies between 26 to 43.53 square meters. Full facilities access in the common area whether it be the Grand Lobby, All Day Dining, Fitness, Swimming Pool, Water park, Beach Club. The price starts from THB3.5 million.
If anyone ever drove by Bank of Ayudhaya Headquarter Rama 3 that is set along the bend of Chao Phraya River, an unbroken expanse of abandoned construction site with 4 ragged, pending towers must have once caught their eyes. They’re in fact an unfinished, core part of the condominium complex development going by the name of SV Gardens, under close supervision of the developer named SV, and originally built on the riverside plot of 11 rais. Over 20 years they stood with no further development, halted in the aftermath of Thailand’s 1997 great recession that adversely struck down the developer’s finance. After a lengthy hiatus coupled with several transfers to new developers and long-lasting offer of sale of this project, the time finally came when the land was in order for real use and Supalai developer snapped it up to reform into a condo project of 3 high-rise towers named Supalai Riva Grande. At present, the condo development is in the stage of destruction of land to prepare for reuse. Making a debut in 2015, this is one of the masterpiece projects Supalai has ever conducted.
Project Details (Latest Updated on September 9th, 2015)
Project Name: Supalai Riva Grande
Developer: SPALI (Supalai)
Address: Rama 3 road (riverfront), next to Bank of Ayudhya’s Headquarter
Project Area: 11-1-14 rais of land
Project Type: Three high-rise condominiums constituted of 37-storey Building A with more than 170 units, 36-storey Building B with over 260 units and 36-storey Building C with more than 260 units. The three of them made up a combined total of 706 units and 14 on-site shops.
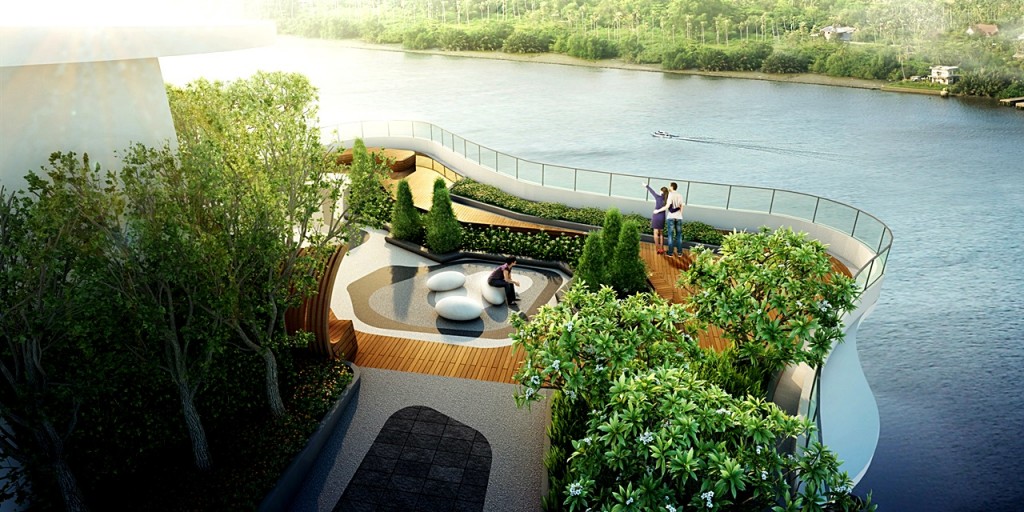
A perspective view of on-site garden retreat.
Unit Types There are a total of 11 different unit types sorted by layout and size.
- Building A contains units belonging to 3 types including 2-4 bedroom ranging from 145 – 433 sq.m. in sizes. There are approximately 4 units/floor.
- Building B & C offer units of 8 differing types categorized into 1-3 bedroom the size of 53.5 – 148.5 sq.m. There are about 9 units per floor.
Layouts
1-bedroom (53.5 sq.m.) 27% of total units
2-bedroom (89.0 – 145 sq.m.) 54% of total units
3-bedroom (148.5 – 283 sq.m.) 18% of total units
Penthouse 4-bedroom (433 sq.m.) 1% of total units
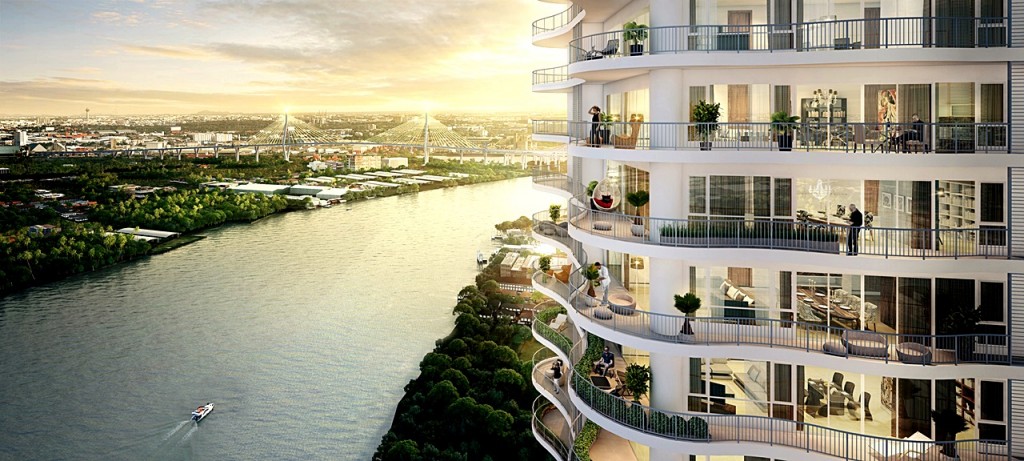
Luxuriously atmospheric touches of the condo
Security System: Key Card Lock
Parking: Basement – 3rd floors, accounting 130% parking space
Lifts: 4 lifts (including a service lift)/building
Terms of Payment
- Booking: Starting Bt 30,000 for 1-bedroom with a space of 53.5 sq.m. Higher price for larger one
- Contract: Starting Bt 139,000 for 1-bedroom with a space of 53.5 sq.m. Higher price for larger one
- Down Payment: Equal instalments of Bt 13,900 a month. Totally 10% of the price
- Transfer: Approximately 90% of the purchase price
Sinking Fund: Bt 400 /sq.m. (1 time payment in full on the transfer date)
Maintenance Fee: Bt 40 /sq.m. a month
Selling Rate: 50%
Presale Date: September 17th – 18th 2015
Construction Period: By the end of 2016 to late 2020 or early 2021
Average Selling Price: Bt 80,000 – 90,000/sq.m.
Selling Price: 3.8 – 44 MB
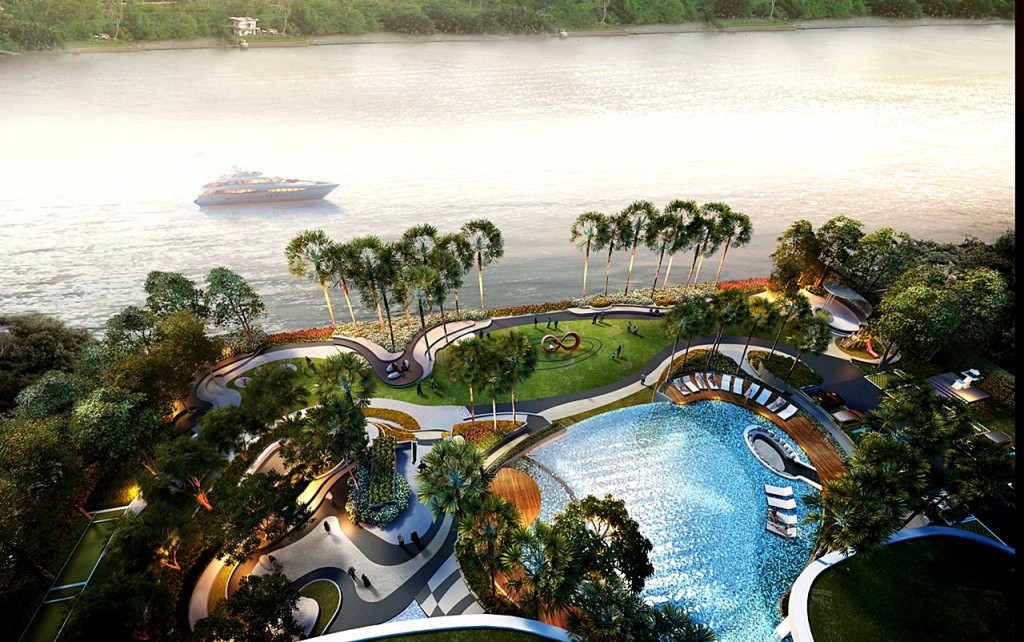
A perspective swimming pool of the condo
Project Details
Floor Plan
The condo features on-site amenities which can all be found on 1st floor near the river bank.
The 1st floor is inclusive of 1) the gated entrance, 2) billboard, 3) security check, 4) drop-off point #1, 5) kid’s playground, 6) drop-off point #2, 7) plaza, 8) Creek, 9) kid’s pool, 10) The Riva Pool, 11) Daybed Area, 12) playground, 13) pavilion, 14) multi-function area, 15) outdoor fitness area, 16) Spirit House, 17 library, 18) lockers, sauna & steam, 19) Game Room, 20) Alice in Wonderland Kid’s Room, 21) fitness centre, 22) aerobic room, and 23) table tennis room.
The rooftop of each building is equipped with unique and fantastic facilities as follows:
Building A features a sky garden, multi-function area, recreational area, waiting room, sky lounge, and Broadway Theatre, the most exclusive highlight of its.
Building B presents Riva Grande Board Room as the main feature, alongside a sky garden, multi-function area, recreational area, waiting room and sky lounge.
Building C hosts Snooker Room highlighted as a very special feature along with a sky garden, multi-function area, recreational area, waiting room and sky lounge.
Unit Lay Out
Views of All Directions
Building A is a riverfront condo tower taking a hold of the most expensive and largest suites in sizes.
- East: A panorama of the river.
- North: A sweeping, scenic view of the river.
- West: An unobstructed view overlooking the river and Building B.
Building B is located between Building A and C.
- West: Building C comes into view.
- East: Building A appears on sight.
Building C is set furthest from the river bank and along Rama 3 road.
- North: A commanding and expansive view looking over the river.
- South: Bank of Ayudhya comes into sight.
- West: A scenic townscape view.
- East: A top-down view over the river bend and Building B.
Unit Layouts
There are a total of 11 unit layouts offering unique and distinct quality but also enabling a panoramic scene of the river. The bestselling units belong to 2-bedroom type, bought by families with good money on hand.
Building A comprises three unit types as follows:
- Riva Grande Suite: 2 bedrooms with a unit area of 145.0 sq.m.
- Chao Phaya Suite: 3 bedrooms with a unit area of 283.0 sq.m.
- Penthouse: 4 bedrooms with a unit area of 433 sq.m.
Building B and C have 8 types of units including:
- Executive Suite : 1 bedroom with a unit area of 53.5 sq.m.
- Deluxe Suite: 1 bedroom with a unit area of 62.0 sq.m.
- Premier Suite: 2 bedrooms with a unit area of 75.5 sq.m.
- Family Suite: 2 bedrooms with a unit area of 89.0 sq.m.
- Imperial Suite: 2 bedrooms with a unit area of 99.5 sq.m.
- Riverview Suite: 2 bedrooms with a unit area of 127.5 sq.m.
- Presidential Suite: 2 bedrooms with a unit area of 130.0 sq.m.
- Riva Vista Suite: 3 bedrooms with a unit area of 148.5 sq.m.
Type Executive Suite 1 bedroom [53.5 sq.m.]
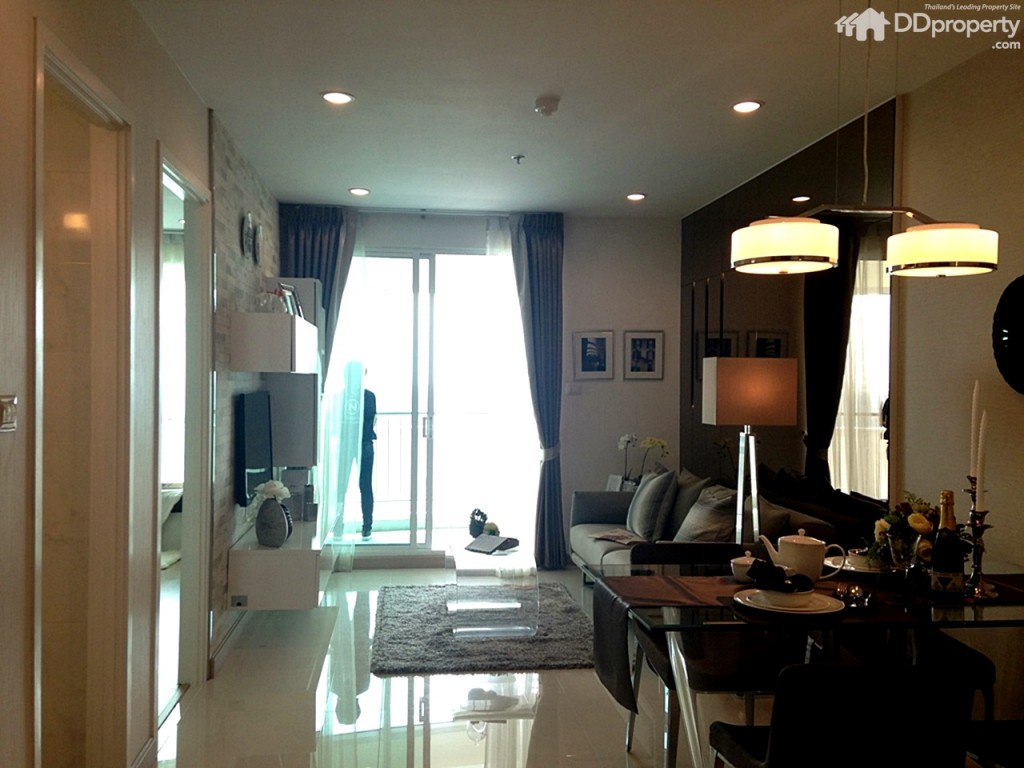
When entering, the dining room, living room and balcony comes into sight, in alignment with the doorway. The bathroom, bedroom and kitchen, on the other hand, are all set on the left.
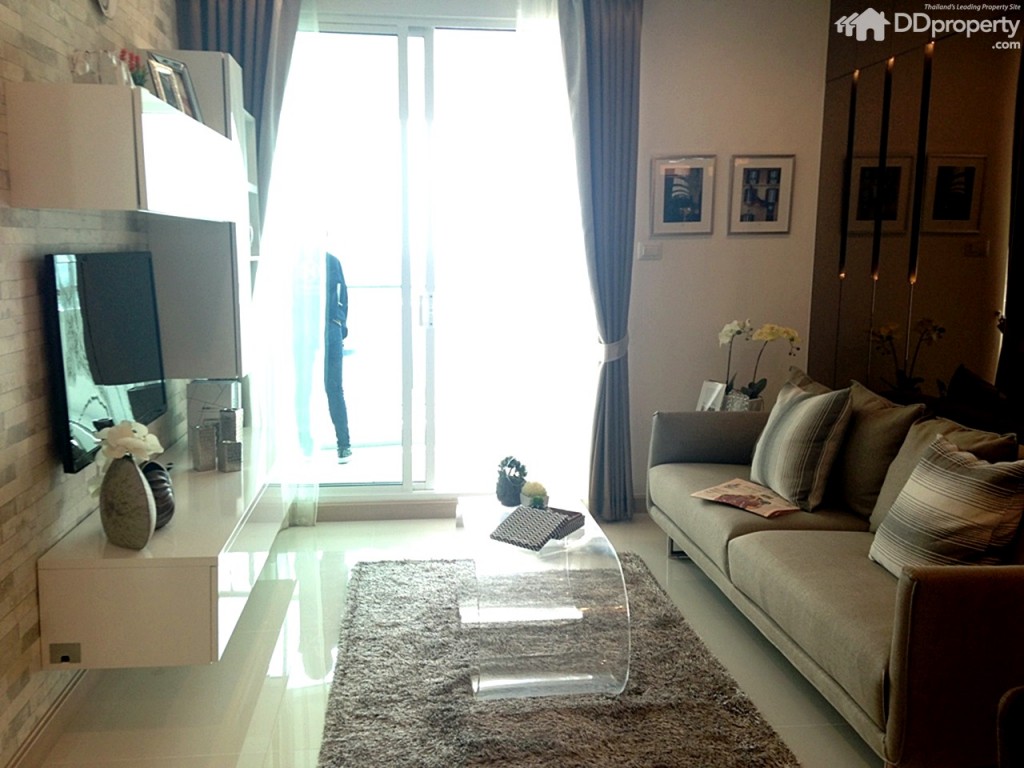
The innermost of the unit lies the living room, which is just next to the dining room. The living room is also connected to the balcony, accessible through the sliding door with white UPVC frames.
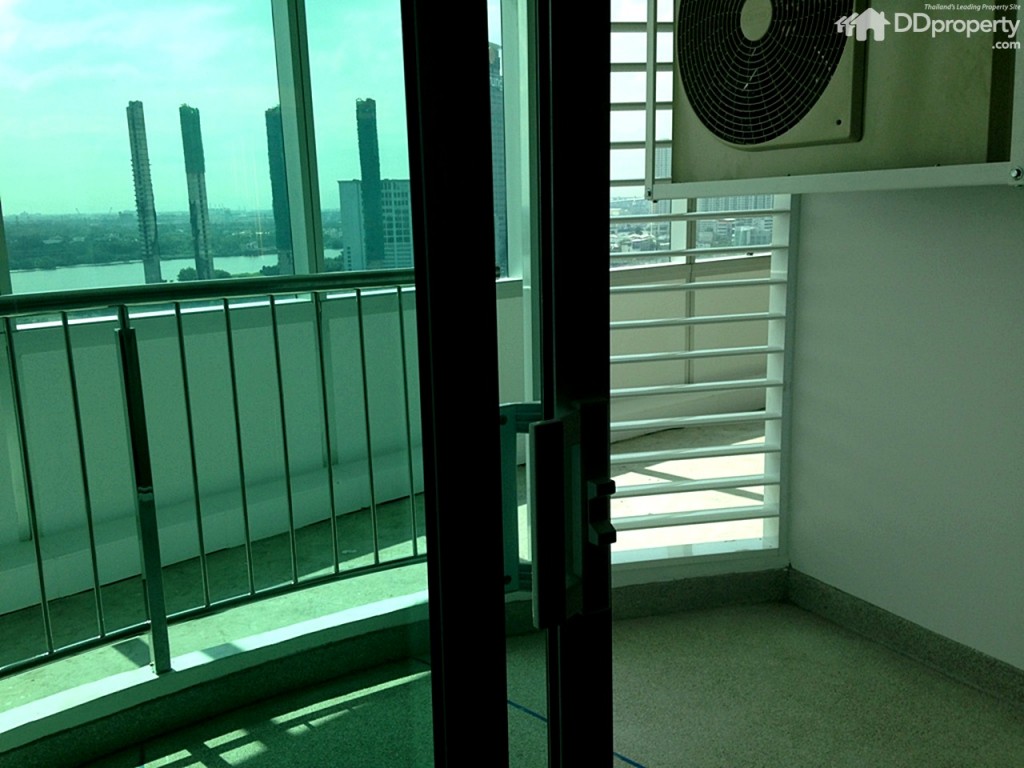
Non-curtained glass doors to the balcony make use of heat absorbing glass to reduce the amount of light and heat into the room. They come with a door lock.
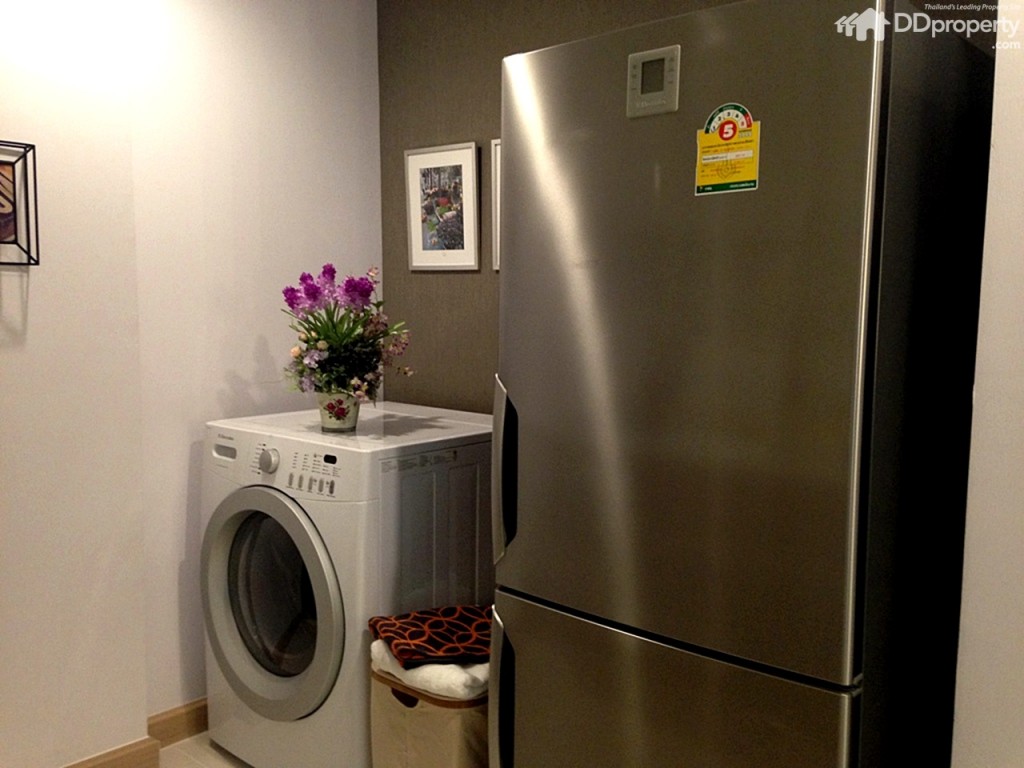
After all those kitchen furnishes set in place, the kitchen still has a room to comfortably accommodate a laundry machine (both top-loaded and front-loaded), trash can and refrigerator.
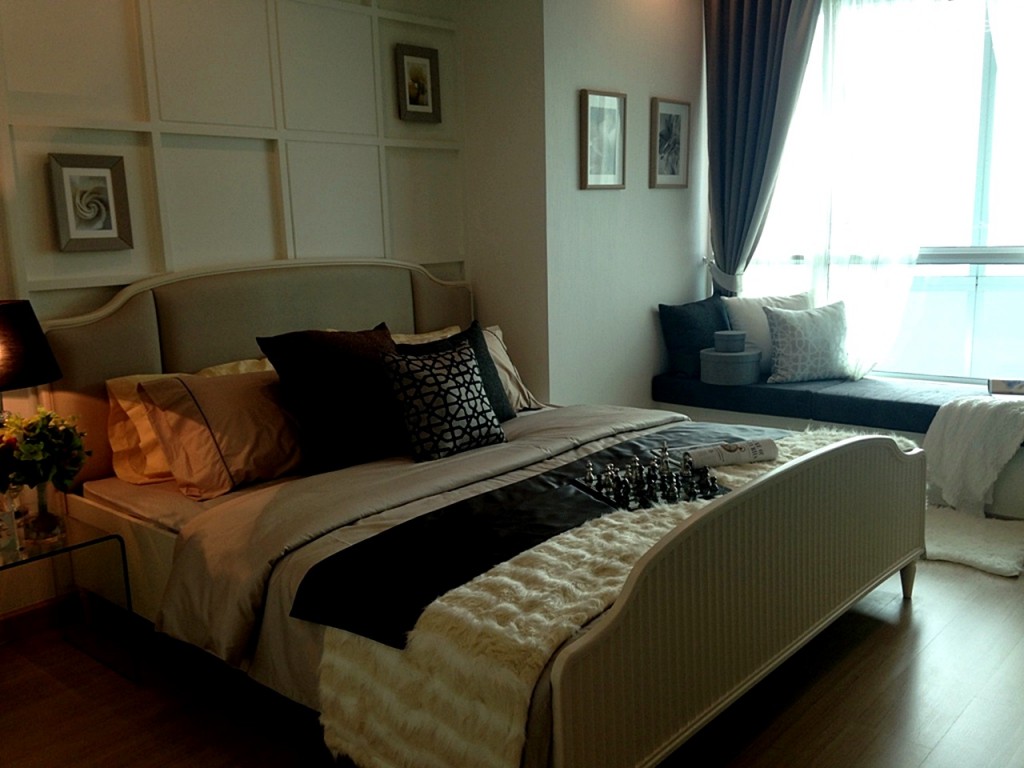
The bedroom doesn’t have a balcony for outdoor relaxation, yet comes with a large window for ventilation and overlooking a commanding view of anywhere outside the condo. A king-sized bed suits this room well while remaining some space for the owner-occupiers to utilize at will.
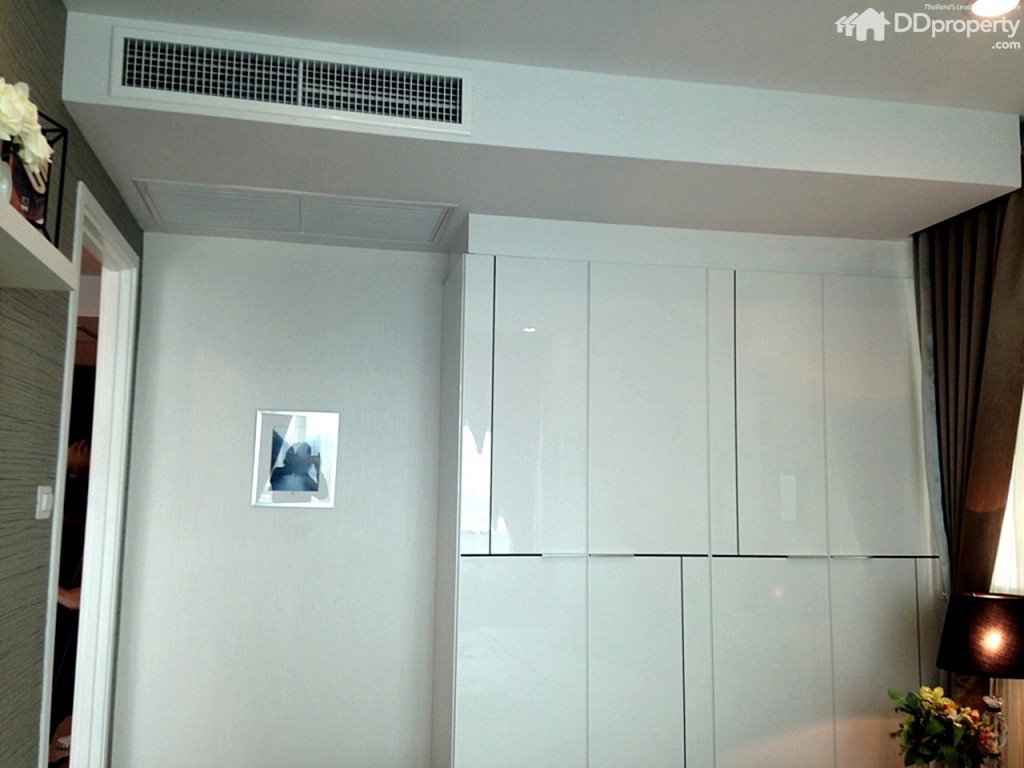
A white built-in wardrobe is located on the corner. The air conditioner is wall-recessed and installed throughout the unit. In the bedroom, there is a private bathroom as can be seen.
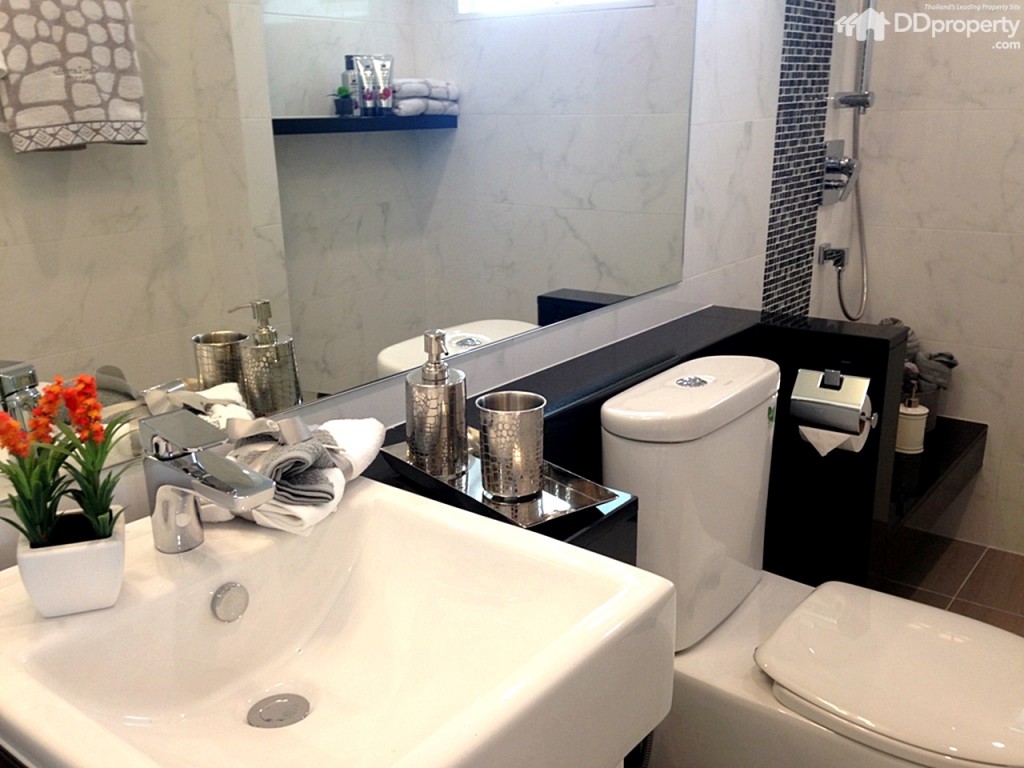
A private bathroom is in the bedroom. It has all walls laid with marble tiles and the entire floor made of anti-slip 30×30-com tiles. The bathroom comes with sanitary wares, sink, shower equipment, and rain shower.
Usual Layout
- Floorings
- Kitchen is laid with tiles.
- Bedroom is laid with laminate wood.
- Living room is laid with tiles
- Balcony has a sand wash floor.
- Unit is 2.6 metre high from floor to ceiling.
- Door Lock : Digital Door Lock
- Kitchen Set
- Equipped with a kitchen counter bar. No electric hob, hood and electric appliances.
- Bathroom Sanitary
- Sink and mirror from Cotto or equivalent
- Toilet bowl from Cotto or equivalent
- Partition
- Faucet from Cotto or equivalent
- Shower/Rain Shower
- Furnishings : Unfurnished
- AC : Ceiling-recessed, laid throughout.
Location
Located on the road of Rama 3 in line with Bank of Ayudhya’s Head Office, as well as 850 metre from Bhumibol Bridge, 900 metre from BRT Wat Dan, 2.4 km from Sathu Pradit Intersection, and 2.8 km from Sathu Pradit Expy. The primary targets to sell the condo to are high income people who are comfortable with traveling via ground transportation with little to no need of public transit. Still the condo is located within reach of BRT Wat Dan.
Getting There via Personal Vehicle
Option 1: You can drive from either Charoen Krung zone or Tha Phra intersection, toward Rama 3 road. Once get onto Rama 3 road, stay on the road past Rama 9 bridge, Sathu Pradit intersection and Bhumibol Bridge, until approaching the river bend opposite Bank of Ayudhya’s head office. Before reaching the bank, make a U-turn to drive back on a reversed lane.
Option 2: If you come by Khlong Toei road or the expressway, drive towards Rama 3 road and pass by Bangkok Bank Training Centre (Rama 3). Stay on the road until arriving at the river bend near Bank of Ayudhya’s headquarter. The condo can be found close by.
Amenities
Shopping Malls/Hypermarkets: Tesco Lotus Rama 3, Makro, Central Rama 3
Community Mall: INT Intersect, The Up Rama 3
Others: Bank of Ayudhya Head Office, Bangkok Bank Training Centre, Shrewsbury International School, Sacred Heart Convent School, Montien Riverside Hotel, BNH Hospital, among others.
Analysis
The average rental prices of condos along the river bend are as follows:
1 bedroom [ 30-35 sq.m.] Price: Bt 12,000-13,500 a month
1 bedroom [ 40-45 sq.m.] Price: Bt 14,000-18,000 a month
2 bedrooms [100 sq.m.] Price: Bt 30,000-35,000 a month
If a 1-bedroom unit the size of 53.5 sq.m. that was originally purchased for 3.8MB, is rented out for Bt 18,000 – 20,000 a month, the rental yield will range between 5.68 – 6.31% annually.
Nearby Condos
StarView Rama 3
Project Name: StarView Rama 3
Developer: ESTAR (Eastern Star PLC)
Address: Rama 3 road ( near Canapaya Residence and Cable Stayed Bridge, but ocated distant from the river )
Project Area: 7-0-25 rais of land
Project Type: Two high-rise towers interconnected by a decker skybridge. The two buildings are inclusive of a 44-storey Building A and 54-storey Building B.
Number of Units: 556 units
Unit Layouts: 2-3 bedrooms (77 – 159 sq.m.)
Starting Price: 5.7 MB (the room size is 77 sq.m.)
Sinking Fund: Bt 500/sq.m. (paid in full on the transfer date)
Maintenance Fee: Bt 35/sq.m. a month
Completion: Ready to move in
THE PANO
Project Name: THE PANO
Developer: KLAND (Krungthep Land PLC)
Address: Rama 3 road (on the same side as Bank of Ayudhya Headquarter)
Project Area: 8-3-16 rais of land
Project Type: A 55-storey condominium
Number of Units: 397 units
Unit Layouts: 1-4 bedrooms (58 – 246 sq.m.), duplex (278 – 342 sq.m.), penthouse (545 – 659 sq.m.), and villa (457 – 579 sq.m.)
Starting Price: 6 – 100 MB (the equivalent of Bt 120,000/sq.m.)
Sinking Fund: Bt 600/sq.m. (paid in full on the transfer date)
Maintenance Fee: Bt 40/sq.m. a month
Completion: Ready to move in
Canapaya Residences
Project Name: Canapaya Residences
Developer: Canapaya Property
Address: Rama 3( near Bank of Ayudhya Headquarter, Cable Stayed Bridge and Star View Rama 3 condominium)
Project Area: 4 rais of land
Project Type: A 57-storey condominium (Phase 1)
Number of Units: 224 units
Unit Layouts: 1-3 bedrooms (45 – 147 sq.m.) and penthouse (192 – 500 sq.m.)
Starting Price: 7.5 MB
Average Selling Price: Bt 180,000/sq.m.
Expected Completion: 2016
Summary
Supalai Riva Grande boasts its magnificent location ensuring a resident’s promising life with convenient accesses to transporation roads, BRT transit, outside amenities, and so forth. Set against the backdrop of Chao Phraya River offering an expansive steam scenic view on the beautiful river bend, Building A also allows for a great panoramic sight of Bang Kachao the lung of the city visibly from lowest to highest floors. The condo has a comprehensive series of ultra-modern lifestyle amenities with a large swimming pool orienting opposite the river as the most stunning feature.
This marvelously appointed condominium was for sale only for a moderate starting price and per-sq.m. price if comparing to nearby condos around it. Therefore it can be also expected of low pro-rated return. But it makes an impeccable home for any owner-occupiers rather than a profitable investment most property investors were looking for. Renting it out is definitely out of the question because it produces a very low rental yield rate, also because this area isn’t in great request.
This project review is written by DDproperty Content Team at DDproperty.com, the No.1 property listing portal in Thailand.
For latest property news to automatically send email reports, click here for a free subscription.
