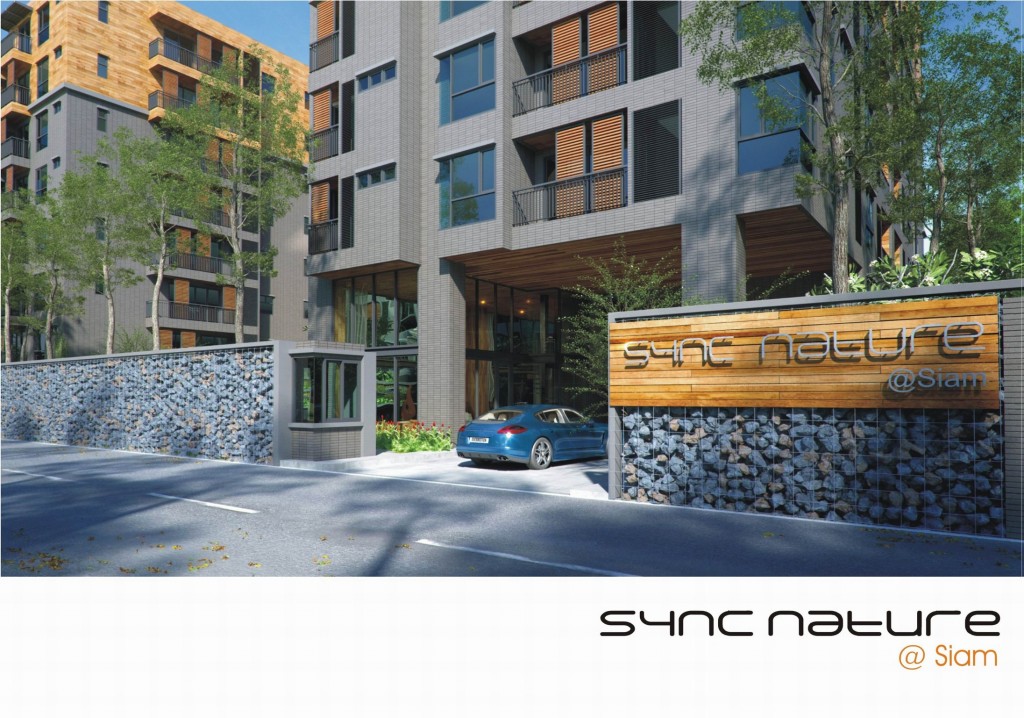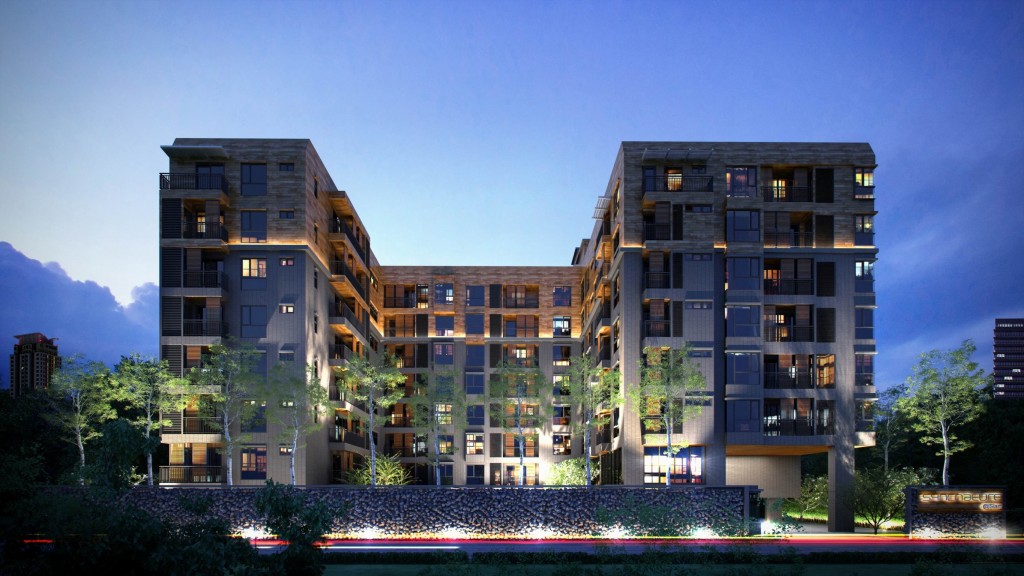Aquarous Jomtien Pattaya, a luxurious staycation residence that embodies the essence of modern living by the sea. This high-rise condominium features two towers, standing at 44 and 47 floors, comprising a total of 606 residential units and five commercial units. With prices starting at THB 4.21 million,
Saichol Patana Co., Ltd. has developed a rare piece of land on Rama I Rd to be an 8-storey u-shape condominium. Sync Nature @ Siam is a low-rise condominium with the charm of urban resort look that integrates with the surrounding nature, plants and flowers. Residents will enjoy the high-tech features of the room such as touch screen panels to control lighting and air-conditioning, smartphone connectivity and automation of functions. Seventy percent of the units have been sold despite the starting price at 8 MB.
( Reviewed: 4 April 2016 )
• Project Name: Sync Nature @ Siam
• Developer: Saichol Patana Co., Ltd.
• Architectural Design: C Space Development Co., Ltd.
• Address: 63 Soi Kasemsan 3, Rama I road, Wangmai, Patumwan, Bangkok 10330
Project Area: 1-1-37.8 Rai
Project Type: 8-storey condominium with 81 units
Target market: New generation and working people in the proximity
Expected Completion: Begins construction in February 2015, expected completion and ready to transfer ownership in November 2016
Security System: Digital Door Lock, VDO Phone, Access Key Card, 24-hour security guards and 20 spots of CCTV
Facilities: Lobby, Library, Swimming Pool, Fitness, Tropical garden, Wireless internet at library and lobby
Elevator: 2 passenger elevators and 1 service elevator
Parking: Basement (100% of the units included double parking)
Selling Rate: 70% of the units have been sold after VIP Pre-Sales and exhibition in Siam Paragon in March 2016
Sinking fund: 500 Baht/ Sq.m.
Maintenance Fees: 50 Baht/ Sq.m./ Month
Starting Price: 8.1 MB
Average Price/Sq.m.: 180,000 Baht/Sq.m.
Website: syncnature-siam.com
Unit Type (Fully Fitted):
1-bedroom 1-bathroom size 44.6 – 58.9 Sq.m.
2-bedroom 2-bathroom size 65.4 – 94.3 Sq.m.
3-bedroom 3-bathroom size 91.3 – 153.8 Sq.m.
Duplex 94.38 – 153.88 Sq.m.
Project Details
Sync Nature @ Siam is a u-shape 8-storey condominium situated 3-minute walk away from National Stadium BTS Station. Residents will be living in a peaceful atmosphere with the surrounding natures that integrated with the architecture in “urban resort” look. Aside from the hectic city, residents can wind down in the tropical garden on the roof top of the condominium where trees lovers will pretty much appreciate. Furthermore, every unit is featured with high-tech functions such as touch screen panels to control lighting and air-conditioning, proximity card and videophone entry systems, smart door lock, smartphone connectivity and functions automation.
Master Plan

The 3-meter fence is covered with trees to create shady atmosphere. The first floor comprises of parking, common areas and two duplex rooms
Basement
2 nd Floor Plan

The second floor comprises of library, roof garden and 11 residential units. There are 1-bedroom 7 units, 2-bedroom 2 units and duplex 2 units
3 nd Floor Plan
8 th Floor Plan
Roof Floor Plan
Unit Layout
Project’s Model

On this side is The Reserve Kasemsan 3 with eight stories. The building may be obtrusive to the view for residents on this side

The seventh and eighth floor are painted in earth tone. Both floors consist of 2- and 3-bedroom units
Visiting the site
Facilities
- Lobby
- Library
- Swimming pool
- Fitness
- Tropical garden
- Wireless internet available at Library and Lobby
Perspective Images
Specifications
Flooring: Iron wood flooring in bedroom, living room and pantry. Marble tiles in bathroom
Ceiling Height: 2.5 m.
Balcony: Minimum width is 90 cm. the size is varied with unit type
Foor Lock: Digital Door Lock from Hafele model Kaba
Lighting: Downlight
Kitchen set: Built-in countertops from Verana; hob, hood and sink from Smeg
Bathroom sanitary: All from Kohler except basin and toilet from Duravit
Furnishing: Fully Fitted
Air-conditioning: Daikin
Location
Sync Nature @ Siam is situated in Kasem San 3 Alley, Pathum Wan District where National Stadium BTS Station is just a 3-minute walk from the project. The residence is located near a cluster of renowned lifestyle amenities such as Siam Square One, Siam Center, Siam Paragon, MBK, Bangkok Art and Culture Center, Chulalonkorn University, Thephasadin Stadium, etc. As a result, the land prices in Pathum Wan District are considered to be one of the highest, ranging from 400,000-900,000 Baht/Sq.w.
Kasem San 3 Alley is a dead end comprises of 2-star to 5-star hotels, apartments and dormitory. As a result, the atmosphere in the alley remains quite peaceful despite the fact that Siam Square and MBK are just 500 m. away. Owning a sufficient land plot in this district for real estate development is rare, the developer has taken this golden opportunity to build a high-rise condominium which serves well with the trend of new generation people. The average price of low-rise condominiums in this area range from 4-8 million baht.
Sales Office

Sales Office Map image via siamatsiam.com
The most convenient way to reach the project’s location is via BTS Skytrain. If you are on Sukhumvit Line, alight at Siam Station and head towards National Stadium Station which is one stop away. When you have arrived at the National Stadium Station, take exit 1 where you will find Hotel Mercure Bangkok Siam on the side of the street. Walk straight for 210 m., you will see a noticeable sign “Siam @ Siam Design Hotel Bangkok” at the entrance of Kasem San 3 Alley. Enter the site and go to the 7th floor by elevators inside the building, you will find sales office of the project.
Getting There
Rama I is known to be crowded with traffic especially during the prime time. Taking BTS Skytrain is more convenient where the project is just 3-minute walk from the National Stadium BTS Station.
BTS

National Stadium BTS Station Area Map image via bts.co.th
The most convenient way to reach the project’s location is via BTS Skytrain. If you are on Sukhumvit Line, alight at Siam Station and head towards National Stadium Station which is one stop away. When you have arrived at the National Stadium Station, take exit 1 where you will find Hotel Mercure Bangkok Siam on the side of the street. Walk straight for 210 m., you will see a noticeable sign “Siam @ Siam Design Hotel Bangkok” at the entrance of Kasem San 3 Alley. Walk into the alley for 40 m., you will find the project site on the right which is under construction.
Personal Vehicles
From Sukhumvit Rd., heading towards Rama I Rd along the BTS Skytrain. Once you have passed Pathum Wan Junction, Kasem San 3 Alley is 350 m. away on the other side of the road where you have to take a right turn at Ja Roen Pon Junction. Go straight for 550 m. on Thanon Banthat Thong and take a right turn into Soi Rong Rian King Phet; go straight along the alley and take a left turn into Soi Phaya Nak. Go straight until you reach the same Thanon Banthat Thong, turn left and head towards Rama I Rd. Once you are on Rama I Rd., go straight for 300 m. and turn left into Kasem San 3 Alley; go straight for 40 m., the project’s site is on your right.
On Phetchaburi Rd, pass Pratu Name Junction and Ratchathevee Junction respectively. 550 m. from the latter junction, turn left into Banthat Thong Rd; go straight for 900 m. and turn left into Rama I Rd. Go straight for 300 m. and turn left into Kasem San 3 Alley; go straight for 40 m., the project’s site is on your right.
Lifestyle Amenities
Siam is always at the top of the list for favorite hangout places. Residents can alight at Siam Station which is one stop away to find themselves standing amid the cluster of shopping centers. To illustrate, Siam comprises of MBK Center, Siam Paragon, Siam Center, Siam Discovery, Siam Square One and Digital Gateway. These are places where teenagers and working people meet for special occasions; as well, Siam is the interchange station between Sukhumvit Line and Silom Line.
Further to the area around Ratchaprasong Junction, there is another cluster of shopping centers comprises of Central World, Gaysorn Shopping Center and Amarin Plaza. Besides the abundance of shopping centers, Chulalongkorn University and Triam Udom Suksa School are just one km. away from the project. There is King Chulalongkorn Memorial Hospital which is 2.5 km. away; and if you want to have some peaceful moments, Wat Pathumwanaram Ratchaworawihan is located between Siam Paragon and Central World.
Analysis
The average rent price for a unit size between 44-50 Sq.m. is at 30,000 baht/month which is considered to be high comparing to the same size unit in other areas. This is because finding a land plot for real estate development is rare; and if there will be any new project in the future, all units will be sold out within a short period of time. With a plus of 3-minute walk from BTS, the prospective residents are students and working people in the proximity.
Benchmark
| Project | Units | Usable Area (Sq.m.) | Average Price (Baht/Sq.m.) |
| Klass Sarasin-Rajdamri | 68 | 45-135 | 180,000 |
| Craft Ploenchit | 90 | 36.5-133 | 180,000 |
Klass Sarasin – Rajdamri

Klass Sarasin-Rajdamri image via klasscondo.com
Project Name: Klass Sarasin-Rajdamri
Developer: Klass Realty Co., Ltd.
Address: Sarasin Rd., Lumpini, Pathum Wan, Bangkok
Website: klasscondo.com
Project Area: 1 Rai 49 Sq.w.
Usable Area: 45 – 135 Sq.m.
Project Type: 8-storey building with 68 units, unit type: 1- to 3-bedroom and duplex
Parking: 100%
Starting Price: 180,000 Baht/Sq.m.
Craft Ploenchit

Craft Ploenchit image via panjapolproperty.com
Project Type: Craft Ploenchit
Developer: Panjapol Property Co., Ltd.
Address: Ploenchit, Soi Nai Loet, Pathum Wan, Bangkok
Website: panjapolproperty.com
Project Area: 387 Sq.w.
Usable Area: 36.5 – 133 Sq.m.
Project Type: 8-storey building with 90 units, unit type: 1- to 3-bedroom and duplex
Parking: 90%
Starting Price: 180,000 Baht/Sq.m.
Summary
Sync Nature @ Siam is a u-shape low-rise condominium situated in Kasem San 3 Alley 3-minute walk away from National Stadium BTS Station. Borne in everyone’s mind, the station is just one stop away from Siam, the forefront hangout place of Bangkok which is a cluster of eateries and renowned shopping centers. Despite the proximity of bustling city, the atmosphere in the alley remains peaceful due to the low density of residences and traffic as the street is a dead end. Residents will sense the feel of urban resort look, which is the concept that permeates through landscape and units. Perhaps fascinated by the idea of “habitat meets high-tech,” dwellers can unwind in the tropical garden on the roof floor and enjoy features that bring convenience such as touchscreen panels to control lighting and air-conditioning. Moreover, trees lover will appreciate floor-to-ceiling laths in the balcony which are used to control the amount of lights and winds for the plants to grow. Due to the rarity of new projects in this district, seventy percent of units have been sold and most of them are bought for a habitation despite a great return to lease out. If you look for a modern retreat near Siam, this place is an ideal especially for students and working people in the vicinity, with the starting price at eight million baht.






















































