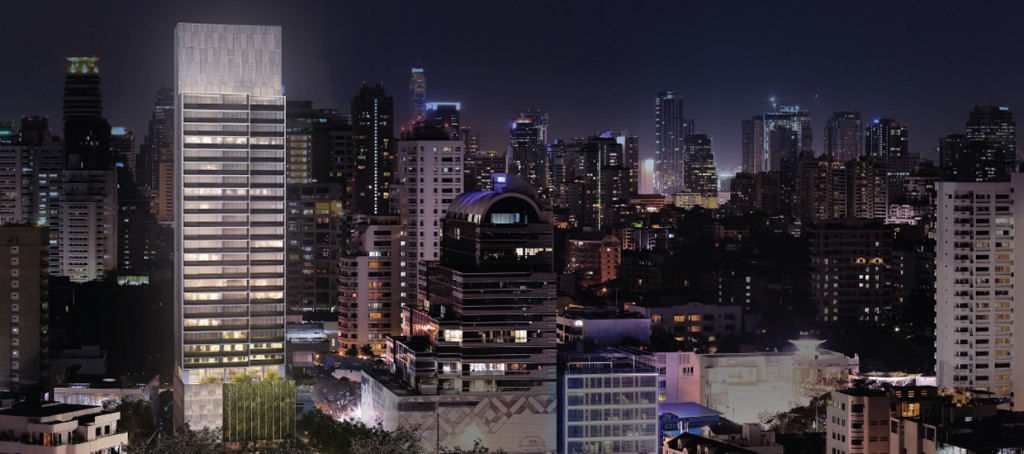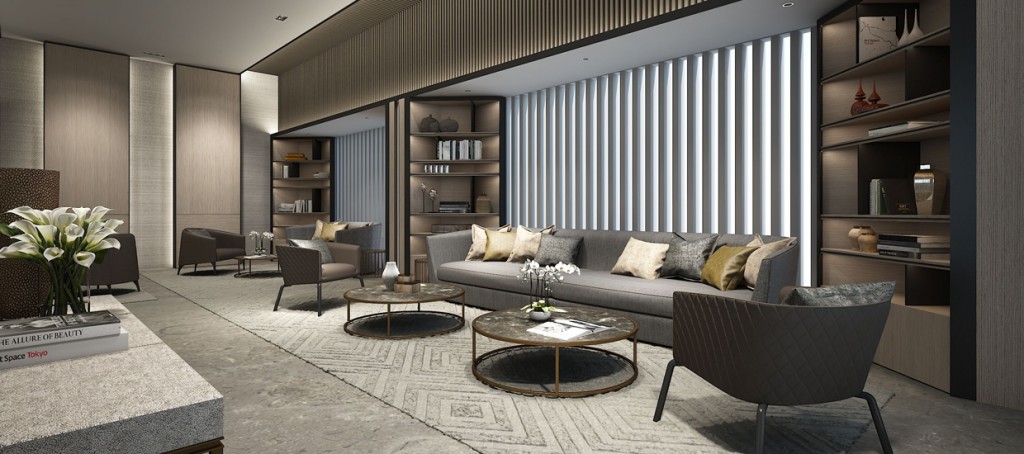CARAPACE Hua Hin-Khao Tao one of the interesting projects which is not far from Hua Hin. It is located at Khao Tao beach near Petchkasem road. There are many room types available. The space varies between 26 to 43.53 square meters. Full facilities access in the common area whether it be the Grand Lobby, All Day Dining, Fitness, Swimming Pool, Water park, Beach Club. The price starts from THB3.5 million.
Gaysorn Property, a diversified upmarket real-estate company of Gaysorn Group, launched “Tela Thonglor,” a super-luxury 32-storey condominium situated in Thonglor 13 Alley near Sukhumvit 55 road, the passage between Sukhumvit main road and Petchaburi Road. The project aims to deliver the highest standard of living experience, while catering the utmost privacy for each inhabitant; with the investment value worth 4,100 MB and the starting price around 300,000 Baht/Sq.m. There are 4 units per floor and each comes with a private elevator. The Open House Weekend will be held on the upcoming 23-24 July 2016, where you can explore the show units and get some privileges. The total unit have been sold by 70% at the moment. It’s a masterpiece that awaits to shine your sumptuous lifestyle at the heart of Sukhumvit downtown.
(Reviewed: 30 June 2016)
• Project Name: Tela Thonglor
• Developer: Gaysorn Property Co., Ltd.
• Address: Thonglor 13 Alley near Sukhumvit main road, Khlong Tan Nua, Wattana, Bangkok
Project Area: 1-3-63 rai
Project Type: Superluxury 32-storey condominium with 84 units
Target market: High-end consumers whom aspire sophisticated lifestyle amid downtown
Construction Progress: The consctruction is in progress, expected completion in late 2019
Security System: Access Key Card , CCTV Monitoring & Control, 24-hour security guards
Facilities: Lobby and library on the first floor; swimming pool, fitness, yoga room, treatment room, kids play room, and BBQ Pit on the fifth floor
Elevator: Private elevator for wach unit, 4 passenger elevators at the lobby, and 1 service elevator
Parking: 142 cars on 2 – 4 FL. (169% of residential units excluded double parking)
Selling Rate: Since the project’s debut on 14-15 May 2016, 70% of units have been sold
Sinking fund: 1,000 Baht/ Sq.m. (one-time payment on transfer date)
Maintenance Fees: 120 Baht/ Sq.m./ Month (1-year advance payment)
Starting Price: 33 MB
Average Price/Sq.m.: 300,000 Baht/Sq.m.
Terms of Payment: Booking Payment 200,000 Baht, Contract Payment 10% of unit price
Website: telathonglor.com
Unit Type (Fully-Fitted):
Tela Sienna / Tela Amber (2-bedroom 2-bathroom) size 111 Sq.m.
Tela Legacy Suite A (3-bedroom 3-bathroom) size 202 Sq.m.
Tela Legacy Suite B (3-bedroom 3-bathroom) size 201 Sq.m.
Signature (3+1 bedrooms) size 245 Sq.m.
Sky Duplex Suite (4 bedrooms) size 280 Sq.m.
Project Details
Tela Thonglor is one of a rare few residences in this most desired area of the city. The project aims to deliver the highest living experience for high-end consumers, where the utmost privacy can be found in each 4 unit of the entire floor, and the private elevator that is given as a sophisticated feature. The unit type offers with various options, ranging from the smallest one with 2-bedroom size 111 Sq.m. to the 4-bedroom sky duplex with 280 Sq.m. usable area.

The building is facing towards Sukhumvit 55 Rd. There are two entrances, one from the side and the other from the front road. The residential units will have the view towards Ekkamai Rd on one side, and the other side towards Phrom Phong area
Facilities
The facilities are in line with the luxury standard. Located on the fifth floor are 25 m. salt-water swimming pool with extensive wooden deck, spa, fitness, treatment room, private beauty salon, yoga room, saunas, kid’s play room and BBQ Pit. While on the first floor is the prestigious lobby and modern library, which are surrounded with shady greenery in the landscape.
Specifications:
Flooring: Engineered wood flooring in living room, bedroom and bedroom, marble tiles in the pantry
Ceiling Height: 3.20 m.
Balcony: starting width 2 m. and length varied on unit type
Door: Digital Door Lock
Light System: Downlight
Kitchen Set: Built-in counters, fittings from Binova, and appliances from Bertazzoni
Bathroom Sanitary: Duravit, Hansgrohe
Furnishing: Fully Fitted
Air-Conditioning: Ceiling-mounted type
Show Unit
Tela Legacy Suite A (3-bedroom 3-bathroom) size 202 Sq.m.

Entering into the unit through Digital Door Lock at the entrance. You can see the spacious living room in the inner zone. On the left behind the wooden panel is a private elevator

Looking from another view to the living room, a long 8-seat dining table can be placed with sufficient aisel space remained

One of the project’s highlights is the balcony area, where you can indulge in a comfy seat sitting on 17-metre-long balcony. Plus, the rail is made with laminated glass which does not break into pieces when it shatters; it also gives privacy to residents as others cannot see through it

The multipurpose room can be utilised for many functions; the show unit has designed it to be a working room

Heading to other rooms via the 1.5 m. wide walkway. The opposite side of multipurpose room is the common restroom as shown in the left picture

Next to the multipurpose room from the walkway is this nice bedroom, where you can actually place in a king-size bed with the compensation of taking the side table out
Location
Tela Thonglor is scheduled to be sit at the corner of Thonglor 13 Alley right next to Sukhumvit 55 “Thonglor Road.” It is commonly known for the word “Thonglor,” that all the high-end environments are gravitated here. The rich sense of luxury is permeated throughout the district, which came out to be seen in the form of stylish and premium restaurants, cafés, pubs, bars, department stores and high-rise condominiums
Besides, there are a great number of single houses which are owned by private households. The traffic here is quite dense especially during the rush hour and weekends, when people from all around the places come to this downtown to socialize in their ideal vibes and loose selves in the endless great entertainments.
The existence of BTS sky train tremendously helps the transportation of people in this town. Nevertheless, traveling by your own vehicles is also possible; Sukhumvit main Rd is not the only option you have to go, you can opt to take Petchaburi Rd and Rama IX as well. Honestly, it’s a common effect that the more prospering the area, the more number of people it attracts. Likewise, with all the bright sides of Thonglor, a lot of people choose this premium enclave as the habitation, especially Japanese and cosmopolitan residents.
Getting There
BTS
Personal Vehicles

From Sukhumvit main road, turn left into Sukhumvit 55, go straight upward for over 1 km., and the project will be at the corner of Thonglor 13 Alley

From Phetchaburi Rd., make a U-Turn and turn into Sukhumvit 55. Go straight downward for over 1 km. and turn right into Thonglor 13 Alley, the project will be at the corner
Lifestyle Amenities
Sukhumvit 55 is the renowned passage comprises of myriad restaurants, cafés and community malls. In the recent years, there were three new community malls popped up, 72 Courtyard, The Commons and Maze Thonglor. We recommend Roast Café and Egg My God at The Commons. You will be delighted with the stylish dishes they serve and, of course, the foods and place also look great on your photography.
Analysis
Thonglor is widely known as the most desired location for project developments. The composition of high-end lifestyle places, myriad community malls and premium residences, made this spot a golden downtown area, where it is highly demanded by people with heavy pocket money and a great number of foreigners. The extreme cost from increasing land price is pushing the starting price of projects in this area to touch 300,000 Baht/Sq.m. nowadays. This also results in a high return at 80,000-100,000 Baht/Month for leasing a unit out in Thonglor, specifically for those with the size above 100 Sq.m.
Benchmark
Kraam Sukhumvit 26

Kraam Sukhumvit 26 (image from nyeestate.co.th)
Project Name: Kraam Sukhumvit 26
Developer: Nye Estate Company Limited
Address: Sukhumvit 26 Alley, Sukhumvit Rd., Khlong Tan, Khlong Toei, Bangkok (BTS Phrom Pong)
Website: nyeestate.co.th
Project Area: 1-3-91 rai
Usable Area: 61 – 228.5 Sq.m.
Project Type: 29-storey condominium with 128 units; unit type are 1-bedroom, 2-bedroom, 3-bedroom and penthouse
Parking: 140 %
Average Price/ Sq.m.: 275,000 Baht/ Sq.m.
The Diplomat 39

The Diplomat 39 (image from kpnland.com)
Project Name: The Diplomat 39
Dveloper: KPN Group Corporation Limited
Address: Sukhumvit 39, Khlong Tan Nua, Wattana, Bangkok (100 m. from BTS Phrom Pong)
Website: kpnland.com
Project Area: 0-3-30 rai
Usable Area: 54 – 450 Sq.m.
Project Type: 31-storey residence with 156 units; unit type are 1-bedroom, 2-bedroom, 3-bedroom and penthouse
Parking: 100 %
Average Price/Sq.m.: 280,000 Baht/ Sq.m.
Summary
Thonglor is the most desired residential location among developers and consumers, yet it is not easy to find a feasible land plot which also cost a lot of money. “Tela Thonglor” is one of the rarity that is on its way to deliver high-end living experience in this privileged area. The project comes with a broad range of premium facilities, and offers peerless privacy with only 4 units per floor. The unit designs are sophisticated and spacious with the available sizes ranging from 111 to 280 Sq.m. The leasing investment will also grant you a high return at 80,000-100,000 Baht/ Month, which is reasonable with the unit starting price at 300,000 Baht/ Sq.m. It’s a must opportunity for those high-end consumers, and 70% of units have already been conquered.






































